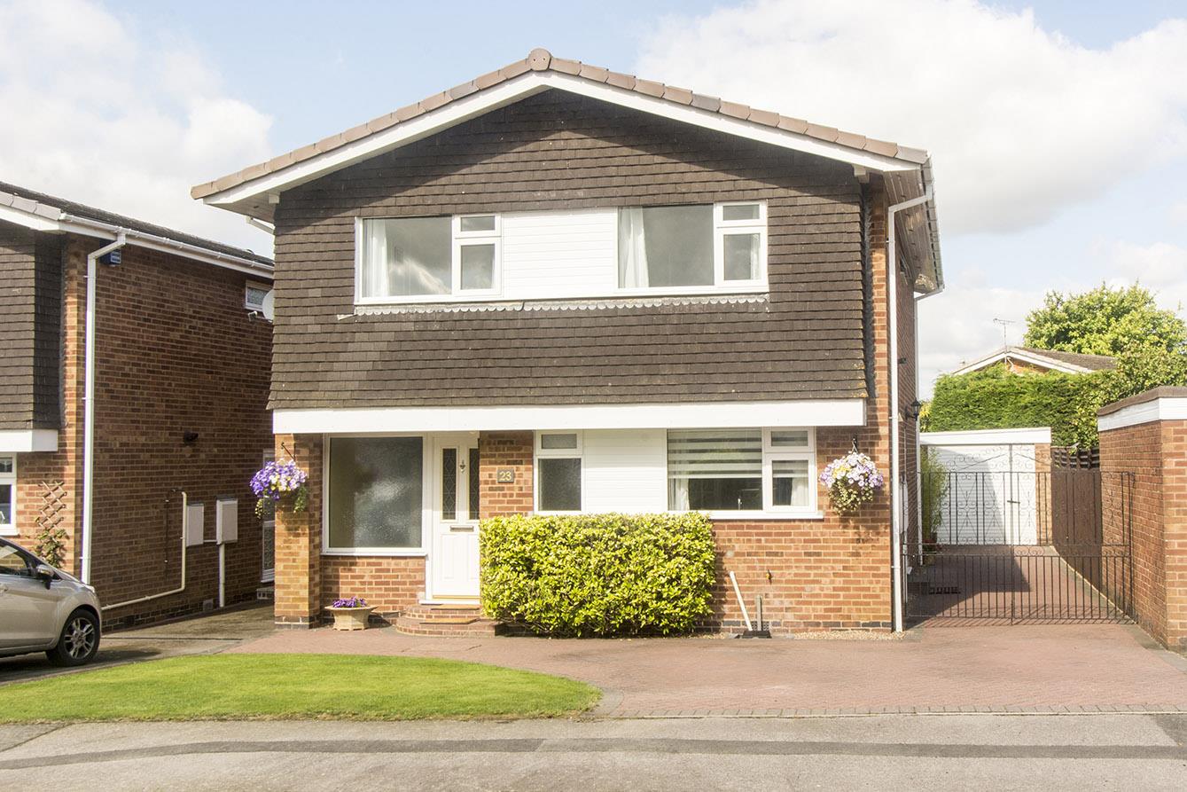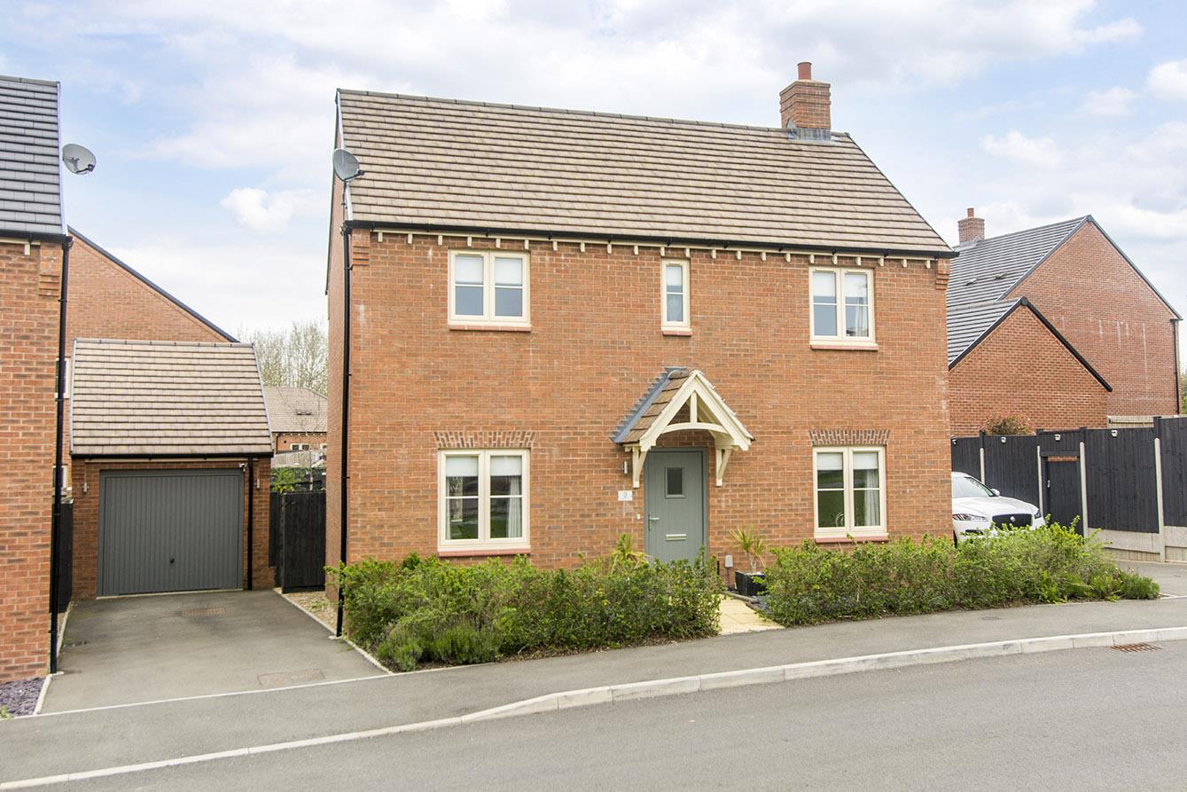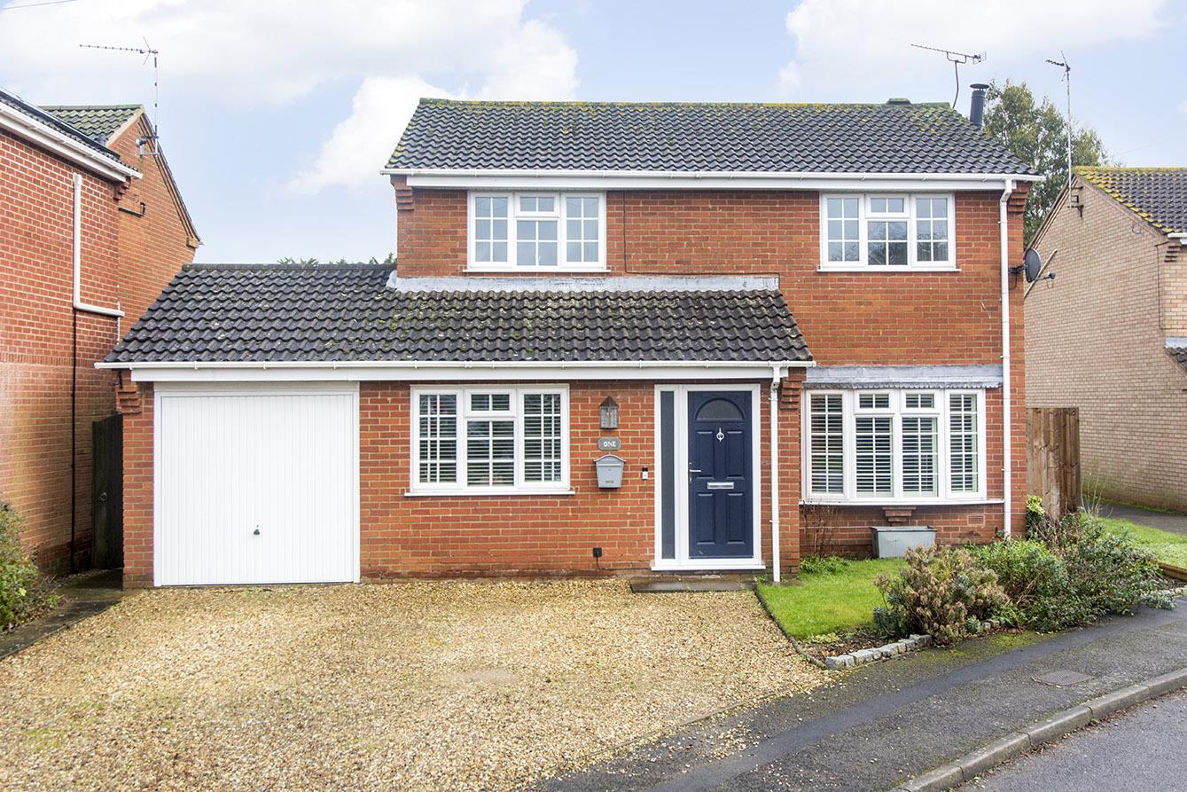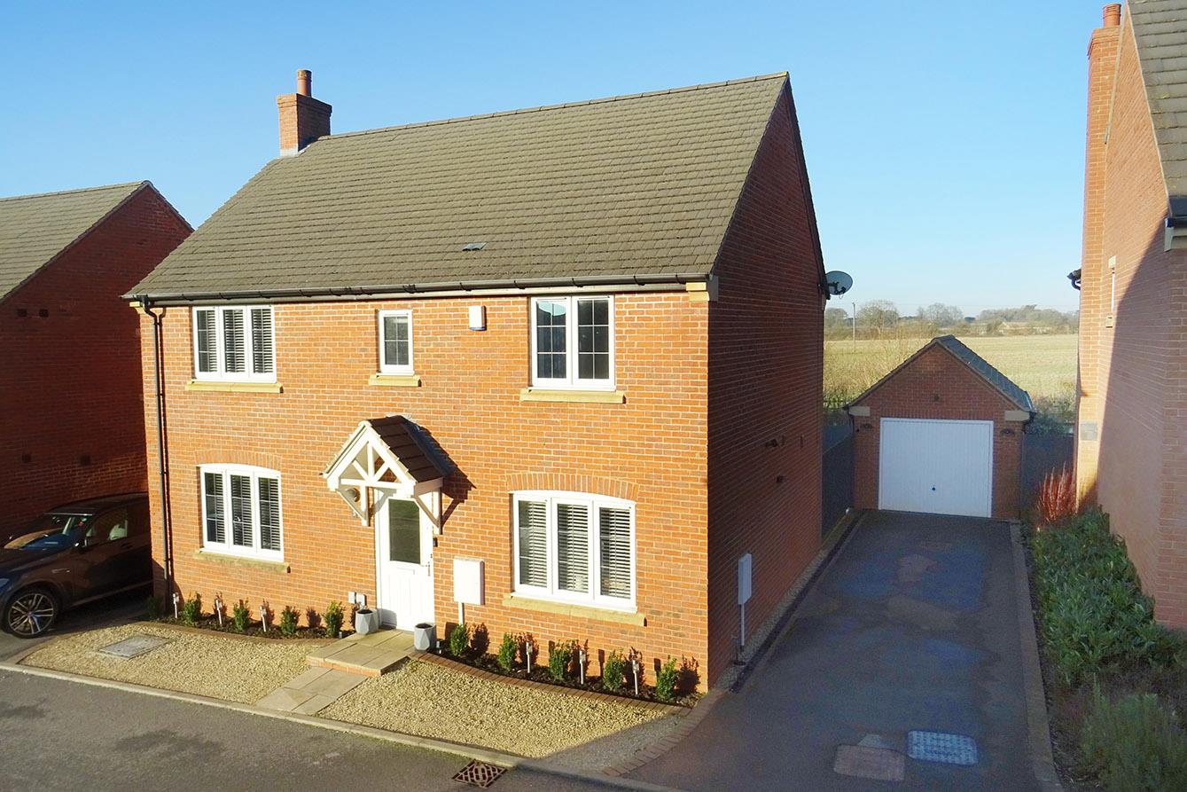
This property has been removed by the agent. It may now have been sold or temporarily taken off the market.
Nestled in the popular village of Ashby Parva, this charming detached chalet bungalow on Lammas Close is waiting to be discovered. Boasting three spacious double bedrooms, this property offers ample space for a growing family or those who love to entertain guests. As you step inside, you are greeted by a welcoming porch that leads into a well-appointed hall, setting the tone for the elegance that awaits within. The bay-fronted lounge exudes warmth and character, while the separate dining room provides the perfect setting for intimate dinners or lively gatherings. The heart of the home lies in the breakfast kitchen, where culinary delights are waiting to be created. For added convenience, a utility room is also at your disposal. The ground floor bedroom and shower room offer flexibility and convenience, catering to various lifestyle needs. Venture upstairs to discover two more double bedrooms and another shower room, ensuring that comfort and privacy are paramount in this delightful abode. The south-facing mature garden offers a tranquil retreat, where you can unwind while enjoying far-reaching rural views. Parking is a breeze with a tandem garage featuring an electric roller door, complemented by a driveway that provides ample space for your vehicles. The absence of an upward chain means that your dream home could become a reality sooner than you think. Don't miss this opportunity to own a piece of countryside paradise in a sought-after location. Book your viewing today and let the allure of Lammas Close captivate you.
We have found these similar properties.








