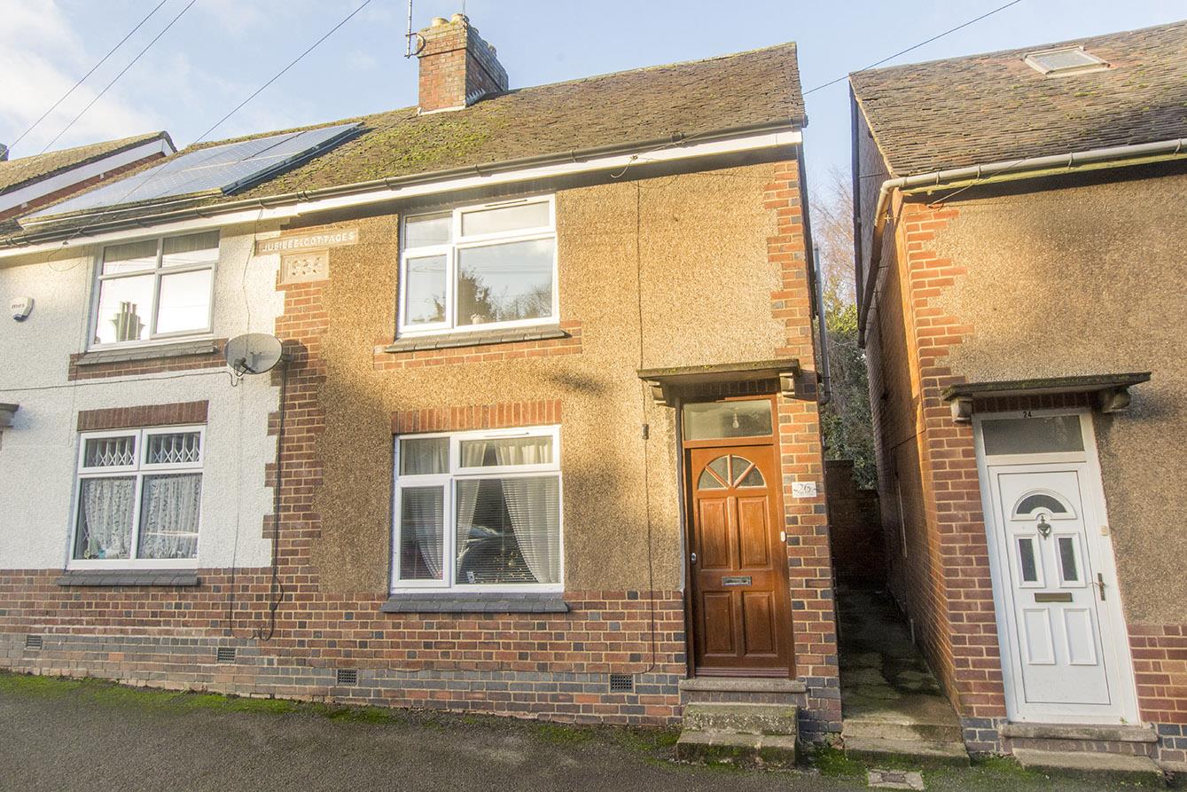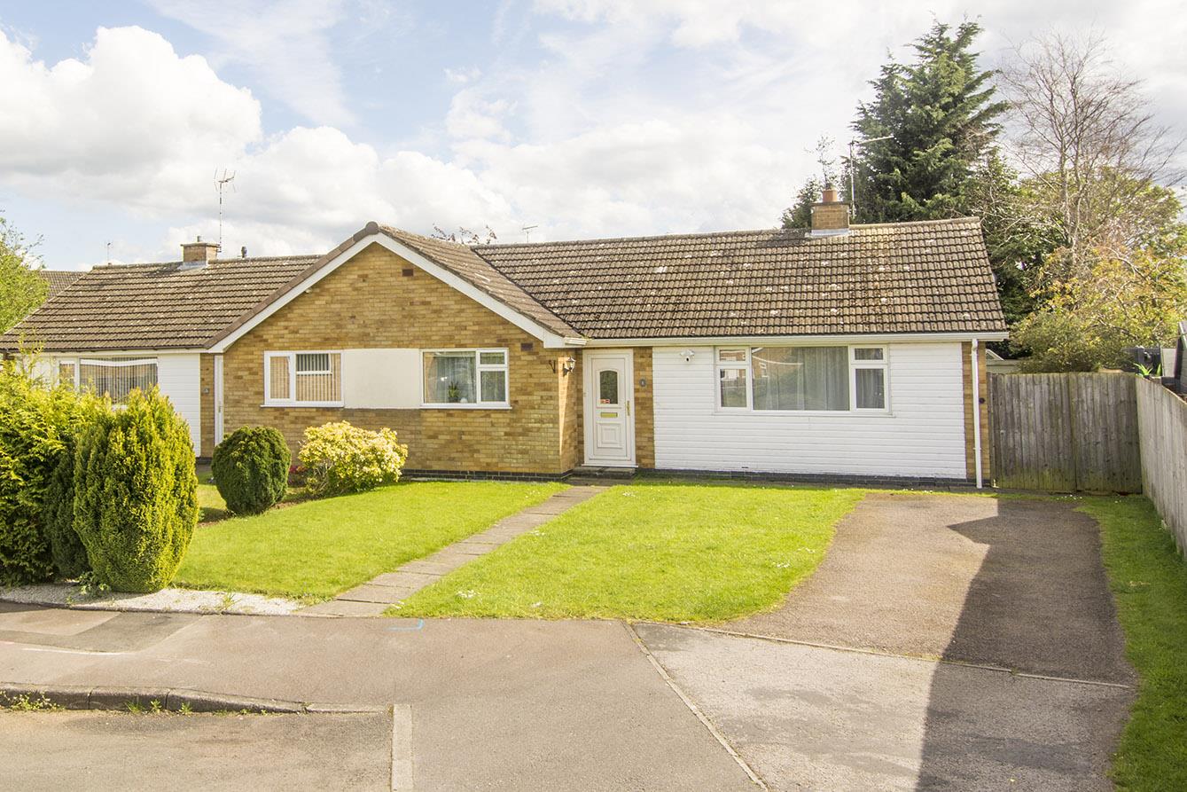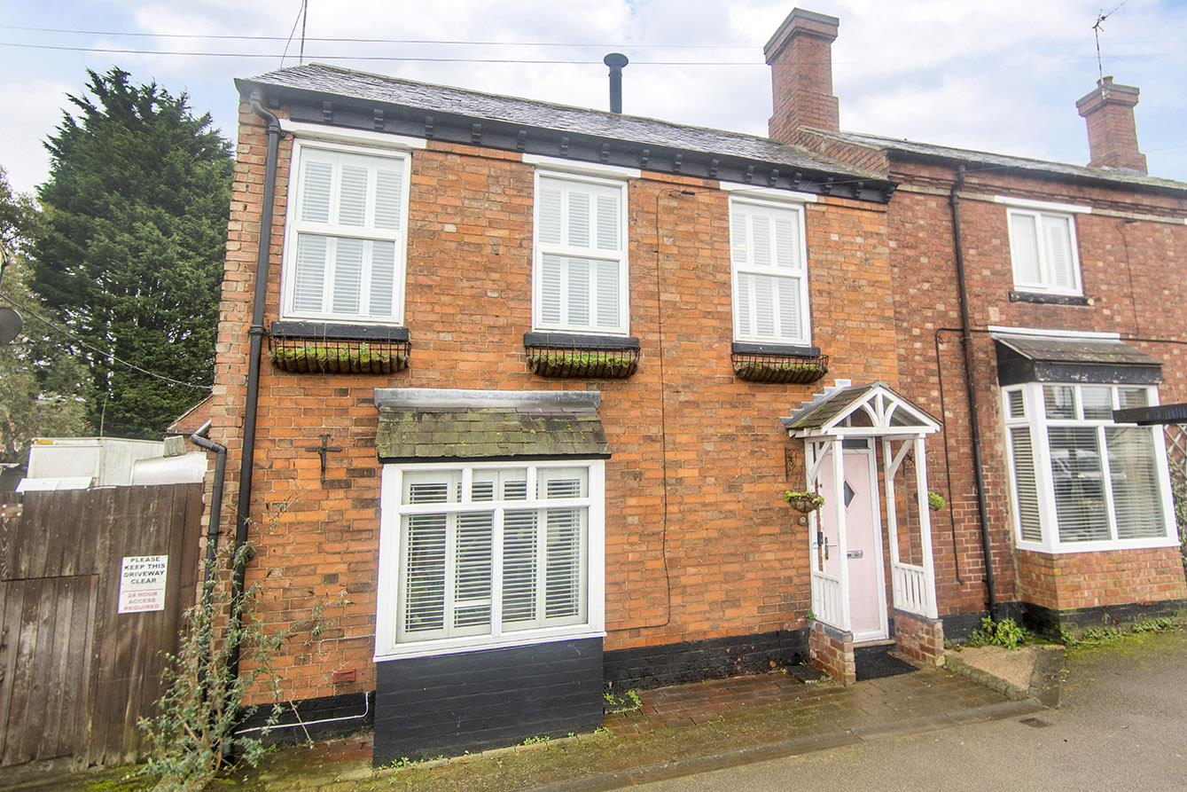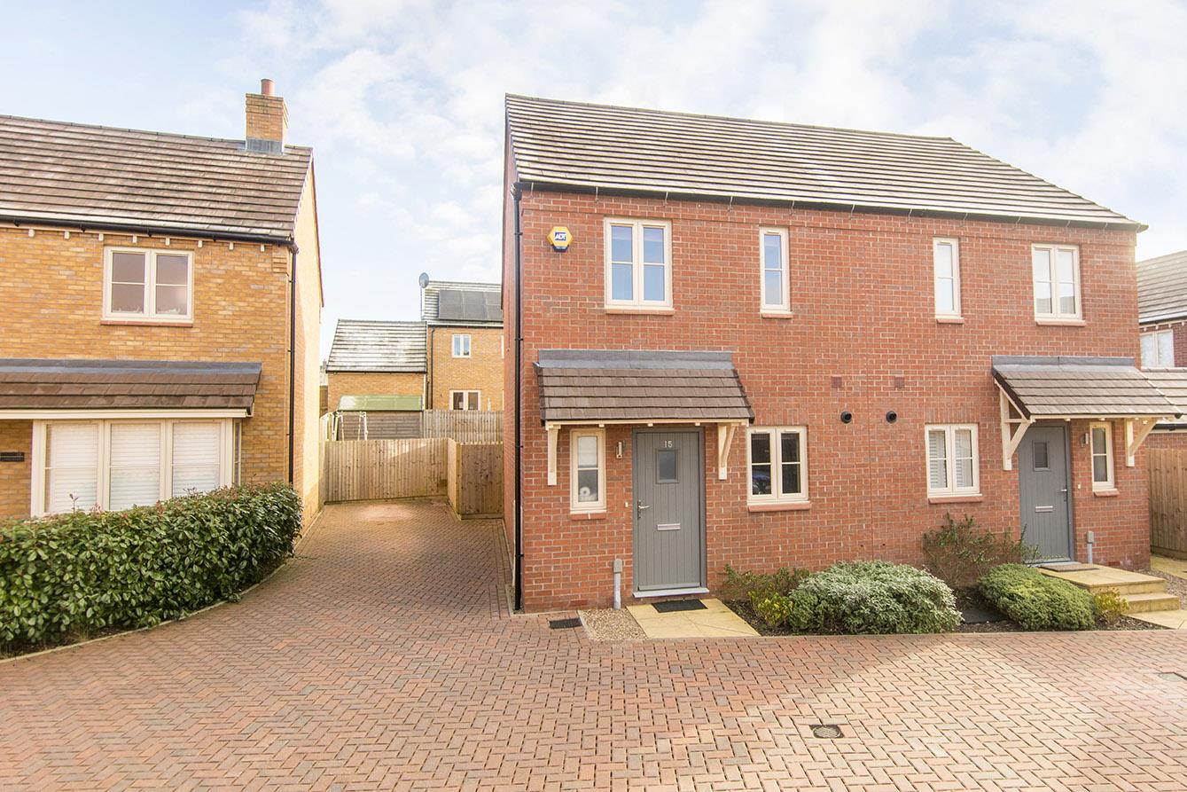
This property has been removed by the agent. It may now have been sold or temporarily taken off the market.
Situated on Geveze Way in Broughton Astley, this delightful semi-detached house offers a perfect blend of comfort and potential. As you step into the property, you are greeted by an inviting entrance hall leading to a breakfast kitchen, ideal for enjoying your morning cuppa. The lounge, with its doors opening into the private mature garden, provides a seamless indoor-outdoor living experience, perfect for entertaining guests or simply relaxing in the fresh air. Upstairs, you'll find two spacious double bedrooms, a single bedroom, and a family bathroom, offering ample space for a growing family or visiting guests. The driveway ensures that parking is never a hassle, providing convenience for you and your visitors. One of the most exciting features of this property is the scope to extend to the side, offering endless possibilities to tailor the space to your needs, subject to planning permission. Whether you dream of a larger kitchen, an additional bedroom, or a home office, this property provides a canvas for you to create the home of your dreams. Don't miss out on the opportunity to make this house your home and unlock its full potential. Book a viewing today and envision the endless possibilities that this c property on Geveze Way has to offer.
We have found these similar properties.
The Grange, Moor Park Lane, Lutterworth
2 Bedroom Mobile Home
The Grange, Moor Park Lane, Lutterworth








