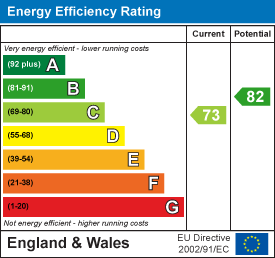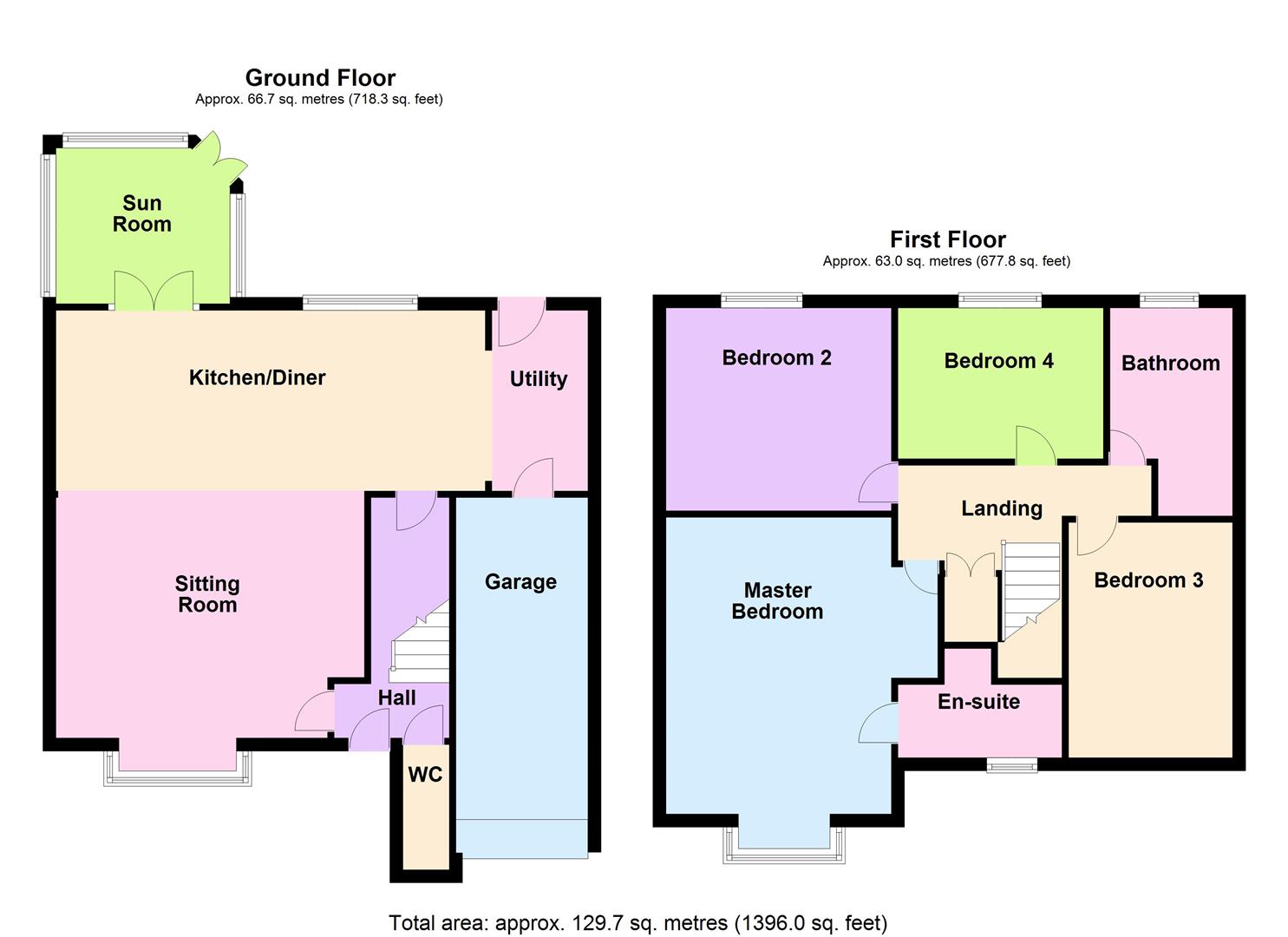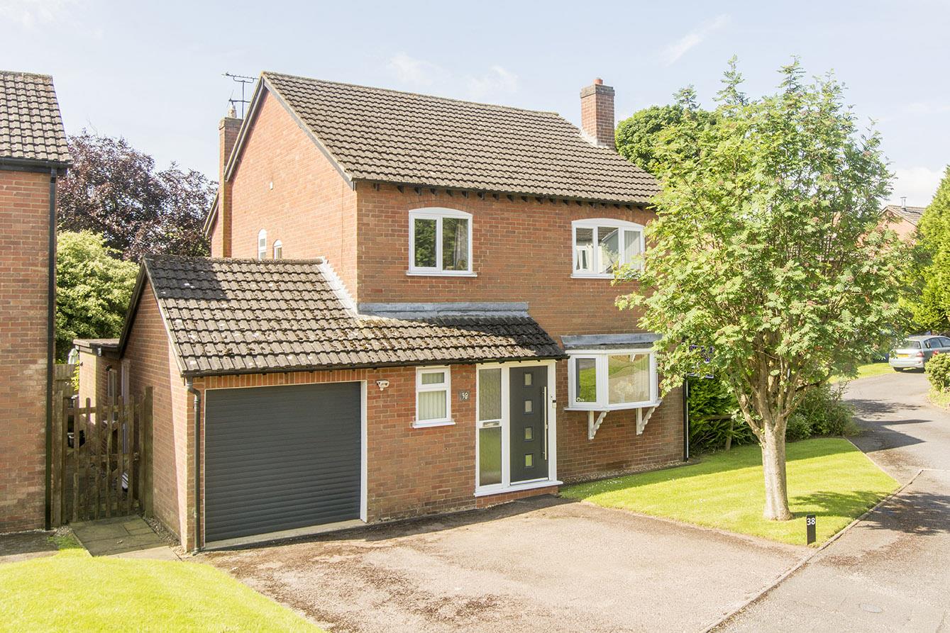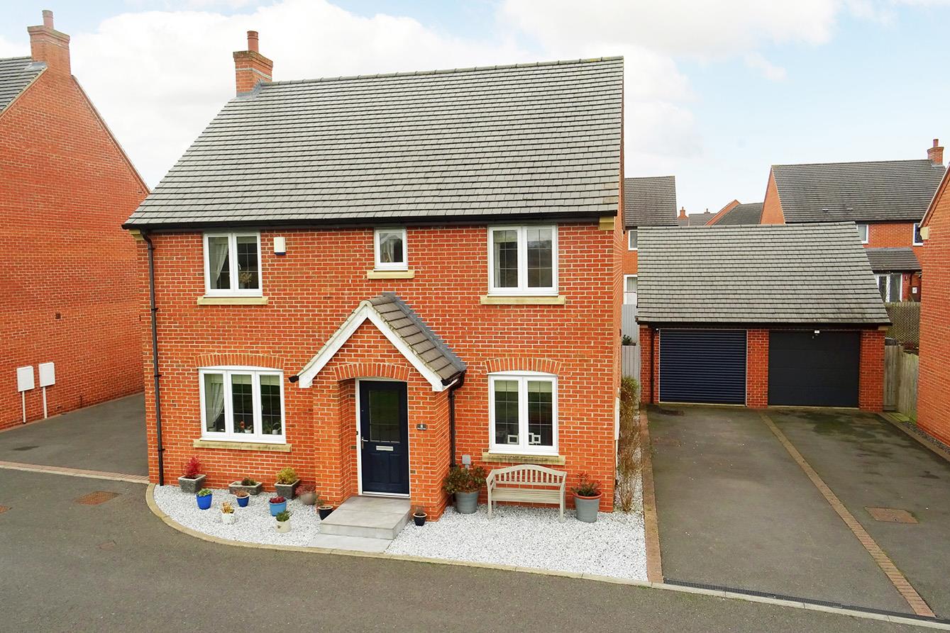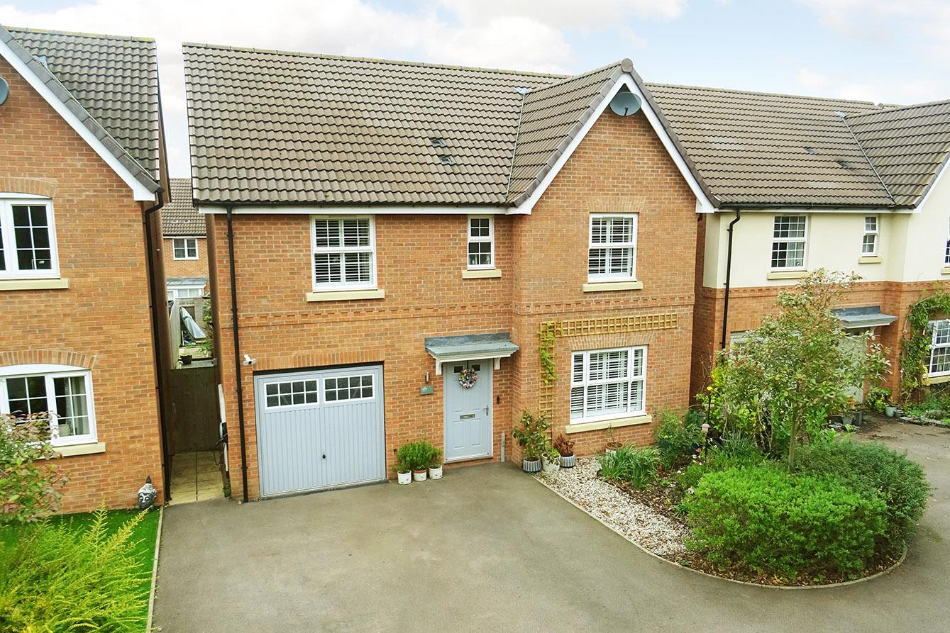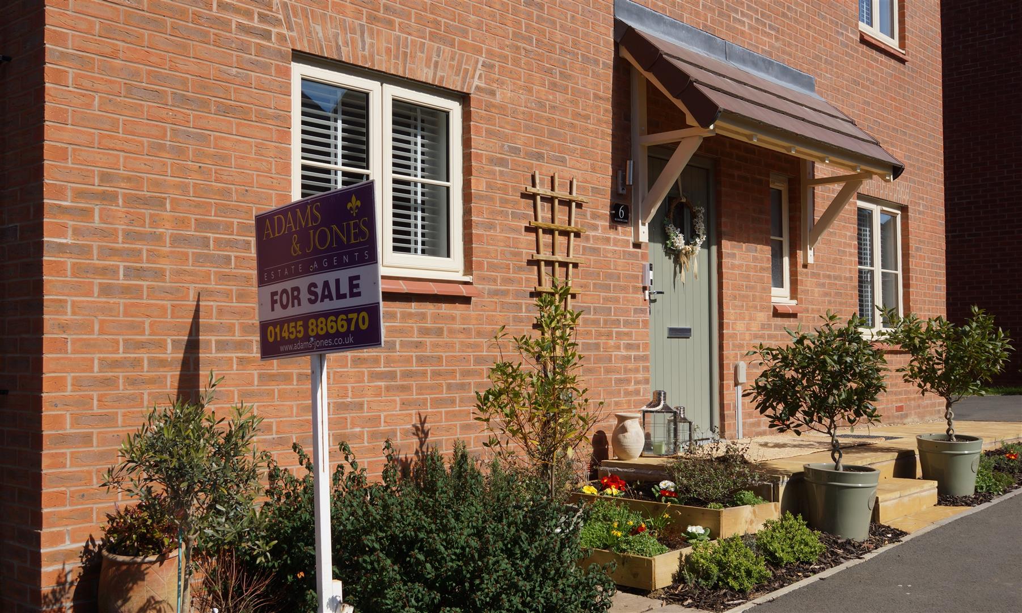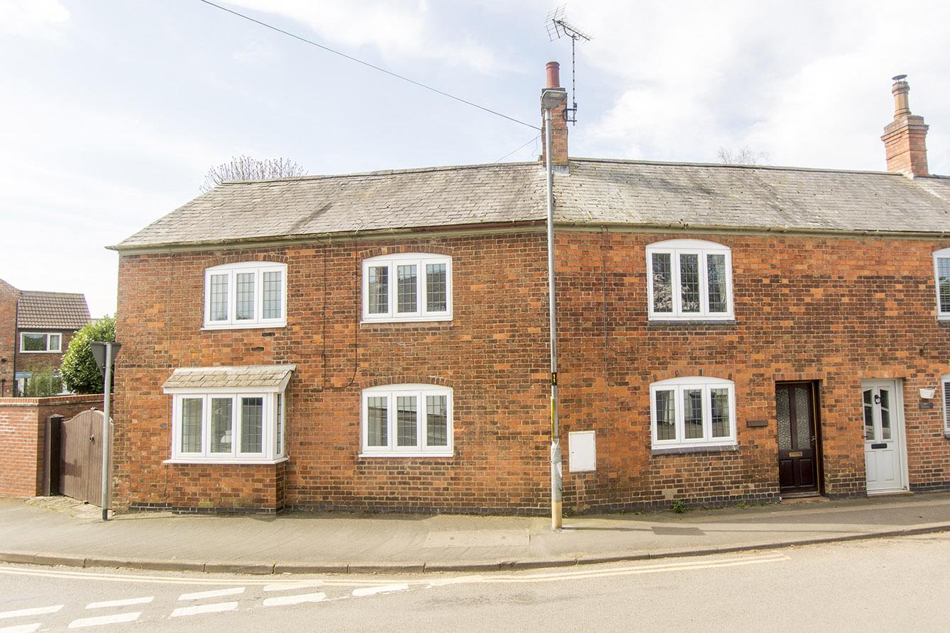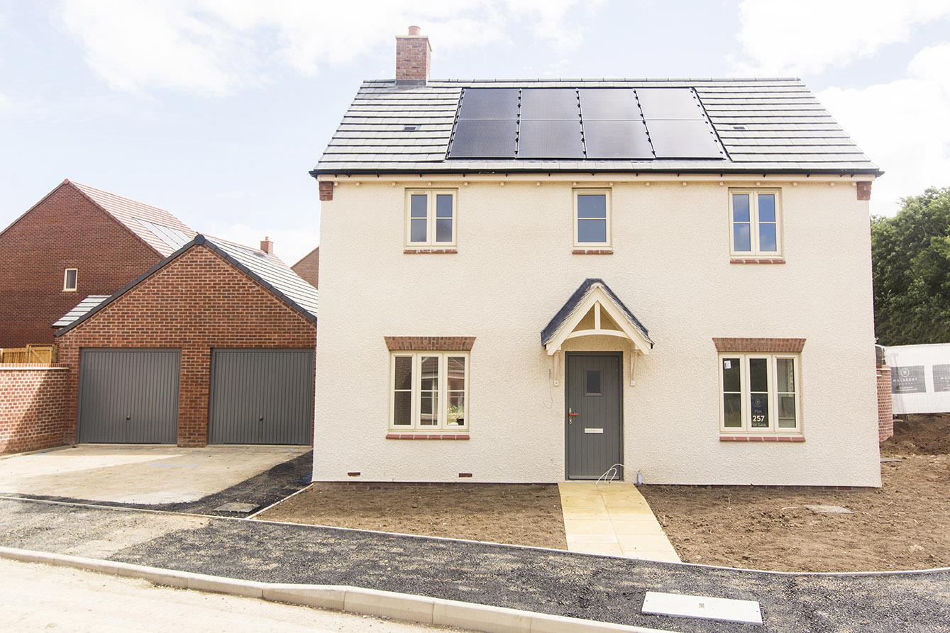Foxglove Close, Broughton Astley, Leicester
Price £460,000
4 Bedroom
Detached House
Overview
4 Bedroom Detached House for sale in Foxglove Close, Broughton Astley, Leicester
Key Features:
- Extensively refurbished throughout
- New Heating System & new radiators
- Fully rewired throughout
- New gutters/ Facias/ bargeboards/down pipes/ soffiits
- Landscaped gardens with new fencing
- Replacement bathroom, cloakroom & En-suite
- Replacement Kitchen & utility
- Open-plan living space has been created
- All lighting is Hive compatible ( internal & external )
- Close to countryside walks, bridleways and public footpaths
Welcome to this charming property located on Foxglove Close in the picturesque village of Broughton Astley which is ideally located close to countryside walks. This delightful four bedroom detached home boasts an open-plan lounge, dining, kitchen & utility with a separate sunroom which is the perfect space for entertaining guests or simply relaxing with your loved ones. With four spacious bedrooms, there is ample space for the whole family to unwind and make this house a home. The property features two well-appointed bathrooms, ensuring convenience and comfort for all residents. Situated in a peaceful neighbourhood, this home offers a tranquil retreat from the hustle and bustle of everyday life. One of the standout features of this property is the parking and garage , making it ideal for families with multiple cars or guests visiting regularly. Whether you're hosting a gathering or simply returning home after a long day, parking will never be a concern. Don't miss the opportunity to make this house your own and enjoy the comfort and convenience it has to offer. Contact us today to arrange a viewing and take the first step towards owning your dream home in Broughton Astley.
Entrance Hall - 4.27m x 1.83m (14' x 6' ) - Step into this warm and welcoming hall via a hardwood door where the staircase rises to the first floor accommodation. There is a column radiator and laminate flooring.
Cloakroom - 1.68m x 0.81m (5'6" x 2'8") - The replacement cloakroom is fitted with a low flush WC and wash hand basin set onto a bespoke cupboard with mixer taps. Column radiator and an opaque window to the front aspect.
Open Plan Dining Kitchen & Utility - 6.58m x 2.77m (21'7 x 9'1) - This is the heart of the home and the open-plan element that has been created is simply stunning. The kitchen is fitted with high quality cream painted cabinets with solid oak surfaces. Porcelain bowl and half sink with mixer taps. Neff built- in double oven and a five burner gas hob with extractor canopy. Integral dishwasher and recycling bin system. Space for an American fridge freezer. Laminate flooring.
Kitchen Photo 2 -
Utility Area - 1.52m x 2.74m (5' x 9') - Fitted with a wide range of modern dark blue painted cabinets and solid oak surfaces. Belfast sink with mixer taps. Space and plumbing for a washing machine and tumble dryer. The newly installed Worcester Bosch gas central heating boiler is neatly hidden in a wall cabinet. There is a composite back door that gives access to the outside and also a personal door giving access to the garage.
Open Plan Sitting Room - 4.98m x 3.68m (16'4 x 12'1) - The spacious bay fronted lounge has a gas wood burning stove, laminate flooring, LED lights to the ceiling and is the perfect space to relax in.
Sun Room - 2.67m x 2.39m (8'9 x 7'10) - This delightful sun room has an insulated and tiled roof with LED spotlights to the ceiling. A set of French doors open onto the timber decked area and garden.
Landing - The spacious landing gives access to the bedrooms and the family bathroom. There is 600 square foot of loft space which is insulated ,fully boarded and has power and light.
Master Bedroom - 4.55m x 3.89m (14'11 x 12'9) - A generous double bedroom with a bay window to the front aspect. LED lights to the ceiling. Column radiator. Laminate flooring. A door opens into the En-suite
En-Suite - 2.13m x 1.83m (max) (7' x 6' (max)) - The replacement En-suite is fitted with a low level WC, corner hand wash basin with towel rail, shower enclosure with bi-folding doors and dual shower heads. Solid oak flooring and an opaque window.
Bedroom Two - 3.45m x 2.97m (11'4 x 9'9) - A double bedroom with a window overlooking the garden, LED lights, laminate flooring and a column radiator. This room is currently being used as a work from home office.
Bedroom Three - 3.71m x 2.51m (12'2 x 8'3) - A double bedroom with a window to the front aspect, LED lights to the ceiling, laminate flooring and a column radiator.
Bedroom Four - 3.15m x 2.31m (10'4 x 7'7) - A double bedroom with a window overlooking the garden, LED lights to the ceiling, laminate flooring and a column radiator.
Bathroom - 1.83m x 2.44m (min ) x 3.33m (max ) (6' x 8' (min - This luxurious replacement bathroom is fitted with a high flush WC, square pedestal hand wash basin with brass mixer taps, a standalone bath with floor mounted mixer taps and hand held shower head and a separate shower enclosure having dual shower heads. LED lights to the ceiling, column radiator, attractive mosaic vinyl flooring and an opaque window to the rear aspect.
Bathroom Photo 2 -
Garage & Parking - 5.18m x 2.13m (17' x 7') - To the front you will find a Tegula block paved drive which provides ample off road parking and leads to the single integral garage which has a new steel frame up and over door with five point locking system. Power & light is connected. There is a personal door that gives access to the main house.
Garden - The west facing landscaped garden has a lawn and an extensive timber decked seating area which is the ideal space to enjoy al-fresco dining ,entertaining friends and family especially as it has ambient outside lighting. Timber gated side access to the frontage.
Garden Photo 2 -
Location - Broughton Astley is advantageously situated in the south of Leicestershire. 'Advantageously' because it is only 9 miles from Leicester's city centre, 6 miles east of Hinckley and about 14 miles from Coventry. The M1 (junction 20, south, near to Lutterworth and junction 21, north), M6 and M69 maximise the potential for travel by road from this central location.
There is also the train station at Narborough, less than 5 miles away for those who need a more distant commute, with trains running regularly to London St Pancras International.
The bustling village is part of the Harborough district of Leicestershire and although it has existed for centuries, this large village continues to appeal to the community through a wide selection of sport, education and leisure amenities. There are an array of shops, restaurants, cafes and parks, with the additional benefits provided by a local chemist, post office and library. The locality combines the convenience of such things as supermarkets and the Broughton Astley Leisure Centre, with the valuable appeal of nature reserves and bridal paths on the doorstep of this lovely home. There is something for everyone, whether it be a night class run through the Thomas Estley Community College or a pre-school playgroup. For those requiring primary schools, there are three: Orchard Primary School, Hallbrook Primary School and Old Mill Primary School. The Office for Standards in Education - OFSTED - is best researched to provide a comprehensive review of currently rated standards of practice for all educational providers in the vicinity.
Read more
Entrance Hall - 4.27m x 1.83m (14' x 6' ) - Step into this warm and welcoming hall via a hardwood door where the staircase rises to the first floor accommodation. There is a column radiator and laminate flooring.
Cloakroom - 1.68m x 0.81m (5'6" x 2'8") - The replacement cloakroom is fitted with a low flush WC and wash hand basin set onto a bespoke cupboard with mixer taps. Column radiator and an opaque window to the front aspect.
Open Plan Dining Kitchen & Utility - 6.58m x 2.77m (21'7 x 9'1) - This is the heart of the home and the open-plan element that has been created is simply stunning. The kitchen is fitted with high quality cream painted cabinets with solid oak surfaces. Porcelain bowl and half sink with mixer taps. Neff built- in double oven and a five burner gas hob with extractor canopy. Integral dishwasher and recycling bin system. Space for an American fridge freezer. Laminate flooring.
Kitchen Photo 2 -
Utility Area - 1.52m x 2.74m (5' x 9') - Fitted with a wide range of modern dark blue painted cabinets and solid oak surfaces. Belfast sink with mixer taps. Space and plumbing for a washing machine and tumble dryer. The newly installed Worcester Bosch gas central heating boiler is neatly hidden in a wall cabinet. There is a composite back door that gives access to the outside and also a personal door giving access to the garage.
Open Plan Sitting Room - 4.98m x 3.68m (16'4 x 12'1) - The spacious bay fronted lounge has a gas wood burning stove, laminate flooring, LED lights to the ceiling and is the perfect space to relax in.
Sun Room - 2.67m x 2.39m (8'9 x 7'10) - This delightful sun room has an insulated and tiled roof with LED spotlights to the ceiling. A set of French doors open onto the timber decked area and garden.
Landing - The spacious landing gives access to the bedrooms and the family bathroom. There is 600 square foot of loft space which is insulated ,fully boarded and has power and light.
Master Bedroom - 4.55m x 3.89m (14'11 x 12'9) - A generous double bedroom with a bay window to the front aspect. LED lights to the ceiling. Column radiator. Laminate flooring. A door opens into the En-suite
En-Suite - 2.13m x 1.83m (max) (7' x 6' (max)) - The replacement En-suite is fitted with a low level WC, corner hand wash basin with towel rail, shower enclosure with bi-folding doors and dual shower heads. Solid oak flooring and an opaque window.
Bedroom Two - 3.45m x 2.97m (11'4 x 9'9) - A double bedroom with a window overlooking the garden, LED lights, laminate flooring and a column radiator. This room is currently being used as a work from home office.
Bedroom Three - 3.71m x 2.51m (12'2 x 8'3) - A double bedroom with a window to the front aspect, LED lights to the ceiling, laminate flooring and a column radiator.
Bedroom Four - 3.15m x 2.31m (10'4 x 7'7) - A double bedroom with a window overlooking the garden, LED lights to the ceiling, laminate flooring and a column radiator.
Bathroom - 1.83m x 2.44m (min ) x 3.33m (max ) (6' x 8' (min - This luxurious replacement bathroom is fitted with a high flush WC, square pedestal hand wash basin with brass mixer taps, a standalone bath with floor mounted mixer taps and hand held shower head and a separate shower enclosure having dual shower heads. LED lights to the ceiling, column radiator, attractive mosaic vinyl flooring and an opaque window to the rear aspect.
Bathroom Photo 2 -
Garage & Parking - 5.18m x 2.13m (17' x 7') - To the front you will find a Tegula block paved drive which provides ample off road parking and leads to the single integral garage which has a new steel frame up and over door with five point locking system. Power & light is connected. There is a personal door that gives access to the main house.
Garden - The west facing landscaped garden has a lawn and an extensive timber decked seating area which is the ideal space to enjoy al-fresco dining ,entertaining friends and family especially as it has ambient outside lighting. Timber gated side access to the frontage.
Garden Photo 2 -
Location - Broughton Astley is advantageously situated in the south of Leicestershire. 'Advantageously' because it is only 9 miles from Leicester's city centre, 6 miles east of Hinckley and about 14 miles from Coventry. The M1 (junction 20, south, near to Lutterworth and junction 21, north), M6 and M69 maximise the potential for travel by road from this central location.
There is also the train station at Narborough, less than 5 miles away for those who need a more distant commute, with trains running regularly to London St Pancras International.
The bustling village is part of the Harborough district of Leicestershire and although it has existed for centuries, this large village continues to appeal to the community through a wide selection of sport, education and leisure amenities. There are an array of shops, restaurants, cafes and parks, with the additional benefits provided by a local chemist, post office and library. The locality combines the convenience of such things as supermarkets and the Broughton Astley Leisure Centre, with the valuable appeal of nature reserves and bridal paths on the doorstep of this lovely home. There is something for everyone, whether it be a night class run through the Thomas Estley Community College or a pre-school playgroup. For those requiring primary schools, there are three: Orchard Primary School, Hallbrook Primary School and Old Mill Primary School. The Office for Standards in Education - OFSTED - is best researched to provide a comprehensive review of currently rated standards of practice for all educational providers in the vicinity.
