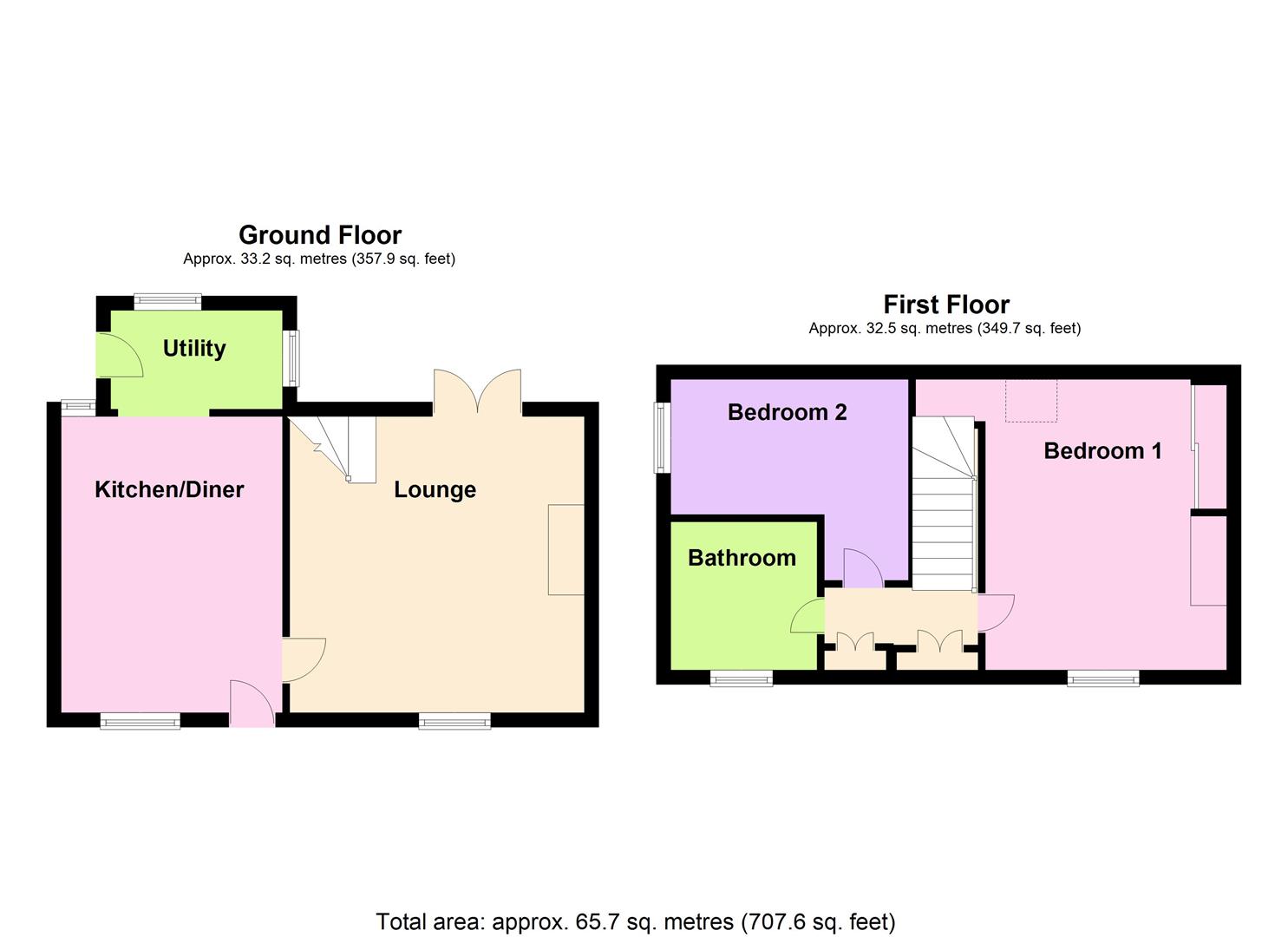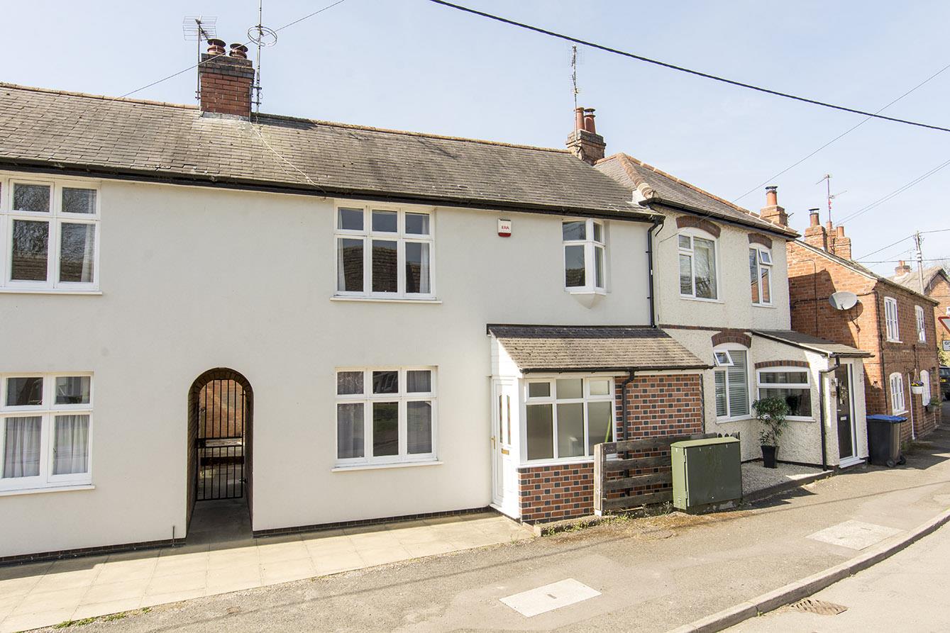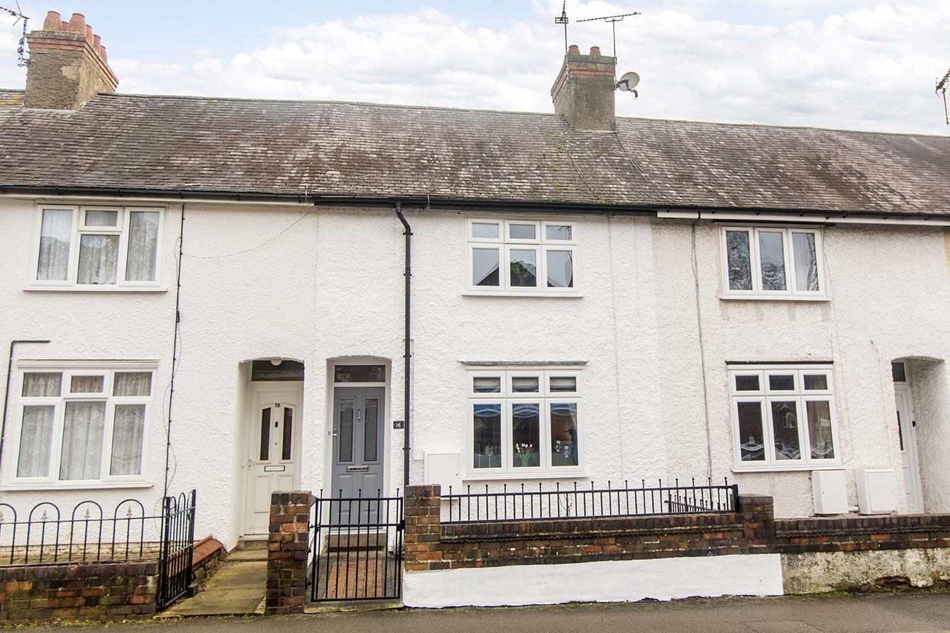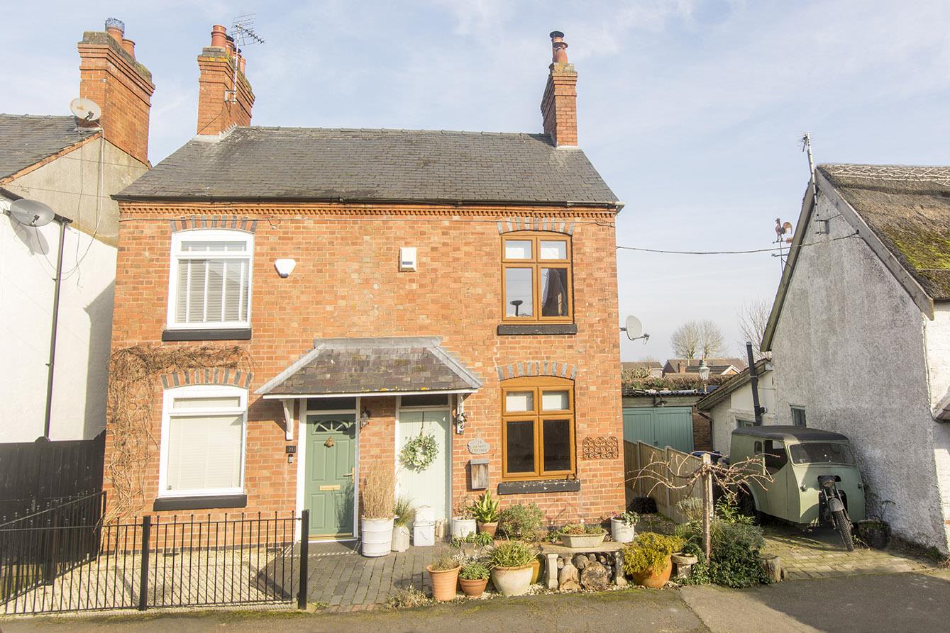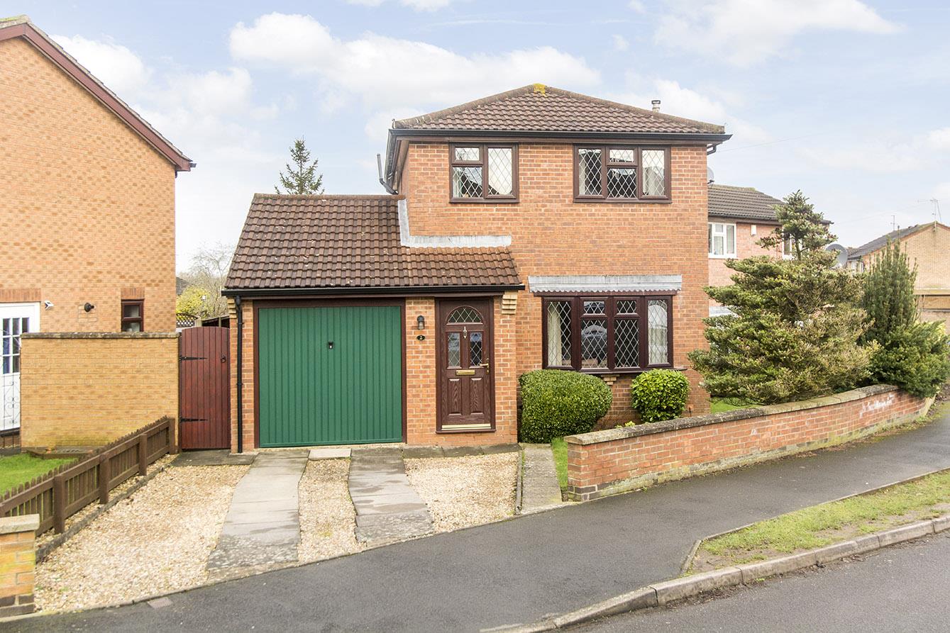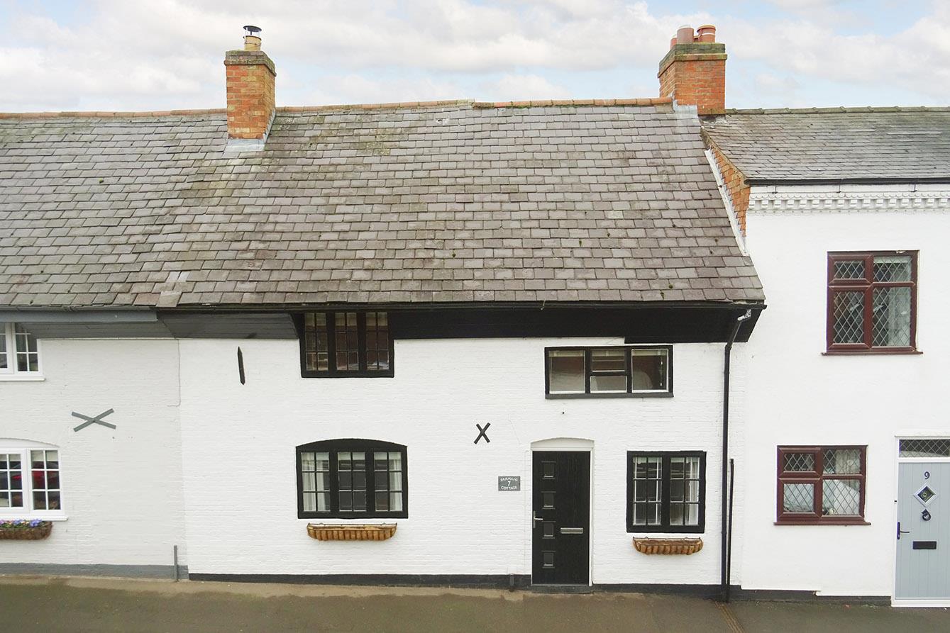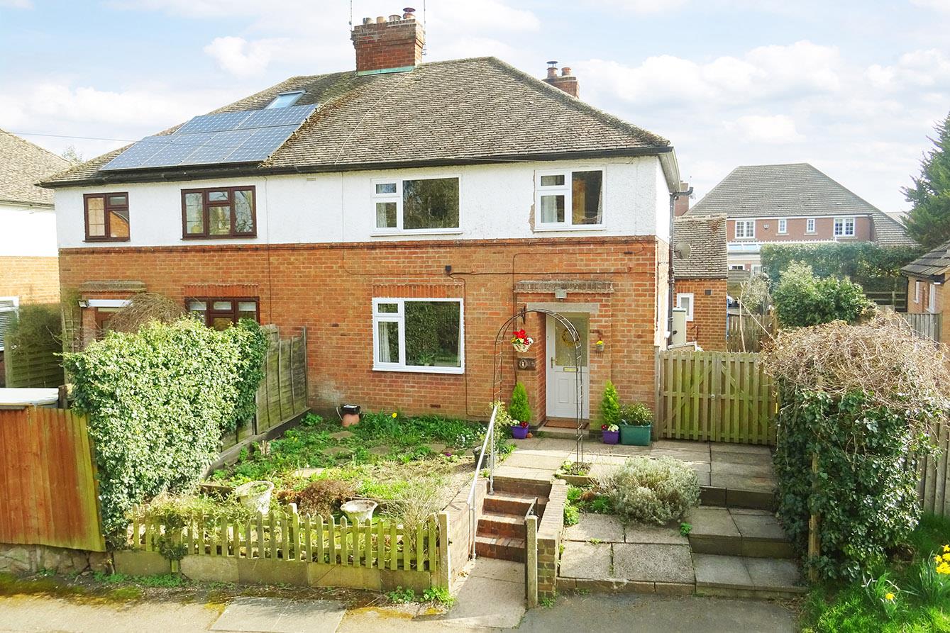SSTC
Bell Street, Claybrooke Magna, Lutterworth
Price £295,000
2 Bedroom
Cottage
Overview
2 Bedroom Cottage for sale in Bell Street, Claybrooke Magna, Lutterworth
Key Features:
- Two double bedroom Cottage
- Retains a wealth of charm and character.
- New double glazed windows.
- Renovated to a high standard throughout
- Breakfast kitchen & utility
- Lounge with multi fuel burning stove.
- Bathroom with walk-in shower
- Village location
- Garage with electric roller door
- Unique features.
A fabulous opportunity has arisen to purchase this beautiful two bedroom period cottage situated in a quiet location in the popular village of Claybrooke Magna. This lovely home has been renovated to a high standard throughout by the current owner and retains a wealth of charm and character. The accommodation comprises: Breakfast kitchen, utility room and lounge with a multi fuel burning stove. On the first floor there are two double bedrooms and a bathroom with a walk-in shower. Outside you will find a walled courtyard garden and a single garage with electric roller door. Early viewing is advised to appreciate the quality and space this home offers.
Breakfast Kitchen - 4.06m x 3.07m (13'4" x 10'1") - Step into this lovely breakfast kitchen via a cottage style composite door. Fitted with a wide range of white &grey gloss cabinets with quartz surfaces. Bowl and a half porcelain sink unit with mixer taps. built-in Neff oven, combination microwave and induction hob. Integrated fridge freezer. Oak breakfast bar seating. Travertine flooring. Exposed timber beams to the ceiling.
Breakfast Kitchen ( Photo Two ) -
Utility Room - 2.39m x 1.37m (7'10" x 4'6") - The utility room is located just off the kitchen and has a fitted cabinets with oak surface. There is plumbing and space for a washer dryer. Travertine underfloor heating. Dual aspect windows. A composite stable door opens into the garden.
Utility ( Photo Two ) -
Lounge - 4.11m x 4.11m (13'6" x 13'6") - The real focal point of the lounge is the inglenook fireplace that houses a multi fuel burning stove .A set of French doors open into the garden and there is a window to the front aspect. Cast iron radiator. A set of unique solid oak stairs rise to the first floor accommodation.
Lounge ( Photo Two ) -
Landing - The landing has two storage cupboards and gives access to the bedrooms and bathroom.
Bedroom One - 3.40m x 3.35m (11'2" x 11') - A double bedroom with a window to the front aspect. Double wardrobe with oak sliding door. Stripped floorboards. Cast iron radiator.
Bedroom One ( Photo Two ) -
Bedroom Two - 3.05m x 1.88m (10' x 6'2") - A double bedroom with a window to the side aspect . Original timber beams to the ceiling Cast iron radiator.
Bedroom Two ( Photo Two ) -
Bathroom - 2.06m x 2.03m (6'9" x 6'8") - Fitted with a low flush WC. Wall hung wash hand basin. Walk-in shower with glass screen. Laminate flooring and ceramic wall tiles. Cast iron radiator. Opaque window to the side aspect. Original fireplace with oak mantle.
Bathroom ( Photo Two ) -
Garden - A gate gives access the beautiful walled courtyard garden with a unique cobbled entrance. The garden has an Indian stone patio. There is an outside tap and electric power socket. A gate gives access to the Garage.
Garden (Photo Two ) -
Rear Elevation Photo -
Garage - The single garage has an electric roller door , power and light connected.
Read more
Breakfast Kitchen - 4.06m x 3.07m (13'4" x 10'1") - Step into this lovely breakfast kitchen via a cottage style composite door. Fitted with a wide range of white &grey gloss cabinets with quartz surfaces. Bowl and a half porcelain sink unit with mixer taps. built-in Neff oven, combination microwave and induction hob. Integrated fridge freezer. Oak breakfast bar seating. Travertine flooring. Exposed timber beams to the ceiling.
Breakfast Kitchen ( Photo Two ) -
Utility Room - 2.39m x 1.37m (7'10" x 4'6") - The utility room is located just off the kitchen and has a fitted cabinets with oak surface. There is plumbing and space for a washer dryer. Travertine underfloor heating. Dual aspect windows. A composite stable door opens into the garden.
Utility ( Photo Two ) -
Lounge - 4.11m x 4.11m (13'6" x 13'6") - The real focal point of the lounge is the inglenook fireplace that houses a multi fuel burning stove .A set of French doors open into the garden and there is a window to the front aspect. Cast iron radiator. A set of unique solid oak stairs rise to the first floor accommodation.
Lounge ( Photo Two ) -
Landing - The landing has two storage cupboards and gives access to the bedrooms and bathroom.
Bedroom One - 3.40m x 3.35m (11'2" x 11') - A double bedroom with a window to the front aspect. Double wardrobe with oak sliding door. Stripped floorboards. Cast iron radiator.
Bedroom One ( Photo Two ) -
Bedroom Two - 3.05m x 1.88m (10' x 6'2") - A double bedroom with a window to the side aspect . Original timber beams to the ceiling Cast iron radiator.
Bedroom Two ( Photo Two ) -
Bathroom - 2.06m x 2.03m (6'9" x 6'8") - Fitted with a low flush WC. Wall hung wash hand basin. Walk-in shower with glass screen. Laminate flooring and ceramic wall tiles. Cast iron radiator. Opaque window to the side aspect. Original fireplace with oak mantle.
Bathroom ( Photo Two ) -
Garden - A gate gives access the beautiful walled courtyard garden with a unique cobbled entrance. The garden has an Indian stone patio. There is an outside tap and electric power socket. A gate gives access to the Garage.
Garden (Photo Two ) -
Rear Elevation Photo -
Garage - The single garage has an electric roller door , power and light connected.
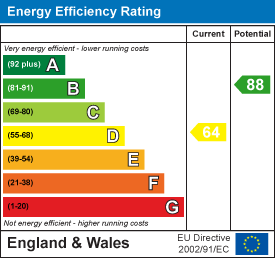
Welford Road, South Kilworth, Lutterworth
2 Bedroom Cottage
Welford Road, South Kilworth, Lutterworth
Church Lane, Gilmorton, Lutterworth
3 Bedroom Semi-Detached House
Church Lane, Gilmorton, Lutterworth

