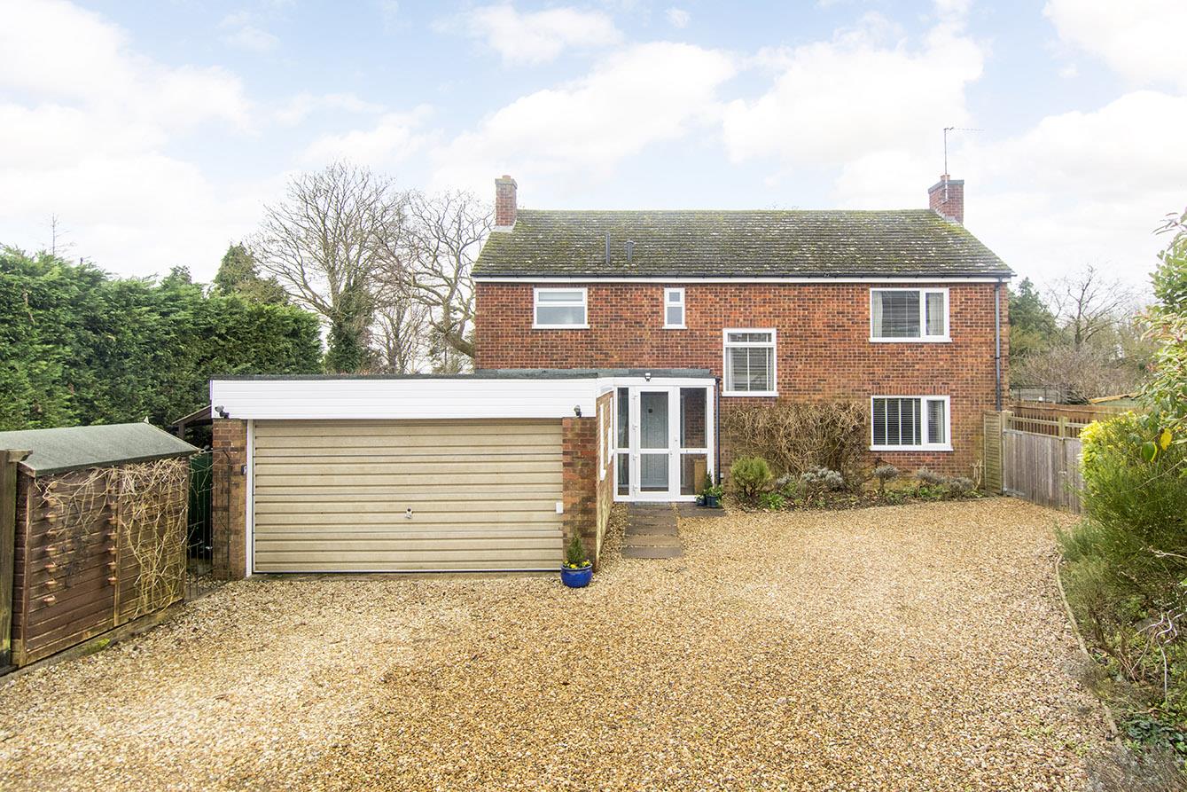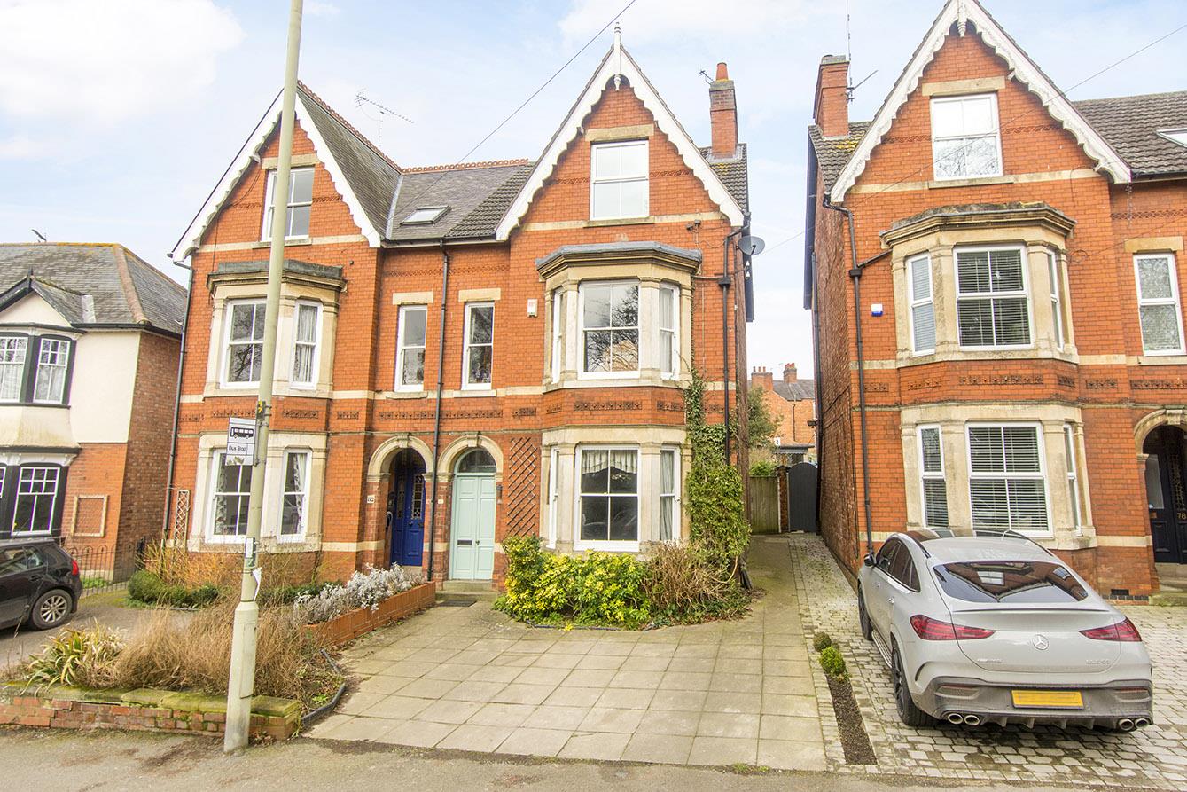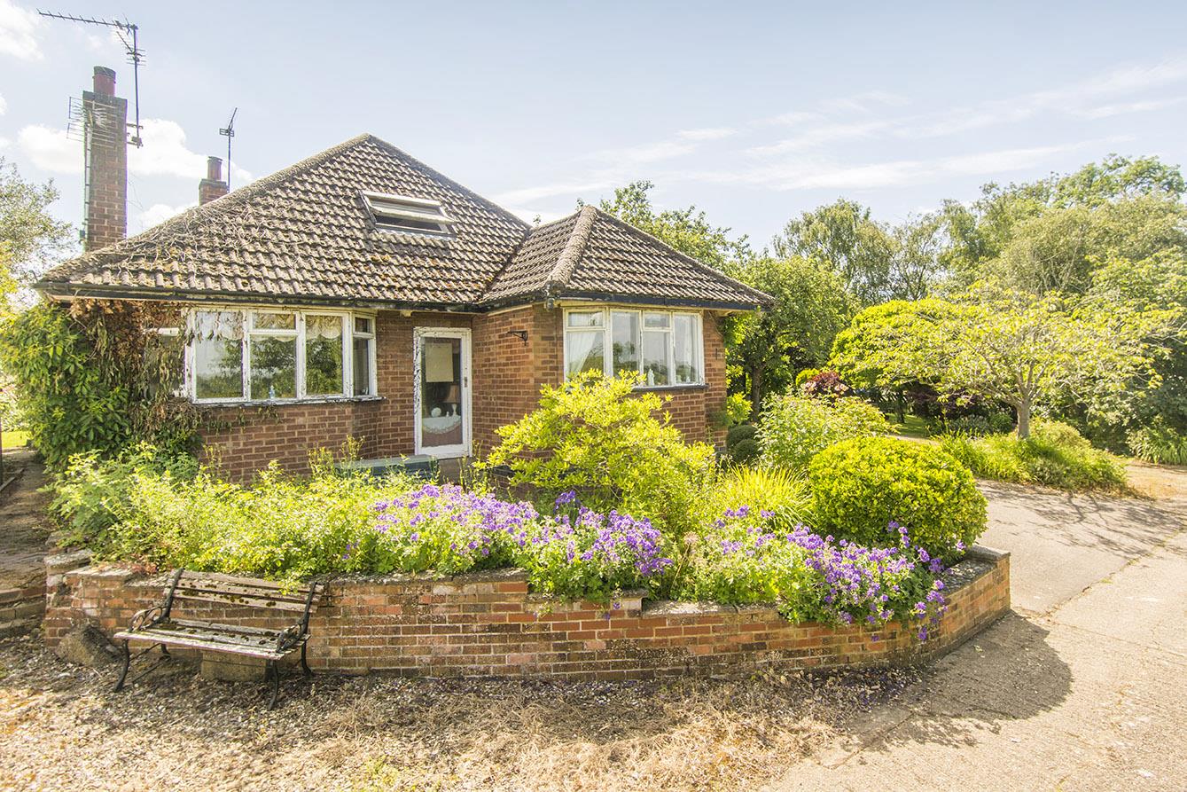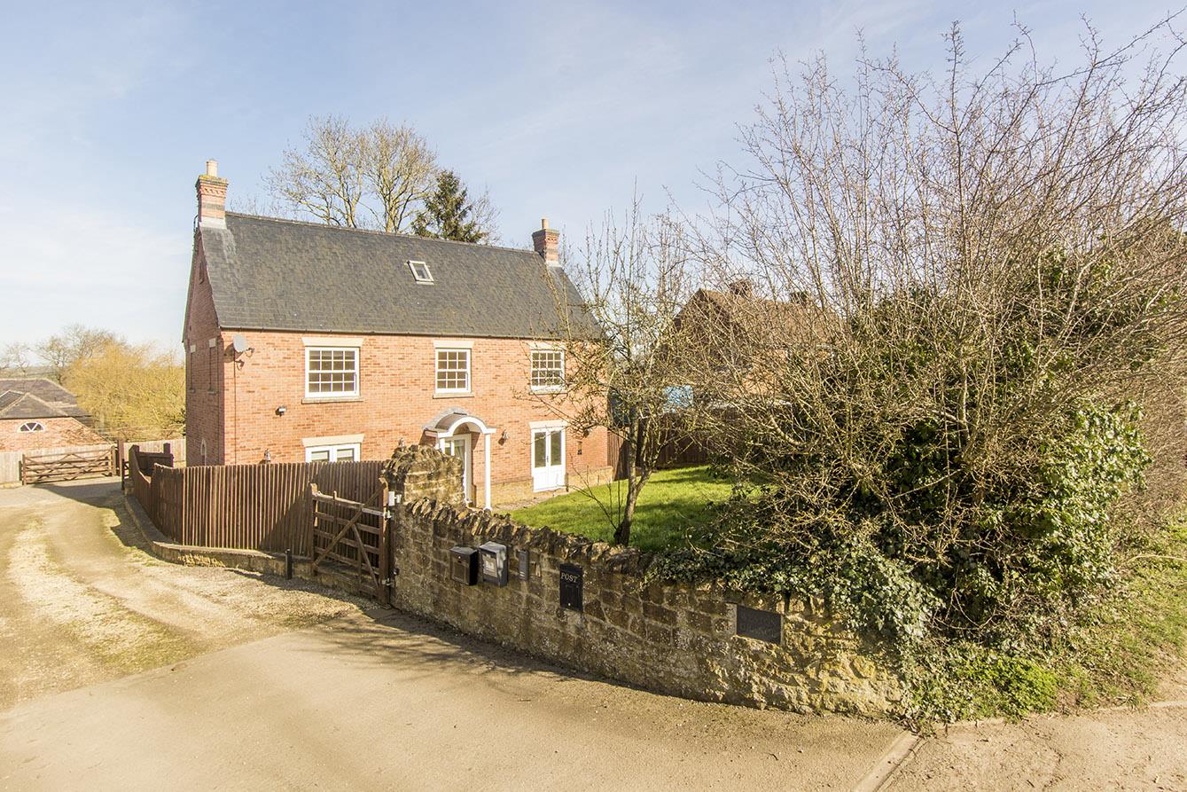
This property has been removed by the agent. It may now have been sold or temporarily taken off the market.
A truly amazing and rare proposition with The Pediment House being offered to the open market for the first time in over 40 years! This stunning Grade 1 listed home is situated within the highly regarded Dingley Hall estate, surrounded by over 100 acres of parkland on the fringes of the Welland Valley and a stones throw to the quintessential market town of Market Harborough known for its rich mix of independent retailers, and train station with mainline links into London St Pancras in under 55 minutes. This impressive country home is located on the South West elevation of Dingley Hall set over three floors with the accommodation spanning approx. 2,500 sq ft offering the prospective purchaser a complete blank canvas with grand room proportions, stunning architecture and fabulous private landscaped garden and croquet lawn. Viewing is highly recommended and strictly by appointment only! No Chain!
We have found these similar properties.






