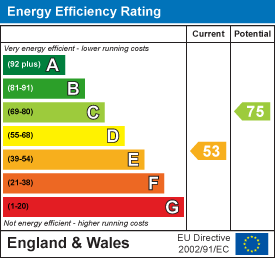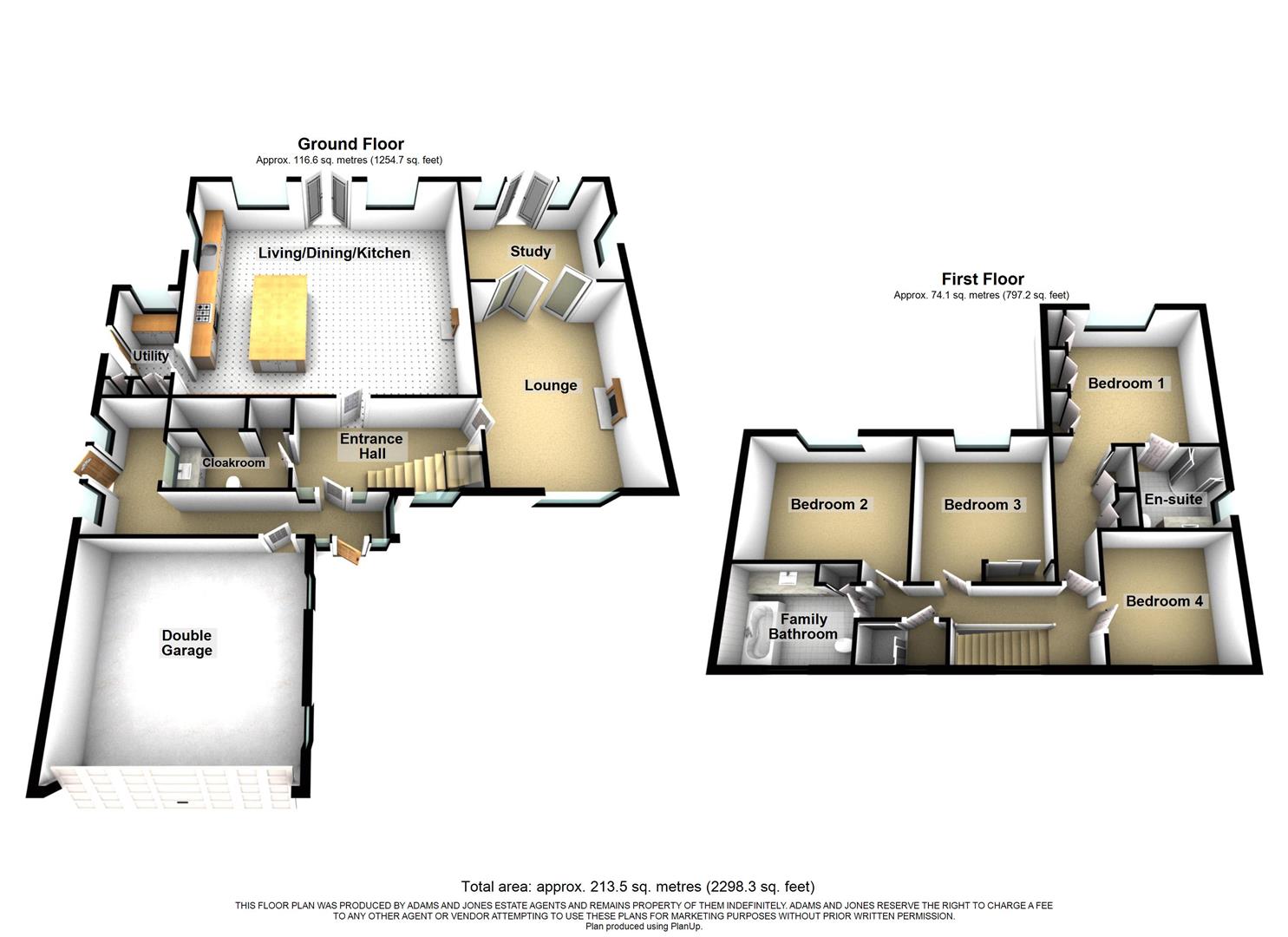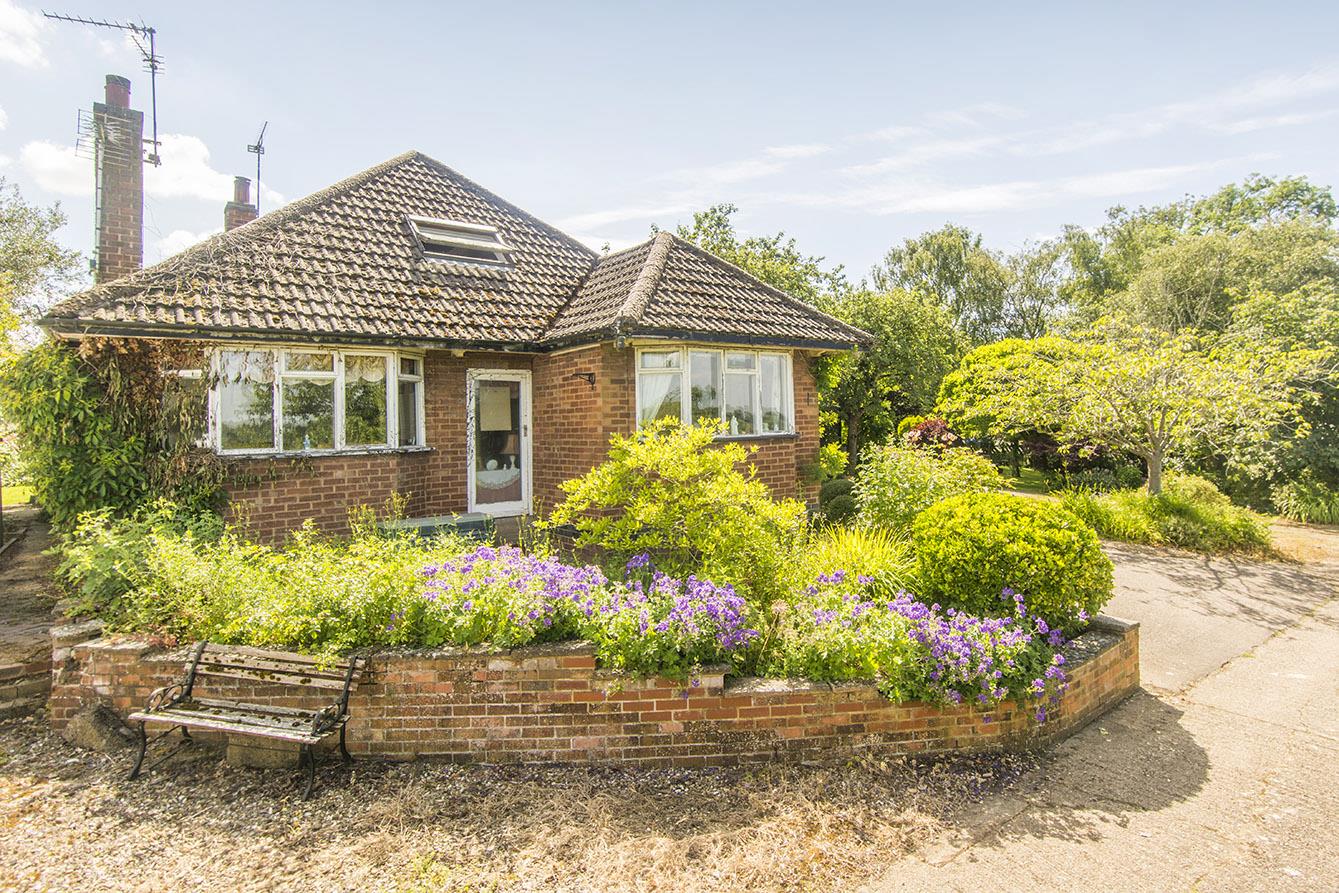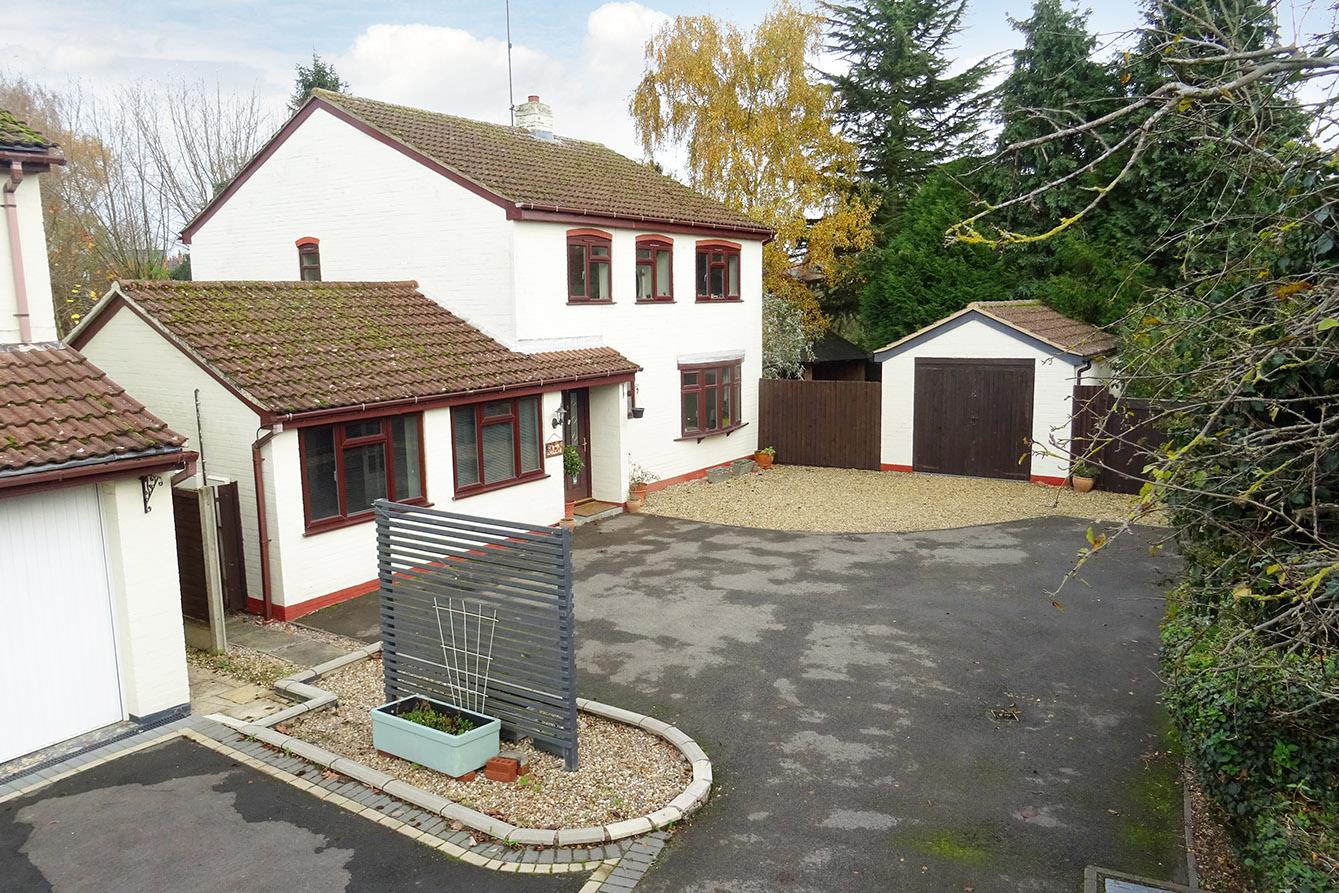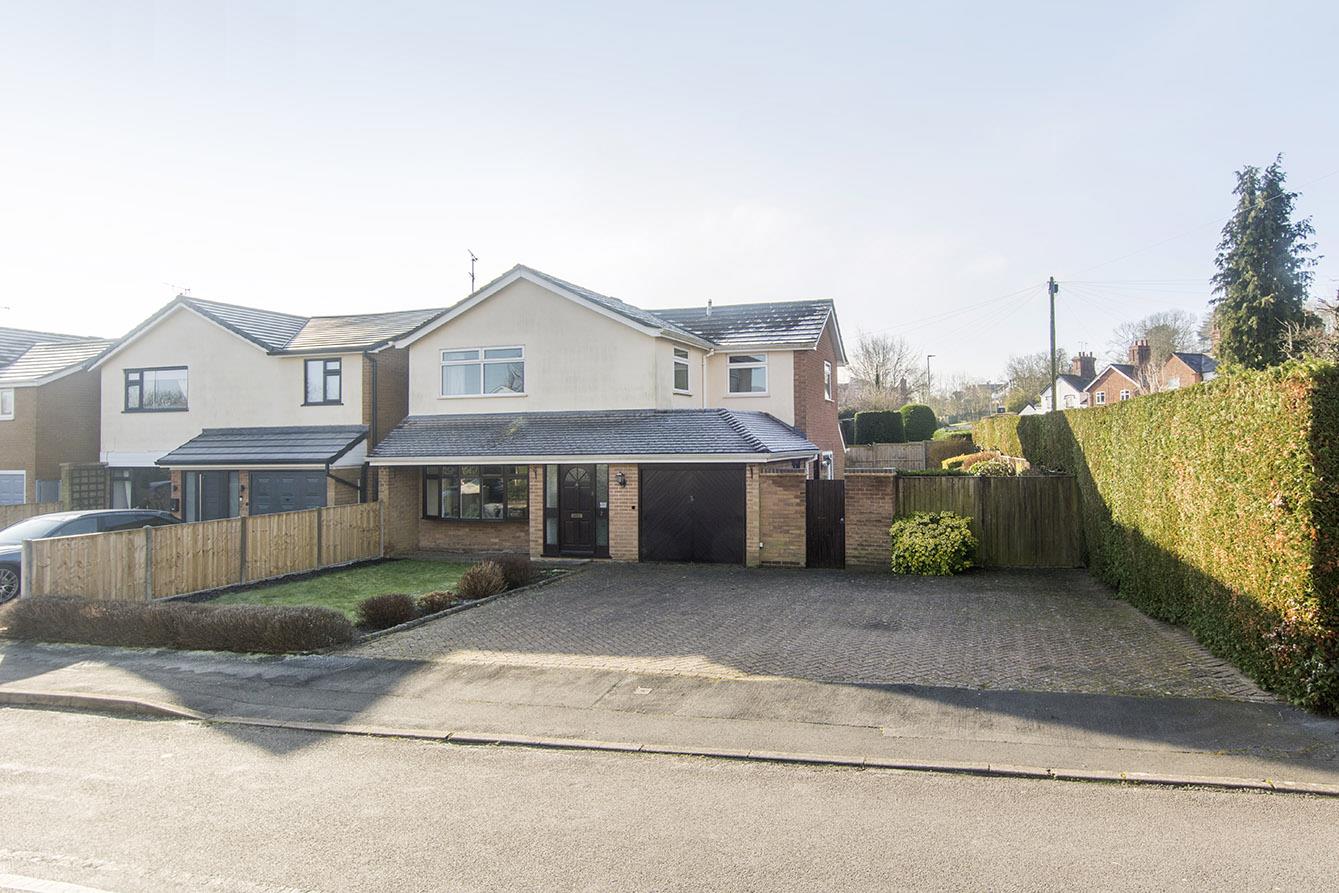Home Close, Dingley
Offers Over £650,000
4 Bedroom
Detached House
Overview
4 Bedroom Detached House for sale in Home Close, Dingley
Key Features:
- Detached & Extended Family Home
- Accommodation over 2,200 sq ft
- A Few Minutes Drive From Town & Station
- Well Presented Throughout
- Spacious Living/Dining/Kitchen
- Multiple Reception Rooms
- Four Double Bedrooms
- Main Bedroom With Fitted Wardrobes & En-Suite
- West Facing Rear Garden
- Double Garage & Ample Off Road Parking
Nestled in the picturesque village of Dingley, this splendid house on Home Close offers a perfect blend of comfort and homely charm, spanning an impressive 2,200 square feet! Located just a seven-minute drive from the vibrant town of Market Harborough, residents can enjoy the best of both worlds: the serenity of village life combined with easy access to local amenities, shops, and transport links.
This spacious and extended family home boasts a large kitchen/dining/family room and multiple reception rooms, providing ample space for both relaxation and entertaining. The two inviting reception areas are ideal for hosting guests, enjoying quiet family evenings or even a superb study/home office or work space. The residence features four generously sized double bedrooms, ensuring that there is plenty of room for family and guests alike. Each bedroom is designed to provide a peaceful retreat, with natural light flooding in to create a warm and welcoming atmosphere. The three well-appointed bathrooms add to the convenience of this home, catering to the needs of a busy household. Set within established gardens, the outdoor space is a delightful extension of the home, perfect for enjoying the fresh air or hosting summer gatherings. The gardens offer a tranquil setting, with views of the valley beyond ideal for unwinding after a long day. This property is a rare find, offering spacious living in a picturesque setting. Whether you are looking for a family home or a peaceful retreat, this house in Dingley is sure to impress.
Entrance Porch - Accessed via UPVC porch door having double glazed windows to front and side aspects. Doors to: Garage and hallway. Corridor leading through to: Side entry having a double glazed door and windows to side aspect.
Hallway - 4.60m x 2.36m (15'1 x 7'9) - Doors off to: Lounge, kitchen and cloakroom. Stairs rising to: First floor. UPVC double glazed window to stairwell overlooking front aspect. Under stairs cupboard. Engineered wooden flooring. Radiator.
Lounge - 5.54m x 3.96m (18'2 x 13'0) - UPVC double glazed window to front aspect. Oak tri-folding doors through to: Study. Feature wall lighting. Cast iron open fireplace with wooden surround and stone hearth. TV point. Telephone point. Radiator.
Study - 3.96m x 3.28m (13'0 x 10'9) - UPVC double glazed 'French' doors with full height double glazed side panels. UPVC double glazed picture window to side aspect. Engineered wooden flooring. Under floor heating.
Living/Dining/Kitchen - 7.21m x 6.60m (23'8 x 21'8) -
Kitchen Area - Having a selection of fitted base and tall units with a 'Quartz' worktop over and an inset stainless steel sink with the addition of a large island/breakfast bar with matching 'Quartz' worktop. The kitchen appliances include: mid level steam oven, single fan assisted electric oven, combi oven/microwave, warming drawer, induction hob, extractor, 2 x upper integral fridges, 2 x lower integrated freezers and a wine cooler. UPVC double glazed window to side aspect. Door through to: Utility room. LED spotlights. Engineered wooden flooring. Under floor heating.
Living Area - LED spotlights. Multi-fuel stove/burner. TV point. Engineered wooden flooring. Under floor heating.
Dining Area - UPVC double glazed 'French' doors out to: Rear garden. UPVC double glazed picture windows to rear aspect. Vaulted ceiling with 3 x 'Velux' windows and LED spotlights. Engineered wooden flooring. Under floor heating.
Utility Room - 2.95m x 1.57m (9'8 x 5'2) - Door out to: Side entry and rear garden. UPVC double glazed window to rear aspect. Built-in storage cupboard and built-in pantry cupboard. Space and plumbing for a freestanding washing machine with a further space for a dryer. Worktop over. Engineered wooden flooring. Radiator.
Cloakroom - 2.79m x 2.39m (9'2 x 7'10) - Comprising: Low level WC and wash hand basin over a fitted vanity unit with cupboard storage below. Opening through to: Boiler/plant cupboard housing floor standing oil fired boiler. Opening through to: Storage/coat cupboard. Internal window to side aspect. Tiled flooring.
First Floor Landing - Doors off to: Bedrooms, family bathroom and shower room. UPVC double glazed window to front aspect on stairwell. Loft hatch. Radiator.
Bedroom One - 7.16m x 3.84m (23'6 x 12'7) - UPVC double glazed window to rear aspect. A selection of fitted wardrobes and furniture. Loft hatch access. Radiator. Door through to: En-Suite.
En-Suite - 2.01m x 1.91m (6'7 x 6'3) - Comprising: Corner shower enclosure with aqua boarding, low level WC and wash hand basin within a fitted vanity unit with mirrored cabinet over. UPVC double glazed window to side aspect. LED spotlights. Heated towel rail. Varnished wooden floorboards.
Bedroom Two - 4.24m x 3.58m (13'11 x 11'9) - UPVC double glazed window to rear aspect. Ceiling fan. Radiator.
Bedroom Three - 3.58m x 3.18m (11'9 x 10'5) - UPVC double glazed window to rear aspect. Built-in double wardrobe with sliding doors. Radiator.
Bedroom Four - 2.97m x 2.90m (9'9 x 9'6) - UPVC double glazed window to front aspect. Radiator.
Family Bathroom - 2.77m x 2.41m (9'1 x 7'11) - Comprising: Bath, wash hand basin over a fitted vanity unit and a low level WC. UPVC double glazed window to front aspect. Wall tiling. Floor tiling. Shaver socket. Radiator.
Shower Room - 1.88m x 0.89m (6'2 x 2'11) - Comprising: Shower enclosure. UPVC double glazed window to front aspect. Vinyl flooring.
Outside - The property occupies a generous sized plot within a peaceful cul-de-sac location. There is a large graveled driveway providing ample off road parking for multiple vehicles with double wooden gates providing further secure parking to the side of the property. A pedestrian gate allows access through to the rear garden. The West facing and extremely private garden has a paved patio, grass pathways, established borders with a variety of planting and a further secluded seating area.
Read more
This spacious and extended family home boasts a large kitchen/dining/family room and multiple reception rooms, providing ample space for both relaxation and entertaining. The two inviting reception areas are ideal for hosting guests, enjoying quiet family evenings or even a superb study/home office or work space. The residence features four generously sized double bedrooms, ensuring that there is plenty of room for family and guests alike. Each bedroom is designed to provide a peaceful retreat, with natural light flooding in to create a warm and welcoming atmosphere. The three well-appointed bathrooms add to the convenience of this home, catering to the needs of a busy household. Set within established gardens, the outdoor space is a delightful extension of the home, perfect for enjoying the fresh air or hosting summer gatherings. The gardens offer a tranquil setting, with views of the valley beyond ideal for unwinding after a long day. This property is a rare find, offering spacious living in a picturesque setting. Whether you are looking for a family home or a peaceful retreat, this house in Dingley is sure to impress.
Entrance Porch - Accessed via UPVC porch door having double glazed windows to front and side aspects. Doors to: Garage and hallway. Corridor leading through to: Side entry having a double glazed door and windows to side aspect.
Hallway - 4.60m x 2.36m (15'1 x 7'9) - Doors off to: Lounge, kitchen and cloakroom. Stairs rising to: First floor. UPVC double glazed window to stairwell overlooking front aspect. Under stairs cupboard. Engineered wooden flooring. Radiator.
Lounge - 5.54m x 3.96m (18'2 x 13'0) - UPVC double glazed window to front aspect. Oak tri-folding doors through to: Study. Feature wall lighting. Cast iron open fireplace with wooden surround and stone hearth. TV point. Telephone point. Radiator.
Study - 3.96m x 3.28m (13'0 x 10'9) - UPVC double glazed 'French' doors with full height double glazed side panels. UPVC double glazed picture window to side aspect. Engineered wooden flooring. Under floor heating.
Living/Dining/Kitchen - 7.21m x 6.60m (23'8 x 21'8) -
Kitchen Area - Having a selection of fitted base and tall units with a 'Quartz' worktop over and an inset stainless steel sink with the addition of a large island/breakfast bar with matching 'Quartz' worktop. The kitchen appliances include: mid level steam oven, single fan assisted electric oven, combi oven/microwave, warming drawer, induction hob, extractor, 2 x upper integral fridges, 2 x lower integrated freezers and a wine cooler. UPVC double glazed window to side aspect. Door through to: Utility room. LED spotlights. Engineered wooden flooring. Under floor heating.
Living Area - LED spotlights. Multi-fuel stove/burner. TV point. Engineered wooden flooring. Under floor heating.
Dining Area - UPVC double glazed 'French' doors out to: Rear garden. UPVC double glazed picture windows to rear aspect. Vaulted ceiling with 3 x 'Velux' windows and LED spotlights. Engineered wooden flooring. Under floor heating.
Utility Room - 2.95m x 1.57m (9'8 x 5'2) - Door out to: Side entry and rear garden. UPVC double glazed window to rear aspect. Built-in storage cupboard and built-in pantry cupboard. Space and plumbing for a freestanding washing machine with a further space for a dryer. Worktop over. Engineered wooden flooring. Radiator.
Cloakroom - 2.79m x 2.39m (9'2 x 7'10) - Comprising: Low level WC and wash hand basin over a fitted vanity unit with cupboard storage below. Opening through to: Boiler/plant cupboard housing floor standing oil fired boiler. Opening through to: Storage/coat cupboard. Internal window to side aspect. Tiled flooring.
First Floor Landing - Doors off to: Bedrooms, family bathroom and shower room. UPVC double glazed window to front aspect on stairwell. Loft hatch. Radiator.
Bedroom One - 7.16m x 3.84m (23'6 x 12'7) - UPVC double glazed window to rear aspect. A selection of fitted wardrobes and furniture. Loft hatch access. Radiator. Door through to: En-Suite.
En-Suite - 2.01m x 1.91m (6'7 x 6'3) - Comprising: Corner shower enclosure with aqua boarding, low level WC and wash hand basin within a fitted vanity unit with mirrored cabinet over. UPVC double glazed window to side aspect. LED spotlights. Heated towel rail. Varnished wooden floorboards.
Bedroom Two - 4.24m x 3.58m (13'11 x 11'9) - UPVC double glazed window to rear aspect. Ceiling fan. Radiator.
Bedroom Three - 3.58m x 3.18m (11'9 x 10'5) - UPVC double glazed window to rear aspect. Built-in double wardrobe with sliding doors. Radiator.
Bedroom Four - 2.97m x 2.90m (9'9 x 9'6) - UPVC double glazed window to front aspect. Radiator.
Family Bathroom - 2.77m x 2.41m (9'1 x 7'11) - Comprising: Bath, wash hand basin over a fitted vanity unit and a low level WC. UPVC double glazed window to front aspect. Wall tiling. Floor tiling. Shaver socket. Radiator.
Shower Room - 1.88m x 0.89m (6'2 x 2'11) - Comprising: Shower enclosure. UPVC double glazed window to front aspect. Vinyl flooring.
Outside - The property occupies a generous sized plot within a peaceful cul-de-sac location. There is a large graveled driveway providing ample off road parking for multiple vehicles with double wooden gates providing further secure parking to the side of the property. A pedestrian gate allows access through to the rear garden. The West facing and extremely private garden has a paved patio, grass pathways, established borders with a variety of planting and a further secluded seating area.
