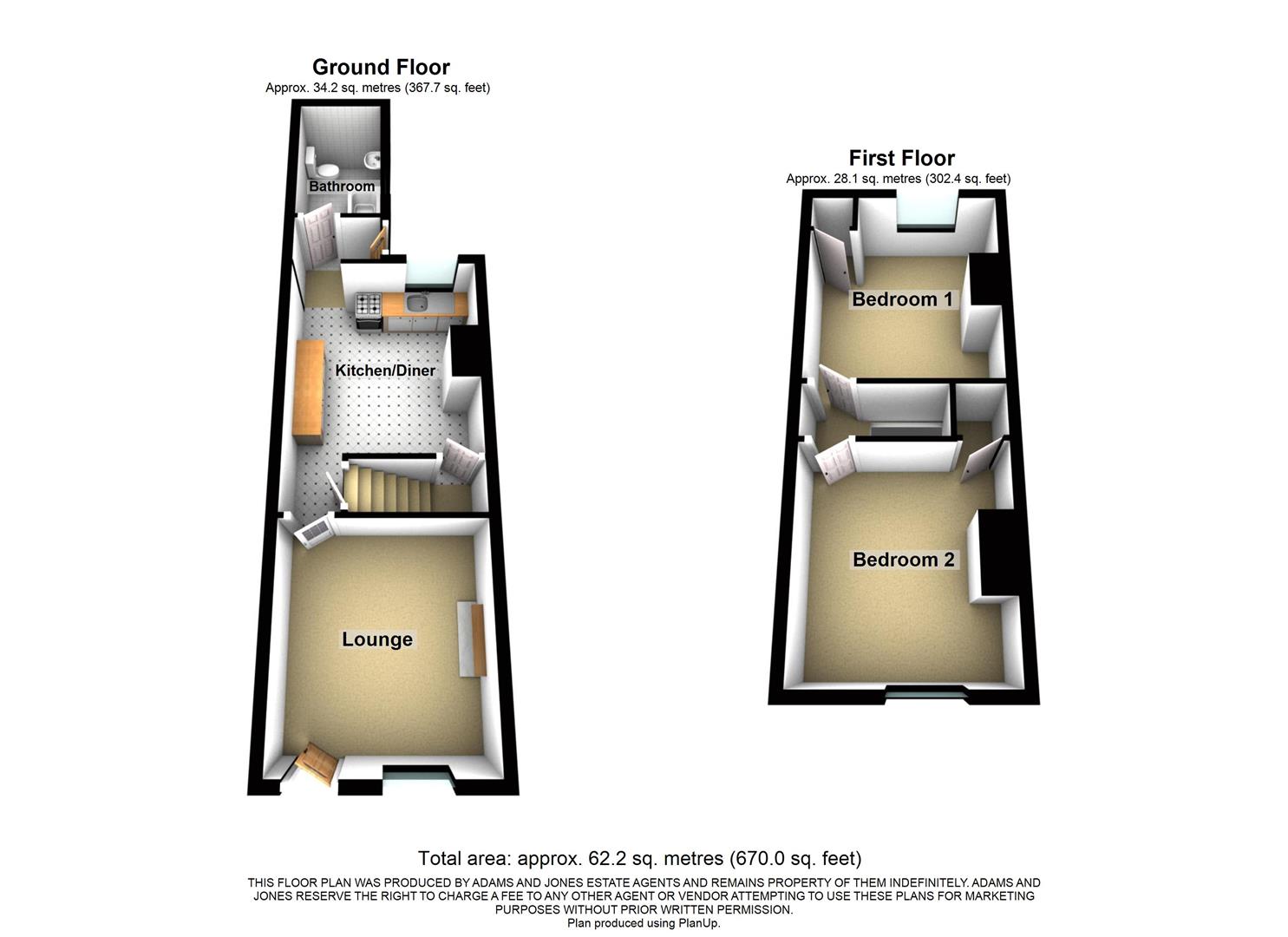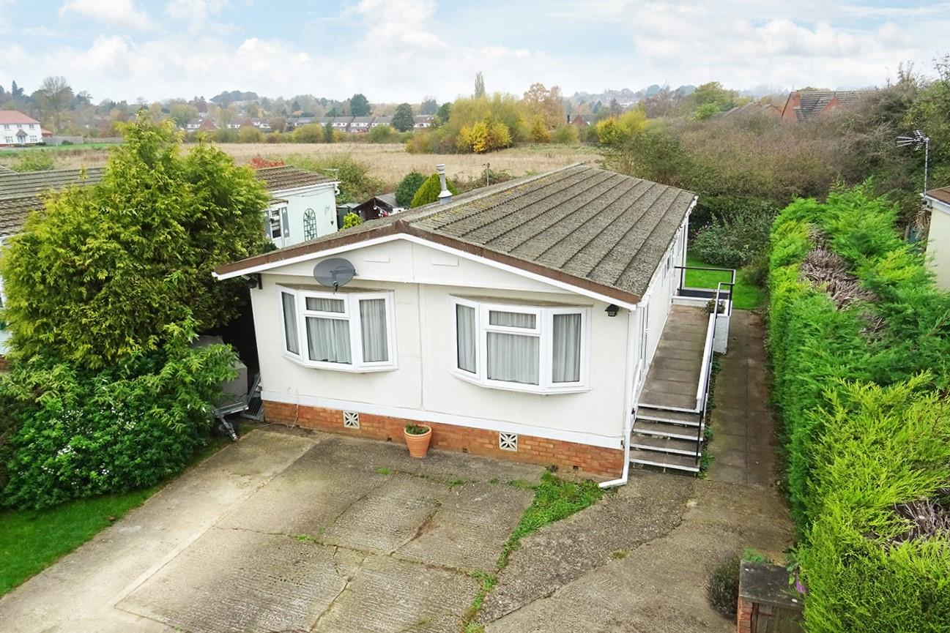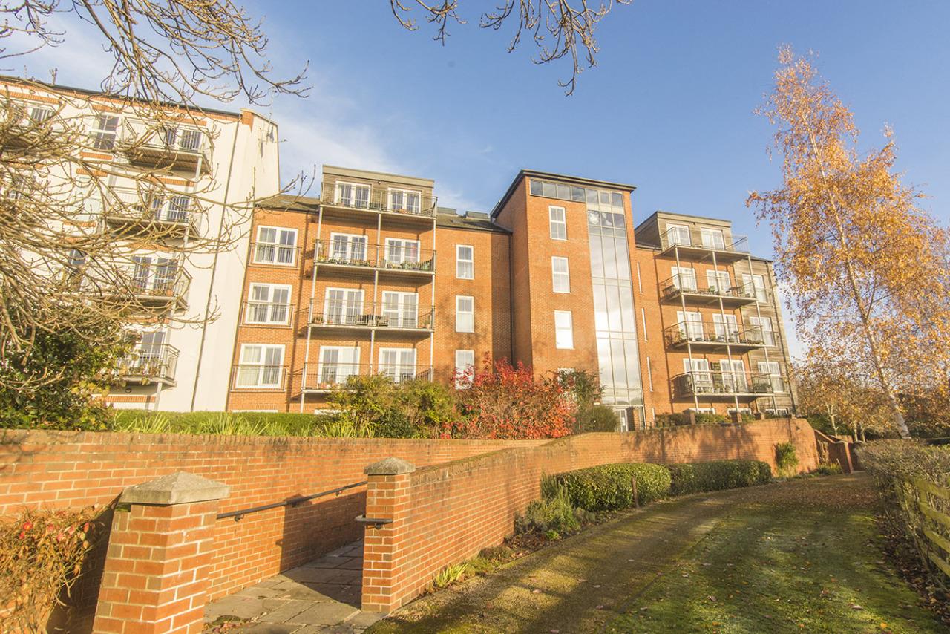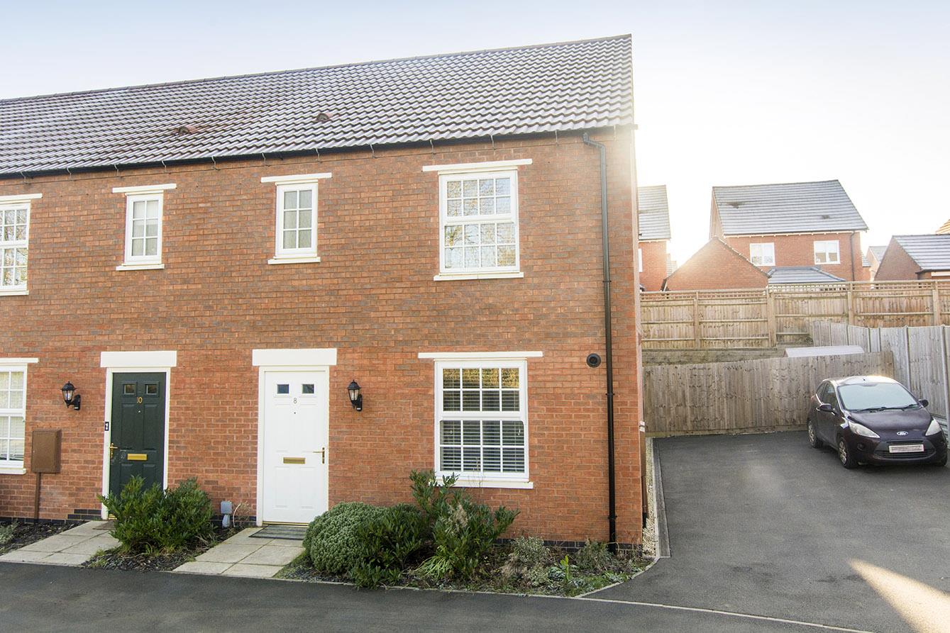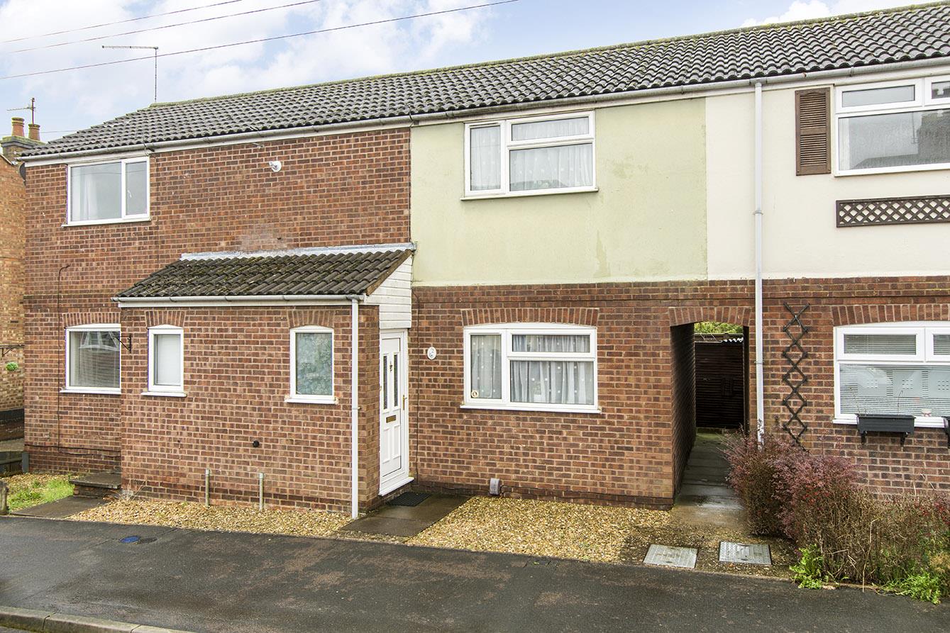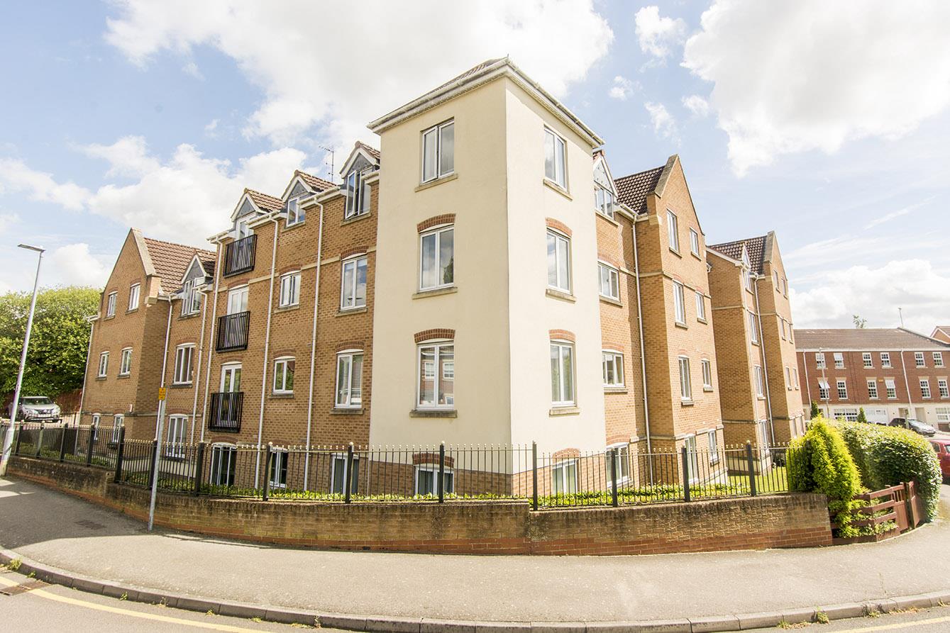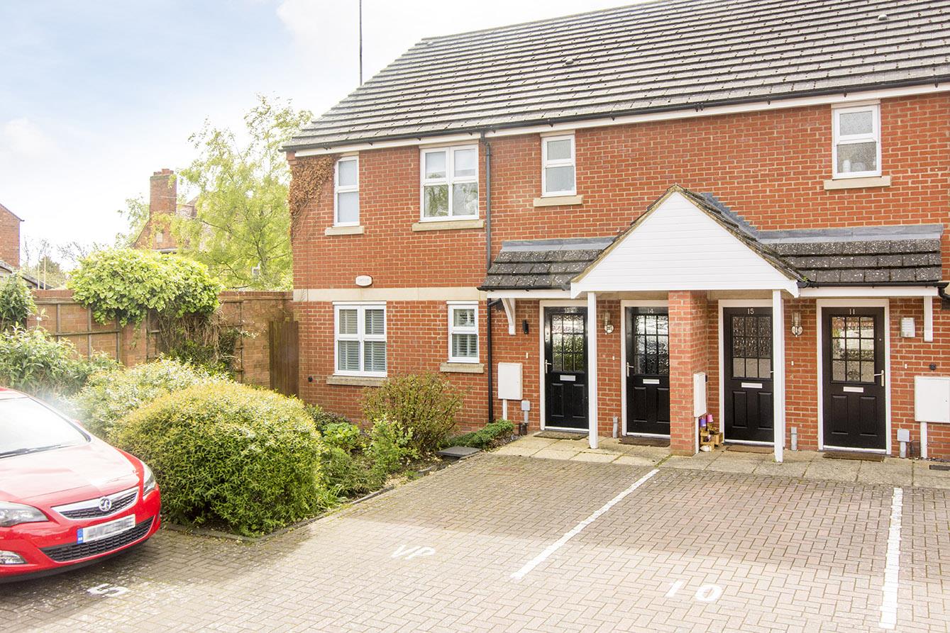SSTC
Gladstone Street, Fleckney
Price £165,000
2 Bedroom
Terraced House
Overview
2 Bedroom Terraced House for sale in Gladstone Street, Fleckney
Key Features:
- Period Terrace Home
- Requires Cosmetic Updating
- Good Sized Reception Room
- Kitchen/Diner
- Two Spacious Double Bedrooms
- Generous South East Facing Garden
- Walking Distance To Amenities
- Conveniently Placed For Major Road & Rail Links
- Ideal FTB Or Investment
- NO CHAIN!
Welcome to Gladstone Street, Fleckney - a period terraced house with great potential! This superb prospect offers a good sized reception room, kitchen/diner, two double bedrooms, and bathroom, making it an ideal choice for first-time buyers or investors looking to put their personal touch on a property.
Situated within walking distance to an abundance of local amenities, this home offers convenience and easy access to everything you need, whilst also being ideally placed for easy access to major road and rail links close by. The generous south-east facing garden is perfect for enjoying the sunny British weather and hosting outdoor gatherings with friends and family.
Although this property requires some cosmetic updating, it presents a fantastic opportunity to create a space that truly reflects your style and preferences. Best of all, this property is available with NO CHAIN, making the buying process smoother and quicker!
Lounge - 3.66m x 3.35m (12'0 x 11'0) - Accessed via the UPVC double glazed front door. UPVC double glazed window to front aspect. Wall lighting. Cast iron open fireplace with wooden surround. Built-in storage cupboard housing meters. TV and telephone point. Radiator. Laminate wooden flooring. Door through to: Kitchen/Diner.
Kitchen/Diner - 4.62m x 3.35m (15'2 x 11'0) - Having a selection of fitted base and wall units with a laminate worktop over and a single bowl stainless steel sink with drainer. There is a freestanding gas top cooker with electric ovens below, space and plumbing for a freestanding washing machine and an under counter space for a freestanding fridge/freezer. UPVC double glazed window to rear aspect. Opening through to: Rear porch. Door to: Stairs leading to first floor. Quarry tiled flooring. Radiator.
Rear Porch - Door out to: Rear garden. Door through to: Bathroom. Quarry tiled flooring.
Bathroom - 2.64m x 1.63m (8'8 x 5'4) - Comprising: Panlled bath with electric power shower over, low level WC and wash hand basin. UPVC double glazed window to side aspect. Wall tiling to bath area and floor tiling. Extractor. Radiator.
Landing - Doors off to: Bedrooms
Bedroom One - 3.66m x 3.35m (12'0 x 11'0) - UPVC double glazed window to rear aspect. Loft hatch access. Cupboard housing combi boiler. Radiator.
Bedroom Two - UPVc double glazed window to front aspect. Built-in cupboard with clothes hanging rail. Exposed wooden floorboards. Radiator.
Outside - The property offers a generous and private South East facing garden. There is a block and crazy paved patio area, leading through to a lawn with a further slate shingle seating area beyond having a variety of well established plants, climbers and shrubbery. Rear access can be sought via a shared passageway, over the neighboring property.
Read more
Situated within walking distance to an abundance of local amenities, this home offers convenience and easy access to everything you need, whilst also being ideally placed for easy access to major road and rail links close by. The generous south-east facing garden is perfect for enjoying the sunny British weather and hosting outdoor gatherings with friends and family.
Although this property requires some cosmetic updating, it presents a fantastic opportunity to create a space that truly reflects your style and preferences. Best of all, this property is available with NO CHAIN, making the buying process smoother and quicker!
Lounge - 3.66m x 3.35m (12'0 x 11'0) - Accessed via the UPVC double glazed front door. UPVC double glazed window to front aspect. Wall lighting. Cast iron open fireplace with wooden surround. Built-in storage cupboard housing meters. TV and telephone point. Radiator. Laminate wooden flooring. Door through to: Kitchen/Diner.
Kitchen/Diner - 4.62m x 3.35m (15'2 x 11'0) - Having a selection of fitted base and wall units with a laminate worktop over and a single bowl stainless steel sink with drainer. There is a freestanding gas top cooker with electric ovens below, space and plumbing for a freestanding washing machine and an under counter space for a freestanding fridge/freezer. UPVC double glazed window to rear aspect. Opening through to: Rear porch. Door to: Stairs leading to first floor. Quarry tiled flooring. Radiator.
Rear Porch - Door out to: Rear garden. Door through to: Bathroom. Quarry tiled flooring.
Bathroom - 2.64m x 1.63m (8'8 x 5'4) - Comprising: Panlled bath with electric power shower over, low level WC and wash hand basin. UPVC double glazed window to side aspect. Wall tiling to bath area and floor tiling. Extractor. Radiator.
Landing - Doors off to: Bedrooms
Bedroom One - 3.66m x 3.35m (12'0 x 11'0) - UPVC double glazed window to rear aspect. Loft hatch access. Cupboard housing combi boiler. Radiator.
Bedroom Two - UPVc double glazed window to front aspect. Built-in cupboard with clothes hanging rail. Exposed wooden floorboards. Radiator.
Outside - The property offers a generous and private South East facing garden. There is a block and crazy paved patio area, leading through to a lawn with a further slate shingle seating area beyond having a variety of well established plants, climbers and shrubbery. Rear access can be sought via a shared passageway, over the neighboring property.
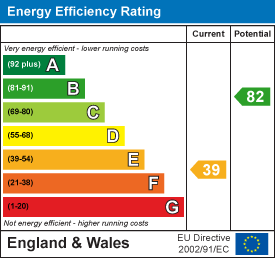
Wadsworth Close, Market Harborough
3 Bedroom End of Terrace House
Wadsworth Close, Market Harborough

