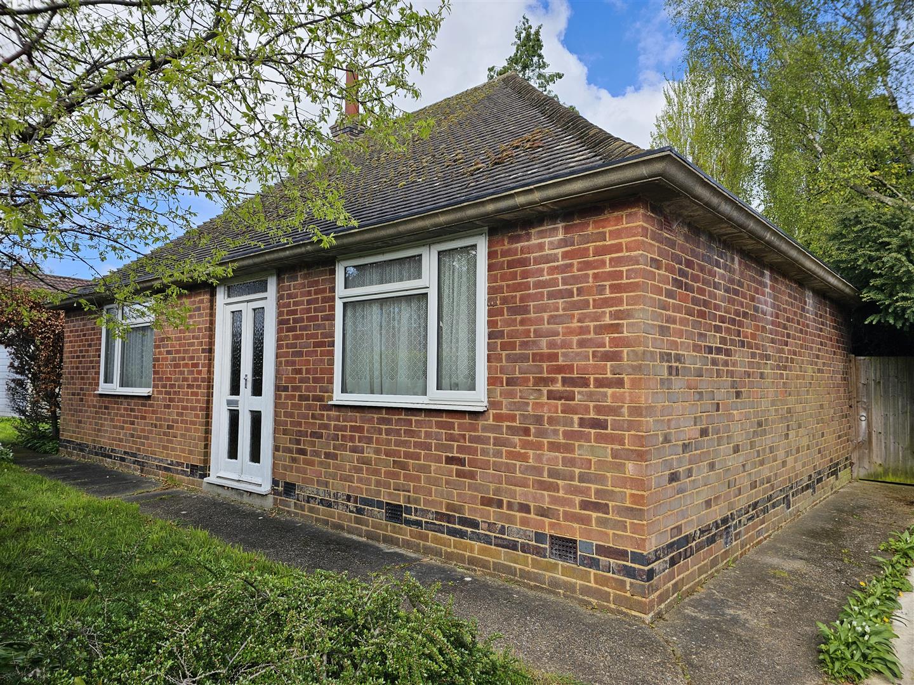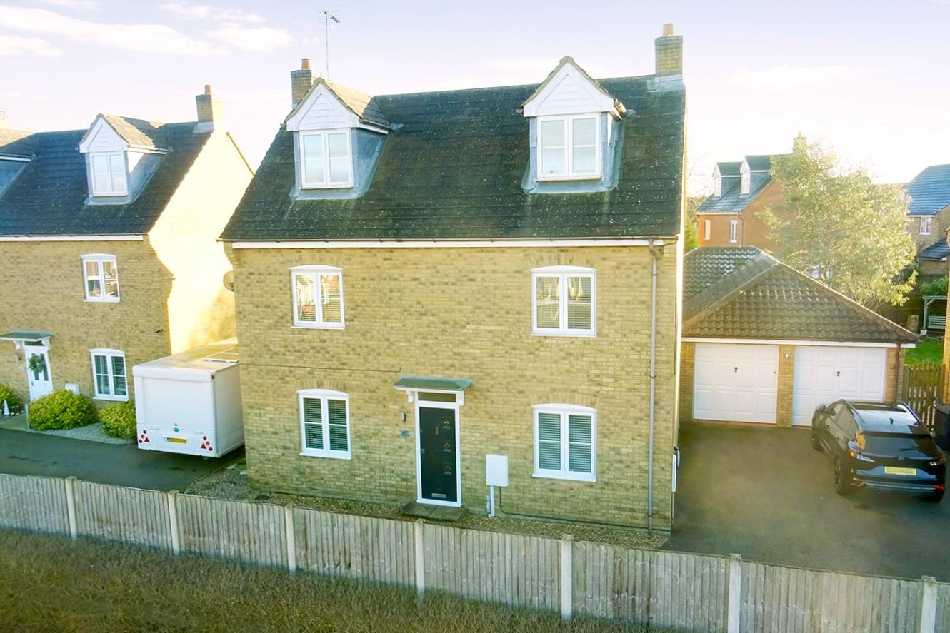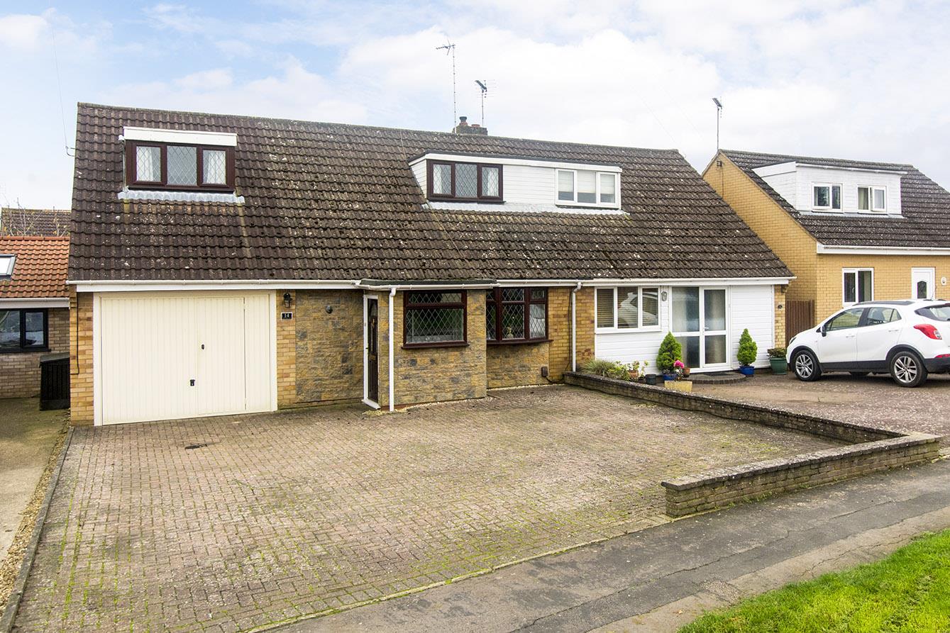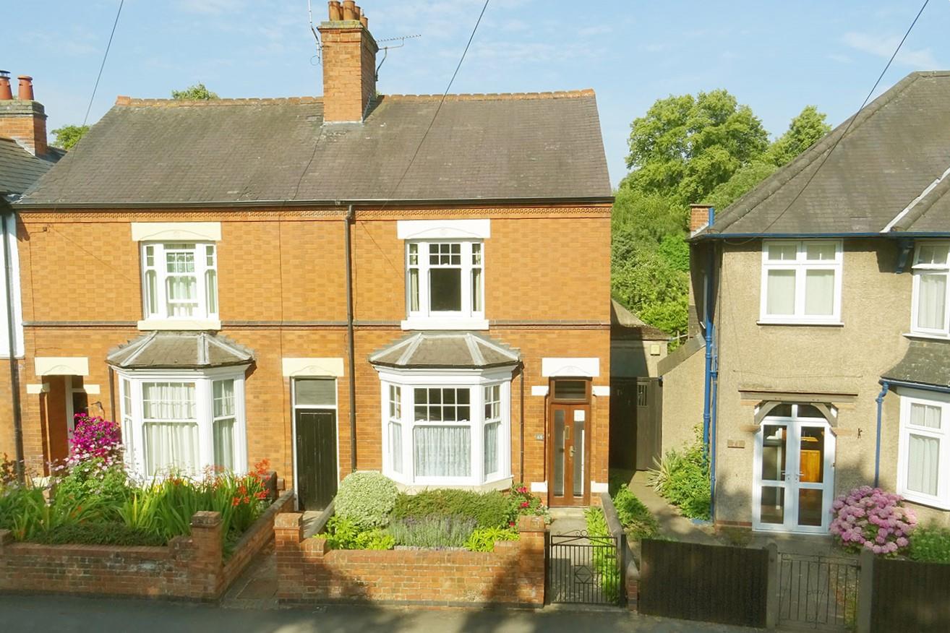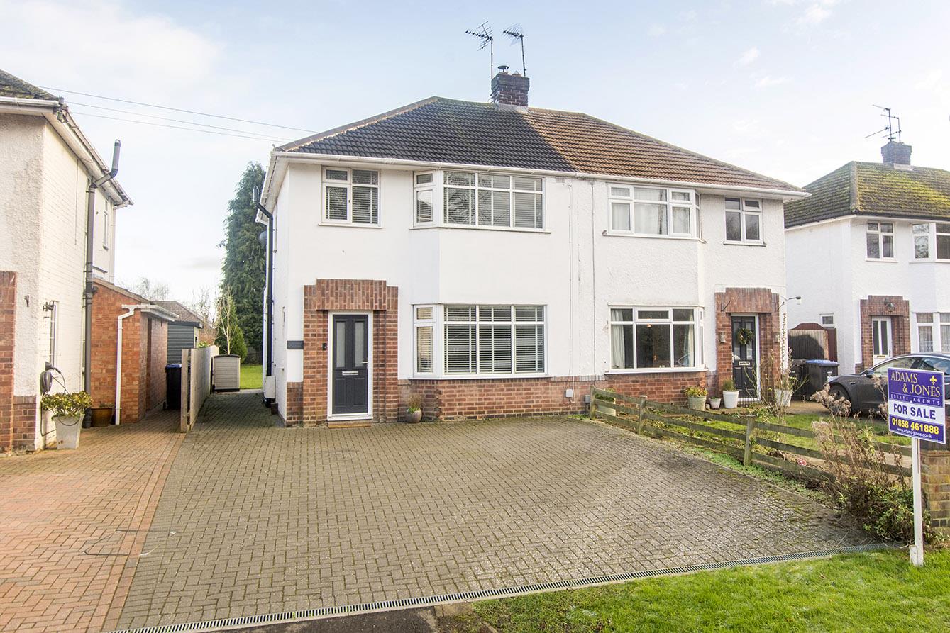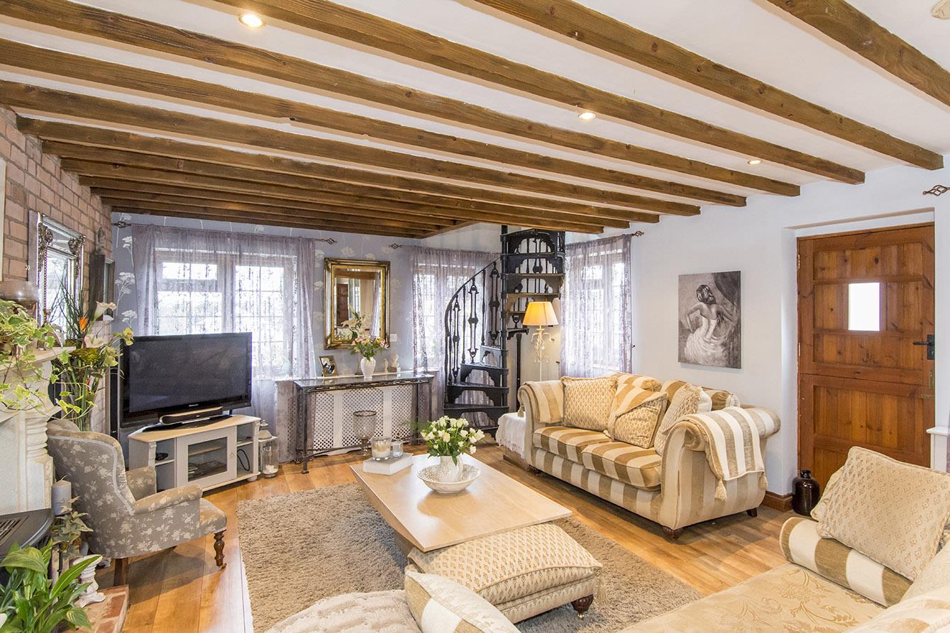
This property has been removed by the agent. It may now have been sold or temporarily taken off the market.
Situated on a larger than average corner plot in this popular village is this spacious detached family home which has been changed and adapted to now provide versatile modern open plan living. The accommodation comprises: Entrance hall, downstairs WC, study/playroom, open plan lounge/diner and fitted kitchen area, landing, three good sized bedrooms and family bathroom. The private garden is a particular feature and there is off road parking and a useful double garage.
We have found these similar properties.
Gladstone Street, Fleckney, Leicester
2 Bedroom Detached Bungalow
Gladstone Street, Fleckney, Leicester
Station Road, Great Bowden, Market Harborough
3 Bedroom Semi-Detached House
Station Road, Great Bowden, Market Harborough




