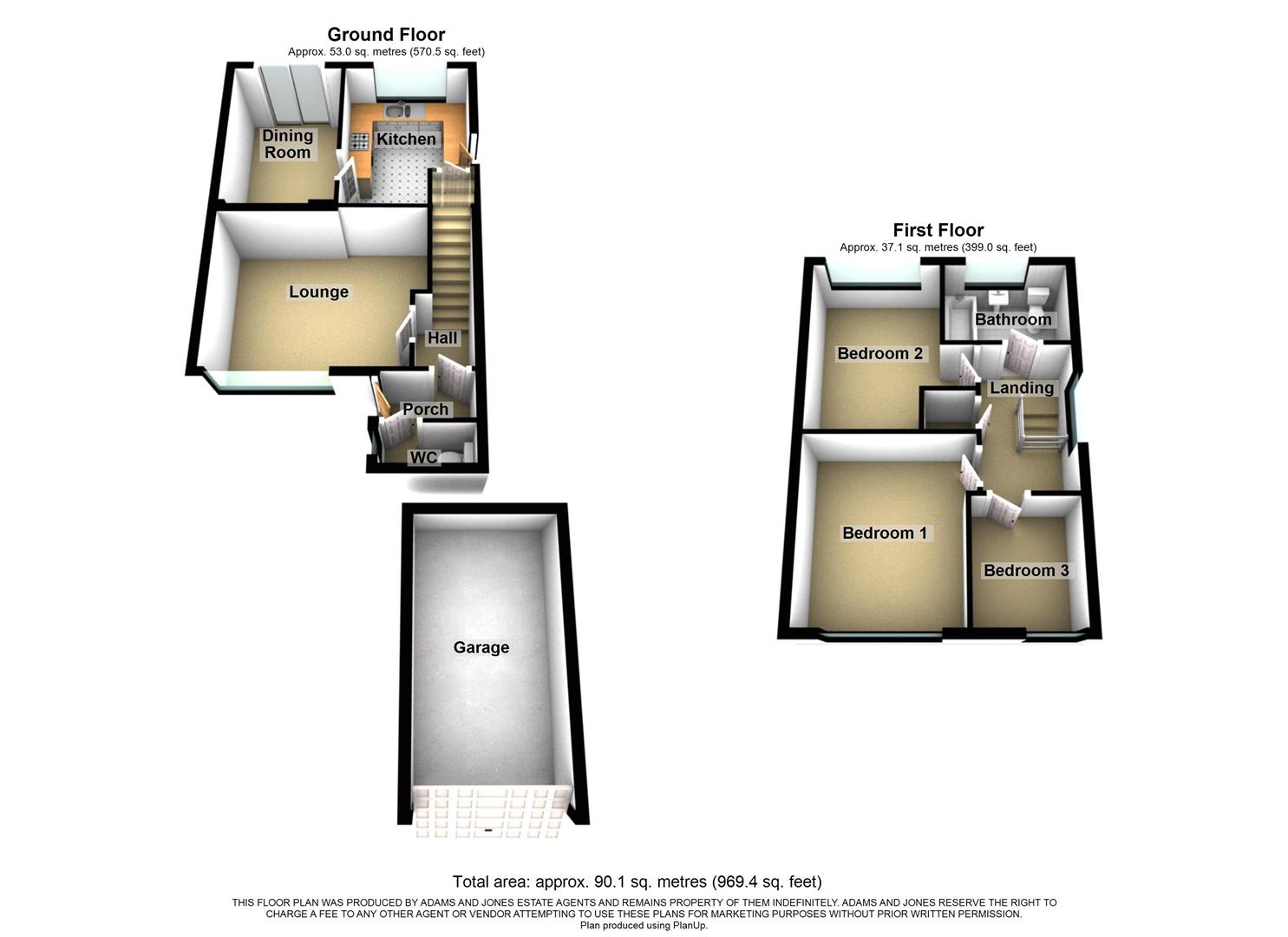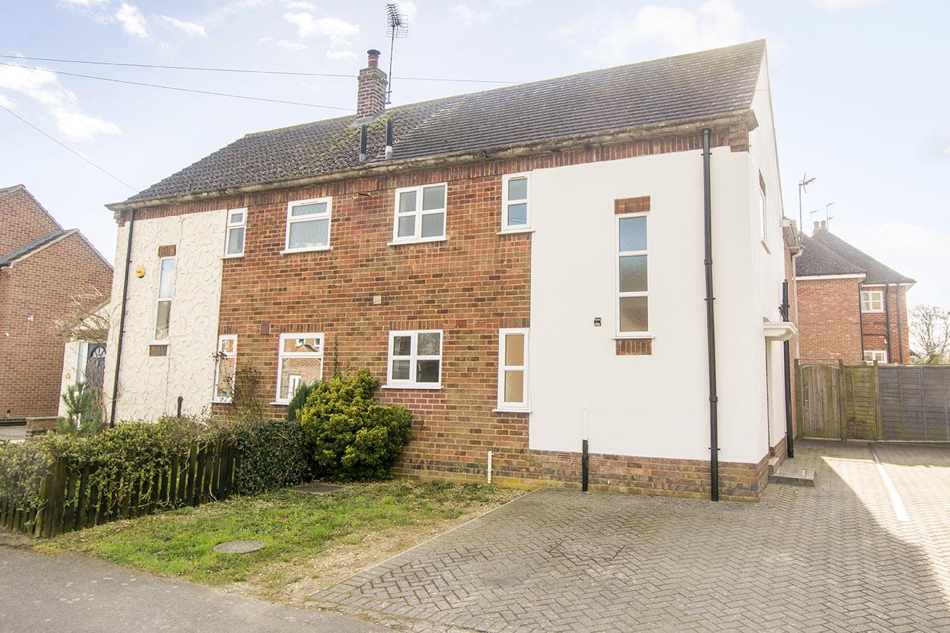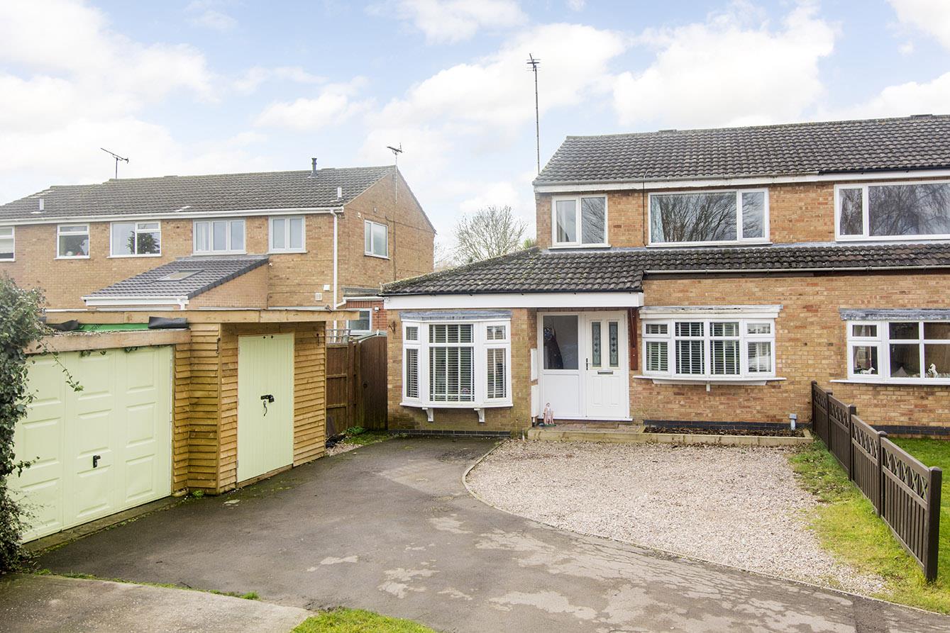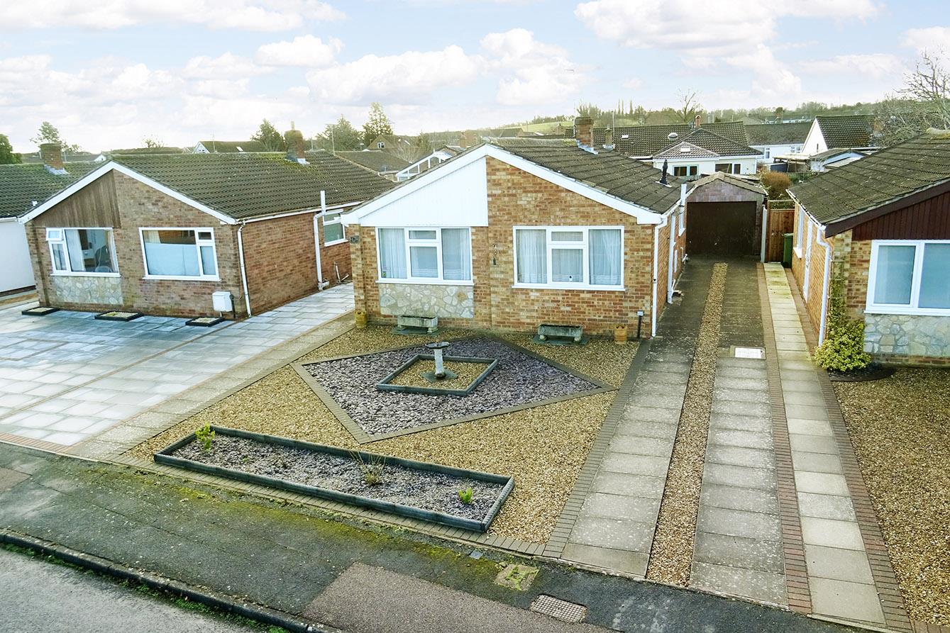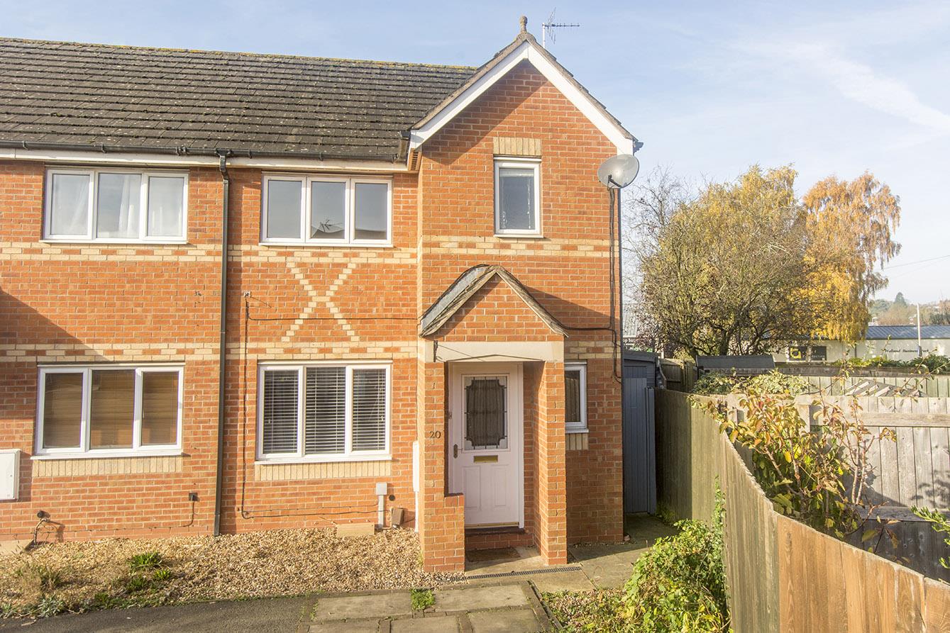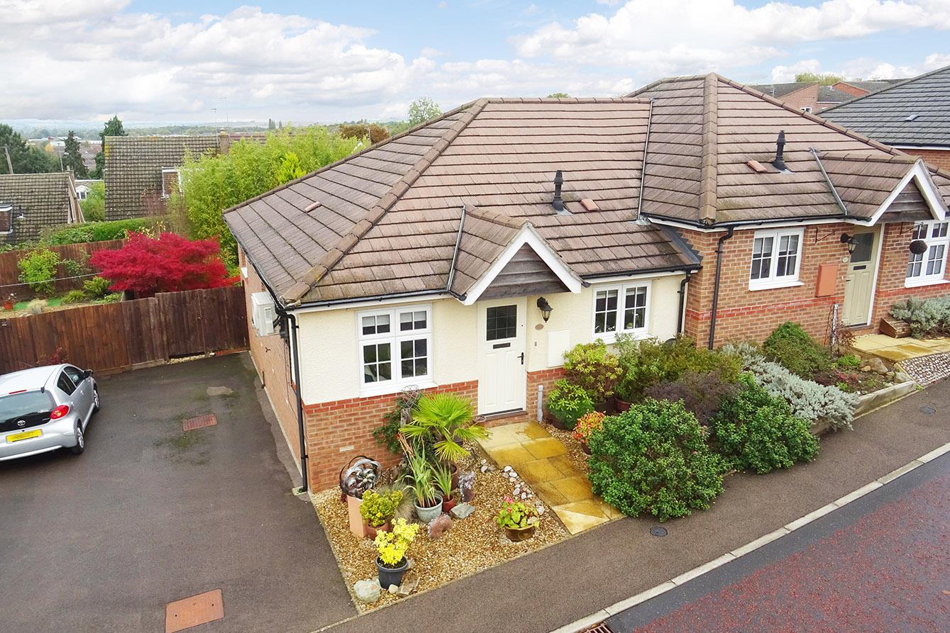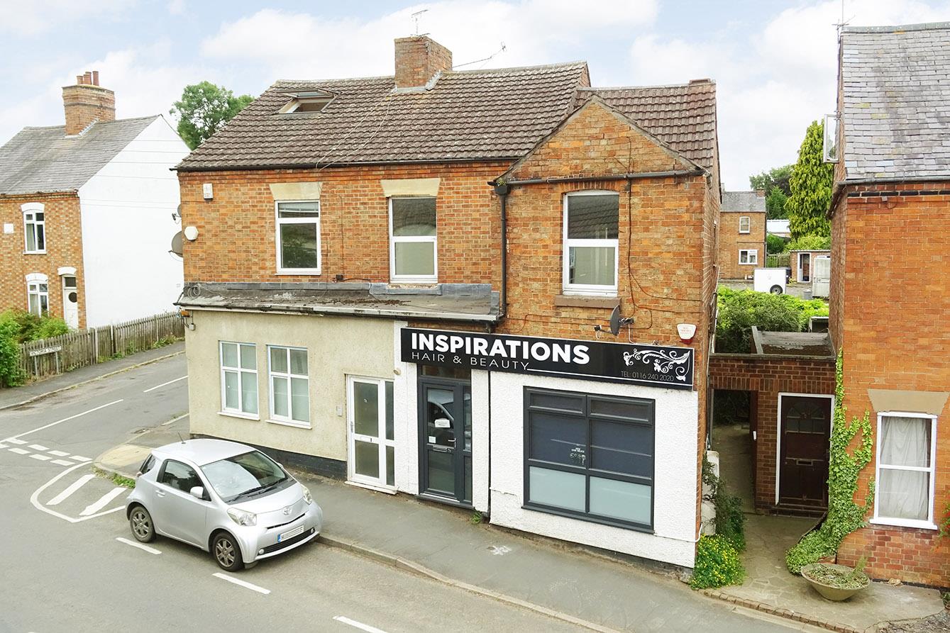Western Avenue, Fleckney, Leicester
Price £285,000
3 Bedroom
Semi-Detached House
Overview
3 Bedroom Semi-Detached House for sale in Western Avenue, Fleckney, Leicester
Key Features:
- Well presented throughout
- Established residential area
- Popular village location
- 3 bedrooms
- Fitted kitchen
- Private garden
- Garage & parking
A beautifully presented and fitted semi detached family home well situated in an established part of this popular village. The accommodation is gas centrally heated and double glazed and includes: Porch, downstairs WC, hall, lounge, dining room, fitted kitchen, landing, three bedrooms and modern bathroom. There is also a good sized and private rear garden, off road parking and a single detached garage.
Porch - Accessed via opaque double glazed front door. Radiator. Telephone point. Quarry tiled flooring. Multipaned door to hall and door to:-
Downstairs Wc - Wash hand basin and low level WC. Opaque double glazed window. Radiator. Quarry tiled flooring.
Entrance Hall - Stairs rising to the first floor. Radiator. Multipaned door to lounge.
Lounge - 3.94m x 3.58m (12'11" x 11'9") - Double glazed window to the front elevation. Feature coal effect fitted gas fire with stone surround continuing to form TV/HIFI display plinth. Television point. Three wall lights. Radiator. Opening through to:-
Lounge ( Photo 2) -
Dining Room - 3.20m x 2.36m (10'6" x 7'9") - Sliding double glazed patio doors opening out to the rear garden. Radiator. Opaque multi paned door to:-
Kitchen - 3.18m x 2.69m (10'5" x 8'10") - Range of 'Shaker' style fitted base and wall units. Marble effect laminated work surfaces with complementary tiled splash backs. Fitted oven and four ring gas hob with stainless steel extractor fan over. Stainless steel one and a half sink and drainer. Space and point for upright fridge/freezer. Wood laminate flooring. Built in pantry. Gas fired combination central heating boiler. Radiator. Double glazed window to the rear elevation. Opaque double glazed door leading outside.
First Floor Landing - Access to loft space. Fitted linen cupboard. Doors to rooms.
Bedroom One - 3.45m x 3.05m (11'4" x 10'0") - Double glazed window to the front elevation. Radiator.
Bedroom Two - 3.56m x 2.64m (11'8" x 8'8") - Double glazed window to the rear. Radiator.
Bedroom Three - 2.26m x 2.08m (7'5" x 6'10") - Double glazed window to the front. Radiator.
Bathroom - Panelled bath with shower fitment over. Wash hand basin. Low level WC. Complementary tiling. Radiator. Opaque double glazed window.
Outside - The front garden is laid mainly to lawn with hardstanding for approximately two cars in front of the garage. There is gated side pedestrian access to the rear garden.
The rear garden is of a good sized. It is laid to lawn with a pave patio area and timber lap fencing.
Garage - Single brick constructed detached garage with metal front up and over door.
Read more
Porch - Accessed via opaque double glazed front door. Radiator. Telephone point. Quarry tiled flooring. Multipaned door to hall and door to:-
Downstairs Wc - Wash hand basin and low level WC. Opaque double glazed window. Radiator. Quarry tiled flooring.
Entrance Hall - Stairs rising to the first floor. Radiator. Multipaned door to lounge.
Lounge - 3.94m x 3.58m (12'11" x 11'9") - Double glazed window to the front elevation. Feature coal effect fitted gas fire with stone surround continuing to form TV/HIFI display plinth. Television point. Three wall lights. Radiator. Opening through to:-
Lounge ( Photo 2) -
Dining Room - 3.20m x 2.36m (10'6" x 7'9") - Sliding double glazed patio doors opening out to the rear garden. Radiator. Opaque multi paned door to:-
Kitchen - 3.18m x 2.69m (10'5" x 8'10") - Range of 'Shaker' style fitted base and wall units. Marble effect laminated work surfaces with complementary tiled splash backs. Fitted oven and four ring gas hob with stainless steel extractor fan over. Stainless steel one and a half sink and drainer. Space and point for upright fridge/freezer. Wood laminate flooring. Built in pantry. Gas fired combination central heating boiler. Radiator. Double glazed window to the rear elevation. Opaque double glazed door leading outside.
First Floor Landing - Access to loft space. Fitted linen cupboard. Doors to rooms.
Bedroom One - 3.45m x 3.05m (11'4" x 10'0") - Double glazed window to the front elevation. Radiator.
Bedroom Two - 3.56m x 2.64m (11'8" x 8'8") - Double glazed window to the rear. Radiator.
Bedroom Three - 2.26m x 2.08m (7'5" x 6'10") - Double glazed window to the front. Radiator.
Bathroom - Panelled bath with shower fitment over. Wash hand basin. Low level WC. Complementary tiling. Radiator. Opaque double glazed window.
Outside - The front garden is laid mainly to lawn with hardstanding for approximately two cars in front of the garage. There is gated side pedestrian access to the rear garden.
The rear garden is of a good sized. It is laid to lawn with a pave patio area and timber lap fencing.
Garage - Single brick constructed detached garage with metal front up and over door.
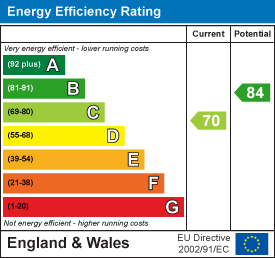
Thatch Meadow Drive, Market Harborough
3 Bedroom End of Terrace House
Thatch Meadow Drive, Market Harborough

