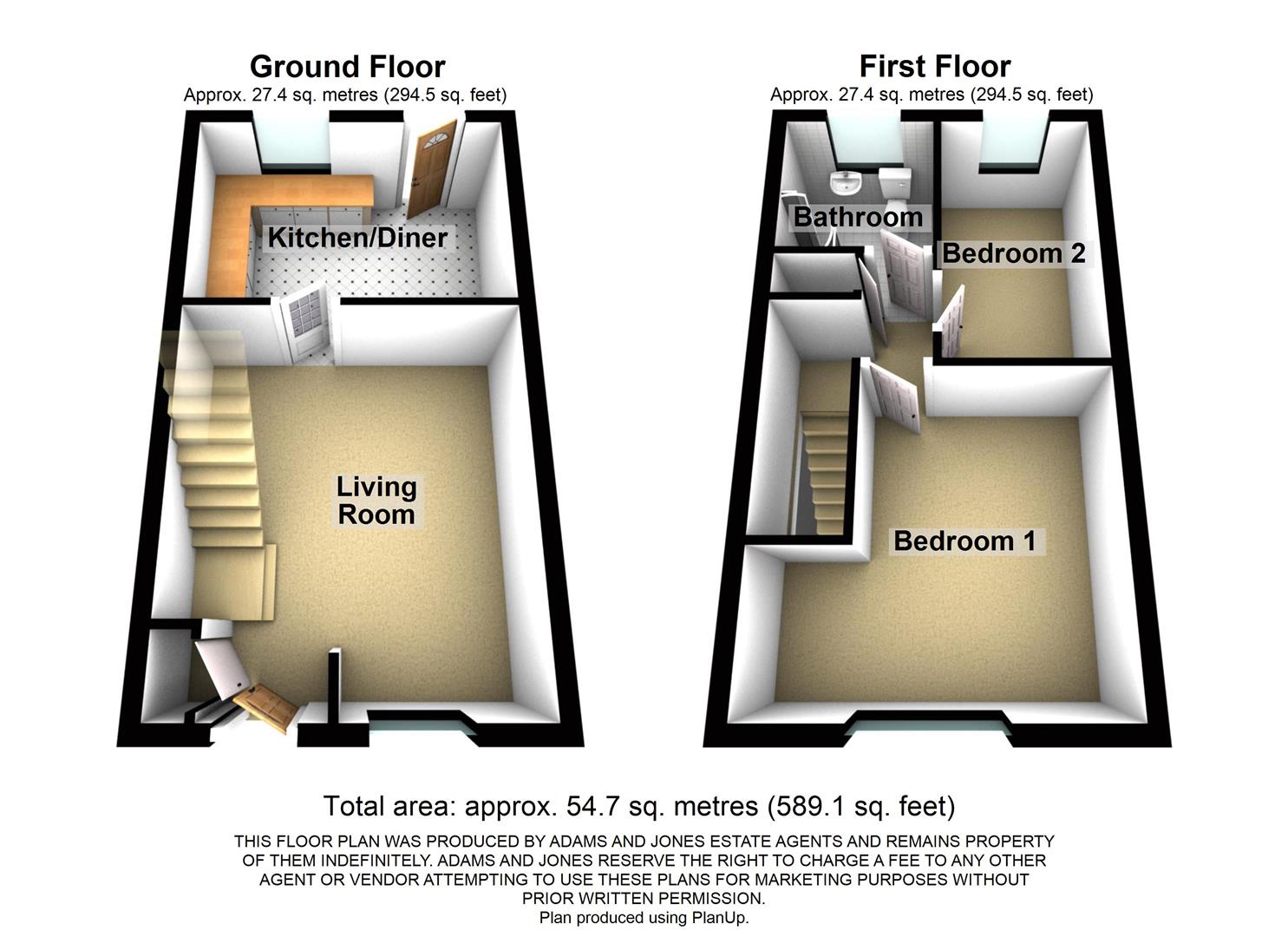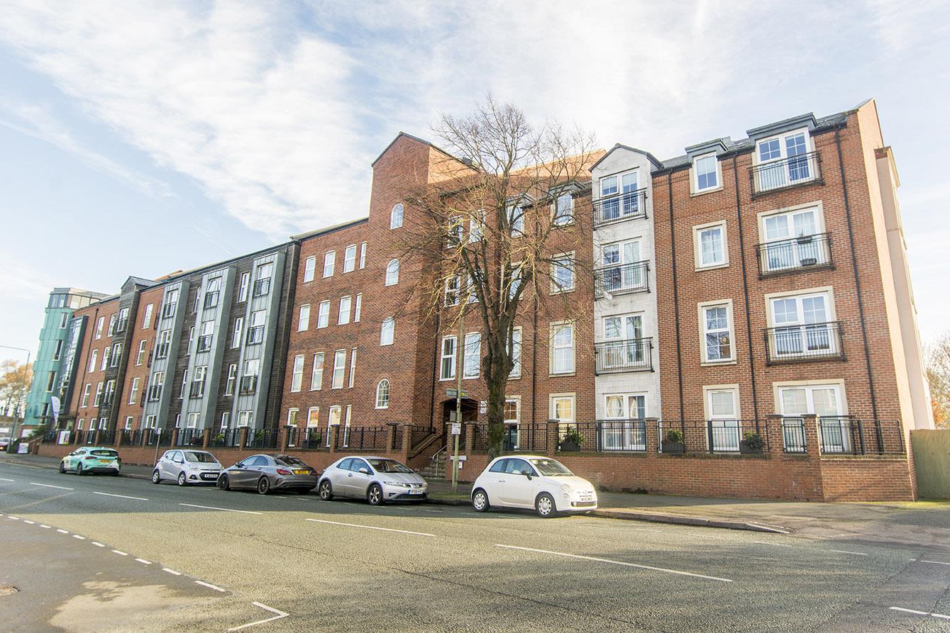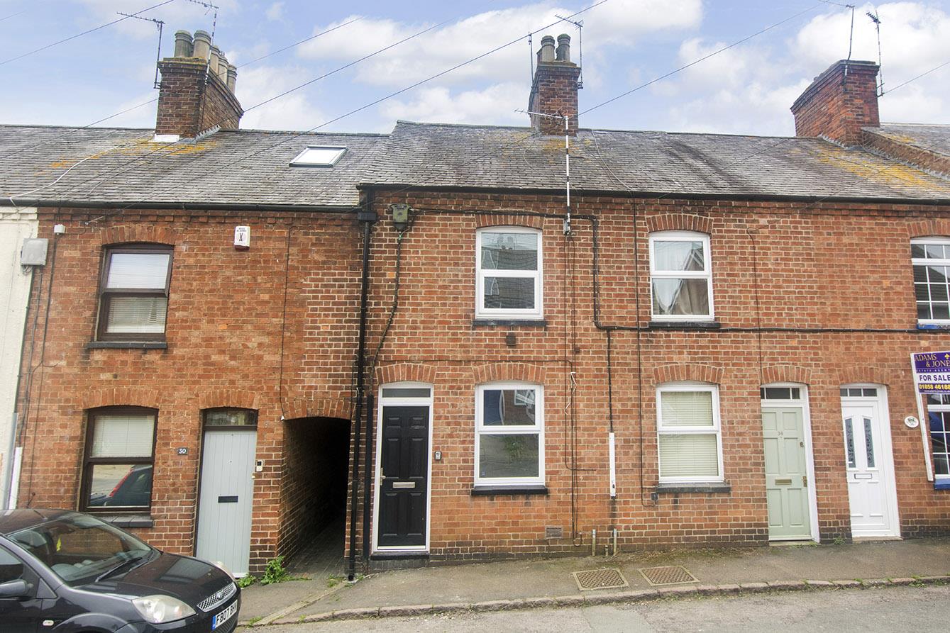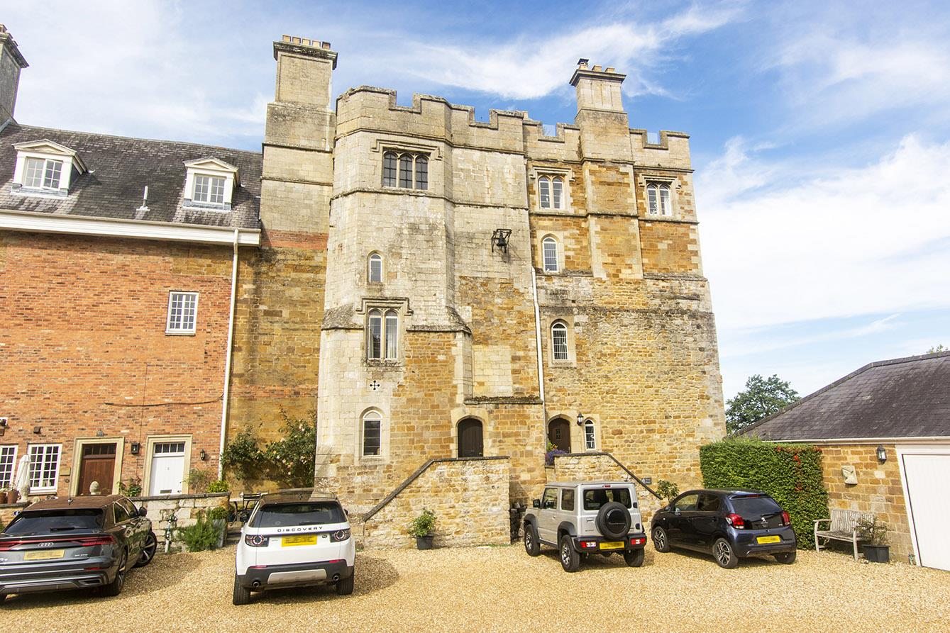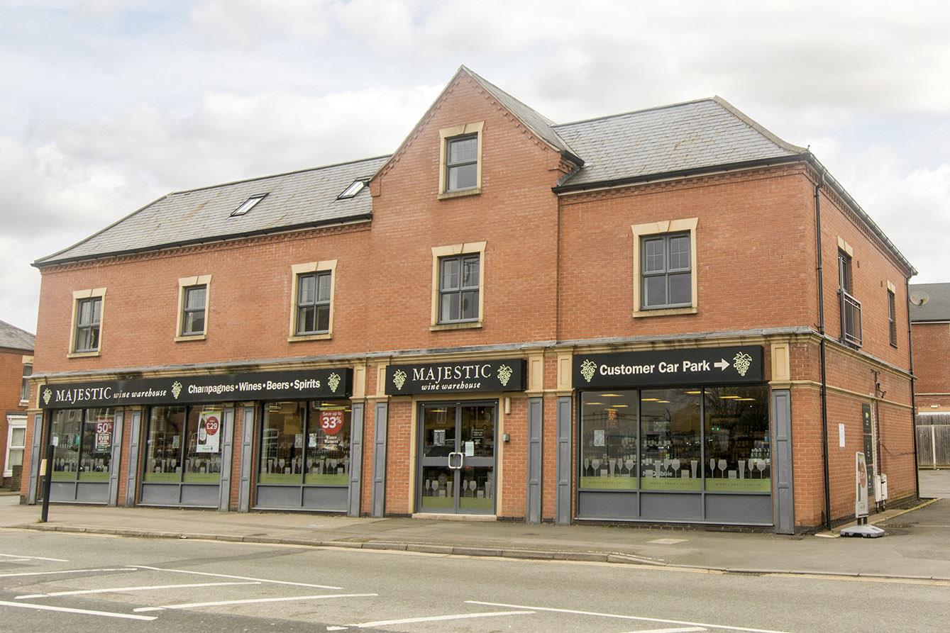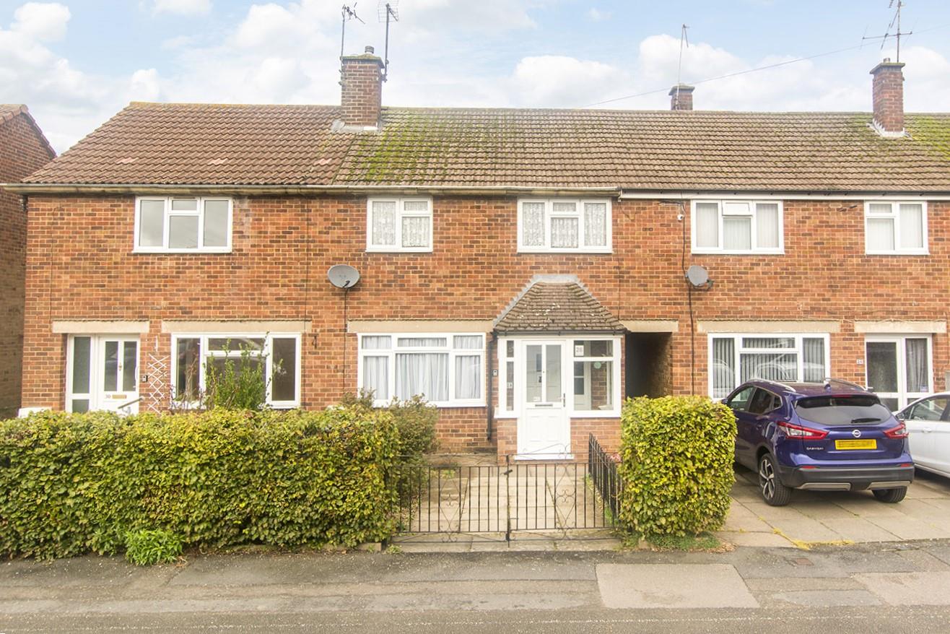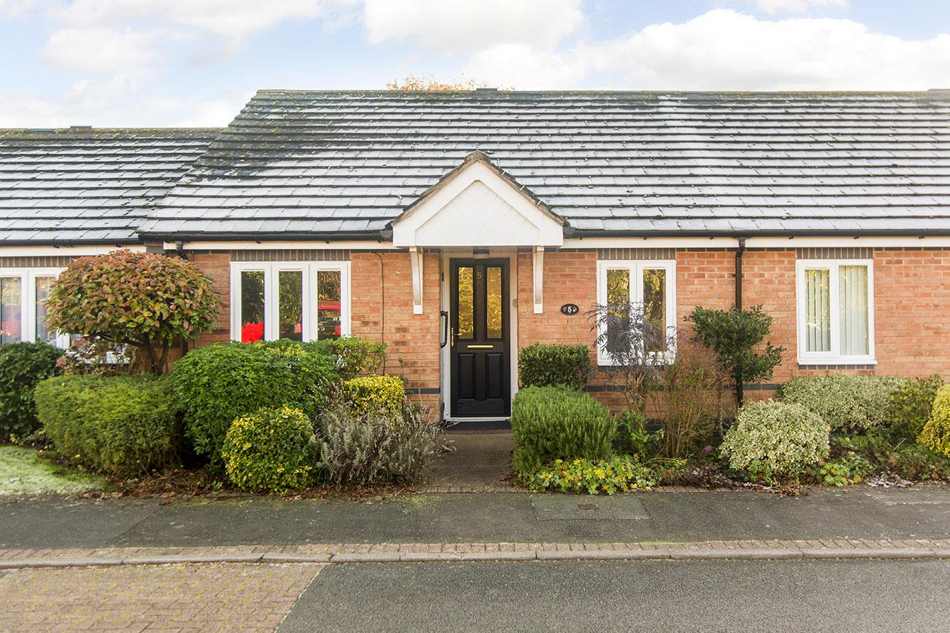SSTC
Forge Close, Fleckney
Price £210,000
2 Bedroom
Terraced House
Overview
2 Bedroom Terraced House for sale in Forge Close, Fleckney
Key Features:
- Central village location
- Well presented throughout
- Fitted kitchen/diner
- Two bedrooms
- Modern shower room
- Private rear garden
- Two car parking
Located in the conveniently placed village of Fleckney, this delightful mid-terrace house on Forge Close presents an excellent opportunity for first-time buyers or savvy investors. Recently redecorated throughout, the property boasts a fresh and inviting atmosphere, ready for you to move in and make it your own. The house features a comfortable reception room, perfect for relaxing or entertaining guests. With two well-proportioned bedrooms, there is ample space for a small family or for those looking to create a home office. One of the standout features of this property is its proximity to local village amenities, making it easy to access shops, schools, and recreational facilities, with the added ease of major road and rail links also close by. This vibrant community offers a welcoming environment, ideal for those seeking a peaceful yet connected lifestyle. Additionally, the property is offered with no chain, allowing for a smooth and efficient purchase process. Whether you are looking to invest in a rental property or seeking your first home, this charming residence in Fleckney is not to be missed. Embrace the opportunity to own a piece of this lovely village and enjoy all it has to offer.
Open Entrance Lobby - Open plan Entrance Hall. Access via opaque double glazed composite front door. Built in wardrobe/cloaks cupboard. Opening through to lounge.
Lounge - 4.39m x 3.89m (14'5" x 12'9") - Double glazed window to front elevation. Stairs rising to first floor with under stairs storage space. Two radiators. Television point. Telephone point. Door to Kitchen/Diner.
Kitchen/Diner - 3.86m x 2.67m (12'8" x 8'9") - Range of fitted base and wall units. Roll edge worksurfaces with complementary tile splash backs. Fitted oven and four ring gas hob with extractor fan. Space and point for undercounter fridge. Space and plumbing for automatic washing machine. Radiator. Wall mounted gas fired central heating boiler. Double glazed window to rear elevation. Opaque double glazed door opening out to rear garden.
First Floor Landing - Access to loft space. Airing cupboard housing lagged hot water tank. Doors to rooms.
Bedroom One - 3.68m max x 3.89m max (12'1" max x 12'9" max) - Double glazed window to front aspect. Radiator. Television point.
Bedroom Two - 3.35m x 1.88m (11'0" x 6'2") - Double glazed window to rear elevation. Radiator.
Shower Room - Modern suite comprising large corner shower cubical with electric shower fitment. Wash hand basin with base vanity units and close coupled WC. Complementary tiling. Heated towel rail. Extractor fan. Double glazed window.
Outside - To the front of the property is a tarmaced hard standing for two cars.
Rear garden is laid mainly to lawn with a paved path and timber lap fencing. Timber garden store. Outside lighting and pedestrian gated access to front.
Read more
Open Entrance Lobby - Open plan Entrance Hall. Access via opaque double glazed composite front door. Built in wardrobe/cloaks cupboard. Opening through to lounge.
Lounge - 4.39m x 3.89m (14'5" x 12'9") - Double glazed window to front elevation. Stairs rising to first floor with under stairs storage space. Two radiators. Television point. Telephone point. Door to Kitchen/Diner.
Kitchen/Diner - 3.86m x 2.67m (12'8" x 8'9") - Range of fitted base and wall units. Roll edge worksurfaces with complementary tile splash backs. Fitted oven and four ring gas hob with extractor fan. Space and point for undercounter fridge. Space and plumbing for automatic washing machine. Radiator. Wall mounted gas fired central heating boiler. Double glazed window to rear elevation. Opaque double glazed door opening out to rear garden.
First Floor Landing - Access to loft space. Airing cupboard housing lagged hot water tank. Doors to rooms.
Bedroom One - 3.68m max x 3.89m max (12'1" max x 12'9" max) - Double glazed window to front aspect. Radiator. Television point.
Bedroom Two - 3.35m x 1.88m (11'0" x 6'2") - Double glazed window to rear elevation. Radiator.
Shower Room - Modern suite comprising large corner shower cubical with electric shower fitment. Wash hand basin with base vanity units and close coupled WC. Complementary tiling. Heated towel rail. Extractor fan. Double glazed window.
Outside - To the front of the property is a tarmaced hard standing for two cars.
Rear garden is laid mainly to lawn with a paved path and timber lap fencing. Timber garden store. Outside lighting and pedestrian gated access to front.
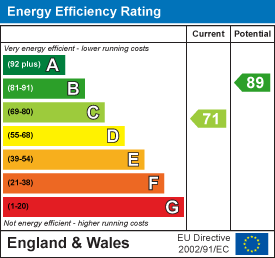
Dingley Hall, Harborough Road, Dingley
2 Bedroom Terraced House
Dingley Hall, Harborough Road, Dingley

