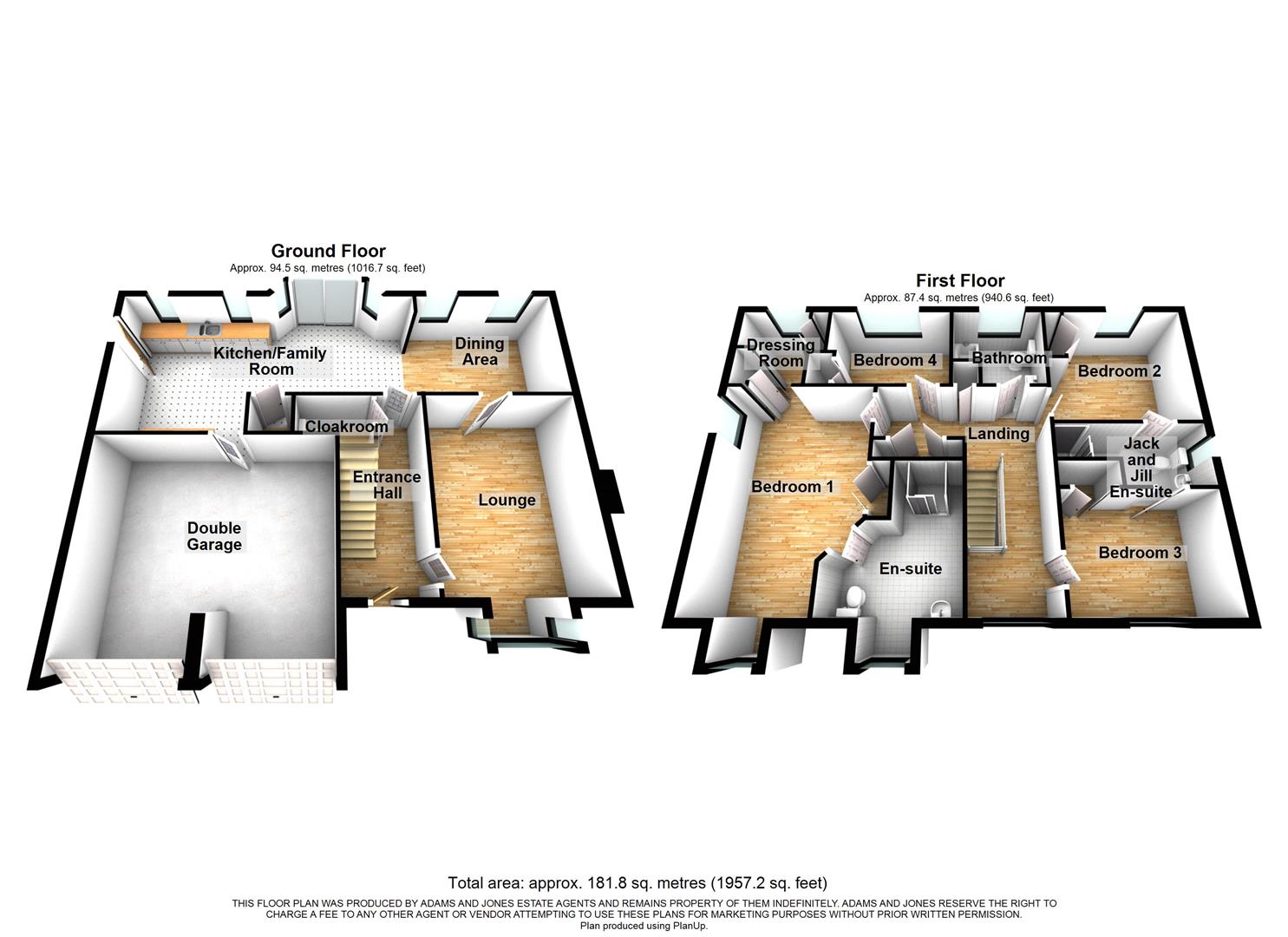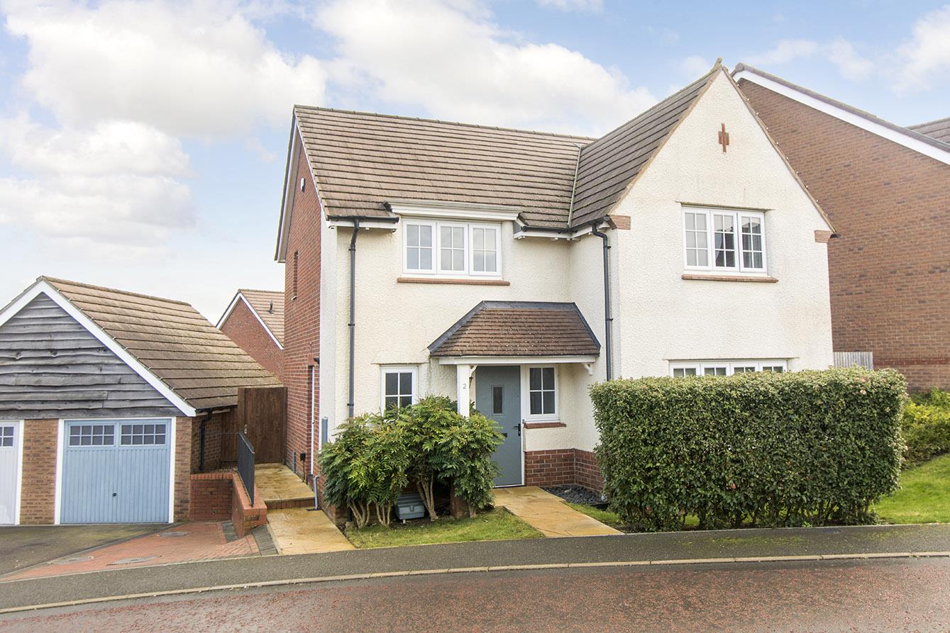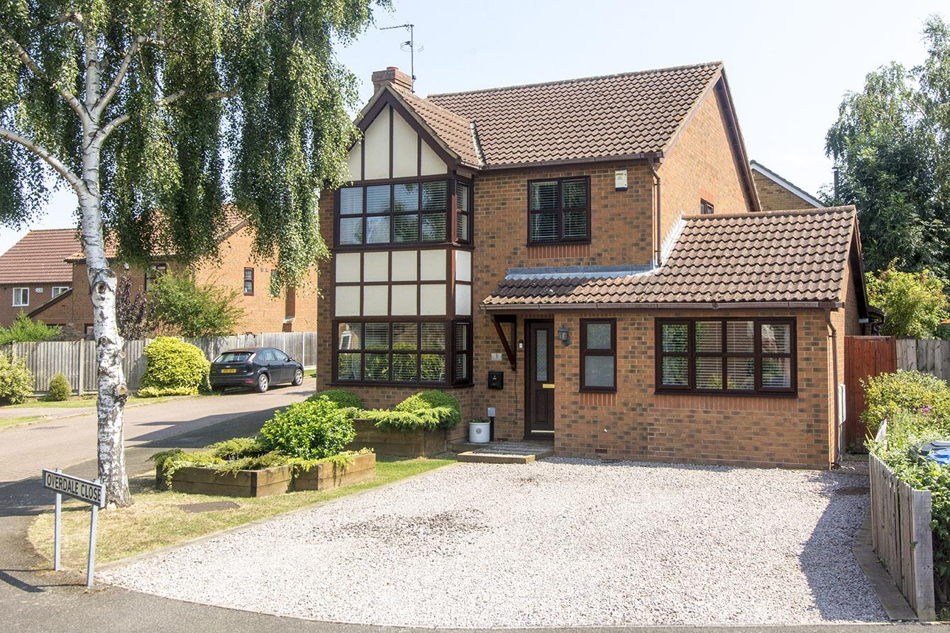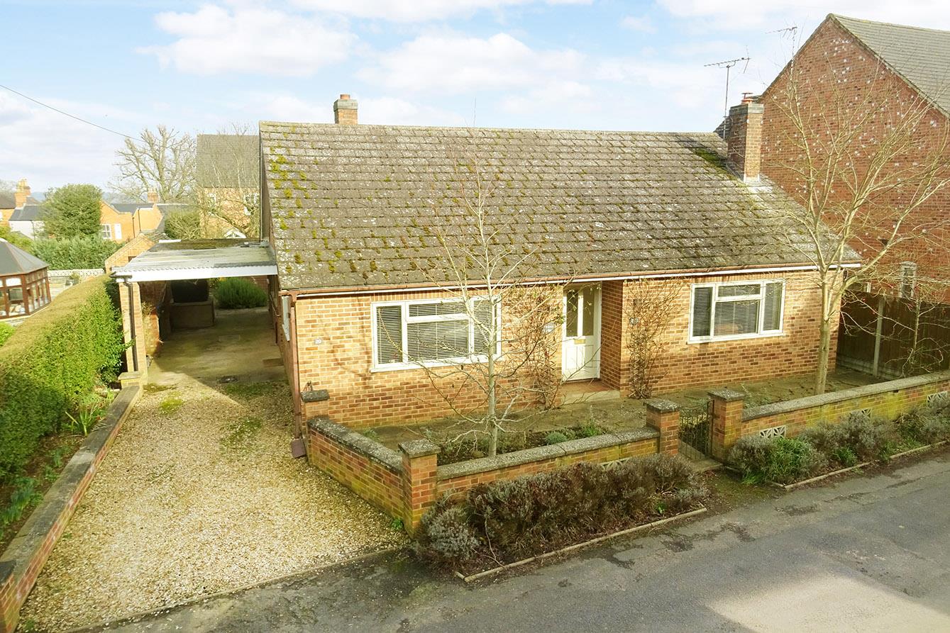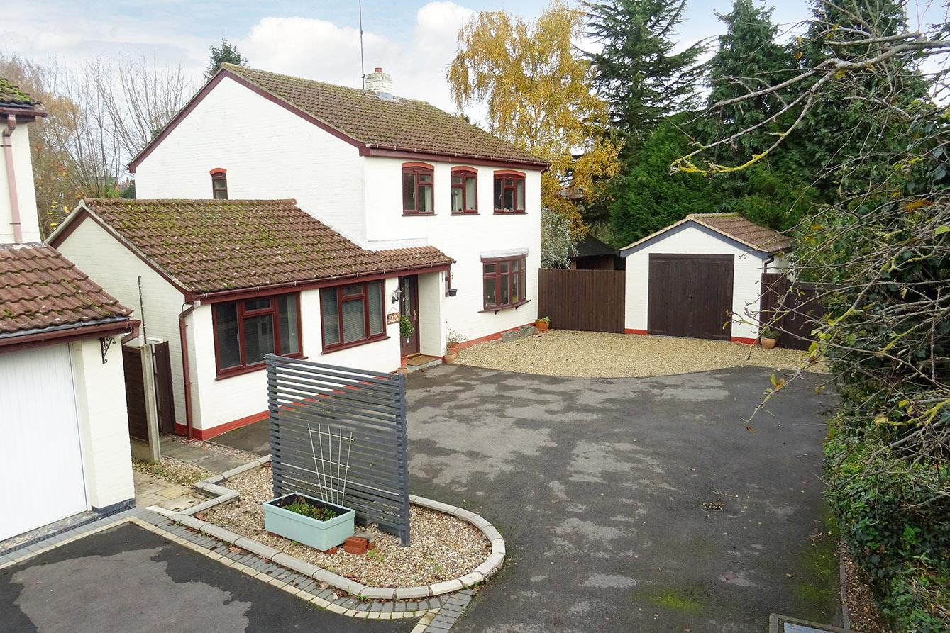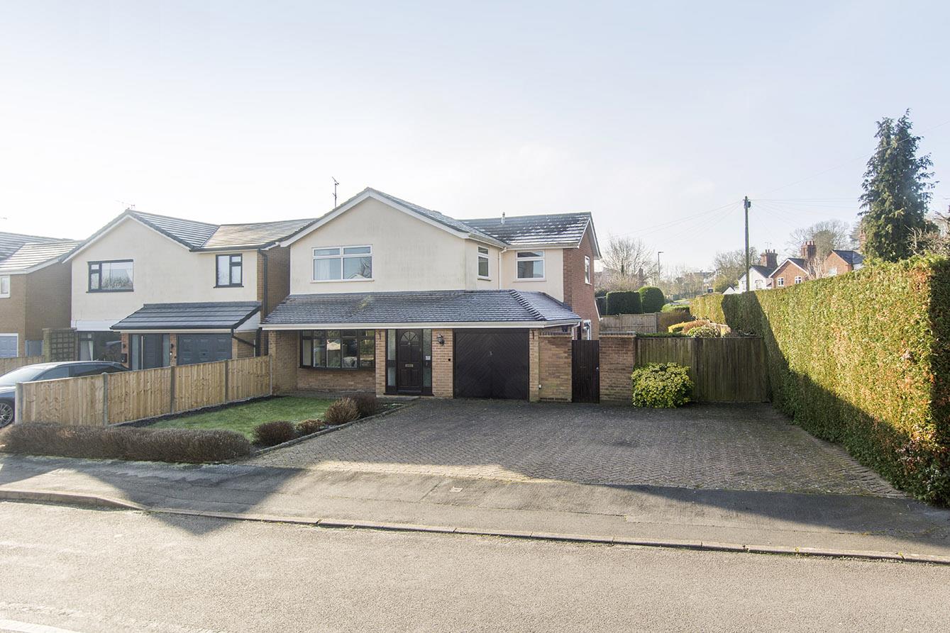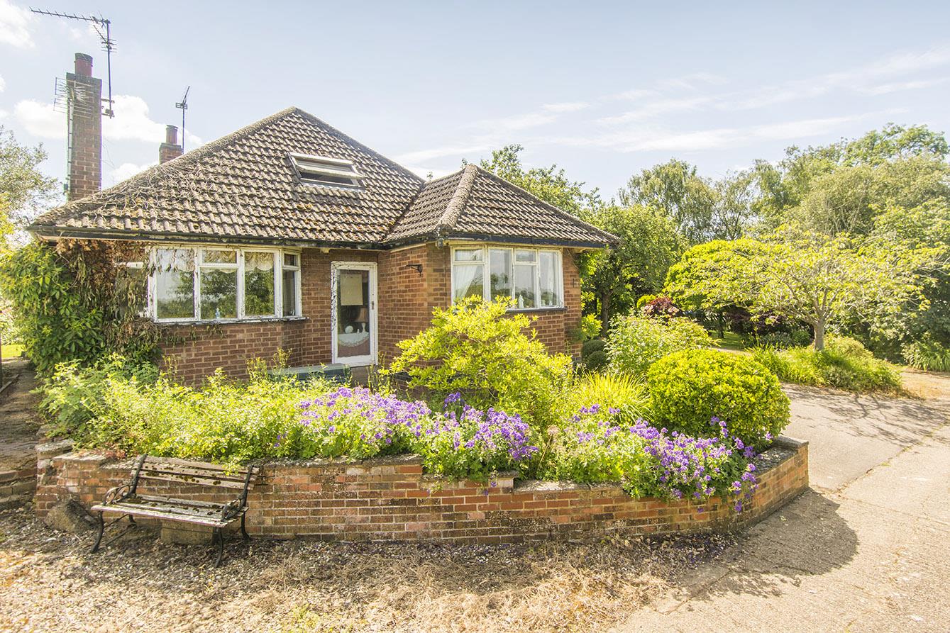Fell Close, Fleckney, Leicester
Price £475,000
4 Bedroom
Detached House
Overview
4 Bedroom Detached House for sale in Fell Close, Fleckney, Leicester
Key Features:
- Immaculately presented detached home
- Substantial family accommodation
- Modern refitted kitchen with appliances
- Master bedroom with dressing room and en-suite
- Three further bedrooms & Jack & Jill shower room
- Private gardens
- Double garage & four car parking
- No upward chain
Nestled in the charming village of Fleckney, Leicester, this delightful family home offers a perfect blend of comfort and convenience. The property is situated in a peaceful neighbourhood, making it an ideal retreat for families and professionals alike.
As you approach the house, you will be greeted by a well-maintained exterior that reflects the care and attention given to this lovely home. Inside, the spacious layout provides ample room for relaxation and entertaining. The living areas are bright and airy, creating a warm and inviting atmosphere.
The kitchen is well-equipped, making it a joy for any home cook to prepare meals. With plenty of storage and workspace, it is both functional and stylish. The dining area flows seamlessly from the kitchen, perfect for family gatherings or dinner parties with friends.
The property boasts several comfortable bedrooms, each designed to provide a peaceful sanctuary for rest. The bathrooms are modern and well-appointed, ensuring convenience for all residents.
Outside, the garden offers a private space to enjoy the fresh air, whether you wish to cultivate a garden, host barbecues, or simply unwind with a good book. The surrounding area is rich with local amenities, including shops, schools, and parks, all within easy reach.
Entrance Hall - Accessed via opaque double glazed front door. Solid oak flooring. Stairs rising to the first floor with under stairs storage cupboard. Radiator. Doors to rooms.
Cloakroom/Wc - Wash hand basin and low level WC. Oak flooring. Extractor fan.
Lounge - 4.55m x 3.43m (14'11" x 11'3") - Leaded double glazed window to the front elevation. Feature fitted gas fire and surround. Radiator. Double doors to:-
Lounge ( Photo 2) -
Dining Area - 3.43m x 2.87m (11'3" x 9'5") - Leaded double glazed window to the rear aspect. Radiator. Opening through to:-
Kitchen/Family Room - 7.44m x 3.51m (24'5" x 11'6") - A spacious, light and airy room with double glazed bay to the rear incorporating sliding double glazed patio doors to the rear garden. A full range of bespoke fitted units in grey high gloss with solid quartz work surfaces and complementary tiled splash backs. Separate island unit with base storage cupboards and drawers. Fitted appliances to include a gas range cooker with extractor hood over, automatic dishwasher and washing machine, fridge and freezer. Enamelled one and a half sink and drainer. There is a door to a walk in shelved larder. Solid oak flooring. Column radiator. Double glazed door opening out to the side access and personal door to the garage.
Kitchen Area ( Photo 2) -
Family Area (Photo) -
Galleried Landing - Wide landing with timber balustrade and room for a small study area at the front. Two built in storage cupboards. Airing cupboard housing lagged hot water cylinder and linen shelving. Radiator. Double glazed window to the front aspect. Doors to rooms.
Master Bedroom - 4.45m x 3.53m (14'7" x 11'7") - Double glazed windows to the front and side elevations. Two radiators. Built in double wardrobes. Television point. Archway to the dressing room and door to en-suite shower room.
Dressing Room - 2.18m x 2.18m (7'2" x 7'2") - Leaded double glazed window to the rear aspect. Two built in double wardrobes. Radiator.
En-Suite Shower Room - Tiled double shower cubicle with mains 'Rain' shower fitment. Wash hand basin. Low level WC. Column radiator. Fitted shelving. Tiled flooring. Opaque double glazed window.
En-Suite Shower Room ( Photo 2) -
Bedroom Two - 3.43m x 3.18m (11'3" x 10'5") - Double glazed window to the rear aspect. Fitted double wardrobe. Radiator. Door to landing and door to:-
'Jack And Jill' Shower Room - Tiled shower cubicle with mains shower fitment. Pedestal wash hand basin. Low level WC. Radiator. Opaque double glazed window. Door to:-
Bedroom Three - 3.53m x 2.69m (11'7" x 8'10") - Double glazed window to the front aspect. Fitted double wardrobe. Radiator. Door to landing.
Bedroom Four - 3.05m x 2.21m (10'0" x 7'3") - Double glazed window to the rear aspect. Fitted wardrobes. Radiator.
Bathroom - Panelled bath with electric shower fitment over. Wash hand basin. Low level WC. Column radiator. Opaque double glazed window.
Outside - To the front of the property is a lawned area and hardstanding for up to four cars. There is a storm porch with outside lighting and gated side pedestrian access to the rear garden.
The rear garden is laid mainly to lawn with a paved patio area directly to the rear of the house and a further raised and tiled corner patio area at the rear of the garden. At the side of the house is a lean to garden store. The rear garden is enclosed by timber lap fencing affording a good deal of privacy.
Outside ( Photo 2) -
Double Garage - 5.46m x 5.11m (17'11" x 16'9") - Two up and over doors. Power and lighting. Personal door to the kitchen/family room.
Read more
As you approach the house, you will be greeted by a well-maintained exterior that reflects the care and attention given to this lovely home. Inside, the spacious layout provides ample room for relaxation and entertaining. The living areas are bright and airy, creating a warm and inviting atmosphere.
The kitchen is well-equipped, making it a joy for any home cook to prepare meals. With plenty of storage and workspace, it is both functional and stylish. The dining area flows seamlessly from the kitchen, perfect for family gatherings or dinner parties with friends.
The property boasts several comfortable bedrooms, each designed to provide a peaceful sanctuary for rest. The bathrooms are modern and well-appointed, ensuring convenience for all residents.
Outside, the garden offers a private space to enjoy the fresh air, whether you wish to cultivate a garden, host barbecues, or simply unwind with a good book. The surrounding area is rich with local amenities, including shops, schools, and parks, all within easy reach.
Entrance Hall - Accessed via opaque double glazed front door. Solid oak flooring. Stairs rising to the first floor with under stairs storage cupboard. Radiator. Doors to rooms.
Cloakroom/Wc - Wash hand basin and low level WC. Oak flooring. Extractor fan.
Lounge - 4.55m x 3.43m (14'11" x 11'3") - Leaded double glazed window to the front elevation. Feature fitted gas fire and surround. Radiator. Double doors to:-
Lounge ( Photo 2) -
Dining Area - 3.43m x 2.87m (11'3" x 9'5") - Leaded double glazed window to the rear aspect. Radiator. Opening through to:-
Kitchen/Family Room - 7.44m x 3.51m (24'5" x 11'6") - A spacious, light and airy room with double glazed bay to the rear incorporating sliding double glazed patio doors to the rear garden. A full range of bespoke fitted units in grey high gloss with solid quartz work surfaces and complementary tiled splash backs. Separate island unit with base storage cupboards and drawers. Fitted appliances to include a gas range cooker with extractor hood over, automatic dishwasher and washing machine, fridge and freezer. Enamelled one and a half sink and drainer. There is a door to a walk in shelved larder. Solid oak flooring. Column radiator. Double glazed door opening out to the side access and personal door to the garage.
Kitchen Area ( Photo 2) -
Family Area (Photo) -
Galleried Landing - Wide landing with timber balustrade and room for a small study area at the front. Two built in storage cupboards. Airing cupboard housing lagged hot water cylinder and linen shelving. Radiator. Double glazed window to the front aspect. Doors to rooms.
Master Bedroom - 4.45m x 3.53m (14'7" x 11'7") - Double glazed windows to the front and side elevations. Two radiators. Built in double wardrobes. Television point. Archway to the dressing room and door to en-suite shower room.
Dressing Room - 2.18m x 2.18m (7'2" x 7'2") - Leaded double glazed window to the rear aspect. Two built in double wardrobes. Radiator.
En-Suite Shower Room - Tiled double shower cubicle with mains 'Rain' shower fitment. Wash hand basin. Low level WC. Column radiator. Fitted shelving. Tiled flooring. Opaque double glazed window.
En-Suite Shower Room ( Photo 2) -
Bedroom Two - 3.43m x 3.18m (11'3" x 10'5") - Double glazed window to the rear aspect. Fitted double wardrobe. Radiator. Door to landing and door to:-
'Jack And Jill' Shower Room - Tiled shower cubicle with mains shower fitment. Pedestal wash hand basin. Low level WC. Radiator. Opaque double glazed window. Door to:-
Bedroom Three - 3.53m x 2.69m (11'7" x 8'10") - Double glazed window to the front aspect. Fitted double wardrobe. Radiator. Door to landing.
Bedroom Four - 3.05m x 2.21m (10'0" x 7'3") - Double glazed window to the rear aspect. Fitted wardrobes. Radiator.
Bathroom - Panelled bath with electric shower fitment over. Wash hand basin. Low level WC. Column radiator. Opaque double glazed window.
Outside - To the front of the property is a lawned area and hardstanding for up to four cars. There is a storm porch with outside lighting and gated side pedestrian access to the rear garden.
The rear garden is laid mainly to lawn with a paved patio area directly to the rear of the house and a further raised and tiled corner patio area at the rear of the garden. At the side of the house is a lean to garden store. The rear garden is enclosed by timber lap fencing affording a good deal of privacy.
Outside ( Photo 2) -
Double Garage - 5.46m x 5.11m (17'11" x 16'9") - Two up and over doors. Power and lighting. Personal door to the kitchen/family room.
Sorry! An EPC is not available for this property.
Mowsley Road, Husbands Bosworth, Lutterworth
3 Bedroom Detached Bungalow
Mowsley Road, Husbands Bosworth, Lutterworth

