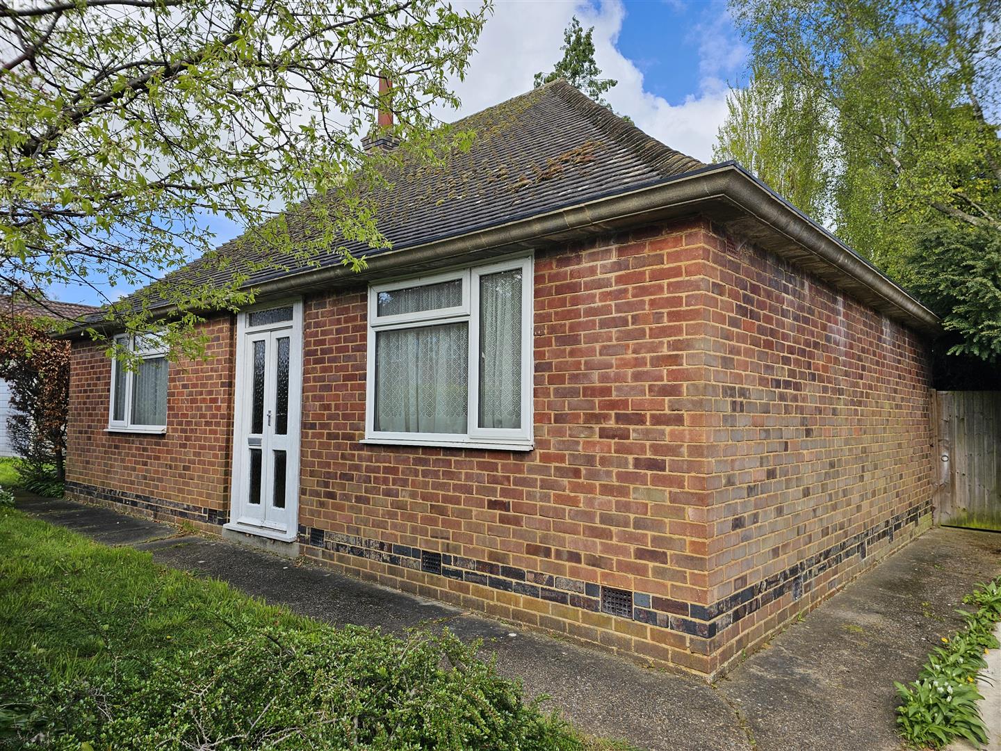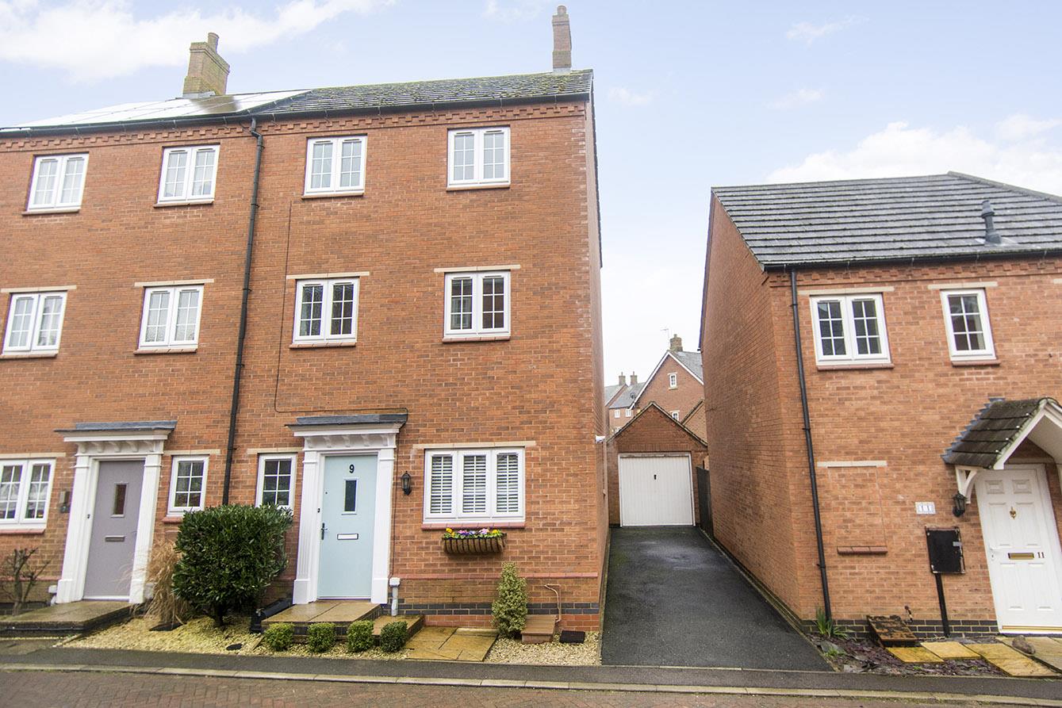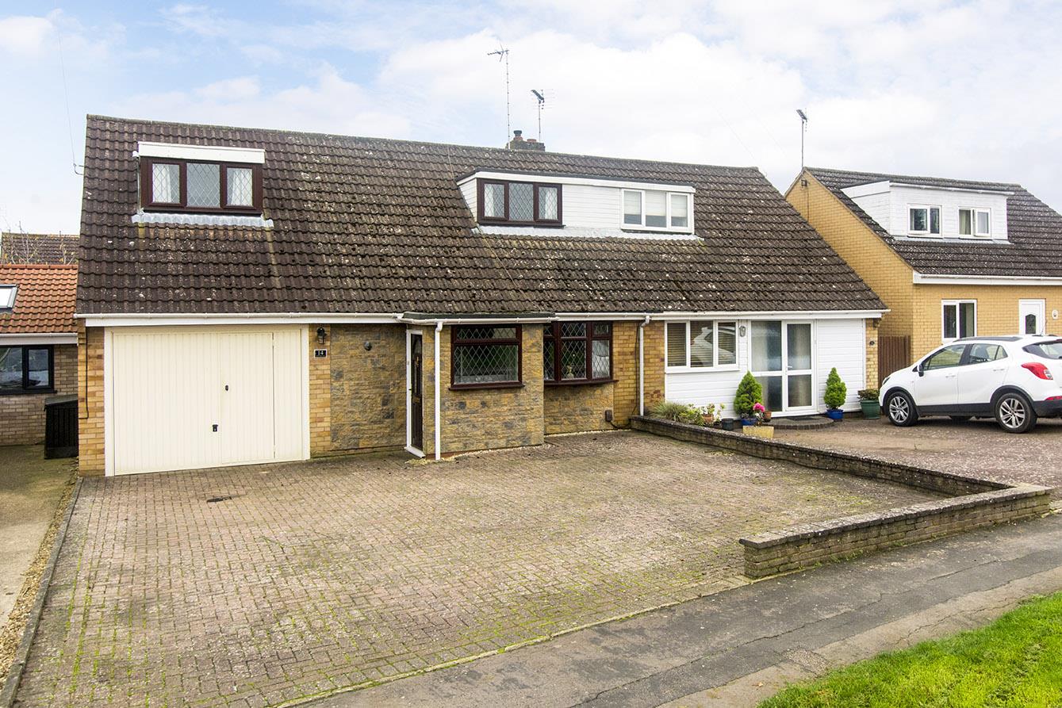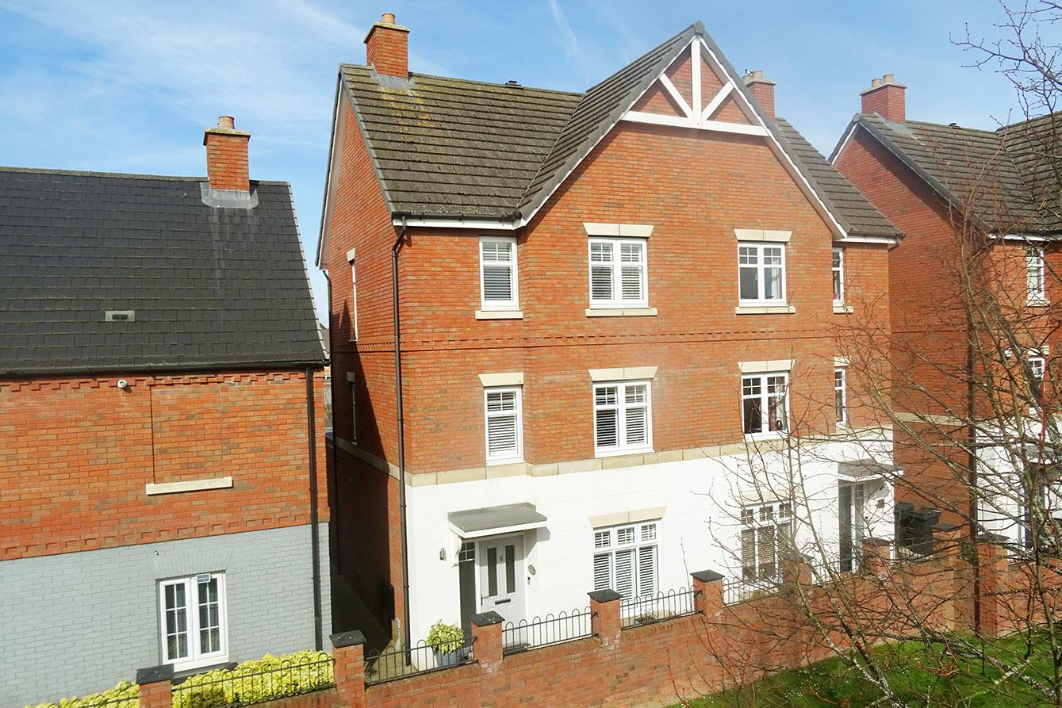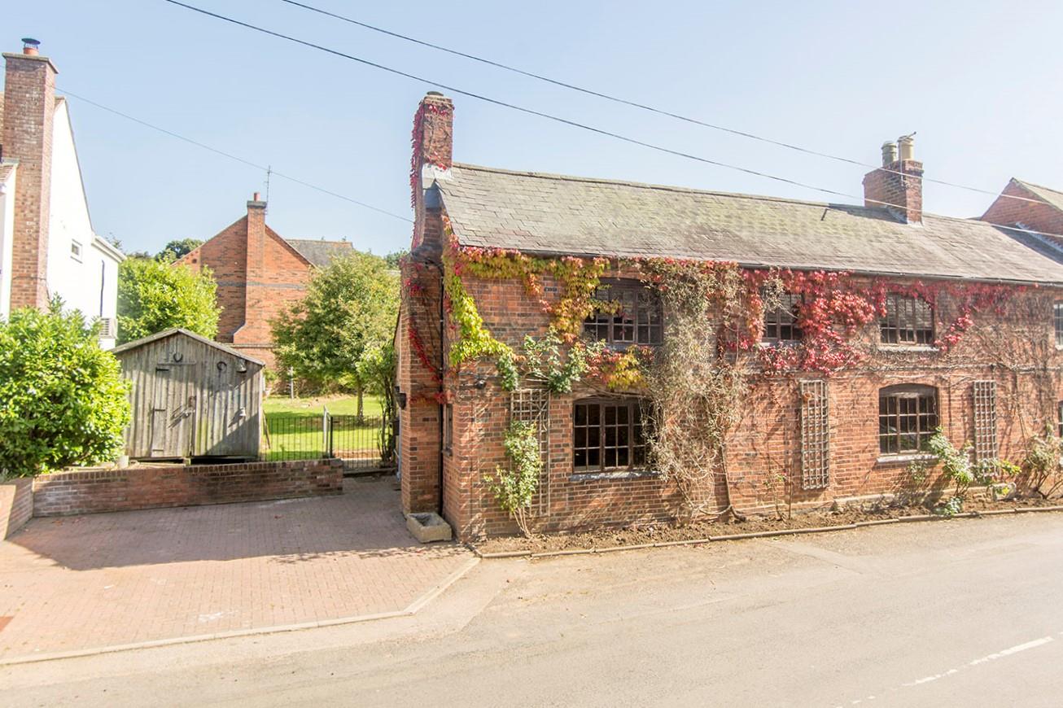
This property has been removed by the agent. It may now have been sold or temporarily taken off the market.
Welcome to Tigers Road, Fleckney - a modern development situated on the outskirts of the village that could be the perfect setting for your new home! Conveniently located close to major road and rail links, commuting to work or exploring the surrounding areas couldn't be easier. And the best part? This property comes with NO CHAIN, making the buying process smooth and hassle-free! This energy efficient 4-bedroom home boasts not only a spacious layout but also two reception rooms, offering ample space and versatility for entertaining guests or simply relaxing with your loved ones. With three double bedrooms and a large single bedroom this property ensures that everyone in the family has their own comfortable space to retreat to at the end of the day. One of the standout features is the garden studio, creating a great opportunity to run a business from home or could simply be used as a home office, art studio, play room or even a peaceful retreat away from the main house, the possibilities are endless! This great proposition is turn key and ready to move in!
We have found these similar properties.
Gladstone Street, Fleckney, Leicester
2 Bedroom Detached Bungalow
Gladstone Street, Fleckney, Leicester
Northleigh Grove, Market Harborough
4 Bedroom Semi-Detached Bungalow
Northleigh Grove, Market Harborough




