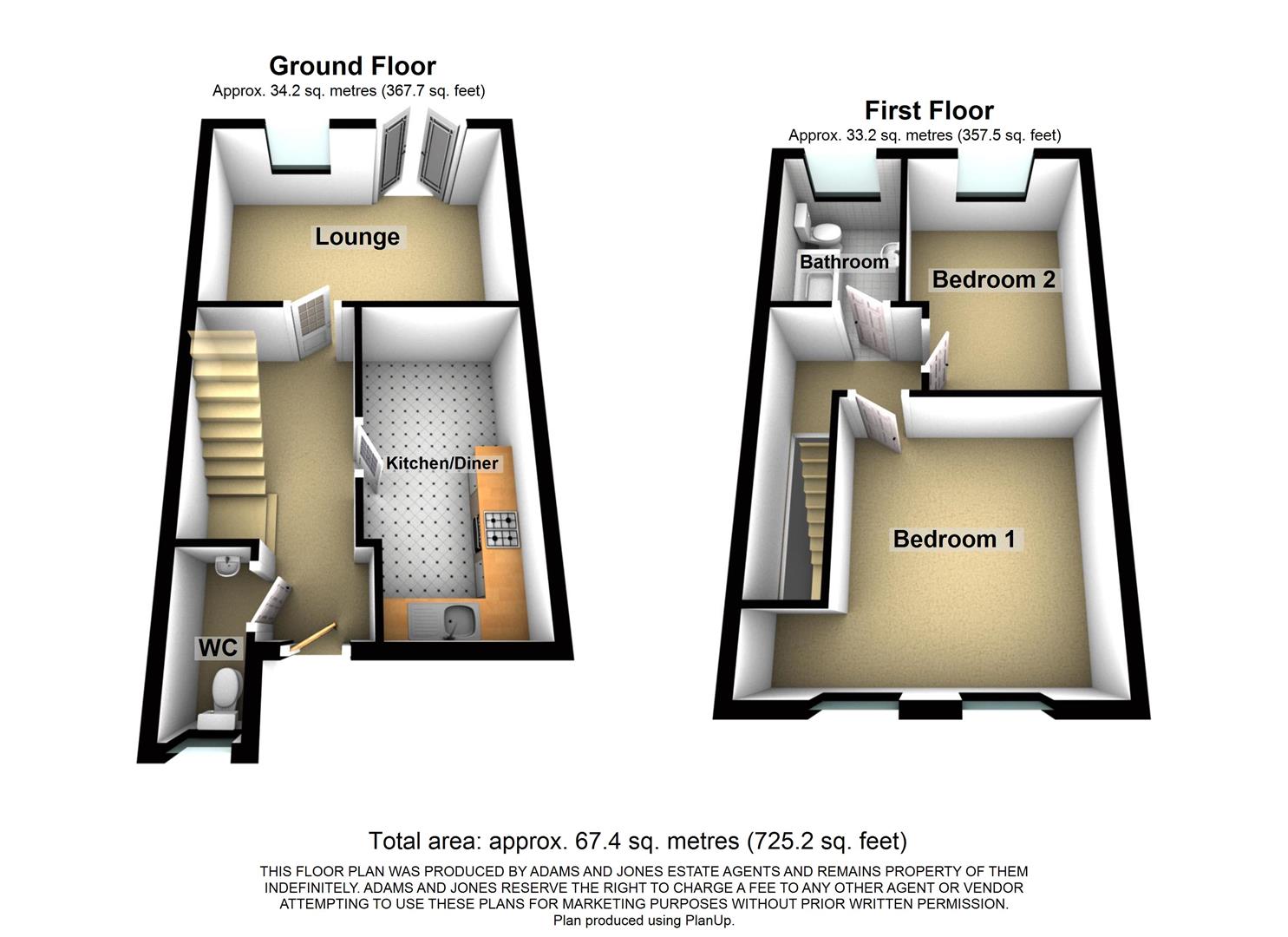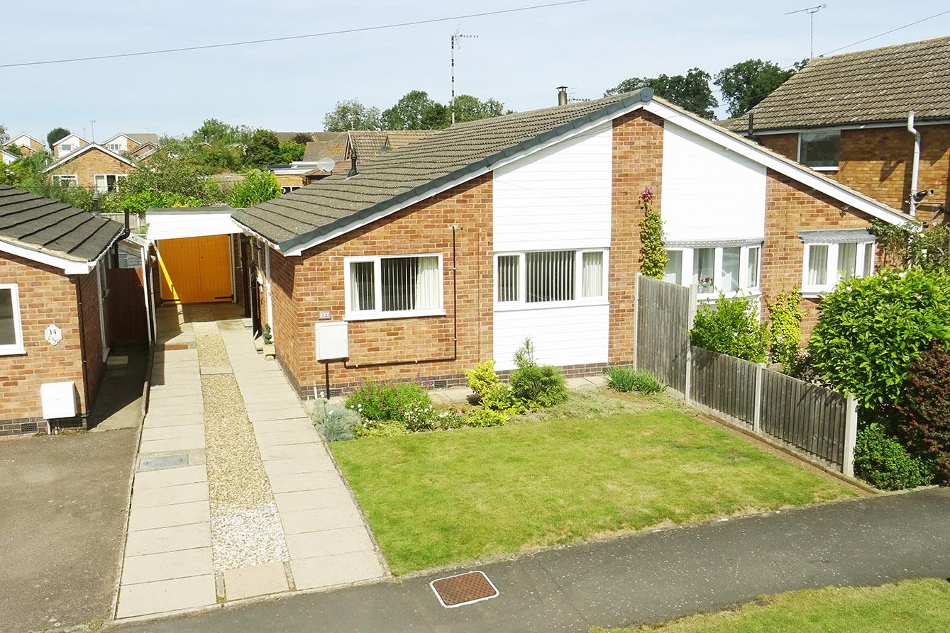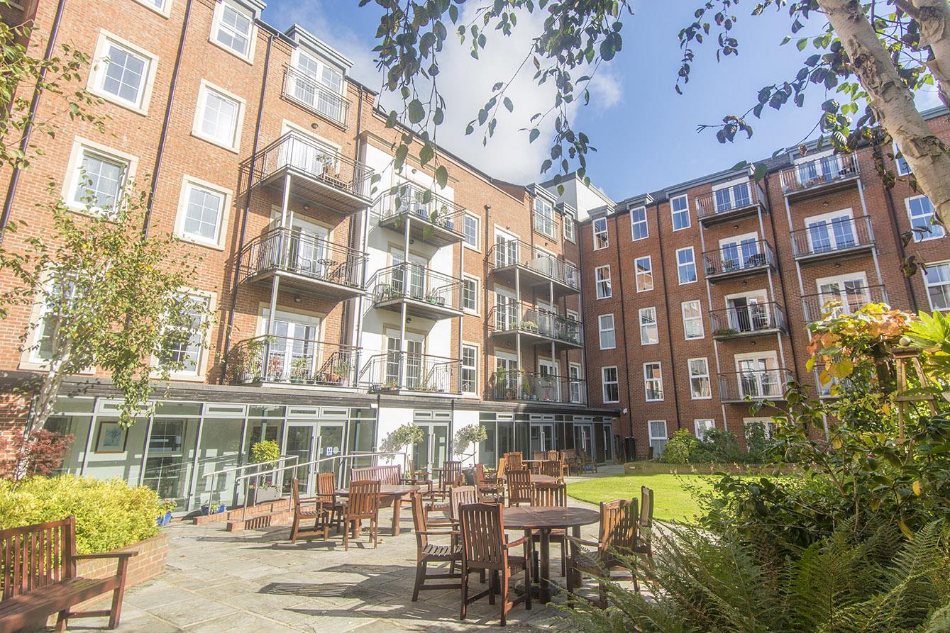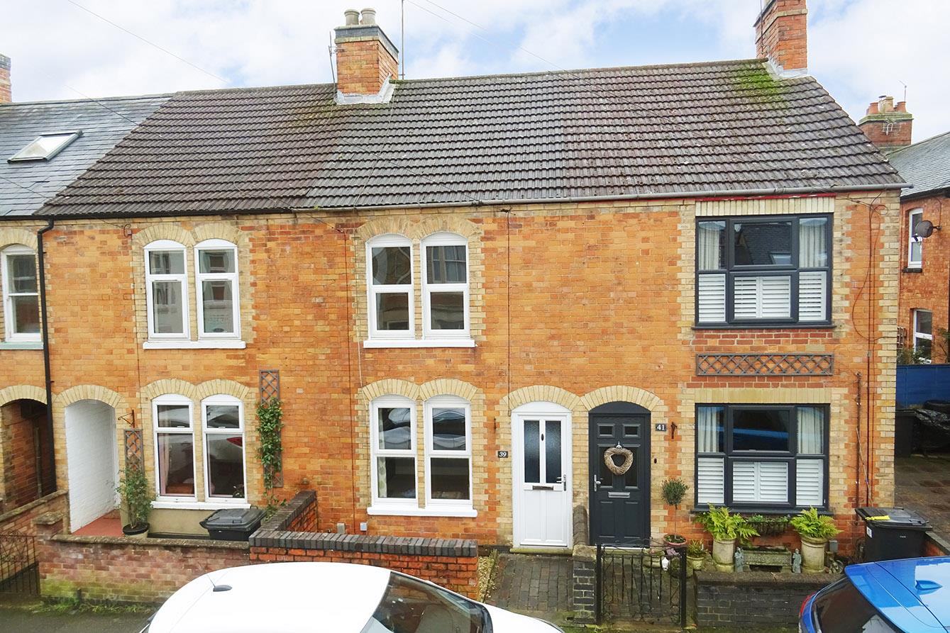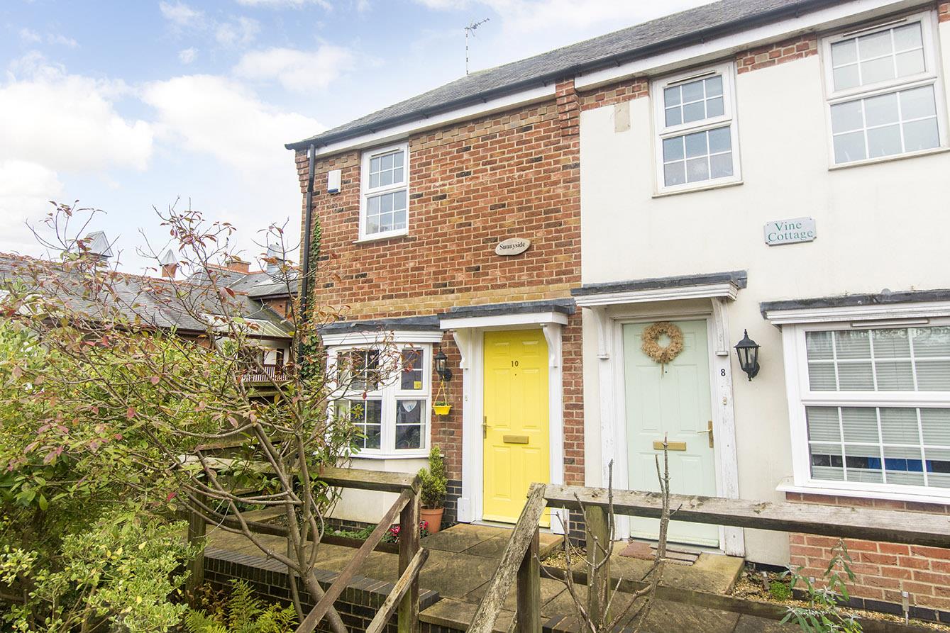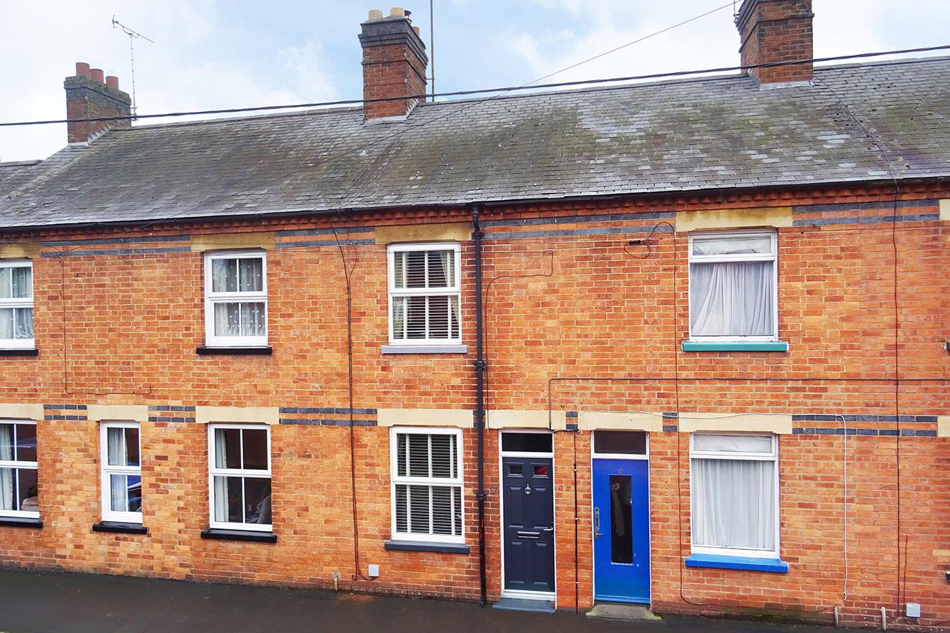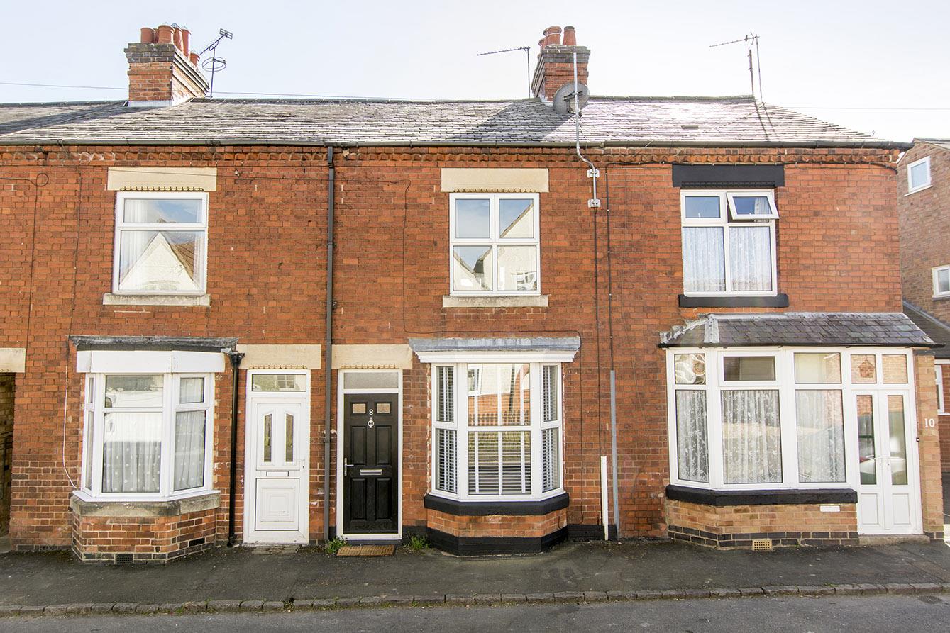SSTC
Howlett Road, Fleckney
Price £245,000
2 Bedroom
Terraced House
Overview
2 Bedroom Terraced House for sale in Howlett Road, Fleckney
Key Features:
- Nearly New Home
- Deceptively Spacious Throughout
- Modern Fixtures & Fittings
- Walking Distance To Amenities
- Ideal FTB Or Investment
- Conveniently Placed For Major Road & Rail Links
- Kitchen/Diner
- Two Double Bedrooms
- Rear Garden & Off Road Parking
- Viewing Highly Recommended!
Nestled on Howlett Road in the centre of Fleckney village, this modern mid-terrace home presents an excellent opportunity for first-time buyers or savvy investors. The property is part of a small development of homes, offering a sense of community while still being conveniently located within walking distance to local amenities. Upon entering, you will find a deceptively spacious interior that maximises the available space, making it feel both welcoming and comfortable. The house features a well-appointed kitchen/diner and a good sized reception room, perfect for relaxing or entertaining guests. There is also a downstairs WC for extra convenience! The two bedrooms are generously sized doubles, providing ample room for rest and downtime. The modern bathroom is fitted with contemporary fixtures, ensuring a stylish and functional space. The property boasts modern fixtures throughout, reflecting a contemporary aesthetic that is both appealing and practical. This home is designed to cater to the needs of modern living, making it an ideal choice for those looking to settle down or invest in a popular area. Whether you are looking to make your first step onto the property ladder or seeking a reliable investment, this home offers a wonderful opportunity to enjoy the best of Fleckney living.
Entrance Hall - Accessed via a double glazed composite front door. Doors off to: Lounge, kitchen and WC. Stairs rising to: First floor. WiFi point. LVT flooring. Radiator.
Lounge - 4.42m x 3.05m (14'6 x 10'0) - UPVC double glazed 'French' doors out to: Rear garden. UPVC double glazed window to rear aspect. TV point. Radiator.
Kitchen/Diner - 4.37m x 2.16m (14'4 x 7'1) - Having a selection of fitted base and wall units with a laminate worktop over and a single bowl stainless steel sink with drainer. There is a mid level single electric fan assisted oven, built-in microwave, electric hob, extractor, fully integrated fridge/freezer and an integrated washer/dryer. UPVC double glazed window to front aspect. LED spotlighting. Under cabinet lighting. LVT flooring. Radiator. Boiler.
Wc - 2.11m x 0.84m (6'11 x 2'9) - Comprising: Low level WC and wash hand basin. UPVC double glazed window to front aspect. Extractor. 1/2 wall tiling. LVT flooring. Radiator.
Landing - Doors off to: Bedrooms and bathroom. Loft hatch access (Loft area partially boarded). Radiator.
Bedroom One - 4.42m x 3.63m (14'6 x 11'11) - 2 x UPVC double glazed windows to front aspect. TV point. Radiator.
Bedroom Two - 3.99m x 2.57m (13'1 x 8'5) - UPVC double glazed window to rear aspect. Radiator.
Bathroom - 2.13m x 1.83m (7'0 x 6'0) - Comprising: Panelled bath with mixer tap and 'rainfall' shower over, low level WC and wash hand basin. UPVC double glazed window to rear aspect. Feature wall and floor tiling. Radiator.
Outside & Parking - The property benefits from a central village location, with lovely wide roads, green space and well presented homes. There is a low maintenance front garden area, off road parking for multiple vehicles, a further lawn and planted area with pathway leading to the rear gate and access into the garden. The rear garden is a good sized being fully enclosed by wooden fencing having a paved patio area, lawn and handy wooden shed.
Read more
Entrance Hall - Accessed via a double glazed composite front door. Doors off to: Lounge, kitchen and WC. Stairs rising to: First floor. WiFi point. LVT flooring. Radiator.
Lounge - 4.42m x 3.05m (14'6 x 10'0) - UPVC double glazed 'French' doors out to: Rear garden. UPVC double glazed window to rear aspect. TV point. Radiator.
Kitchen/Diner - 4.37m x 2.16m (14'4 x 7'1) - Having a selection of fitted base and wall units with a laminate worktop over and a single bowl stainless steel sink with drainer. There is a mid level single electric fan assisted oven, built-in microwave, electric hob, extractor, fully integrated fridge/freezer and an integrated washer/dryer. UPVC double glazed window to front aspect. LED spotlighting. Under cabinet lighting. LVT flooring. Radiator. Boiler.
Wc - 2.11m x 0.84m (6'11 x 2'9) - Comprising: Low level WC and wash hand basin. UPVC double glazed window to front aspect. Extractor. 1/2 wall tiling. LVT flooring. Radiator.
Landing - Doors off to: Bedrooms and bathroom. Loft hatch access (Loft area partially boarded). Radiator.
Bedroom One - 4.42m x 3.63m (14'6 x 11'11) - 2 x UPVC double glazed windows to front aspect. TV point. Radiator.
Bedroom Two - 3.99m x 2.57m (13'1 x 8'5) - UPVC double glazed window to rear aspect. Radiator.
Bathroom - 2.13m x 1.83m (7'0 x 6'0) - Comprising: Panelled bath with mixer tap and 'rainfall' shower over, low level WC and wash hand basin. UPVC double glazed window to rear aspect. Feature wall and floor tiling. Radiator.
Outside & Parking - The property benefits from a central village location, with lovely wide roads, green space and well presented homes. There is a low maintenance front garden area, off road parking for multiple vehicles, a further lawn and planted area with pathway leading to the rear gate and access into the garden. The rear garden is a good sized being fully enclosed by wooden fencing having a paved patio area, lawn and handy wooden shed.
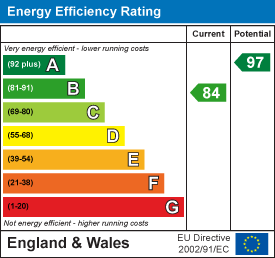
Halford Road, Kibworth Beauchamp, Leicester
2 Bedroom Terraced House
Halford Road, Kibworth Beauchamp, Leicester

