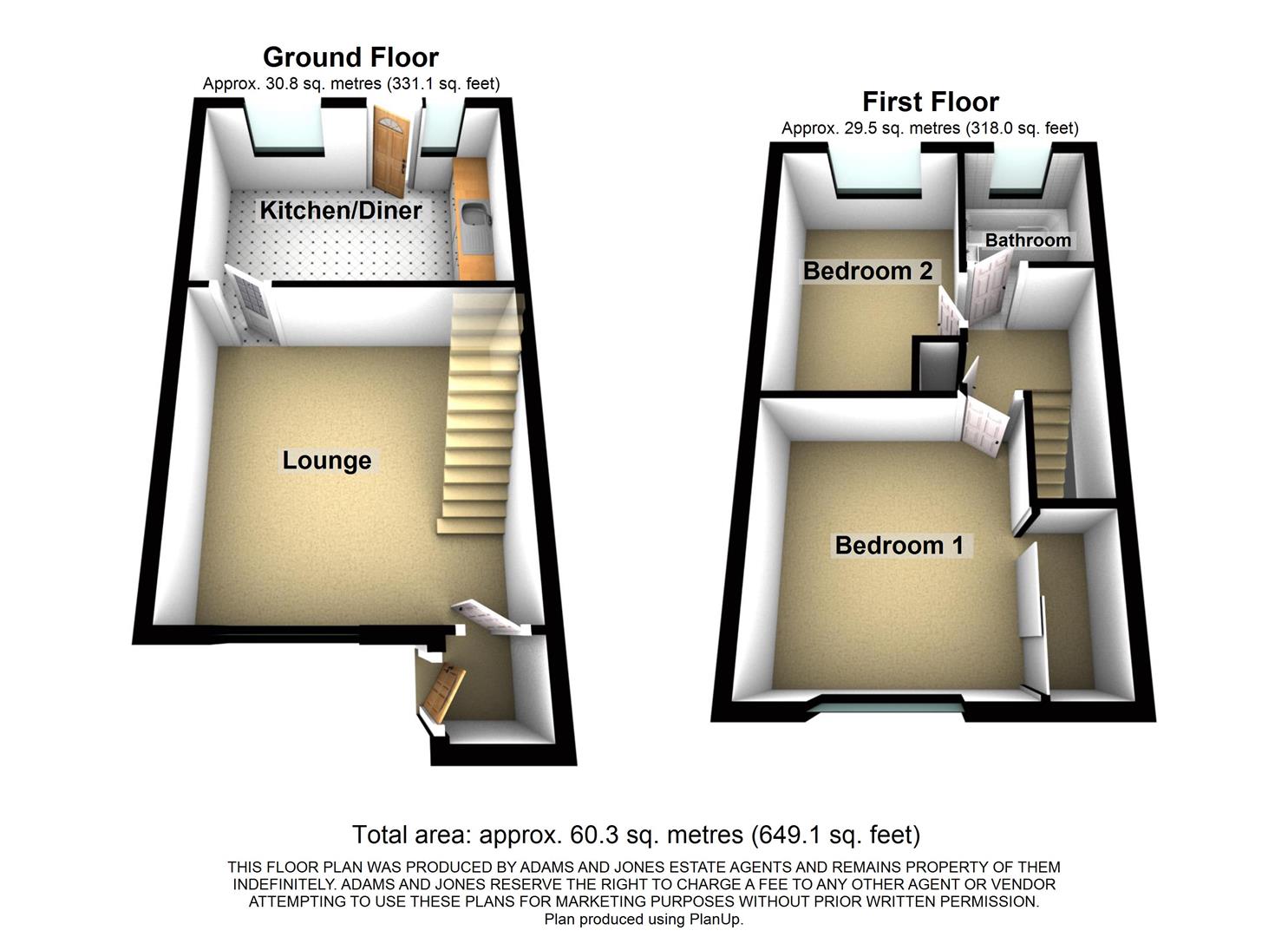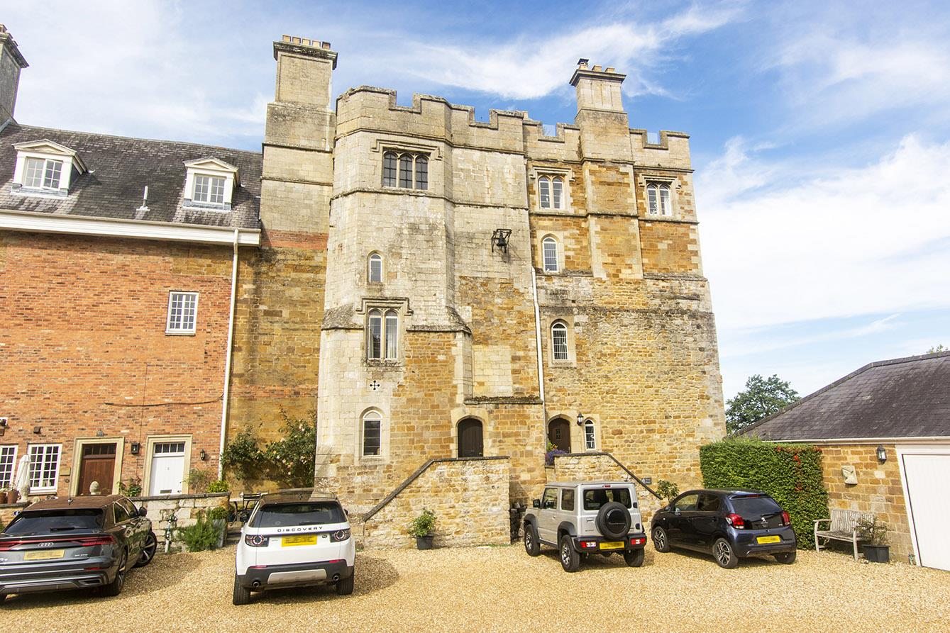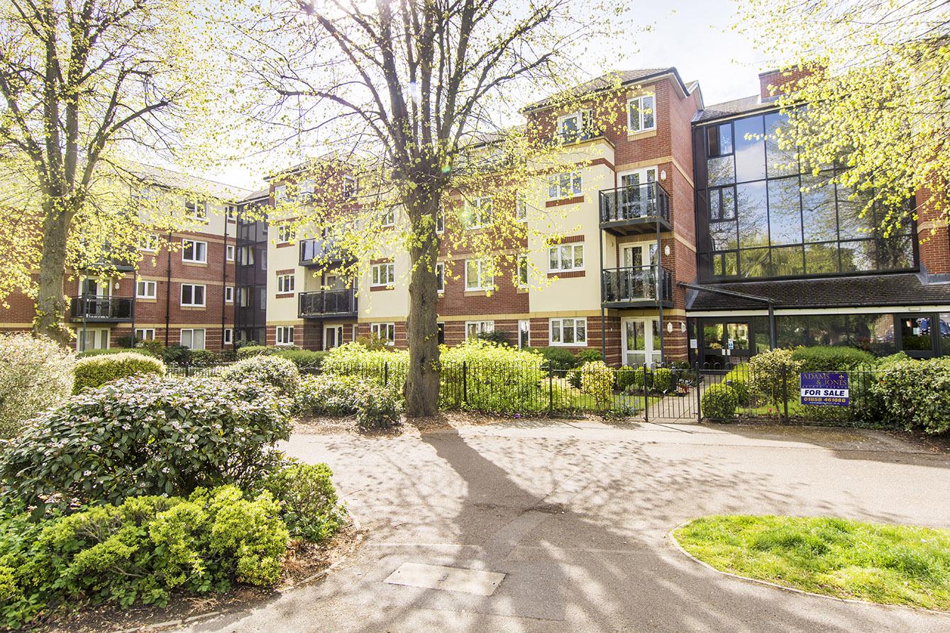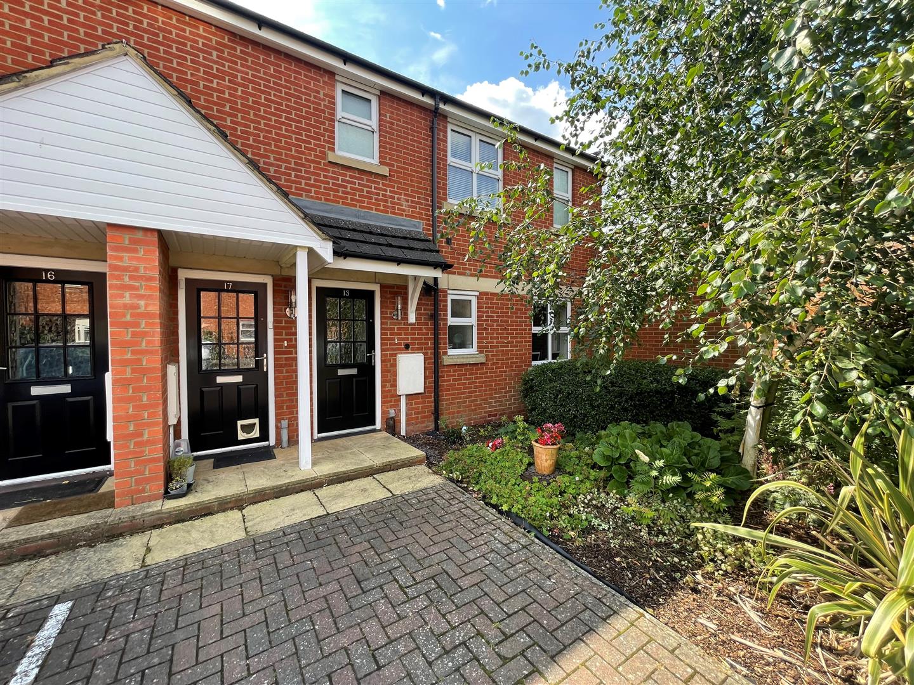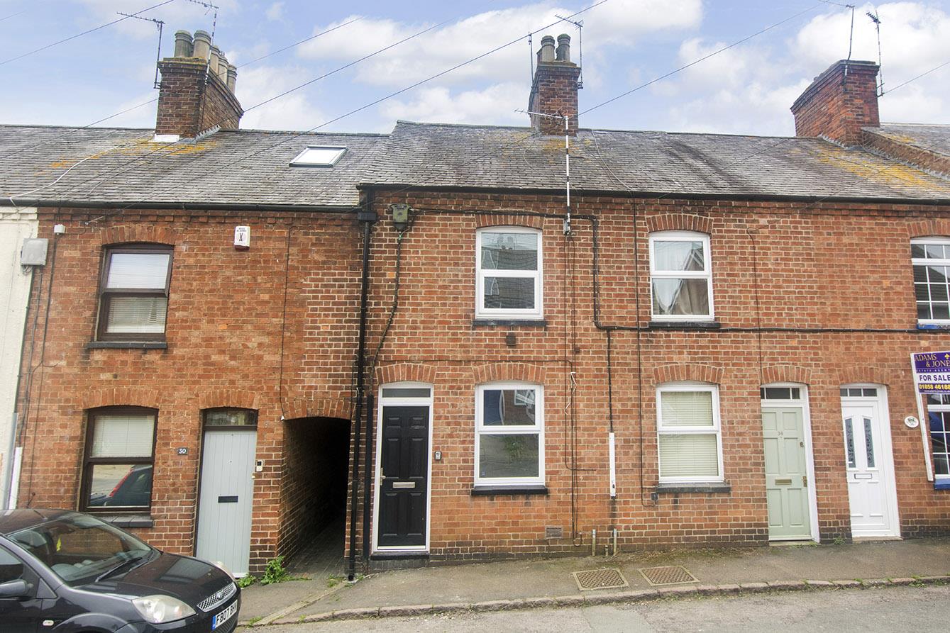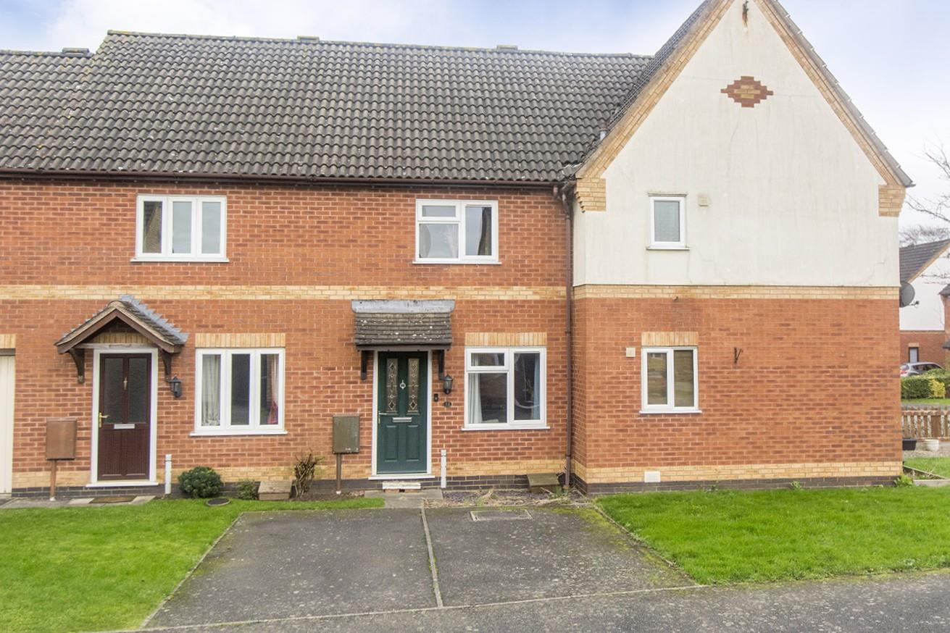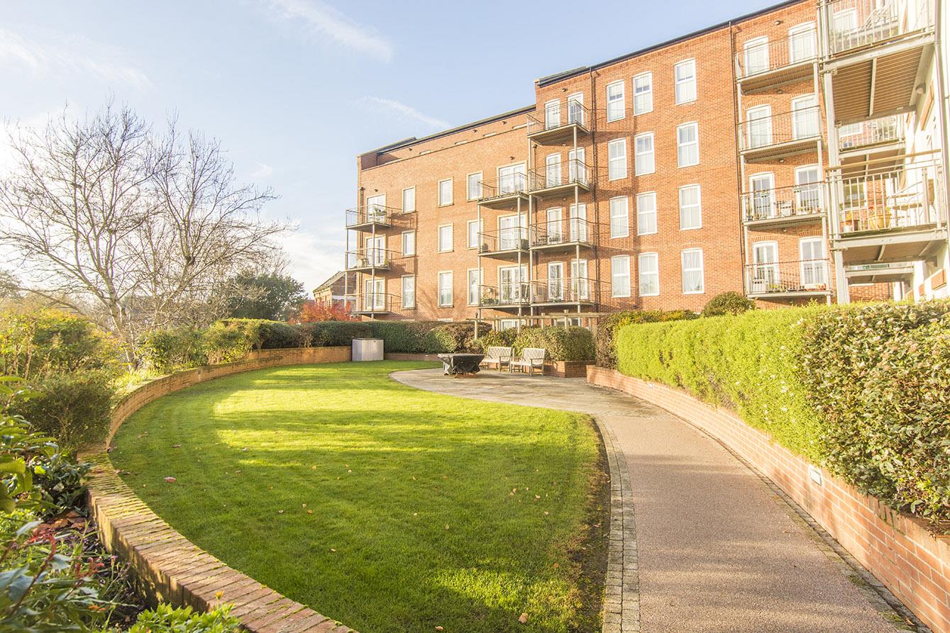Byron Close, Fleckney
Offers Over £200,000
2 Bedroom
Terraced House
Overview
2 Bedroom Terraced House for sale in Byron Close, Fleckney
Key Features:
- Lovely Peaceful Location
- Well Presented Throughout
- Ideal FTB Or Investment
- Modern Kitchen/Diner
- Two Double Bedrooms
- Updated Bathroom
- Front & Rear Gardens
- Walking Distance To Amenities
- Garage & Off Road Parking
- Viewing Recommended!
Occupying a pleasant position with views over Fleckney village green and duck pond is this superbly presented two bedroom home. The village of Fleckney has an abundance of excellent local amenities, shops, primary school and is conveniently located for the surrounding areas of Market Habrorough and City of Leicester within easy access of major road and rail links. This great property offers well proportioned living accommodation and is an ideal FTB or investment having a modern kitchen/diner, two good sized bedrooms and garage with two parking spaces. The accommodation briefly comprises: Entrance porch, lounge, kitchen/diner, two double bedrooms and bathroom. Outside there are front and rear gardens, a garage and two off road parking spaces! Viewing is highly recommended to truly appreciate all this great home has to offer!
Entrance Porch - Accessed via a double glazed composite front door. Wooden laminate flooring. Door to:
Lounge - 4.19m x 4.14m (13'9 x 13'7) - UPVC double glazed window to front aspect. Door through to: Kitchen/Diner. Stairs rising to: First floor. Gas feature fireplace with stone surround. TV and telephone point. Radiator.
Kitchen/Diner - 4.19m x 2.84m (13'9 x 9'4) - The kitchen has a selection of fitted base and wall units with a laminate worktop over. There is a 1 1/2 bowl stainless steel sink with drainer, single fan assisted oven, four ring gas hob with extractor over, space and plumbing for a freestanding washing machine and space for a freestanding fridge/freezer. The kitchen/diner has tiled flooring throughout, LED spotlights, TV point, Radiator, 2 x UPVC double glazed windows to the rear aspect and a UPVC double glazed door out to: Rear garden.
Landing - Doors off to: Bedrooms and bathroom. Loft hatch access. Radiator.
Bedroom One - 3.48m x 3.30m (11'5 x 10'10) - UPVC double glazed window to front aspect. Built-in wardrobes with sliding doors. TV point. Radiator.
View From Bedroom One -
Bedroom Two - 3.58m x 2.44m (11'9 x 8'0) - UPVC double glazed window to rear aspect. Radiator.
Bathroom - 1.75m x 1.65m (5'9 x 5'5) - Comprising: Panelled bath with mixer tap and shower over, low level WC and wash hand basin over fitted vanity unit. Feature floor and wall tiling. Chrome heated towel rail. LED spotlights. UPVC double glazed window to rear aspect.
Outside - The property benefits from a low maintenance front garden laid to slate shingle with a pathway leading to the front door. To the rear is a ,good sized garden having a paved patio seating area, lawn, raised wooden sleeper borders and path to the rear pedestrian gate providing access out to: Garage block and parking.
Garage & Parking - There is a purpose built single garage within a block a few meters away from the property. The garage has an up and over door. The parking area is immediately located to the front of the garage providing space for two vehicles.
Read more
Entrance Porch - Accessed via a double glazed composite front door. Wooden laminate flooring. Door to:
Lounge - 4.19m x 4.14m (13'9 x 13'7) - UPVC double glazed window to front aspect. Door through to: Kitchen/Diner. Stairs rising to: First floor. Gas feature fireplace with stone surround. TV and telephone point. Radiator.
Kitchen/Diner - 4.19m x 2.84m (13'9 x 9'4) - The kitchen has a selection of fitted base and wall units with a laminate worktop over. There is a 1 1/2 bowl stainless steel sink with drainer, single fan assisted oven, four ring gas hob with extractor over, space and plumbing for a freestanding washing machine and space for a freestanding fridge/freezer. The kitchen/diner has tiled flooring throughout, LED spotlights, TV point, Radiator, 2 x UPVC double glazed windows to the rear aspect and a UPVC double glazed door out to: Rear garden.
Landing - Doors off to: Bedrooms and bathroom. Loft hatch access. Radiator.
Bedroom One - 3.48m x 3.30m (11'5 x 10'10) - UPVC double glazed window to front aspect. Built-in wardrobes with sliding doors. TV point. Radiator.
View From Bedroom One -
Bedroom Two - 3.58m x 2.44m (11'9 x 8'0) - UPVC double glazed window to rear aspect. Radiator.
Bathroom - 1.75m x 1.65m (5'9 x 5'5) - Comprising: Panelled bath with mixer tap and shower over, low level WC and wash hand basin over fitted vanity unit. Feature floor and wall tiling. Chrome heated towel rail. LED spotlights. UPVC double glazed window to rear aspect.
Outside - The property benefits from a low maintenance front garden laid to slate shingle with a pathway leading to the front door. To the rear is a ,good sized garden having a paved patio seating area, lawn, raised wooden sleeper borders and path to the rear pedestrian gate providing access out to: Garage block and parking.
Garage & Parking - There is a purpose built single garage within a block a few meters away from the property. The garage has an up and over door. The parking area is immediately located to the front of the garage providing space for two vehicles.
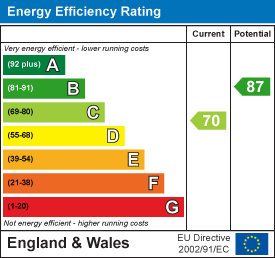
Dingley Hall, Harborough Road, Dingley
2 Bedroom Terraced House
Dingley Hall, Harborough Road, Dingley
Maxwell Lodge, Northampton Road, Market Harborough
1 Bedroom Retirement Property
Maxwell Lodge, Northampton Road, Market Harborough

