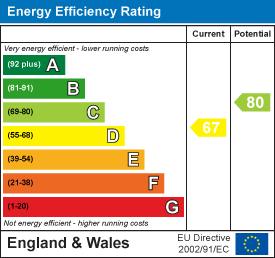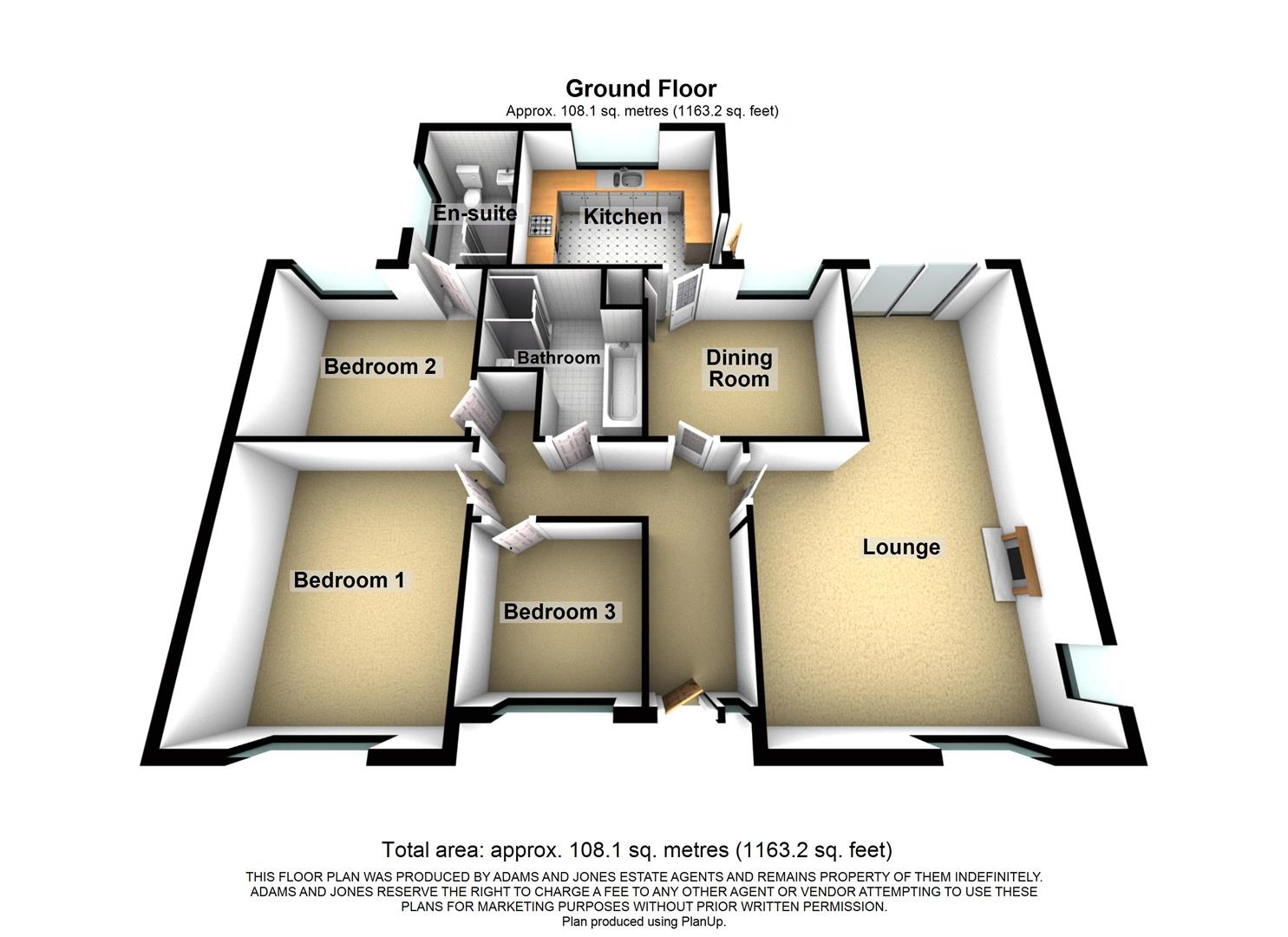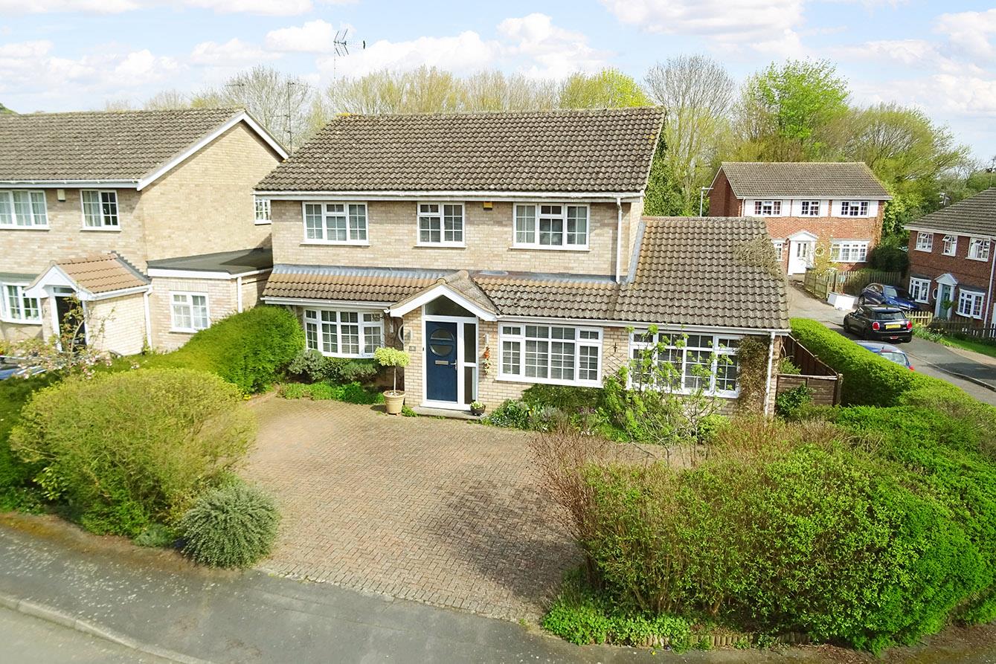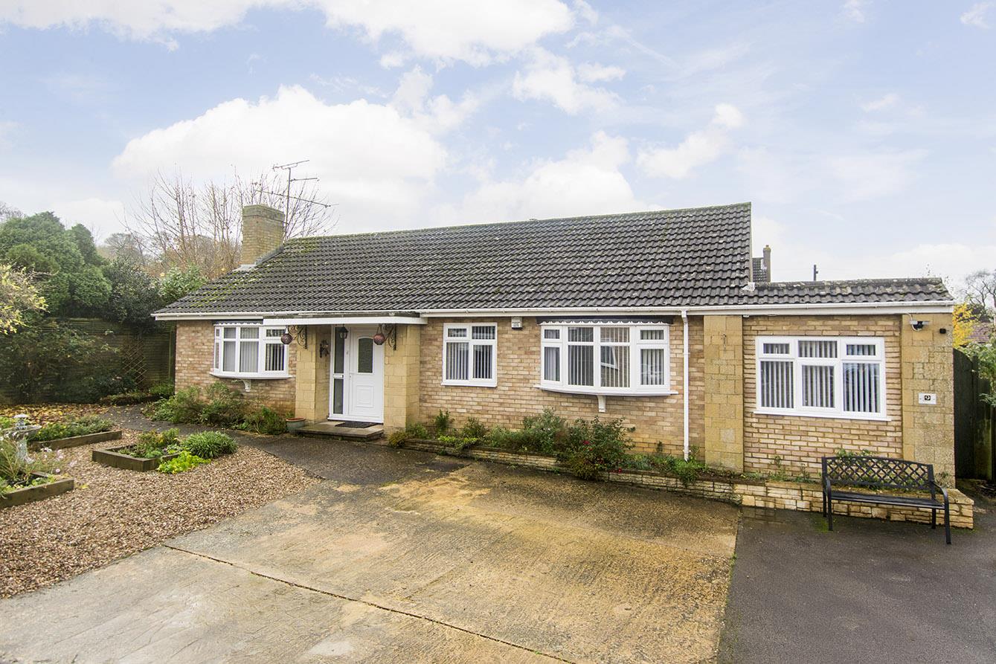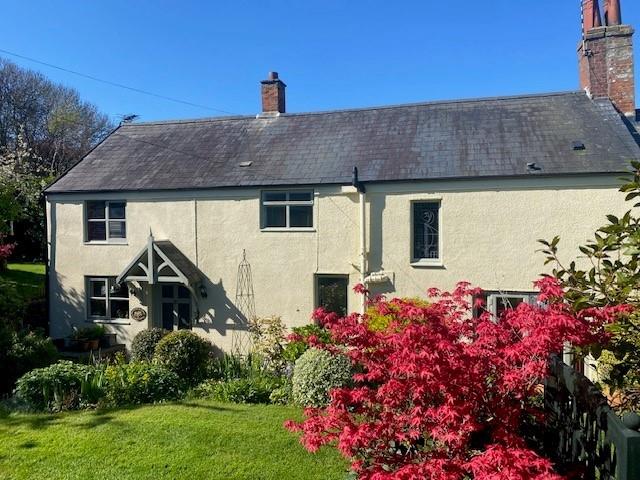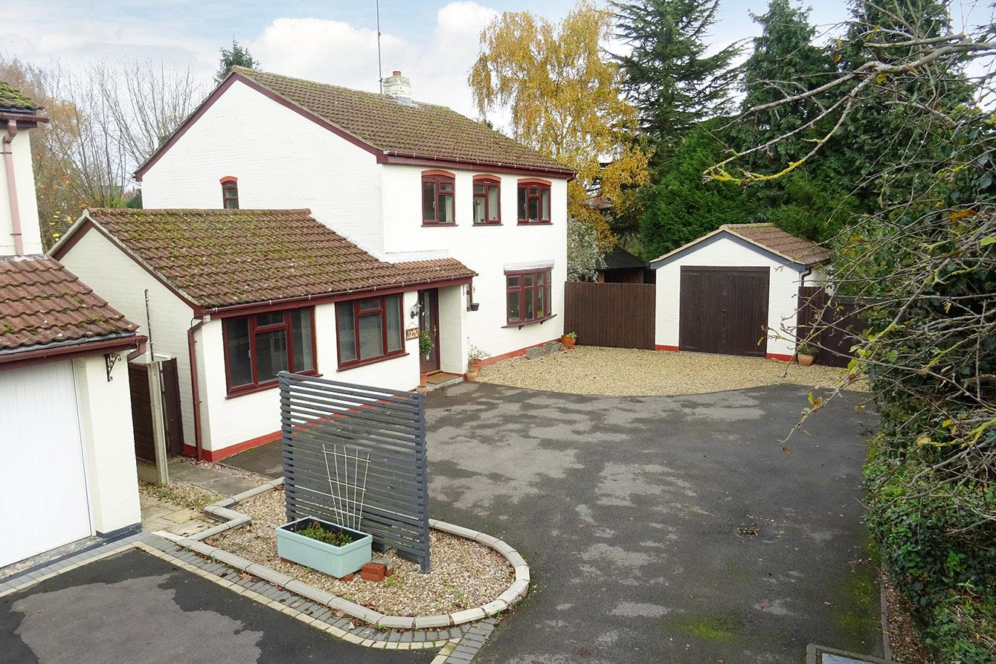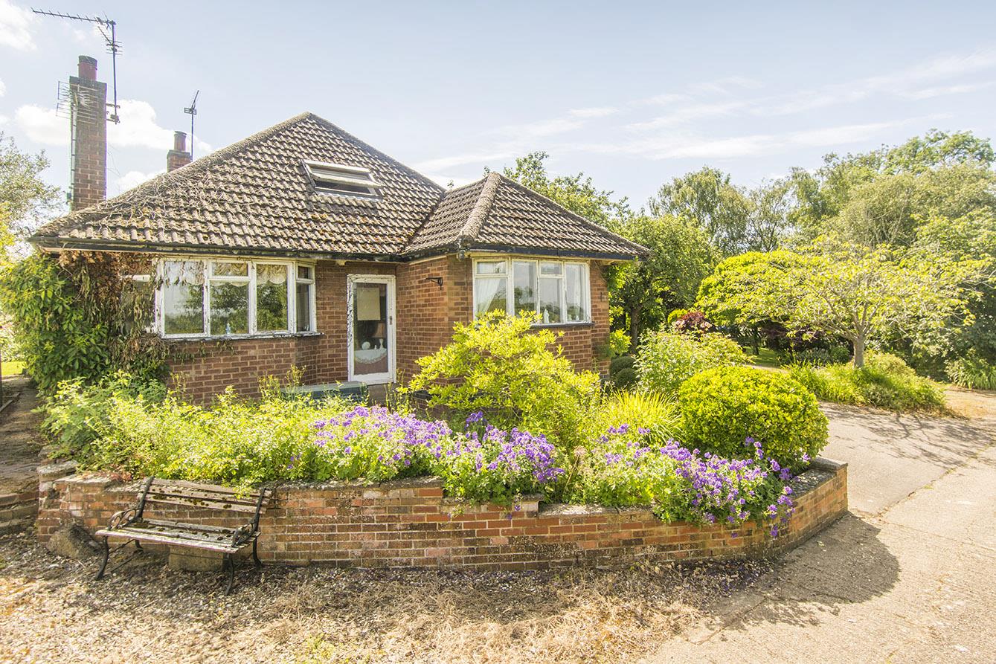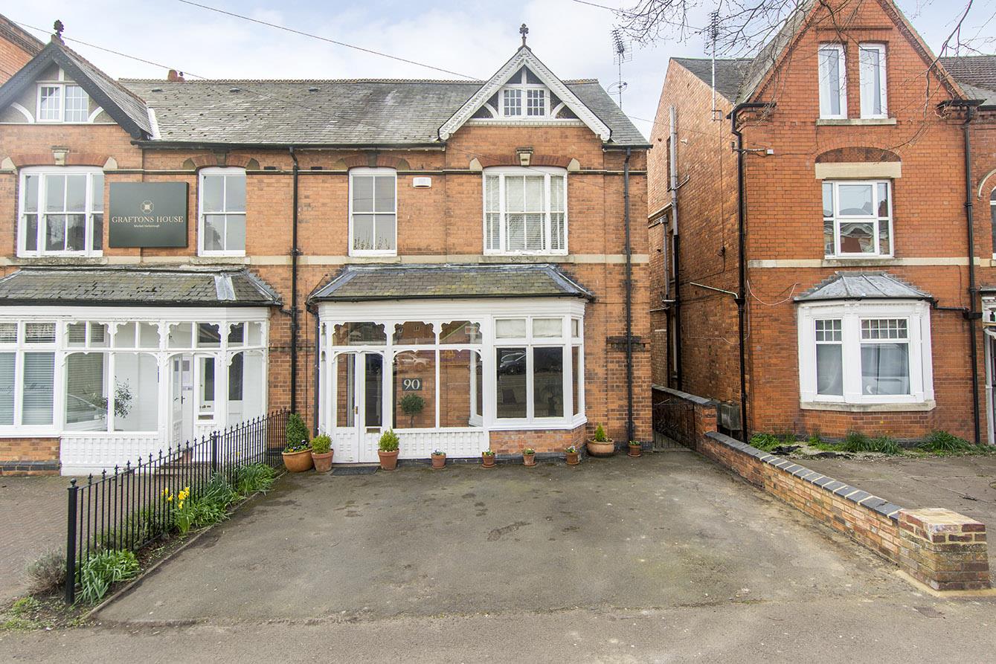Middle Street, Foxton
Price £475,000
3 Bedroom
Detached Bungalow
Overview
3 Bedroom Detached Bungalow for sale in Middle Street, Foxton
Key Features:
- Highly Sought After Village Location
- Well Presented Throughout
- Multiple Reception Rooms
- Bedroom With En-Suite
- Re-Fitted Main Bathroom
- Private West Facing Rear Garden
- Scope For Further Extension/Improvements (STPP)
- Close To Major Road & Rail Links
- Double Garage & Off Road Parking
- NO CHAIN!
Welcome to this charming and sizeable detached bungalow located on Middle Street in the highly sought-after village of Foxton, Market Harborough. This excellent property boasts two reception rooms, three bedrooms, and two bathrooms, providing ample space for comfortable living.
Situated close to major road and rail links, this home offers convenience for commuting and accessing nearby amenities! The property is well-presented throughout, ensuring a warm and inviting atmosphere from the moment you step inside, but one of the exciting features of this bungalow is the potential for further extension, subject to obtaining the necessary planning permissions. This offers the opportunity to tailor the property to your specific needs and preferences, making it a truly customizable space to call home. What sets this property apart is the fact that it is being offered with no chain, providing a smooth and hassle-free buying process. Don't miss out on the chance to own this delightful bungalow in a picturesque village setting. Viewing comes highly recommended!
Entrance Hall - Accessed via a UPVC double glazed front door. Doors off to: Rooms. Luxury vinyl flooring. Telephone point. Radiator. Loft hatch access.
Lounge - 7.39m x 4.70m (24'3 x 15'5) - Having UPVC double glazed windows to front and side aspects. Double glazed patio doors to rear aspect out to garden. Gas feature fireplace. TV point. 2 x Radiators.
Dining Room - 3.33m x 3.02m (10'11 x 9'11) - UPVC double glazed window to rear aspect. Door through to: Kitchen. Fitted base and wall storage cabinets. Built-in cupboard. Radiator.
Kitchen - 3.61m x 2.97m (11'10 x 9'9) - Having a selection of fitted base and wall units, laminate worktop over and 1 1/2 bowl composite sink with drainer. There is a mid level single electric oven, gas hob, extractor integral microwave, space for a freestanding fridge/freezer and a space with plumbing for a freestanding washing machine. UPVC double glazed door to side aspect out to rear garden. UPVC double glazed window to rear aspect. Tiled flooring. Electric plinth heater.
Bedroom One - 4.27m x 3.66m (14'0 x 12'0) - UPVC double glazed window to front aspect. A selection of fitted wardrobes with mirrored sliding doors. Radiator.
Bedroom Two - 3.56m x 3.02m (11'8 x 9'11) - UPVC double glazed window to rear aspect. Door through to: En-Suite. Radiator.
En-Suite - 2.97m x 1.68m (9'9 x 5'6) - Comprising: Double walk-in enclosure with electric shower, sink over a fitted vanity unit and a low level WC. UPVC double glazed window to side aspect. LED spotlights. Extractor. Feature wall tiling. Luxury vinyl flooring. Radiator.
Bedroom Three - 2.54m x 2.49m (8'4 x 8'2) - UPVC double glazed window to front aspect. Telephone point. Radiator.
Bathroom - 3.02m x 2.64m (9'11 x 8'8) - Comprising: Panelled bath with mixer tap and shower attachment, separate double shower enclosure, sink over a fitted vanity unit and a low level WC. 'Velux' window to ceiling. LED spotlights. Extractor. Feature wall and floor tiling. Chrome heated towel rail.
Outside - The property occupies a pleasant position on a sizeable plot offering a good sized front garden area laid to mainly lawn, a block paved driveway providing ample off road parking and access to the detached double garage. There are side pedestrian gates to either end of the bungalow allowing access into the rear garden. The well tended West facing rear garden has a paved patio seating area, generous lawn and a variety of well established planting and shrubbery creating a truly secluded oasis.
Double Garage - With electric roller shutter door, power and light with the added benefit of a side pedestrian door and window.
Read more
Situated close to major road and rail links, this home offers convenience for commuting and accessing nearby amenities! The property is well-presented throughout, ensuring a warm and inviting atmosphere from the moment you step inside, but one of the exciting features of this bungalow is the potential for further extension, subject to obtaining the necessary planning permissions. This offers the opportunity to tailor the property to your specific needs and preferences, making it a truly customizable space to call home. What sets this property apart is the fact that it is being offered with no chain, providing a smooth and hassle-free buying process. Don't miss out on the chance to own this delightful bungalow in a picturesque village setting. Viewing comes highly recommended!
Entrance Hall - Accessed via a UPVC double glazed front door. Doors off to: Rooms. Luxury vinyl flooring. Telephone point. Radiator. Loft hatch access.
Lounge - 7.39m x 4.70m (24'3 x 15'5) - Having UPVC double glazed windows to front and side aspects. Double glazed patio doors to rear aspect out to garden. Gas feature fireplace. TV point. 2 x Radiators.
Dining Room - 3.33m x 3.02m (10'11 x 9'11) - UPVC double glazed window to rear aspect. Door through to: Kitchen. Fitted base and wall storage cabinets. Built-in cupboard. Radiator.
Kitchen - 3.61m x 2.97m (11'10 x 9'9) - Having a selection of fitted base and wall units, laminate worktop over and 1 1/2 bowl composite sink with drainer. There is a mid level single electric oven, gas hob, extractor integral microwave, space for a freestanding fridge/freezer and a space with plumbing for a freestanding washing machine. UPVC double glazed door to side aspect out to rear garden. UPVC double glazed window to rear aspect. Tiled flooring. Electric plinth heater.
Bedroom One - 4.27m x 3.66m (14'0 x 12'0) - UPVC double glazed window to front aspect. A selection of fitted wardrobes with mirrored sliding doors. Radiator.
Bedroom Two - 3.56m x 3.02m (11'8 x 9'11) - UPVC double glazed window to rear aspect. Door through to: En-Suite. Radiator.
En-Suite - 2.97m x 1.68m (9'9 x 5'6) - Comprising: Double walk-in enclosure with electric shower, sink over a fitted vanity unit and a low level WC. UPVC double glazed window to side aspect. LED spotlights. Extractor. Feature wall tiling. Luxury vinyl flooring. Radiator.
Bedroom Three - 2.54m x 2.49m (8'4 x 8'2) - UPVC double glazed window to front aspect. Telephone point. Radiator.
Bathroom - 3.02m x 2.64m (9'11 x 8'8) - Comprising: Panelled bath with mixer tap and shower attachment, separate double shower enclosure, sink over a fitted vanity unit and a low level WC. 'Velux' window to ceiling. LED spotlights. Extractor. Feature wall and floor tiling. Chrome heated towel rail.
Outside - The property occupies a pleasant position on a sizeable plot offering a good sized front garden area laid to mainly lawn, a block paved driveway providing ample off road parking and access to the detached double garage. There are side pedestrian gates to either end of the bungalow allowing access into the rear garden. The well tended West facing rear garden has a paved patio seating area, generous lawn and a variety of well established planting and shrubbery creating a truly secluded oasis.
Double Garage - With electric roller shutter door, power and light with the added benefit of a side pedestrian door and window.
Important information
