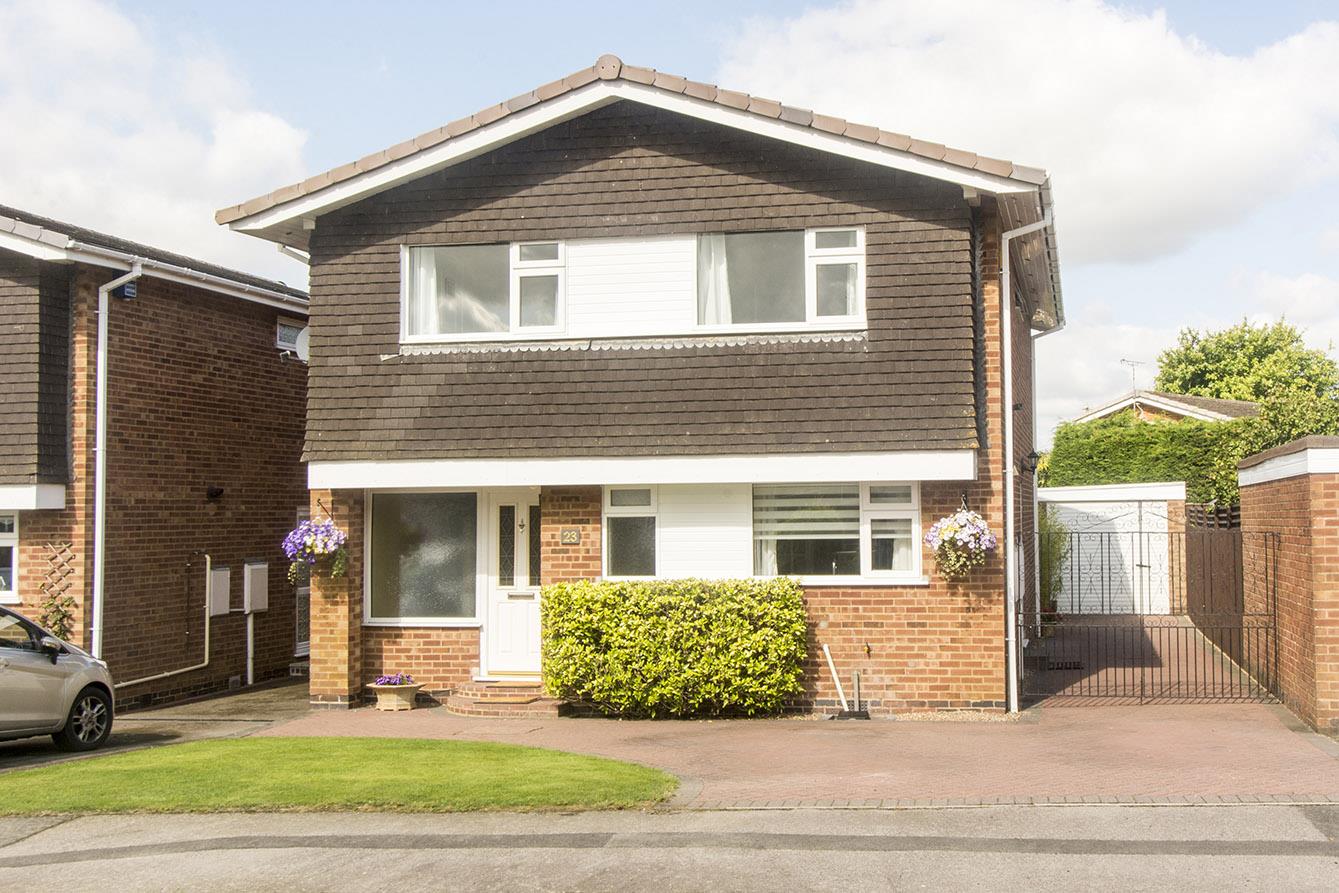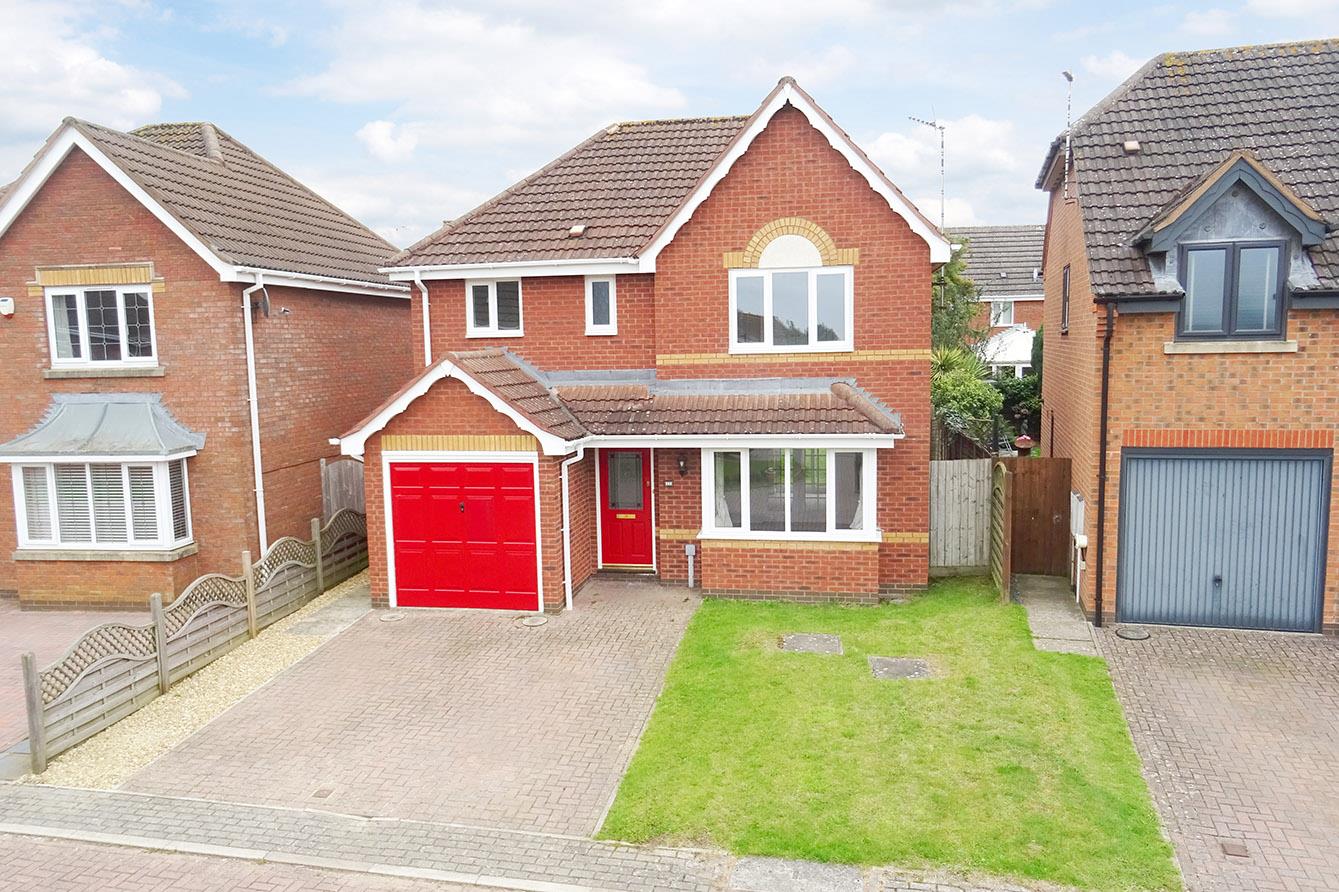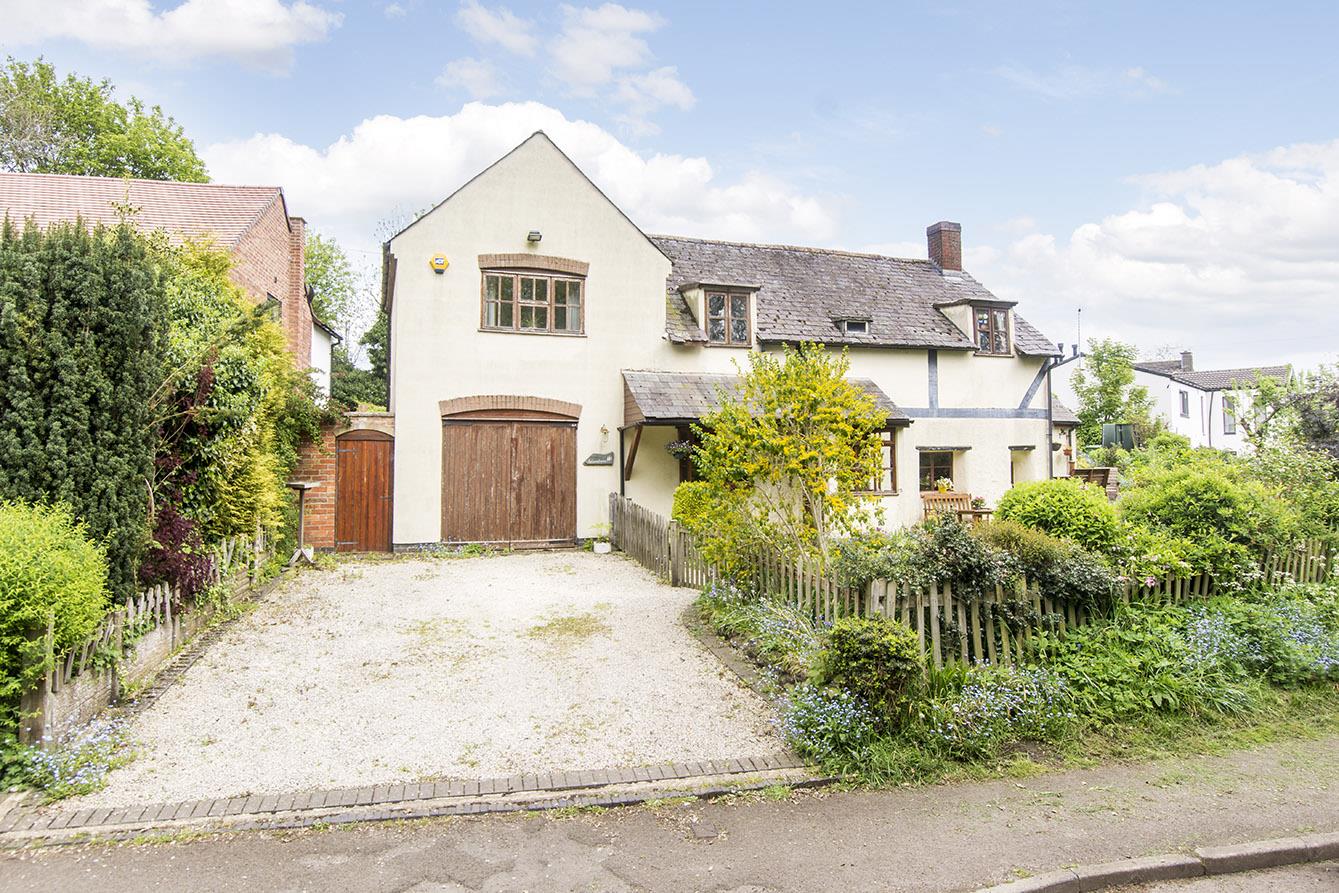
This property has been removed by the agent. It may now have been sold or temporarily taken off the market.
Situated on Chandler Drive in Gilmorton,, this modern detached house is a gem waiting to be discovered. Built by the renowned Davidsons Homes, this property boasts three spacious bedrooms, perfect for a growing family or those in need of extra space. As you step into the house, you are greeted by an inviting entrance hall leading to spacious lounge with a bay window, ideal for relaxing evenings. The heart of the home lies in the generously sized dining kitchen, complete with French doors that open up to the beautifully landscaped south westerly garden. Imagine enjoying your morning coffee in the fresh air or hosting gatherings in this delightful outdoor space. This property offers not just one, but two bathrooms including an en-suite in the main bedroom, ensuring convenience and privacy for all residents. The thoughtful addition of a separate utility room adds to the practicality of daily living. With a single garage and ample off-road parking, parking woes will be a thing of the past. The paved patio and timber decked seating area in the garden provide the perfect setting for al fresco dining or simply unwinding after a long day. Don't miss the opportunity to make this house your home and create lasting memories in this wonderful abode. Book a viewing today and step into your future in this delightful property on Chandler Drive.
We have found these similar properties.
Welford Road, South Kilworth, Lutterworth
4 Bedroom Cottage
Welford Road, South Kilworth, Lutterworth
Lammas Close, Ashby Parva, Lutterworth
3 Bedroom Detached Bungalow
Lammas Close, Ashby Parva, Lutterworth








