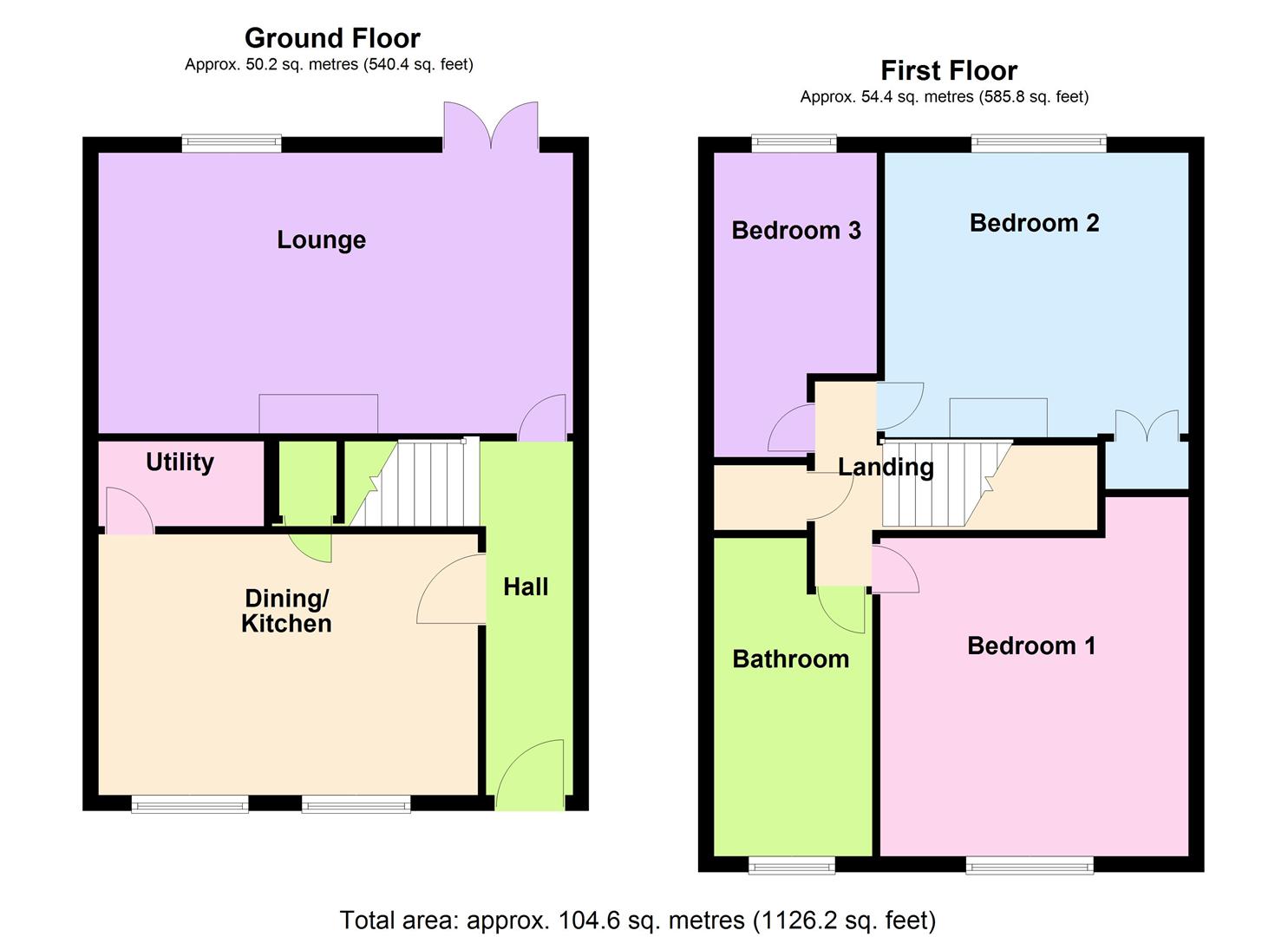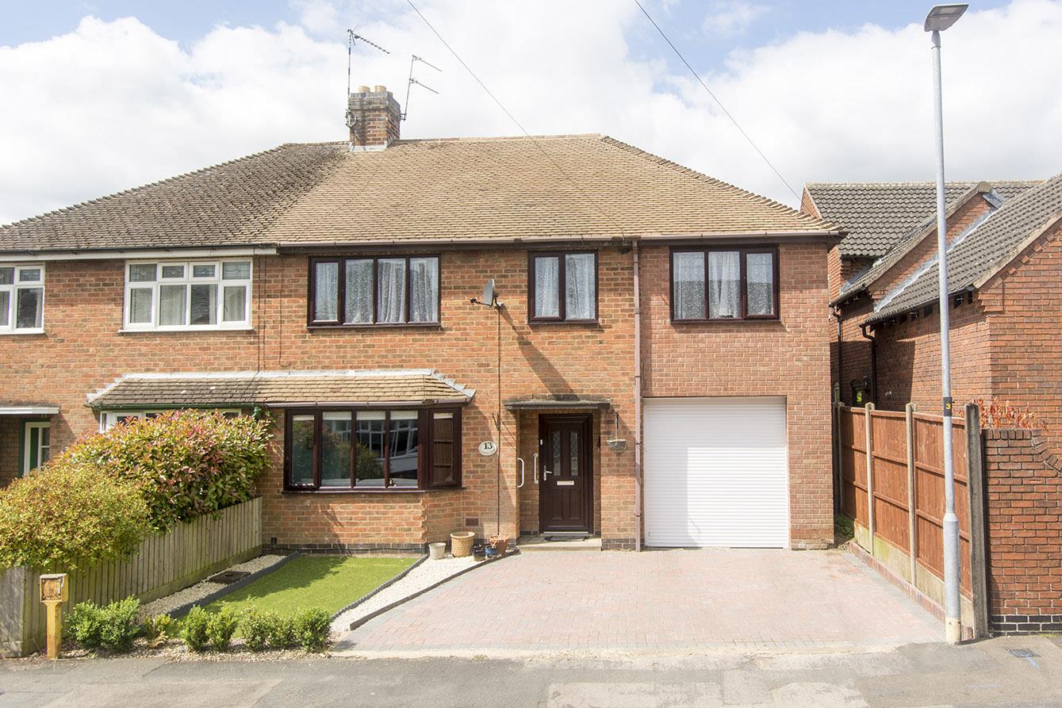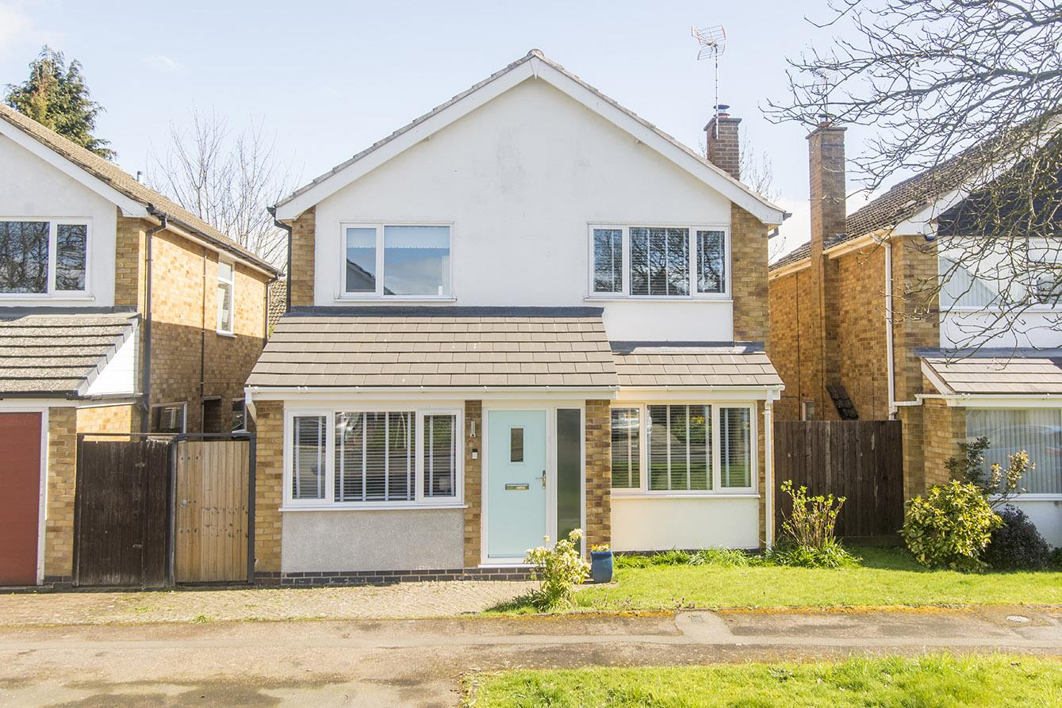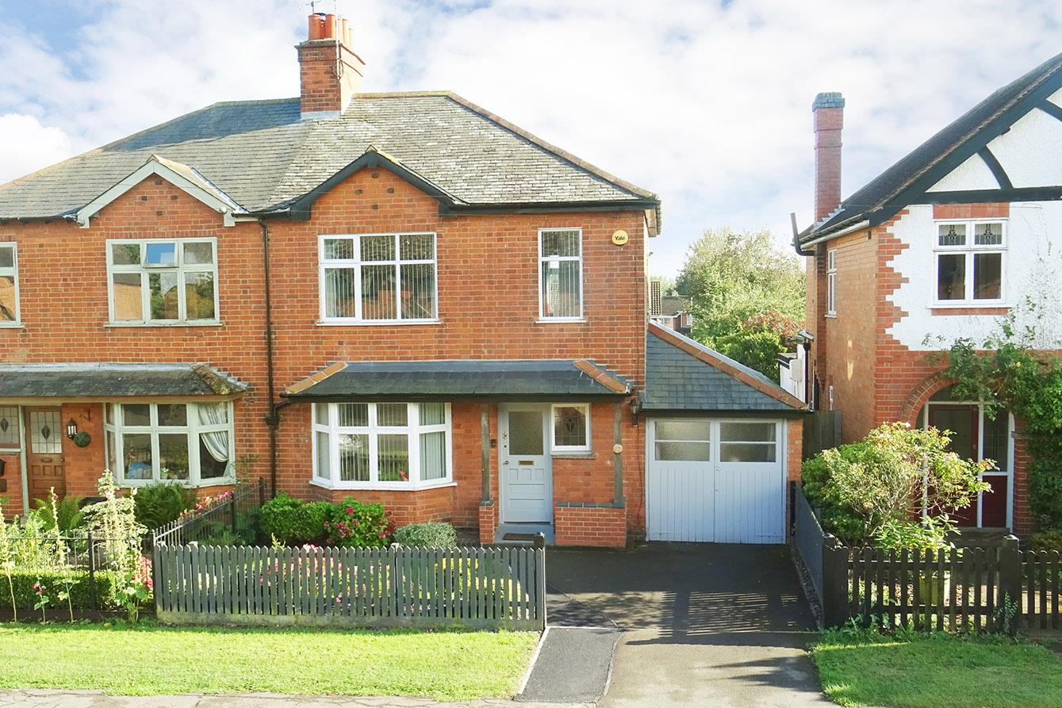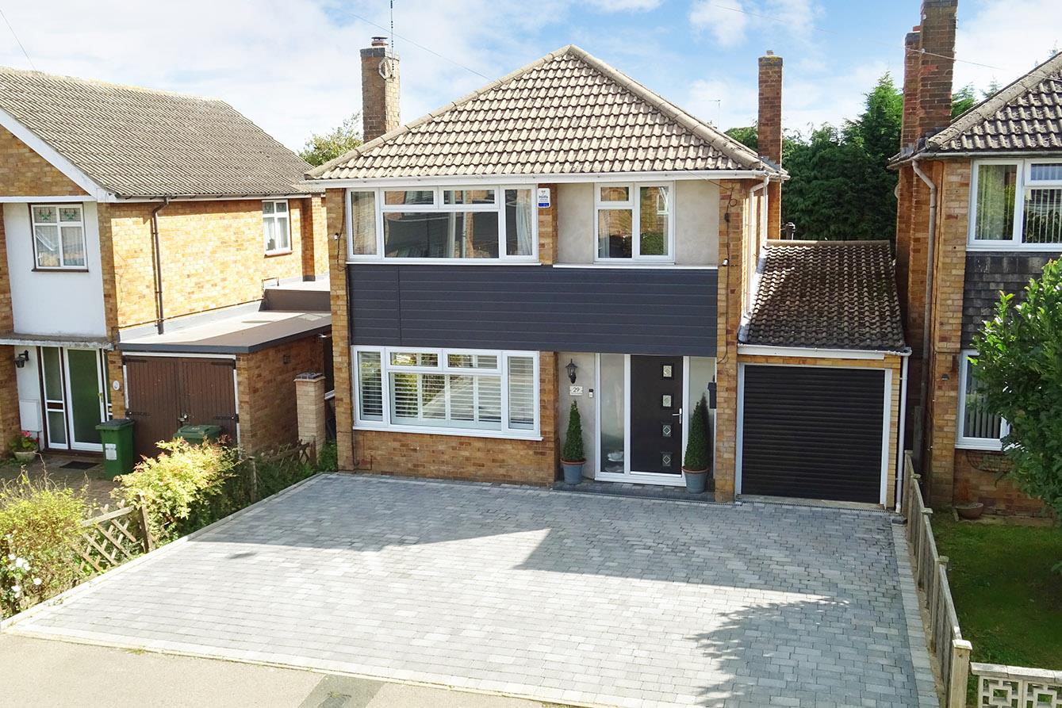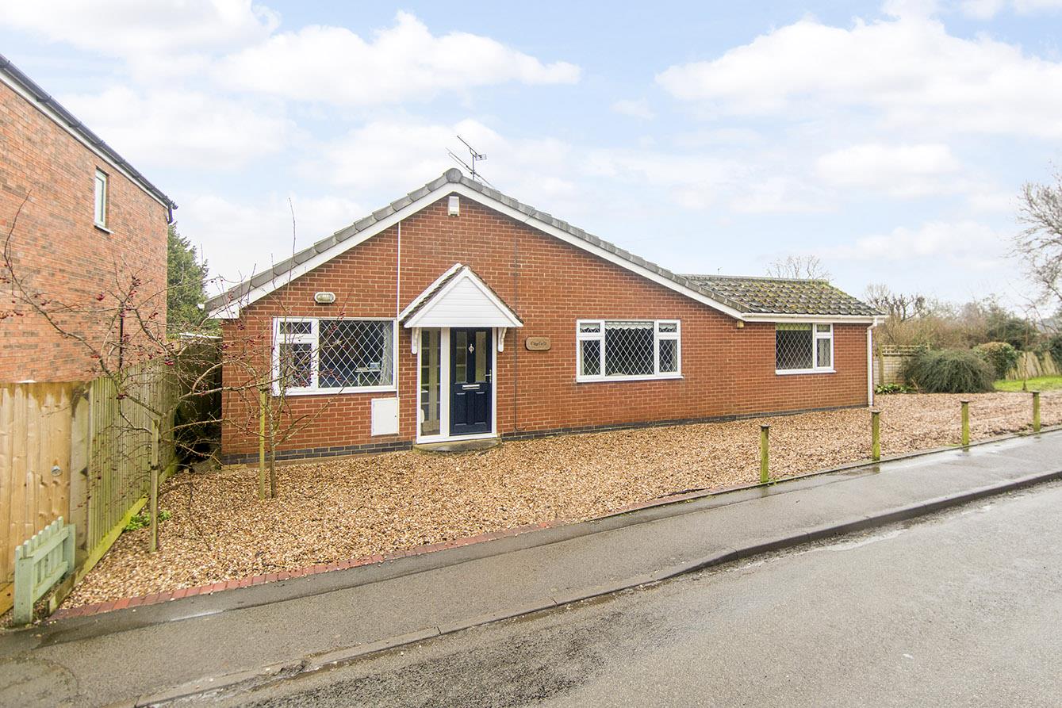SSTC
3 Burdett Close, Gilmorton, LUTTERWORTH
Price £330,000
3 Bedroom
Semi-Detached House
Overview
3 Bedroom Semi-Detached House for sale in 3 Burdett Close, Gilmorton, LUTTERWORTH
Key Features:
- Three Bedroom Semi detached
- Renovated to a high standard throughout
- New windows & modern radiators
- Oak internal doors and windowsills
- Modern dining kitchen with granite surfaces & utility
- Lounge with woodburning stove
- Bathroom with clawfoot bath and separate shower
- Landscaped garden with paved patio and an oak verandah
- Resin drive providing off road parking
- Early viewing is advised
Welcome to Burdett Close, a beautifully renovated three-bedroom semi-detached family home located in the charming village of Gilmorton, This delightful property has been thoughtfully updated by the current owners, offering a perfect blend of modern living and traditional comfort. Upon entering, you are greeted by a welcoming hall that leads to a fitted dining kitchen, complete with elegant granite surfaces, ideal for both cooking and entertaining. The spacious lounge features a cosy woodburning stove, creating a warm atmosphere, and boasts French doors that open directly into the garden, seamlessly connecting indoor and outdoor spaces. The property comprises two generously sized double bedrooms and a single bedroom, providing ample space for family living or guests. The bathroom is a standout feature, showcasing a luxurious standalone bath alongside a separate shower, ensuring convenience and comfort for all. Outside, the garden is a true oasis, featuring an oak verandah that invites you to relax and enjoy the tranquil surroundings. To the front of the property, a resin drive offers off-road parking, adding to the practicality of this lovely home. Burdett Close is not just a house; it is a place where cherished memories can be made. With its modern amenities and charming features, this property is perfect for families seeking a peaceful yet connected lifestyle in the heart of Gilmorton. Don't miss the opportunity to make this exquisite home your own.
Hall - Enter via a composite door where you will find tiled flooring and the staircase rising to the first floor .
Dining Kitchen - 3.35m x4.88m (11' x16') - Fitted with a wide range of modern gloss cabinets with granite surfaces. Range style cooker with extractor canopy over. Stainless steel bowl and half sink with mixer taps. Space for an American fridge freezer. Two windows to the front aspect afford lots of light to flood in. Two radiators and slate flooring. There is a storage cupboard with ample space to have a tumble dyer with slate flooring and light connected
Dining Kitchen Photo Two -
Utility - 2.13m x 1.09m (7' x 3'7") - This useful utility space has slate flooring, plumbing for a washing machine and there is ample room to hang your outdoor coats. The gas central heating boiler is wall mounted.
Lounge - 6.07m x 3.61m (19'11" x 11'10") - With a window to the rear aspect and a set of French doors opening into the garden this spacious lounge has a brick fireplace housing a woodburning stove which is ideal to keep you nice and toasty in the winter months.
Landing - There is an airing cupboard and oak internal doors give access to the bedrooms and bathroom.
Bedroom One - 4.09m x 4.11m (13'5" x 13'6") - A double bedroom with a window to the front aspect and a radiator.
Bedroom Two - 3.89m x3.94m (12'9" x12'11") - A double bedroom with a window overlooking the garden , built in wardrobe and a radiator.
Bedroom Three - 3.61m x 2.03m (11'10" x 6'8") - A single bedroom with a window overlooking the garden, stripped floorboards and a radiator set into a decorative cabinet.
Bathroom - 3.20m x 1.96m (10'6" x 6'5") - Fitted with a low level WC, pedestal hand wash basin, standalone clawfoot bath with mixer taps and a separate shower cubicle. Vinyl flooring. Opaque window and a radiator.
Bathroom Photo Two -
Garden - The private landscaped garden has raised borders with Astroturf lawn, garden shed and a paved patio with an oak verandah seating area. Gated side access to the frontage.
Garden Photo Two -
Garden Photo Three -
Outside & Parking - To the front of the property you will find an outside tap and an attractive resin drive that provides ample off road parking. Gated side access leads to the garden.
Read more
Hall - Enter via a composite door where you will find tiled flooring and the staircase rising to the first floor .
Dining Kitchen - 3.35m x4.88m (11' x16') - Fitted with a wide range of modern gloss cabinets with granite surfaces. Range style cooker with extractor canopy over. Stainless steel bowl and half sink with mixer taps. Space for an American fridge freezer. Two windows to the front aspect afford lots of light to flood in. Two radiators and slate flooring. There is a storage cupboard with ample space to have a tumble dyer with slate flooring and light connected
Dining Kitchen Photo Two -
Utility - 2.13m x 1.09m (7' x 3'7") - This useful utility space has slate flooring, plumbing for a washing machine and there is ample room to hang your outdoor coats. The gas central heating boiler is wall mounted.
Lounge - 6.07m x 3.61m (19'11" x 11'10") - With a window to the rear aspect and a set of French doors opening into the garden this spacious lounge has a brick fireplace housing a woodburning stove which is ideal to keep you nice and toasty in the winter months.
Landing - There is an airing cupboard and oak internal doors give access to the bedrooms and bathroom.
Bedroom One - 4.09m x 4.11m (13'5" x 13'6") - A double bedroom with a window to the front aspect and a radiator.
Bedroom Two - 3.89m x3.94m (12'9" x12'11") - A double bedroom with a window overlooking the garden , built in wardrobe and a radiator.
Bedroom Three - 3.61m x 2.03m (11'10" x 6'8") - A single bedroom with a window overlooking the garden, stripped floorboards and a radiator set into a decorative cabinet.
Bathroom - 3.20m x 1.96m (10'6" x 6'5") - Fitted with a low level WC, pedestal hand wash basin, standalone clawfoot bath with mixer taps and a separate shower cubicle. Vinyl flooring. Opaque window and a radiator.
Bathroom Photo Two -
Garden - The private landscaped garden has raised borders with Astroturf lawn, garden shed and a paved patio with an oak verandah seating area. Gated side access to the frontage.
Garden Photo Two -
Garden Photo Three -
Outside & Parking - To the front of the property you will find an outside tap and an attractive resin drive that provides ample off road parking. Gated side access leads to the garden.
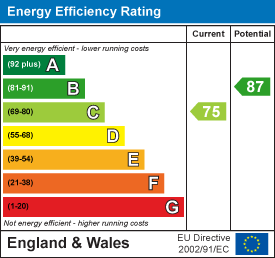
Poultney Lane, Kimcote, Lutterworth
3 Bedroom Semi-Detached Bungalow
Poultney Lane, Kimcote, Lutterworth
Main Road, Claybrooke Magna, Lutterworth
3 Bedroom Detached Bungalow
Main Road, Claybrooke Magna, Lutterworth

