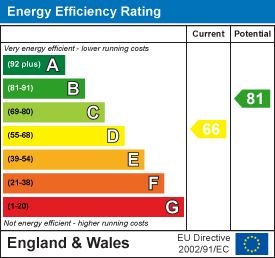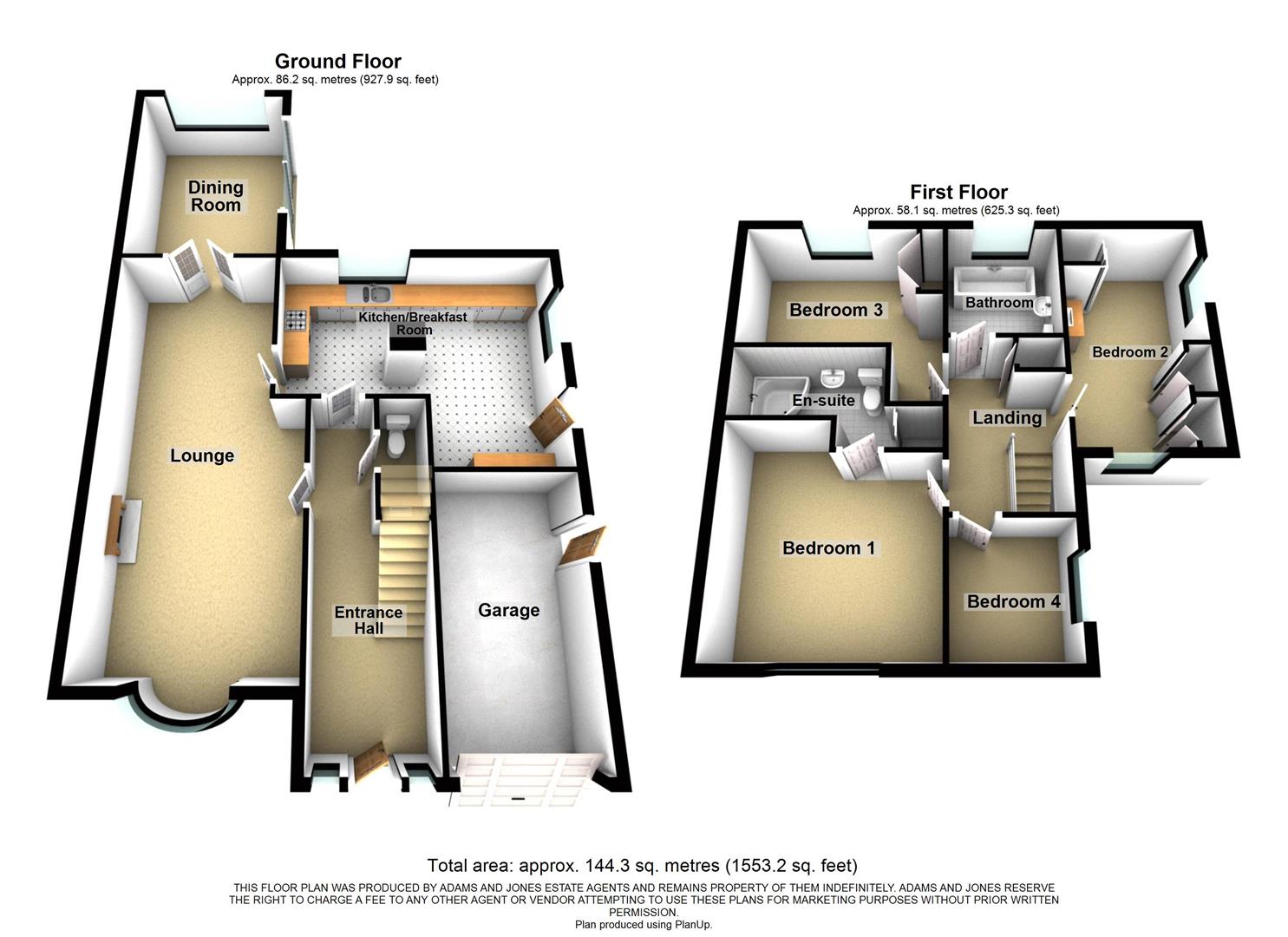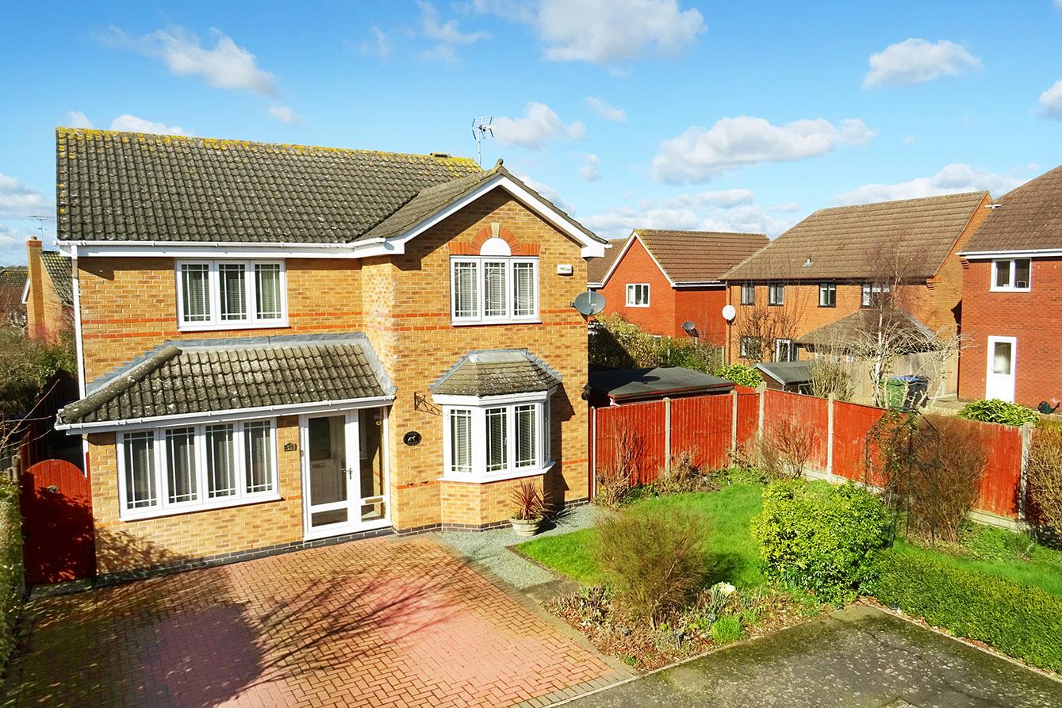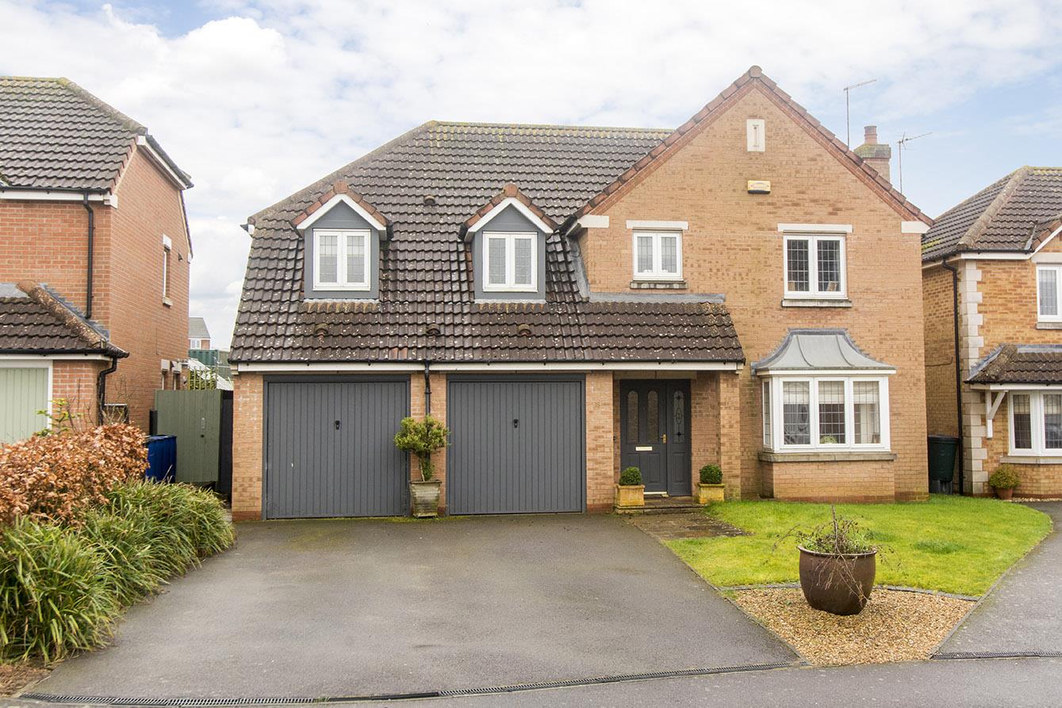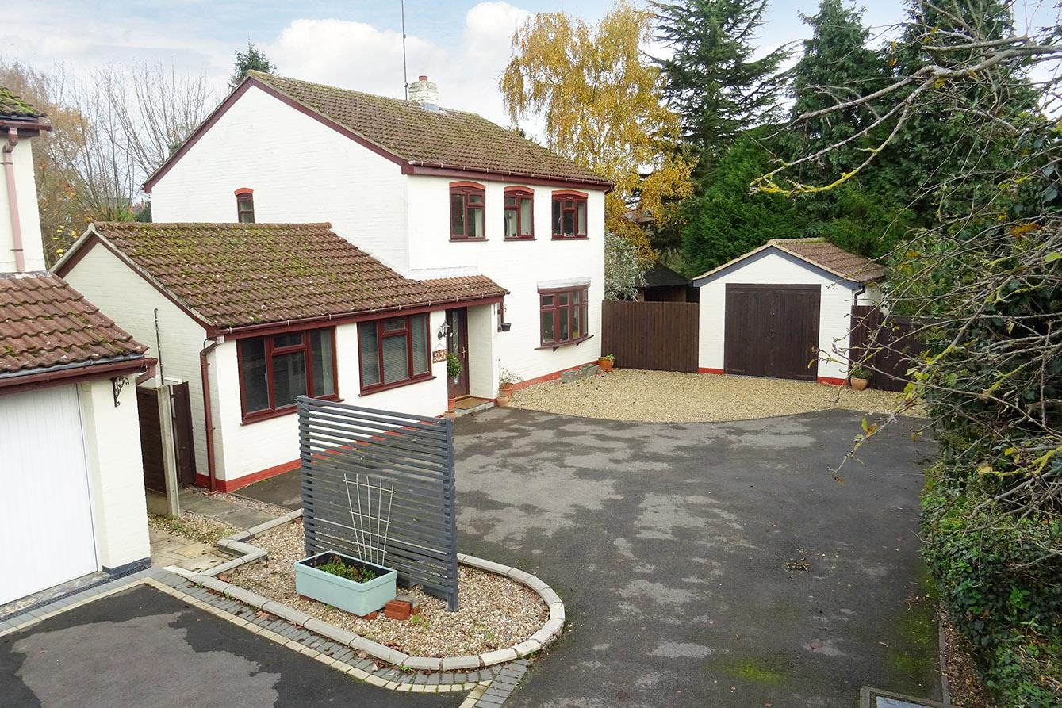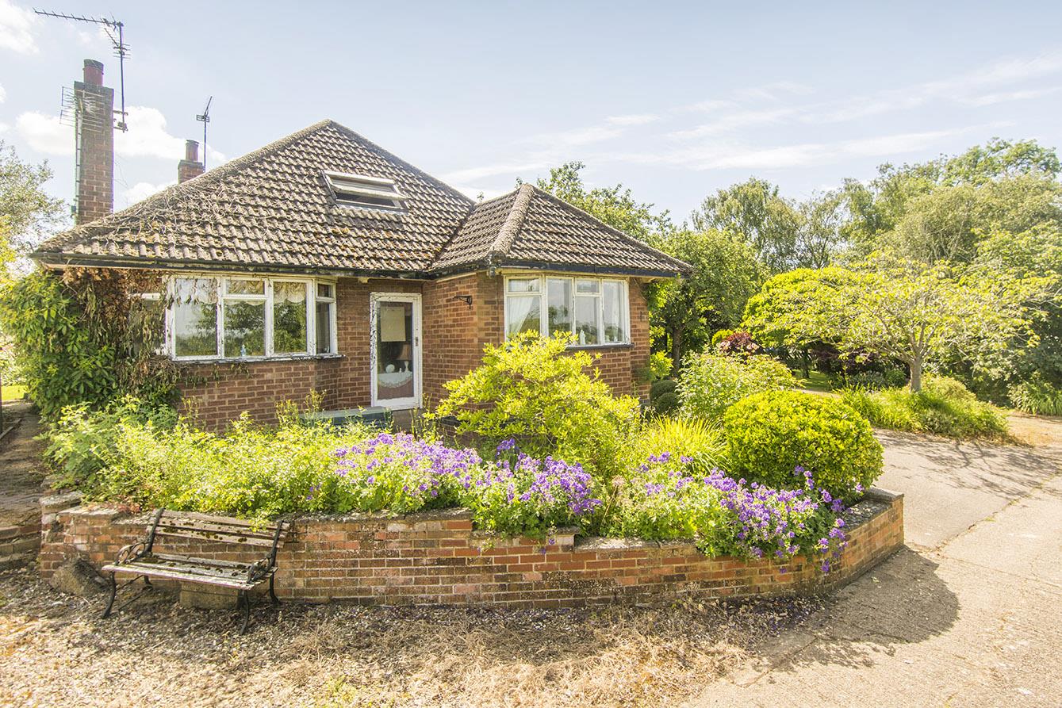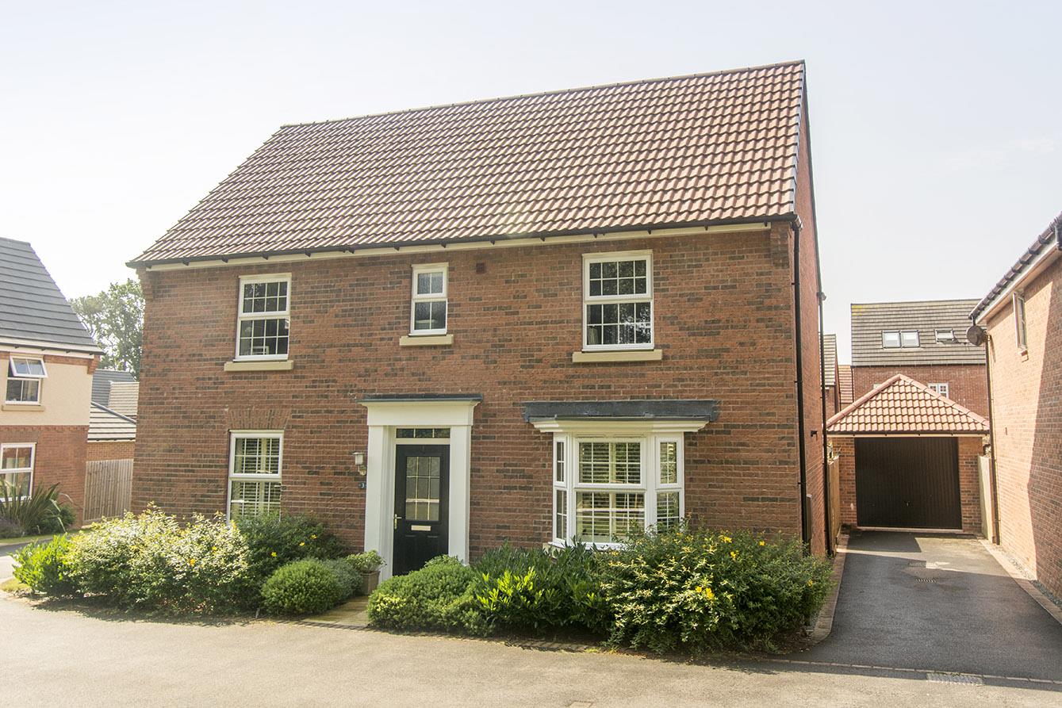SSTC
Berry Close, Great Bowden
Offers Over £500,000
4 Bedroom
Detached House
Overview
4 Bedroom Detached House for sale in Berry Close, Great Bowden
Key Features:
- Sought After Village Location
- Walking Distance To Station, Shops & Schools
- Accommodation Of 1,500 sq ft (Approx.)
- Scope For Cosmetic Improvements
- Multiple Reception Rooms
- Kitchen/Diner
- Four Bedrooms
- Two Bathrooms & WC
- Off Road Parking & Garage
- No CHAIN!
Situated in the highly sought after village of Great Bowden, this delightful detached house on Berry Close offers a perfect blend of comfort and potential. Spanning an impressive 1,553 square feet, the property boasts two spacious reception rooms, ideal for both relaxation and entertaining. With four well-proportioned bedrooms, there is ample space for families or those seeking a home office. The house features two well appointed bathrooms, ensuring convenience for all residents. Set on a desirable corner plot, there is ample parking provisions for multiple vehicles. The property also benefits from a wrap around garden, ideal to create zones to enjoy the garden all day long. One of the standout features of this home is its proximity to local amenities and transport links, with the station just a short walk away, making commuting a breeze. The property is offered with no chain, allowing for a smooth and swift purchase process. Furthermore, there is significant scope for further improvements, providing the new owners with the opportunity to personalise the space to their liking. This residence is not just a house; it is a place where memories can be made in a friendly community. Whether you are looking for a family home or a peaceful retreat, this property in Great Bowden is sure to impress. Do not miss the chance to make this wonderful house your new home.
Entrance Hall - 6.12m x 2.08m (20'1 x 6'10) - Accessed via wooden front door. Doors off to: Lounge, kitchen and WC. Stairs rising to: First floor. Telephone point. Radiator.
Lounge - 7.98m x 3.68m (26'2 x 12'1) - Double glazed bow window to front aspect. Wall lighting. Electric feature fireplace. TV and telephone point. 2 x Radiators. Door through to: Kitchen. Double doors through to: Dining room.
Dining Room - 4.09m x 3.05m (13'5 x 10'0) - UPVC double glazed sliding patio doors out to: Rear garden. High level UPVC double glazed window to rear aspect. TV point. Radiator.
Kitchen/Diner - 5.36m x 4.32m (17'7 x 14'2) -
Kitchen Area - Having a selection of fitted base and wall units with a laminate worktop over and a 1 1/2 bowl composite sink with drainer. There is a high level electric double oven, four ring gas hob, extractor, space and plumbing for a freestanding dishwasher and a further under counter space for an additional electrical appliance. There is a UPVC double glazed window to the rear aspect, vinyl flooring and opening through to: Dining area.
Dining Area - Wooden door out to: Rear garden. UPVC double glazed window to side aspect. Laminate worktop area over space with plumbing for a freestanding washing machine, space for dryer and space for a freestanding fridge/freezer. Wall mounted heater.
Wc - Comprising: Low level WC and wash hand basin over a fitted vanity unit. Extractor. Vinyl flooring.
Landing - Doors off to: Bedrooms and bathroom. Loft hatch access. Radiator.
Bedroom One - 3.94m x 3.73m (12'11 x 12'3) - UPVC double glazed window to front aspect. Radiator. Door to: En-Suite.
En-Suite - 2.72m x 1.75m (8'11 x 5'9) - Comprising: Corner bath, separate shower enclosure, low level WC and wash hand basin. Wall tiling throughout., Shaver socket. Extractor. Wall mounted heater. Heated towel rail.
Bedroom Two - 4.32m x 2.39m (14'2 x 7'10) - UPVC double glazed windows to front and side aspect. Built-in wardrobes. Shower enclosure and wash hand basin. TV point. Radiator.
Bedroom Three - 3.71m x 2.39m (12'2 x 7'10) - UPVC double glazed window to rear aspect. Built-in wardrobes. TV point. Radiator.
Bedroom Four - 2.16m x 2.11m (7'1 x 6'11) - UPVC double glazed window to side aspect. Radiator.
Bathroom - 2.26m x 2.08m (7'5 x 6'10) - Comprising: Panelled bath with mixer tap and shower attachment, low level WC and wash hand basin. UPVC double glazed window to rear aspect. Wall tiling. Wall mounted heater. Heated towel rail.
Outside - The property occupies a pleasant corner plot offering a large blocked paved driveway and front garden laid to lawn. Gated access through to the rear. The wrap around West facing rear garden is mainly laid to lawn with a paved patio seating area. The garden is private with mature hedging and planting. The property also benefits from a garage having an up and over door, power and light with a pedestrian door from the rear garden.
Read more
Entrance Hall - 6.12m x 2.08m (20'1 x 6'10) - Accessed via wooden front door. Doors off to: Lounge, kitchen and WC. Stairs rising to: First floor. Telephone point. Radiator.
Lounge - 7.98m x 3.68m (26'2 x 12'1) - Double glazed bow window to front aspect. Wall lighting. Electric feature fireplace. TV and telephone point. 2 x Radiators. Door through to: Kitchen. Double doors through to: Dining room.
Dining Room - 4.09m x 3.05m (13'5 x 10'0) - UPVC double glazed sliding patio doors out to: Rear garden. High level UPVC double glazed window to rear aspect. TV point. Radiator.
Kitchen/Diner - 5.36m x 4.32m (17'7 x 14'2) -
Kitchen Area - Having a selection of fitted base and wall units with a laminate worktop over and a 1 1/2 bowl composite sink with drainer. There is a high level electric double oven, four ring gas hob, extractor, space and plumbing for a freestanding dishwasher and a further under counter space for an additional electrical appliance. There is a UPVC double glazed window to the rear aspect, vinyl flooring and opening through to: Dining area.
Dining Area - Wooden door out to: Rear garden. UPVC double glazed window to side aspect. Laminate worktop area over space with plumbing for a freestanding washing machine, space for dryer and space for a freestanding fridge/freezer. Wall mounted heater.
Wc - Comprising: Low level WC and wash hand basin over a fitted vanity unit. Extractor. Vinyl flooring.
Landing - Doors off to: Bedrooms and bathroom. Loft hatch access. Radiator.
Bedroom One - 3.94m x 3.73m (12'11 x 12'3) - UPVC double glazed window to front aspect. Radiator. Door to: En-Suite.
En-Suite - 2.72m x 1.75m (8'11 x 5'9) - Comprising: Corner bath, separate shower enclosure, low level WC and wash hand basin. Wall tiling throughout., Shaver socket. Extractor. Wall mounted heater. Heated towel rail.
Bedroom Two - 4.32m x 2.39m (14'2 x 7'10) - UPVC double glazed windows to front and side aspect. Built-in wardrobes. Shower enclosure and wash hand basin. TV point. Radiator.
Bedroom Three - 3.71m x 2.39m (12'2 x 7'10) - UPVC double glazed window to rear aspect. Built-in wardrobes. TV point. Radiator.
Bedroom Four - 2.16m x 2.11m (7'1 x 6'11) - UPVC double glazed window to side aspect. Radiator.
Bathroom - 2.26m x 2.08m (7'5 x 6'10) - Comprising: Panelled bath with mixer tap and shower attachment, low level WC and wash hand basin. UPVC double glazed window to rear aspect. Wall tiling. Wall mounted heater. Heated towel rail.
Outside - The property occupies a pleasant corner plot offering a large blocked paved driveway and front garden laid to lawn. Gated access through to the rear. The wrap around West facing rear garden is mainly laid to lawn with a paved patio seating area. The garden is private with mature hedging and planting. The property also benefits from a garage having an up and over door, power and light with a pedestrian door from the rear garden.
