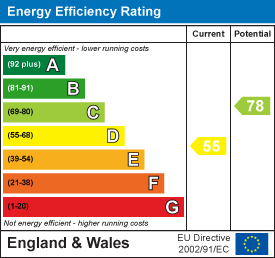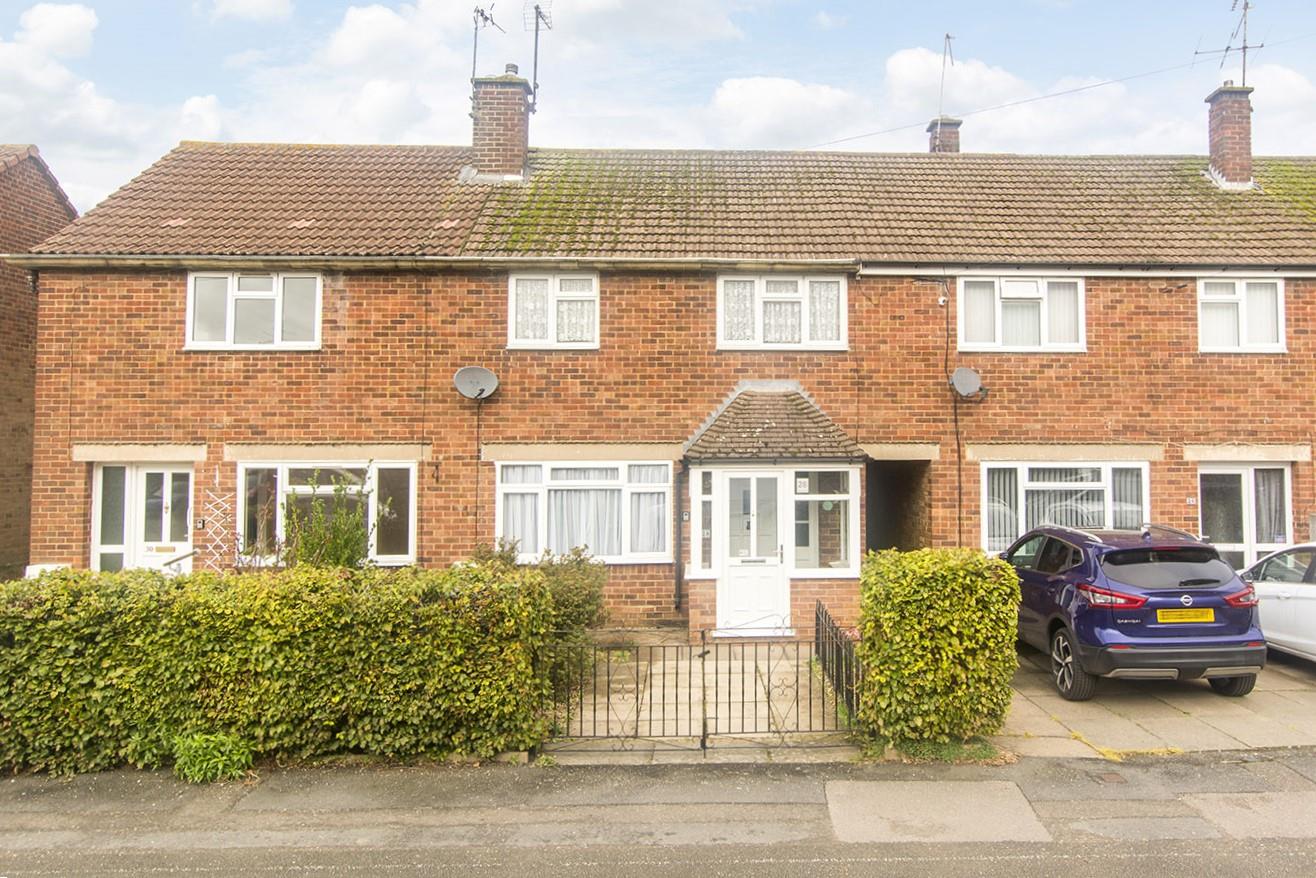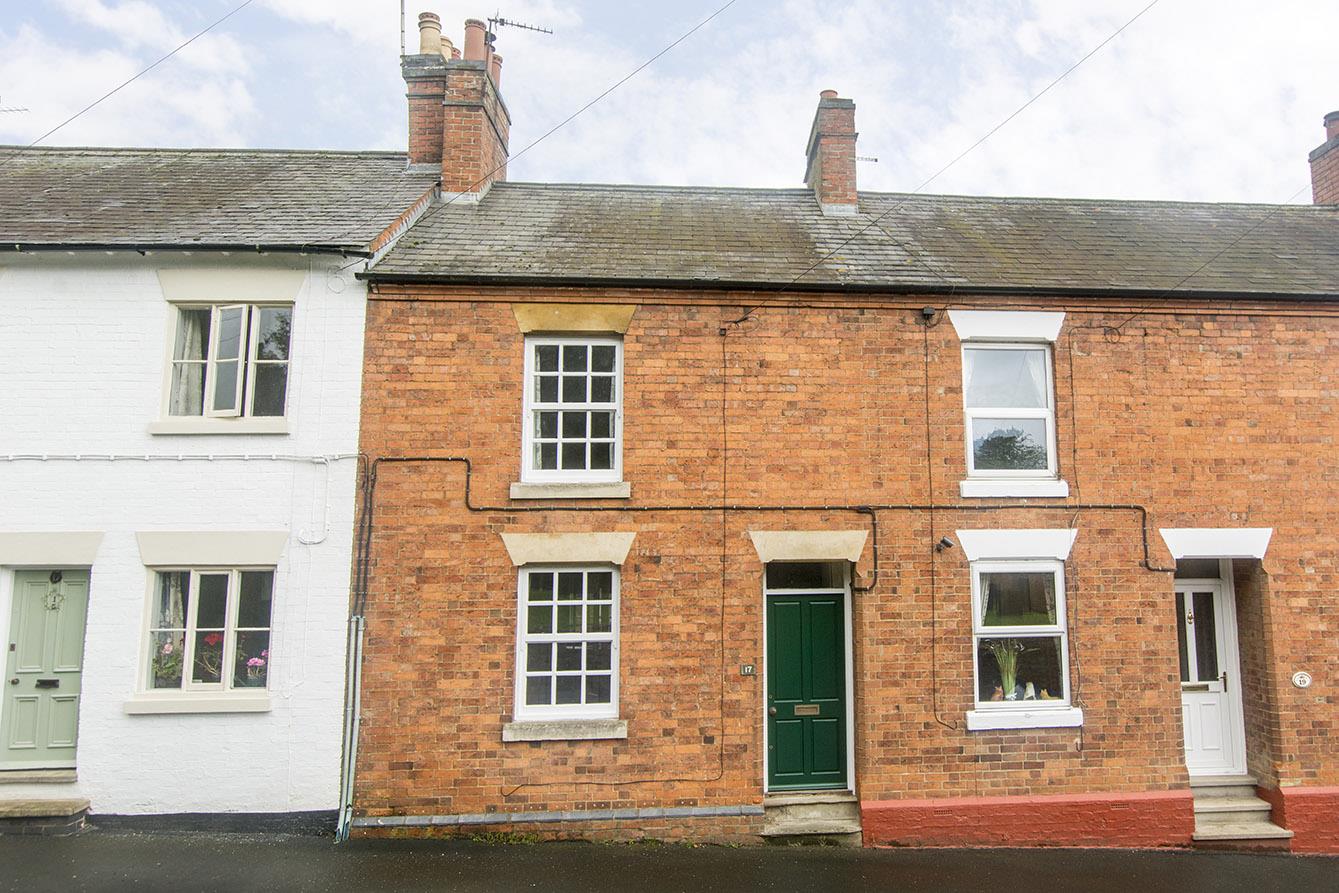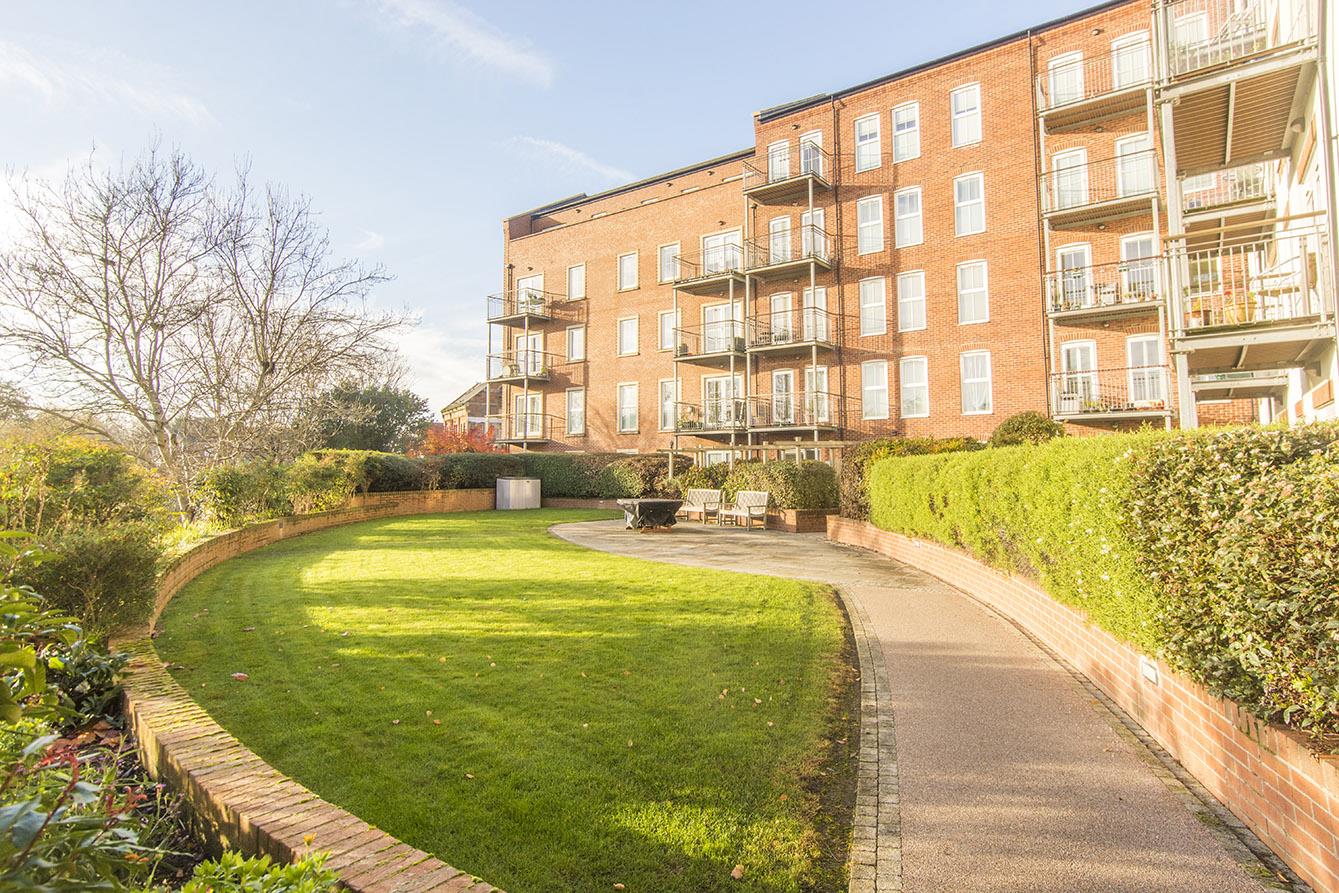SSTC
Mowsley Road, Husbands Bosworth
Price £230,000
2 Bedroom
Semi-Detached Bungalow
Overview
2 Bedroom Semi-Detached Bungalow for sale in Mowsley Road, Husbands Bosworth
Key Features:
- Semi-Detached Bungalow
- A Rare Village Find!
- Scope For Further Improvements
- Generous Reception Room
- Two Double Bedrooms
- Manageable Front & Rear Gardens
- Walking Distance To Local Amenities
- Ideally Placed For Major Road & Rail Links
- Off Road Parking
- NO CHAIN!
Welcome to this charming semi-detached bungalow located on Mowsley Road in the delightful village of Husbands Bosworth. This property boasts a spacious, light and bright reception room, two double bedrooms and manageable gardens, making this lovely property a great proposition!
One of the standout features of this property is the good sized frontage offering parking for two/three vehicles, ensuring convenience for you and your guests. The rarity of finding a bungalow in this area makes this a unique opportunity that should not be missed.
Living in Husbands Bosworth offers the best of both worlds - a tranquil village setting with the convenience of a local shop and post office, as well as a medical centre just a stone's throw away. Additionally, the easy access to major roads makes getting around a breeze for those who need to travel for work or leisure.
This property also presents an exciting prospect for those with a creative eye, as there is ample scope for further improvements to tailor the space to your liking. And the best part? This property comes with NO CHAIN, making the buying process smooth and hassle-free.
Porch - Accessed via UPVC double glazed sliding patio doors. Tiled flooring. Door into: Entrance hall.
Entrance Hall - Accessed via internal front door from the porch. Window onto front aspect. Doors off to: All rooms. Cupboard housing electric boiler. Telephone point. Radiator.
Lounge/Diner - 4.78m x 3.56m (15'8 x 11'8) - Double glazed sliding door with full length double glazed side panels onto: Rear garden. Wall lights. Feature fireplace (open) with slate hearth. TV point. Radiator.
(Lounge/Diner Photo Two) -
Kitchen - 2.74m x 2.26m (9'0 x 7'5) - Having a selection of fitted base and wall units with a laminate worktop over with a 1 1/2 bowl stainless steel sink with drainer. There is a freestanding electric cooker, an integrated fridge/freezer, space with plumbing for both a washing machine and dishwasher. UPVC double glazed window to front aspect, LED spotlights, vinyl flooring and a chrome heated towel rail.
(Kitchen Photo Two) -
(Kitchen Photo Three) -
Bedroom One - 4.45m x 3.56m (14'7 x 11'8 ) - UPVC double glazed window to rear aspect. A selection of built-in wardrobes. Radiator.
(Bedroom One Photo Two) -
Bedroom Two - 3.56m x 2.77m (11'8 x 9'1) - UPVC double glazed window to front aspect. Telephone point. Radiator.
(Bedroom Two Photo Two) -
Bathroom - 1.88m x 1.68m (6'2 x 5'6) - Comprising: 'P' shaped bath with shower over, low level WC and wash hand basin. UPVC double glazed obscured window to front aspect. LED spotlights. Extractor. Wall and floor tiling. Chrome heated towel rail.
Front - The property occupies a pleasant position on a quiet lane, the elevated position provides a gravel parking space, tiered front garden with established planting, a block paved driveway and a secure gate providing access to the rear garden.
Rear Garden - The private South East facing garden is fully enclosed with a variety of plants, shrubs and trees with a lawn and retained brick-built borders.
(Rear Garden Photo Two) -
Read more
One of the standout features of this property is the good sized frontage offering parking for two/three vehicles, ensuring convenience for you and your guests. The rarity of finding a bungalow in this area makes this a unique opportunity that should not be missed.
Living in Husbands Bosworth offers the best of both worlds - a tranquil village setting with the convenience of a local shop and post office, as well as a medical centre just a stone's throw away. Additionally, the easy access to major roads makes getting around a breeze for those who need to travel for work or leisure.
This property also presents an exciting prospect for those with a creative eye, as there is ample scope for further improvements to tailor the space to your liking. And the best part? This property comes with NO CHAIN, making the buying process smooth and hassle-free.
Porch - Accessed via UPVC double glazed sliding patio doors. Tiled flooring. Door into: Entrance hall.
Entrance Hall - Accessed via internal front door from the porch. Window onto front aspect. Doors off to: All rooms. Cupboard housing electric boiler. Telephone point. Radiator.
Lounge/Diner - 4.78m x 3.56m (15'8 x 11'8) - Double glazed sliding door with full length double glazed side panels onto: Rear garden. Wall lights. Feature fireplace (open) with slate hearth. TV point. Radiator.
(Lounge/Diner Photo Two) -
Kitchen - 2.74m x 2.26m (9'0 x 7'5) - Having a selection of fitted base and wall units with a laminate worktop over with a 1 1/2 bowl stainless steel sink with drainer. There is a freestanding electric cooker, an integrated fridge/freezer, space with plumbing for both a washing machine and dishwasher. UPVC double glazed window to front aspect, LED spotlights, vinyl flooring and a chrome heated towel rail.
(Kitchen Photo Two) -
(Kitchen Photo Three) -
Bedroom One - 4.45m x 3.56m (14'7 x 11'8 ) - UPVC double glazed window to rear aspect. A selection of built-in wardrobes. Radiator.
(Bedroom One Photo Two) -
Bedroom Two - 3.56m x 2.77m (11'8 x 9'1) - UPVC double glazed window to front aspect. Telephone point. Radiator.
(Bedroom Two Photo Two) -
Bathroom - 1.88m x 1.68m (6'2 x 5'6) - Comprising: 'P' shaped bath with shower over, low level WC and wash hand basin. UPVC double glazed obscured window to front aspect. LED spotlights. Extractor. Wall and floor tiling. Chrome heated towel rail.
Front - The property occupies a pleasant position on a quiet lane, the elevated position provides a gravel parking space, tiered front garden with established planting, a block paved driveway and a secure gate providing access to the rear garden.
Rear Garden - The private South East facing garden is fully enclosed with a variety of plants, shrubs and trees with a lawn and retained brick-built borders.
(Rear Garden Photo Two) -
Important information
This is not a Shared Ownership Property











