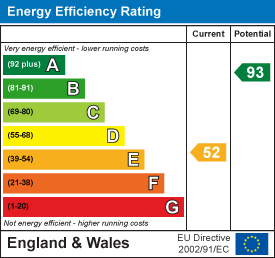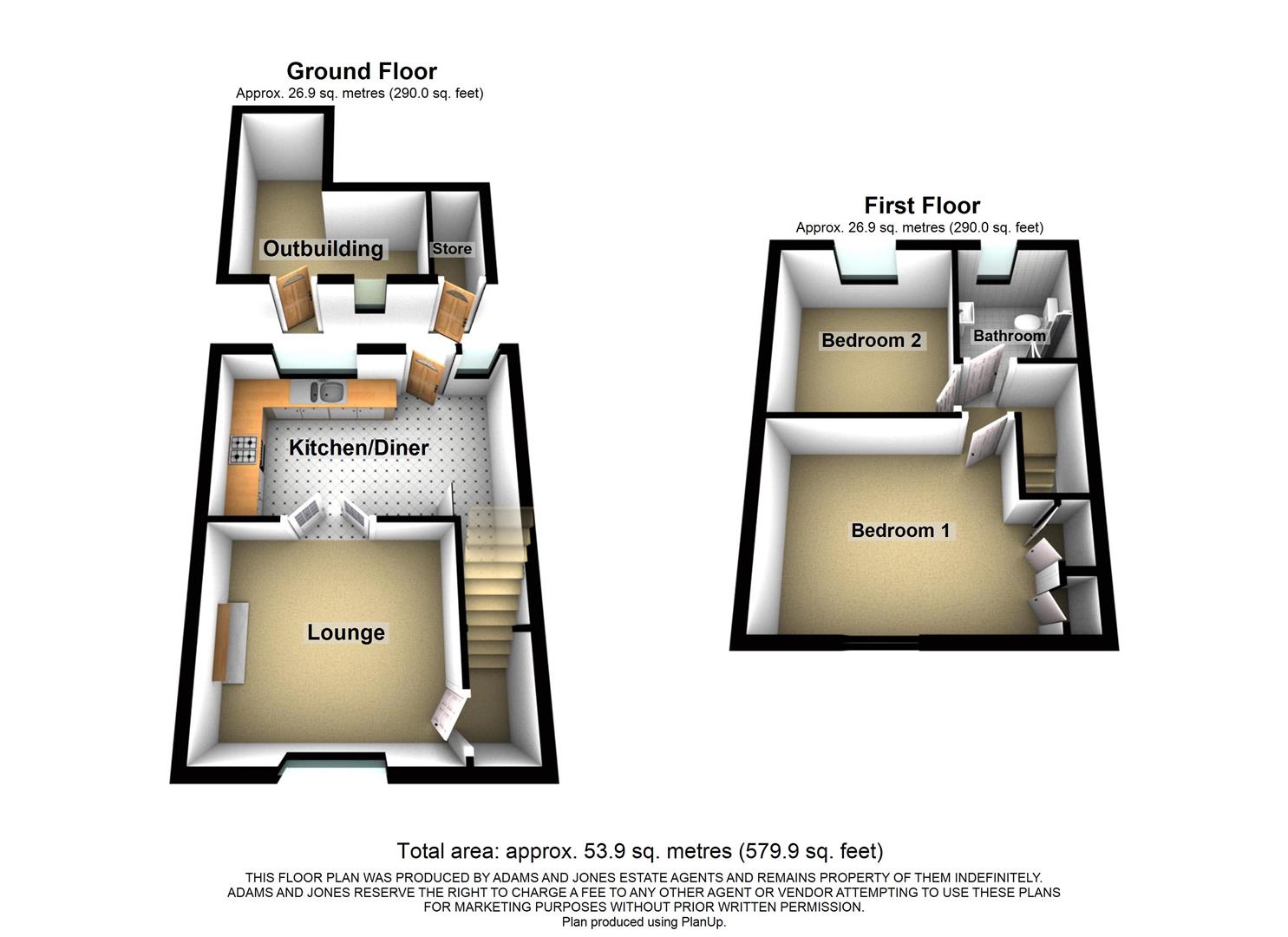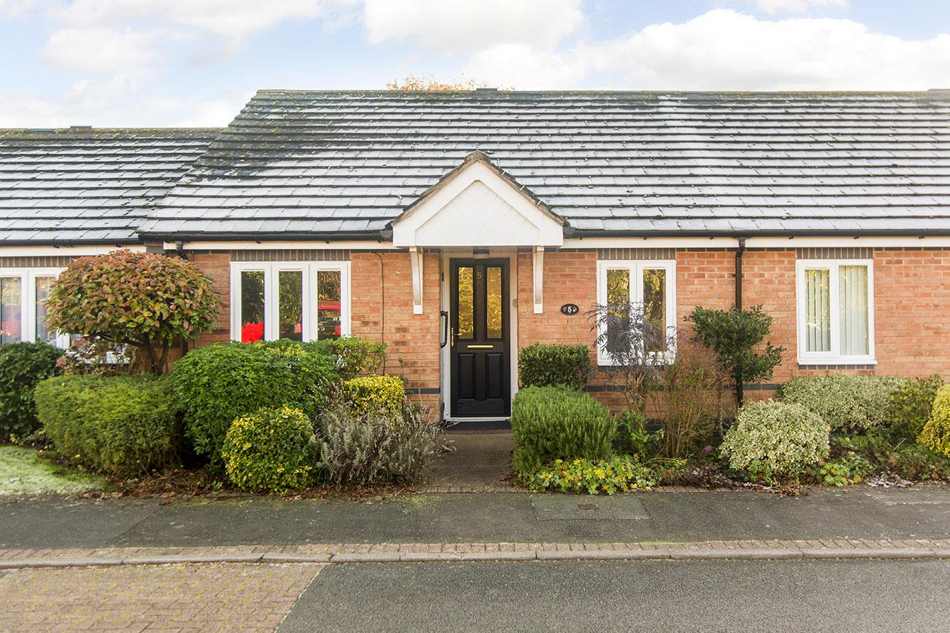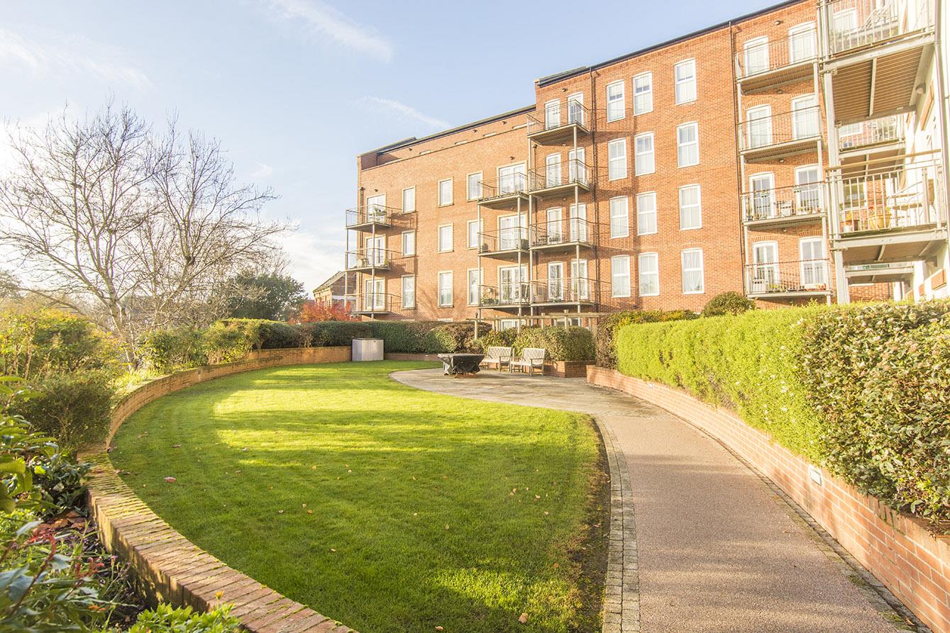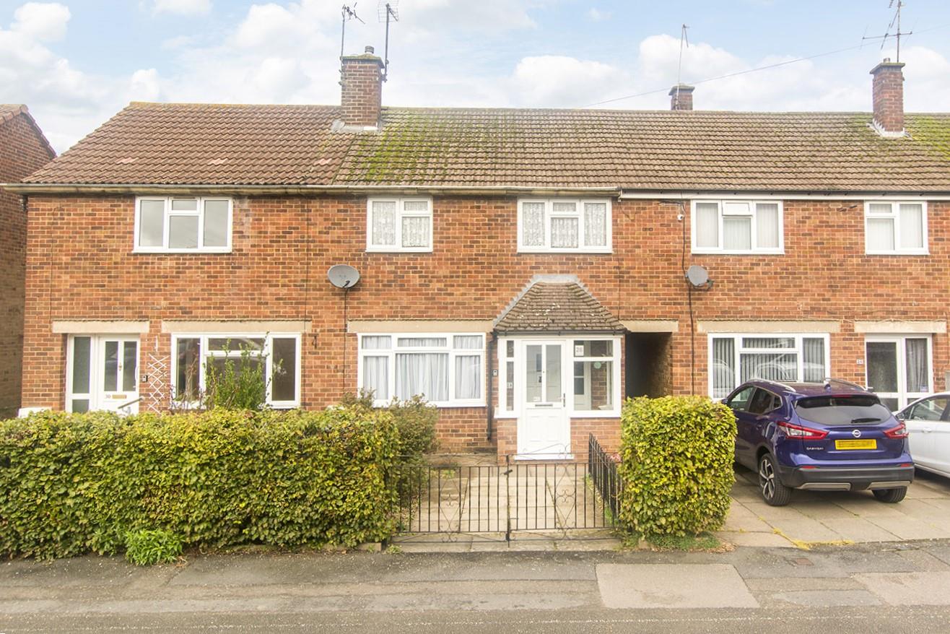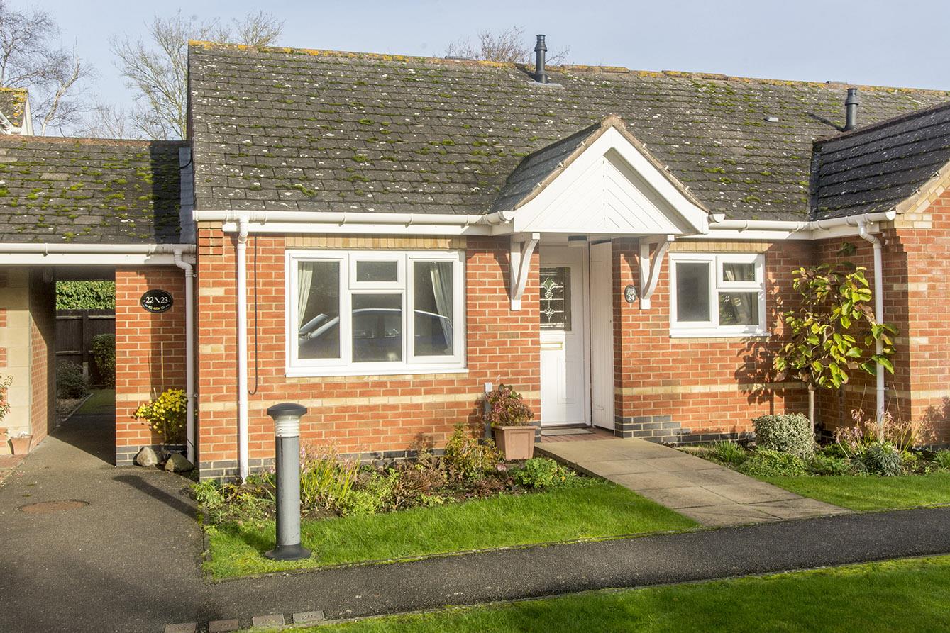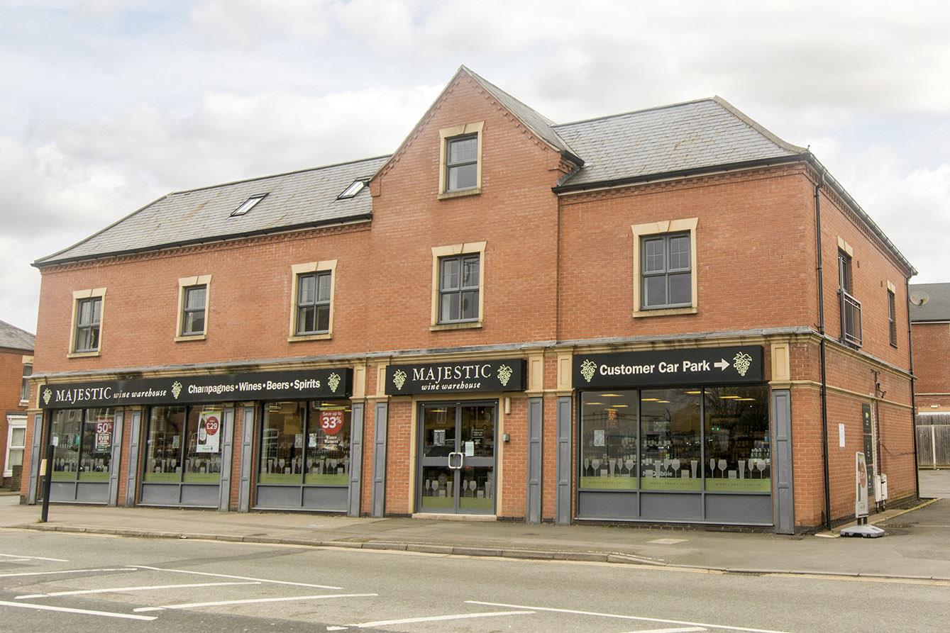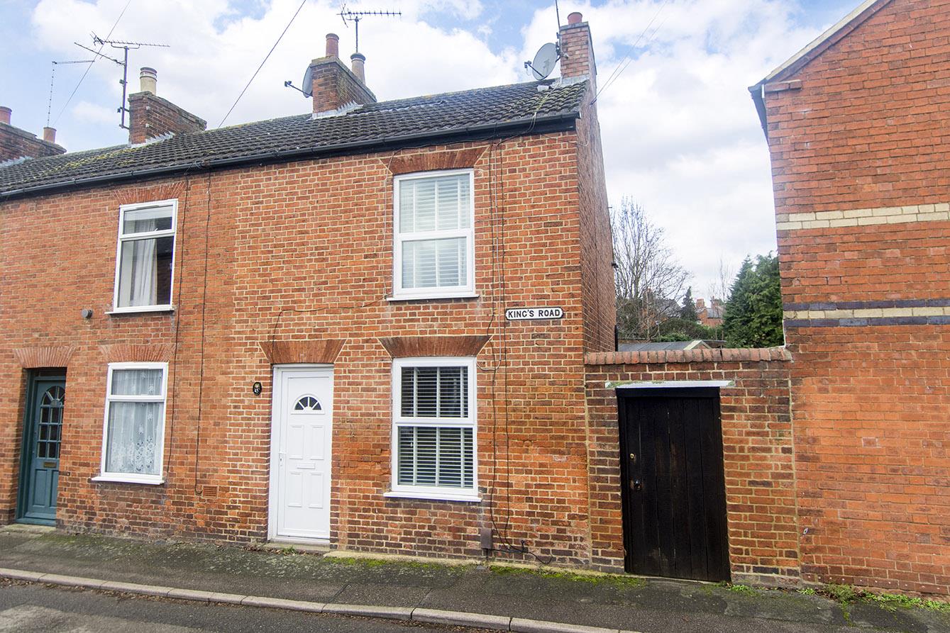SSTC
Church Street, Husbands Bosworth
Price £225,000
2 Bedroom
Terraced House
Overview
2 Bedroom Terraced House for sale in Church Street, Husbands Bosworth
Key Features:
- Period Village Home
- Recently Re-decorated Throughout
- Cosy Lounge & Log Burner
- Kitchen/Diner
- Two Double Bedrooms
- Updated Shower Room
- Courtyard Garden
- Outbuilding With Scope (STPP)
- Easy Access To Major Road & Rail Links
- NO CHAIN!
Situated within the village of Husbands Bosworth over looking the Church, this delightful period mid-terrace home is a true gem waiting to be discovered. This quaint cottage exudes character and warmth, having been recently re-decorated to offer a fresh and inviting atmosphere.
As you step inside and through the hall, you are greeted by a cosy lounge with log burner, perfect for hosting intimate gatherings. The property also boasts a good sized kitchen/diner and two cosy double bedrooms, providing ample space for relaxation and rest.
One of the standout features of this property is the brick-built outbuilding, offering exciting potential for various uses. Whether you dream of a home office, a creative studio, or simply extra storage space, the outbuilding provides the scope to bring your vision to life.
Located in a picturesque setting, this house is ideal for those seeking a peaceful retreat while still being within easy reach of local village amenities, superb rail links and major road networks.
Entrance Hall - Accessed via a timber front door. Door off to: Lounge. Stairs rising to: First floor. 'Karndean' flooring.
Lounge - 3.61m x 3.18m (11'10 x 10'5) - Timber framed double glazed window to front aspect. Double doors through to: Kitchen. Log burner. 'Karndean' flooring. TV and telephone point.
Kitchen/Diner - 4.57m x 2.62m (15'0 x 8'7) -
Kitchen Area - Having a selection of fitted base and wall units with a laminate worktop over and a 1 1/2 bowl stainless steel sink with drainer. There is a mid level double oven, four ring electric hob, extractor, space and plumbing for a freestanding washing machine and a space for a freestanding fridge/freezer. There is a timber framed double glazed window to the rear aspect. Tiled flooring. LED spotlights.
Dining Area - There is a timber framed double glazed door out to: Rear garden. Timber framed double glazed window to rear aspect. Tiled flooring. Laminate wooden flooring to under stairs area. Electric storage heater.
Landing - Doors off to: Bedrooms and bathroom.
Bedroom One - 3.61m x 3.18m (11'10 x 10'5) - Timber framed double glazed window to front aspect. Built-in wardrobes. Wall lighting. Loft hatch access. Electric storage heater.
Bedroom Two - 2.79m x 2.72m (9'2 x 8'11) - Timber framed double glazed window to rear aspect.
Bathroom - 1.93m x 1.83m (6'4 x 6'0) - Comprising: Corner shower enclosure with wall tiling, low level WC and wash hand basin. Timber framed double glazed window to rear aspect. 'Karndean' flooring. Heated towel rail.
Outside - 3.51m (max) x 3.38m (max) (11'6 (max) x 11'1 (max) - The property has a low maintenance cobbled courtyard garden being partially walled with rear pedestrian gated access and is a blank canvas for the perspective purchaser. There is also the added bonus of a brick-built outbuilding that could be converted for a variety of different uses (STPP). The outbuilding has a larger room with power and light with a further smaller store room attached.
Read more
As you step inside and through the hall, you are greeted by a cosy lounge with log burner, perfect for hosting intimate gatherings. The property also boasts a good sized kitchen/diner and two cosy double bedrooms, providing ample space for relaxation and rest.
One of the standout features of this property is the brick-built outbuilding, offering exciting potential for various uses. Whether you dream of a home office, a creative studio, or simply extra storage space, the outbuilding provides the scope to bring your vision to life.
Located in a picturesque setting, this house is ideal for those seeking a peaceful retreat while still being within easy reach of local village amenities, superb rail links and major road networks.
Entrance Hall - Accessed via a timber front door. Door off to: Lounge. Stairs rising to: First floor. 'Karndean' flooring.
Lounge - 3.61m x 3.18m (11'10 x 10'5) - Timber framed double glazed window to front aspect. Double doors through to: Kitchen. Log burner. 'Karndean' flooring. TV and telephone point.
Kitchen/Diner - 4.57m x 2.62m (15'0 x 8'7) -
Kitchen Area - Having a selection of fitted base and wall units with a laminate worktop over and a 1 1/2 bowl stainless steel sink with drainer. There is a mid level double oven, four ring electric hob, extractor, space and plumbing for a freestanding washing machine and a space for a freestanding fridge/freezer. There is a timber framed double glazed window to the rear aspect. Tiled flooring. LED spotlights.
Dining Area - There is a timber framed double glazed door out to: Rear garden. Timber framed double glazed window to rear aspect. Tiled flooring. Laminate wooden flooring to under stairs area. Electric storage heater.
Landing - Doors off to: Bedrooms and bathroom.
Bedroom One - 3.61m x 3.18m (11'10 x 10'5) - Timber framed double glazed window to front aspect. Built-in wardrobes. Wall lighting. Loft hatch access. Electric storage heater.
Bedroom Two - 2.79m x 2.72m (9'2 x 8'11) - Timber framed double glazed window to rear aspect.
Bathroom - 1.93m x 1.83m (6'4 x 6'0) - Comprising: Corner shower enclosure with wall tiling, low level WC and wash hand basin. Timber framed double glazed window to rear aspect. 'Karndean' flooring. Heated towel rail.
Outside - 3.51m (max) x 3.38m (max) (11'6 (max) x 11'1 (max) - The property has a low maintenance cobbled courtyard garden being partially walled with rear pedestrian gated access and is a blank canvas for the perspective purchaser. There is also the added bonus of a brick-built outbuilding that could be converted for a variety of different uses (STPP). The outbuilding has a larger room with power and light with a further smaller store room attached.
