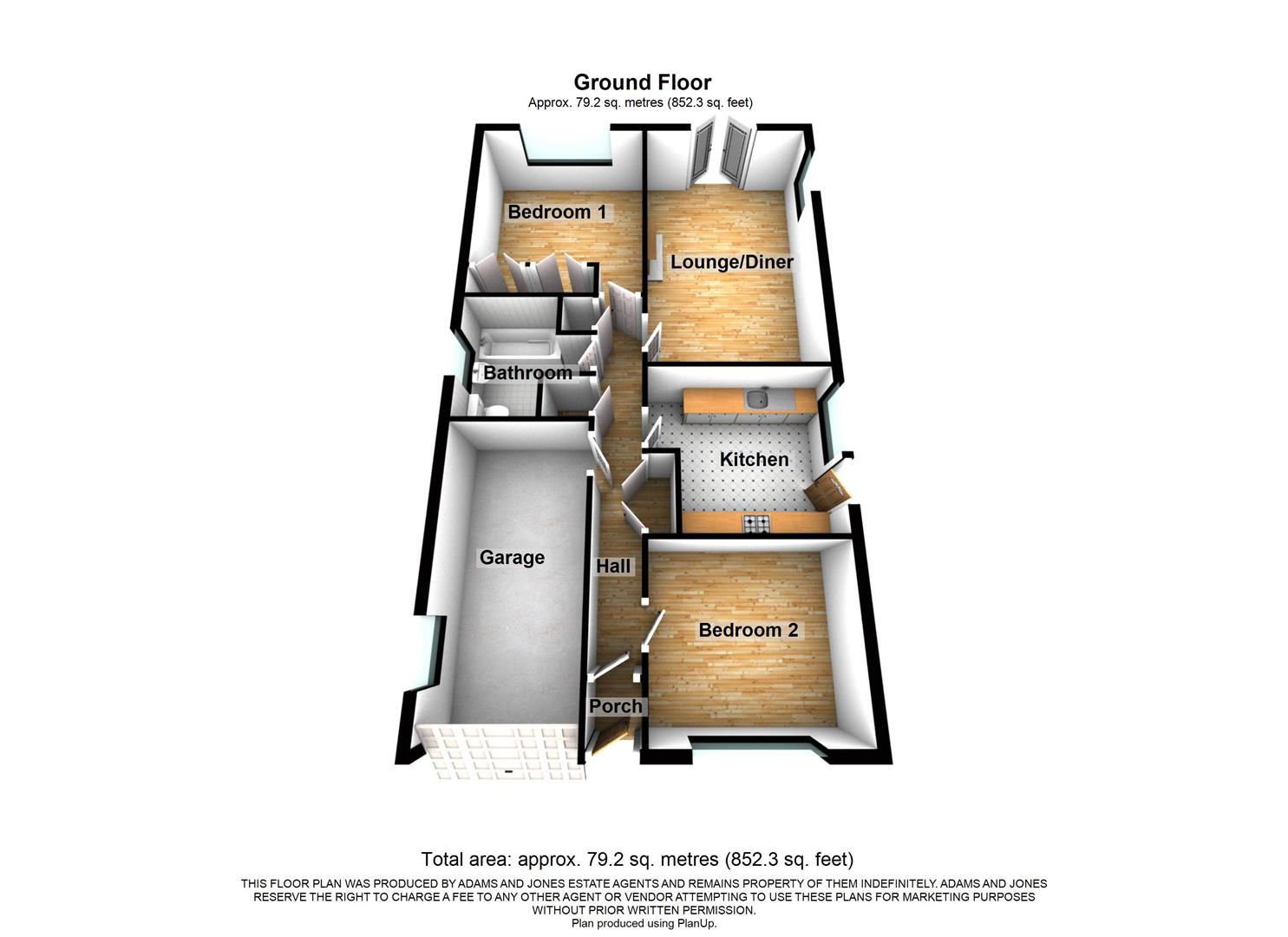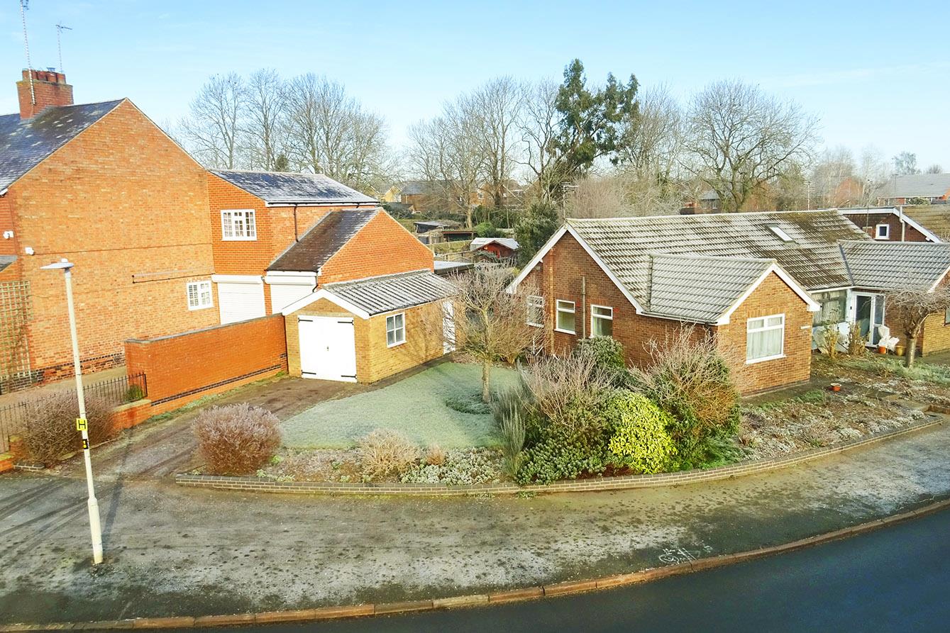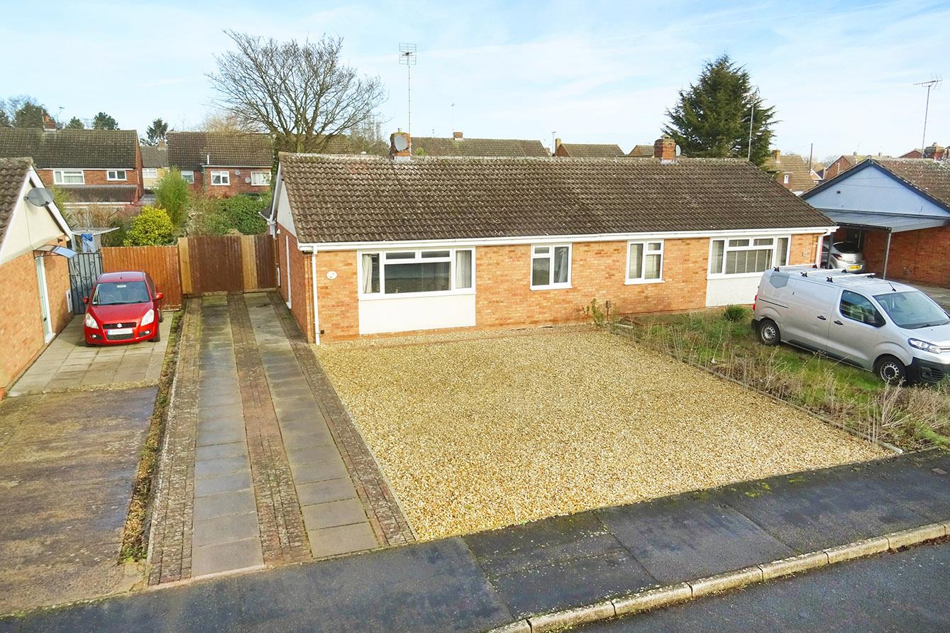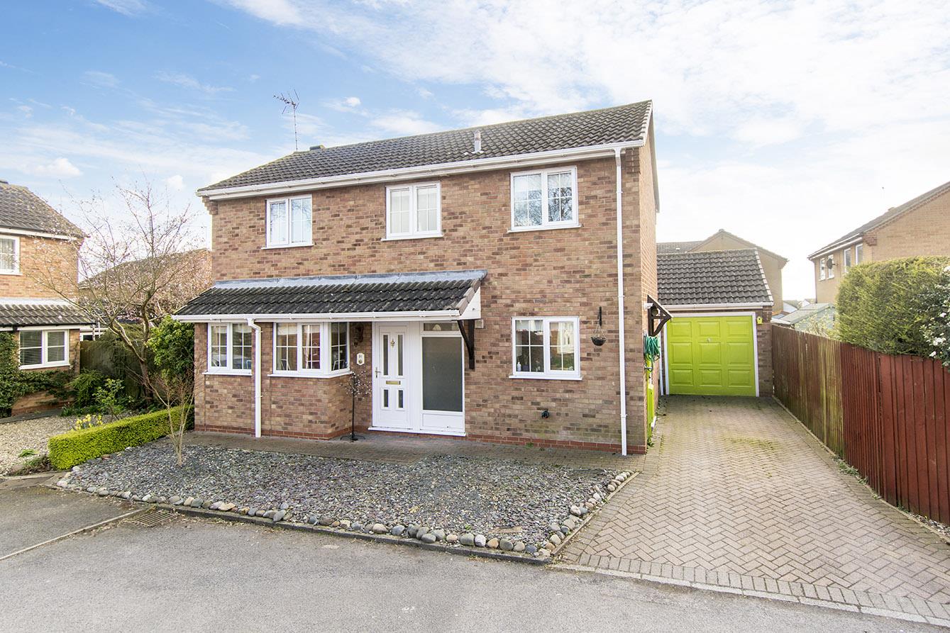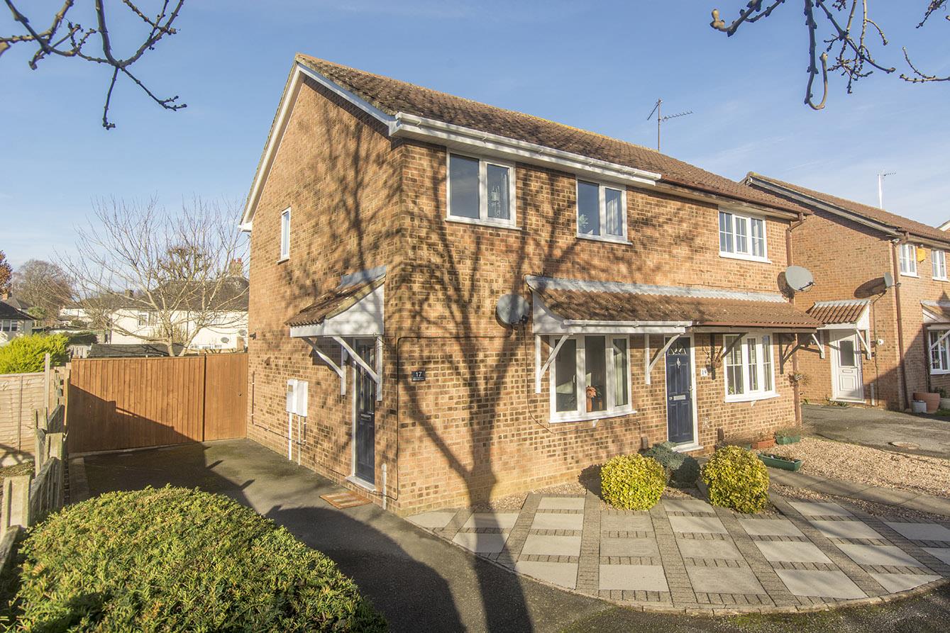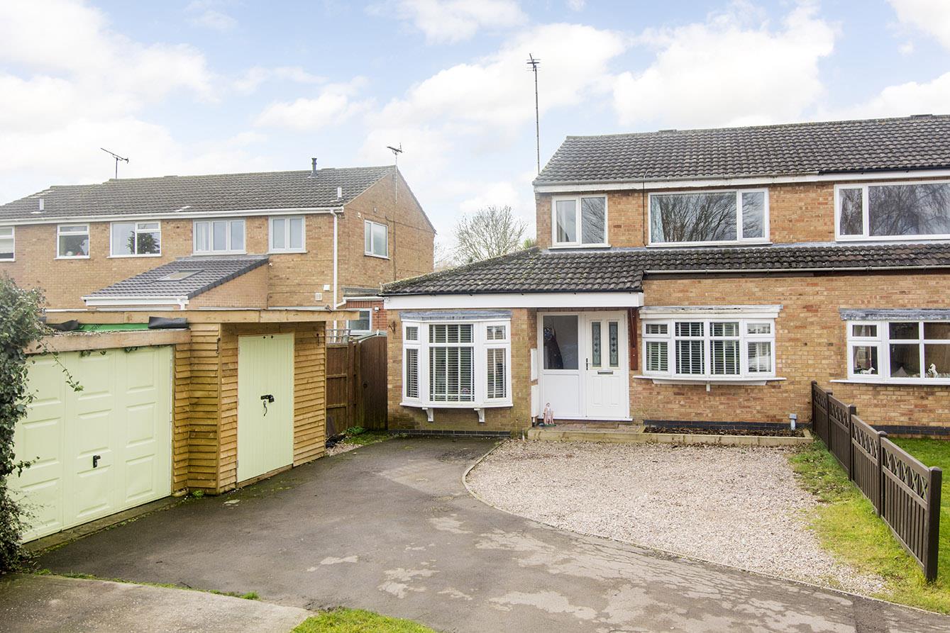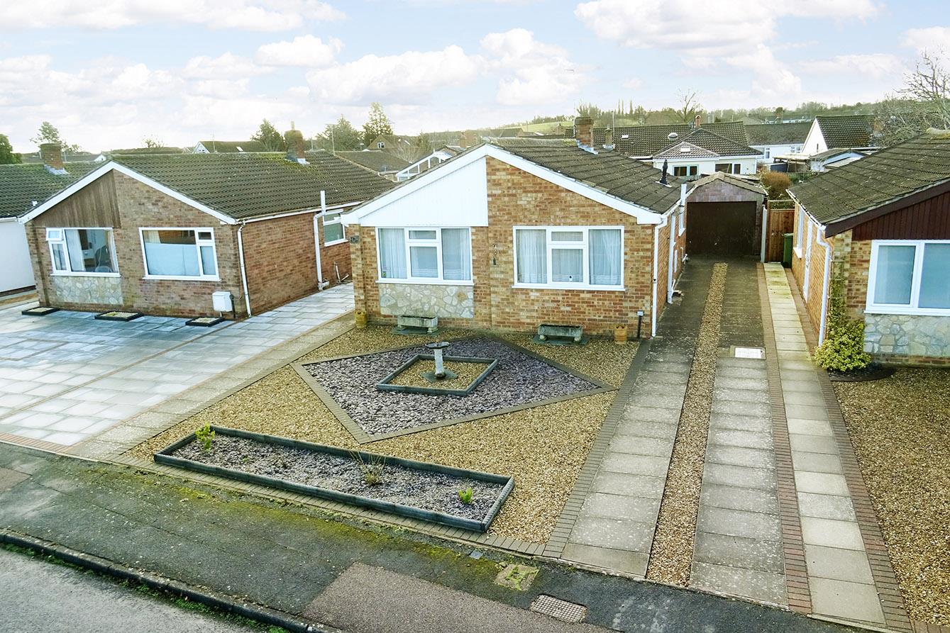Kingsley Avenue, Kettering
Price £275,000
2 Bedroom
Bungalow
Overview
2 Bedroom Bungalow for sale in Kingsley Avenue, Kettering
Key Features:
- Delightful established location
- Beautifully presented detached bungalow
- Two double bedrooms
- Good sized private garden
- Parking and single garage
- No upward chain.
Situated on one of the most sought after tree lined avenues in Kettering is this immaculately presented detached bungalow. The double glazed and gas centrally heated accommodation comprises:- Porch, hall, kitchen, lounge/diner, two double bedrooms and modern bathroom. There is also a good sized and private rear garden, off road parking and single integral garage.
OFFERED WITH NO UPWARD CHAIN WE WOULD HIGHLY RECOMMEND AN EARLY INTERNAL INSPECTION.
Porch - Accessed via double glazed front door. Opaque double glazed door to:-
Entrance Hall - Radiator. Double doors to built in cloaks cupboard. Doors to further linen cupboard and storage cupboard. Doors to rooms.
Kitchen - 3.35m x 3.00m (11'0" x 9'10") - Double glazed window to the side elevation and double glazed door opening out to the rear garden. Fitted base and wall units. Laminated work surfaces with complementary tiled splash backs. Space and point for electric cooker with stainless steel extractor hood over. Space and plumbing for automatic washing machine. Space for upright fridge/freezer. Stainless steel sink and drainer. Radiator.
(Kitchen Photo Two) -
Lounge/Diner - 5.46m x 3.33m (17'11" x 10'11") - Double glazed French doors opening out to the rear garden. Feature coal effect gas fire with stone surround. Radiator. Television point. Telephone point.
(Lounge/Diner Photo Two) -
Bedroom One - 3.35m x 3.30m (11'0" x 10'10") - Double glazed window to the rear elevation. Two built in double wardrobes. Radiator.
(Bedroom One Photo Two) -
Bedroom Two - 3.05m x 3.15m (10'0" x 10'4") - Double glazed window to the front elevation. Radiator.
(Bedroom Two Photo Two) -
Bathroom - Panelled bath with mains 'Rain' shower fitment over. Pedestal wash hand basin. Low level WC. Complementary tiled floor and walls. Heated towel rail. Opaque double glazed window.
Front - To the front of the property is a lawned garden with brick constructed front retaining wall. Double wrought iron gates provide vehicle access to the garage and paved parking for one car.
Rear - The rear garden is of a good size and private. It is laid mainly to lawn with well stocked borders and a paved patio area. It is enclosed by timber lap fencing and there is gated side pedestrian access.
(Rear Photo Two) -
Garage - 5.11m x 2.39m (16'9" x 7'10") - Integral to the house with up and over door, power and lighting. There is also a wall mounted combination gas central heating boiler and personal door to the hall.
Read more
OFFERED WITH NO UPWARD CHAIN WE WOULD HIGHLY RECOMMEND AN EARLY INTERNAL INSPECTION.
Porch - Accessed via double glazed front door. Opaque double glazed door to:-
Entrance Hall - Radiator. Double doors to built in cloaks cupboard. Doors to further linen cupboard and storage cupboard. Doors to rooms.
Kitchen - 3.35m x 3.00m (11'0" x 9'10") - Double glazed window to the side elevation and double glazed door opening out to the rear garden. Fitted base and wall units. Laminated work surfaces with complementary tiled splash backs. Space and point for electric cooker with stainless steel extractor hood over. Space and plumbing for automatic washing machine. Space for upright fridge/freezer. Stainless steel sink and drainer. Radiator.
(Kitchen Photo Two) -
Lounge/Diner - 5.46m x 3.33m (17'11" x 10'11") - Double glazed French doors opening out to the rear garden. Feature coal effect gas fire with stone surround. Radiator. Television point. Telephone point.
(Lounge/Diner Photo Two) -
Bedroom One - 3.35m x 3.30m (11'0" x 10'10") - Double glazed window to the rear elevation. Two built in double wardrobes. Radiator.
(Bedroom One Photo Two) -
Bedroom Two - 3.05m x 3.15m (10'0" x 10'4") - Double glazed window to the front elevation. Radiator.
(Bedroom Two Photo Two) -
Bathroom - Panelled bath with mains 'Rain' shower fitment over. Pedestal wash hand basin. Low level WC. Complementary tiled floor and walls. Heated towel rail. Opaque double glazed window.
Front - To the front of the property is a lawned garden with brick constructed front retaining wall. Double wrought iron gates provide vehicle access to the garage and paved parking for one car.
Rear - The rear garden is of a good size and private. It is laid mainly to lawn with well stocked borders and a paved patio area. It is enclosed by timber lap fencing and there is gated side pedestrian access.
(Rear Photo Two) -
Garage - 5.11m x 2.39m (16'9" x 7'10") - Integral to the house with up and over door, power and lighting. There is also a wall mounted combination gas central heating boiler and personal door to the hall.
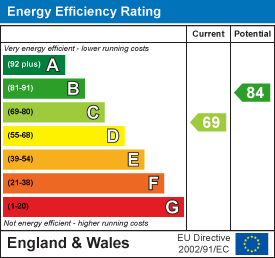
Fleetwood Close, Market Harborough
2 Bedroom Semi-Detached Bungalow
Fleetwood Close, Market Harborough

