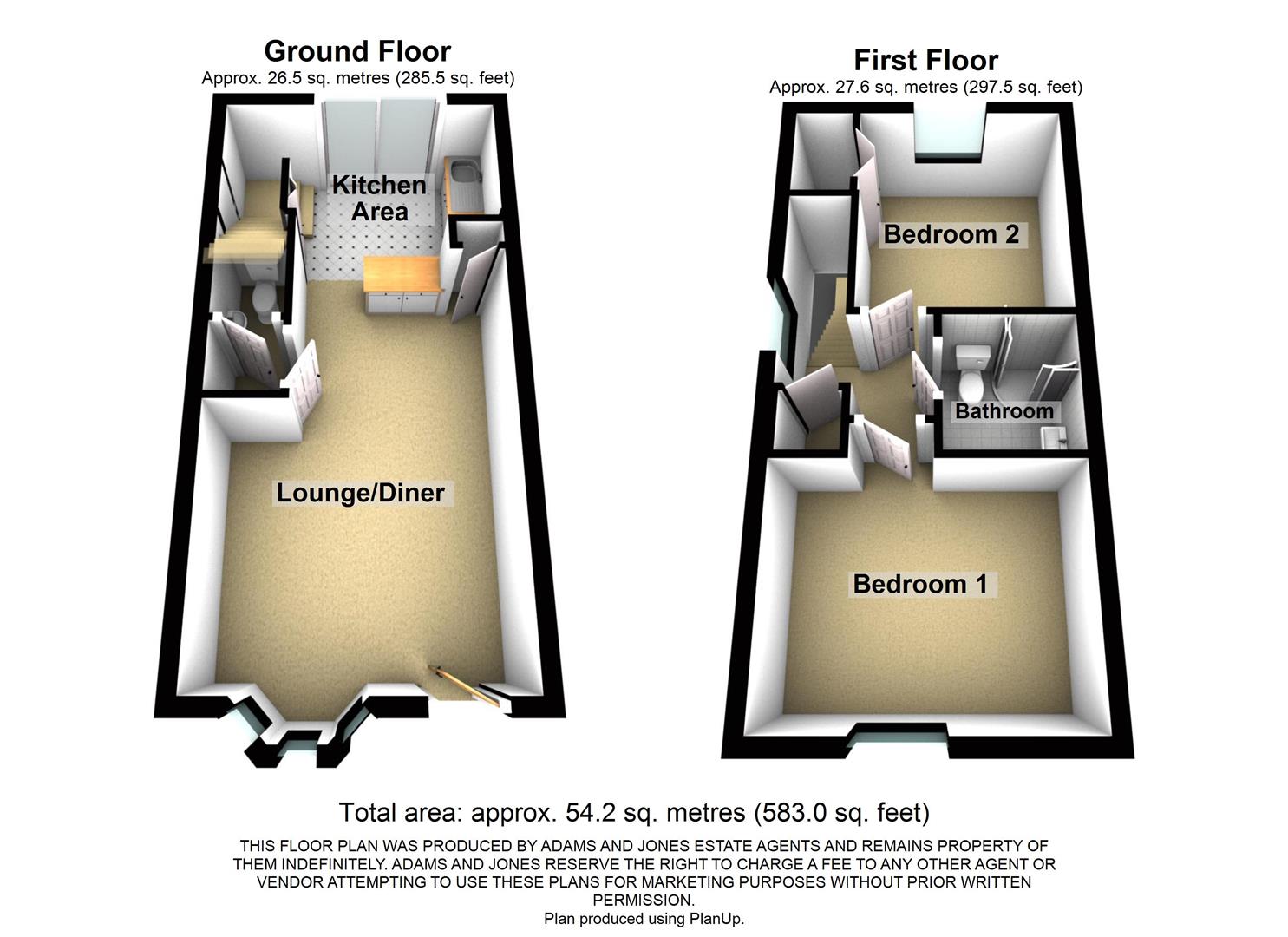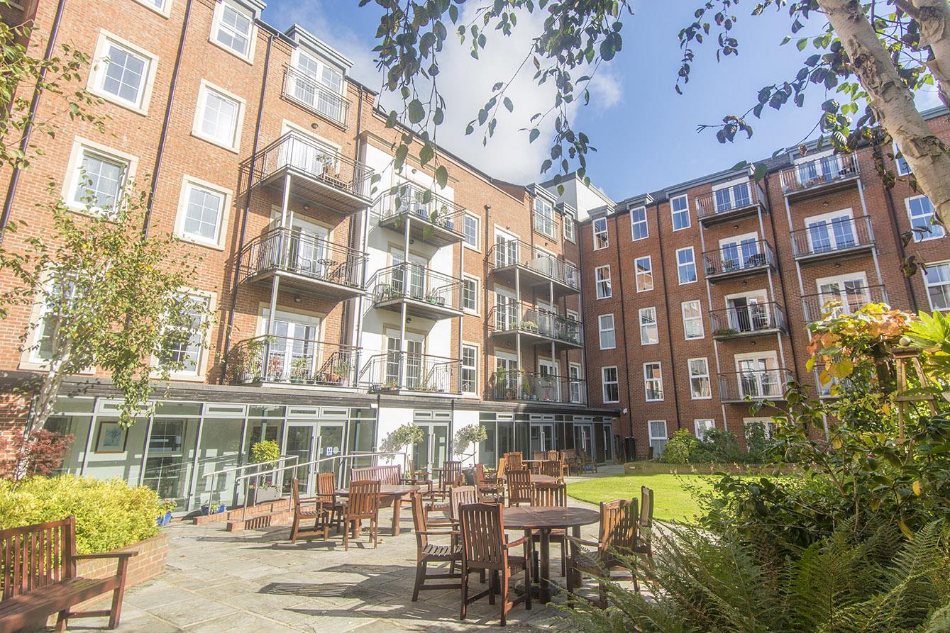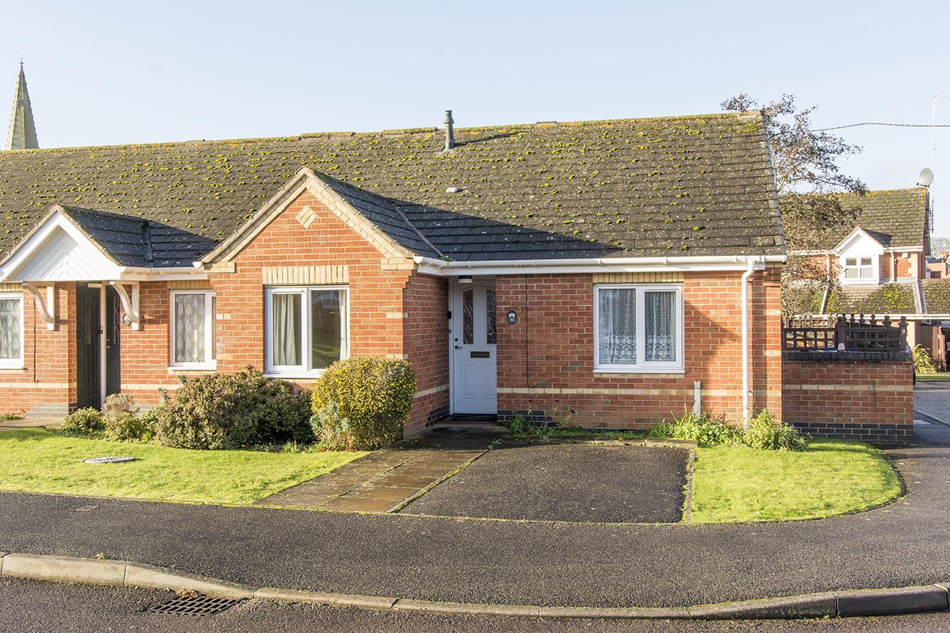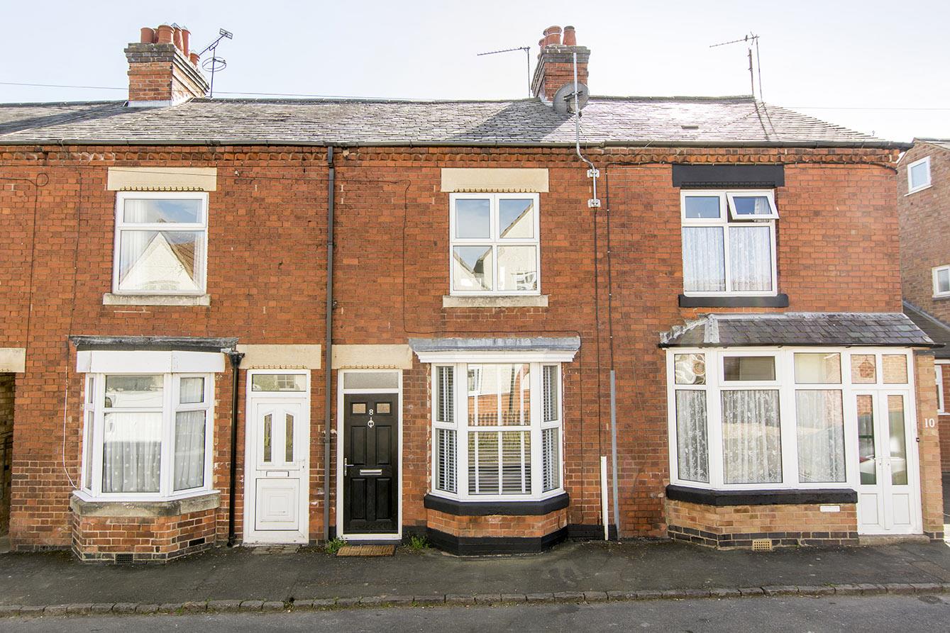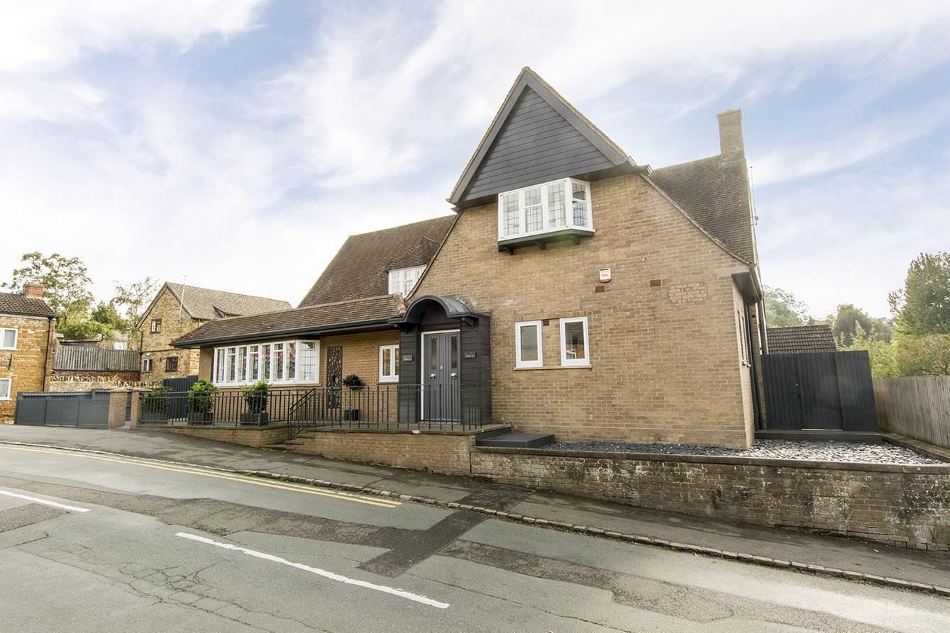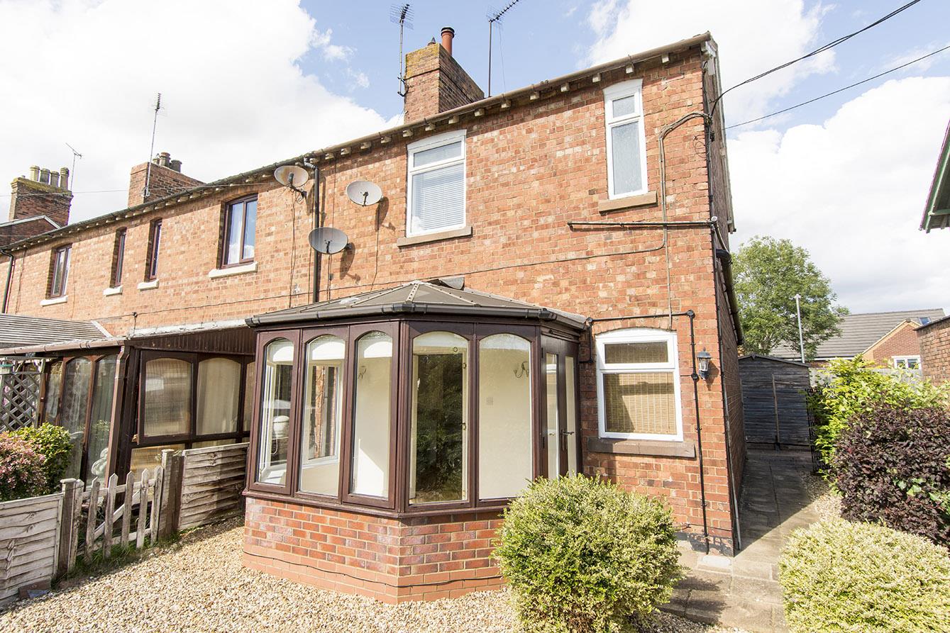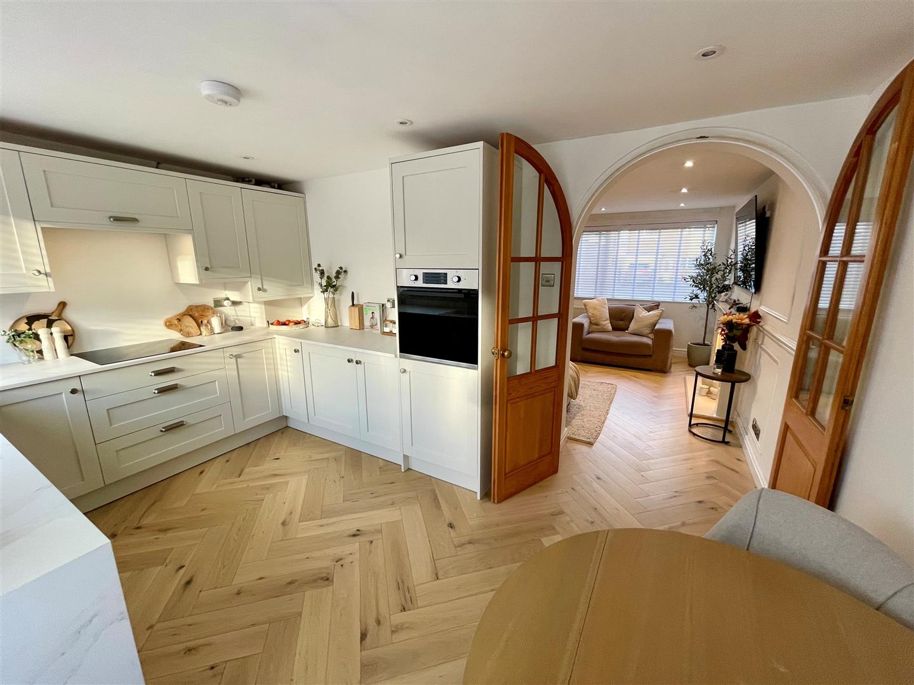Isabel Lane, Kibworth Beauchamp
Price £240,000
2 Bedroom
End of Terrace House
Overview
2 Bedroom End of Terrace House for sale in Isabel Lane, Kibworth Beauchamp
Key Features:
- Small Development Of Homes
- Walking Distance To Amenities
- Well Presented Throughout
- Open Plan Living/Dining/Kitchen
- Downstairs WC
- Two Double Bedrooms
- Re-Fitted Modern Bathroom
- South Facing Garden
- Off Road Parking For Two Vehicles
- Ideal FTB Or Investment
Welcome to Isabel Lane, Kibworth Beauchamp - a charming location perfect for those seeking a peaceful retreat. This delightful end terrace house boasts a warm and inviting atmosphere with its spacious open plan reception room, well appointed kitchen, downstairs WC, two bedrooms, and re-fitted bathroom, making it an ideal space for a small family or a couple looking to settle down. With a modest 583 sq ft of living space, this property offers a comfortable and manageable layout. The convenience of parking for two vehicles ensures that you and your guests will always have a place to park without any hassle. Situated in a small development, this home provides a sense of community while still offering privacy. The proximity to amenities within walking distance and access to major road and rail links close by, adds to the appeal, making daily errands or commuting a breeze. Step outside to the south-facing garden, a tranquil space where you can enjoy a morning cup of tea or host a summer barbecue with friends and family. The garden offers a lovely retreat from the hustle and bustle of everyday life. Whether you are looking for your first home or considering an investment opportunity, this property ticks all the boxes!
Lounge Area - Accessed via front door. UPVC double glazed bay window to front aspect. TV and telephone point. 2 x Radiators.
(Lounge Area Photo Two) -
Dining Area - Door to: Coat cupboard/access to WC. Full length storage cupboard. Radiator.
Kitchen Area - Having a selection of fitted base and wall units with a handy breakfast bar with a laminate worktop over. There is a single bowl stainless steel sink, single fan assisted electric oven, electric hob, extractor, integrated fridge and washing machine. UPVC double glazed sliding patio doors out to: Rear garden. LVT flooring. Stairs rising to: First floor. Storage cupboard under stairs.
Downstairs Wc - Comprising: Low level WC and wash hand basin. Extractor. LVT flooring. Radiator.
(Downstairs Wc Photo Two) -
Landing - Doors off to: Bedrooms and bathroom. UPVC double glazed window to side aspect. Loft hatch access with drop down ladder. The loft area is boarded and has a light. Airing cupboard with shelving and electric boiler.
Bedroom One - UPVC double glazed window to front aspect. TV point. Radiator.
(Bedroom One Photo Two) -
Bedroom Two - UPVC double glazed window to rear aspect. Radiator.
Shower Room - Comprising: Corner shower enclosure, sink over a fitted vanity unit, low level WC. LED spotlights. Feature wall and floor tiling. Chrome heated towel.
Outside - The property benefits from a low maintenance courtyard garden being laid to paving with a decorative gravel border and raised brick planter. A pedestrian side gate provides access from the front to rear.
Parking - The property benefits from two allocated parking spaces located directly to the front.
Management Charge - At the the time of marketing, we have been advised that there is a management charge of �24.10 PCM payable (1st Dec 2025 - 1st Oct 2026) , for the upkeep of lighting, parking and road maintenance for those living on Isabel Lane.
Read more
Lounge Area - Accessed via front door. UPVC double glazed bay window to front aspect. TV and telephone point. 2 x Radiators.
(Lounge Area Photo Two) -
Dining Area - Door to: Coat cupboard/access to WC. Full length storage cupboard. Radiator.
Kitchen Area - Having a selection of fitted base and wall units with a handy breakfast bar with a laminate worktop over. There is a single bowl stainless steel sink, single fan assisted electric oven, electric hob, extractor, integrated fridge and washing machine. UPVC double glazed sliding patio doors out to: Rear garden. LVT flooring. Stairs rising to: First floor. Storage cupboard under stairs.
Downstairs Wc - Comprising: Low level WC and wash hand basin. Extractor. LVT flooring. Radiator.
(Downstairs Wc Photo Two) -
Landing - Doors off to: Bedrooms and bathroom. UPVC double glazed window to side aspect. Loft hatch access with drop down ladder. The loft area is boarded and has a light. Airing cupboard with shelving and electric boiler.
Bedroom One - UPVC double glazed window to front aspect. TV point. Radiator.
(Bedroom One Photo Two) -
Bedroom Two - UPVC double glazed window to rear aspect. Radiator.
Shower Room - Comprising: Corner shower enclosure, sink over a fitted vanity unit, low level WC. LED spotlights. Feature wall and floor tiling. Chrome heated towel.
Outside - The property benefits from a low maintenance courtyard garden being laid to paving with a decorative gravel border and raised brick planter. A pedestrian side gate provides access from the front to rear.
Parking - The property benefits from two allocated parking spaces located directly to the front.
Management Charge - At the the time of marketing, we have been advised that there is a management charge of �24.10 PCM payable (1st Dec 2025 - 1st Oct 2026) , for the upkeep of lighting, parking and road maintenance for those living on Isabel Lane.
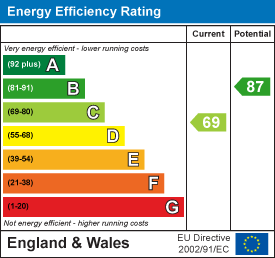
Halford Road, Kibworth Beauchamp, Leicester
2 Bedroom Terraced House
Halford Road, Kibworth Beauchamp, Leicester
The Wranglands, Fleckney, Leicester
2 Bedroom Semi-Detached House
The Wranglands, Fleckney, Leicester

