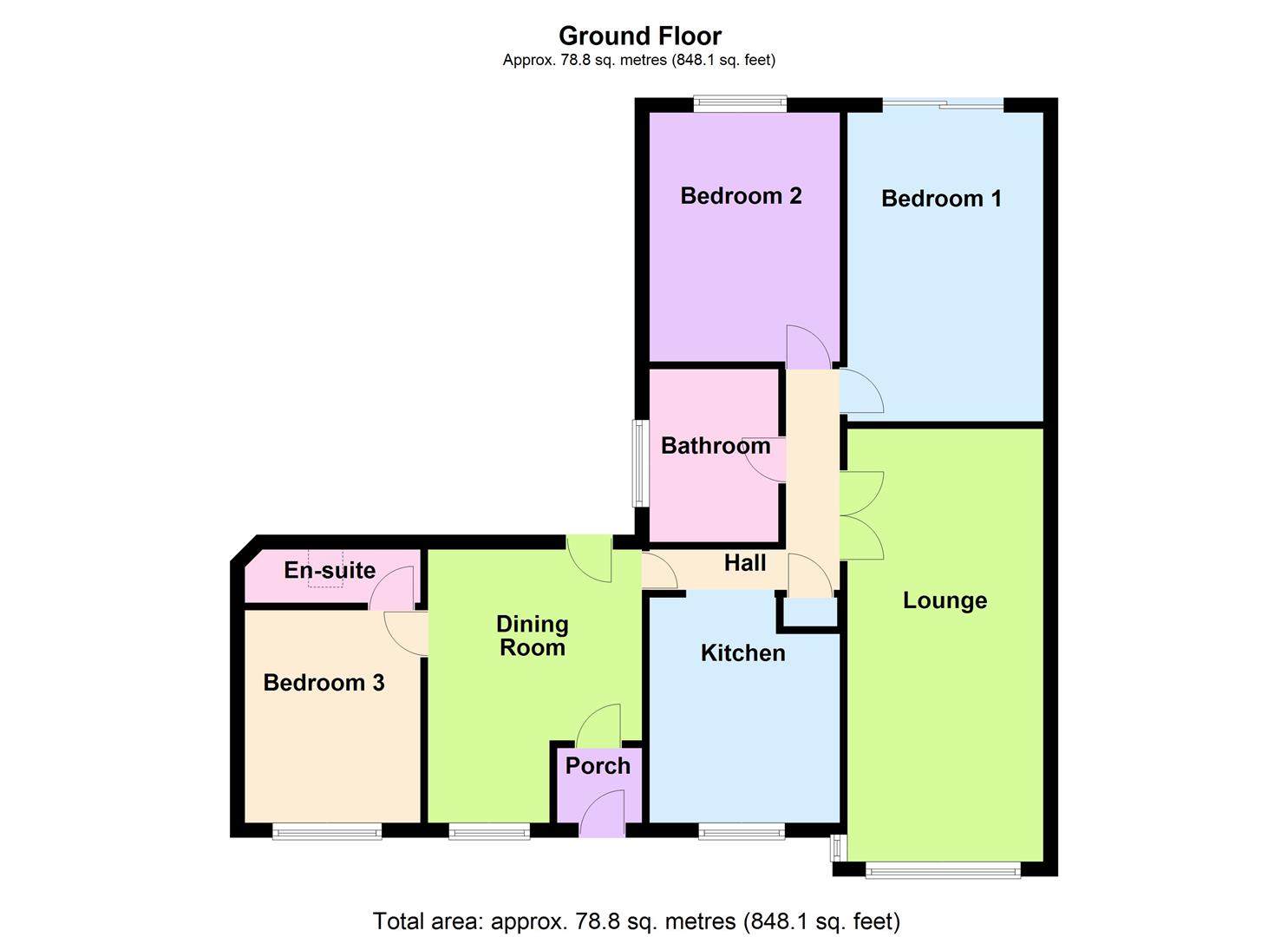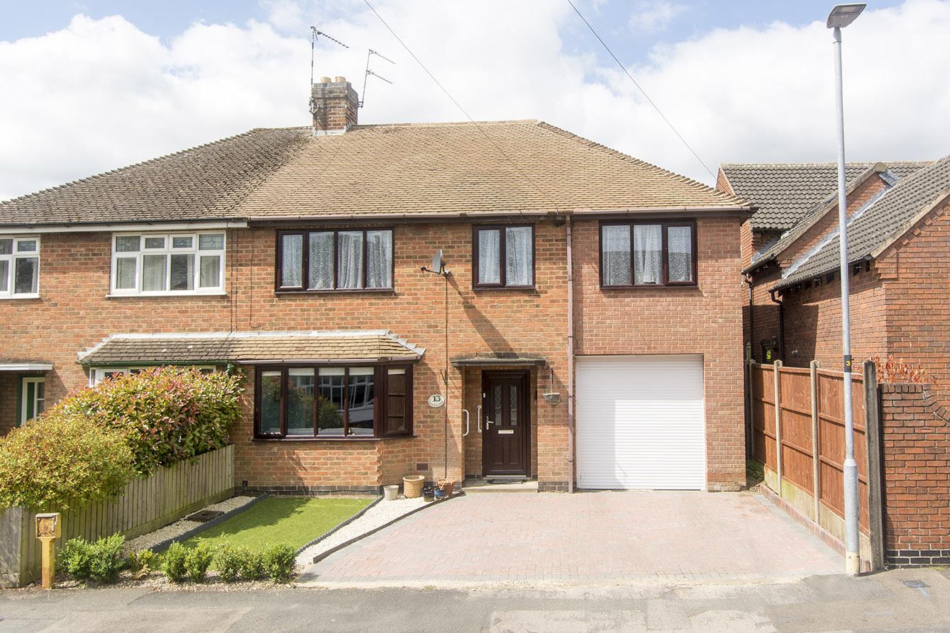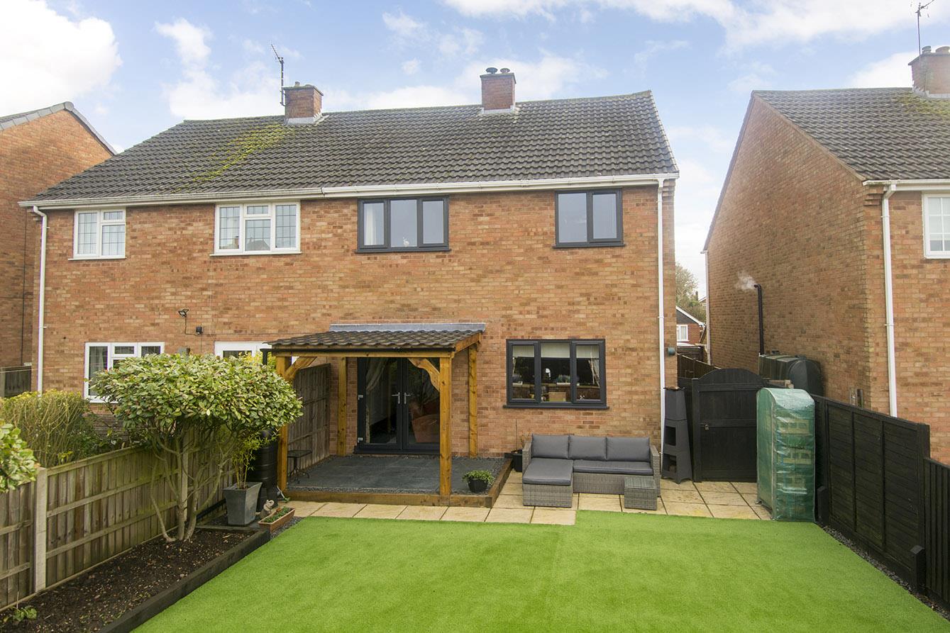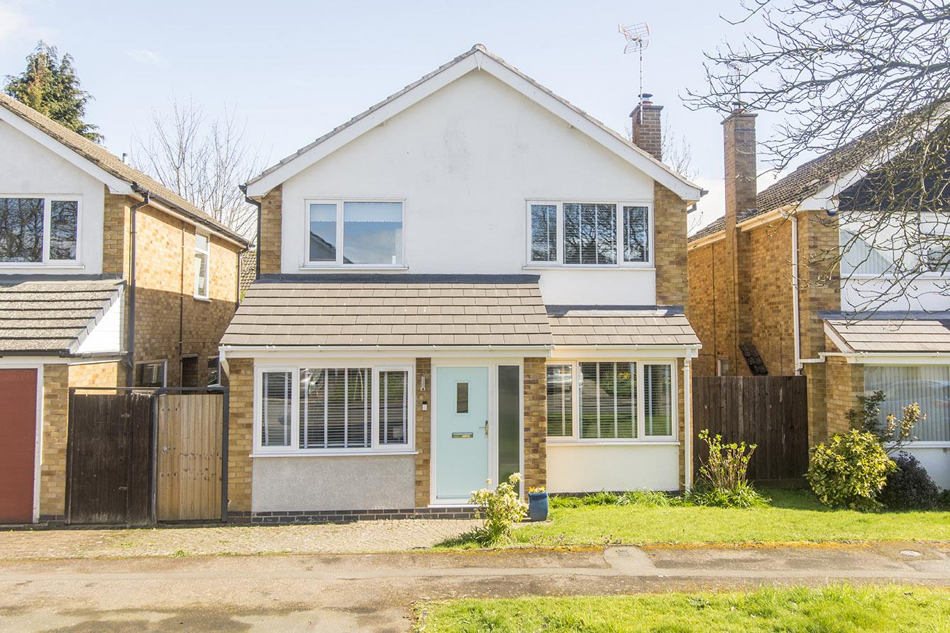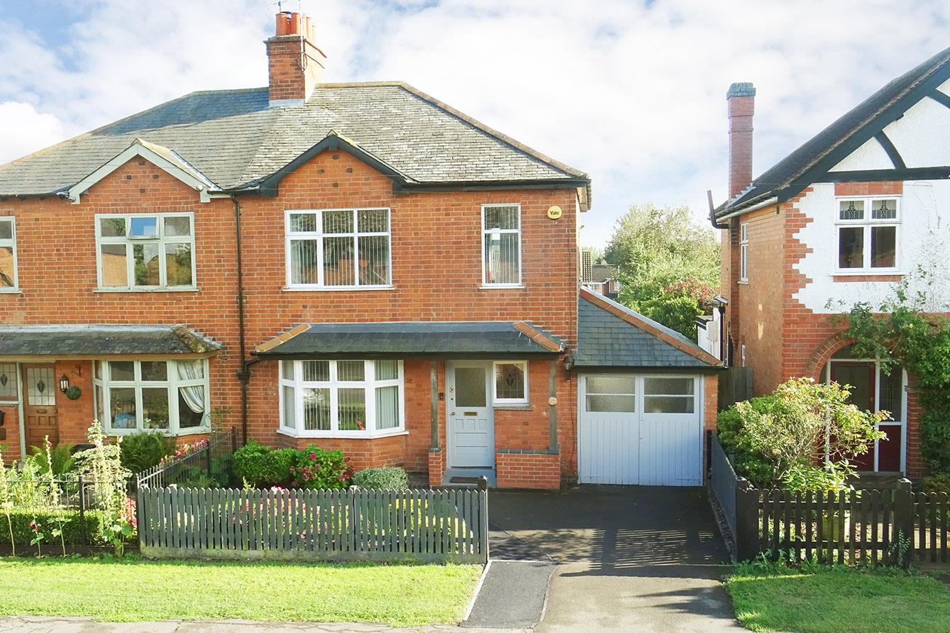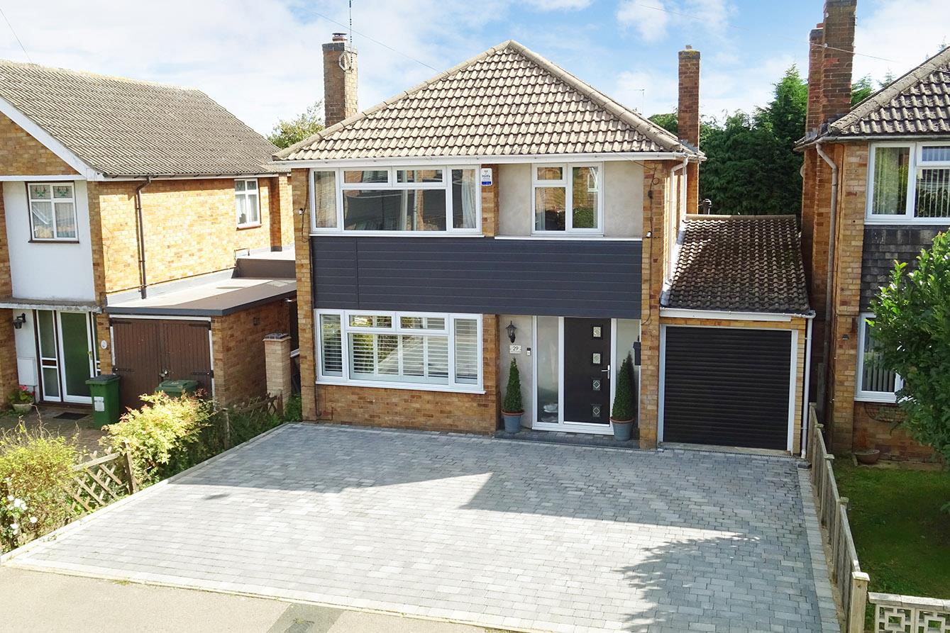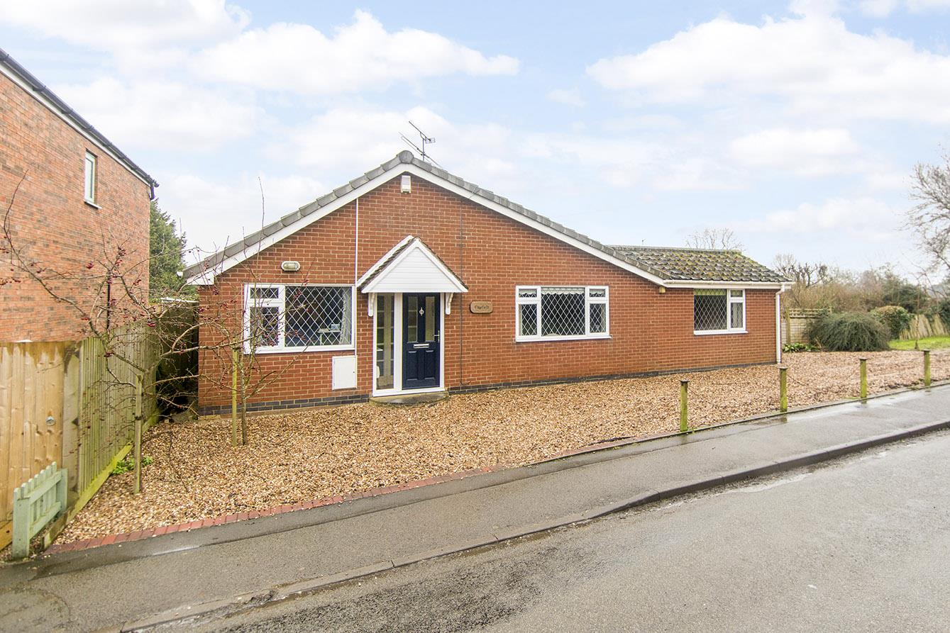SSTC
Poultney Lane, Kimcote, Lutterworth
Price £330,000
3 Bedroom
Semi-Detached Bungalow
Overview
3 Bedroom Semi-Detached Bungalow for sale in Poultney Lane, Kimcote, Lutterworth
Key Features:
- Three double bedroom semi-detached bungalow
- Situated in a quiet village location
- Entrance porch
- Dining room
- Fitted kitchen with appliances
- Bay-fronted lounge
- Family bathroom and en-suite shower room to bedroom three
- Landscaped south facing private garden
- Ample off road parking
- No upward chain
Offered with no upward chain. Nestled in the charming village of Kimcote, this delightful semi-detached bungalow on Poultney Lane offers a perfect blend of comfort and style. With three spacious double bedrooms, this property is ideal for families or those seeking a peaceful retreat. Upon entering, you are welcomed by a convenient entrance porch, perfect for hanging outdoor coats. The heart of the home features a well-appointed fitted kitchen, complete with integrated appliances, making meal preparation a pleasure. The inviting dining room provides an excellent space for family gatherings, while the bay-fronted lounge, adorned with a cosy fireplace, creates a warm and welcoming atmosphere. The main bedroom and the second bedroom both boast lovely views over the beautifully landscaped garden, allowing you to enjoy the serene surroundings. The third bedroom is particularly special, as it includes its own en-suite shower room, providing added privacy and convenience. Additionally, a family bathroom serves the other bedrooms, ensuring ample facilities for all. Step outside to discover the private rear garden, a true oasis for relaxation and entertainment. With two patio seating areas, it is perfect for al fresco dining or simply enjoying the fresh air. A timber garden shed offers practical storage solutions for gardening tools and outdoor equipment. This property is situated in a sought-after village location, providing a peaceful lifestyle while still being within easy reach of local amenities. With its charming features and well-designed layout, this bungalow is a wonderful opportunity for anyone looking to settle in a tranquil setting.
Porch - 1.17m x 1.02m (3'10 x 3'4) - Enter into this useful porch via a Upvc door where you will find slate flooring and ample space to hang all your outdoor coats.
Dining Room - 3.05m x 3.12m (10'0 x 10'3) - This spacious dining room has a window to the front aspect, attractive slate flooring and a radiator. There is an attractive oak beam over the door that leads through to the inner hall. A Upvc door gives access to the rear of the property which leads to the garden.
Dining Room Photo Two -
Kitchen - 3.10m x 2.62m (10'2 x 8'7) - The modern kitchen is fitted with a range of cabinets with complimenting surfaces. Stainless steel bowl and half sink unit with mixer taps. Built under electric oven with induction hob and extractor canopy over. Integral washing machine, tumble dryer, wine cooler, fridge and freezer. Window to the front aspect and tiled effect flooring.
Kitchen Photo Two -
Lounge - 5.94m x 2.69m (19'6 x 8'10) - The spacious bay-fronted lounge has a feature fireplace housing a coal effect fire and two radiators.
Lounge Photo Two -
Inner Hall - There is a storage cupboard housing the floor mounted oil central heating boiler and a loft hatch with a pull down ladder giving access to the boarded loft.
Bedroom One - 4.24m x 3.33m (13'11 x 10'11) - A spacious double bedroom with ample room for wardrobes, radiator and a set of sliding patio doors open into the garden.
Bedroom One Photo Two -
Bedroom Two - 2.92m x 2.41m (9'7 x 7'11) - A double bedroom with a window to the rear aspect and a radiator. This room is currently being used as a study/ dressing room by the current owners.
Bedroom Two Photo Two -
Bedroom Three - 3.33m x 2.64m (10'11 x 8'8) - A double bedroom with a window to the front aspect and a radiator. A door opens into the en-suite.
Bedroom Three Photo Two -
En Suite To Bedroom Three - 2.41m x 1.30m (7'11 x 4'3) - Fitted with a back to wall WC and hand wash basin set onto a vanity unit. There is a large walk-in shower, chrome heated towel rail, ceramic wall & floor tiles and a Velux roof line window.
Bathroom - 2.11m x 1.65m (6'11 x 5'5) - Fitted with a low level WC, pedestal wash hand basin, bath with shower attachment taps, chrome heated towel rail, ceramic wall & floor tiles. Opaque window to the side aspect.
Rear Garden - The landscaped private south facing garden has two Indian stone paved patio seating areas and a manicured lawn with well stoked shrub borders. There is a timber garden shed which has power and light connected. The oil tank is situated at the side and is well screened.
Rear Elevation Photo -
Front & Parking - To the front of the property you will find a easily maintained pebble & shrub garden. Two gates lead to both the side and the front of the property. The tegula paved drive provides ample off road parking.
Read more
Porch - 1.17m x 1.02m (3'10 x 3'4) - Enter into this useful porch via a Upvc door where you will find slate flooring and ample space to hang all your outdoor coats.
Dining Room - 3.05m x 3.12m (10'0 x 10'3) - This spacious dining room has a window to the front aspect, attractive slate flooring and a radiator. There is an attractive oak beam over the door that leads through to the inner hall. A Upvc door gives access to the rear of the property which leads to the garden.
Dining Room Photo Two -
Kitchen - 3.10m x 2.62m (10'2 x 8'7) - The modern kitchen is fitted with a range of cabinets with complimenting surfaces. Stainless steel bowl and half sink unit with mixer taps. Built under electric oven with induction hob and extractor canopy over. Integral washing machine, tumble dryer, wine cooler, fridge and freezer. Window to the front aspect and tiled effect flooring.
Kitchen Photo Two -
Lounge - 5.94m x 2.69m (19'6 x 8'10) - The spacious bay-fronted lounge has a feature fireplace housing a coal effect fire and two radiators.
Lounge Photo Two -
Inner Hall - There is a storage cupboard housing the floor mounted oil central heating boiler and a loft hatch with a pull down ladder giving access to the boarded loft.
Bedroom One - 4.24m x 3.33m (13'11 x 10'11) - A spacious double bedroom with ample room for wardrobes, radiator and a set of sliding patio doors open into the garden.
Bedroom One Photo Two -
Bedroom Two - 2.92m x 2.41m (9'7 x 7'11) - A double bedroom with a window to the rear aspect and a radiator. This room is currently being used as a study/ dressing room by the current owners.
Bedroom Two Photo Two -
Bedroom Three - 3.33m x 2.64m (10'11 x 8'8) - A double bedroom with a window to the front aspect and a radiator. A door opens into the en-suite.
Bedroom Three Photo Two -
En Suite To Bedroom Three - 2.41m x 1.30m (7'11 x 4'3) - Fitted with a back to wall WC and hand wash basin set onto a vanity unit. There is a large walk-in shower, chrome heated towel rail, ceramic wall & floor tiles and a Velux roof line window.
Bathroom - 2.11m x 1.65m (6'11 x 5'5) - Fitted with a low level WC, pedestal wash hand basin, bath with shower attachment taps, chrome heated towel rail, ceramic wall & floor tiles. Opaque window to the side aspect.
Rear Garden - The landscaped private south facing garden has two Indian stone paved patio seating areas and a manicured lawn with well stoked shrub borders. There is a timber garden shed which has power and light connected. The oil tank is situated at the side and is well screened.
Rear Elevation Photo -
Front & Parking - To the front of the property you will find a easily maintained pebble & shrub garden. Two gates lead to both the side and the front of the property. The tegula paved drive provides ample off road parking.
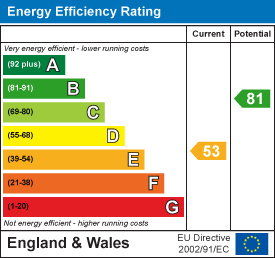
3 Burdett Close, Gilmorton, Lutterworth
3 Bedroom Semi-Detached House
3 Burdett Close, Gilmorton, LUTTERWORTH
Main Road, Claybrooke Magna, Lutterworth
3 Bedroom Detached Bungalow
Main Road, Claybrooke Magna, Lutterworth

