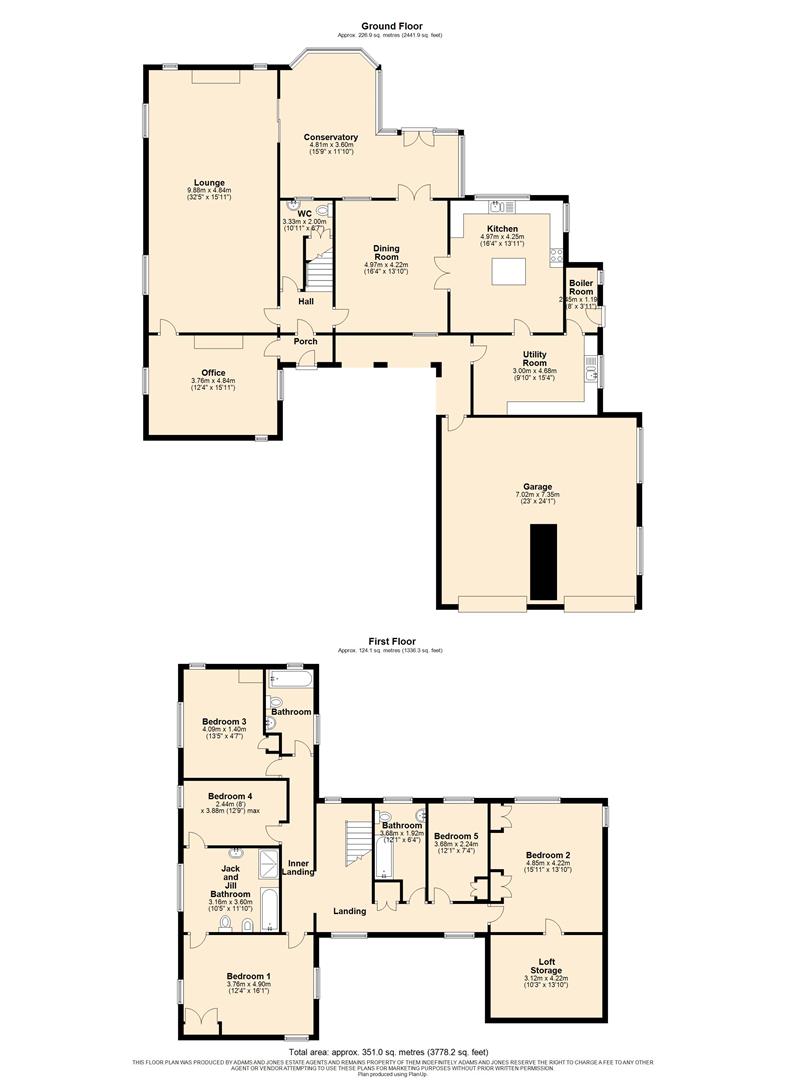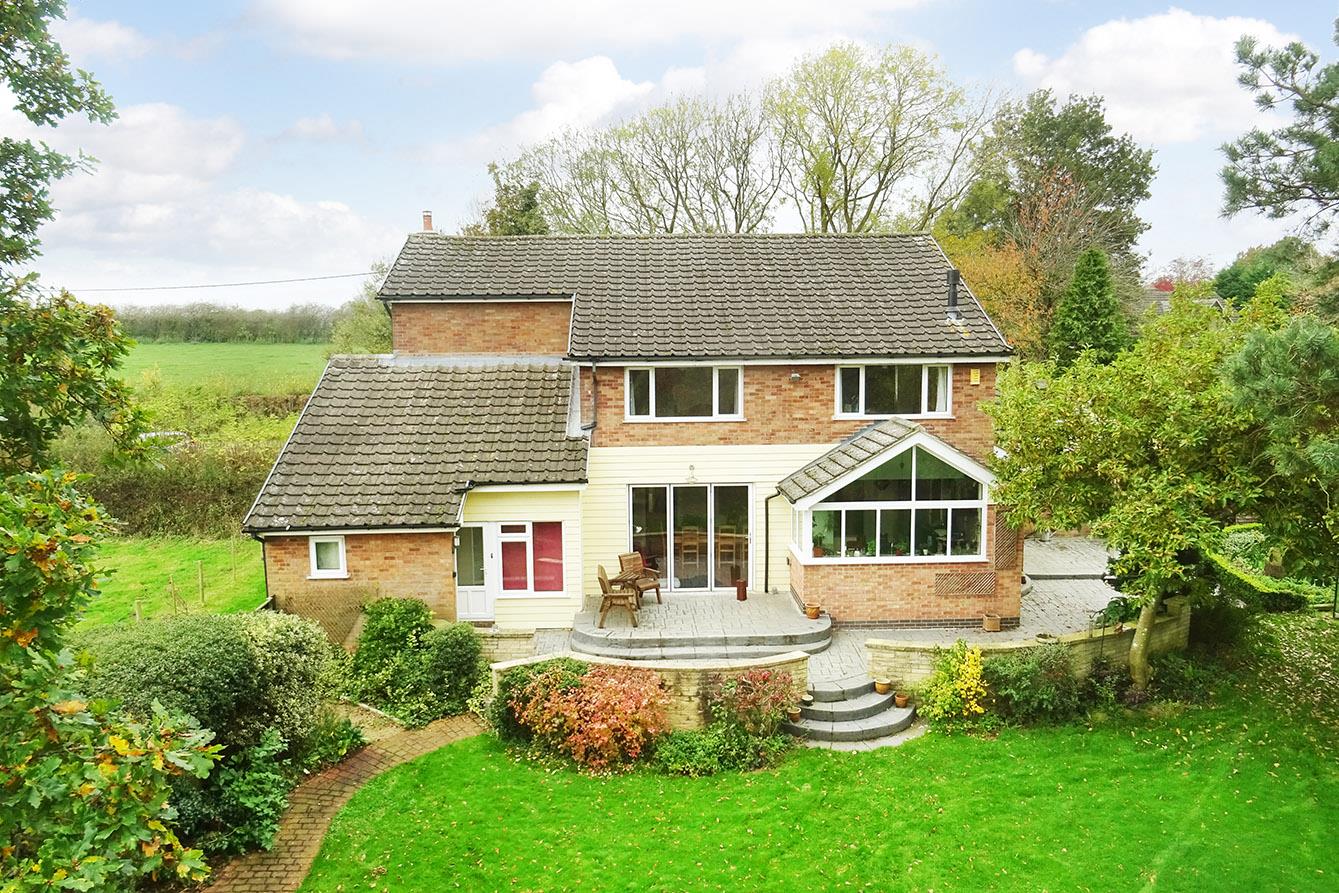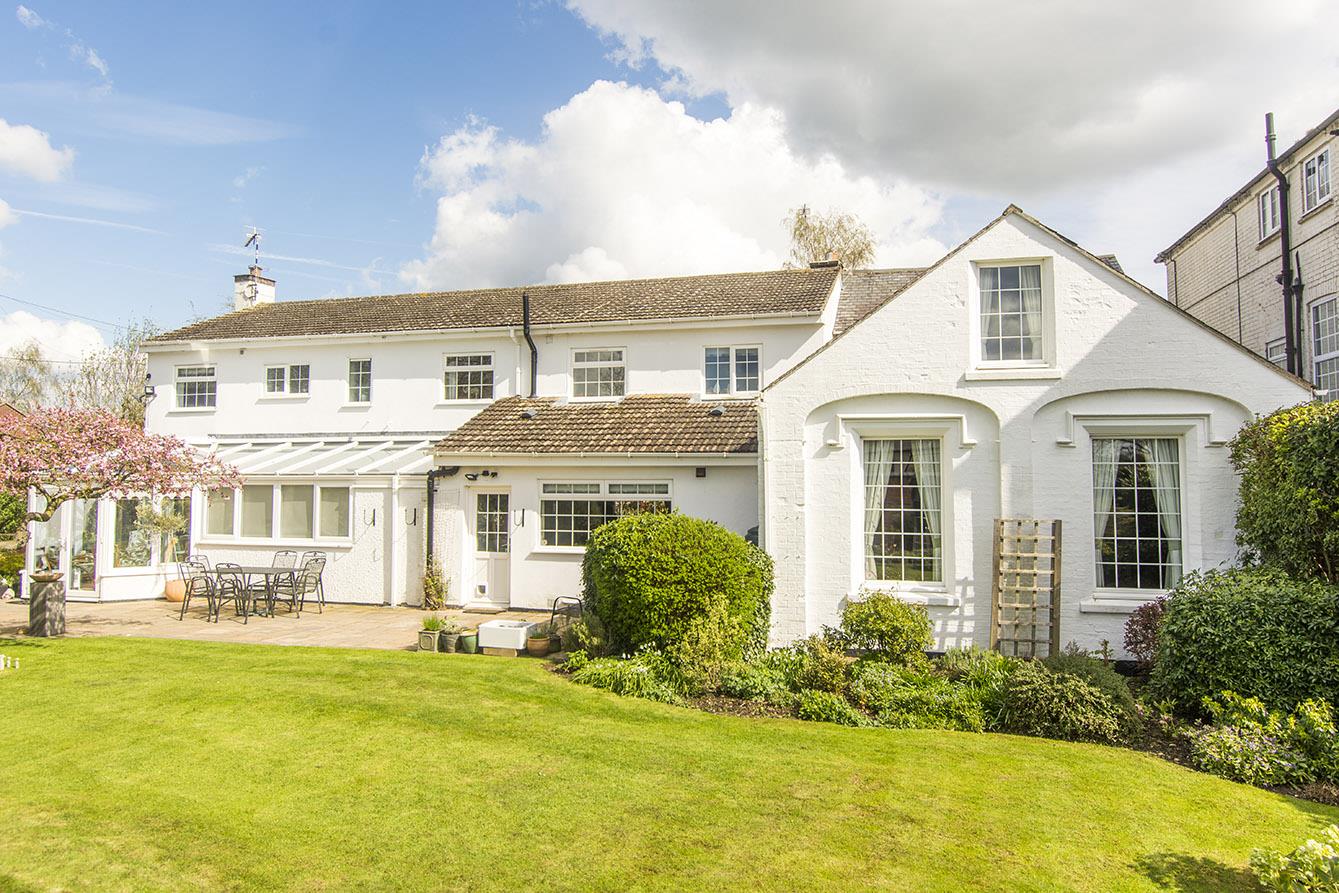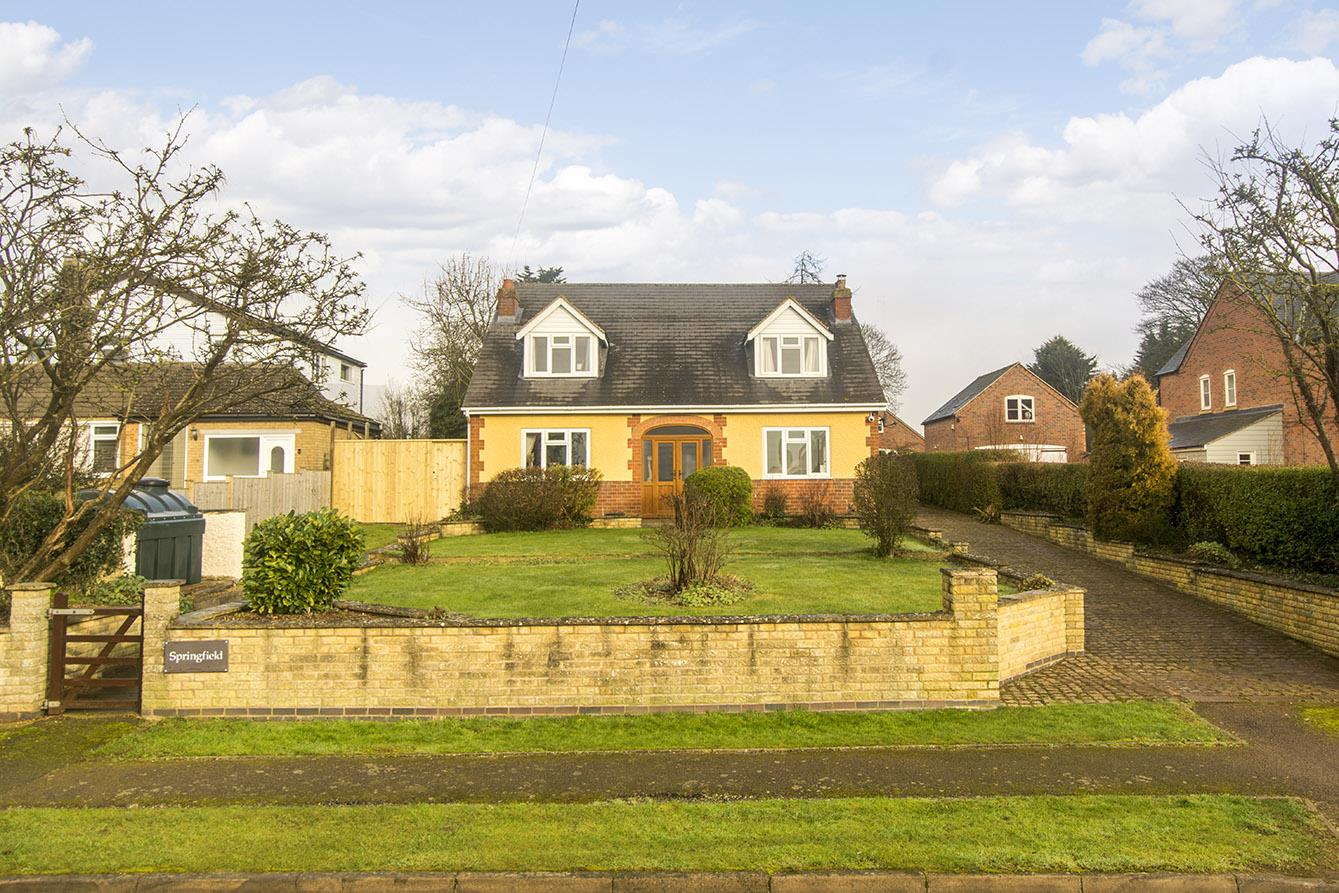Poultney Lane, Kimcote, Lutterworth
Price £975,000
5 Bedroom
Detached House
Overview
5 Bedroom Detached House for sale in Poultney Lane, Kimcote, Lutterworth
Key Features:
- Five Bed Detached Family home
- New Dining Kitchen with Island & Appliances
- Newly fitted Laundry / Boot Room
- Spacious Lounge with Window Seats
- Work From Home Office
- Sunroom/Playroom
- Wrap Around Gardens
- Rural Views
- Double Garage & Ample Parking
- No upward chain
Nestled in the picturesque countryside of Kimcote, Lutterworth, this stunning five-bedroom detached family home on Poultney Lane offers a perfect blend of modern living and rural charm. Spanning an impressive 3,858 square feet, the property has been thoughtfully enhanced by the current owners to create a welcoming and stylish environment. Upon entering, you are greeted by a spacious hall that leads to a convenient cloakroom. A dedicated office with its own access door provides an ideal space for those who work from home. The expansive lounge features an inviting open fire and charming window seats, perfect for relaxing with family or entertaining guests. The dining room seamlessly connects to a delightful garden and playroom, making it an excellent space for gatherings. The heart of the home is the beautifully re-fitted breakfast kitchen, which boasts modern cabinets, elegant quartz surfaces, a central island, and integrated appliances, ensuring both functionality and style. Adjacent to the kitchen, the large utility and boot room offers ample space for outdoor coats and boots, along with provisions for a washing machine and tumble dryer. On the first floor, you will find four generously sized double bedrooms. The layout includes a Jack and Jill bathroom serving bedrooms one and four, while a separate bathroom caters to bedroom three. Bedroom two also benefits from its own bathroom, and bedroom five is currently configured as a dressing room, providing flexibility to suit your needs. The property is enveloped by a wrap-around garden, which enjoys a delightful south-westerly orientation, perfect for soaking up the sun. Outside, a generous driveway leads to a double detached garage, offering ample parking and storage options. This exceptional family home combines spacious living with a tranquil setting, making it an ideal choice for those seeking a peaceful lifestyle without compromising on modern comforts. Offered with no upward chain.
Location - Kimcote is a sought after village situated within south Leicestershire. It is surrounded by beautiful countryside with many walks on the doorstep including a bridle path to Misterton and Walcote which is ideal for dog walkers.The town of Lutterworth is approximately 4 miles away where there is a wide range of amenities to be enjoyed. The schooling choice is excellent with Gilmorton Chandler Church of England Primary School ,Lutterworth College and Lutterworth High School. There is good access to Rugby train station which is approximately 7 miles away and offers a high speed service to London Euston in under 50 minutes. The main trunk roads/motorways nearby are M1 J20,M6 J1 & M69 J2.
Ground Floor - A covered porch leads to the front entrance door which opens into the hallway with stairs rising to the first floor and a door giving access to the cloakroom. Off the hallway and located at the front of the property is the impressive lounge with dual aspect windows enjoying views over the gardens, with the focal point being the fireplace having a 'Rutland Convector 'open fire and two beautiful window seats. There is a work from home office which has its own entrance door and has an antique cast iron fireplace. The formal dining room opens into the wonderful sunroom/ playroom which has a new insulated roof and two blue glass roof windows enjoying panoramic views over open countryside and can be used all year round. The newly fitted breakfast kitchen is fitted with a wide range range of modern base and eyelevel cabinets with quartz surfaces and a central island that provides additional storage and breakfast seating. The Belfast sink has a Quooker Boling tap and the appliances include integrated dishwasher , full height fridge & freezer, microwave and coffee machine. The Smeg range oven has an induction hob and extractor canopy over. A new composite door gives access to the large utility/ boot room that has been fitted with with modern cabinet sand quartz surfaces, a composite sink with mixer taps there is space for a washing machine and a tumble dryer. The boiler room has a new composite door that gives access to the outside.
First Floor - A spacious landing gives access to five generous bedrooms with the master bedroom having an en-suite bathroom which is fitted with a hand wash basin set into a vanity unit with Corian top and cupboards under, paneled bath, a separate shower enclosure, low flush WC and bidet. Bedroom two enjoys rural views and has useful under eaves storage. Bedroom three has dual aspect windows, bedroom four has access to a Jack and Gill en-suite and bedroom five is set out as a dressing room. There are two family bathrooms one located near to bedrooms three and four and the other by bedrooms two and five.
Outside - The property is accessed off Poultney Lane and has a generous driveway which provides ample off-road parking for several vehicles and access to the double garage with a pitched roof providing extra storage space. Sitting on approximately half an acre plot there are attractive gardens to the front of the property which wrap around to the side and rear with a south westerly orientation. The gardens are mainly laid to lawn with paved patio seating areas, shrub and bulb borders and specimen trees to include two contrasting light and dark maple trees. The property is the last house on Poultney Lane and sides onto open countryside enjoying marvelous rural views and is a no through Road.
Approximate Room Measurements - Cloakroom 10'11 x 8'7 (3.33m x 2.00m)
Lounge 32'5 x 15'11 (9.80m x4.84m)
Dining Room 18'4 x 13'10 (4.97m x 4.22m)
Conservatory 15'9 x11'10 ( 4.81m x 3.60m)
Dining Kitchen 16'4 x 13'11 (4.97m x 4.25m)
Utility / Boot Room 9'10 x 15'4 (3.00m x 4.68m)
Boiler Room 8' x 3'11 (2.05m x 1.19m)
Bedroom One 12'4 x 16'1 (3.76m x 4.90m)
Jack & Jill Bathroom 10'5 x 11'10 (3.16m x 3.60m)
Bedroom Two 15'11 x 13'10 (4.85m x 4.22m)
Bedroom Three 11'8 x 11'10 (3.57m x 3.60m)
Bathroom 5'8 x 10'3 (1.52m x 3.04m)
Bedroom Four 8' x 12'9 (2.44m x 3.88m)
Bedroom five 12'1 x 7'4 (3.68m x 2.24m)
Bathroom 12'1 x 6'4 (3.65m x 1.92m)
Garage 23' x 24'1 (7.02m x 7.35m)
Read more
Location - Kimcote is a sought after village situated within south Leicestershire. It is surrounded by beautiful countryside with many walks on the doorstep including a bridle path to Misterton and Walcote which is ideal for dog walkers.The town of Lutterworth is approximately 4 miles away where there is a wide range of amenities to be enjoyed. The schooling choice is excellent with Gilmorton Chandler Church of England Primary School ,Lutterworth College and Lutterworth High School. There is good access to Rugby train station which is approximately 7 miles away and offers a high speed service to London Euston in under 50 minutes. The main trunk roads/motorways nearby are M1 J20,M6 J1 & M69 J2.
Ground Floor - A covered porch leads to the front entrance door which opens into the hallway with stairs rising to the first floor and a door giving access to the cloakroom. Off the hallway and located at the front of the property is the impressive lounge with dual aspect windows enjoying views over the gardens, with the focal point being the fireplace having a 'Rutland Convector 'open fire and two beautiful window seats. There is a work from home office which has its own entrance door and has an antique cast iron fireplace. The formal dining room opens into the wonderful sunroom/ playroom which has a new insulated roof and two blue glass roof windows enjoying panoramic views over open countryside and can be used all year round. The newly fitted breakfast kitchen is fitted with a wide range range of modern base and eyelevel cabinets with quartz surfaces and a central island that provides additional storage and breakfast seating. The Belfast sink has a Quooker Boling tap and the appliances include integrated dishwasher , full height fridge & freezer, microwave and coffee machine. The Smeg range oven has an induction hob and extractor canopy over. A new composite door gives access to the large utility/ boot room that has been fitted with with modern cabinet sand quartz surfaces, a composite sink with mixer taps there is space for a washing machine and a tumble dryer. The boiler room has a new composite door that gives access to the outside.
First Floor - A spacious landing gives access to five generous bedrooms with the master bedroom having an en-suite bathroom which is fitted with a hand wash basin set into a vanity unit with Corian top and cupboards under, paneled bath, a separate shower enclosure, low flush WC and bidet. Bedroom two enjoys rural views and has useful under eaves storage. Bedroom three has dual aspect windows, bedroom four has access to a Jack and Gill en-suite and bedroom five is set out as a dressing room. There are two family bathrooms one located near to bedrooms three and four and the other by bedrooms two and five.
Outside - The property is accessed off Poultney Lane and has a generous driveway which provides ample off-road parking for several vehicles and access to the double garage with a pitched roof providing extra storage space. Sitting on approximately half an acre plot there are attractive gardens to the front of the property which wrap around to the side and rear with a south westerly orientation. The gardens are mainly laid to lawn with paved patio seating areas, shrub and bulb borders and specimen trees to include two contrasting light and dark maple trees. The property is the last house on Poultney Lane and sides onto open countryside enjoying marvelous rural views and is a no through Road.
Approximate Room Measurements - Cloakroom 10'11 x 8'7 (3.33m x 2.00m)
Lounge 32'5 x 15'11 (9.80m x4.84m)
Dining Room 18'4 x 13'10 (4.97m x 4.22m)
Conservatory 15'9 x11'10 ( 4.81m x 3.60m)
Dining Kitchen 16'4 x 13'11 (4.97m x 4.25m)
Utility / Boot Room 9'10 x 15'4 (3.00m x 4.68m)
Boiler Room 8' x 3'11 (2.05m x 1.19m)
Bedroom One 12'4 x 16'1 (3.76m x 4.90m)
Jack & Jill Bathroom 10'5 x 11'10 (3.16m x 3.60m)
Bedroom Two 15'11 x 13'10 (4.85m x 4.22m)
Bedroom Three 11'8 x 11'10 (3.57m x 3.60m)
Bathroom 5'8 x 10'3 (1.52m x 3.04m)
Bedroom Four 8' x 12'9 (2.44m x 3.88m)
Bedroom five 12'1 x 7'4 (3.68m x 2.24m)
Bathroom 12'1 x 6'4 (3.65m x 1.92m)
Garage 23' x 24'1 (7.02m x 7.35m)
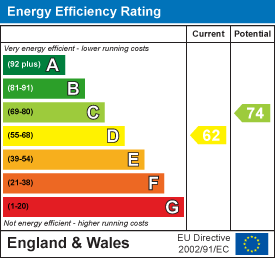
College Street, Ullesthorpe, Lutterworth
4 Bedroom Detached House
College Street, Ullesthorpe, Lutterworth
Welford Road, South Kilworth, Le17 6ea
5 Bedroom Detached House
Welford Road, South Kilworth, LE17 6EA

