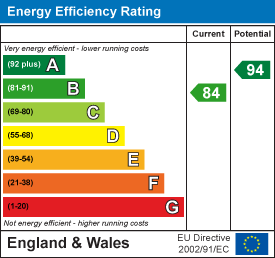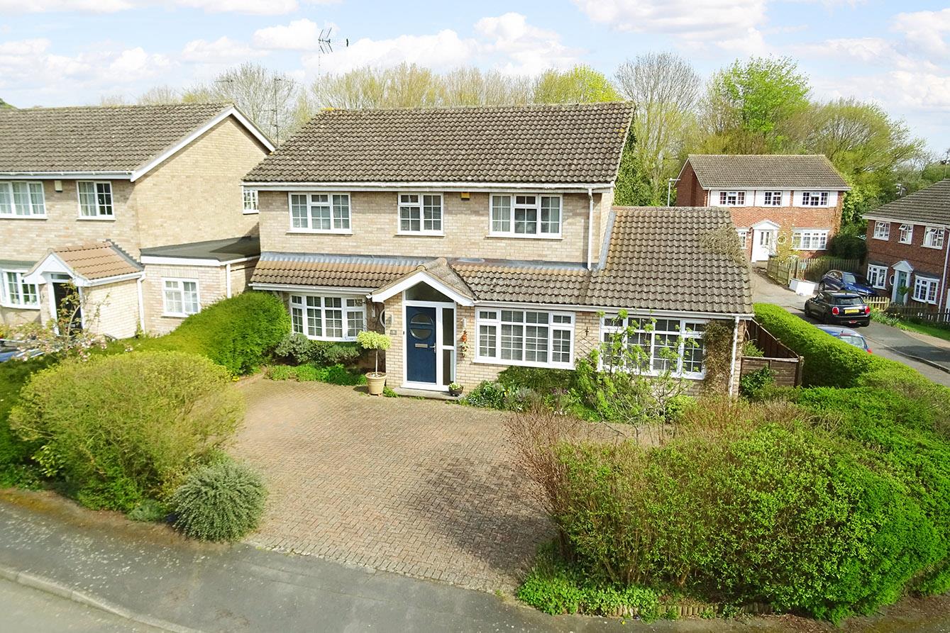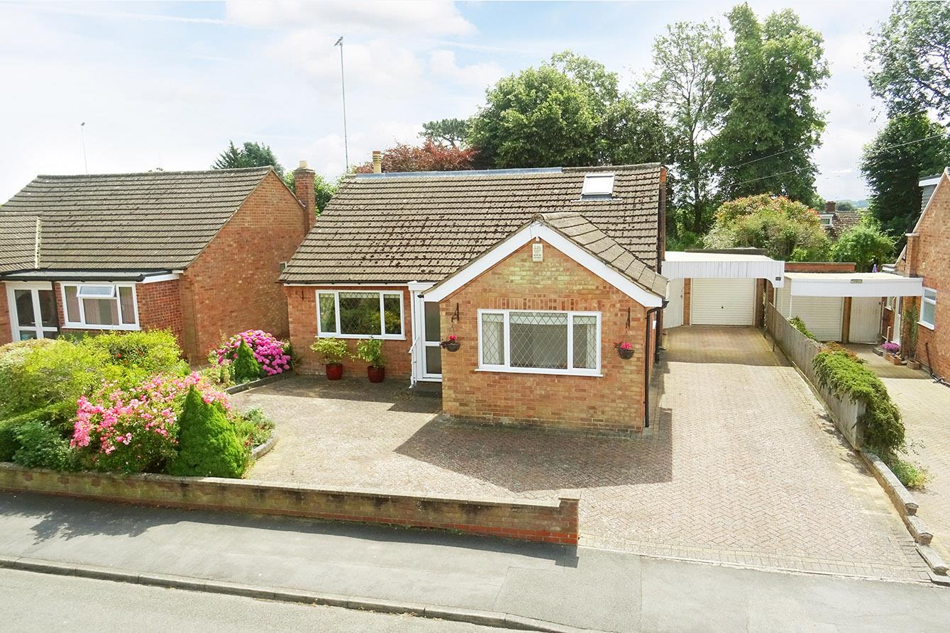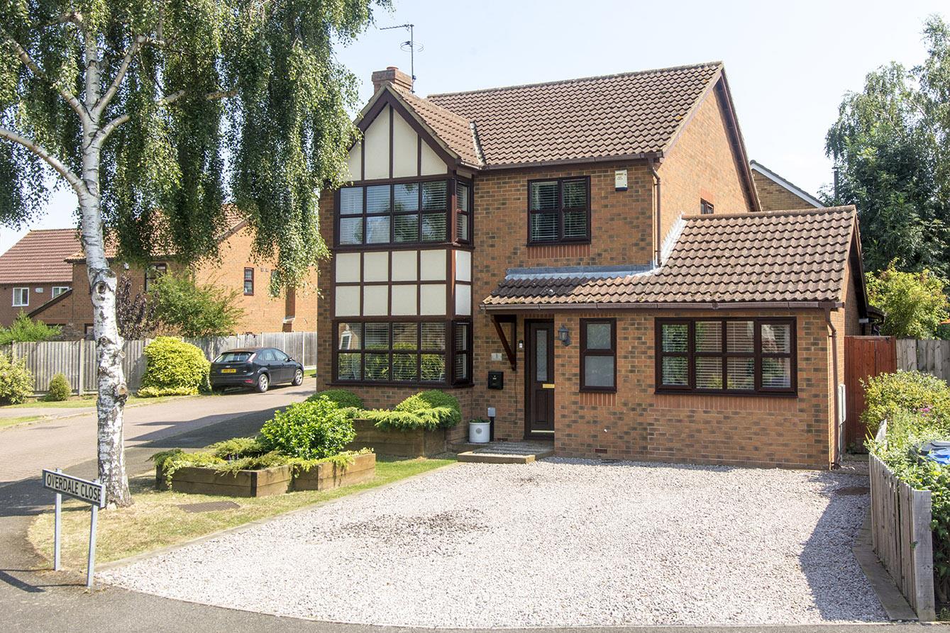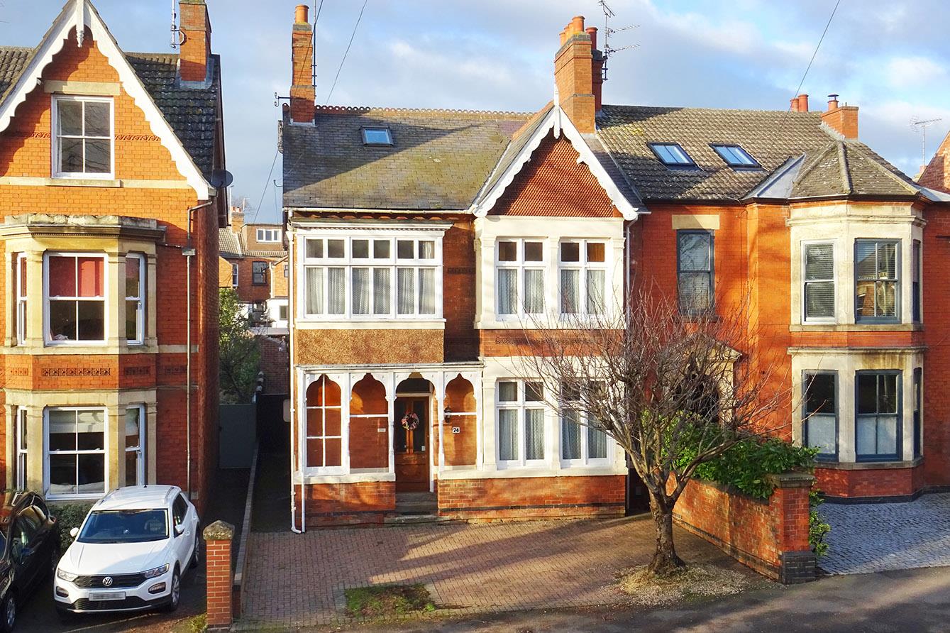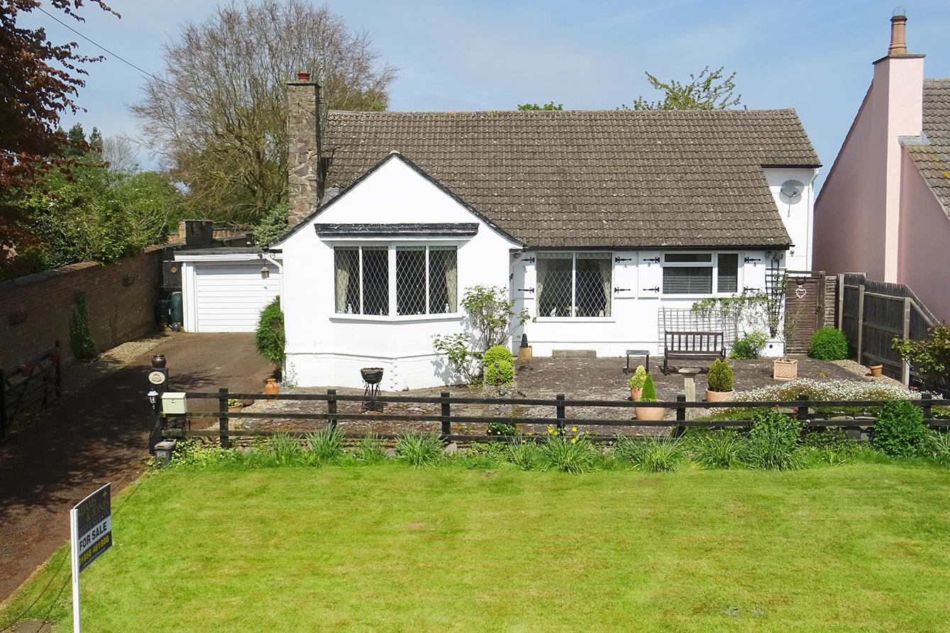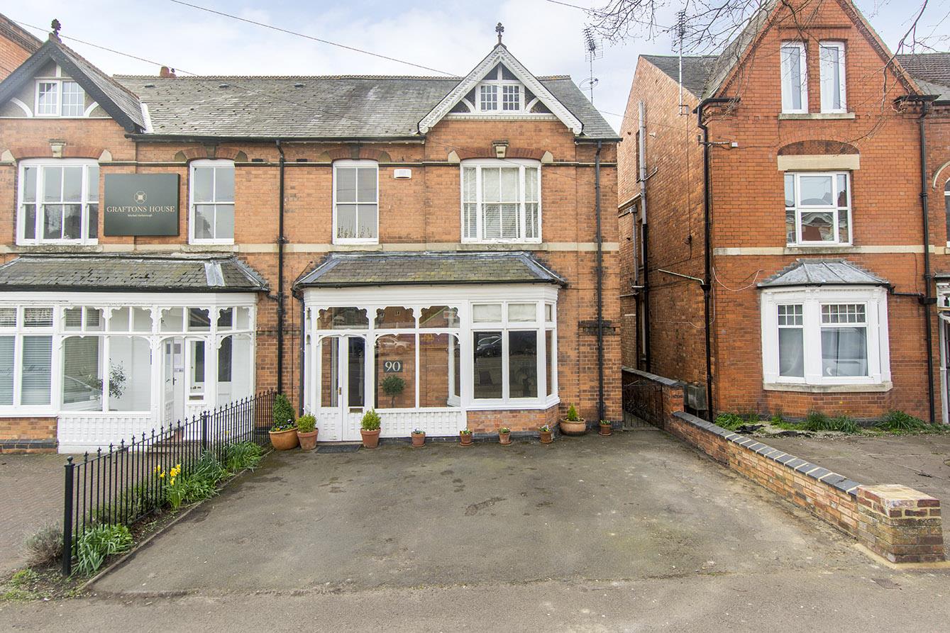SSTC
Three Corner Close, Lubenham
Price £475,000
3 Bedroom
Detached House
Overview
3 Bedroom Detached House for sale in Three Corner Close, Lubenham
Key Features:
- Built By 'Grace Homes' In 2019
- Immaculately Presented Throughout
- High End Fixtures & Fittings
- Spacious Kitchen/Diner
- Utility & WC
- Large Lounge With Log Burner
- Three Double Bedrooms
- Close To Market Haborough, Train Station & Major Road Links
- Sought After Village Location
- Viewing Highly Recommended!
Welcome to Three Corner Close in the sought after village of Lubenham, Market Harborough! This truly stunning, immaculately presented detached home built by Grace Homes in 2019 offers a high end finish with quality fixtures and fittings.
Boasting three double bedrooms, spacious kitchen/diner and large lounge this property is perfect for families or those who enjoy having extra space. The generous rear garden is a real sun trap providing a lovely outdoor area for relaxation and soaking up the sun or entertaining guests.
Located in the heart of the village, you'll enjoy the peaceful surroundings and the sense of community that Lubenham offers. This property is ideal for those looking for a tranquil yet convenient lifestyle with Market Harborough on the doorstep having an abundance of amenities, shops, schools, train station and easy access to major road links close by!
Don't miss out on the opportunity to own this beautiful home in Three Corner Close. Contact us today to arrange a viewing and experience the beauty of village living at its finest!
Entrance Hall - 2.90m x 2.29m (9'6 x 7'6) - Accessed via a timber double glazed front door. Full length double glazed window to front aspect. Doors off to: Lounge, kitchen, utility and WC. Stairs rising to: First floor. LVT flooring. Underfloor heating.
Lounge - 5.38m x 3.35m (17'8 x 11'0) - Double glazed 'French' doors out to: Rear garden. Double glazed window to front aspect. Log burner with brick surround, oak mantle and slate hearth, TV and telephone point, underfloor heating.
Kitchen/Diner - 5.11m x 4.75m (16'9 x 15'7) - Having double glazed 'French' doors out to: Rear garden. Double glazed windows to rear and side aspects. Tiled flooring. Underfloor heating.
Kitchen Area - Fitted with a selection of base and wall mounted cabinets with a 'Granite' worktop over and 1 1/2 inset stainless steel sink. There is a high level single fan assisted oven, four ring gas hob, extractor, fully integrated fridge/freezer and dishwasher. LED spotlights.
Dining Area - Access to under stairs cupboard.
Utility Room - 2.31m x 1.68m (7'7 x 5'6) - Having a fitted base unit, inset stainless steel sink, 'Granite' worktop over and pantry unit. Double glazed window to side aspect. There is space and plumbing for a freestanding washing machine with a further space for a freestanding tumble dryer. Tiled flooring. LED spotlights. Boiler.
Wc - 2.31m x 1.02m (7'7 x 3'4) - Comprising: Low level WC and wash hand basin over vanity unit. Double glazed window to front aspect. Tiled flooring. LED spotlights. Underfloor heating.
Landing - Doors off to: Bedrooms, bathroom, airing cupboard and storage cupboard. Double glazed window to front aspect. Loft hatch. Radiator.
Bedroom One - 4.09m x 3.43m (13'5 x 11'3) - Double glazed window to front aspect. Built-in wardrobes. TV point. Radiator. Door through to:
En-Suite - 3.43m x 1.19m (11'3 x 3'11) - Comprising: Double shower enclosure, low level WC and wash hand basin over vanity unit. Double glazed window to rear aspect. Feature floor tiling, full tiling to shower area and 1/2 wall tiling throughout. LED spotlights. Heated towel rail.
Bedroom Two - 3.58m x 2.69m (11'9 x 8'10) - Double glazed window to rear aspect. Radiator.
Bedroom Three - 3.40m x 2.49m (11'2 x 8'2) - Double glazed window to front aspect. Radiator.
Bathroom - 2.49m x 1.88m (8'2 x 6'2) - Comprising: Panelled bath with mixer tap shower attachment over, low level WC and wash hand basin. Double glazed window to side aspect. Feature floor tiling, full tiling to bath area and 1/2 wall tiling throughout. LED spotlights. Heated towel rail.
Outside - The property benefits from a peaceful cul-de-sac location, there is a low maintenance planted front garden area and pathway to front door. The tandem driveway provides off road parking for two vehicles and has access to the detached garage. A pedestrian gate leads through to the rear garden. The good sized rear garden has an extended patio providing multiple seating and dining areas, lawn, raised sleeper borders with established planting. The garden benefits from outdoor lighting and outdoor tap.
Garage - Having been partially converted by the current owners this great space could be used for a multitude of purposes or could be re-instated very easily back to a functioning garage. There is power and light with an up and over door from the driveway and a handy pedestrian side access door.
Read more
Boasting three double bedrooms, spacious kitchen/diner and large lounge this property is perfect for families or those who enjoy having extra space. The generous rear garden is a real sun trap providing a lovely outdoor area for relaxation and soaking up the sun or entertaining guests.
Located in the heart of the village, you'll enjoy the peaceful surroundings and the sense of community that Lubenham offers. This property is ideal for those looking for a tranquil yet convenient lifestyle with Market Harborough on the doorstep having an abundance of amenities, shops, schools, train station and easy access to major road links close by!
Don't miss out on the opportunity to own this beautiful home in Three Corner Close. Contact us today to arrange a viewing and experience the beauty of village living at its finest!
Entrance Hall - 2.90m x 2.29m (9'6 x 7'6) - Accessed via a timber double glazed front door. Full length double glazed window to front aspect. Doors off to: Lounge, kitchen, utility and WC. Stairs rising to: First floor. LVT flooring. Underfloor heating.
Lounge - 5.38m x 3.35m (17'8 x 11'0) - Double glazed 'French' doors out to: Rear garden. Double glazed window to front aspect. Log burner with brick surround, oak mantle and slate hearth, TV and telephone point, underfloor heating.
Kitchen/Diner - 5.11m x 4.75m (16'9 x 15'7) - Having double glazed 'French' doors out to: Rear garden. Double glazed windows to rear and side aspects. Tiled flooring. Underfloor heating.
Kitchen Area - Fitted with a selection of base and wall mounted cabinets with a 'Granite' worktop over and 1 1/2 inset stainless steel sink. There is a high level single fan assisted oven, four ring gas hob, extractor, fully integrated fridge/freezer and dishwasher. LED spotlights.
Dining Area - Access to under stairs cupboard.
Utility Room - 2.31m x 1.68m (7'7 x 5'6) - Having a fitted base unit, inset stainless steel sink, 'Granite' worktop over and pantry unit. Double glazed window to side aspect. There is space and plumbing for a freestanding washing machine with a further space for a freestanding tumble dryer. Tiled flooring. LED spotlights. Boiler.
Wc - 2.31m x 1.02m (7'7 x 3'4) - Comprising: Low level WC and wash hand basin over vanity unit. Double glazed window to front aspect. Tiled flooring. LED spotlights. Underfloor heating.
Landing - Doors off to: Bedrooms, bathroom, airing cupboard and storage cupboard. Double glazed window to front aspect. Loft hatch. Radiator.
Bedroom One - 4.09m x 3.43m (13'5 x 11'3) - Double glazed window to front aspect. Built-in wardrobes. TV point. Radiator. Door through to:
En-Suite - 3.43m x 1.19m (11'3 x 3'11) - Comprising: Double shower enclosure, low level WC and wash hand basin over vanity unit. Double glazed window to rear aspect. Feature floor tiling, full tiling to shower area and 1/2 wall tiling throughout. LED spotlights. Heated towel rail.
Bedroom Two - 3.58m x 2.69m (11'9 x 8'10) - Double glazed window to rear aspect. Radiator.
Bedroom Three - 3.40m x 2.49m (11'2 x 8'2) - Double glazed window to front aspect. Radiator.
Bathroom - 2.49m x 1.88m (8'2 x 6'2) - Comprising: Panelled bath with mixer tap shower attachment over, low level WC and wash hand basin. Double glazed window to side aspect. Feature floor tiling, full tiling to bath area and 1/2 wall tiling throughout. LED spotlights. Heated towel rail.
Outside - The property benefits from a peaceful cul-de-sac location, there is a low maintenance planted front garden area and pathway to front door. The tandem driveway provides off road parking for two vehicles and has access to the detached garage. A pedestrian gate leads through to the rear garden. The good sized rear garden has an extended patio providing multiple seating and dining areas, lawn, raised sleeper borders with established planting. The garden benefits from outdoor lighting and outdoor tap.
Garage - Having been partially converted by the current owners this great space could be used for a multitude of purposes or could be re-instated very easily back to a functioning garage. There is power and light with an up and over door from the driveway and a handy pedestrian side access door.
Important information
This is not a Shared Ownership Property
