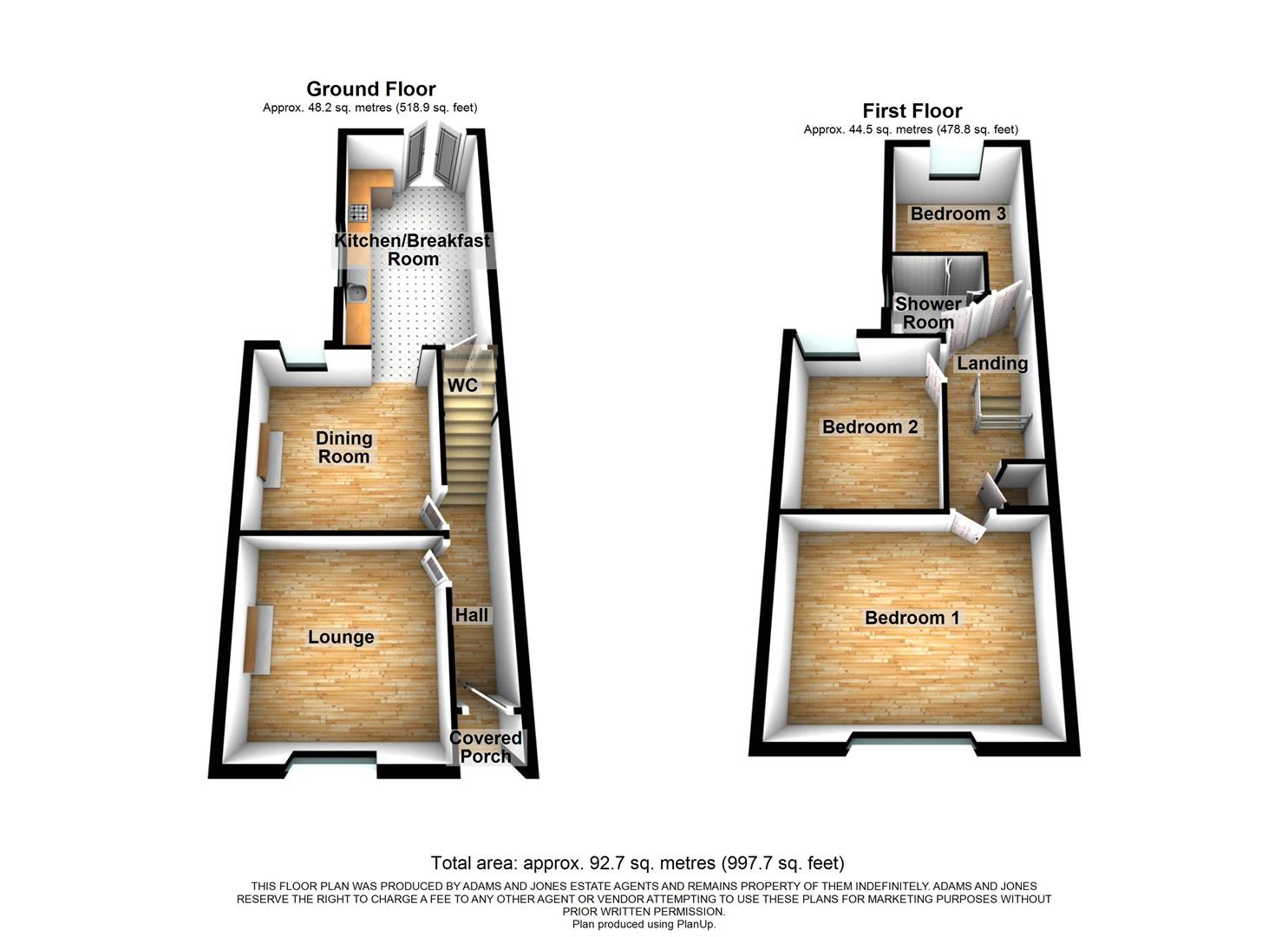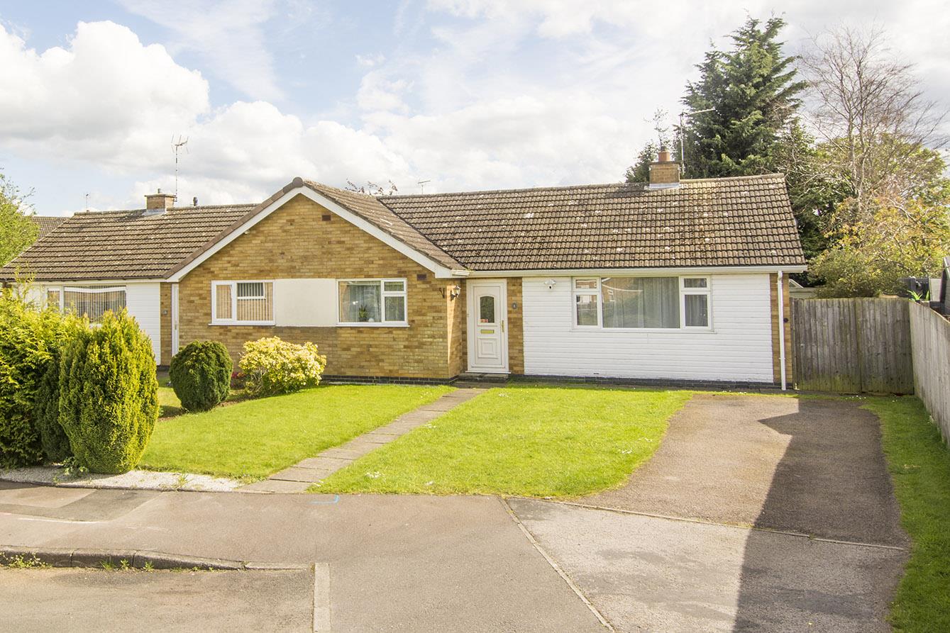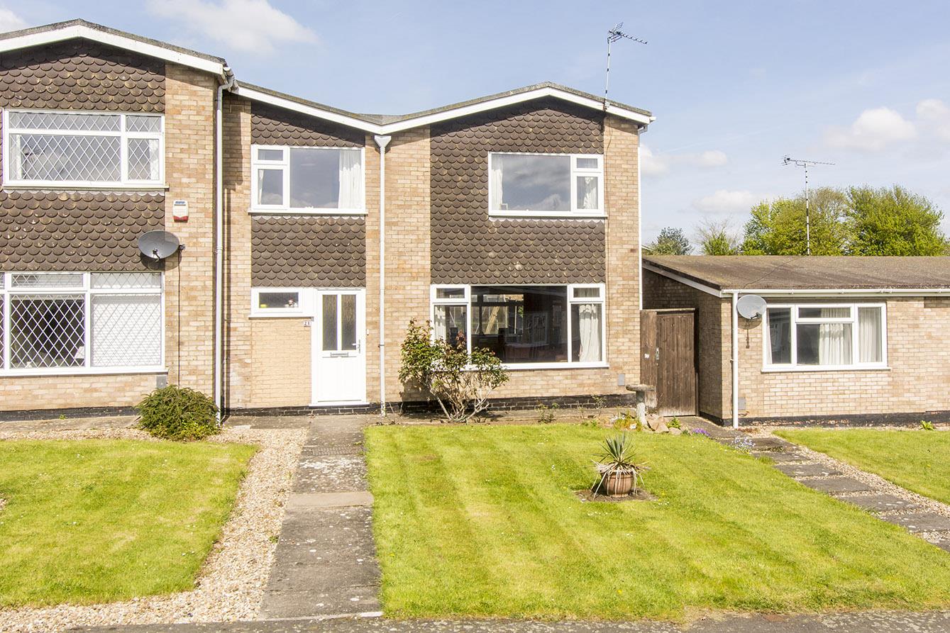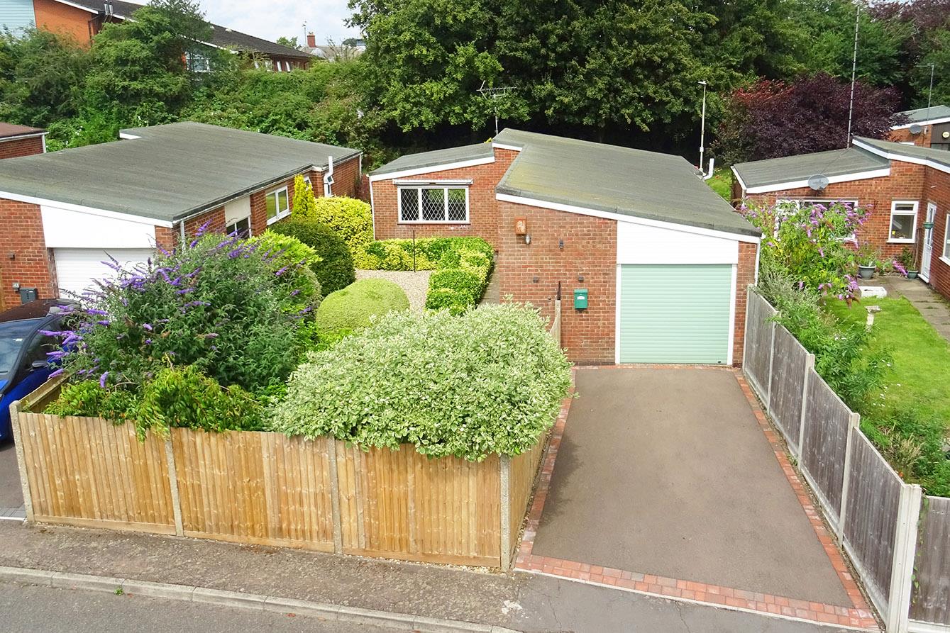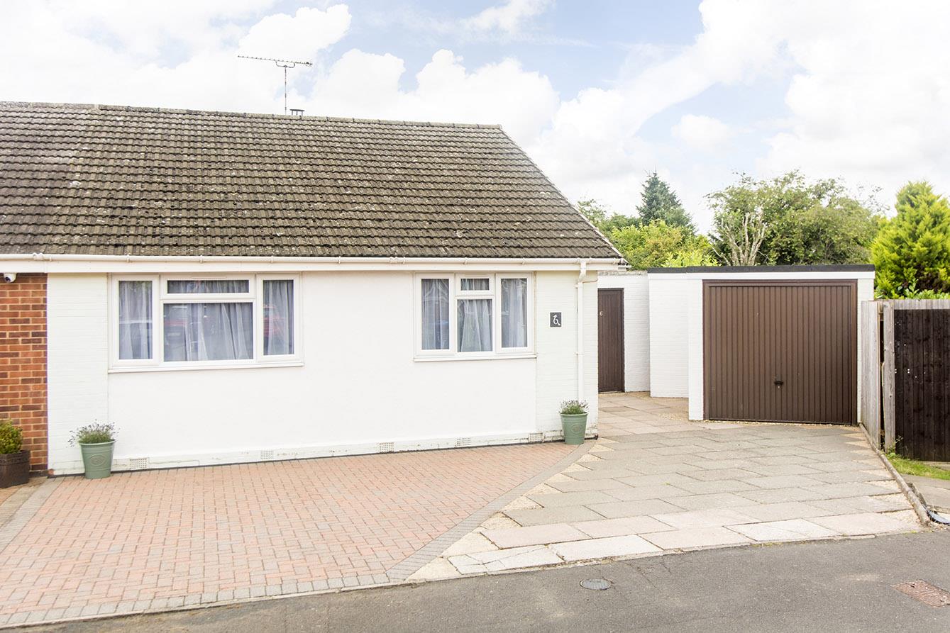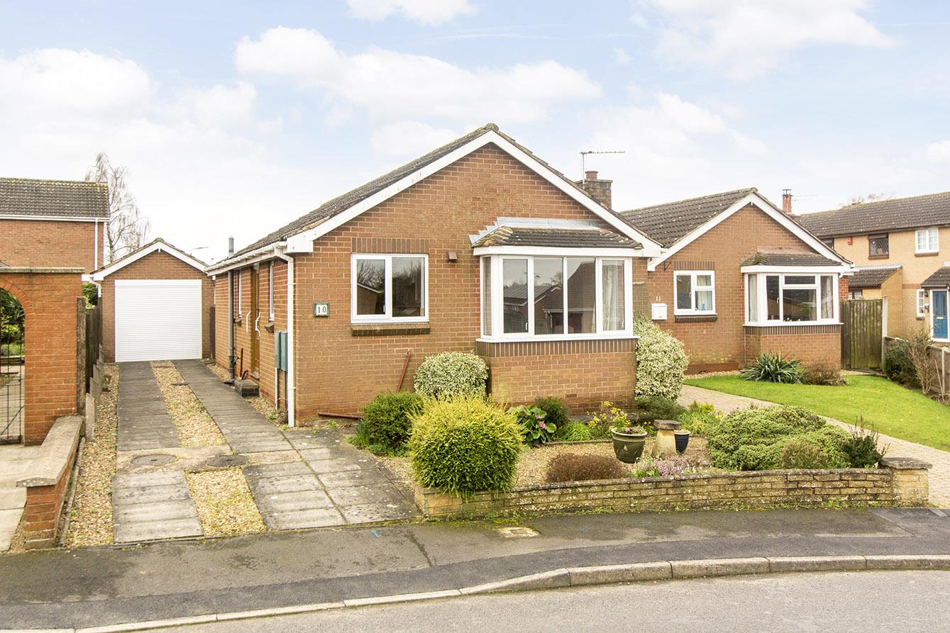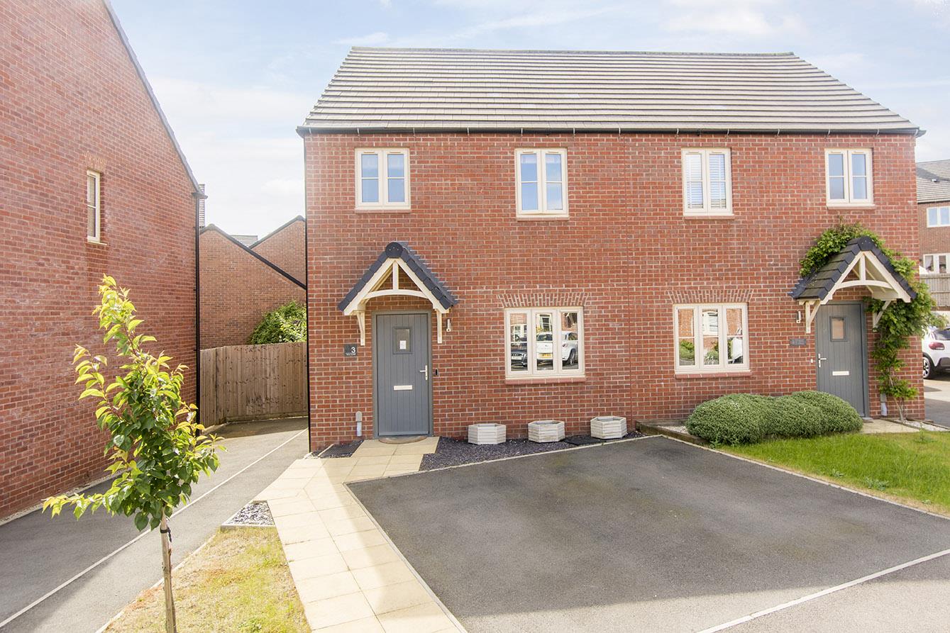SSTC
George Street, Lutterworth
Price £259,950
3 Bedroom
Terraced House
Overview
3 Bedroom Terraced House for sale in George Street, Lutterworth
Key Features:
- Three Bedroom Period Property
- Lounge & Dining Room
- New Modern Breakfast Kitchen
- Downstairs WC
- Three double Bedrooms
- Shower Room
- No Upward Chain
- Generous Garden wit Rear Access
- Composite Decking & Shrub Planter Boxes
- Close to the Town Centre and all its Amenities
Adams & Jones are delighted to offer for sale this stylish three bedroom period home which has been tastefully decorated and fully modernised by the current owner. Situated in the heart of Lutterworth Town centre with the convenience of being able to walk to all of the amenities and local schools. Step into this beautiful home where you will find a covered porch, entrance hall, lounge, dining room, a modern breakfast kitchen and a ground floor WC. On the first floor there are three double bedrooms and a shower room whilst outside the generous garden has a composite decked area which is the perfect spot to relax there is a further pebbled area which has decorative shrub planters and a timber garden shed, a gate gives access across the rear. No parking.
Entrance Hall - 3.89m x 0.99m (12'9" x 3'3") - Step into this lovely home where you will find ample room to hang all your outdoor coats, modern laminate flooring and the stairs rise to the first floor accomodation.
Lounge - 3.51m x 3.51m (11'6" x 11'6") - This stylish lounge has a window to the front, picture rails, oak parquet flooring, the fireplace has an attractive oak beam mantle and there is bespoke fitted shelving to either side.
Dining Room - 3.51m x 3.51m (11'6" x 11'6") - A great space to entertain friends and family, this dining room has a window to the rear and laminate flooring.
Breakfast Kitchen - 5.28m x 2.90m (17'4" x 9'6") - This spacious breakfast kitchen is fitted with a wide range of modern cabinets with complimenting work surfaces, composite bowl and half sink unit, a built in oven & combination microwave oven, five burner gas hob with extractor, integrated dishwasher and washing machine. There is a breakfast bar seating area which provides extra storage. A set of French doors open into the garden and there is also a window to the side aspect.
Cloakroom Wc - 1.32m x 0.84m (4'4" x 2'9") - Fitted with a low flush WC and a hand wash basin.
Landing - There is a large airing cupboard and a loft hatch.
Bedroom One - 4.60m x 3.51m (15'1" x 11'6") - A double bedroom with a window to the front, bespoke decorative wall paneling and painted floorboards.
Bedroom Two - 3.51m x 2.69m (11'6" x 8'10") - A double bedroom with a window to the rear.
Bedroom Three - 3.30m x 2.90m (10'10" x 9'6") - A double bedroom with a window to the rear and stripped floorboards.
Shower Room - 1.91m x 1.80m (6'3" x 5'11") - Fitted with a corner shower cubicle, an oval shaped hand wash basin set onto a set of drawers and a low flush WC. There is a chrome heated towel rail, ceramic wall tiles to all water sensitive areas and an obscure glazed window.
Garden - This lovely garden has a composite decked seating area which is the ideal spot to enjoy al-fresco dining this leads to a pebbled area which has decorative shrub planters. To the rear of the garden you will find a timber garden shed and a gate that gives pedestrian access across the back.
Read more
Entrance Hall - 3.89m x 0.99m (12'9" x 3'3") - Step into this lovely home where you will find ample room to hang all your outdoor coats, modern laminate flooring and the stairs rise to the first floor accomodation.
Lounge - 3.51m x 3.51m (11'6" x 11'6") - This stylish lounge has a window to the front, picture rails, oak parquet flooring, the fireplace has an attractive oak beam mantle and there is bespoke fitted shelving to either side.
Dining Room - 3.51m x 3.51m (11'6" x 11'6") - A great space to entertain friends and family, this dining room has a window to the rear and laminate flooring.
Breakfast Kitchen - 5.28m x 2.90m (17'4" x 9'6") - This spacious breakfast kitchen is fitted with a wide range of modern cabinets with complimenting work surfaces, composite bowl and half sink unit, a built in oven & combination microwave oven, five burner gas hob with extractor, integrated dishwasher and washing machine. There is a breakfast bar seating area which provides extra storage. A set of French doors open into the garden and there is also a window to the side aspect.
Cloakroom Wc - 1.32m x 0.84m (4'4" x 2'9") - Fitted with a low flush WC and a hand wash basin.
Landing - There is a large airing cupboard and a loft hatch.
Bedroom One - 4.60m x 3.51m (15'1" x 11'6") - A double bedroom with a window to the front, bespoke decorative wall paneling and painted floorboards.
Bedroom Two - 3.51m x 2.69m (11'6" x 8'10") - A double bedroom with a window to the rear.
Bedroom Three - 3.30m x 2.90m (10'10" x 9'6") - A double bedroom with a window to the rear and stripped floorboards.
Shower Room - 1.91m x 1.80m (6'3" x 5'11") - Fitted with a corner shower cubicle, an oval shaped hand wash basin set onto a set of drawers and a low flush WC. There is a chrome heated towel rail, ceramic wall tiles to all water sensitive areas and an obscure glazed window.
Garden - This lovely garden has a composite decked seating area which is the ideal spot to enjoy al-fresco dining this leads to a pebbled area which has decorative shrub planters. To the rear of the garden you will find a timber garden shed and a gate that gives pedestrian access across the back.
Important information
This is not a Shared Ownership Property
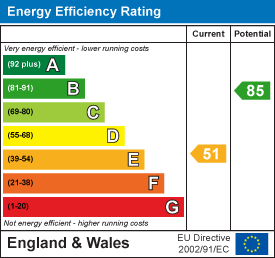
Willow Tree Crescent, Lutterworth
2 Bedroom Semi-Detached Bungalow
Willow Tree Crescent, Lutterworth

