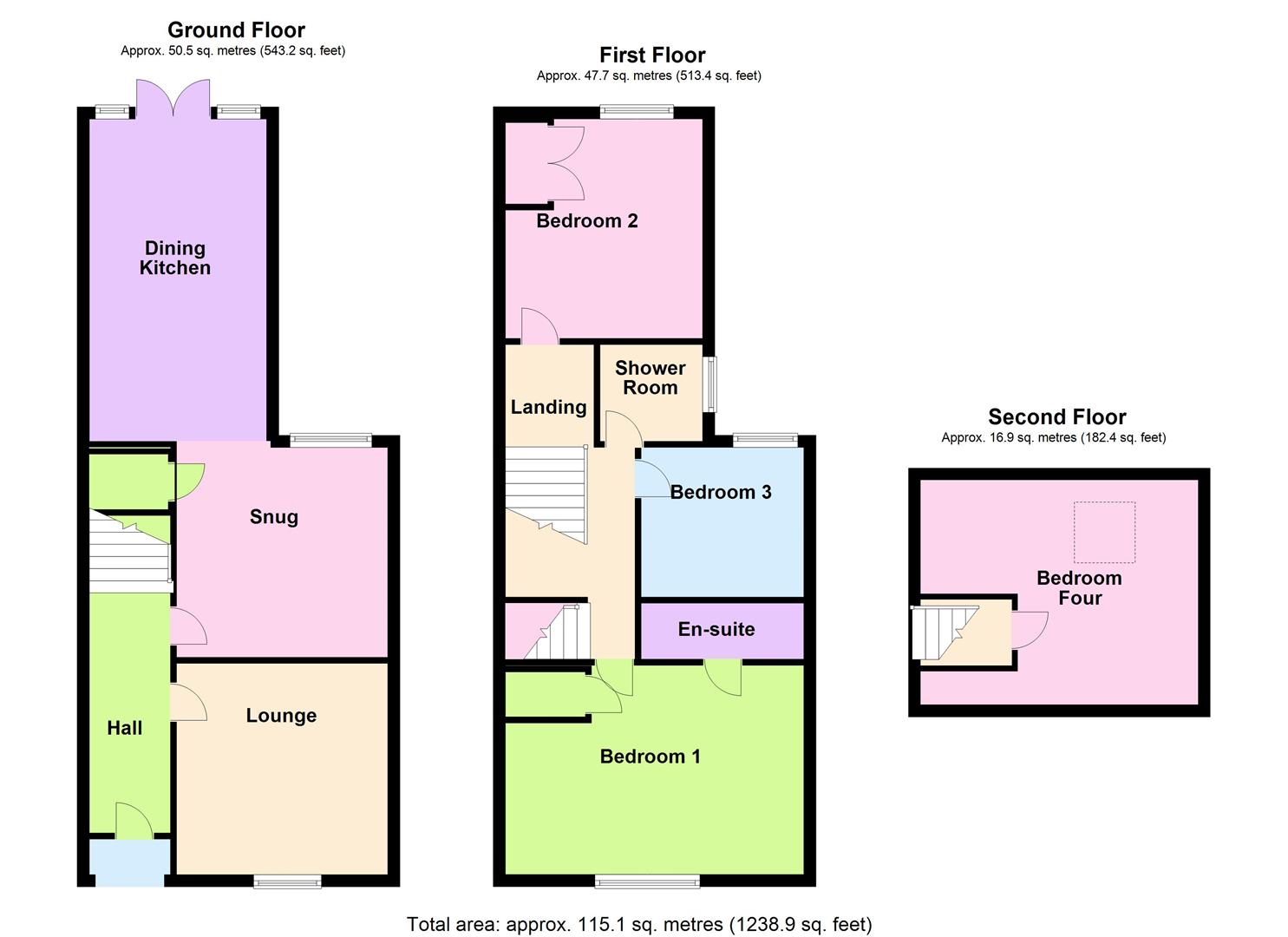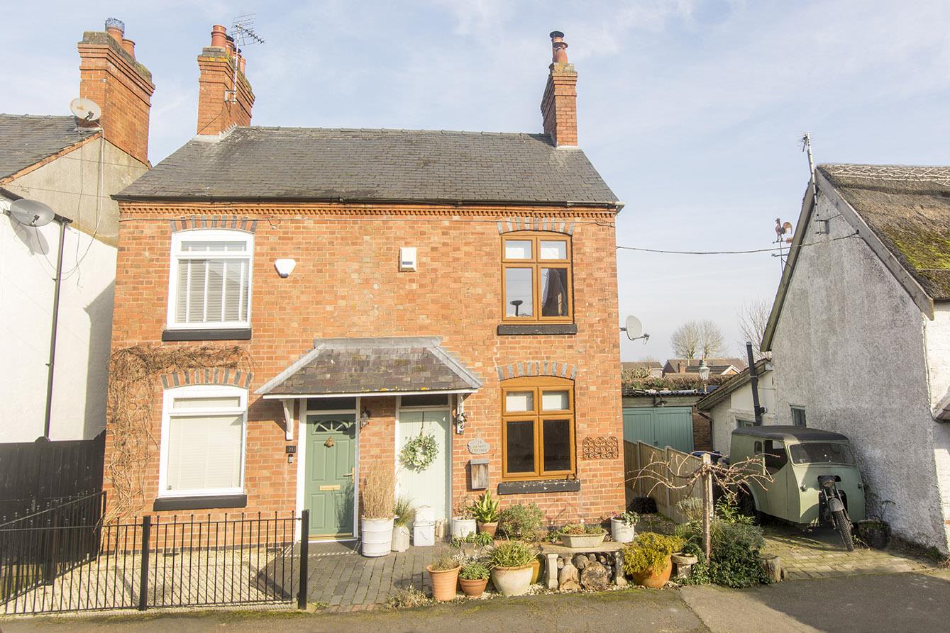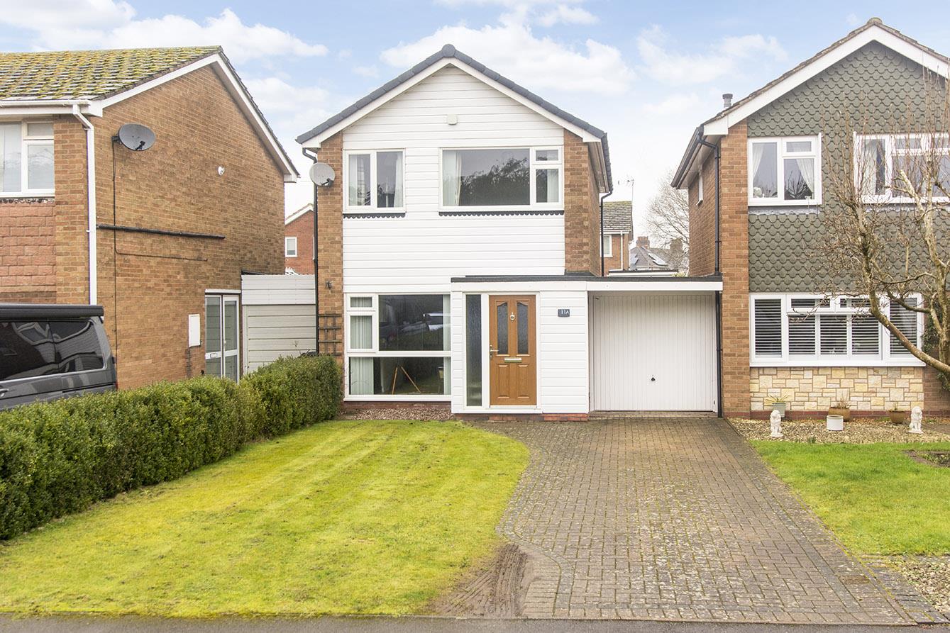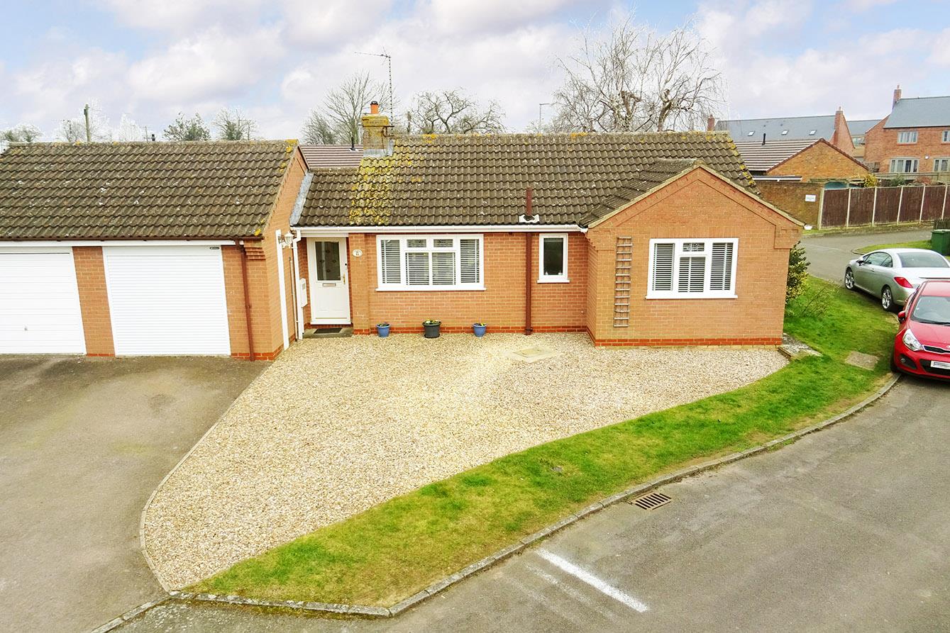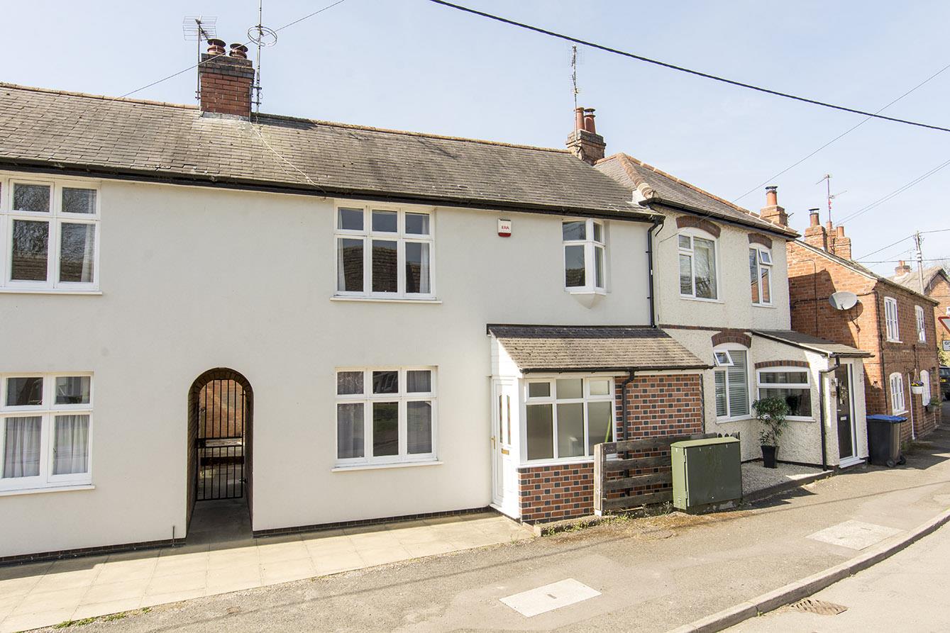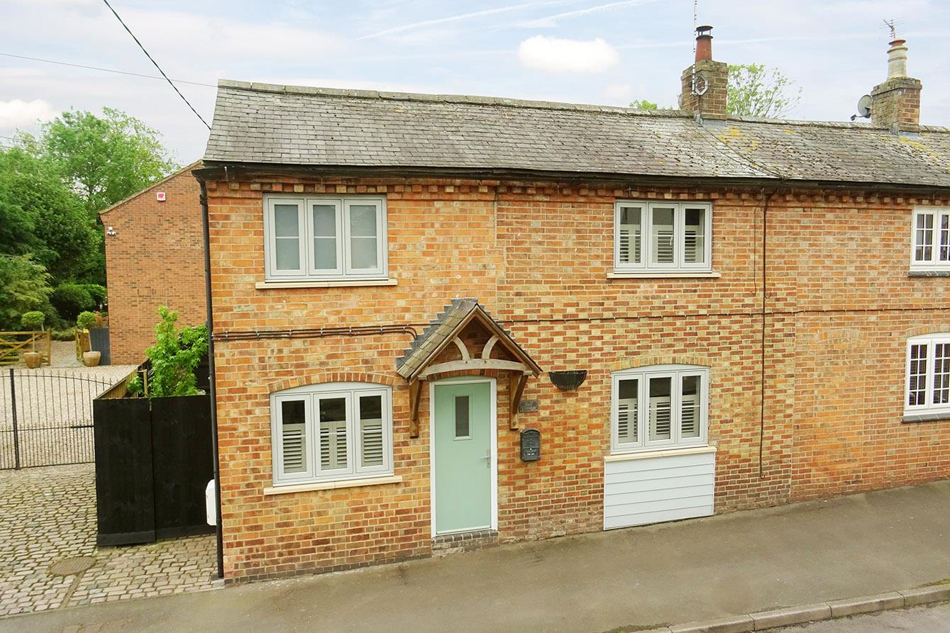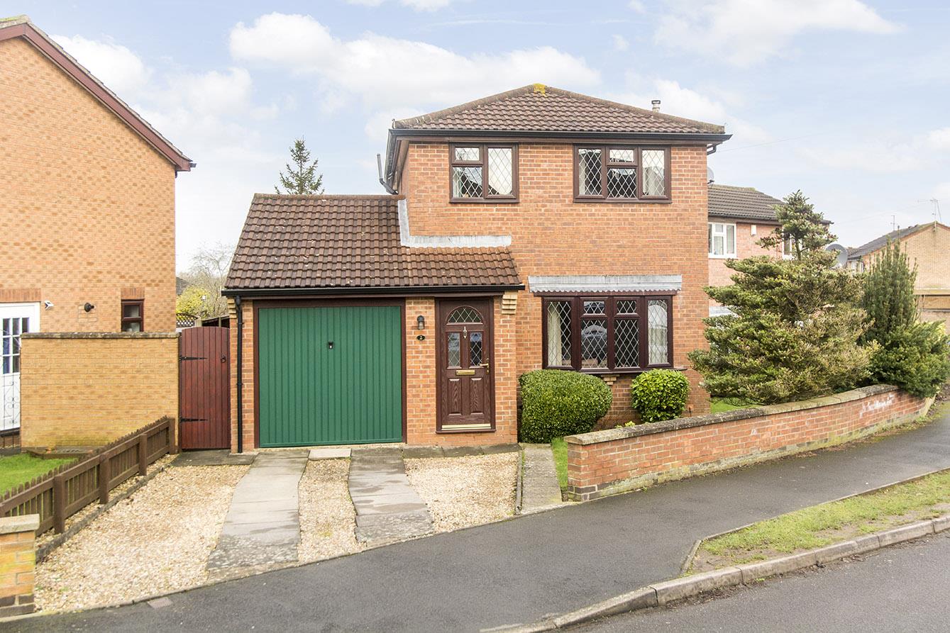SSTC
George Street, Lutterworth
Price £280,000
4 Bedroom
Terraced House
Overview
4 Bedroom Terraced House for sale in George Street, Lutterworth
Key Features:
- Four bedroom character mid terrace in fantastic town centre location
- New windows, bathroom & central heating boiler
- Lounge with new fireplace & living flame gas fire
- Dining kitchen opening into a cosy snug
- Three generous bedrooms on the first floor
- En-suite to master bedroom and a newly fitted shower room
- Second floor double bedroom
- Generous garden
- Oak internal doors
- Early viewing is advised
Situated in the heart of Lutterworth on George Street, this charming mid-terrace house offers a delightful blend of character and modern living. With four spacious bedrooms, this property is perfect for families or those seeking extra space. The ground floor features two inviting reception rooms, including a lounge adorned with a newly installed fireplace and a living flame fire, creating a warm and welcoming atmosphere. The fitted dining kitchen is a highlight, seamlessly opening into a snug area, ideal for casual dining or relaxation. Ascending to the first floor, you will find three well-proportioned bedrooms, with the master boasting an ensuite for added convenience. A newly fitted shower room serves the other bedrooms, ensuring comfort for all. The second floor hosts a further double bedroom, providing flexibility for guests or a home office. The current owners have made significant improvements, including new windows, a modern bathroom, and a gas central heating boiler, enhancing the property's appeal and efficiency. Outside, the garden is a delightful retreat, featuring a paved patio, a lush lawn, and a garden shed for storage. The rear access allows for easy maintenance and enjoyment of the outdoor space. The front of the property is equally attractive, with a walled boundary complemented by elegant wrought iron railings and gate, adding to the overall charm. This property is ideally situated in a town centre location, offering easy access to local amenities, schools, and transport links. It presents a wonderful opportunity for those looking to settle in a vibrant community while enjoying the comforts of a beautifully updated home.
Hall - Enter via a an attractive front door into this warm and welcoming hall where the stairs rise to the first floor accommodation.
Lounge - 3.51m x 3.48m (11'6 x 11'5) - The cosy lounge has a window to the front aspect , coving to the ceiling, radiator, a new feature fire place housing a living flame gas fire .
Lounge Photo Two -
Dining Kitchen - 5.31m x 2.92m (17'5 x 9'7) - Fitted with a wide range of modern cabinets with complimenting surfaces. Bowl and a half sink unit with mixer taps. Built under oven , hob with extractor canopy. Space for a washing machine, tumble dryer and fridge freezer. Ceramic tile flooring , window to the side aspect and a set of French doors open into the garden.
Dining Kitchen Photo Two -
Dining Area Photo -
Snug - 3.51m x 3.45m (11'6 x 11'4) - Open plan to the kitchen with a window to the rear aspect , attractive brick chimney breast with a tiled hearth and varnished floorboards.
Snug Photo Two -
Landing - Open balustrade, loft access and stairs rise to bedroom four.
Bedroom One - 4.55m x 3.48m (14'11 x 11'5) - A double bedroom with a window to the front aspect, radiator, storage cupboard and varnished floorboards.
Bedroom One Photo Two -
En-Suite - 2.79m x 0.89m (9'2" x 2'11") - Fitted with a low level WC, pedestal wash hand basin, corner shower enclosure with bi fold doors, chrome heated towel rail, ceramic floor and wall tiles.
En-Suite Photo Two -
Bedroom Two - 3.30m x 2.49m (10'10 x 8'2 ) - A double bedroom with a window to the rear aspect, radiator and built in wardrobes.
Bedroom Three - 2.82m x 2.41m (9'3 x 7'11) - A generous bedroom with a window to the rear aspect and a radiator. Currently set out as a work from home office
Shower Room - 2.06m x 1.83m (6'9" x 6' ) - Newley fitted with a low level WC, hand wash basin set onto a bespoke drawer unit, corner shower cubicle, chrome heated towel rail, ceramic wall and floor tiles. Opaque window.
Shower Room Photo Two -
Bedroom Four - 4.57m max x 3.71m restricted height (15' max x 12' - A double bedroom with a Velux roof line window, exposed brick chimney breast , radiator and under eaves storage.
Bedroom Four Photo Two -
Garden - The enclosed garden has an extensive paved patio seating area, steps up to the lawn which has well stocked flower borders. There is a timber garden shed and gated rear pedestrian access.
Garden Photo Two -
Rear Elevation Photo -
Read more
Hall - Enter via a an attractive front door into this warm and welcoming hall where the stairs rise to the first floor accommodation.
Lounge - 3.51m x 3.48m (11'6 x 11'5) - The cosy lounge has a window to the front aspect , coving to the ceiling, radiator, a new feature fire place housing a living flame gas fire .
Lounge Photo Two -
Dining Kitchen - 5.31m x 2.92m (17'5 x 9'7) - Fitted with a wide range of modern cabinets with complimenting surfaces. Bowl and a half sink unit with mixer taps. Built under oven , hob with extractor canopy. Space for a washing machine, tumble dryer and fridge freezer. Ceramic tile flooring , window to the side aspect and a set of French doors open into the garden.
Dining Kitchen Photo Two -
Dining Area Photo -
Snug - 3.51m x 3.45m (11'6 x 11'4) - Open plan to the kitchen with a window to the rear aspect , attractive brick chimney breast with a tiled hearth and varnished floorboards.
Snug Photo Two -
Landing - Open balustrade, loft access and stairs rise to bedroom four.
Bedroom One - 4.55m x 3.48m (14'11 x 11'5) - A double bedroom with a window to the front aspect, radiator, storage cupboard and varnished floorboards.
Bedroom One Photo Two -
En-Suite - 2.79m x 0.89m (9'2" x 2'11") - Fitted with a low level WC, pedestal wash hand basin, corner shower enclosure with bi fold doors, chrome heated towel rail, ceramic floor and wall tiles.
En-Suite Photo Two -
Bedroom Two - 3.30m x 2.49m (10'10 x 8'2 ) - A double bedroom with a window to the rear aspect, radiator and built in wardrobes.
Bedroom Three - 2.82m x 2.41m (9'3 x 7'11) - A generous bedroom with a window to the rear aspect and a radiator. Currently set out as a work from home office
Shower Room - 2.06m x 1.83m (6'9" x 6' ) - Newley fitted with a low level WC, hand wash basin set onto a bespoke drawer unit, corner shower cubicle, chrome heated towel rail, ceramic wall and floor tiles. Opaque window.
Shower Room Photo Two -
Bedroom Four - 4.57m max x 3.71m restricted height (15' max x 12' - A double bedroom with a Velux roof line window, exposed brick chimney breast , radiator and under eaves storage.
Bedroom Four Photo Two -
Garden - The enclosed garden has an extensive paved patio seating area, steps up to the lawn which has well stocked flower borders. There is a timber garden shed and gated rear pedestrian access.
Garden Photo Two -
Rear Elevation Photo -
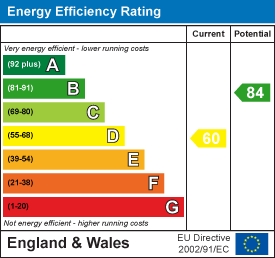
Welford Road, South Kilworth, Lutterworth
2 Bedroom Cottage
Welford Road, South Kilworth, Lutterworth
Bell Street, Claybrooke Magna, Lutterworth
2 Bedroom Cottage
Bell Street, Claybrooke Magna, Lutterworth

