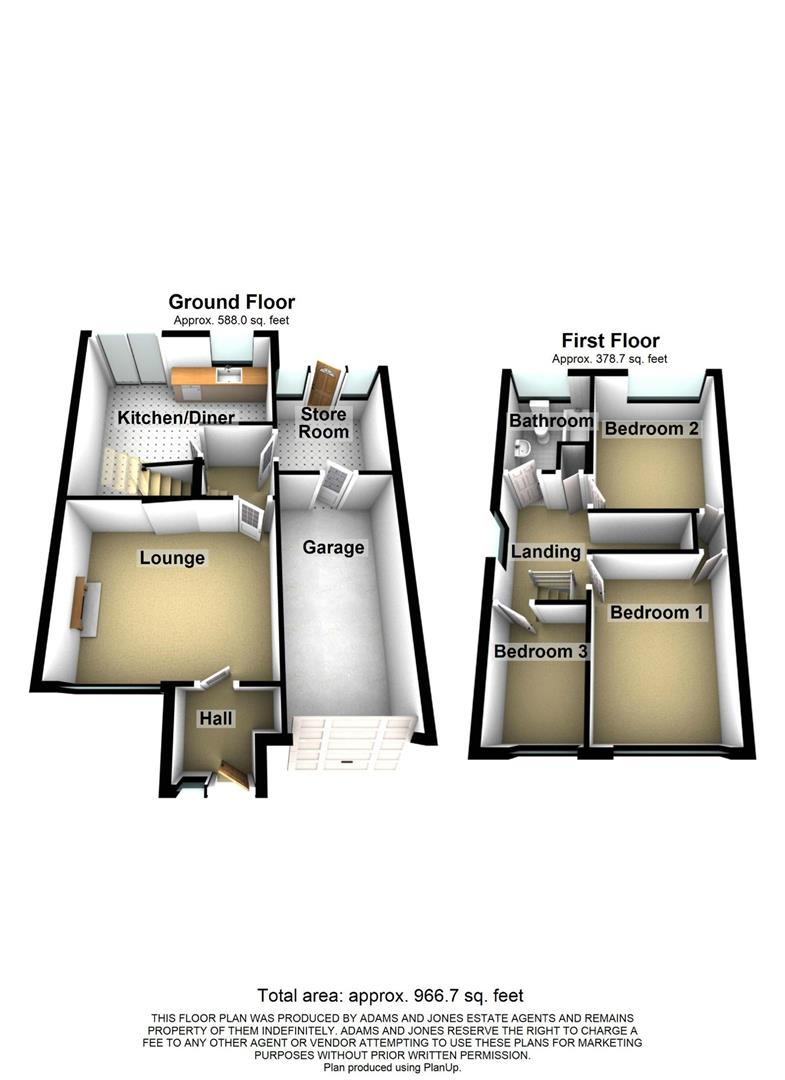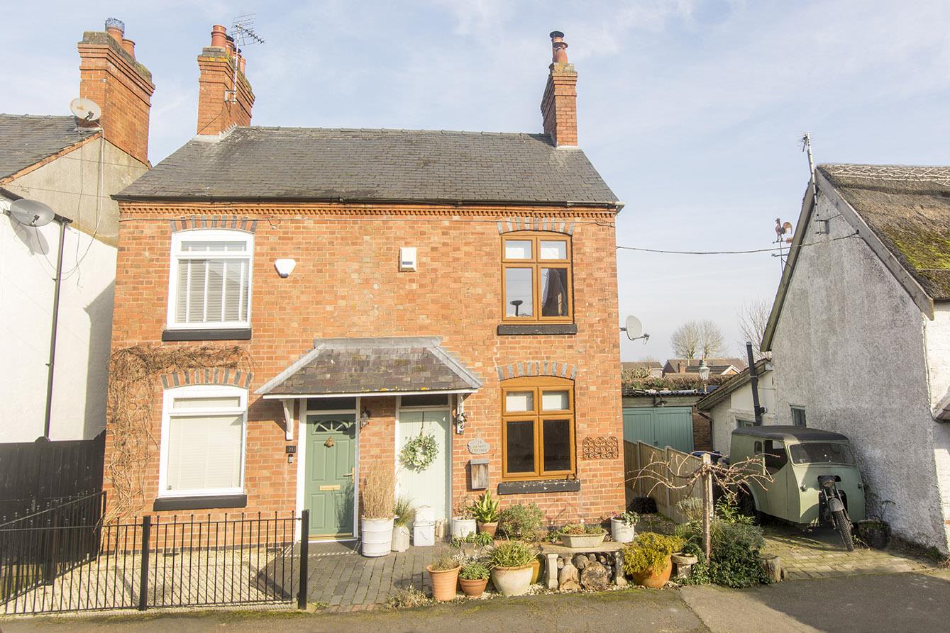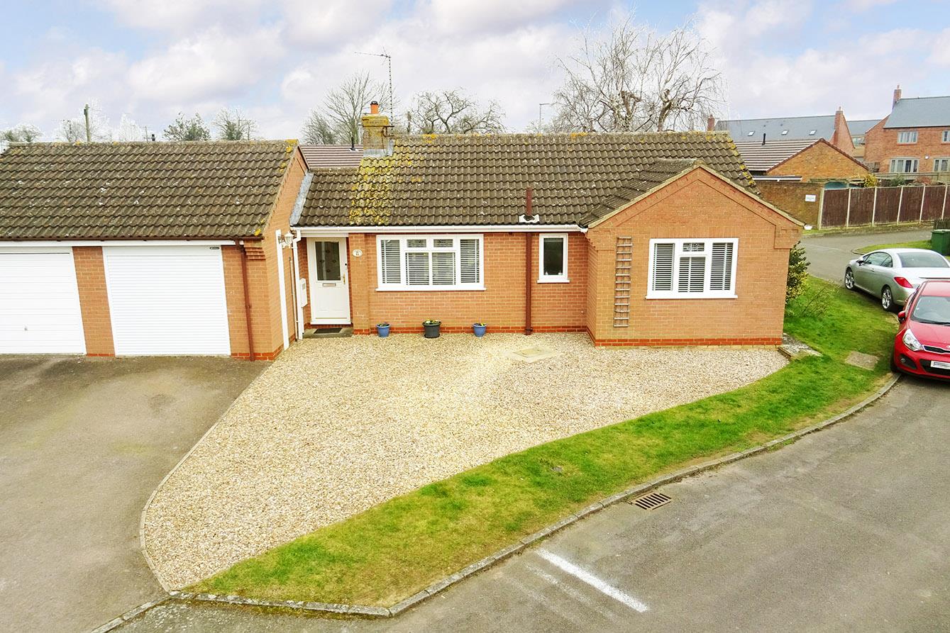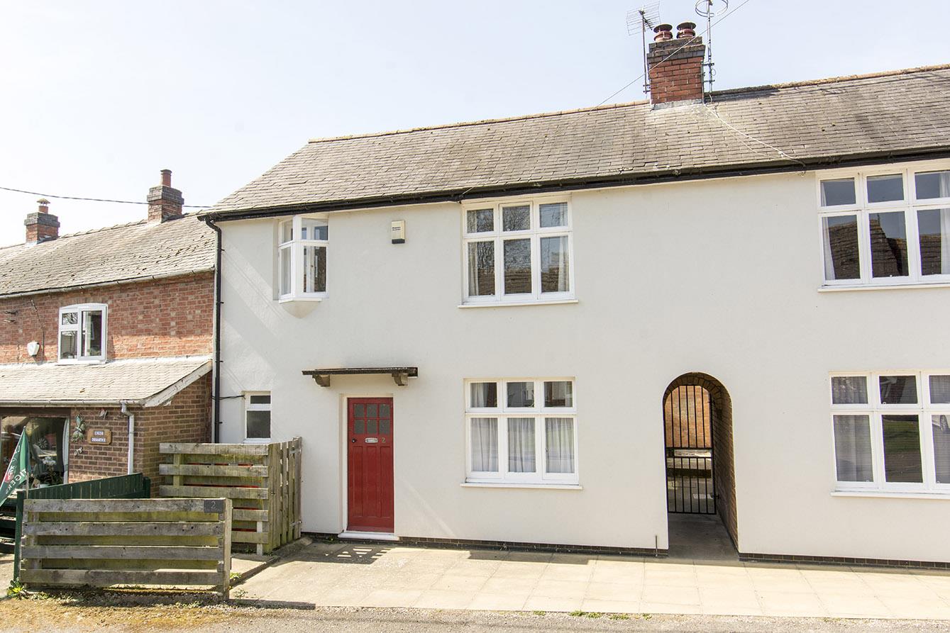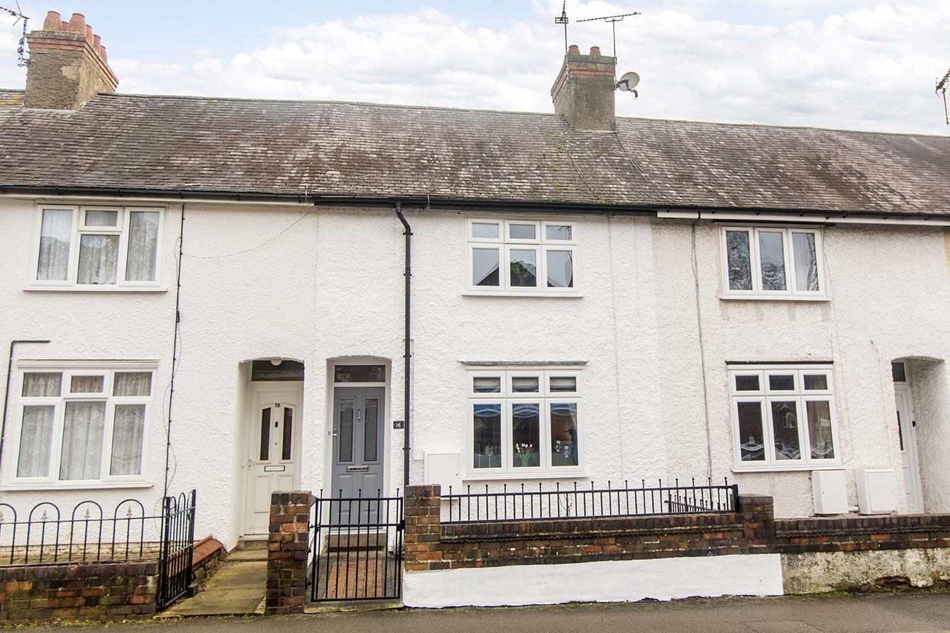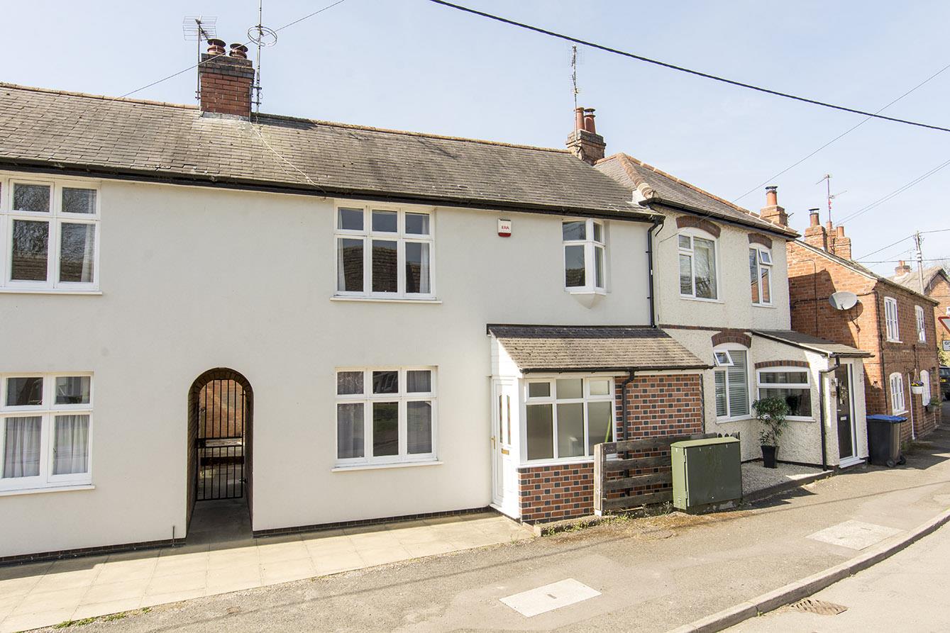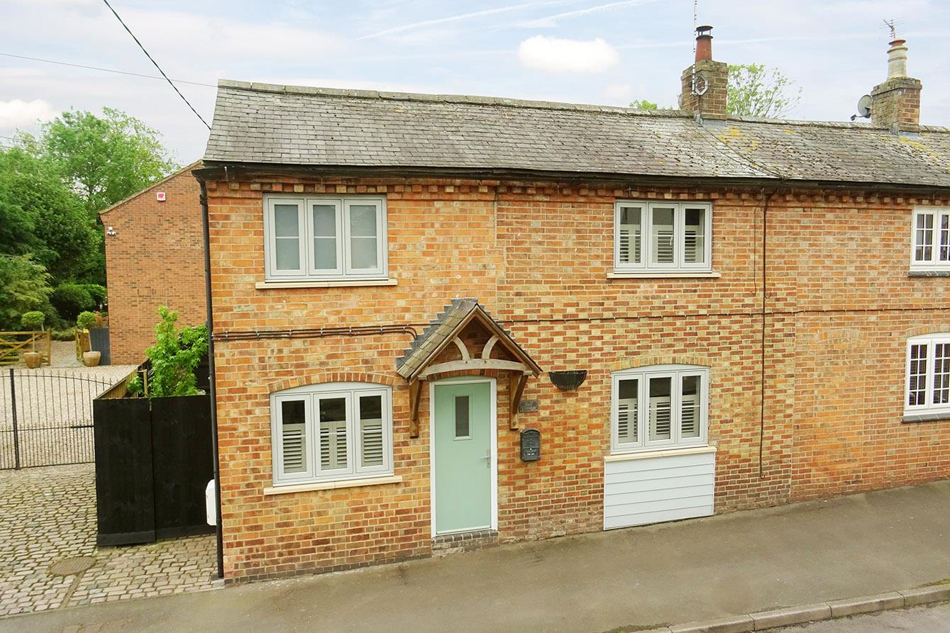Guthlaxton Avenue, Lutterworth
Price £275,000
3 Bedroom
Link Detached House
Overview
3 Bedroom Link Detached House for sale in Guthlaxton Avenue, Lutterworth
Key Features:
- Well maintained link detached family home
- Established location close to the town centre
- Entrance porch
- Lounge
- Dining kitchen
- Three bedroom
- Family Bathroom
- Store room & Garage
- Enclosed rear garden
Situated in the sought-after residential area of Guthlaxton Avenue, this charming three-bedroom link detached family home presents an excellent opportunity for those seeking comfort and convenience. The property boasts a welcoming porch that leads into a spacious lounge, perfect for relaxation and family gatherings. The dining kitchen is well-appointed, providing a delightful space for culinary pursuits and entertaining. On the first floor, you will find two generously sized double bedrooms alongside a single bedroom, ideal for children or guests. The family bathroom features a shower over the bath, catering to the needs of a busy household. An added bonus is the versatile store room, currently utilised as a gym, which opens directly from the kitchen. This space could easily be adapted to suit your lifestyle, whether as a home office, playroom, or additional storage. French doors from the kitchen lead out to the garden, seamlessly blending indoor and outdoor living. The garden is a delightful retreat, featuring a paved patio area, a well-maintained lawn with shrub borders, and a handy garden shed for all your gardening tools. The front drive provides ample parking ensuring convenience for you and your guests. This property is not only a lovely family home but also benefits from its prime location, close to local amenities and transport links. It is an ideal choice for families or anyone looking to settle in a friendly community. Don't miss the chance to make this delightful house your new home.
Porch - Accessed via opaque double glazed front door with opaque double glazed panel. Wood laminate flooring. Timber door to lounge.
Lounge - 4.50 x 3.58 - Double glazed window to front elevation. Radiator. Wood laminate flooring. TV point. Timber door through to inner hall.
Inner Hall - Wood laminate flooring. Stairs rising to first floor. Glazed door to kitchen/diner. Opaque double glazed door to store room.
Kitchen/Diner - 4.52 x 3.91 - Range of modern cream coloured high gloss fronted base and wall units. Granite work surfaces with moulded drainer and stainless steel one and a half sink. Fitted oven and four ring ceramic hob beneath stainless steel extractor hood. Space and plumbing for automatic washing machine. Under stairs storage cupboard. Modern vertical radiator. Gas fired combination central heating boiler. Double glazed window to rear elevation.
(Kitchen/Diner Photo Two) -
Landing - Radiator. Opaque double glazed window. Fitted linen cupboard. Doors to rooms.
Bedroom One - 3.58 x 2.64 - A double bedroom with a window to front elevation. Radiator. Deep recessed single wardrobe.
Bedroom Two - 2.90 x 2.64 - A double bedroom with a window to rear elevation. Fitted book shelving, storage cupboards and desk. Single wardrobe. Telephone point. Radiator. This bedroom is currently being used as a dressing room .
Bedroom Three - 2.69 x 1.78 - A single bedroom with a window to front elevation. Radiator.
Bathroom - Panelled bath with shower fitment over. Pedestal wash hand basin and low level WC. Complementary tiling. Heated towel rail. Opaque double glazed window.
Store Room - 2.34 x 2.51 - Double glazed door leading out to the rear garden. Door to garage. This room is currently being used as a gym.
Rear Garden - Mainly laid to lawn with paved patio area directly to the rear of the house. Timber garden shed. Enclosed by timber lap fencing.
(Rear Aspect Photo) -
Garage & Parking - 4.98 x 2.36 - To the front of the property is a long lawned area and driveway providing parking for several cars. There is access through the garage to a store room and a set of French doors open to the rear garden. The garage has up and over door. Power and lighting.
Read more
Porch - Accessed via opaque double glazed front door with opaque double glazed panel. Wood laminate flooring. Timber door to lounge.
Lounge - 4.50 x 3.58 - Double glazed window to front elevation. Radiator. Wood laminate flooring. TV point. Timber door through to inner hall.
Inner Hall - Wood laminate flooring. Stairs rising to first floor. Glazed door to kitchen/diner. Opaque double glazed door to store room.
Kitchen/Diner - 4.52 x 3.91 - Range of modern cream coloured high gloss fronted base and wall units. Granite work surfaces with moulded drainer and stainless steel one and a half sink. Fitted oven and four ring ceramic hob beneath stainless steel extractor hood. Space and plumbing for automatic washing machine. Under stairs storage cupboard. Modern vertical radiator. Gas fired combination central heating boiler. Double glazed window to rear elevation.
(Kitchen/Diner Photo Two) -
Landing - Radiator. Opaque double glazed window. Fitted linen cupboard. Doors to rooms.
Bedroom One - 3.58 x 2.64 - A double bedroom with a window to front elevation. Radiator. Deep recessed single wardrobe.
Bedroom Two - 2.90 x 2.64 - A double bedroom with a window to rear elevation. Fitted book shelving, storage cupboards and desk. Single wardrobe. Telephone point. Radiator. This bedroom is currently being used as a dressing room .
Bedroom Three - 2.69 x 1.78 - A single bedroom with a window to front elevation. Radiator.
Bathroom - Panelled bath with shower fitment over. Pedestal wash hand basin and low level WC. Complementary tiling. Heated towel rail. Opaque double glazed window.
Store Room - 2.34 x 2.51 - Double glazed door leading out to the rear garden. Door to garage. This room is currently being used as a gym.
Rear Garden - Mainly laid to lawn with paved patio area directly to the rear of the house. Timber garden shed. Enclosed by timber lap fencing.
(Rear Aspect Photo) -
Garage & Parking - 4.98 x 2.36 - To the front of the property is a long lawned area and driveway providing parking for several cars. There is access through the garage to a store room and a set of French doors open to the rear garden. The garage has up and over door. Power and lighting.
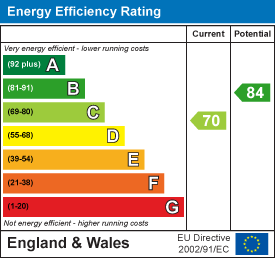
Welford Road, South Kilworth, Lutterworth
2 Bedroom Cottage
Welford Road, South Kilworth, Lutterworth
Welford Road, South Kilworth, Lutterworth
2 Bedroom Cottage
Welford Road, South Kilworth, Lutterworth
Bell Street, Claybrooke Magna, Lutterworth
2 Bedroom Cottage
Bell Street, Claybrooke Magna, Lutterworth

