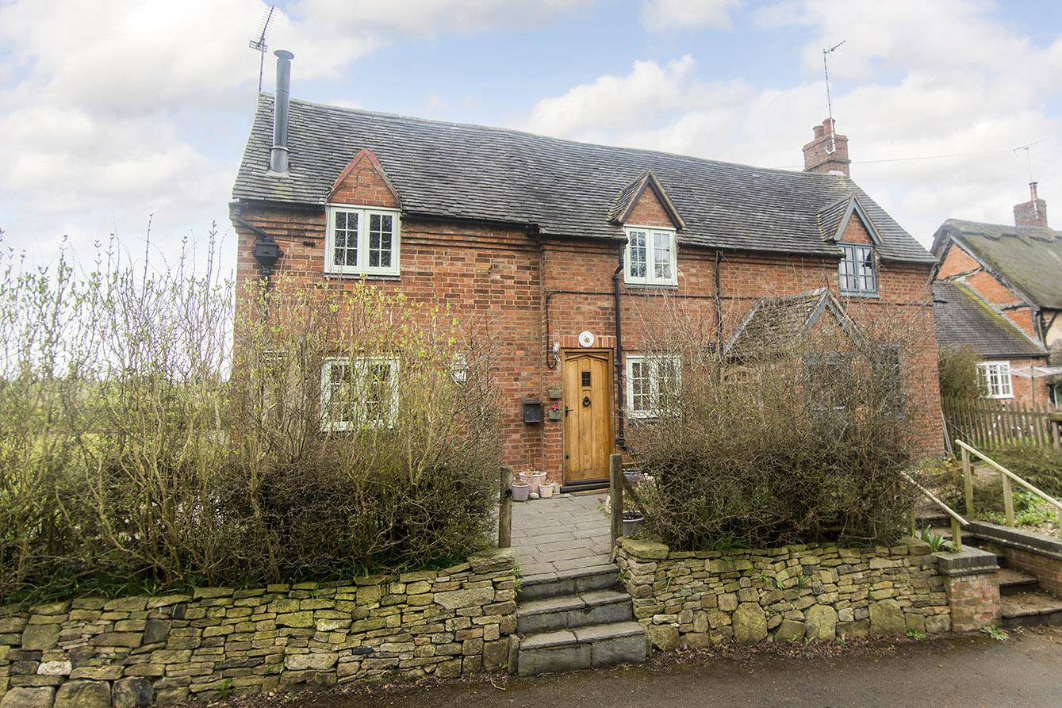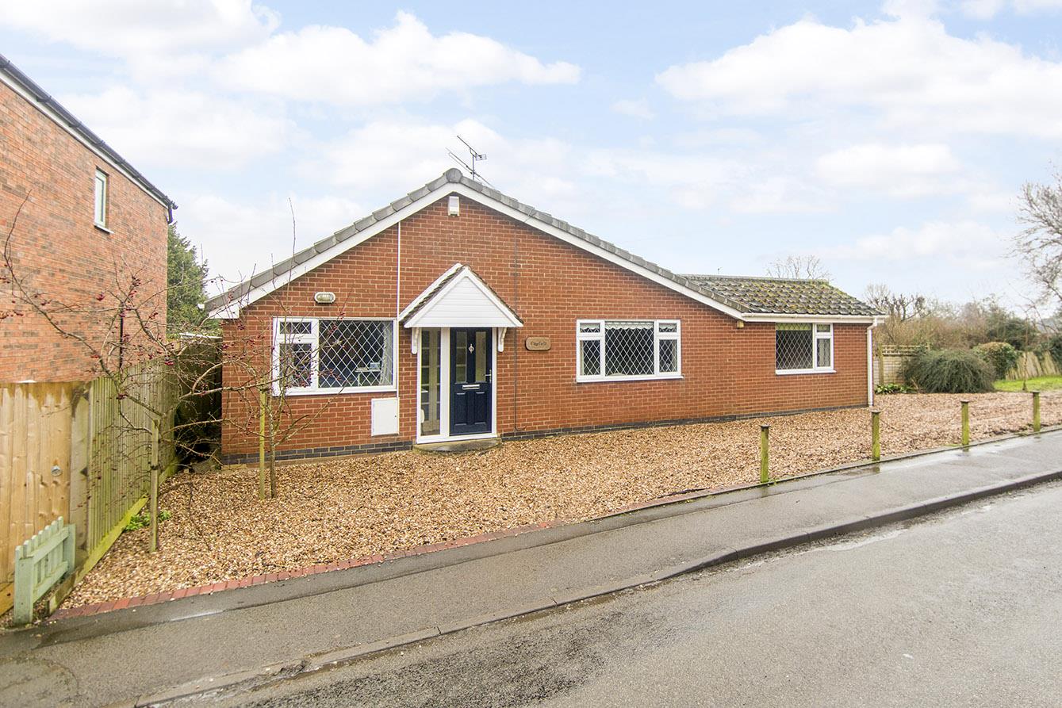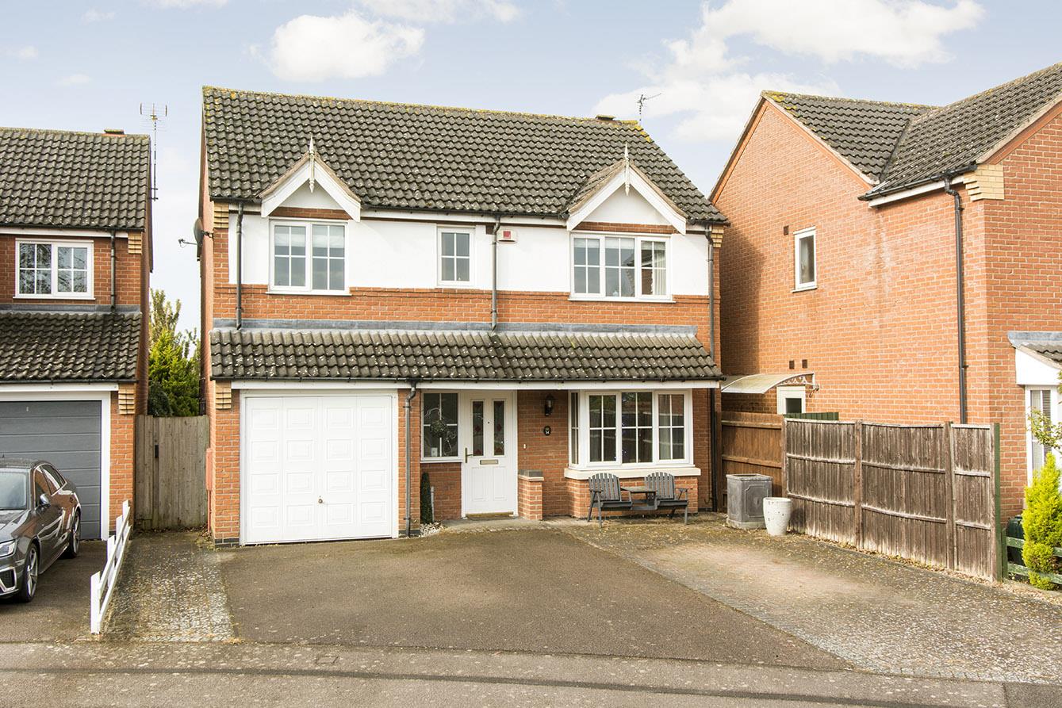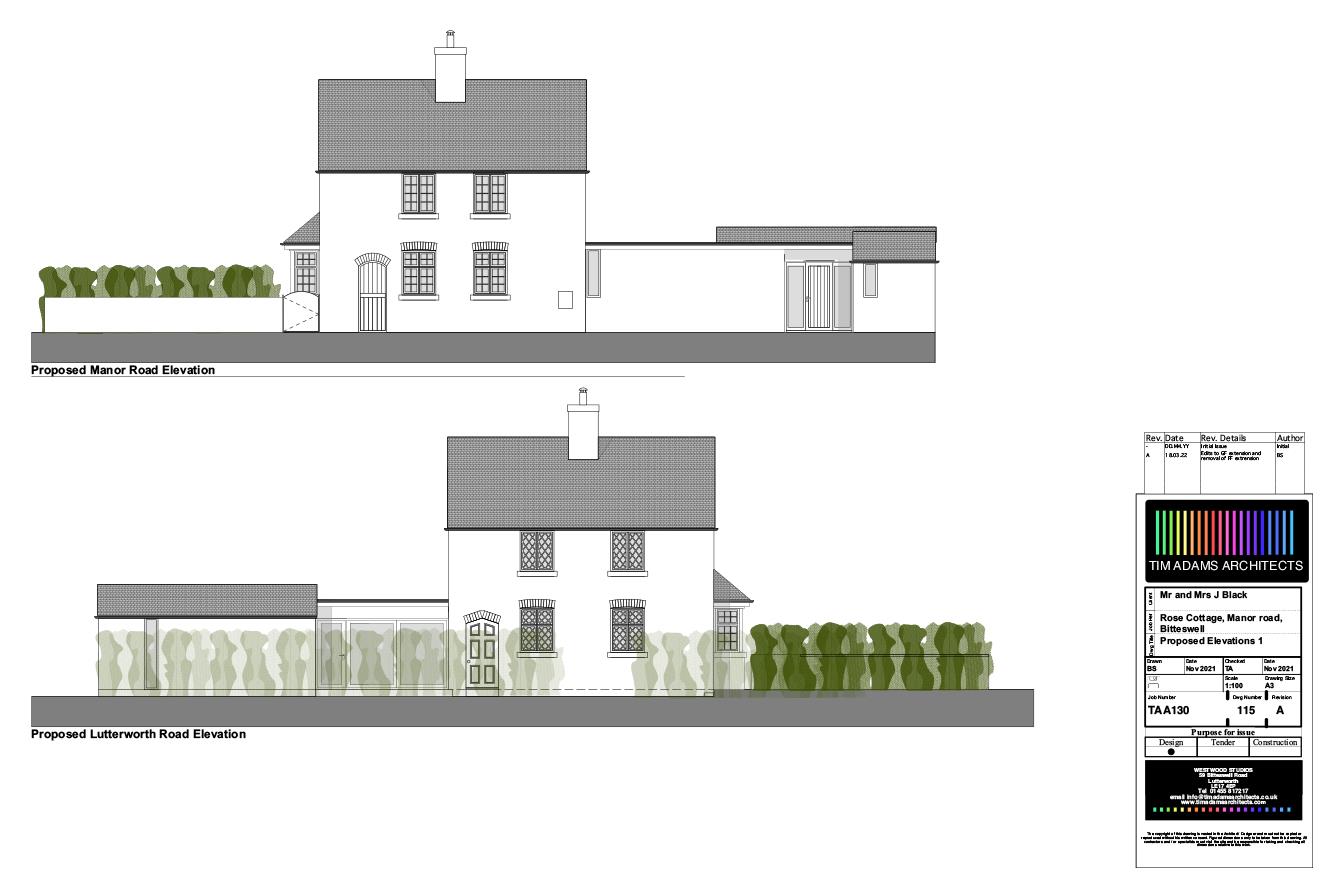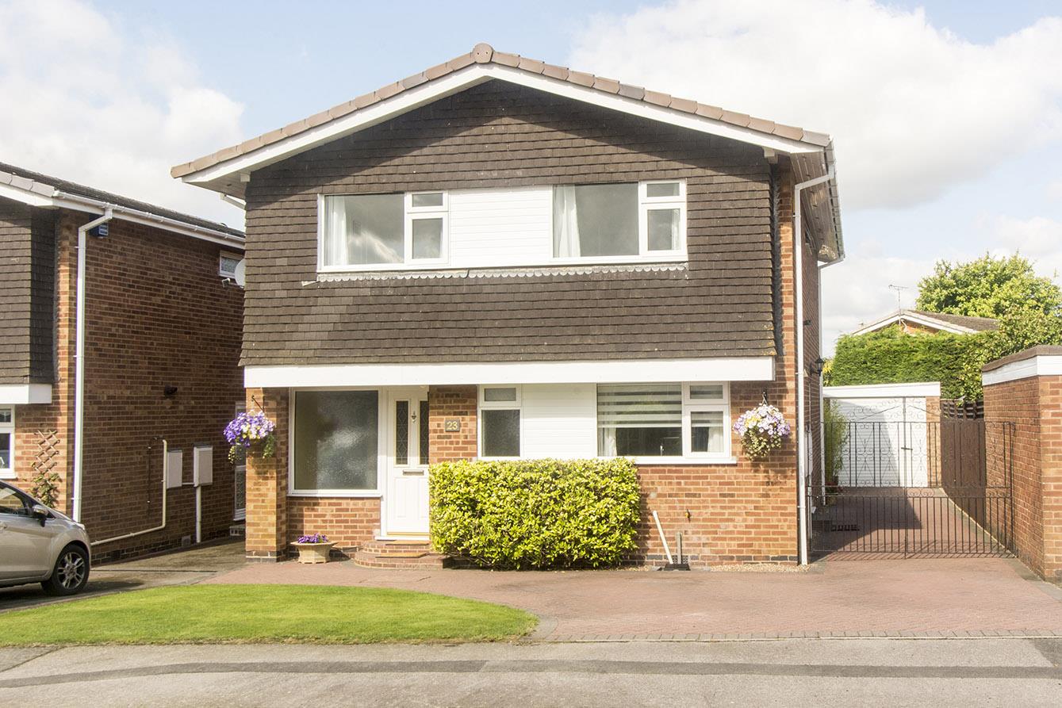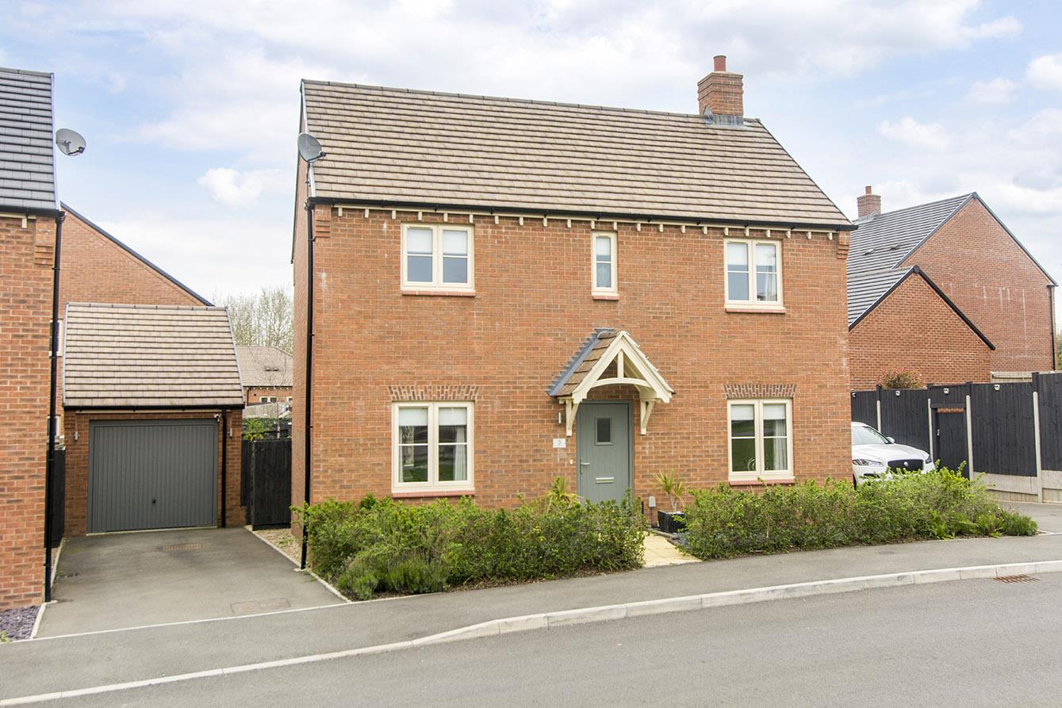
This property has been removed by the agent. It may now have been sold or temporarily taken off the market.
A great opportunity has arisen to acquire this delightful four bedroom detached family home which is situated in a in a quiet cul-de-sac location overlooking the Lilac Green. Refurbished in 2022 with UPVC windows & patio doors having multi-point locking systems. This home has a warm and welcoming entrance hall with the staircase rising to the first floor, a cloakroom, breakfast kitchen and a utility room. Upstairs you will four bedrooms, three double bedrooms with built-in wardrobes & one single bedroom with the master having an En-suite shower room and there is also a modern family wet room. To the rear of the property you will find a private garden and to the front there is a block paved drive providing ample parking .Offered with no upward chain early viewing is advised.
We have found these similar properties.
Main Road, Claybrooke Magna, Lutterworth
3 Bedroom Detached Bungalow
Main Road, Claybrooke Magna, Lutterworth
Netherfield Close, Broughton Astley, Leicester
4 Bedroom Detached House
Netherfield Close, Broughton Astley, Leicester




