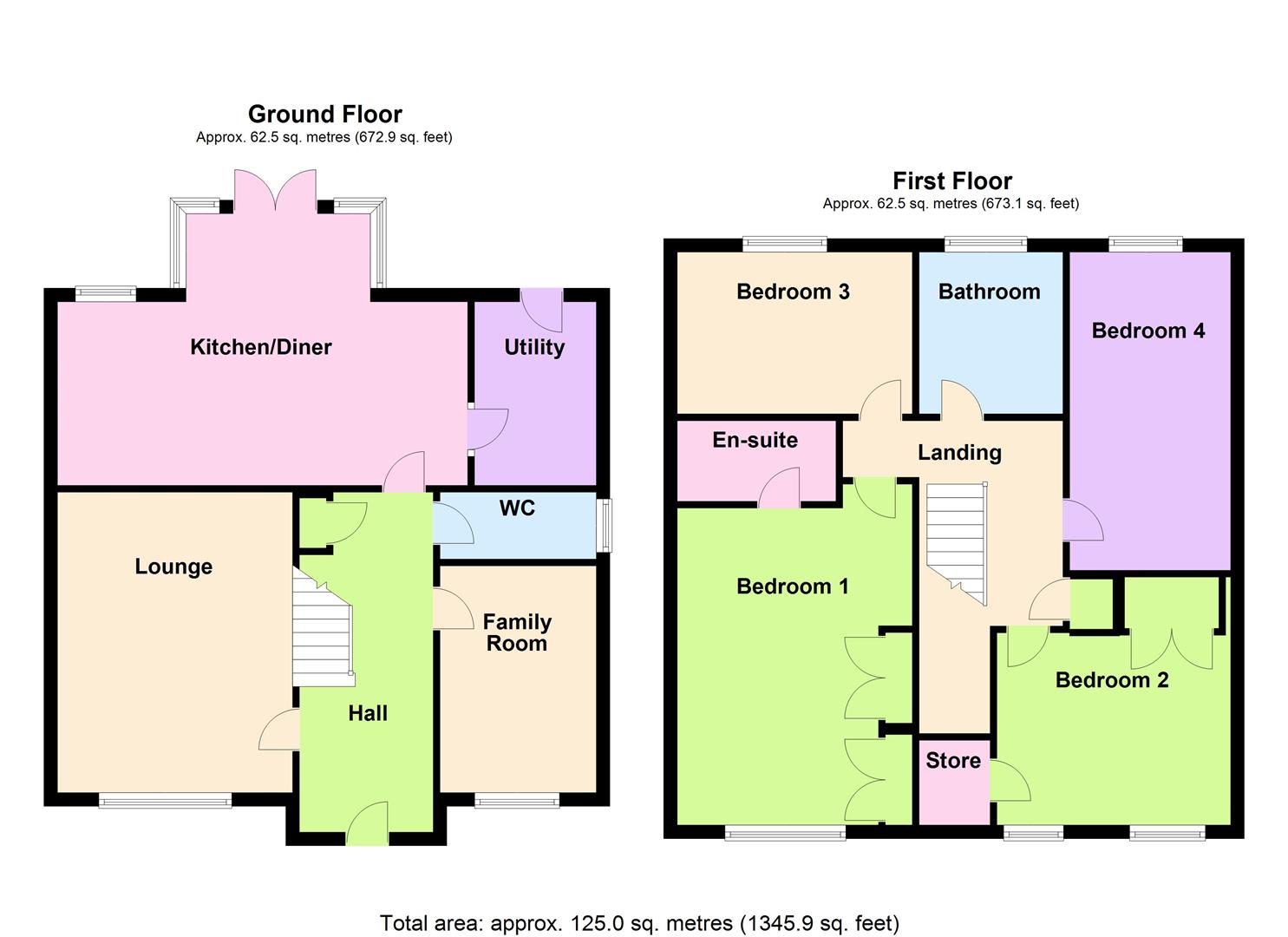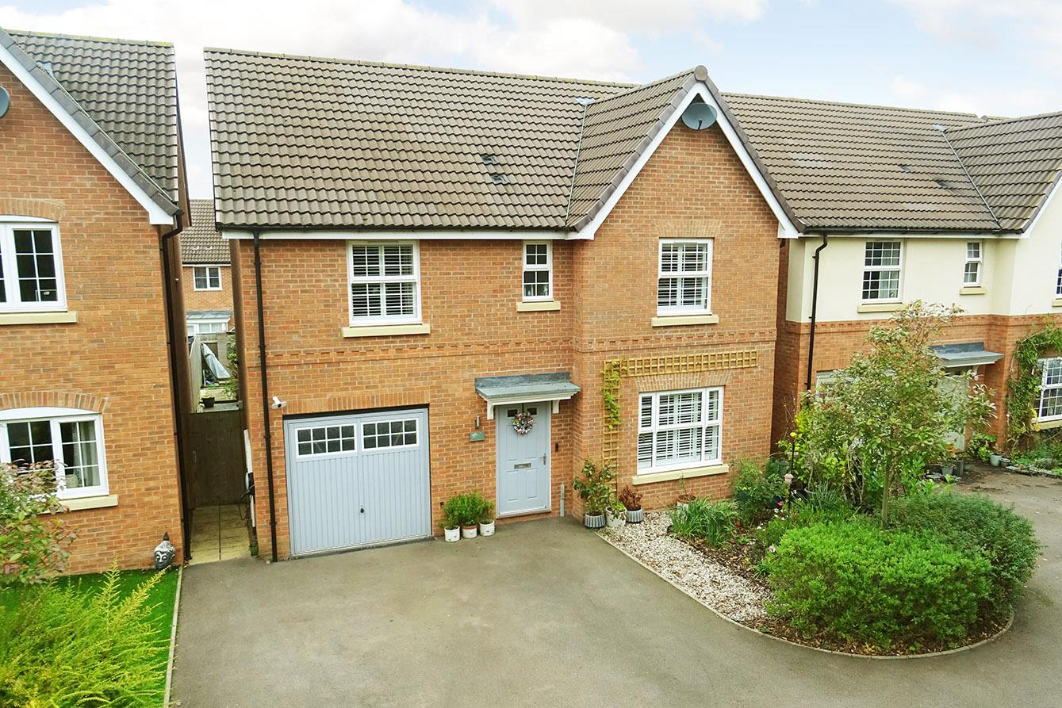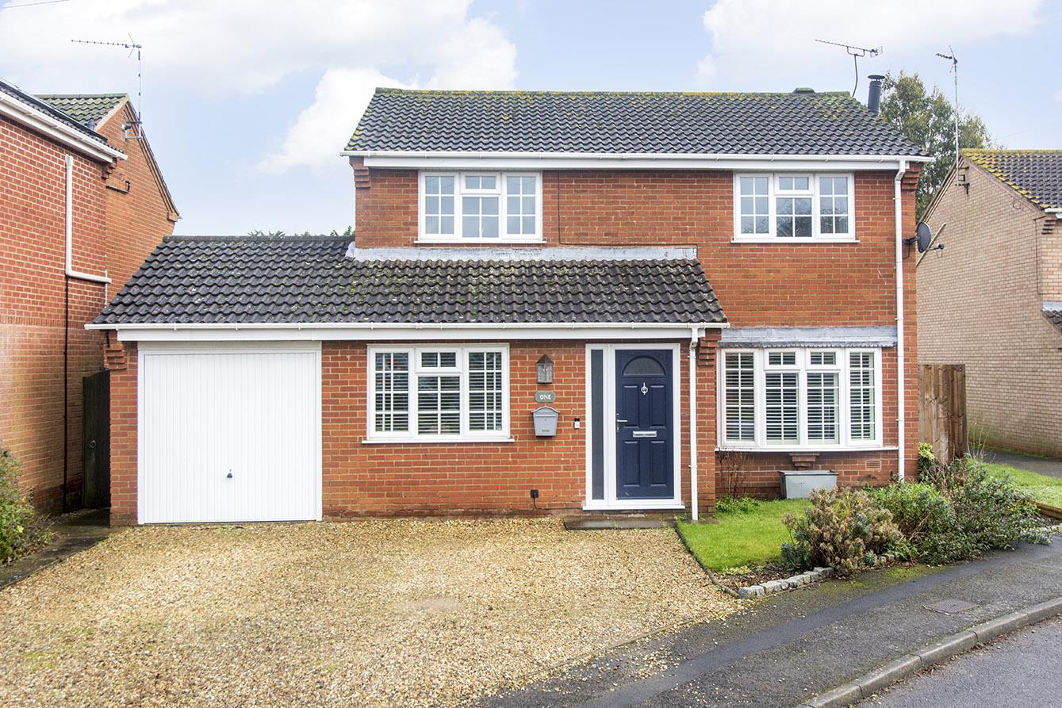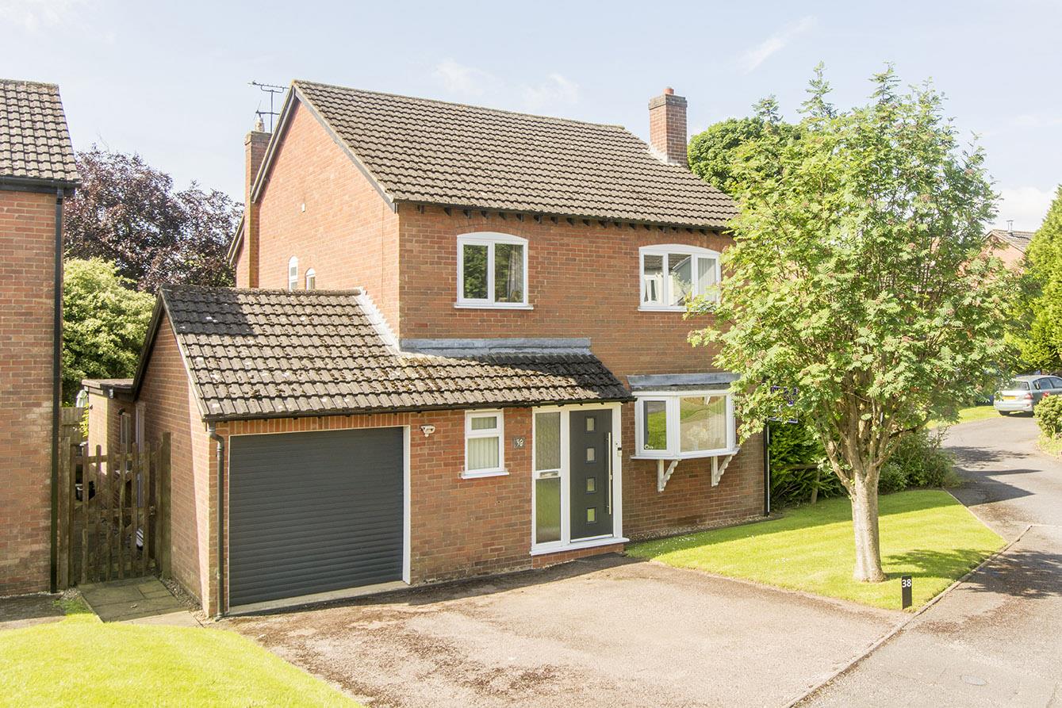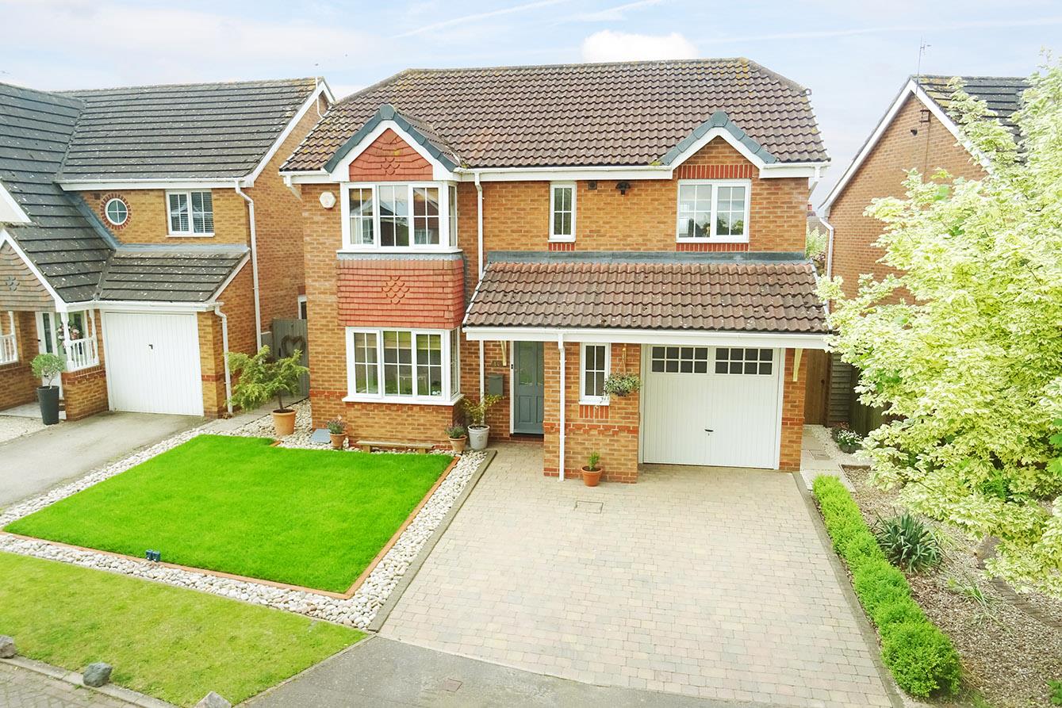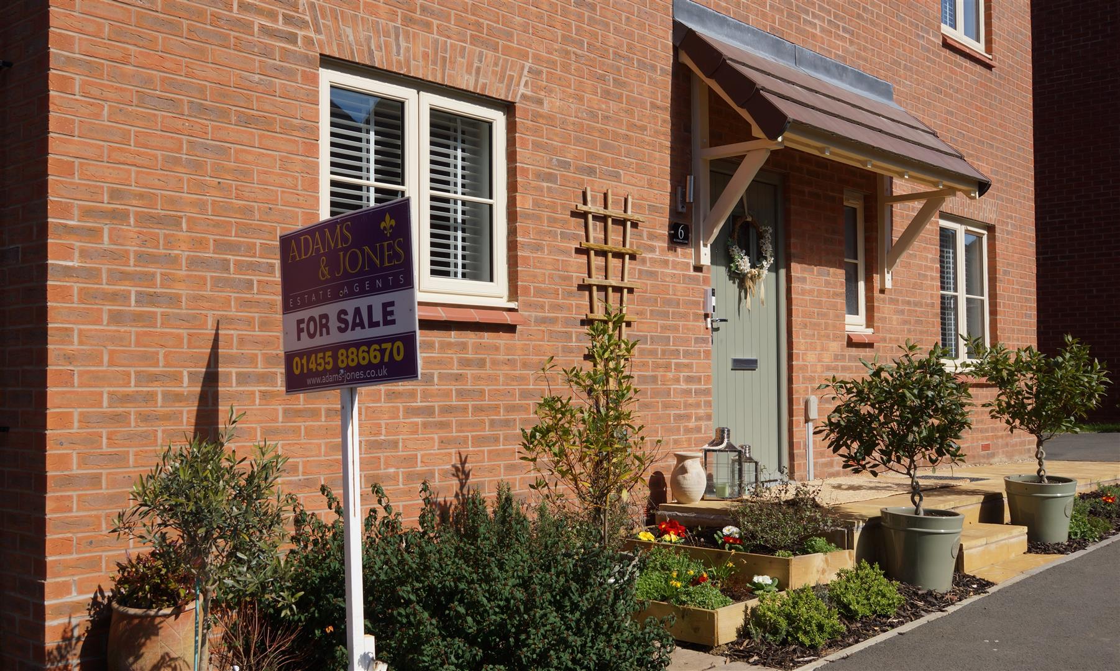SSTC
Primrose Close, Lutterworth
Price £430,000
4 Bedroom
Detached House
Overview
4 Bedroom Detached House for sale in Primrose Close, Lutterworth
Key Features:
- Four double bedroom detached family home
- Situated in a quiet location with open rural views to the front.
- Lounge & Family room
- Cloakroom & utility
- Fabulous dining kitchen
- En suite shower room & family bathroom
- Easterly landscaped garden with porcelain paved patio and lawn.
- Single garage with electric roller door
- Drive providing off road parking
- Early viewing is advised to appreciate the living space this lovely home has to offer
Welcome to Primrose Close, Lutterworth - a charming detached house that offers the perfect blend of comfort and style. This delightful property boasts four spacious bedrooms, ideal for a growing family or those in need of extra space. Upon entering, you are greeted by a welcoming entrance hall that leads to a cosy lounge, a convenient cloakroom, a versatile family room, and an open plan dining kitchen - perfect for entertaining guests or enjoying family meals. The kitchen also opens into a utility area, adding practicality to this beautiful home. The master bedroom is a true sanctuary with fitted wardrobes and an en-suite shower room, providing a private retreat within the house. Bedroom two also comes with fitted wardrobes, offering ample storage space for all your belongings. The family bathroom is complete with a separate shower, adding a touch of luxury to your daily routine. One of the highlights of this property is the landscaped garden, featuring a lush lawn, shrub borders, and a porcelain patio seating area - an ideal spot for enjoying a morning coffee or hosting summer barbecues. Additionally, the property includes a single garage and ample off-road parking, ensuring convenience for you and your guests. Situated in a sought-after location with open field views, this home offers a peaceful and picturesque setting for you to enjoy. Don't miss the opportunity to make this charming property your own and create lasting memories in this wonderful abode.
Entrance Hall - 1.98m x 4.88m (6'6" x 16') - Step into this warm and welcoming hall via a composite door where you will find the stairs rise to the first floor with a useful storage cupboard, Luxury vinyl flooring and a radiator.
Lounge - 3.48m x 4.45m (11'5" x 14'7") - This stylish lounge has a window to the front aspect enjoying open field views.
Lounge Photo Two -
Cloakroom - 2.13m x 0.99m (7' x 3'3") - Fitted with a low level WC and a hand wash basin, radiator, luxury vinyl flooring and an opaque window to the side aspect.
Family Room - 2.34m x 3.35m (7'8" x 11') - This flexible room is currently being used as a playroom with a window to the front aspect enjoying open field views .
Dining Kitchen - 3.96m x 6.07m (13' x 19'11") - This superb open plan family dining kitchen is situated across the rear of the property and is the heart of the home. The kitchen is fitted with a wide range of modern cabinets with contrasting work surfaces, luxury vinyl flooring, a bowl and a half stainless sink with mixer taps, double oven, gas hob with extractor canopy, integrated dishwasher and fridge freezer. The dining area has a set of French doors opening onto the patio and the kitchen area has a window overlooking the garden.
Dining Kitchen Photo Two -
Dining Area Photo -
Utility - 2.72m x 1.80m (8'11" x 5'11") - Fitted with modern cabinets and contrasting work surfaces, luxury vinyl flooring, stainless steel sink unit with mixer taps, space for washing machine and tumble dryer. The gas central heating boiler is neatly hidden away in a wall cabinet. A glazed door gives access to the outside.
First Floor Landing - 3.05m x 0.61m (10' x 2') - The landing has a useful airing cupboard and access to the loft.
Master Bedroom - 2.84m x 3.33m (9'4" x 10'11") - A superb double bedroom with fitted wardrobes, radiator and a window to the front aspect enjoying open rural views
Master Bedroom Photo Two -
En-Suite - 2.51m x 1.19m (8'3" x 3'11") - Fitted with a low flush WC, hand wash basin, a walk in shower with full height ceramic wall tiles, luxury vinyl flooring, chrome heated towel rail and an extractor fan.
En-Suite Photo Two -
Bedroom Two - 2.84m x 3.33m (9'4" x 10'11") - A double bedroom with built in wardrobes, storage cupboard and dual aspect windows to the front enjoying open rural views.
Bedroom Three - 2.39m x 3.48m (7'10" x 11'5") - A double bedroom with a window overlooking the garden.
Bedroom Four - 2.18m x 3.73m (7'2" x 12'3") - A double bedroom with a window overlooking the garden.
Bedroom Four Photo Two -
Bathroom - 2.41m x 2.11m (7'11" x 6'11") - Fitted with a low flush WC, hand wash basin, bath, separate corner shower cubicle, heated towel rail, ceramic wall tiles, luxury vinyl flooring and an obscure glazed window .
Bathroom Photo Two -
Garden - The landscaped rear garden has an extensive porcelain paved patio seating area with an attractive pergola that is the perfect spot to enjoy alfresco dining in the summer months. Mainly laid to lawn with well stocked shrub borders retained by attractive sleepers. There is an outside tap and gated side access to the drive.
Garden Photo Three -
Countryside Views - Wonderful open countryside views to the front of the property.
Garage & Parking - 2.97m x 5.79m (9'9" x 19') - A single garage with pitched roof, electric roller door, fitted shelving and bike hooks. Power and light is connected. The drive provides ample off road parking and a side gate gives access into the garden.
Read more
Entrance Hall - 1.98m x 4.88m (6'6" x 16') - Step into this warm and welcoming hall via a composite door where you will find the stairs rise to the first floor with a useful storage cupboard, Luxury vinyl flooring and a radiator.
Lounge - 3.48m x 4.45m (11'5" x 14'7") - This stylish lounge has a window to the front aspect enjoying open field views.
Lounge Photo Two -
Cloakroom - 2.13m x 0.99m (7' x 3'3") - Fitted with a low level WC and a hand wash basin, radiator, luxury vinyl flooring and an opaque window to the side aspect.
Family Room - 2.34m x 3.35m (7'8" x 11') - This flexible room is currently being used as a playroom with a window to the front aspect enjoying open field views .
Dining Kitchen - 3.96m x 6.07m (13' x 19'11") - This superb open plan family dining kitchen is situated across the rear of the property and is the heart of the home. The kitchen is fitted with a wide range of modern cabinets with contrasting work surfaces, luxury vinyl flooring, a bowl and a half stainless sink with mixer taps, double oven, gas hob with extractor canopy, integrated dishwasher and fridge freezer. The dining area has a set of French doors opening onto the patio and the kitchen area has a window overlooking the garden.
Dining Kitchen Photo Two -
Dining Area Photo -
Utility - 2.72m x 1.80m (8'11" x 5'11") - Fitted with modern cabinets and contrasting work surfaces, luxury vinyl flooring, stainless steel sink unit with mixer taps, space for washing machine and tumble dryer. The gas central heating boiler is neatly hidden away in a wall cabinet. A glazed door gives access to the outside.
First Floor Landing - 3.05m x 0.61m (10' x 2') - The landing has a useful airing cupboard and access to the loft.
Master Bedroom - 2.84m x 3.33m (9'4" x 10'11") - A superb double bedroom with fitted wardrobes, radiator and a window to the front aspect enjoying open rural views
Master Bedroom Photo Two -
En-Suite - 2.51m x 1.19m (8'3" x 3'11") - Fitted with a low flush WC, hand wash basin, a walk in shower with full height ceramic wall tiles, luxury vinyl flooring, chrome heated towel rail and an extractor fan.
En-Suite Photo Two -
Bedroom Two - 2.84m x 3.33m (9'4" x 10'11") - A double bedroom with built in wardrobes, storage cupboard and dual aspect windows to the front enjoying open rural views.
Bedroom Three - 2.39m x 3.48m (7'10" x 11'5") - A double bedroom with a window overlooking the garden.
Bedroom Four - 2.18m x 3.73m (7'2" x 12'3") - A double bedroom with a window overlooking the garden.
Bedroom Four Photo Two -
Bathroom - 2.41m x 2.11m (7'11" x 6'11") - Fitted with a low flush WC, hand wash basin, bath, separate corner shower cubicle, heated towel rail, ceramic wall tiles, luxury vinyl flooring and an obscure glazed window .
Bathroom Photo Two -
Garden - The landscaped rear garden has an extensive porcelain paved patio seating area with an attractive pergola that is the perfect spot to enjoy alfresco dining in the summer months. Mainly laid to lawn with well stocked shrub borders retained by attractive sleepers. There is an outside tap and gated side access to the drive.
Garden Photo Three -
Countryside Views - Wonderful open countryside views to the front of the property.
Garage & Parking - 2.97m x 5.79m (9'9" x 19') - A single garage with pitched roof, electric roller door, fitted shelving and bike hooks. Power and light is connected. The drive provides ample off road parking and a side gate gives access into the garden.
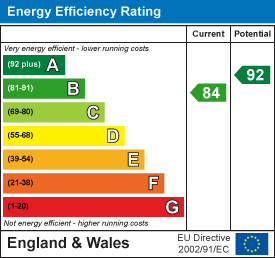
Foxglove Close, Broughton Astley, Leicester
4 Bedroom Detached House
Foxglove Close, Broughton Astley, Leicester

