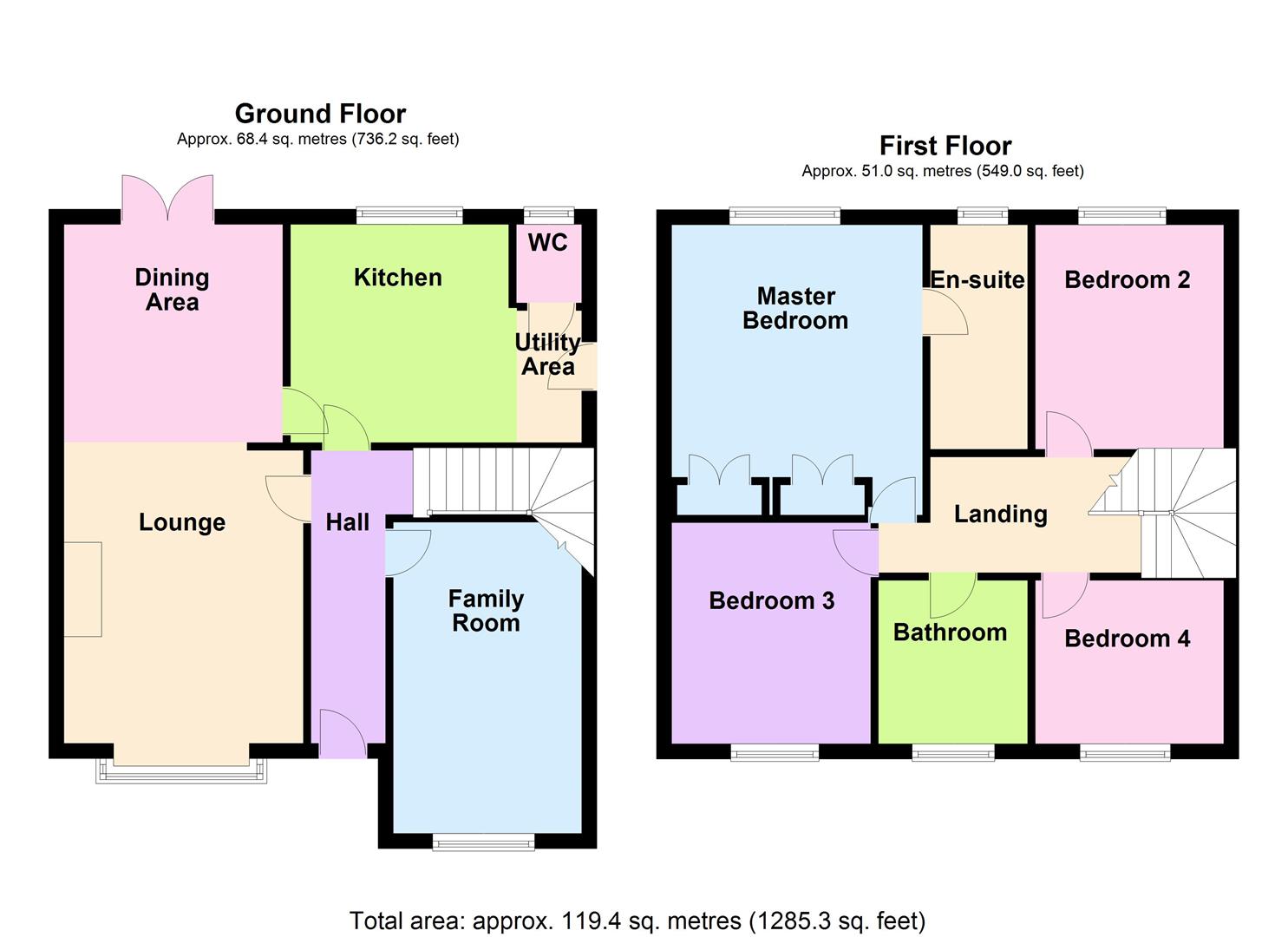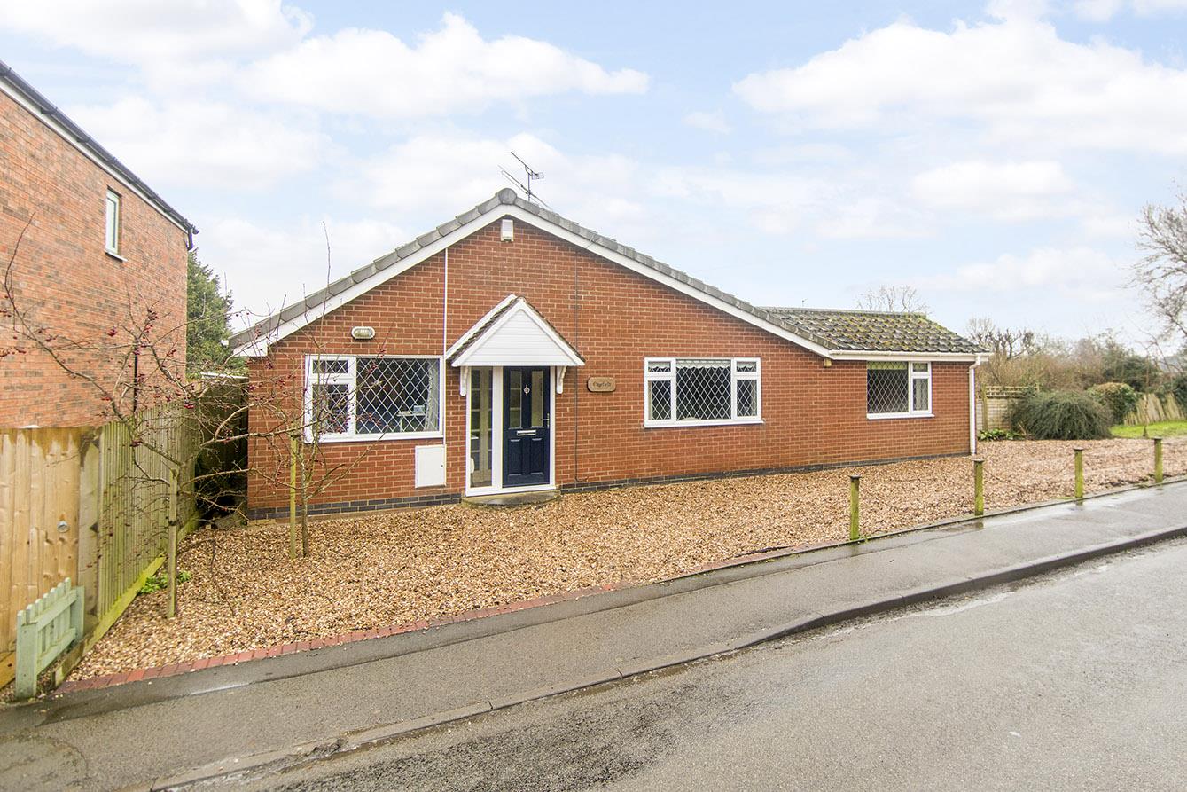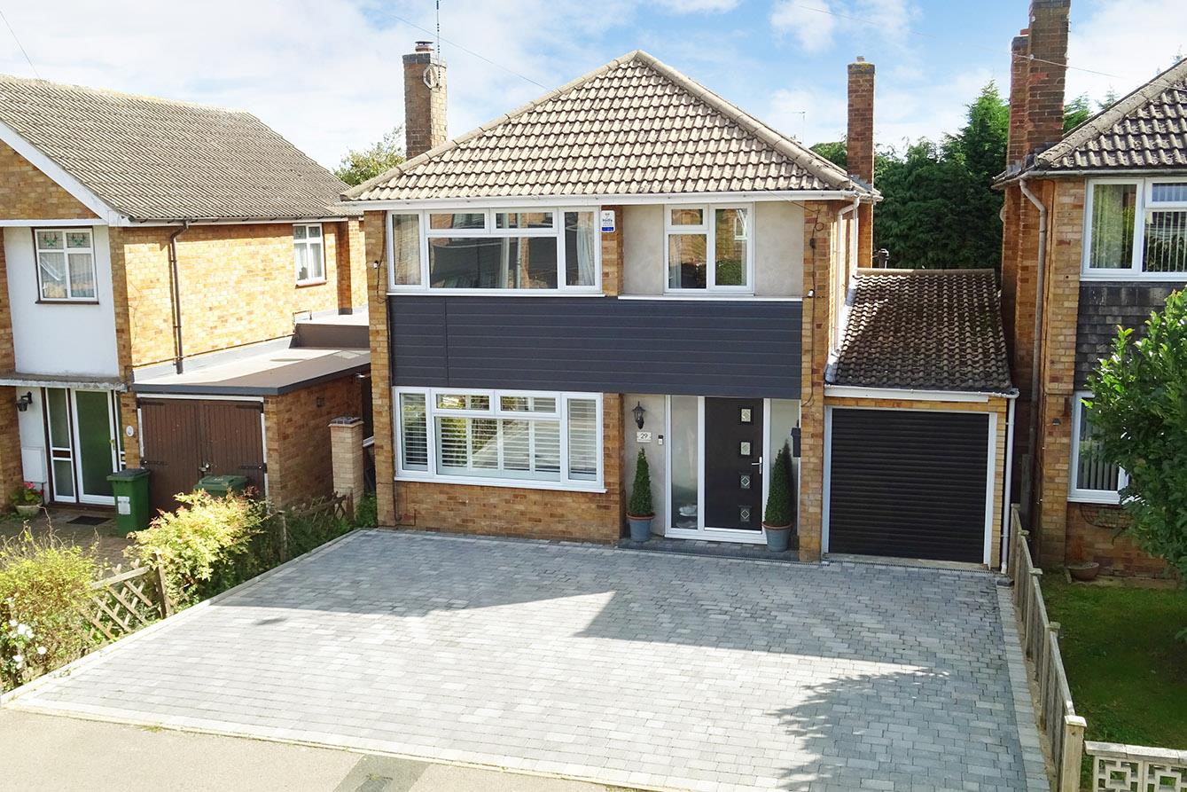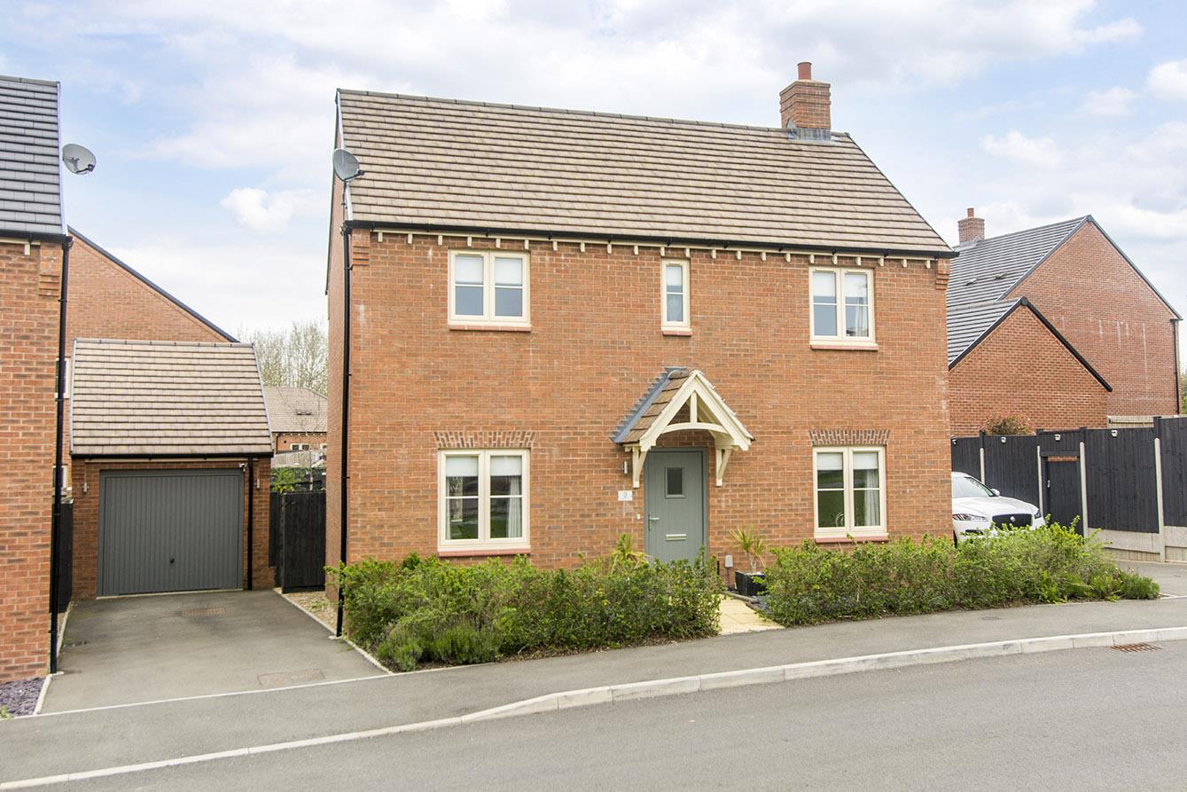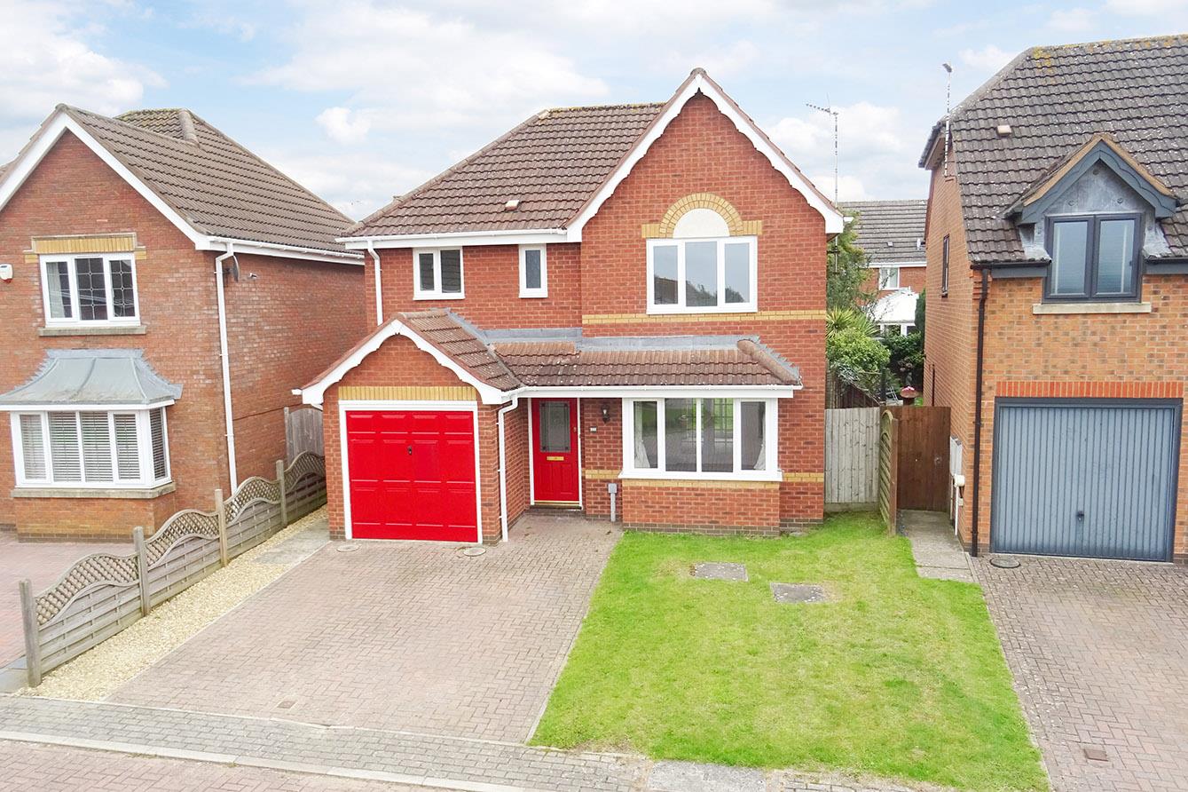Jasmine Close, Lutterworth
Price £375,000
4 Bedroom
Detached House
Overview
4 Bedroom Detached House for sale in Jasmine Close, Lutterworth
Key Features:
- Four bedroom detached family home
- Bay-fronted lounge dining room
- Kitchen with integrated appliances
- Utility & cloakroom
- Family room
- Family bathroom & en-suite to master bedroom
- Situated on a corner plot
- Garden & Off road parking
- No upward chain.
Situated in the desirable Jasmine Close, Lutterworth, this splendid four-bedroom detached house offers a perfect blend of space and comfort, ideal for family living. Set on a generous corner plot, the property boasts an inviting entrance hall that leads to two well-proportioned reception rooms. The bay fronted lounge is a delightful feature, providing a bright and airy atmosphere, and it seamlessly opens into a dining room, making it perfect for entertaining guests or enjoying family meals. The kitchen is well-equipped and offers ample space for culinary pursuits, while a convenient cloakroom WC adds to the practicality of the ground floor. Upstairs, the main bedroom benefits from an en-suite bathroom, providing a private retreat, alongside three additional bedrooms that are perfect for family members or guests. A family bathroom completes the upper level, ensuring that all needs are met. The outdoor space is equally impressive, with a garden that offers a wonderful area for relaxation and play. The property is offered with no upward chain, making it an attractive option for those looking to move in without delay. This home is not just a property; it is a place where memories can be made. With its excellent location and spacious layout, it is a must-see for anyone seeking a family home in Lutterworth.
Hall - Enter via a composite front door into the hall where you will find laminate flooring, radiator and the stirs rise to the first floor.
Kitchen - 3.38m x 3.05m (11'1" x 10') - Fitted with a range of cabinets with complimenting surfaces. Stainless steel bowl and half sink unit with mixer taps over. Built under electric oven with five burner gas hob and extractor canopy over. Integrated fridge and freezer. Breakfast bar. Ceramic tiled flooring. Window to the rear aspect.
Utility Room - 1.75m x 1.22m (5'9" x 4') - Fitted with base and wall cabinets. Stainless steel sink unit. Space and plumbing for a washing machine. Ceramic floor tiles. Half glazed door gives access to the outside.
Cloakroom - 1.07m x 1.22m (3'6" x 4') - Fitted with a low level WC and a hand wash basin. Ceramic floor tiles, radiator and a opaque glazed window to the rear aspect.
Lounge - 3.89m x 3.20m (12'9" x 10'6") - This spacious bay fronted lounge has a feature fireplace housing a coal effect gas fire, laminate flooring and a radiator. Opening through to the dining area.
Dining Area - 3.02m x 2.67m (9'11" x 8'9") - The dining area is open plan to the lounge and had laminate flooring, a radiator and a set of French doors open into the garden.
Family Room - 5.08m' x 2.49m (16'8' x 8'2") - This flexible living space has a window to the front aspect, laminate flooring and an electric wall heater.
Landing - Having a window to the side aspect and an airing cupboard.
Bedroom One - 4.04m x 3.33m (13'3" x 10'11") - A double bedroom with a window to the rear aspect, two sets of double built-in wardrobes and a radiator. A door opens into the en-suite.
En-Suite - 2.87m x 1.17m (9'5" x 3'10") - Refitted with a low level WC, pedestal hand wash basin, shower cubicle, ceramic wall tiles, luxury vinyl flooring, radiator and an opaque window to the rear aspect.
En-Suite Photo Two -
Bedroom Two - 3.12m x 2.59m (10'3" x 8'6") - A double bedroom with a window to the rear aspect and a radiator.
Bedroom Three - 2.87m x 2.64m (9'5" x 8'8") - A double bedroom with a window to the front aspect and a radiator.
Bedroom Four - 2.62m x 2.13m (8'7" x 7') - A single bedroom with a window to the front aspect and a radiator.
Bathroom - 2.03m x 2.03m (6'8" x 6'8") - Fitted with a low flush WC, pedestal hand wash basin, bath with shower and side screen. Ceramic wall tiles and luxury vinyl flooring. Radiator and an opaque window to the front aspect.
Garden - The enclosed rear garden is mainly laid to lawn with shrub borders and a paved patio. There is a paved space to the side of the property which is the ideal spot to store the wheelie bins. Outside tap. Gated access to the frontage.
Garden Photo Two -
Outside & Parking - Situated on a corner plot ,to the front you will find a drive that provides ample off road parking.
Read more
Hall - Enter via a composite front door into the hall where you will find laminate flooring, radiator and the stirs rise to the first floor.
Kitchen - 3.38m x 3.05m (11'1" x 10') - Fitted with a range of cabinets with complimenting surfaces. Stainless steel bowl and half sink unit with mixer taps over. Built under electric oven with five burner gas hob and extractor canopy over. Integrated fridge and freezer. Breakfast bar. Ceramic tiled flooring. Window to the rear aspect.
Utility Room - 1.75m x 1.22m (5'9" x 4') - Fitted with base and wall cabinets. Stainless steel sink unit. Space and plumbing for a washing machine. Ceramic floor tiles. Half glazed door gives access to the outside.
Cloakroom - 1.07m x 1.22m (3'6" x 4') - Fitted with a low level WC and a hand wash basin. Ceramic floor tiles, radiator and a opaque glazed window to the rear aspect.
Lounge - 3.89m x 3.20m (12'9" x 10'6") - This spacious bay fronted lounge has a feature fireplace housing a coal effect gas fire, laminate flooring and a radiator. Opening through to the dining area.
Dining Area - 3.02m x 2.67m (9'11" x 8'9") - The dining area is open plan to the lounge and had laminate flooring, a radiator and a set of French doors open into the garden.
Family Room - 5.08m' x 2.49m (16'8' x 8'2") - This flexible living space has a window to the front aspect, laminate flooring and an electric wall heater.
Landing - Having a window to the side aspect and an airing cupboard.
Bedroom One - 4.04m x 3.33m (13'3" x 10'11") - A double bedroom with a window to the rear aspect, two sets of double built-in wardrobes and a radiator. A door opens into the en-suite.
En-Suite - 2.87m x 1.17m (9'5" x 3'10") - Refitted with a low level WC, pedestal hand wash basin, shower cubicle, ceramic wall tiles, luxury vinyl flooring, radiator and an opaque window to the rear aspect.
En-Suite Photo Two -
Bedroom Two - 3.12m x 2.59m (10'3" x 8'6") - A double bedroom with a window to the rear aspect and a radiator.
Bedroom Three - 2.87m x 2.64m (9'5" x 8'8") - A double bedroom with a window to the front aspect and a radiator.
Bedroom Four - 2.62m x 2.13m (8'7" x 7') - A single bedroom with a window to the front aspect and a radiator.
Bathroom - 2.03m x 2.03m (6'8" x 6'8") - Fitted with a low flush WC, pedestal hand wash basin, bath with shower and side screen. Ceramic wall tiles and luxury vinyl flooring. Radiator and an opaque window to the front aspect.
Garden - The enclosed rear garden is mainly laid to lawn with shrub borders and a paved patio. There is a paved space to the side of the property which is the ideal spot to store the wheelie bins. Outside tap. Gated access to the frontage.
Garden Photo Two -
Outside & Parking - Situated on a corner plot ,to the front you will find a drive that provides ample off road parking.
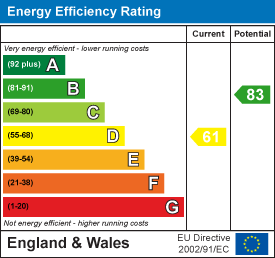
Main Road, Claybrooke Magna, Lutterworth
3 Bedroom Detached Bungalow
Main Road, Claybrooke Magna, Lutterworth

