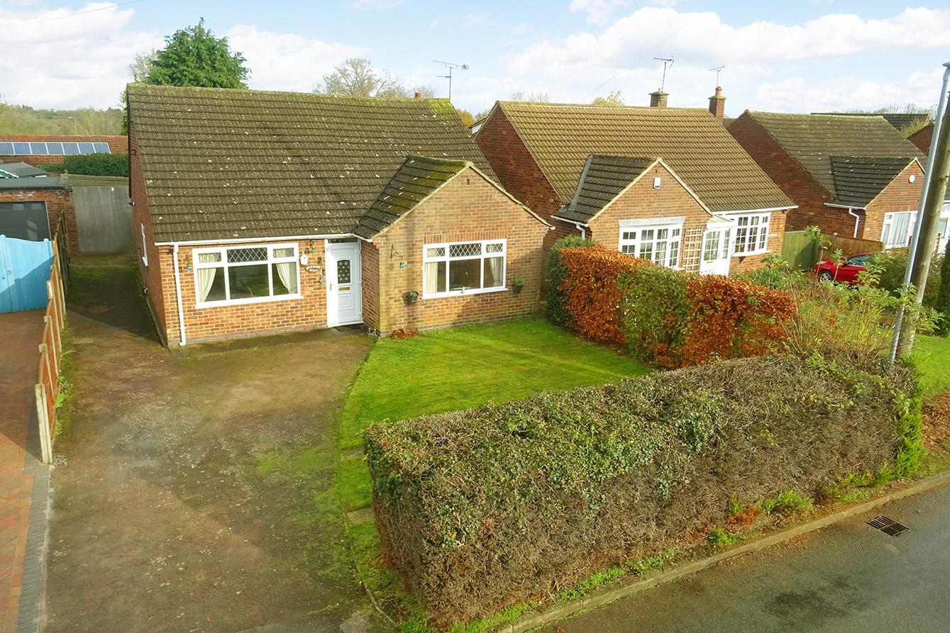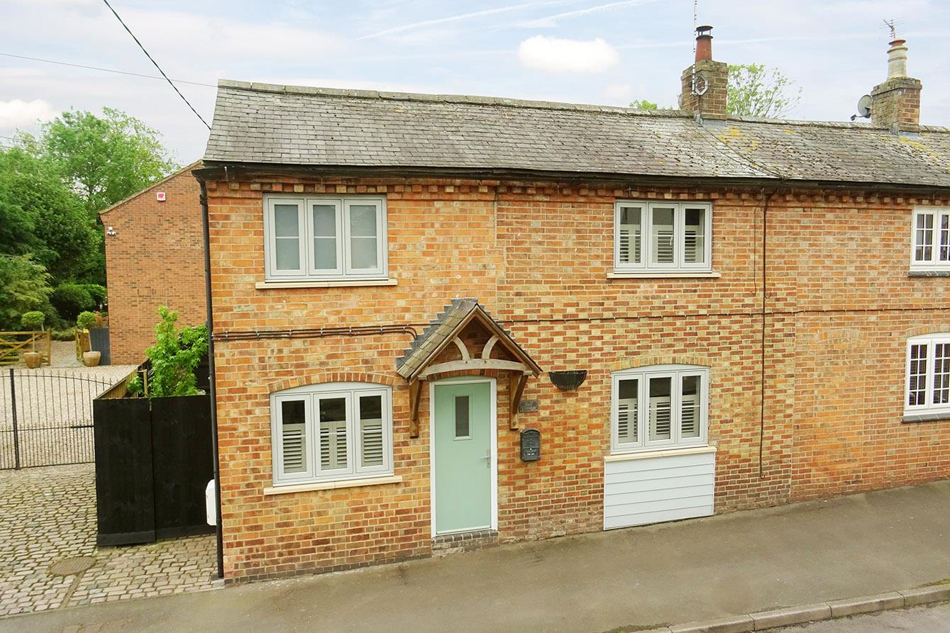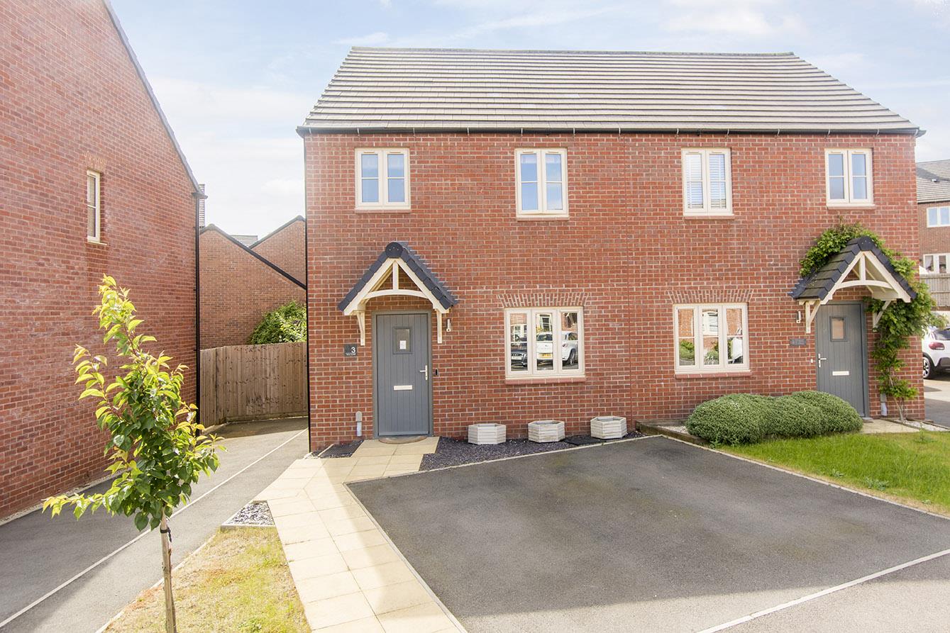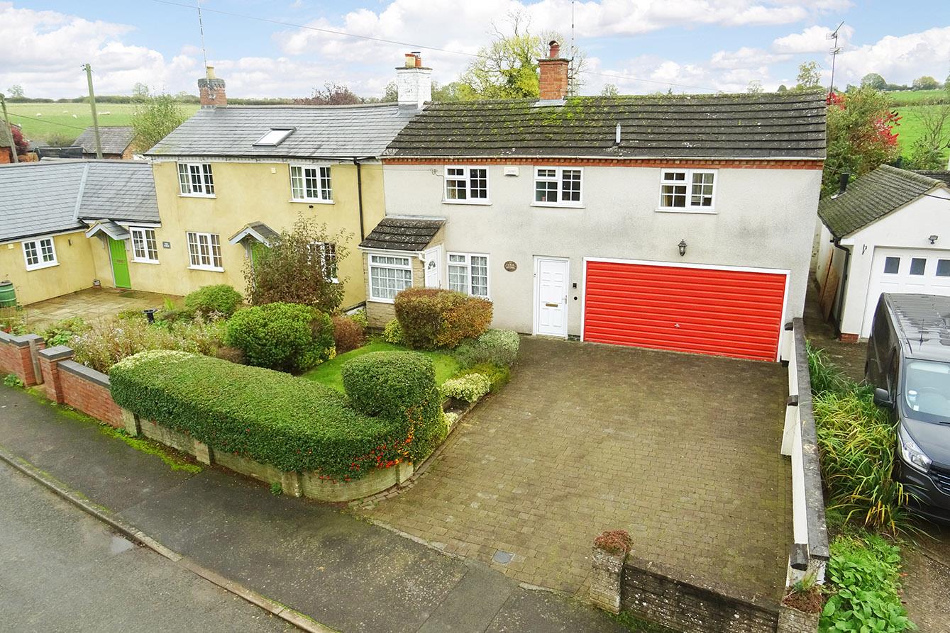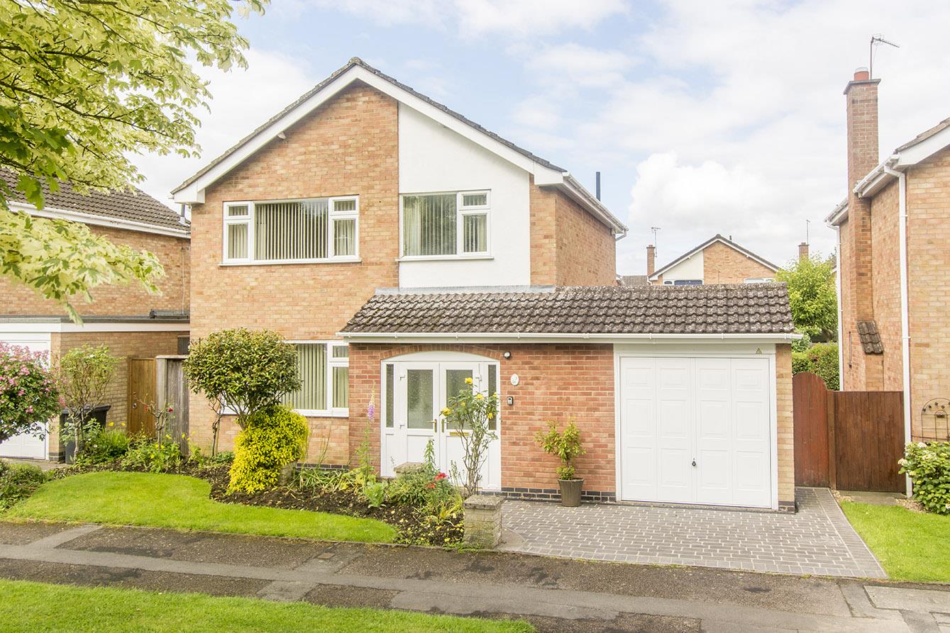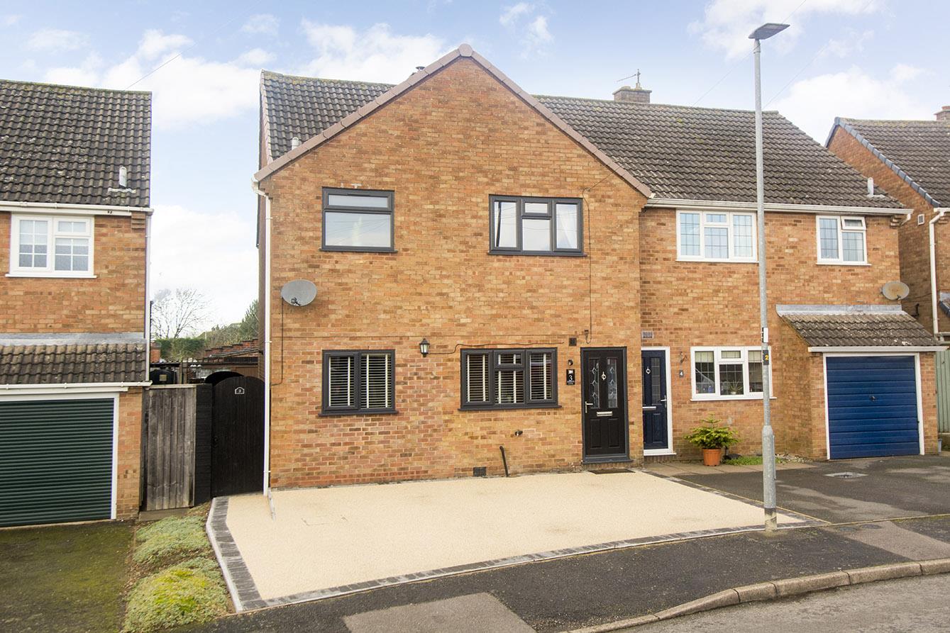SSTC
Elmhirst Road, Lutterworth
Price £300,000
4 Bedroom
Semi-Detached House
Overview
4 Bedroom Semi-Detached House for sale in Elmhirst Road, Lutterworth
Welcome to this charming four-bedroom semi-detached house located on Elmhirst Road in the popular town of Lutterworth. This delightful property is spread over three floors, offering ample space for a growing family or those who love to entertain. As you step into the house, you are greeted by a porch and a welcoming hall that leads you to a dining room, perfect for hosting dinner parties or family gatherings. The lounge is a cozy space with French doors that open into the garden, allowing natural light to flood the room. The kitchen is well-equipped for all your culinary adventures, and there is a convenient utility room for laundry and storage. Additionally, a garden room provides a tranquil spot to relax and enjoy views of the mature garden. Upstairs, you will find four bedrooms, offering plenty of room for a large family or overnight guests. The partial garage storage is ideal for keeping your belongings organized, and there is parking available for your vehicles. Don't miss the opportunity to make this lovely property your new home. With its spacious layout, charming features, and convenient location, this house on Elmhirst Road is sure to capture your heart. Contact us today to arrange a viewing and start envisioning your life in this wonderful home.
Porch - 0.56m x 2.34m (1'10" x 7'8") - The useful porch has a set of sliding doors and wooden flooring.
Hall - 2.97m x 2.21m ( 9'9" x 7'3" ) - Enter via a wooden front door into the hall where the stairs rise to the first floor accommodation.
Hall Photo Two -
Dining Room - 3.61m x 3.63m (11'10" x 11'11") - A window to the front aspect and coving to the ceiling this is a great space to entertain friends and family.
Lounge - 3.61m x 3.25m (11'10" x 10'8") - The spacious lounge has a fireplace housing a gas fire, coving to the ceiling and a set of French doors open into the garden
Kitchen - 3.40m x 2.18m (11'2" x 7'2") - Fitted with a range of modern grey cabinets with complementing surfaces. stainless steel bowl and a half sink with mixer taps. Bosh built-in oven, gas hob with extractor canopy over. Integrated dishwasher, space for a washing machine. Window overlooking the garden and ceramic floor tiles.
Kitchen Photo Two -
Utility - 2.31m x 3.40m (7'7" x 11'2") - Fitted with cabinets with oak block surfaces and there is space for a fridge. A door gives direct access to the garage storage.
Garden Room - 2.57m x 2.31m (8'5" x 7'7" ) - Situated off the kitchen this lovely garden room has wooden flooring and a set of patio doors open into the garden.
Landing - With a window to the side aspect, airing cupboard and a door gives access to the staircase leading to bedroom four.
Bedroom One - 3.66m x 3.33m (12' x 10'11") - A double bedroom with a window to the front aspect and built-in mirror sliding doors.
Bedroom Two - 3.05m x 2.44m 0.61m (10' x 8' 2") - A double bedroom with a window to the rear aspect and a built-in storage cupboard.
Bedroom Three - 2.44m x 2.13m (8' x 7'00) - A single bedroom with a window to the front aspect.
Bathroom - 2.44m x 1.52m (8' x 5' ) - Fitted with a low level WC, pedestal wash hand basin , bath with Triton electric shower over, chrome heated towel rail, ceramic wall tiles and an opaque window to the rear aspect.
Bathroom Photo Two -
Bedroom Four - 5.94m x 3.63m (19'6" x 11'11") - A spacious double bedroom with a window to the rear aspect and ample under eaves storage .
Bedroom Four Photo Two -
Garden - The delightful garden has a timber decked seating area with a pergola that is the ideal spot to relax and enjoy al-fresco dining in the summer months. There are raised beds and a path meanders down the garden which is laid to lawn with mature shrub borders .Towards the bottom of the garden is a further paved patio seating area and two timber sheds.
Garden Photo Two -
Garden Photo Three -
Garden Photo Four -
Outside & Parking - To the front you will find a mature garden and a drive providing off road parking. There is a partial garage storage space with an up and over door with power and light.
Read more
Porch - 0.56m x 2.34m (1'10" x 7'8") - The useful porch has a set of sliding doors and wooden flooring.
Hall - 2.97m x 2.21m ( 9'9" x 7'3" ) - Enter via a wooden front door into the hall where the stairs rise to the first floor accommodation.
Hall Photo Two -
Dining Room - 3.61m x 3.63m (11'10" x 11'11") - A window to the front aspect and coving to the ceiling this is a great space to entertain friends and family.
Lounge - 3.61m x 3.25m (11'10" x 10'8") - The spacious lounge has a fireplace housing a gas fire, coving to the ceiling and a set of French doors open into the garden
Kitchen - 3.40m x 2.18m (11'2" x 7'2") - Fitted with a range of modern grey cabinets with complementing surfaces. stainless steel bowl and a half sink with mixer taps. Bosh built-in oven, gas hob with extractor canopy over. Integrated dishwasher, space for a washing machine. Window overlooking the garden and ceramic floor tiles.
Kitchen Photo Two -
Utility - 2.31m x 3.40m (7'7" x 11'2") - Fitted with cabinets with oak block surfaces and there is space for a fridge. A door gives direct access to the garage storage.
Garden Room - 2.57m x 2.31m (8'5" x 7'7" ) - Situated off the kitchen this lovely garden room has wooden flooring and a set of patio doors open into the garden.
Landing - With a window to the side aspect, airing cupboard and a door gives access to the staircase leading to bedroom four.
Bedroom One - 3.66m x 3.33m (12' x 10'11") - A double bedroom with a window to the front aspect and built-in mirror sliding doors.
Bedroom Two - 3.05m x 2.44m 0.61m (10' x 8' 2") - A double bedroom with a window to the rear aspect and a built-in storage cupboard.
Bedroom Three - 2.44m x 2.13m (8' x 7'00) - A single bedroom with a window to the front aspect.
Bathroom - 2.44m x 1.52m (8' x 5' ) - Fitted with a low level WC, pedestal wash hand basin , bath with Triton electric shower over, chrome heated towel rail, ceramic wall tiles and an opaque window to the rear aspect.
Bathroom Photo Two -
Bedroom Four - 5.94m x 3.63m (19'6" x 11'11") - A spacious double bedroom with a window to the rear aspect and ample under eaves storage .
Bedroom Four Photo Two -
Garden - The delightful garden has a timber decked seating area with a pergola that is the ideal spot to relax and enjoy al-fresco dining in the summer months. There are raised beds and a path meanders down the garden which is laid to lawn with mature shrub borders .Towards the bottom of the garden is a further paved patio seating area and two timber sheds.
Garden Photo Two -
Garden Photo Three -
Garden Photo Four -
Outside & Parking - To the front you will find a mature garden and a drive providing off road parking. There is a partial garage storage space with an up and over door with power and light.
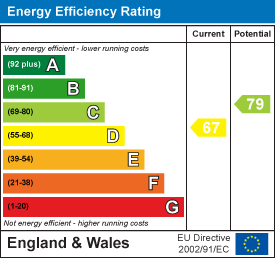
Bell Street, Claybrooke Magna, Lutterworth
2 Bedroom Cottage
Bell Street, Claybrooke Magna, Lutterworth
3 Burdett Close, Gilmorton, Lutterworth
3 Bedroom Semi-Detached House
3 Burdett Close, Gilmorton, LUTTERWORTH


