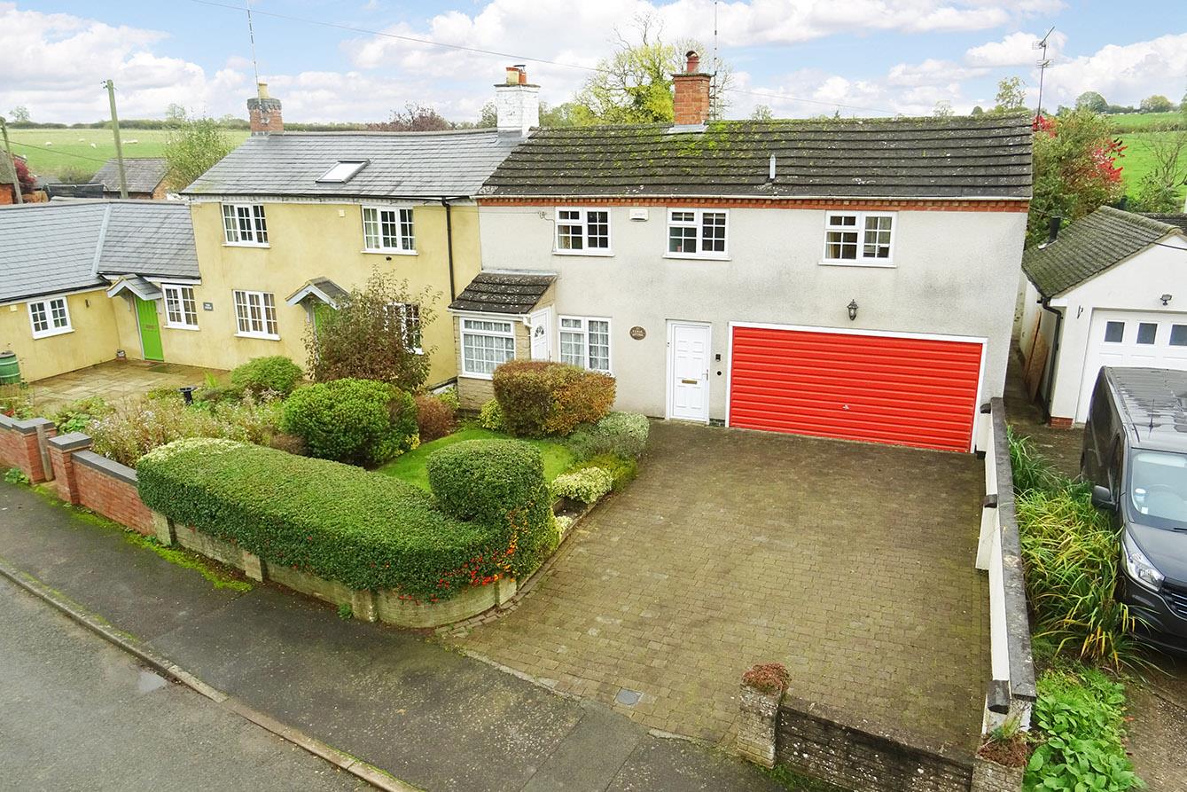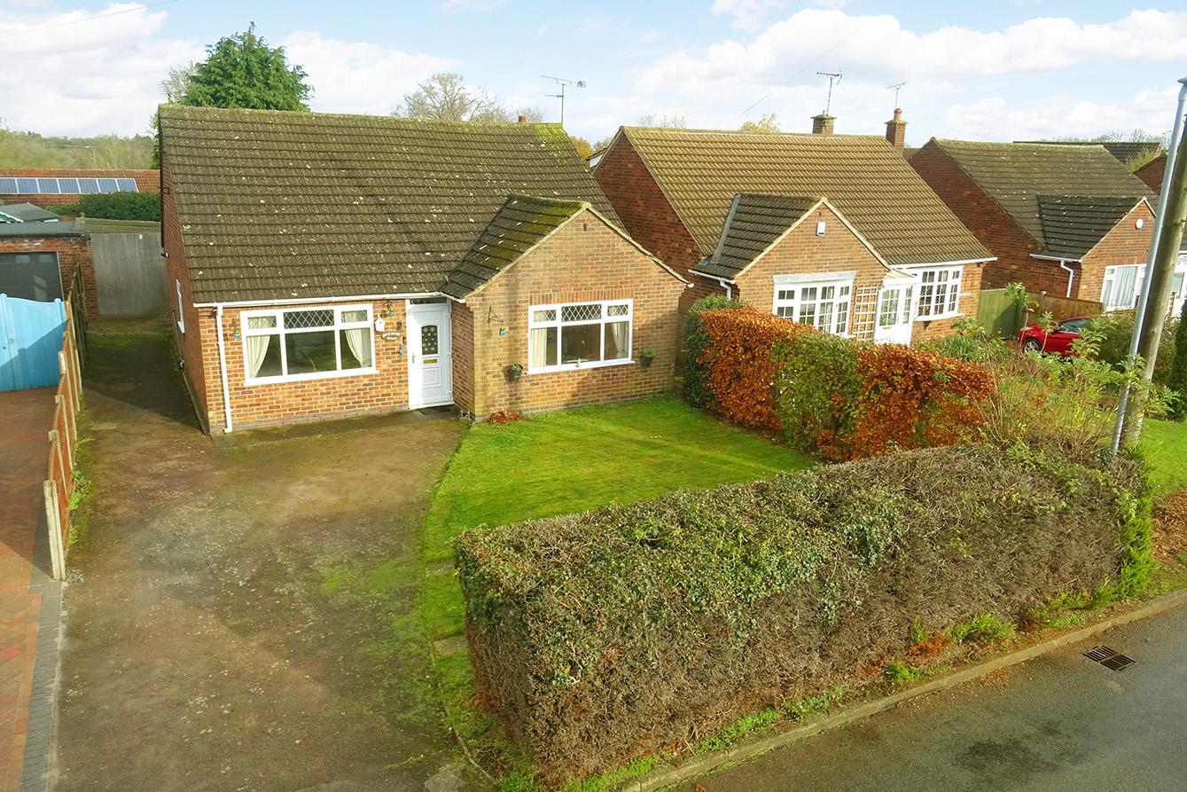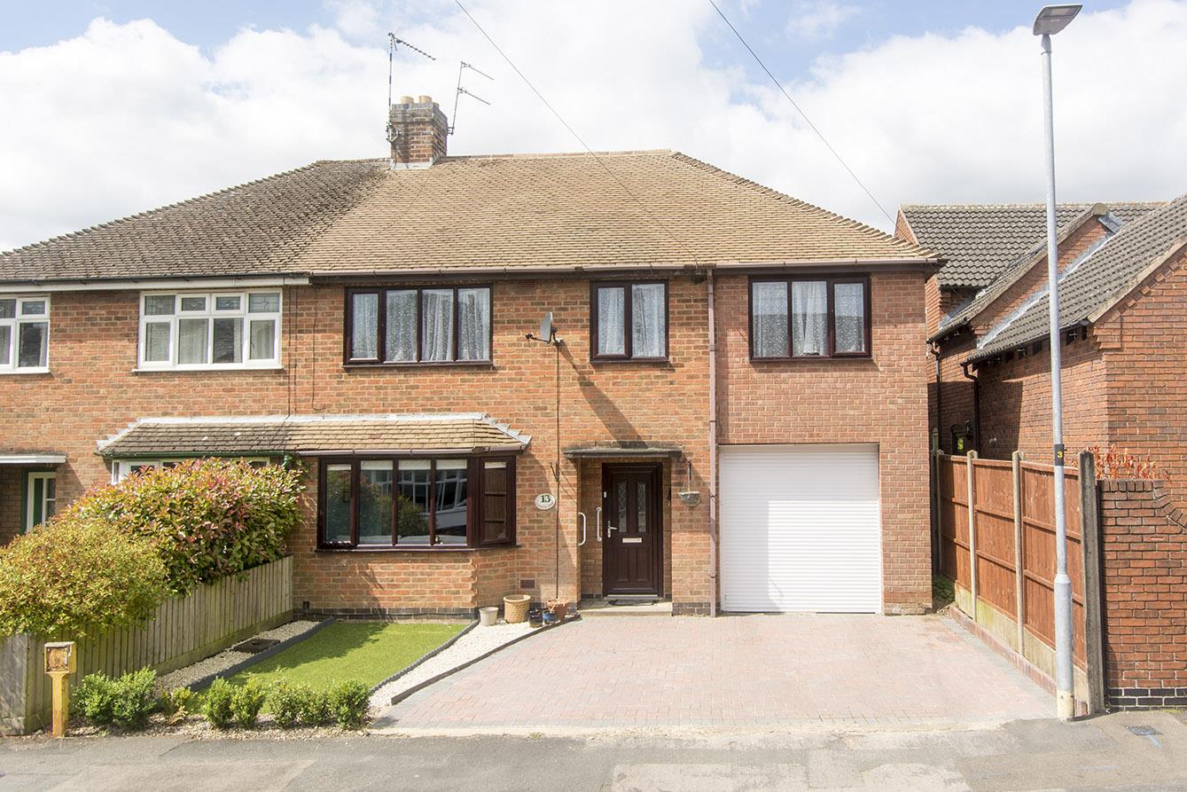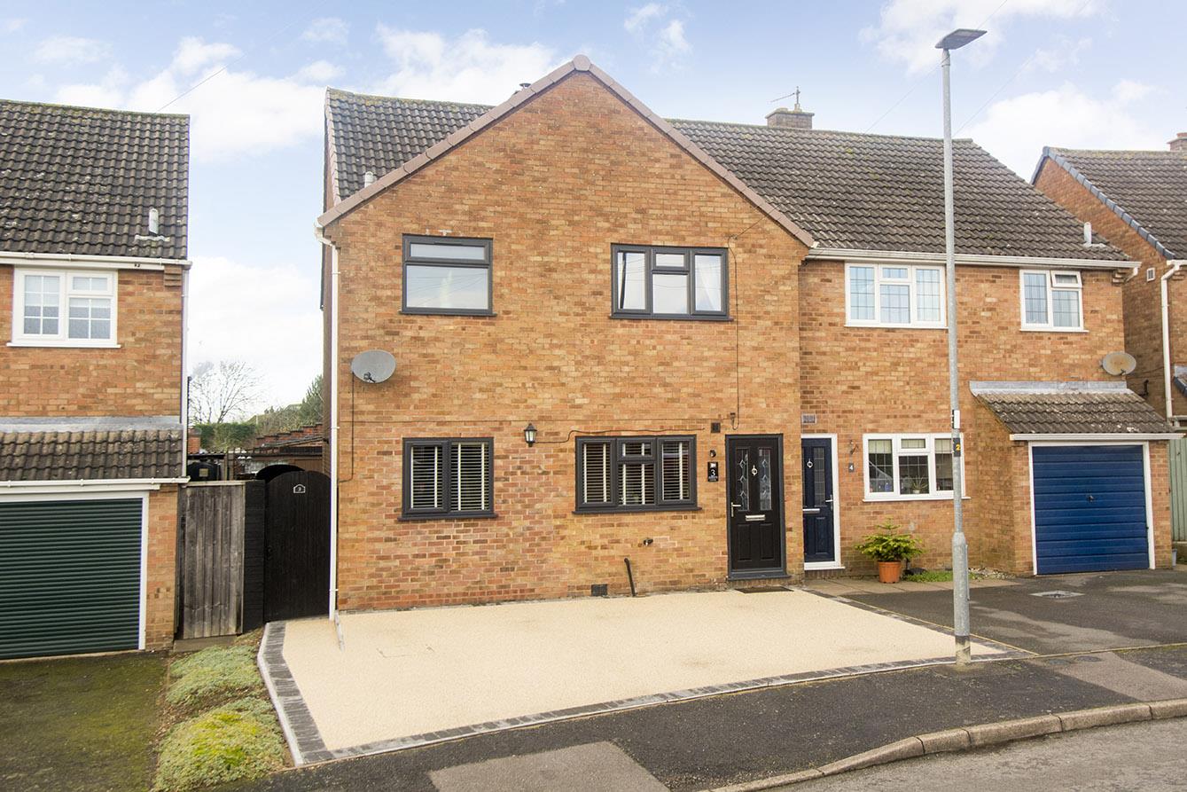
This property has been removed by the agent. It may now have been sold or temporarily taken off the market.
Adams & Jones are delighted to offer for sale this lovely three bedroom detached family home that has been extended and offers spacious family living space set over two floors. Situated on a popular residential location in a quiet cul-de-sac location, the accommodation comprises: Porch, hallway, lounge, separate dining room opening into a conservatory, fitted kitchen and utility room. On the first floor there are three generous bedrooms and a bathroom whilst outside you will find a pretty enclosed garden and to the front there is a drive and a garage.
We have found these similar properties.
3 Burdett Close, Gilmorton, Lutterworth
3 Bedroom Semi-Detached House
3 Burdett Close, Gilmorton, LUTTERWORTH
Poultney Lane, Kimcote, Lutterworth
3 Bedroom Semi-Detached Bungalow
Poultney Lane, Kimcote, Lutterworth








