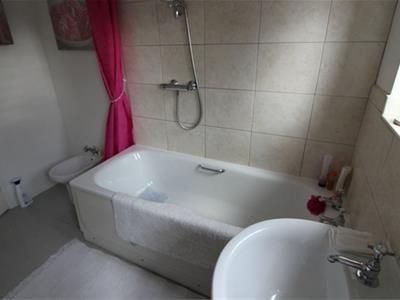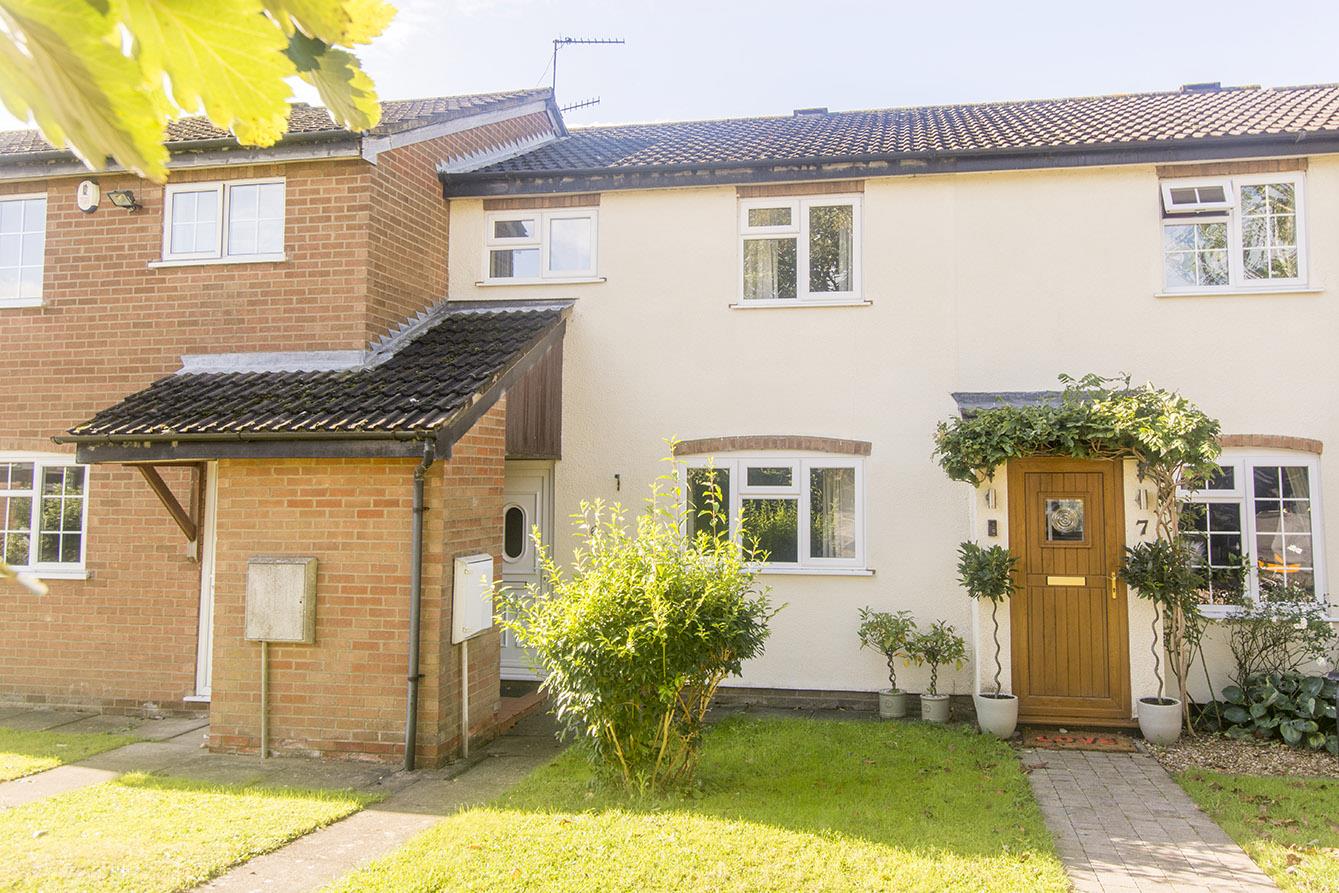
This property has been removed by the agent. It may now have been sold or temporarily taken off the market.
Welcome to this charming two-bedroom end-terraced house located on Park Road in town of Lutterworth. This property, built by Mulberry Homes, offers a perfect blend of modern living and comfort. Situated in a desirable location, this house offers not just a place to live, but a lifestyle. With shared ownership at 40%, this could be the perfect opportunity to step onto the property ladder in a beautiful new home. As you step into the house, you are greeted by an inviting entrance hall leading to a cloakroom, a well-fitted kitchen, and a cosy lounge - perfect for relaxing or entertaining guests. The property boasts two double bedrooms, providing ample space for a small family, guests, or even a home office. One of the highlights of this lovely home is the garden, complete with turf and a patio area, ideal for enjoying a morning coffee or hosting a summer barbecue. Additionally, the property comes with two allocated parking spaces, ensuring convenience for you and your visitors. Don't miss out on the chance to make this house your own and enjoy all that it has to offer. Contact us today to arrange a viewing. No upward chain
We have found these similar properties.
The Grange, Moor Park Lane, Lutterworth
2 Bedroom Mobile Home
The Grange, Moor Park Lane, Lutterworth






