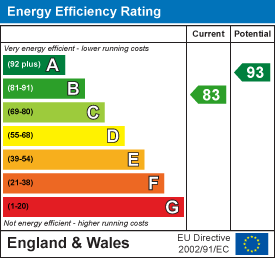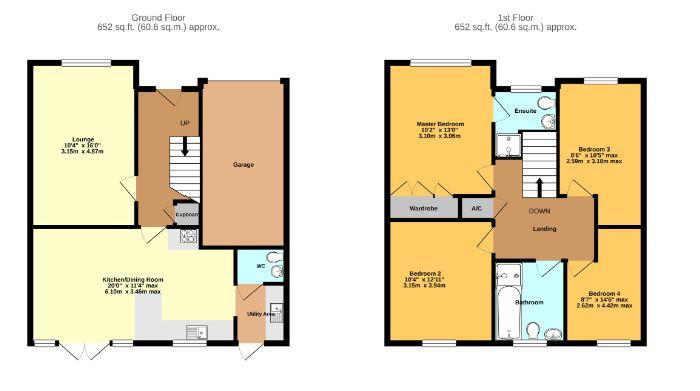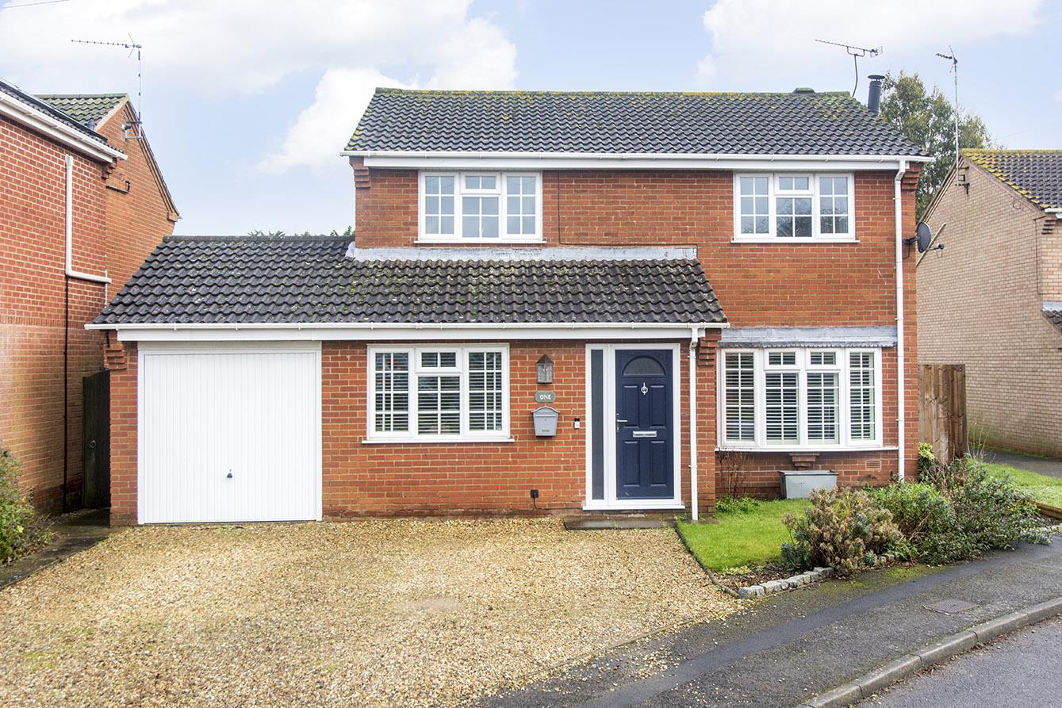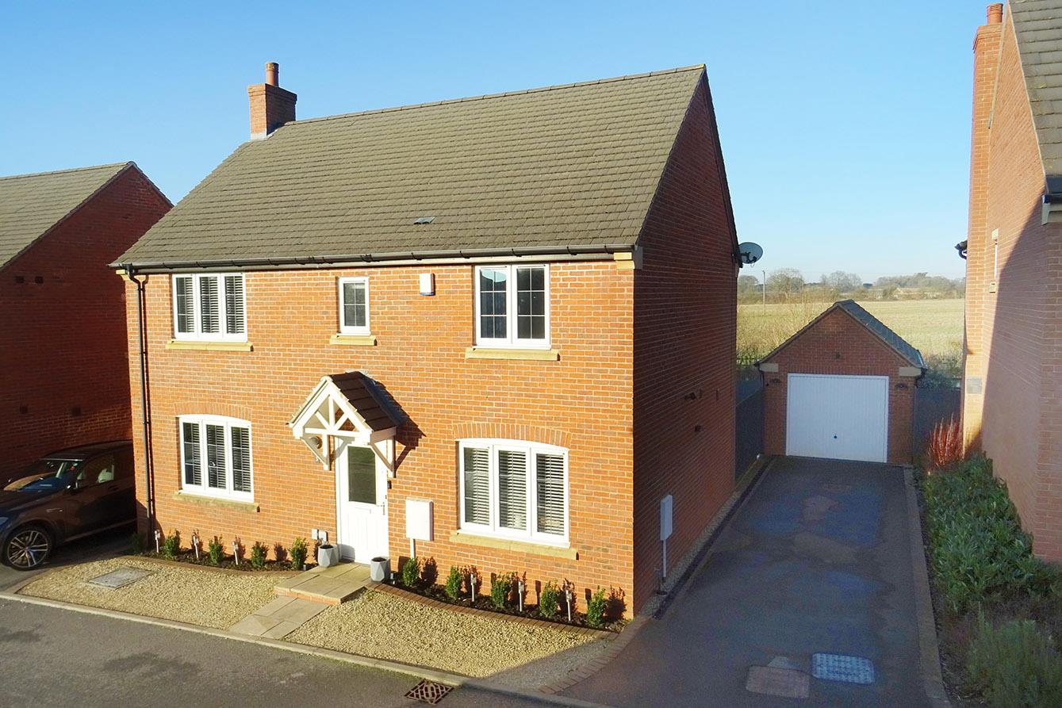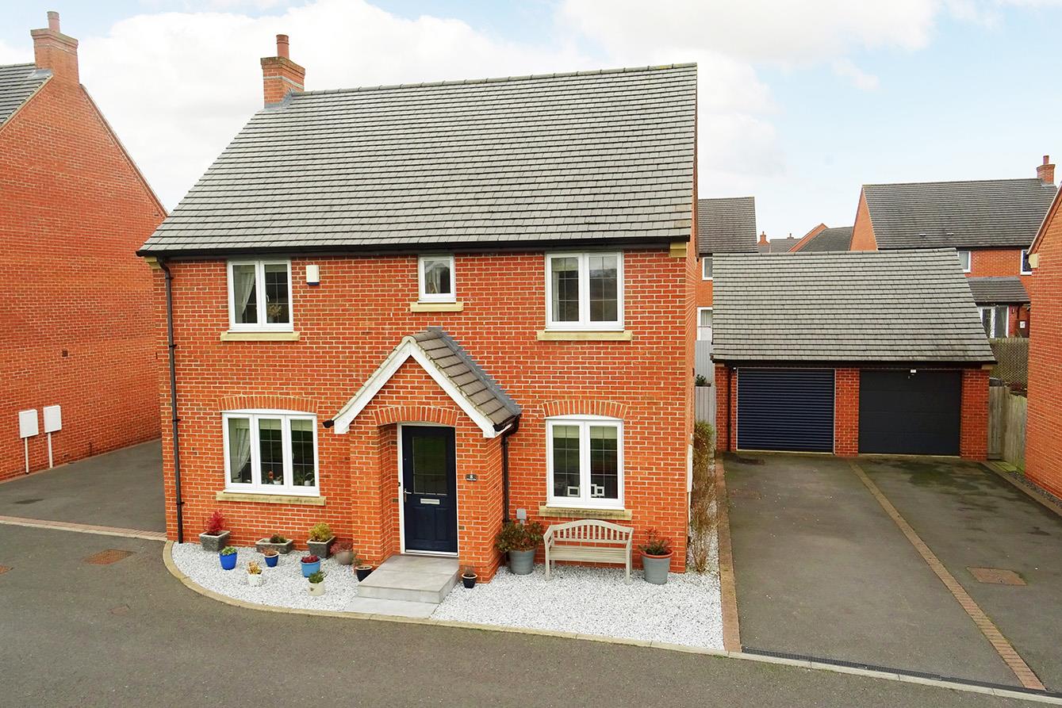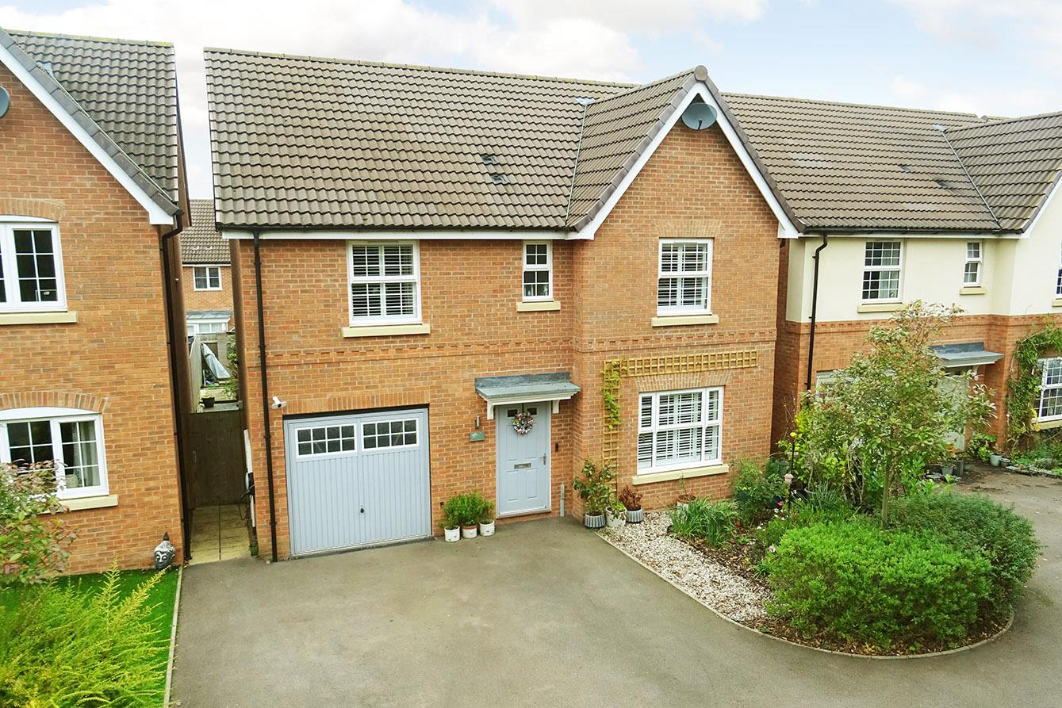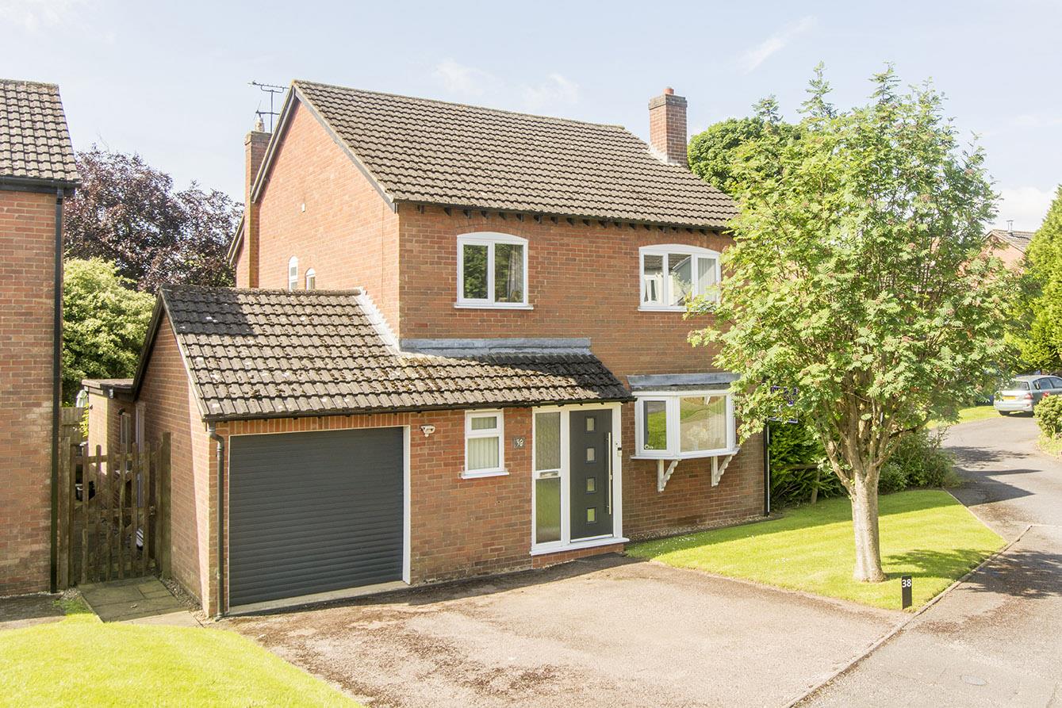SSTC
Leaders Way, Lutterworth
Price £410,000
4 Bedroom
Detached House
Overview
4 Bedroom Detached House for sale in Leaders Way, Lutterworth
Key Features:
- Four bedroom detached family home
- Fabulous dining kitchen
- Cloak room & utility
- Lounge
- En-suite to master bedroom
- Family bathroom
- South facing garden
- Garage & off road parking
- Viewing is highly recommended
Situated in a tucked-away position on Leaders Way, this splendid detached house offers an ideal family home. Boasting four generously sized double bedrooms, this property is perfect for those seeking space and comfort. Upon entering, you are greeted by a welcoming entrance hall that leads to a spacious lounge, providing an excellent area for relaxation and family gatherings. The heart of the home is undoubtedly the dining kitchen, which is equipped with modern integrated appliances. French doors seamlessly connect this space to the beautifully landscaped south-facing garden, allowing for an abundance of natural light and a perfect setting for outdoor entertaining. This property also includes a utility room and a cloakroom, enhancing the practicality of family living. The master bedroom is a true retreat, featuring fitted wardrobes and a private en-suite bathroom, ensuring both convenience and privacy. In addition, the family bathroom is well-appointed with a separate shower, catering to the needs of the entire household. Outside, the landscaped garden provides a tranquil escape, ideal for enjoying sunny days. Furthermore, the single garage offers ample storage, while parking for two vehicles ensures that you and your guests are well accommodated. This delightful family home in Lutterworth combines modern living with a peaceful setting, making it a must-see for those in search of their next home.
Hall - Step into this lovely home via a composite door where you will find the stairs rising to the first floor accommodation, ceramic tiled flooring, radiator and a useful under stairs storage cupboard.
Lounge - 3.15m x 4.88m (10'4" x 16') - The tastefully decorated lounge is the perfect space to relax and cosy up in the winter months and has views over the front garden.
Dining Kitchen - 6.10m x 3.45m (20' x 11'4") - The heart of the home is this stunning and sociable dining kitchen with ceramic tiled flooring and a set of French doors opening into the garden. Fitted with a wide range of modern cabinets with complimenting surfaces. Stainless steel bowl and half sink unit with mixer taps. Electric fan oven with gas hob and extractor canopy over. Integrated dishwasher and fridge freezer. There is ample space to have a full sized dining table and is the perfect space to entertain friends and family.
Dining Area Photo -
Utility - 1.68m x 1.50m (5'6" x 4'11") - Fitted with base cabinets with complementing surfaces. Stainless steel sink unit and mixer taps. Space and plumbing for a washing machine. The gas central heating boiler is neatly hidden in a wall cabinet. A door gives access to the outside.
Cloakroom - 1.70m x 1.22m (5'7" x 4') - Fitted with a low level WC and wash hand basin. Ceramic floor tiles and a heated towel rail.
Landing - Communicating doors to the bedrooms and bathroom, airing cupboard and loft hatch .
Bedroom One - 3.10m x 3.96m (10'2" x 13') - A double bedroom with a window to the front aspect and built-in wardrobes. A doors opens into the en-suite.
Bedroom One Photo Two -
En-Suite - 1.93m x 1.27m (6'4" x 4'2") - Fitted with a low level WC, wash hand basin and a shower enclosure with a bi-folding door. Ceramic wall tiles and floor tiles. Opaque window to the front aspect.
Bedroom Two - 3.15m x 3.94m (10'4" x 12'11") - A double bedroom with a window to the rear aspect and a radiator.
Bedroom Two Photo Two -
Bedroom Three - 2.59m x 3.18m (8'6" x 10'5") - A Double bedroom with a window to the front aspect and a radiator.
Bedroom Four - 2.62m x 4.42m (8'7" x 14'6") - A double bedroom with a window to the rear aspect and a radiator.
Bathroom - 2.46m x 2.03m (8'1" x 6'8") - Fitted with a low level WC, hand wash basin, bath and separate shower enclosure with a bi-folding door. Chrome heated towel rail. Ceramic wall and floor tiles. Opaque window to the rear aspect.
Garden - The landscaped south facing garden is manly laid to lawn with two paved patio seating areas to capture the sunshine throughout the day. The shrub borders provide all year colour and interest. Gated side access .
Garden Photo Two -
Garage & Parking - To the front you will find the garden is laid to lawn with a shrub border and the drive provides parking for two vehicles and leads to the integral garage.
Read more
Hall - Step into this lovely home via a composite door where you will find the stairs rising to the first floor accommodation, ceramic tiled flooring, radiator and a useful under stairs storage cupboard.
Lounge - 3.15m x 4.88m (10'4" x 16') - The tastefully decorated lounge is the perfect space to relax and cosy up in the winter months and has views over the front garden.
Dining Kitchen - 6.10m x 3.45m (20' x 11'4") - The heart of the home is this stunning and sociable dining kitchen with ceramic tiled flooring and a set of French doors opening into the garden. Fitted with a wide range of modern cabinets with complimenting surfaces. Stainless steel bowl and half sink unit with mixer taps. Electric fan oven with gas hob and extractor canopy over. Integrated dishwasher and fridge freezer. There is ample space to have a full sized dining table and is the perfect space to entertain friends and family.
Dining Area Photo -
Utility - 1.68m x 1.50m (5'6" x 4'11") - Fitted with base cabinets with complementing surfaces. Stainless steel sink unit and mixer taps. Space and plumbing for a washing machine. The gas central heating boiler is neatly hidden in a wall cabinet. A door gives access to the outside.
Cloakroom - 1.70m x 1.22m (5'7" x 4') - Fitted with a low level WC and wash hand basin. Ceramic floor tiles and a heated towel rail.
Landing - Communicating doors to the bedrooms and bathroom, airing cupboard and loft hatch .
Bedroom One - 3.10m x 3.96m (10'2" x 13') - A double bedroom with a window to the front aspect and built-in wardrobes. A doors opens into the en-suite.
Bedroom One Photo Two -
En-Suite - 1.93m x 1.27m (6'4" x 4'2") - Fitted with a low level WC, wash hand basin and a shower enclosure with a bi-folding door. Ceramic wall tiles and floor tiles. Opaque window to the front aspect.
Bedroom Two - 3.15m x 3.94m (10'4" x 12'11") - A double bedroom with a window to the rear aspect and a radiator.
Bedroom Two Photo Two -
Bedroom Three - 2.59m x 3.18m (8'6" x 10'5") - A Double bedroom with a window to the front aspect and a radiator.
Bedroom Four - 2.62m x 4.42m (8'7" x 14'6") - A double bedroom with a window to the rear aspect and a radiator.
Bathroom - 2.46m x 2.03m (8'1" x 6'8") - Fitted with a low level WC, hand wash basin, bath and separate shower enclosure with a bi-folding door. Chrome heated towel rail. Ceramic wall and floor tiles. Opaque window to the rear aspect.
Garden - The landscaped south facing garden is manly laid to lawn with two paved patio seating areas to capture the sunshine throughout the day. The shrub borders provide all year colour and interest. Gated side access .
Garden Photo Two -
Garage & Parking - To the front you will find the garden is laid to lawn with a shrub border and the drive provides parking for two vehicles and leads to the integral garage.
