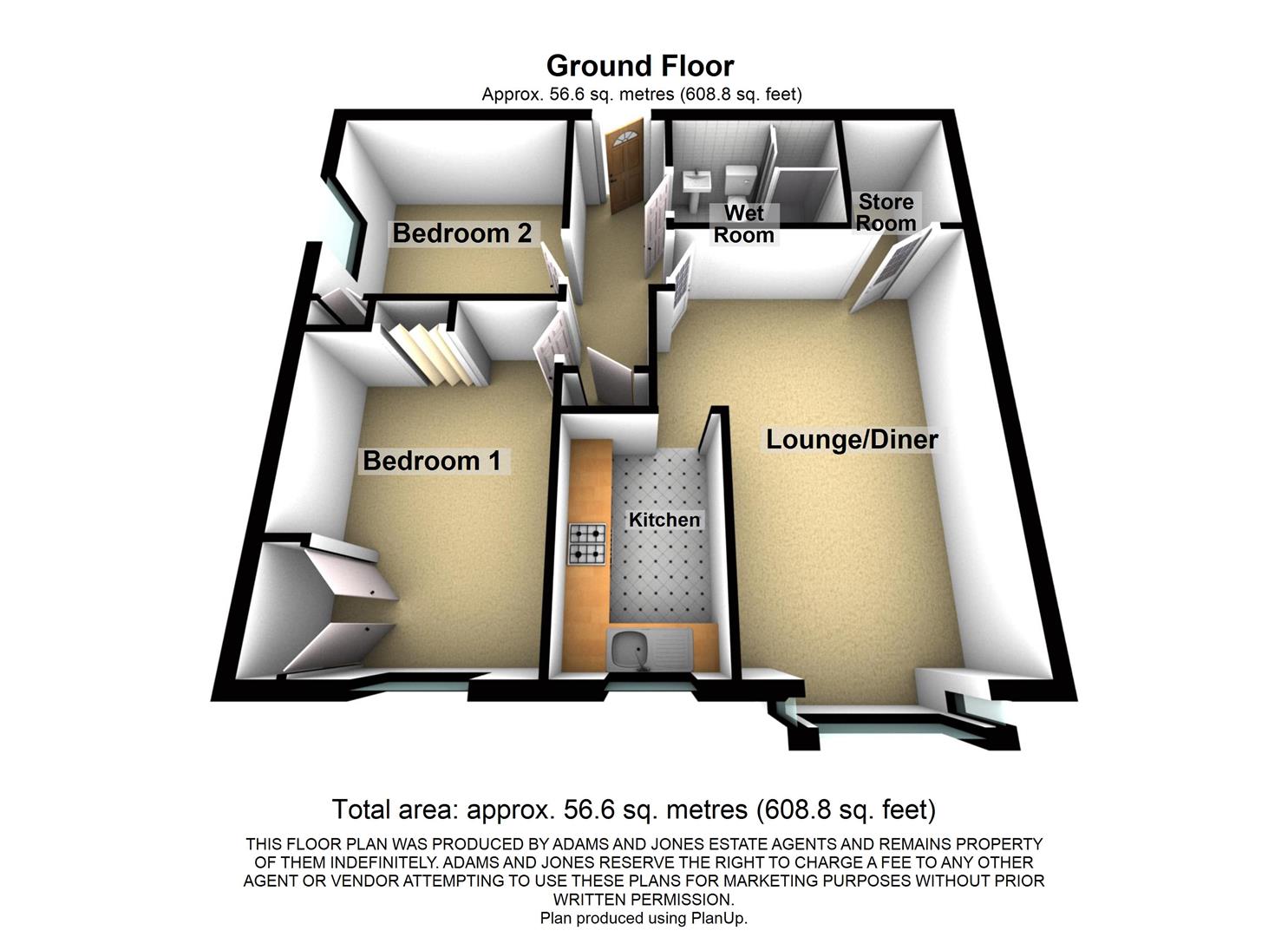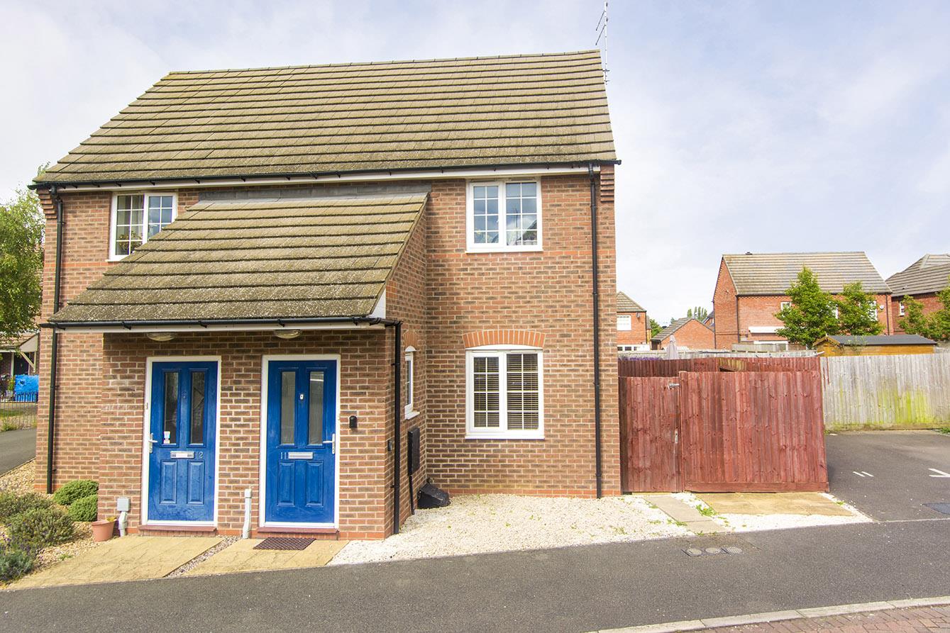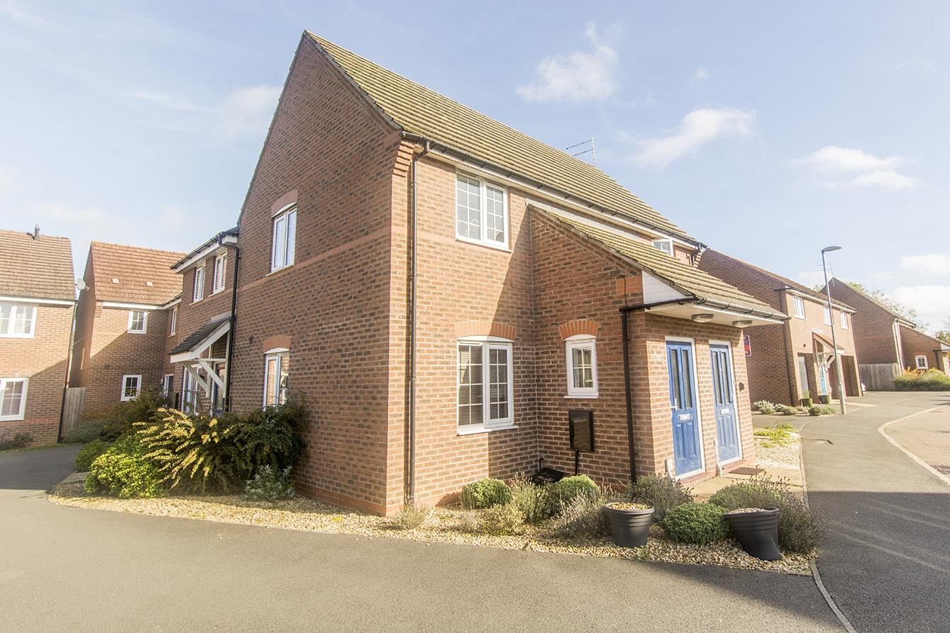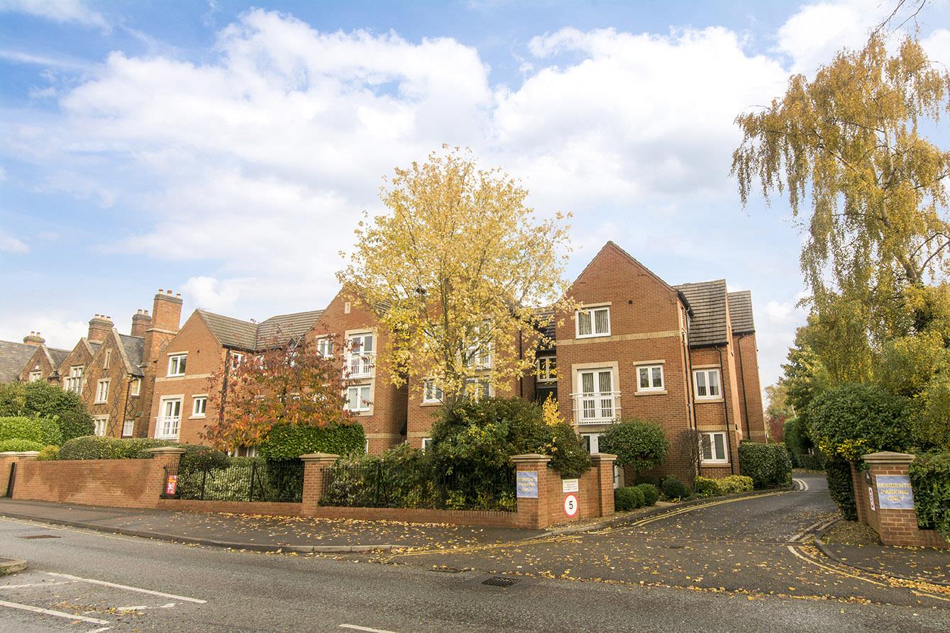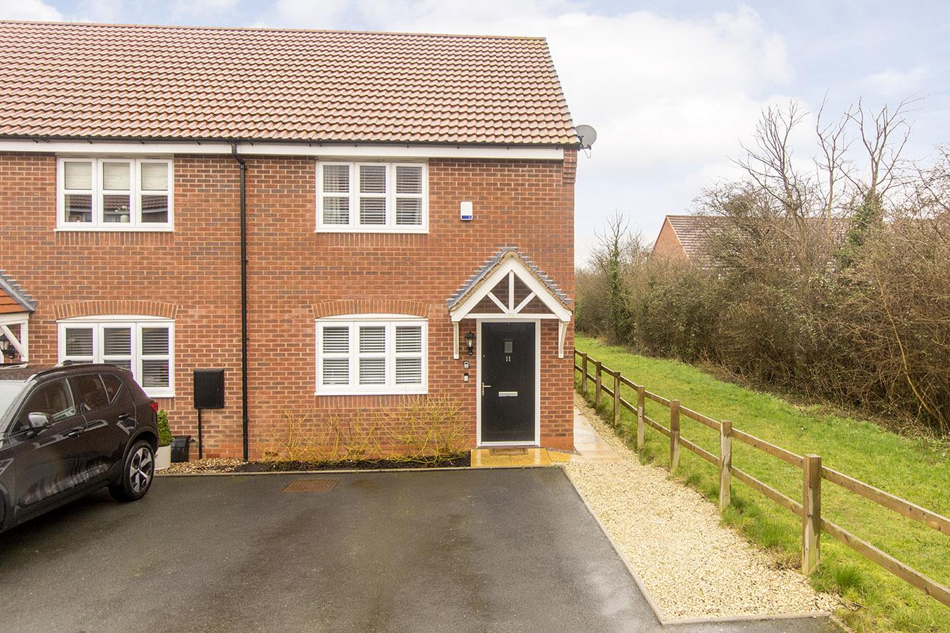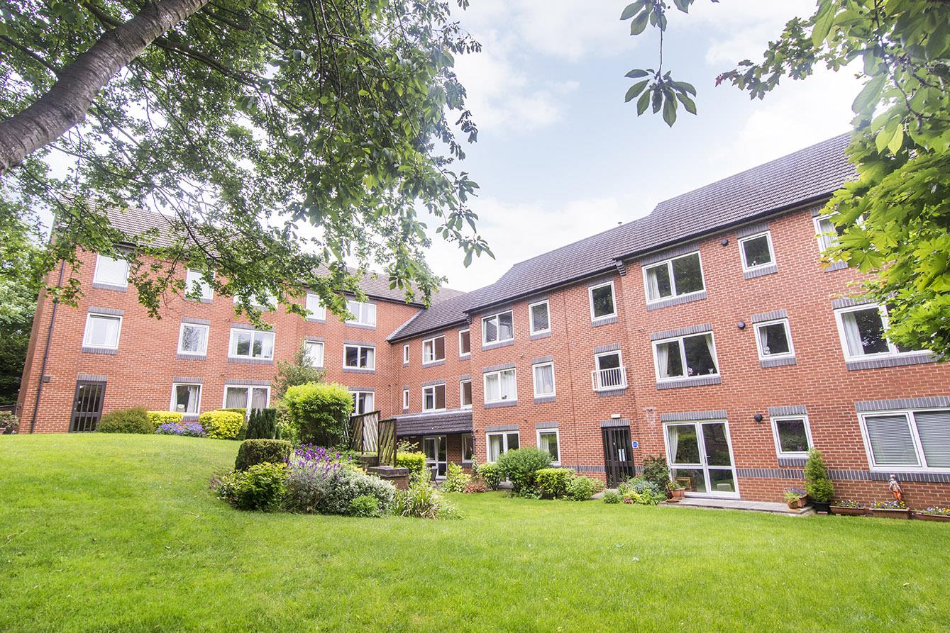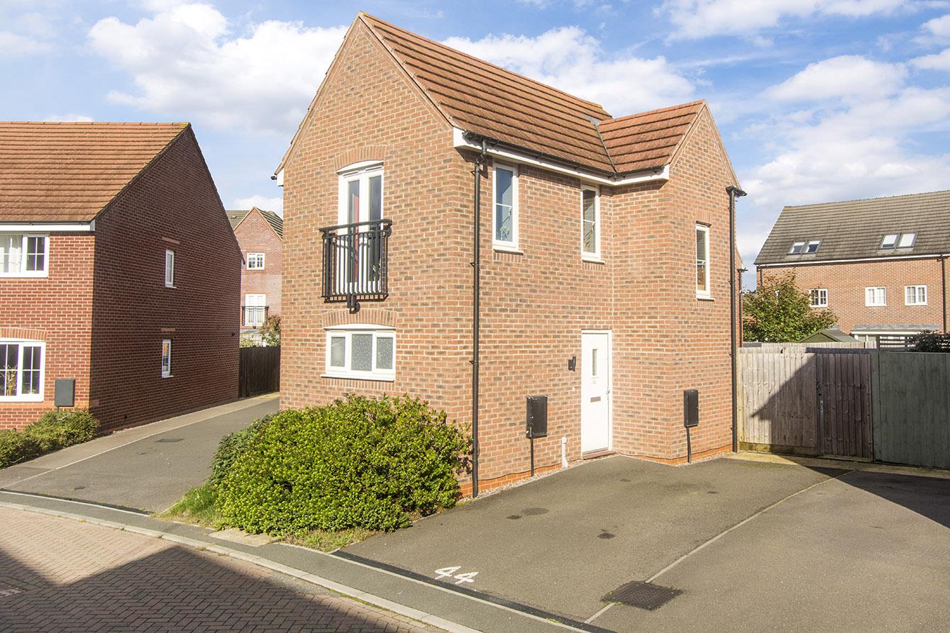Leicester Road, Market Harborough
Price £110,000
2 Bedroom
Retirement Property
Overview
2 Bedroom Retirement Property for sale in Leicester Road, Market Harborough
Key Features:
- Two Bedroom Retirement Apartment
- Walking Distance To Town & Amenities
- Scope For Further Improvements
- Generous Lounge/Diner
- Compact Kitchen
- Good Sized Double Bedrooms
- Wet Room
- Delightful Communal Gardens
- Lovely Community Feel & Residents Lounge
- NO CHAIN!
A rare opportunity to acquire a two bedroom, McCarthy & Stone built first floor apartment with scope for further improvements situated in this popular and convenient development close to Market Harborough Town Centre and the excellent range of local services and amenities. The accommodation briefly comprises communal entrance hall with managers office and communal residents lounge and lift to all floors, entrance hall, a fitted kitchen and wet room, spacious living/diner and two double bedrooms. The property also benefits from well presented communal gardens and residents parking area. The development stipulates that the first resident must be over 60 years old and any second resident be over the age of 55 years. The property is offered for sale with no upward chain and an internal viewing is considered essential!
Entrance Hall - Accessed via the communal hall and wooden front door. Doors off to: Lounge, bedrooms and wet room. Laminate wooden flooring. Storage/Coat cupboard.
Lounge/Diner - 5.26m x 3.35m (max) (17'3 x 11'0 (max)) - UPVC double glazed window to front aspect. TV and telephone point. Large store room. Electric storage heater. Opening through to: Kitchen.
Kitchen - 2.77m x 1.80m (9'1 x 5'11) - Having a selection of fitted base and wall units with a laminate worktop over and a single bowl stainless steel sink with drainer. There is a high level single fan assisted electric oven, four ring electric hob, extractor, an integrated fridge/freezer and a slimline dishwasher. There is a UPVC double glazed window to the front aspect and vinyl flooring.
Bedroom One - 4.24m x 2.97m (13'11 x 9'9) - UPVC double glazed window to front aspect. A selection of built-in wardrobes and drawer units. TV point. Electric storage heater.
Bedroom Two - 2.97m x 2.67m (9'9 x 8'9) - UPVC double glazed window to side aspect. Built-in wardrobe. TV point. Wall mounted electric radiator.
Wet Room - 2.18m x 1.65m (7'2 x 5'5) - Comprising: Walk-in shower with wall tiling and vinyl wet room flooring, low level WC and wash hand basin over a fitted vanity unit. Wall mounted electric heater, shaver socket and extractor.
Additional Development Information - Homewelland House is an over 60's retirement complex and is designed for independent living. The development has an emergency call system in each apartment which will contact the duty manager or Appello Careline who can deal with emergency and non-emergency situations. There is a development manager on the site Monday - Thursday between 8am - 4pm. On-site there is a communal lounge, small kitchen, laundry room, internal refuse area, guest suite and passenger lift to all floors. Having a pet is subject to consent from the landlord and must be approved by the landlord during conveyancing with residents permitted to have a singular dog or cat.
Communal Gardens & Parking - The beautifully landscaped gardens are an exceptional feature to this lovely retirement apartment The communal gardens wrap around the entire complex creating a delightfully leafy outlook with manicured lawns, well stocked beds and borders having a variety of established plants and shrubs.
Lease & Service Charges - Lease is 99 years as of November 1987 with 64 years remaining. Ground rent is �272.25 every 6 months, �544.50 per year. Service Charge: �3617.83 for 2023 paid in two six monthly payments.
Read more
Entrance Hall - Accessed via the communal hall and wooden front door. Doors off to: Lounge, bedrooms and wet room. Laminate wooden flooring. Storage/Coat cupboard.
Lounge/Diner - 5.26m x 3.35m (max) (17'3 x 11'0 (max)) - UPVC double glazed window to front aspect. TV and telephone point. Large store room. Electric storage heater. Opening through to: Kitchen.
Kitchen - 2.77m x 1.80m (9'1 x 5'11) - Having a selection of fitted base and wall units with a laminate worktop over and a single bowl stainless steel sink with drainer. There is a high level single fan assisted electric oven, four ring electric hob, extractor, an integrated fridge/freezer and a slimline dishwasher. There is a UPVC double glazed window to the front aspect and vinyl flooring.
Bedroom One - 4.24m x 2.97m (13'11 x 9'9) - UPVC double glazed window to front aspect. A selection of built-in wardrobes and drawer units. TV point. Electric storage heater.
Bedroom Two - 2.97m x 2.67m (9'9 x 8'9) - UPVC double glazed window to side aspect. Built-in wardrobe. TV point. Wall mounted electric radiator.
Wet Room - 2.18m x 1.65m (7'2 x 5'5) - Comprising: Walk-in shower with wall tiling and vinyl wet room flooring, low level WC and wash hand basin over a fitted vanity unit. Wall mounted electric heater, shaver socket and extractor.
Additional Development Information - Homewelland House is an over 60's retirement complex and is designed for independent living. The development has an emergency call system in each apartment which will contact the duty manager or Appello Careline who can deal with emergency and non-emergency situations. There is a development manager on the site Monday - Thursday between 8am - 4pm. On-site there is a communal lounge, small kitchen, laundry room, internal refuse area, guest suite and passenger lift to all floors. Having a pet is subject to consent from the landlord and must be approved by the landlord during conveyancing with residents permitted to have a singular dog or cat.
Communal Gardens & Parking - The beautifully landscaped gardens are an exceptional feature to this lovely retirement apartment The communal gardens wrap around the entire complex creating a delightfully leafy outlook with manicured lawns, well stocked beds and borders having a variety of established plants and shrubs.
Lease & Service Charges - Lease is 99 years as of November 1987 with 64 years remaining. Ground rent is �272.25 every 6 months, �544.50 per year. Service Charge: �3617.83 for 2023 paid in two six monthly payments.
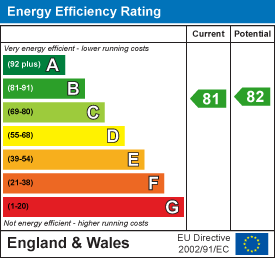
Northampton Road, Market Harborough
1 Bedroom Retirement Property
Northampton Road, Market Harborough
Chamberlain Close, Kibworth Beauchamp
3 Bedroom Semi-Detached House
Chamberlain Close, Kibworth Beauchamp

