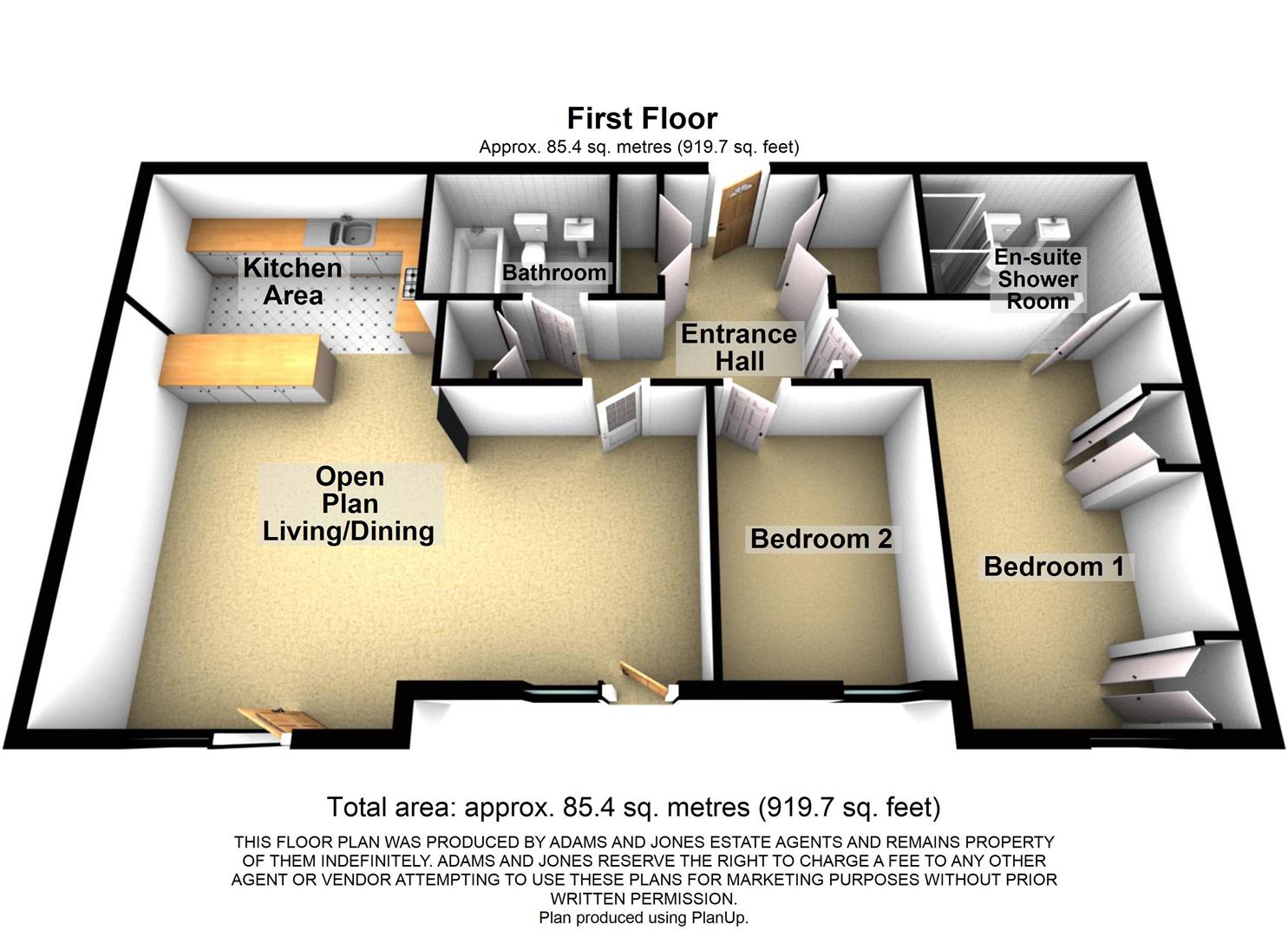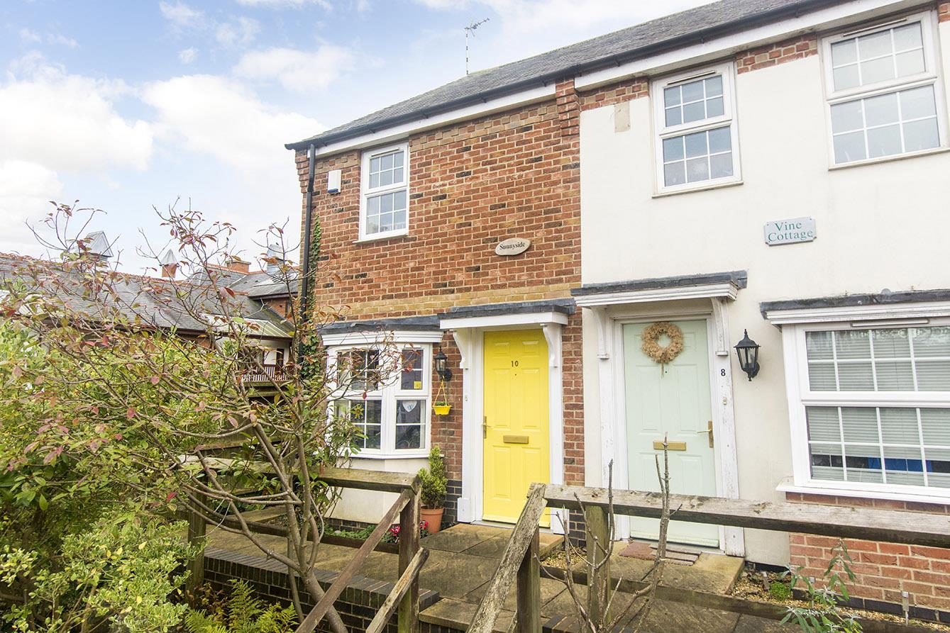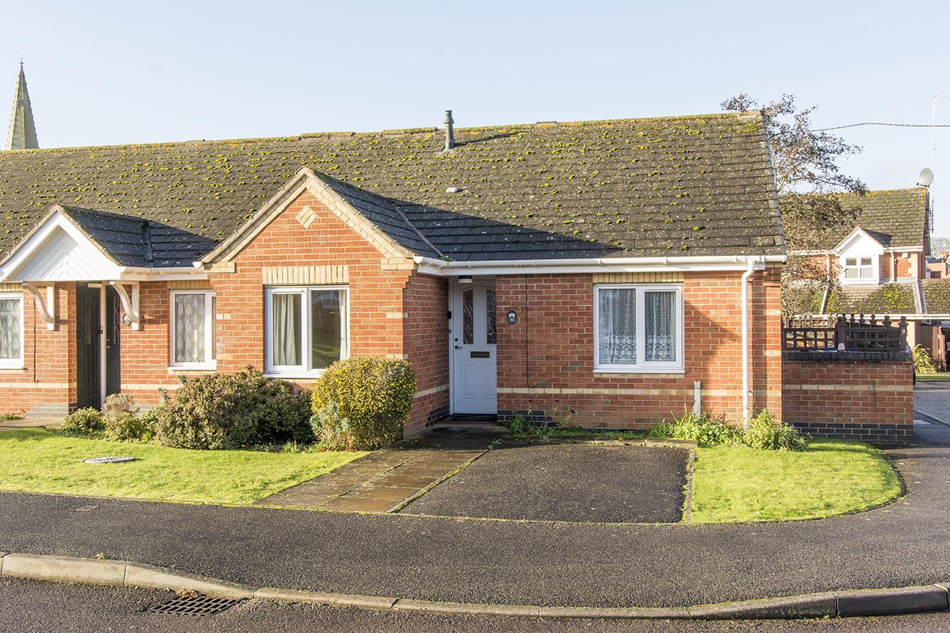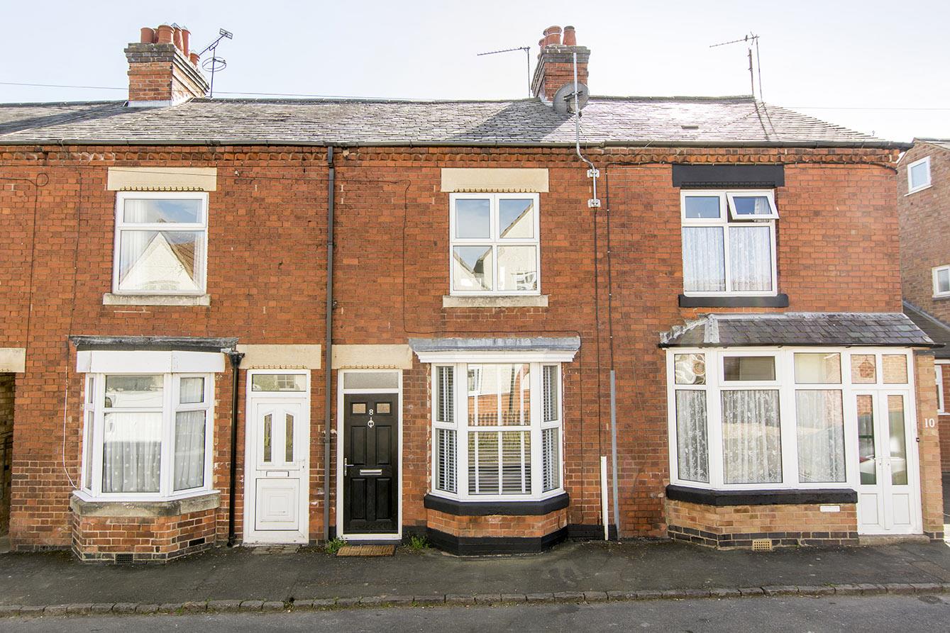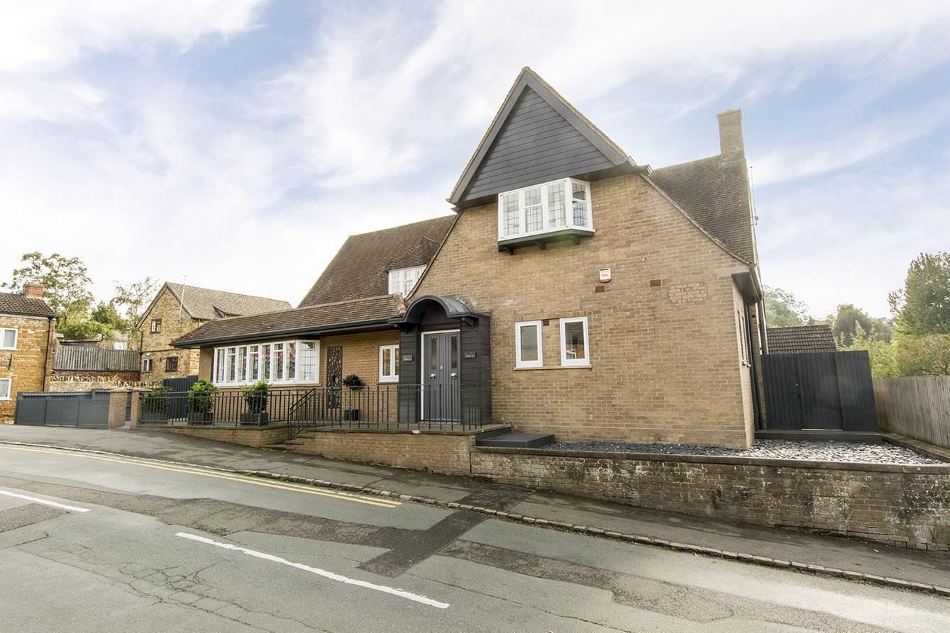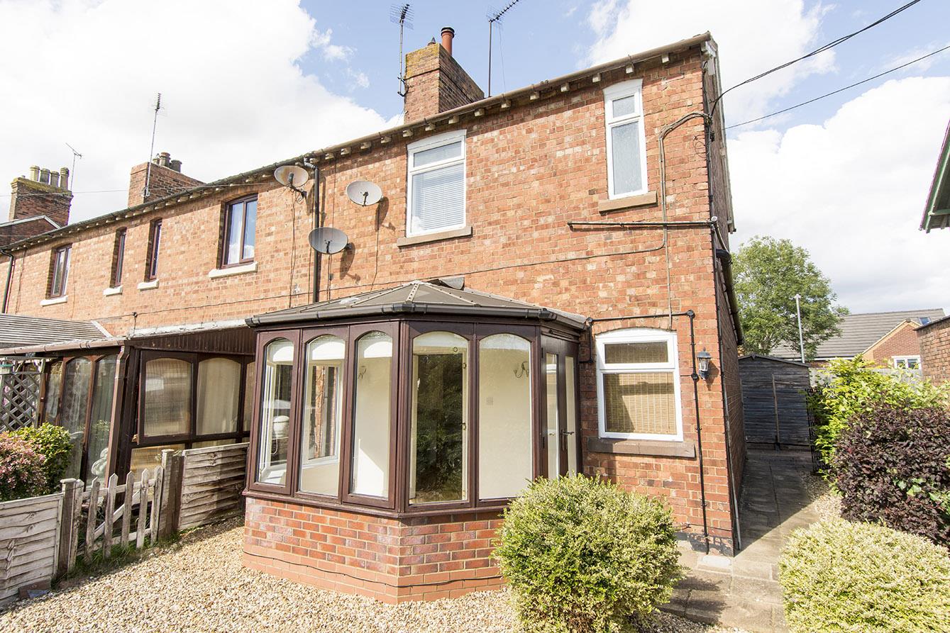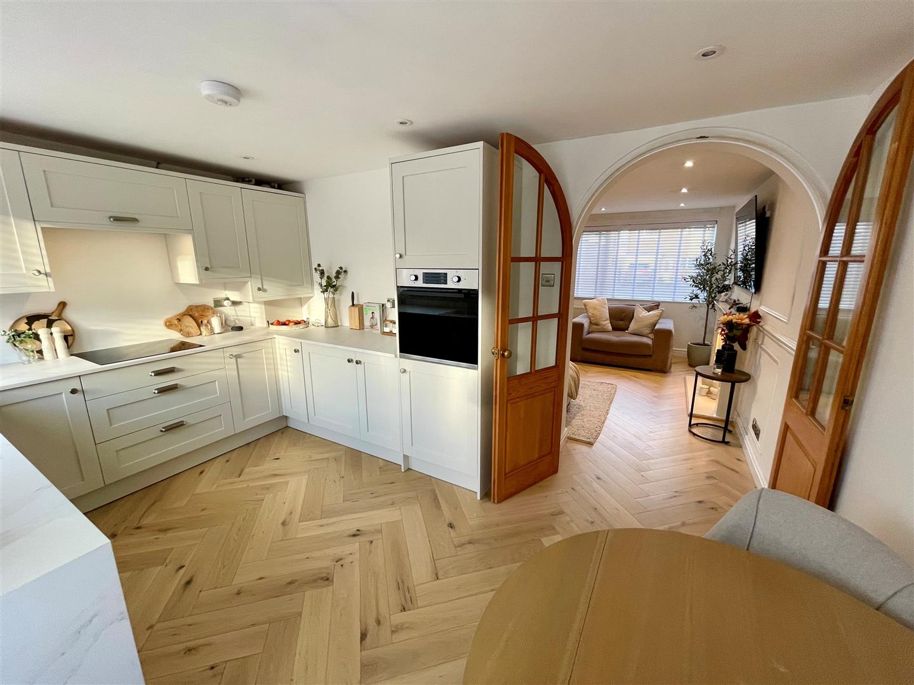St. Marys Road, Market Harborough
Offers Over £240,000
2 Bedroom
Retirement Property
Overview
2 Bedroom Retirement Property for sale in St. Marys Road, Market Harborough
Key Features:
- Outstanding Retirement Property
- First Floor With Views Towards The Station
- Large Selection Of On-Site Amenities
- Walking Distance To Local Amenities
- Well Presented Throughout
- Open Plan Living/Dining/Kitchen
- Main Bedroom With En-Suite Wet Room
- Further Double Bedroom
- Stunning Communal Gardens
- NO CHAIN!
Welcome to Chater House, Market Harborough - a excellent location perfect for those seeking a peaceful retirement retreat in an over 60's complex. The property's proximity to amenities within walking distance ensures convenience for daily needs. This delightful purpose built apartment is situated on the first floor, and spans approximately 1000 sq ft, benefitting from a spacious open plan living/dining/kitchen space, two good sized double bedrooms, and two bathrooms, including an en-suite wet room to bedroom one! One of the standout features of this property is the superb on-site facilities, offering residents a range of amenities to enjoy without having to leave the comfort of their home, including Bistro, hairdressers, hobby/craft room, indoor heated swimming pool and immaculately maintained communal gardens. There is also a passenger lift to all floors and the added benefit of a secure parking area (additional cost through MHA subject to availability). Additionally, the absence of a chain simplifies the buying process, making this an attractive opportunity for those looking to settle in quickly. Embrace a relaxed lifestyle in a well-maintained property with all the comforts you need at your doorstep!
Entrance Hall - Accessed via the communal hall through front door. Doors off to: Lounge, bedrooms and main bathroom. LED spotlights. 3 x storage cupboards, one of which houses the hot water tank, with space for a freestanding washer/dryer (included). Laminate wooden flooring. Wall mounted electric radiator. Telephone point.
Living/Dining/Kitchen - 7.14m x 6.91m (23'5 x 22'8) - A large light filled space with 'Juliet' balconies to the front elevation.
Living/Dining Area - Having 2 x UPVC double glazed full length windows and doors opening inwards to: 'Juliet' style balconies. LED spotlights. TV (Sky Q enabled) and telephone points. 2 x Wall mounted electric radiators.
Kitchen Area - Having a selection of fitted base and wall units having a laminate worktop over and a 1 1/2 bowl stainless steel sink with drainer. There is a double electric combi-oven, electric hob, extractor, an integrated dishwasher and a fully integrated fridge/freezer. The kitchen area is completed with LED spotlights, under cabinet lighting and tiled flooring.
Bedroom One - 5.03m x 3.00m (16'6 x 9'10) - UPVC double glazed full length window to front aspect. A selection of fitted wardrobes and drawer units. LED spotlights. Wall mounted electric radiator. Telephone point. Door to:
En-Suite Shower/Wet Room - 2.77m x 1.68m (9'1 x 5'6) - Comprising: Walk-in shower with glass shower screen, low level WC and wash hand basin. LED spotlights. Extractor. Mirrored wall mounted cabinet. Wall and floor tiling throughout. Chrome heated towel rail. Emergency pull cord.
Bedroom Two - 3.40m x 2.49m (11'2 x 8'2) - UPVC double glazed full length window to front aspect. LED spotlights. Wall mounted electric radiator. TV and telephone point.
Bathroom - 2.29m x 1.70m (7'6 x 5'7) - Comprising: Panelled bath with mixer tap and shower over, low level WC and wash hand basin. LED spotlights. Extractor. Mirrored wall mounted cabinet. Wall and floor tiling throughout. Chrome heated towel rail. Emergency pull cord.
Communal Gardens - Beautifully kept and maintained South facing gardens with multiple patio seating areas, well stocked borders and large lawn.
Additional On-Site Facilities & Care - Welland Place offers a vast range of luxurious leisure facilities to include swimming pool with jacuzzi, changing rooms, a restaurant, a bar, snooker room, beauty treatment room, hairdressers, sewing/hobby room, conference room, workshop, laundry room, cleaning services and a vast underground car park with storage cages and mobility scooter charging available. There is also a 24 hour reception and lift assistance to each floor. Dedicated to senior living all apartments offer emergency call services directly linked to staff on site who are available 24 hours a day. Tailored and discreet personal care and support is also available if required. Welland Place offers residents independence and privacy and a range of options to live life to the full within a community of like-minded friends, as well as the reassurance of support if and when it may be needed.
Leasehold Details - The property is subject to a 125 year lease from 29/09/2011 with 112 years remaining. There is a service and well-being charge (single occupancy) of �795.28 per calendar month which include: Communal cleaning and maintenance, external window cleaning, water and sewerage, buildings insurance and estate management, heating, lighting and water of the communal areas only.
Read more
Entrance Hall - Accessed via the communal hall through front door. Doors off to: Lounge, bedrooms and main bathroom. LED spotlights. 3 x storage cupboards, one of which houses the hot water tank, with space for a freestanding washer/dryer (included). Laminate wooden flooring. Wall mounted electric radiator. Telephone point.
Living/Dining/Kitchen - 7.14m x 6.91m (23'5 x 22'8) - A large light filled space with 'Juliet' balconies to the front elevation.
Living/Dining Area - Having 2 x UPVC double glazed full length windows and doors opening inwards to: 'Juliet' style balconies. LED spotlights. TV (Sky Q enabled) and telephone points. 2 x Wall mounted electric radiators.
Kitchen Area - Having a selection of fitted base and wall units having a laminate worktop over and a 1 1/2 bowl stainless steel sink with drainer. There is a double electric combi-oven, electric hob, extractor, an integrated dishwasher and a fully integrated fridge/freezer. The kitchen area is completed with LED spotlights, under cabinet lighting and tiled flooring.
Bedroom One - 5.03m x 3.00m (16'6 x 9'10) - UPVC double glazed full length window to front aspect. A selection of fitted wardrobes and drawer units. LED spotlights. Wall mounted electric radiator. Telephone point. Door to:
En-Suite Shower/Wet Room - 2.77m x 1.68m (9'1 x 5'6) - Comprising: Walk-in shower with glass shower screen, low level WC and wash hand basin. LED spotlights. Extractor. Mirrored wall mounted cabinet. Wall and floor tiling throughout. Chrome heated towel rail. Emergency pull cord.
Bedroom Two - 3.40m x 2.49m (11'2 x 8'2) - UPVC double glazed full length window to front aspect. LED spotlights. Wall mounted electric radiator. TV and telephone point.
Bathroom - 2.29m x 1.70m (7'6 x 5'7) - Comprising: Panelled bath with mixer tap and shower over, low level WC and wash hand basin. LED spotlights. Extractor. Mirrored wall mounted cabinet. Wall and floor tiling throughout. Chrome heated towel rail. Emergency pull cord.
Communal Gardens - Beautifully kept and maintained South facing gardens with multiple patio seating areas, well stocked borders and large lawn.
Additional On-Site Facilities & Care - Welland Place offers a vast range of luxurious leisure facilities to include swimming pool with jacuzzi, changing rooms, a restaurant, a bar, snooker room, beauty treatment room, hairdressers, sewing/hobby room, conference room, workshop, laundry room, cleaning services and a vast underground car park with storage cages and mobility scooter charging available. There is also a 24 hour reception and lift assistance to each floor. Dedicated to senior living all apartments offer emergency call services directly linked to staff on site who are available 24 hours a day. Tailored and discreet personal care and support is also available if required. Welland Place offers residents independence and privacy and a range of options to live life to the full within a community of like-minded friends, as well as the reassurance of support if and when it may be needed.
Leasehold Details - The property is subject to a 125 year lease from 29/09/2011 with 112 years remaining. There is a service and well-being charge (single occupancy) of �795.28 per calendar month which include: Communal cleaning and maintenance, external window cleaning, water and sewerage, buildings insurance and estate management, heating, lighting and water of the communal areas only.
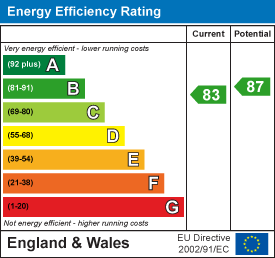
Halford Road, Kibworth Beauchamp, Leicester
2 Bedroom Terraced House
Halford Road, Kibworth Beauchamp, Leicester
The Wranglands, Fleckney, Leicester
2 Bedroom Semi-Detached House
The Wranglands, Fleckney, Leicester

