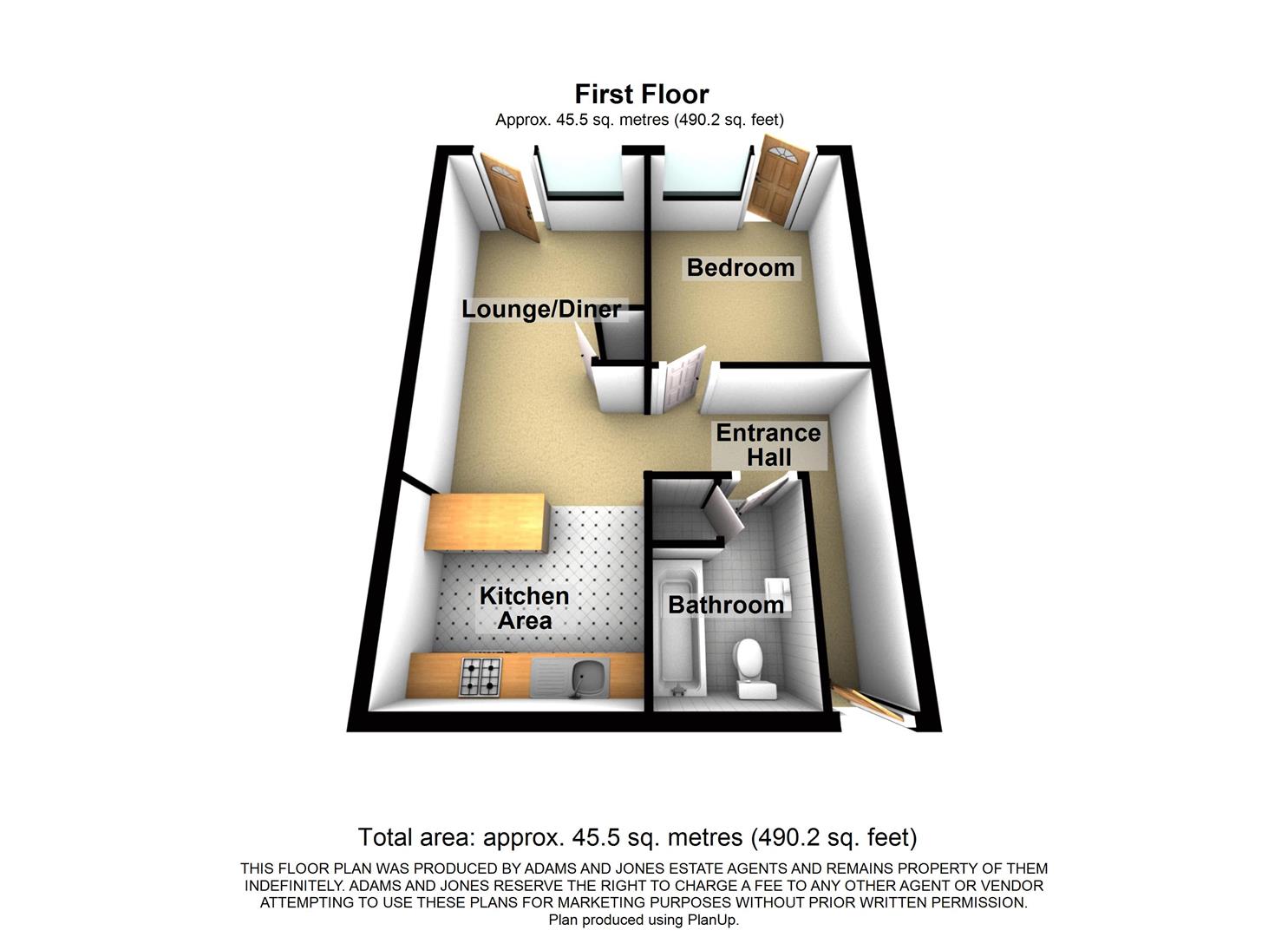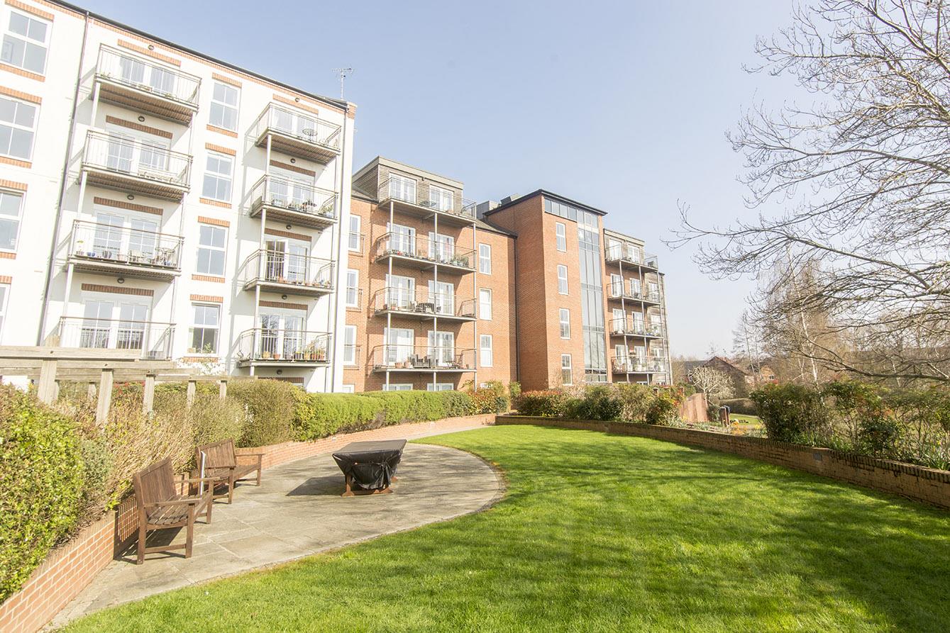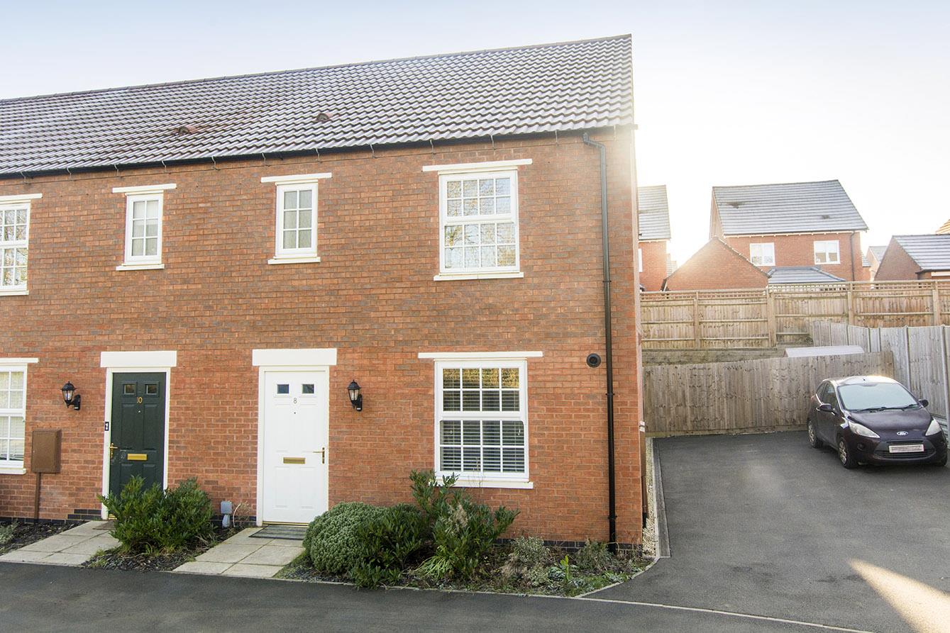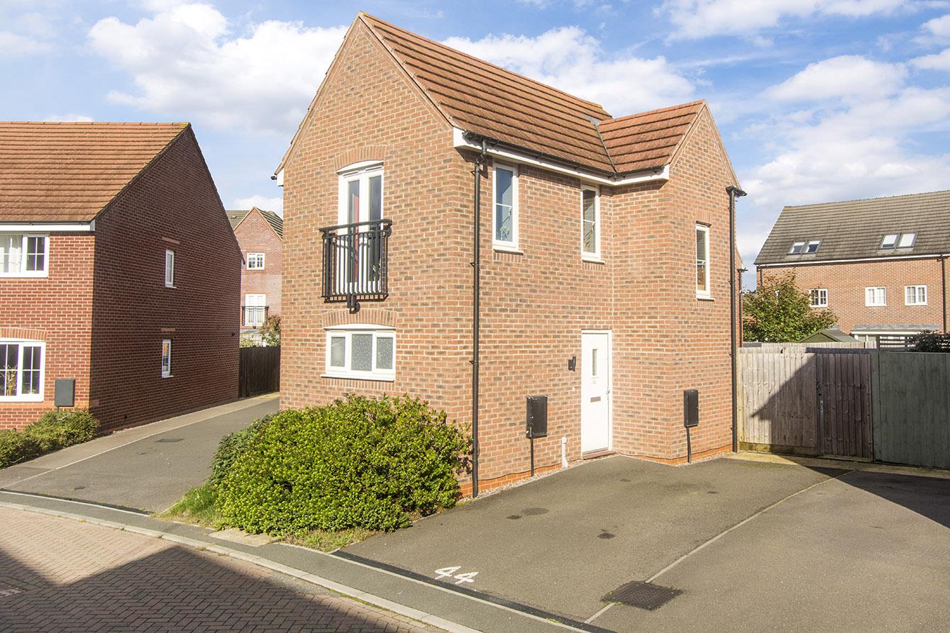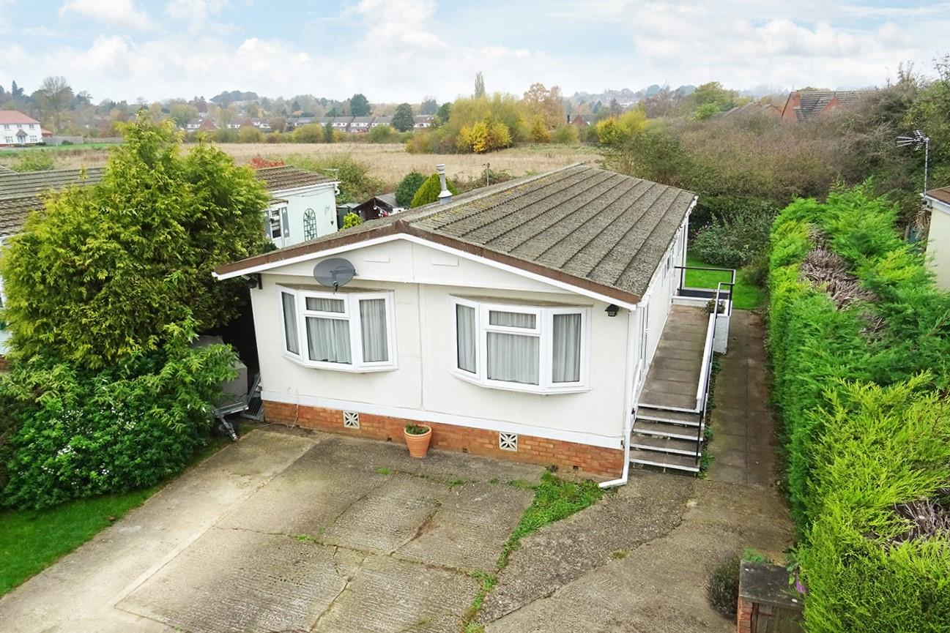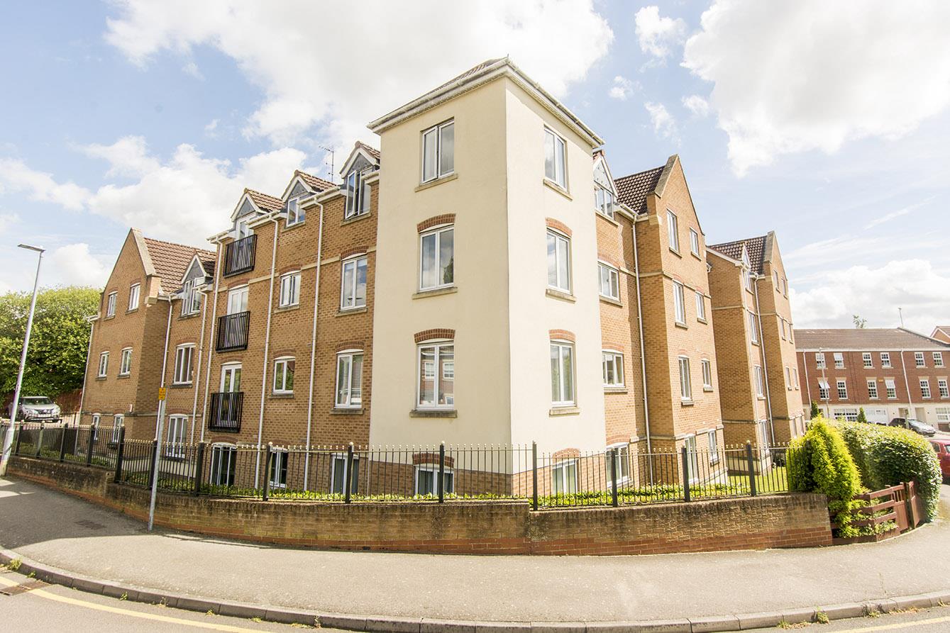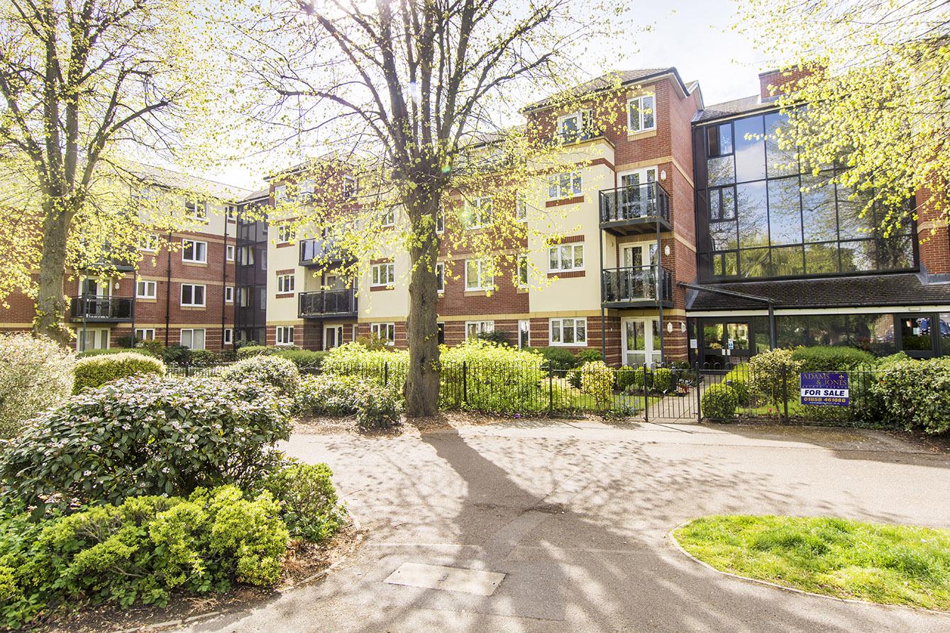St. Marys Road, Market Harborough
Price £150,000
1 Bedroom
Apartment
Overview
1 Bedroom Apartment for sale in St. Marys Road, Market Harborough
Key Features:
- One Bedroom First Floor Apartment
- Highly Convenient Town Location
- Close To Market Harborough Train Station
- Spacious Open Plan Living/Dining/Kitchen
- Double Bedroom With Balcony
- Modern Bathroom & Utility Cupboard
- Stunning Communal Gardens
- Secure Underground Allocated Parking Space
- Ideal FTB Or Investment
- NO CHAIN!
Welcome to this well appointed one-bedroom apartment located on St. Marys Road in the heart of Market Harborough. This property is perfect for first-time buyers or as an investment opportunity, boasting a prime location opposite Market Harborough train station and only a few minutes walk to the abundance of shops, restaurants and amenities. Upon entering, you are greeted by the generous hallway leading through to the good sized open plan living/dining and kitchen space that is ideal for unwinding after a long day or cooking up a meal for friends! The apartment features a well-appointed bedroom, providing a peaceful retreat for relaxation and a modern bathroom with handy utility cupboard. One of the highlights of this property is the balcony, offering a lovely outdoor space to enjoy your morning coffee or evening sunset. Additionally, the allocated underground parking space ensures convenience and security for your vehicle. What sets this apartment apart is the fact that it comes with NO CHAIN, making the buying process smooth and hassle-free. Don't miss out on the chance to own this delightful apartment in a highly convenient location!
Communal Entrance - Accessed via a secure entry system from St Marys Road. Walk through Swift House, through a further secure door out into the communal gardens. A further secure door provides access into: Soar House. Stairs to: All floors. Lift to: All floors. Postbox.
Private Entrance Hall - Accessed via the first floor communal landing. Doors off to: Bedroom and bathroom. LED spotlights. Built-in cupboard. Video intercom system. Laminate wooden flooring. Opening through to: Living area.
Living/Dining/Kitchen - 7.65m x 2.97m (25'1 x 9'9) - A generous open plan living space with 'Juliet' balcony.
Living Area - UPVC double glazed door to: 'Juliet' balcony. Full length UPVC double glazed window to rear aspect. LED spotlights. Electric wall mounted radiator. TV and telephone point.
Dining Area - Ample space for a four seater dining table and handy breakfast bar. LED spotlights. Built-in cupboard. Telephone point.
Kitchen Area - Having a selection of fitted base and wall units with a laminate worktop over and a single bowl stainless steel sink with drainer. There is a single fan assisted electric oven, electric hob, extractor, fully integrated slimline dishwasher, integral microwave and integrated fridge with freezer compartment. The kitchen area benefits from LED spotlights, extractor, under cabinet lighting, tiled flooring and an electric plinth heater.
Bedroom One - 3.48m x 2.69m (11'5 x 8'10) - UPVC double glazed door and full length double glazed window onto: Balcony. LED spotlights. Telephone point. Electric wall mounted radiator.
Balcony - Wooden decking and wrought iron railings over looking communal garden spaces.
Bathroom - 2.59m x 1.83m (8'6 x 6'0) - Comprising: Panelled bath with mixer tap and shower over, low level WC and wash hand basin. LED spotlights. Extractor. Mirrored inset wall cabinet. Feature wall and floor tiling. Chrome heated towel rail. The bathroom also has an extremely handy utility cupboard with space and plumbing for a freestanding washer/dryer, shelf and hot water tank.
Communal Gardens - The property has the luxury of its own private balcony with the added benefit of superbly maintained communal gardens. The garden areas are a mixture of paving and lawns bordered by well established planting. The paved patio areas benefit from seating throughout the summer months.
Secure Underground Parking - The property has one allocated parking space that is accessed through secure roller gates. There is automatic lighting, bin refuse and access to the main building with lifts to all floors.
Leasehold Information - There is a lease of 150 years, with 135 years remaining. The service charge is �1,176.29 paid bi-annually (�588.15) and ground rent is �339.32 paid per annum.
Read more
Communal Entrance - Accessed via a secure entry system from St Marys Road. Walk through Swift House, through a further secure door out into the communal gardens. A further secure door provides access into: Soar House. Stairs to: All floors. Lift to: All floors. Postbox.
Private Entrance Hall - Accessed via the first floor communal landing. Doors off to: Bedroom and bathroom. LED spotlights. Built-in cupboard. Video intercom system. Laminate wooden flooring. Opening through to: Living area.
Living/Dining/Kitchen - 7.65m x 2.97m (25'1 x 9'9) - A generous open plan living space with 'Juliet' balcony.
Living Area - UPVC double glazed door to: 'Juliet' balcony. Full length UPVC double glazed window to rear aspect. LED spotlights. Electric wall mounted radiator. TV and telephone point.
Dining Area - Ample space for a four seater dining table and handy breakfast bar. LED spotlights. Built-in cupboard. Telephone point.
Kitchen Area - Having a selection of fitted base and wall units with a laminate worktop over and a single bowl stainless steel sink with drainer. There is a single fan assisted electric oven, electric hob, extractor, fully integrated slimline dishwasher, integral microwave and integrated fridge with freezer compartment. The kitchen area benefits from LED spotlights, extractor, under cabinet lighting, tiled flooring and an electric plinth heater.
Bedroom One - 3.48m x 2.69m (11'5 x 8'10) - UPVC double glazed door and full length double glazed window onto: Balcony. LED spotlights. Telephone point. Electric wall mounted radiator.
Balcony - Wooden decking and wrought iron railings over looking communal garden spaces.
Bathroom - 2.59m x 1.83m (8'6 x 6'0) - Comprising: Panelled bath with mixer tap and shower over, low level WC and wash hand basin. LED spotlights. Extractor. Mirrored inset wall cabinet. Feature wall and floor tiling. Chrome heated towel rail. The bathroom also has an extremely handy utility cupboard with space and plumbing for a freestanding washer/dryer, shelf and hot water tank.
Communal Gardens - The property has the luxury of its own private balcony with the added benefit of superbly maintained communal gardens. The garden areas are a mixture of paving and lawns bordered by well established planting. The paved patio areas benefit from seating throughout the summer months.
Secure Underground Parking - The property has one allocated parking space that is accessed through secure roller gates. There is automatic lighting, bin refuse and access to the main building with lifts to all floors.
Leasehold Information - There is a lease of 150 years, with 135 years remaining. The service charge is �1,176.29 paid bi-annually (�588.15) and ground rent is �339.32 paid per annum.
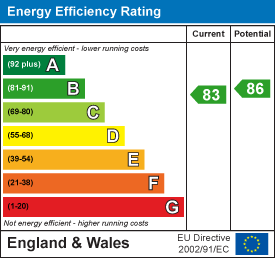
Wadsworth Close, Market Harborough
3 Bedroom End of Terrace House
Wadsworth Close, Market Harborough
Maxwell Lodge, Northampton Road, Market Harborough
1 Bedroom Retirement Property
Maxwell Lodge, Northampton Road, Market Harborough

