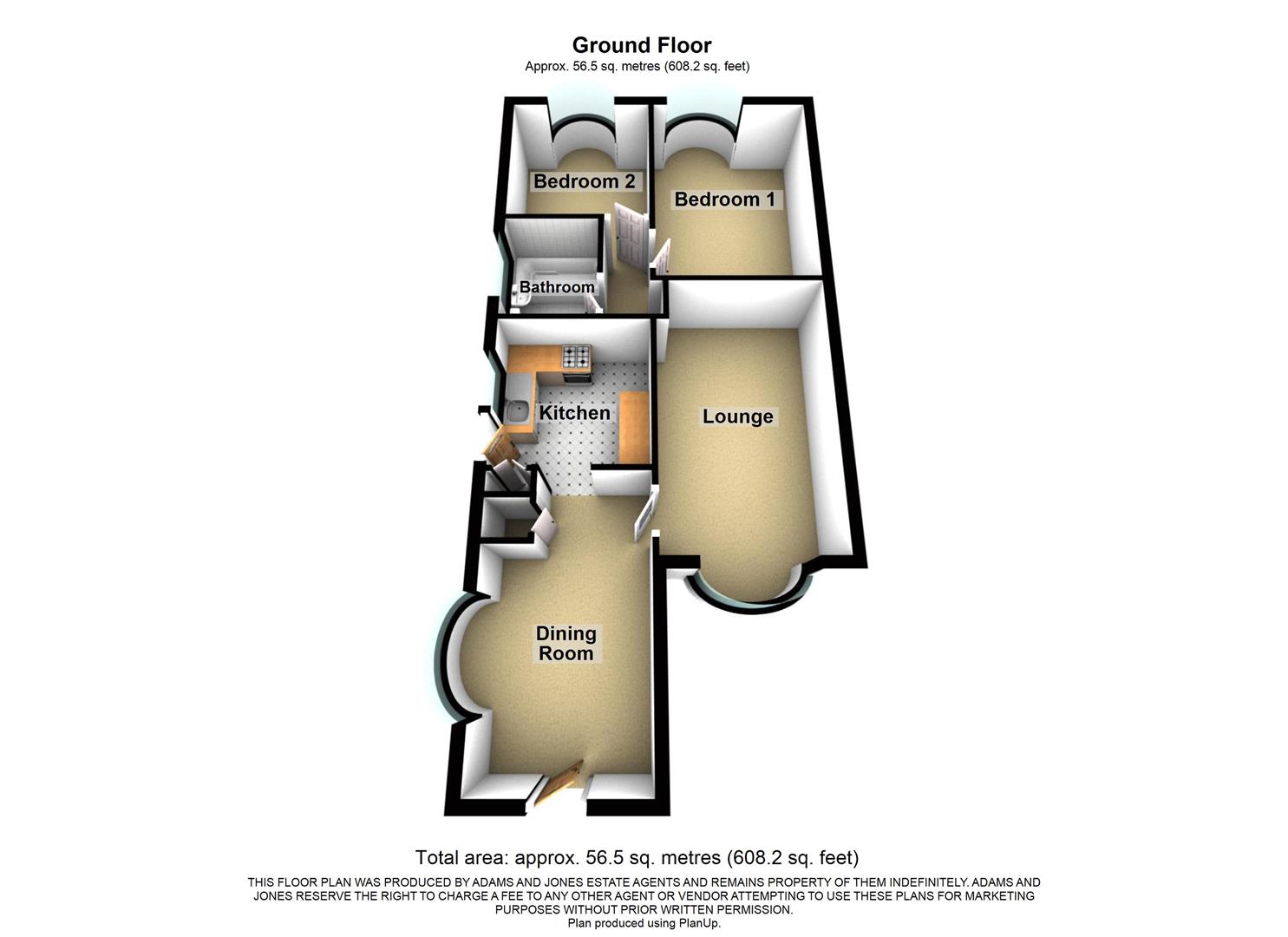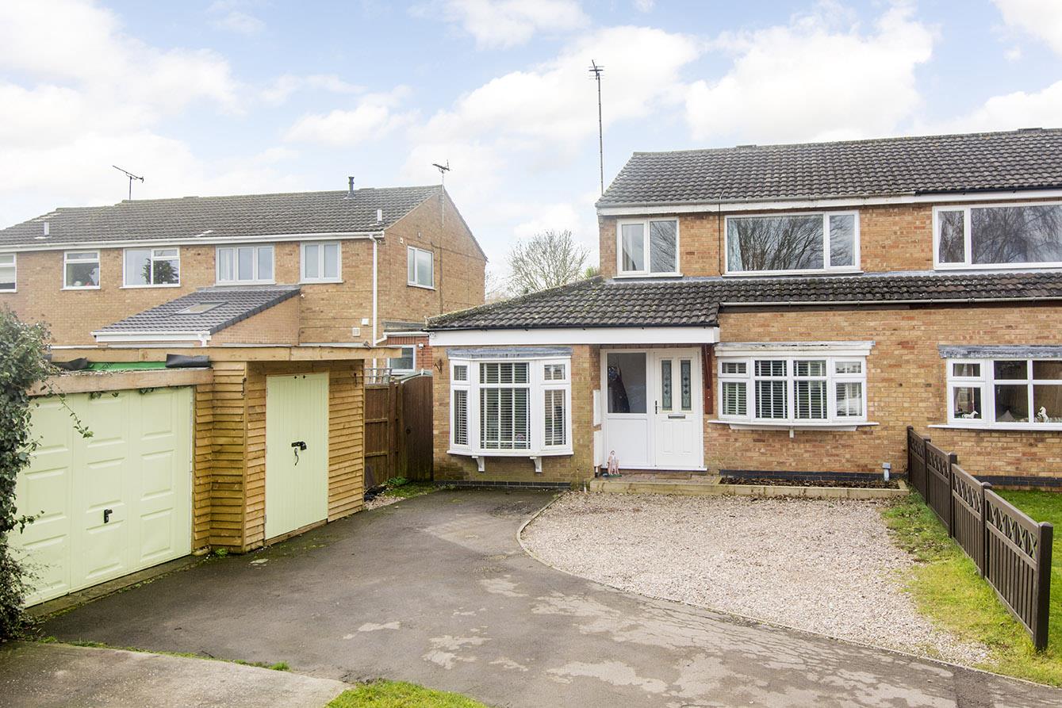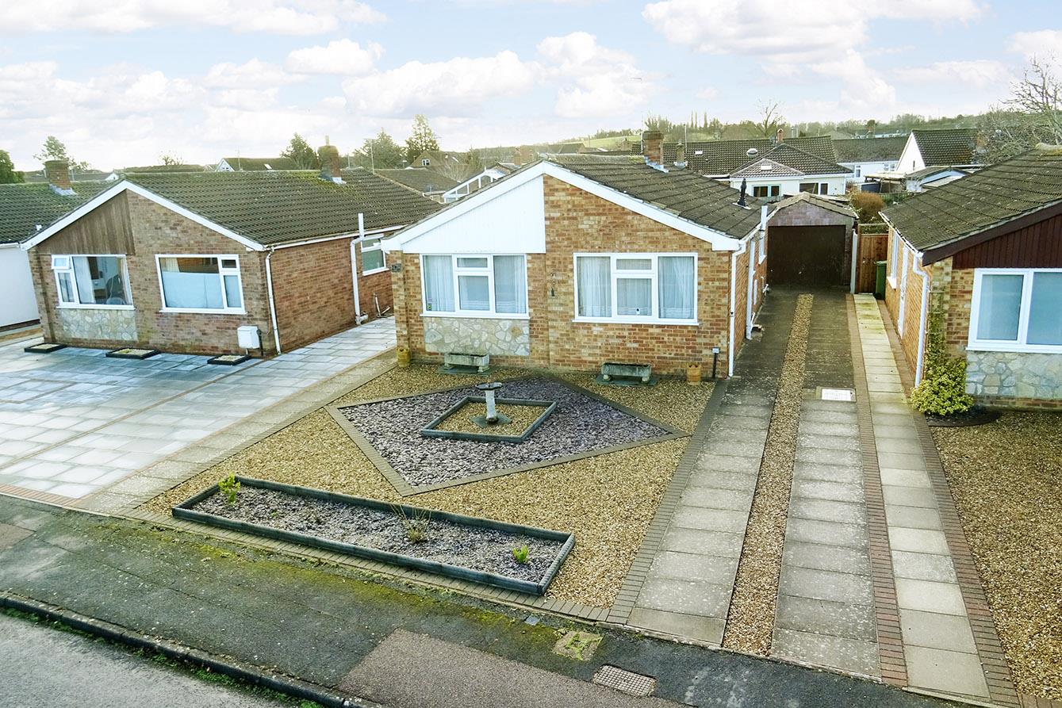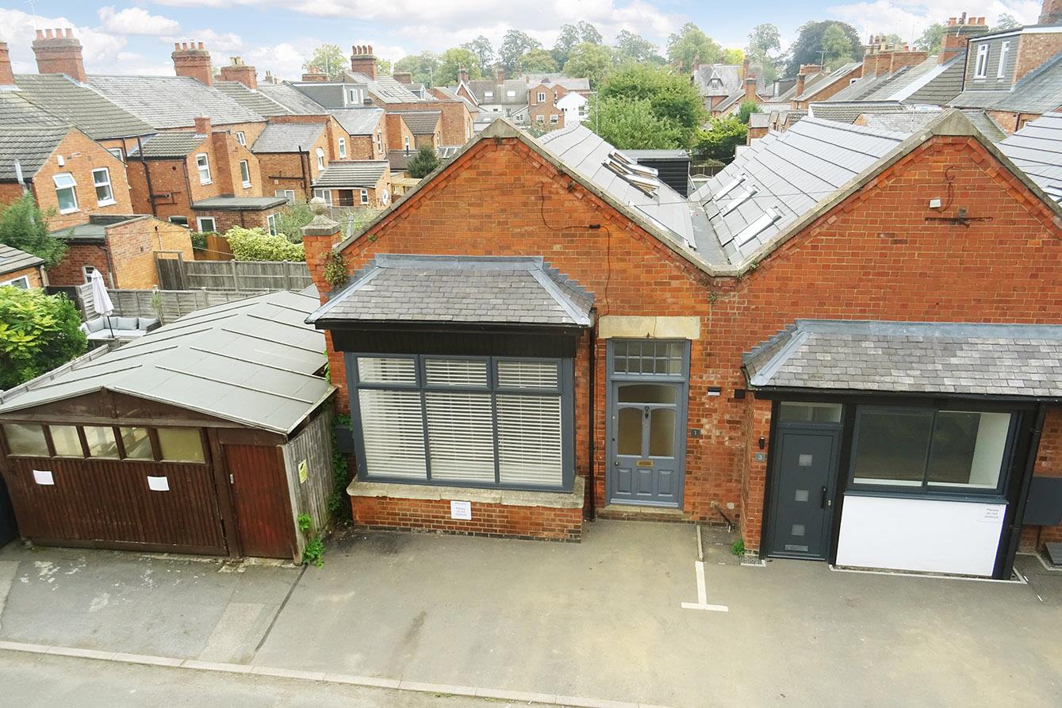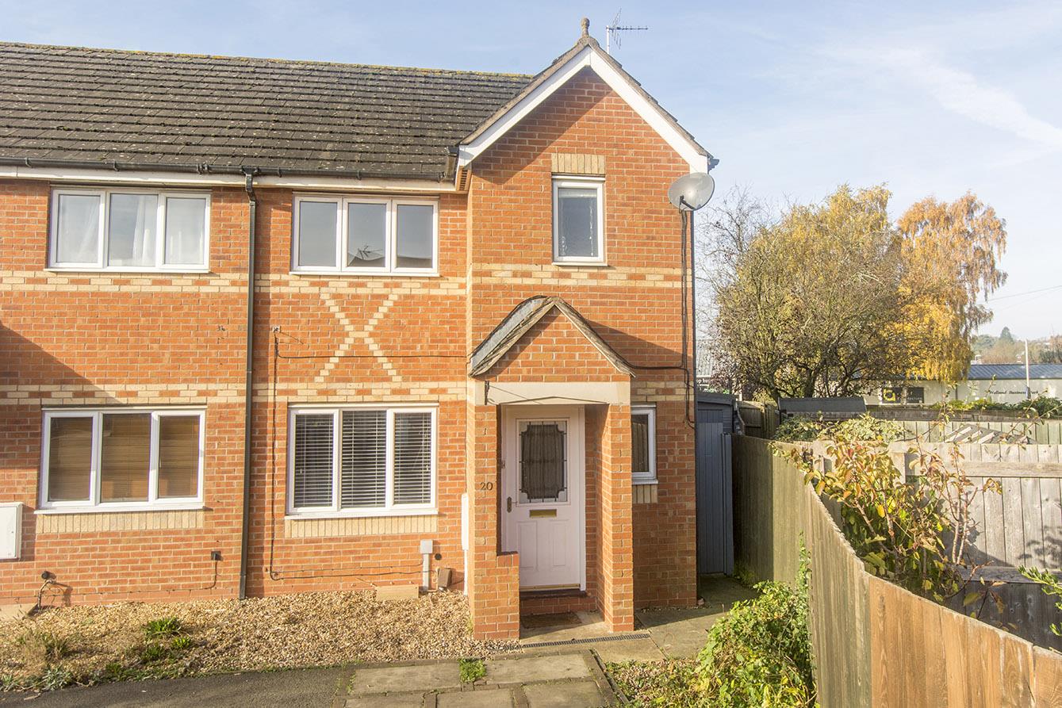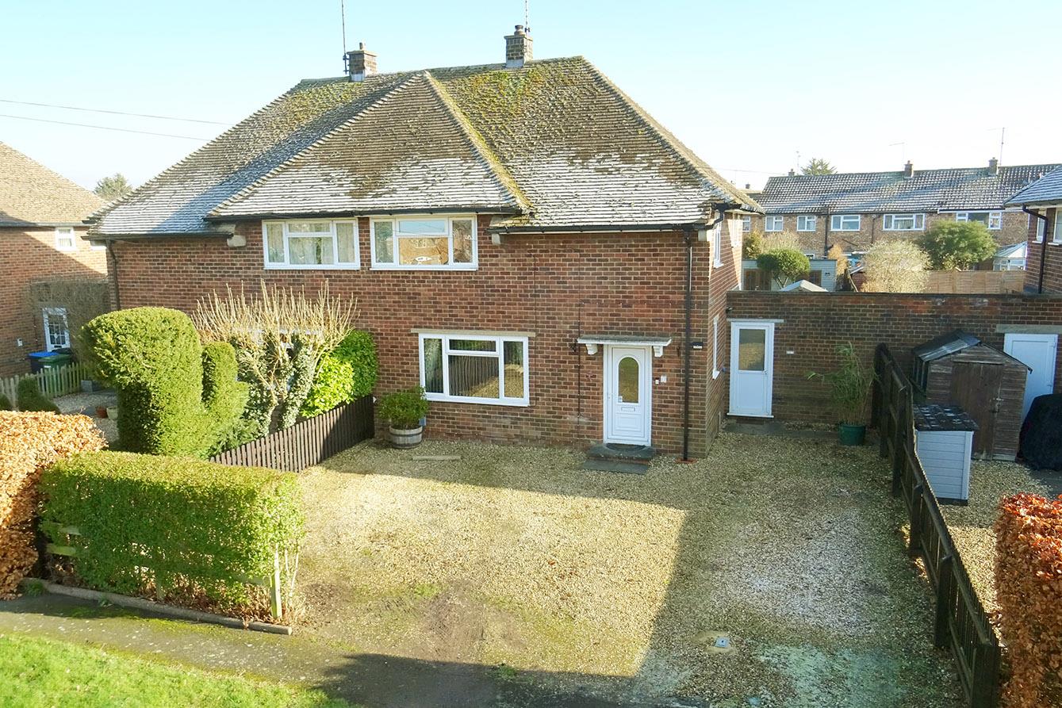SSTC
Marlborough Way, Market Harborough
Price £289,950
2 Bedroom
Detached Bungalow
Overview
2 Bedroom Detached Bungalow for sale in Marlborough Way, Market Harborough
Key Features:
- Extended Detached Bungalow
- Highly Sought After Location
- Walking Distance To Town & Amenities
- Recently Re-Decorated Throughout
- Newly Installed Carpets & Flooring
- Two Reception Rooms
- Two Bedrooms
- Off Road Parking & Garage
- Scope For Further Improvements Or Extension (STPP)
- NO CHAIN!
Welcome to Marlborough Way, Market Harborough - Located in a desirable area, this detached, extended bungalow offers a peaceful retreat while being just a stone's throw away from local amenities, train station, and transport links. Whether you're looking for a cozy home to settle down in or a savvy investment opportunity, this property ticks all the boxes. As you step inside, you'll be greeted by the newly re-decorated interior and newly installed flooring that exudes warmth and style. The property features two reception rooms, ideal for relaxing or entertaining guests. There are two inviting bedrooms, providing plenty of space for, guests, or even a home office. Outside, you'll find off-road parking and a detached garage, providing ease of parking or extra storage. A standout feature is the delightful and private rear garden. There is also scope for further improvements or extension (STPP) but is move in ready for you to tailor this great property to your needs. Offered to market with NO UPWARD CHAIN!
Entrance/Dining Hall - 4.52m x 2.57m (14'10 x 8'5) - Accessed via a UPVC double glazed front door. UPVC double glazed bow window to side aspect. Door off to: Lounge. Opening through to: Kitchen. Wall lighting. Airing cupboard housing hot water cylinder.
Lounge - 4.70m x 3.02m (15'5 x 9'11) - UPVC double glazed bow window to front aspect. Gas feature fire place with stone surround. Wall lighting. TV and telephone point.
Kitchen - 2.54m x 2.54m (8'4 x 8'4) - Having a selection of fitted base and wall units with a laminate worktop over and a single bowl sink with drainer. There is a freestanding electric cooker, undercounter integral fridge and an integral washing machine. UPVC double glazed door and window to side aspect. Door through to: Inner hall. Vinyl flooring.
Inner Hall - Doors off to: Bedrooms and bathroom.
Bedroom One - 3.73m x 2.87m (12'3 x 9'5) - UPVC double glazed bow window to rear aspect. Electric storage heater.
Bedroom Two - 2.72m x 2.51m (8'11 x 8'3) - UPVC double glazed bow window to rear aspect. Electric storage heater.
Bathroom - 1.93m x 1.65m (6'4 x 5'5) - Comprising: Panelled bath with electric shower over, low level WC and wash hand basin. UPVC double glazed window to side aspect. 1/2 wall tiling and vinyl flooring.
Outside - The property benefits from a good sized plot offering off road parking to the front and a lawn area that could be utilised as further parking, with gated access to the side to further hard standing and the detached single garage. The rear garden is of a good size and extremely private being mainly laid to lawn with established planting and shrubbery. There is also a brick-built store room and a further side garden area, being gated and enclosed leading back around to the front of the property.
Parking & Garage - Garage with up and over door, power and light. There is also a pedestrian access door and window to the side aspect.
Read more
Entrance/Dining Hall - 4.52m x 2.57m (14'10 x 8'5) - Accessed via a UPVC double glazed front door. UPVC double glazed bow window to side aspect. Door off to: Lounge. Opening through to: Kitchen. Wall lighting. Airing cupboard housing hot water cylinder.
Lounge - 4.70m x 3.02m (15'5 x 9'11) - UPVC double glazed bow window to front aspect. Gas feature fire place with stone surround. Wall lighting. TV and telephone point.
Kitchen - 2.54m x 2.54m (8'4 x 8'4) - Having a selection of fitted base and wall units with a laminate worktop over and a single bowl sink with drainer. There is a freestanding electric cooker, undercounter integral fridge and an integral washing machine. UPVC double glazed door and window to side aspect. Door through to: Inner hall. Vinyl flooring.
Inner Hall - Doors off to: Bedrooms and bathroom.
Bedroom One - 3.73m x 2.87m (12'3 x 9'5) - UPVC double glazed bow window to rear aspect. Electric storage heater.
Bedroom Two - 2.72m x 2.51m (8'11 x 8'3) - UPVC double glazed bow window to rear aspect. Electric storage heater.
Bathroom - 1.93m x 1.65m (6'4 x 5'5) - Comprising: Panelled bath with electric shower over, low level WC and wash hand basin. UPVC double glazed window to side aspect. 1/2 wall tiling and vinyl flooring.
Outside - The property benefits from a good sized plot offering off road parking to the front and a lawn area that could be utilised as further parking, with gated access to the side to further hard standing and the detached single garage. The rear garden is of a good size and extremely private being mainly laid to lawn with established planting and shrubbery. There is also a brick-built store room and a further side garden area, being gated and enclosed leading back around to the front of the property.
Parking & Garage - Garage with up and over door, power and light. There is also a pedestrian access door and window to the side aspect.
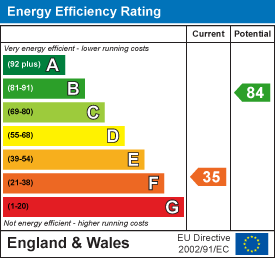
Western Avenue, Fleckney, Leicester
3 Bedroom Semi-Detached House
Western Avenue, Fleckney, Leicester
Thatch Meadow Drive, Market Harborough
3 Bedroom End of Terrace House
Thatch Meadow Drive, Market Harborough

