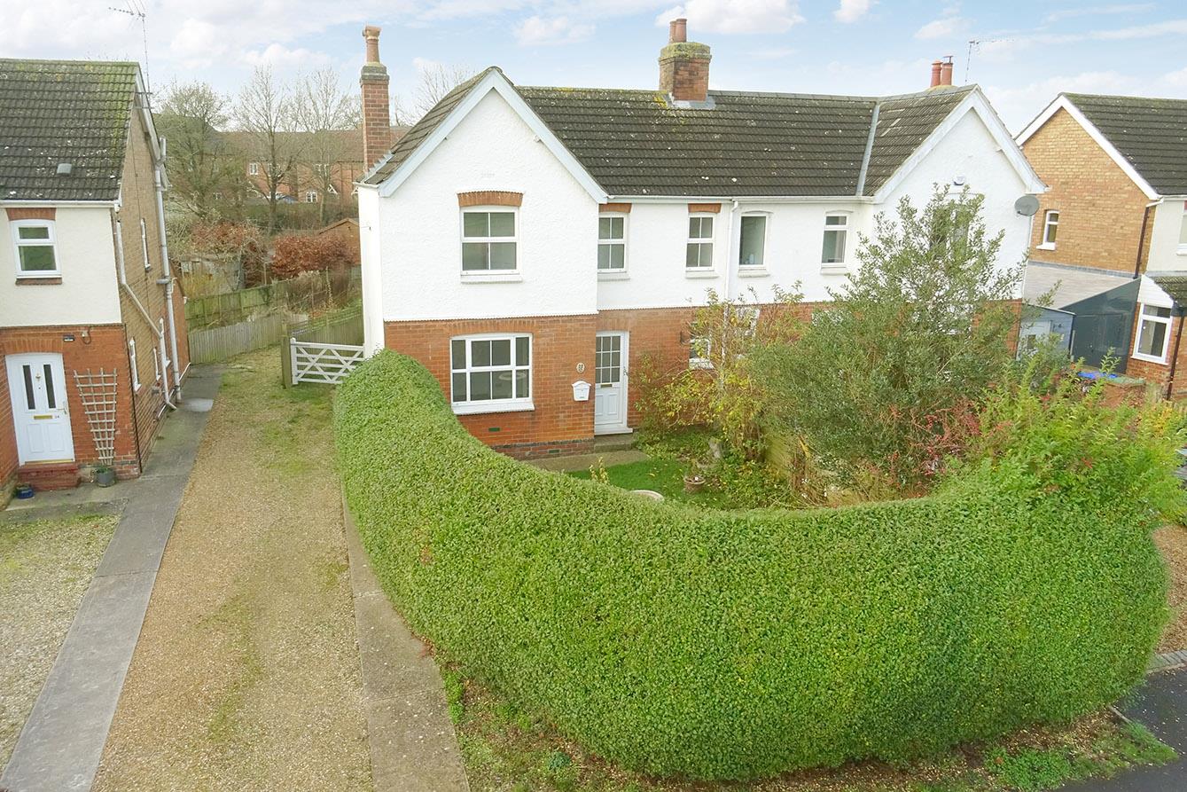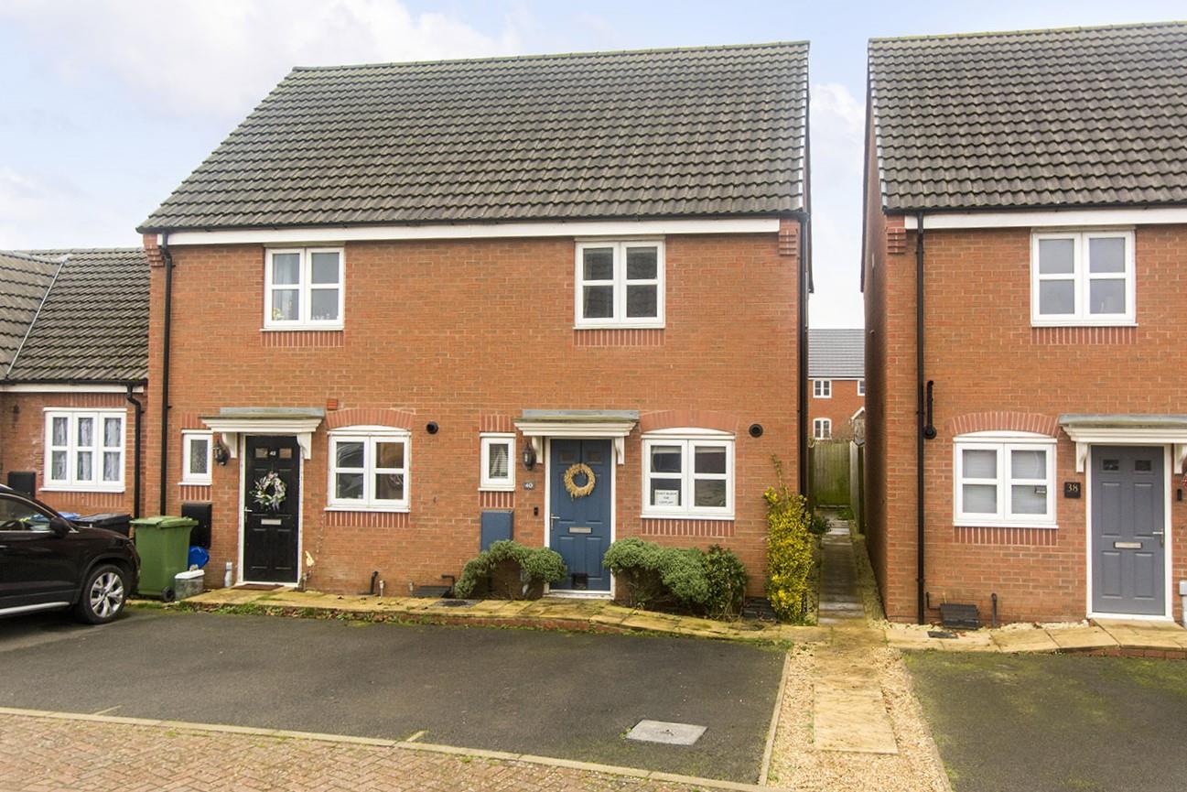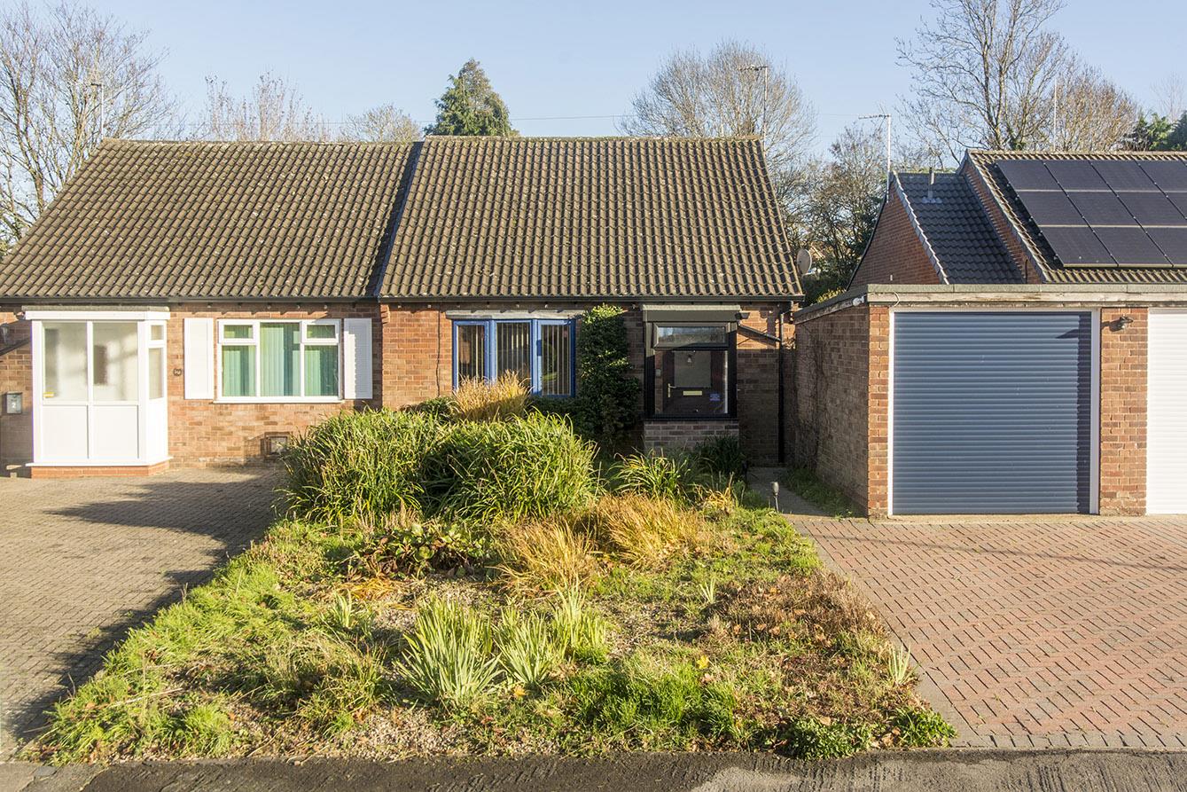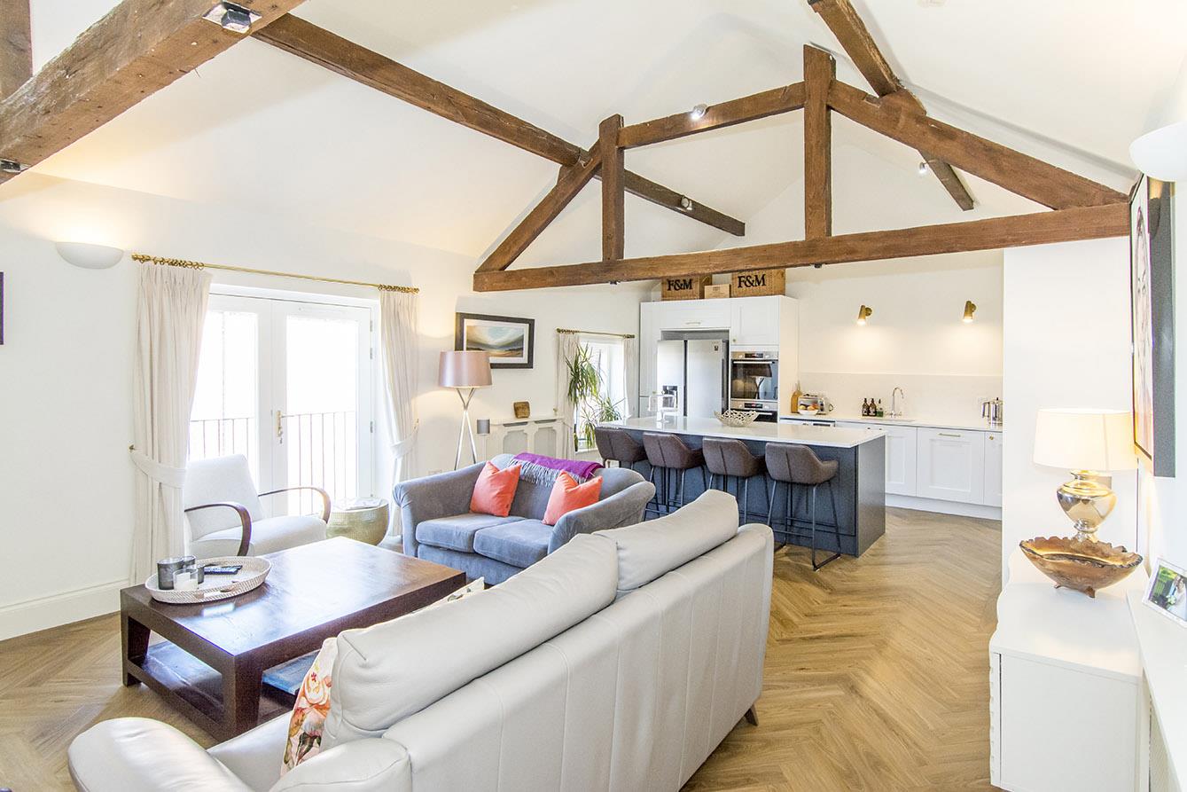SSTC
York Street, Market Harborough
Price £250,000
2 Bedroom
Terraced House
Overview
2 Bedroom Terraced House for sale in York Street, Market Harborough
Key Features:
- Fully Refurbished To A High Standard
- Ideal FTB Or Investment
- Central Location Within Walking Distance Of Town & Station
- Two Reception Rooms
- Modern Kitchen
- Two Double Bedrooms
- Modern Four Piece Bathroom
- Rear Low Maintenance Garden
- On Street Permit Parking
- NO CHAIN!
Welcome to York Street in the charming town of Market Harborough! This delightful mid-terrace period house boasts two reception rooms, two double bedrooms, a stylish four piece bathroom and delightful low maintenance rear garden, which is a real suntrap!
Recently refurbished to a high standard, having been fully re-wired, new plumbing and re-plastered, this property is perfect for first-time buyers looking for a comfortable home or savvy investors seeking a lucrative opportunity.
Conveniently located within walking distance to the town centre and train station, you'll have easy access to all the amenities Market Harborough has to offer. No need to worry about parking with permit parking available right outside your doorstep.
Don't miss out on this fantastic chance to own a beautiful property with no chain involved. Contact us today to arrange a viewing and make this house your new home sweet home!
Lounge - 4.19m x 3.68m (13'9 x 12'1) - Accessed via a composite double glazed front door. UPVC double glazed bay window to front aspect. LED spotlights. 2 x TV points. Wooden flooring. Radiator. Door through to:
Dining Room - 4.27m x 3.51m (14'0 x 11'6) - UPVC double glazed door out to: Rear garden. Stairs rising to: First floor. Under stairs storage cupboard. LED spotlights. TV point. Radiator. Opening through to:
Kitchen - 3.51m x 1.93m (11'6 x 6'4) - Having been completely re-fitted the modern kitchen having a selection of fitted base and wall units with a laminate worktop over and a single bowl stainless steel sink with drainer. There is a single fan assisted electric oven, induction hob, extractor, space with plumbing for a freestanding washing machine and a space for a full size fridge/freezer. There are two UPVC double glazed windows to the side and rear aspect, LED spotlights, a continuation of wooden flooring and a radiator.
Landing - Doors off to: Bedrooms and bathroom. LED spotlights.
Bedroom One - 3.71m x 3.56m (12'2 x 11'8) - UPVC double glazed window to front aspect. Wardrobe built-in over the stairs with loft hatch access. TV point. Radiator.
Bedroom Two - 3.33m x 2.64m (10'11 x 8'8) - UPVC double glazed window to rear aspect. Radiator.
Bathroom - 3.33m x 2.03m (10'11 x 6'8) - Comprising: Panelled bath with mixer tap and aqua boarding to wet areas, double shower enclosure with rainfall shower attachment, low level WC and a vanity sink unit with drawer storage below. UPVC double glazed window to side aspect. LED spotlights. Extractor. Chrome heated towel rail. LVT flooring.
Outside - The property is situated within a quiet, but central location within walking distance of an abundance of amenities and train station with superb links into London St Pancras. There is a gravel courtyard to the front with wooden picket fence and pathway to front door. To the rear is a low maintenance, fully enclosed garden with decorative gravel, paved path and artificial turf. A rear pedestrian gate provides access and exit for bins or bikes.
Read more
Recently refurbished to a high standard, having been fully re-wired, new plumbing and re-plastered, this property is perfect for first-time buyers looking for a comfortable home or savvy investors seeking a lucrative opportunity.
Conveniently located within walking distance to the town centre and train station, you'll have easy access to all the amenities Market Harborough has to offer. No need to worry about parking with permit parking available right outside your doorstep.
Don't miss out on this fantastic chance to own a beautiful property with no chain involved. Contact us today to arrange a viewing and make this house your new home sweet home!
Lounge - 4.19m x 3.68m (13'9 x 12'1) - Accessed via a composite double glazed front door. UPVC double glazed bay window to front aspect. LED spotlights. 2 x TV points. Wooden flooring. Radiator. Door through to:
Dining Room - 4.27m x 3.51m (14'0 x 11'6) - UPVC double glazed door out to: Rear garden. Stairs rising to: First floor. Under stairs storage cupboard. LED spotlights. TV point. Radiator. Opening through to:
Kitchen - 3.51m x 1.93m (11'6 x 6'4) - Having been completely re-fitted the modern kitchen having a selection of fitted base and wall units with a laminate worktop over and a single bowl stainless steel sink with drainer. There is a single fan assisted electric oven, induction hob, extractor, space with plumbing for a freestanding washing machine and a space for a full size fridge/freezer. There are two UPVC double glazed windows to the side and rear aspect, LED spotlights, a continuation of wooden flooring and a radiator.
Landing - Doors off to: Bedrooms and bathroom. LED spotlights.
Bedroom One - 3.71m x 3.56m (12'2 x 11'8) - UPVC double glazed window to front aspect. Wardrobe built-in over the stairs with loft hatch access. TV point. Radiator.
Bedroom Two - 3.33m x 2.64m (10'11 x 8'8) - UPVC double glazed window to rear aspect. Radiator.
Bathroom - 3.33m x 2.03m (10'11 x 6'8) - Comprising: Panelled bath with mixer tap and aqua boarding to wet areas, double shower enclosure with rainfall shower attachment, low level WC and a vanity sink unit with drawer storage below. UPVC double glazed window to side aspect. LED spotlights. Extractor. Chrome heated towel rail. LVT flooring.
Outside - The property is situated within a quiet, but central location within walking distance of an abundance of amenities and train station with superb links into London St Pancras. There is a gravel courtyard to the front with wooden picket fence and pathway to front door. To the rear is a low maintenance, fully enclosed garden with decorative gravel, paved path and artificial turf. A rear pedestrian gate provides access and exit for bins or bikes.
Important information
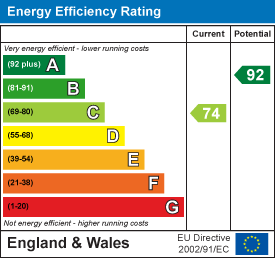
David Hobbs Rise, Market Harborough
2 Bedroom Semi-Detached House
David Hobbs Rise, Market Harborough


