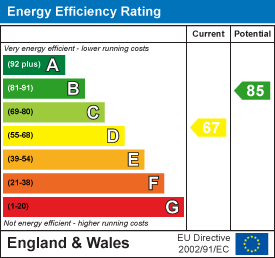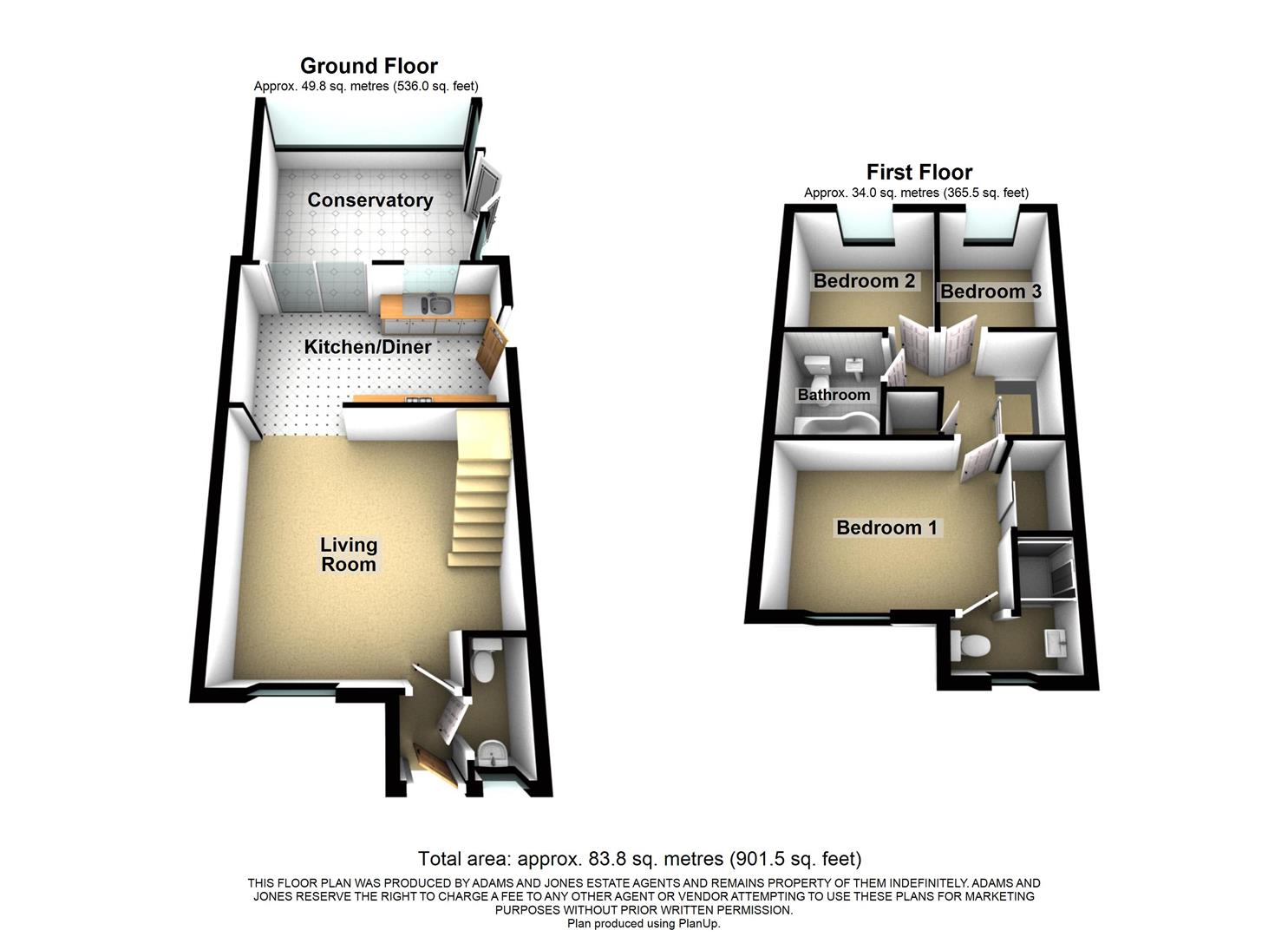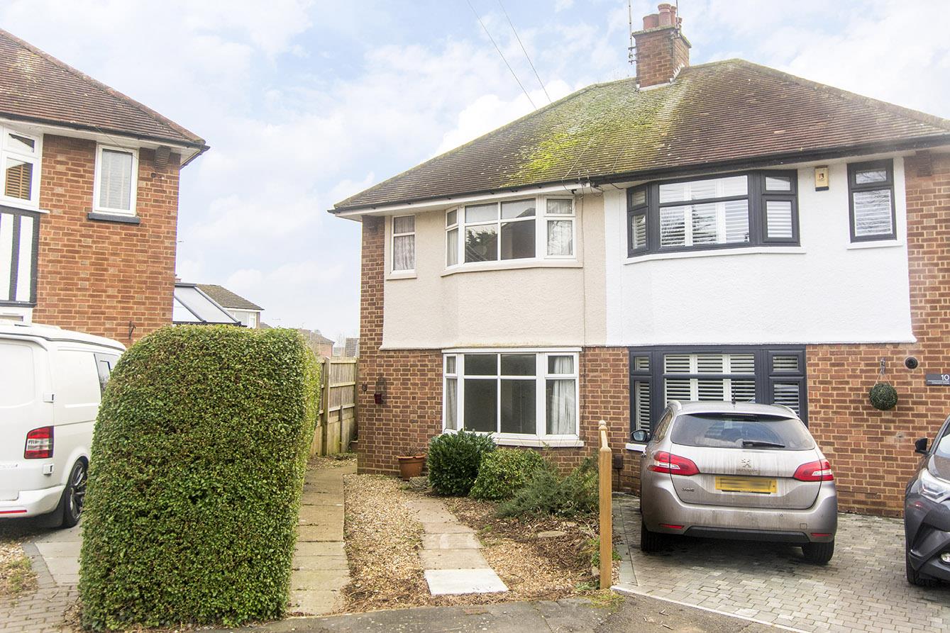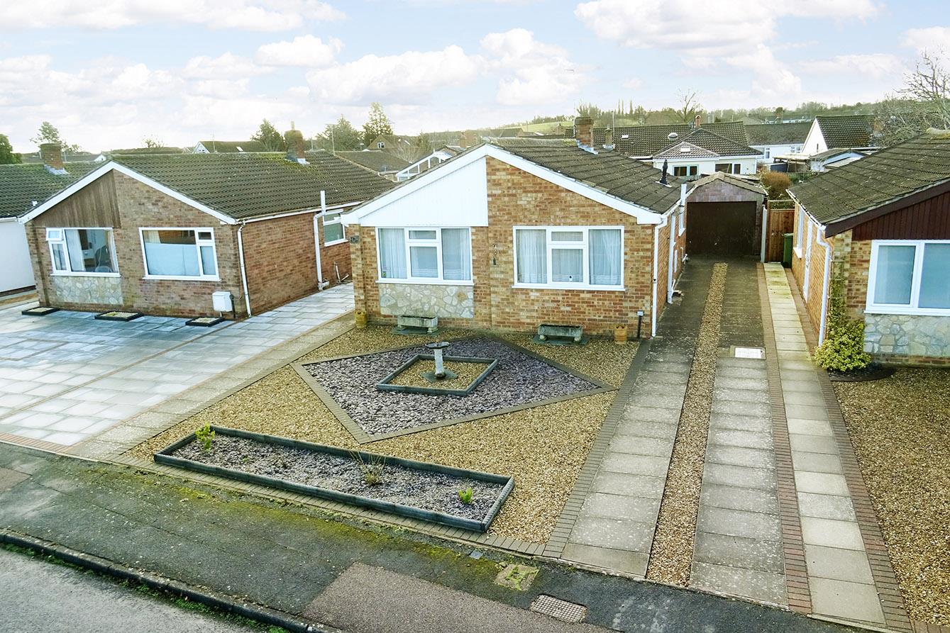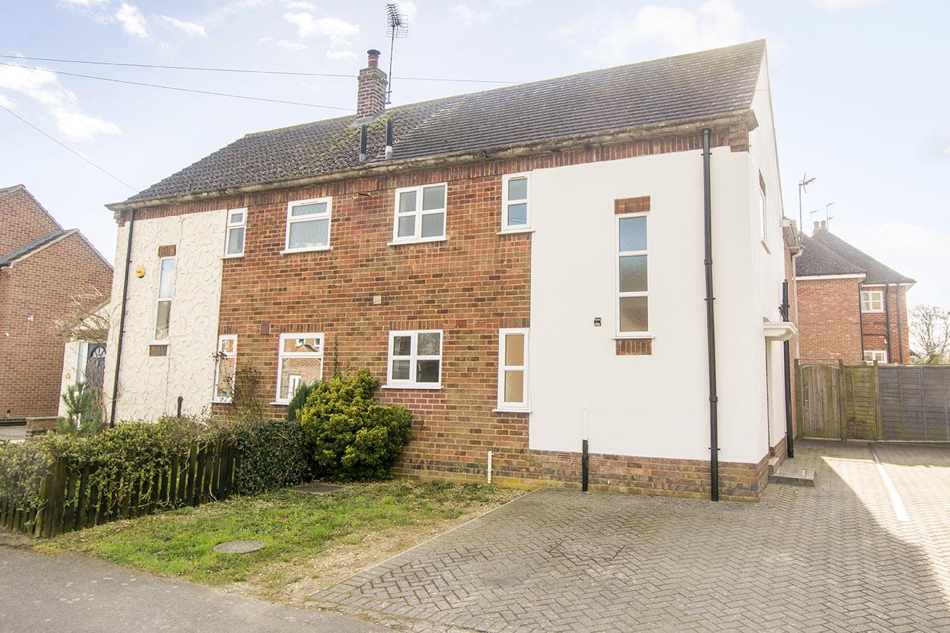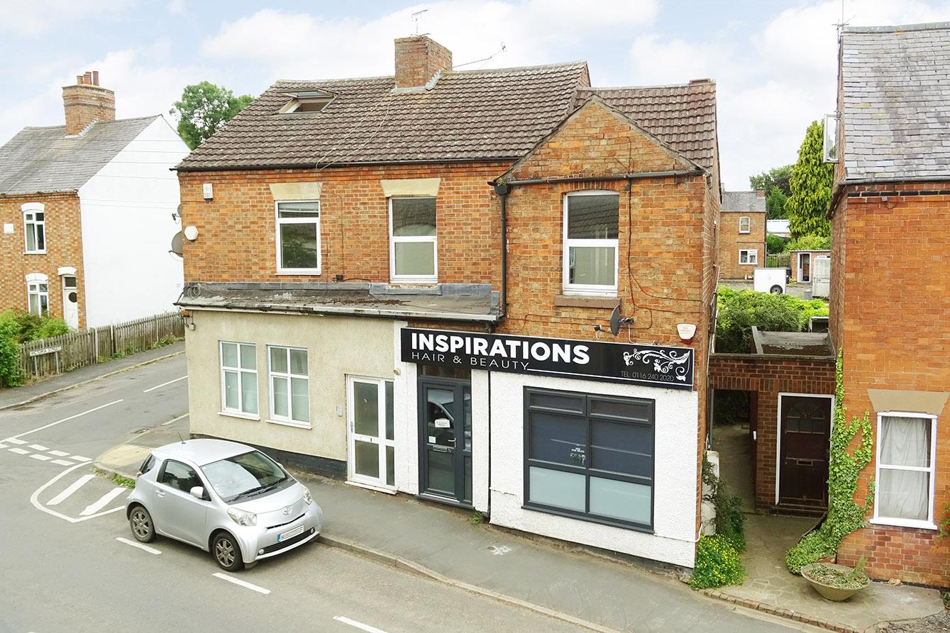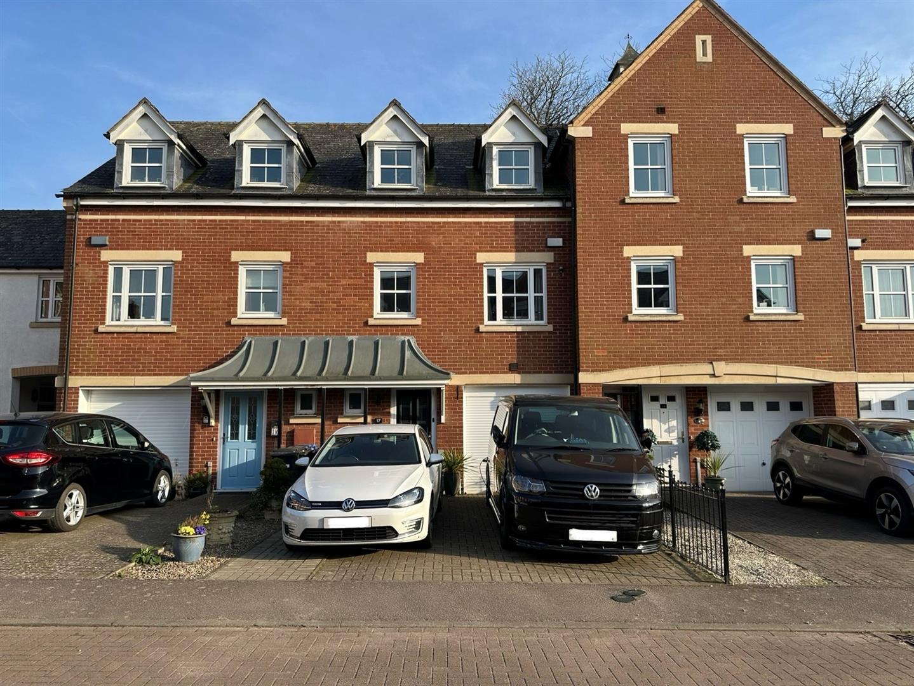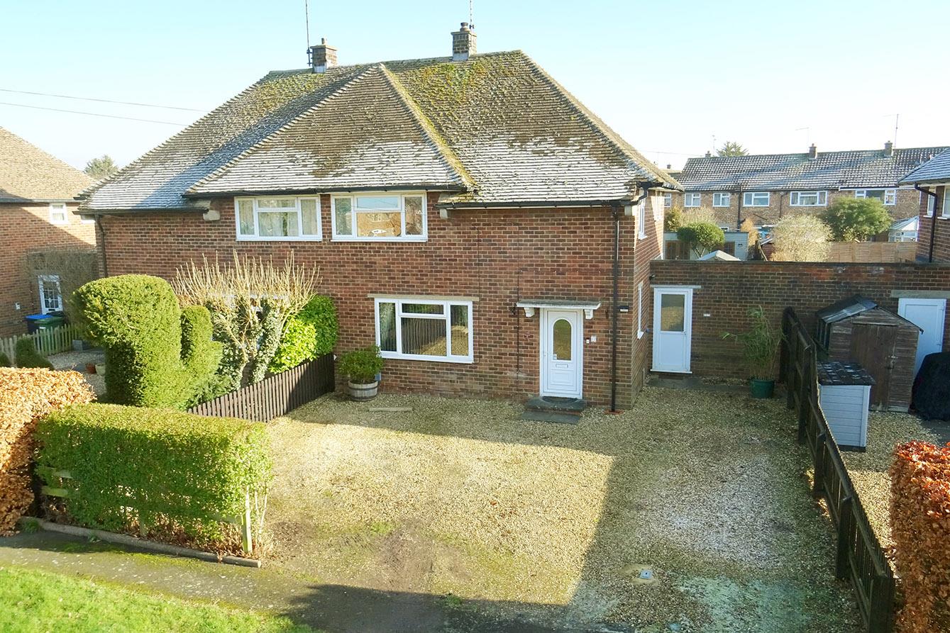Thatch Meadow Drive, Market Harborough
Price £294,000
3 Bedroom
End of Terrace House
Overview
3 Bedroom End of Terrace House for sale in Thatch Meadow Drive, Market Harborough
Key Features:
- Modern End Terrace Home
- Two Reception Spaces
- Kitchen/Diner
- Downstairs WC
- Main Bedroom With En-Suite
- Two Further Bedrooms
- Modern Bathrooms
- Good Sized Rear Garden
- Walking Distance To Shops, Schools & Station
- NO CHAIN!
Welcome to Thatch Meadow Drive, Market Harborough - a charming end terrace house that could be your next dream home! This delightful property offers two reception spaces, a kitchen/diner, downstairs WC, three bedrooms, and two modern bathrooms, including an en-suite in the main bedroom. Located within walking distance to amenities, schools and station this property offers the ideal blend of convenience and accessibility. And the best part? This house comes with NO CHAIN, making the buying process smooth and hassle-free. With a generous 902 sq ft of living space, this house offers ample room for comfortable living. The well-presented interior is sure to impress, providing a warm and inviting atmosphere for you and your family to enjoy. One of the standout features of this lovely home is the great-sized garden, perfect for relaxing outdoors or entertaining guests on sunny days. Additionally, the convenience of off parking for multiple vehicles ensures that you never have to worry about finding a spot on busy days. Don't miss out on this fantastic opportunity to own a beautiful home in a sought-after location. Book a viewing today and envision the wonderful life that awaits you at Thatch Meadow Drive!
Entrance Porch - Accessed via a double glazed front door. Doors off to: Living room and WC. LED spotlight. Wooden laminate flooring.
Downstairs Wc - 1.85m x 0.84m (6'1 x 2'9) - Comprising: Low level WC and wash hand basin. UPVC double glazed window to front aspect. Feature 1/2 wall tiling. Laminate wooden flooring. Radiator.
Living Room - 4.60m x 4.27m (15'1 x 14'0) - UPVC double glazed window to front aspect. Opening through to: Kitchen/diner. Stairs rising to: First floor. Laminate wooden flooring. 2 x TV points. Telephone point. 2 x Radiators.
Kitchen/Diner - 4.62m x 2.64m (15'2 x 8'8) -
Kitchen Area - Having a selection of fitted base and wall units with a laminate worktop over and a 1 1/2 composite sink with drainer. There is a mid-level fan assisted electric oven, electric hob, extractor, integral fridge/freezer and space for a freestanding washing machine. UPVC double glazed window to rear aspect. UPVC double glazed door out to: Garden. Laminate wooden flooring.
Dining Area - Double glazed sliding doors into: Conservatory. Laminate wooden flooring. Radiator.
Conservatory - 4.11m x 3.63m (13'6 x 11'11) - Brick-built base with UPVC double glazed 'French' doors and windows overlooking the rear garden. The conservatory benefits from a fully insulated roof, multiple power sockets and lighting.
Landing - Doors off to: Bedrooms and bathroom. Airing cupboard housing hot water cylinder and shelving. Loft hatch access.
Bedroom One - 3.56m x 2.64m (11'8 x 8'8) - UPVC double glazed window to front aspect. Large built-in wardrobe. TV and telephone point. Radiator. Door to: En-Suite.
En-Suite - 1.93m x 1.91m (6'4 x 6'3) - Comprising: Shower enclosure with feature wall tiling, low level WC and wash basin over a fitted vanity unit. UPVC double glazed window to front aspect. LED spotlights. Extractor. Tiled flooring. Heated towel rail.
Bedroom Two - 2.59m x 2.39m (8'6 x 7'10) - UPVC double glazed window to rear aspect. TV point. Radiator.
Bedroom Three - 2.39m x 1.96m (7'10 x 6'5) - UPVC double glazed window to rear aspect. Radiator.
Bathroom - 1.85m x 1.65m (6'1 x 5'5) - Comprising: 'P' shaped bath with shower over, full glass shower screen, low level WC and wash hand. LED spotlights. Extractor. Feature wall tiling and vinyl flooring. Chrome heated towel rail.
Outside - The property benefits from good frontage with parking available for multiple vehicles. Pedestrian gate to side providing access to the rear garden. The generous South-West facing rear garden is fully enclosed with paved patio, lawn and two wooden sheds.
Read more
Entrance Porch - Accessed via a double glazed front door. Doors off to: Living room and WC. LED spotlight. Wooden laminate flooring.
Downstairs Wc - 1.85m x 0.84m (6'1 x 2'9) - Comprising: Low level WC and wash hand basin. UPVC double glazed window to front aspect. Feature 1/2 wall tiling. Laminate wooden flooring. Radiator.
Living Room - 4.60m x 4.27m (15'1 x 14'0) - UPVC double glazed window to front aspect. Opening through to: Kitchen/diner. Stairs rising to: First floor. Laminate wooden flooring. 2 x TV points. Telephone point. 2 x Radiators.
Kitchen/Diner - 4.62m x 2.64m (15'2 x 8'8) -
Kitchen Area - Having a selection of fitted base and wall units with a laminate worktop over and a 1 1/2 composite sink with drainer. There is a mid-level fan assisted electric oven, electric hob, extractor, integral fridge/freezer and space for a freestanding washing machine. UPVC double glazed window to rear aspect. UPVC double glazed door out to: Garden. Laminate wooden flooring.
Dining Area - Double glazed sliding doors into: Conservatory. Laminate wooden flooring. Radiator.
Conservatory - 4.11m x 3.63m (13'6 x 11'11) - Brick-built base with UPVC double glazed 'French' doors and windows overlooking the rear garden. The conservatory benefits from a fully insulated roof, multiple power sockets and lighting.
Landing - Doors off to: Bedrooms and bathroom. Airing cupboard housing hot water cylinder and shelving. Loft hatch access.
Bedroom One - 3.56m x 2.64m (11'8 x 8'8) - UPVC double glazed window to front aspect. Large built-in wardrobe. TV and telephone point. Radiator. Door to: En-Suite.
En-Suite - 1.93m x 1.91m (6'4 x 6'3) - Comprising: Shower enclosure with feature wall tiling, low level WC and wash basin over a fitted vanity unit. UPVC double glazed window to front aspect. LED spotlights. Extractor. Tiled flooring. Heated towel rail.
Bedroom Two - 2.59m x 2.39m (8'6 x 7'10) - UPVC double glazed window to rear aspect. TV point. Radiator.
Bedroom Three - 2.39m x 1.96m (7'10 x 6'5) - UPVC double glazed window to rear aspect. Radiator.
Bathroom - 1.85m x 1.65m (6'1 x 5'5) - Comprising: 'P' shaped bath with shower over, full glass shower screen, low level WC and wash hand. LED spotlights. Extractor. Feature wall tiling and vinyl flooring. Chrome heated towel rail.
Outside - The property benefits from good frontage with parking available for multiple vehicles. Pedestrian gate to side providing access to the rear garden. The generous South-West facing rear garden is fully enclosed with paved patio, lawn and two wooden sheds.
