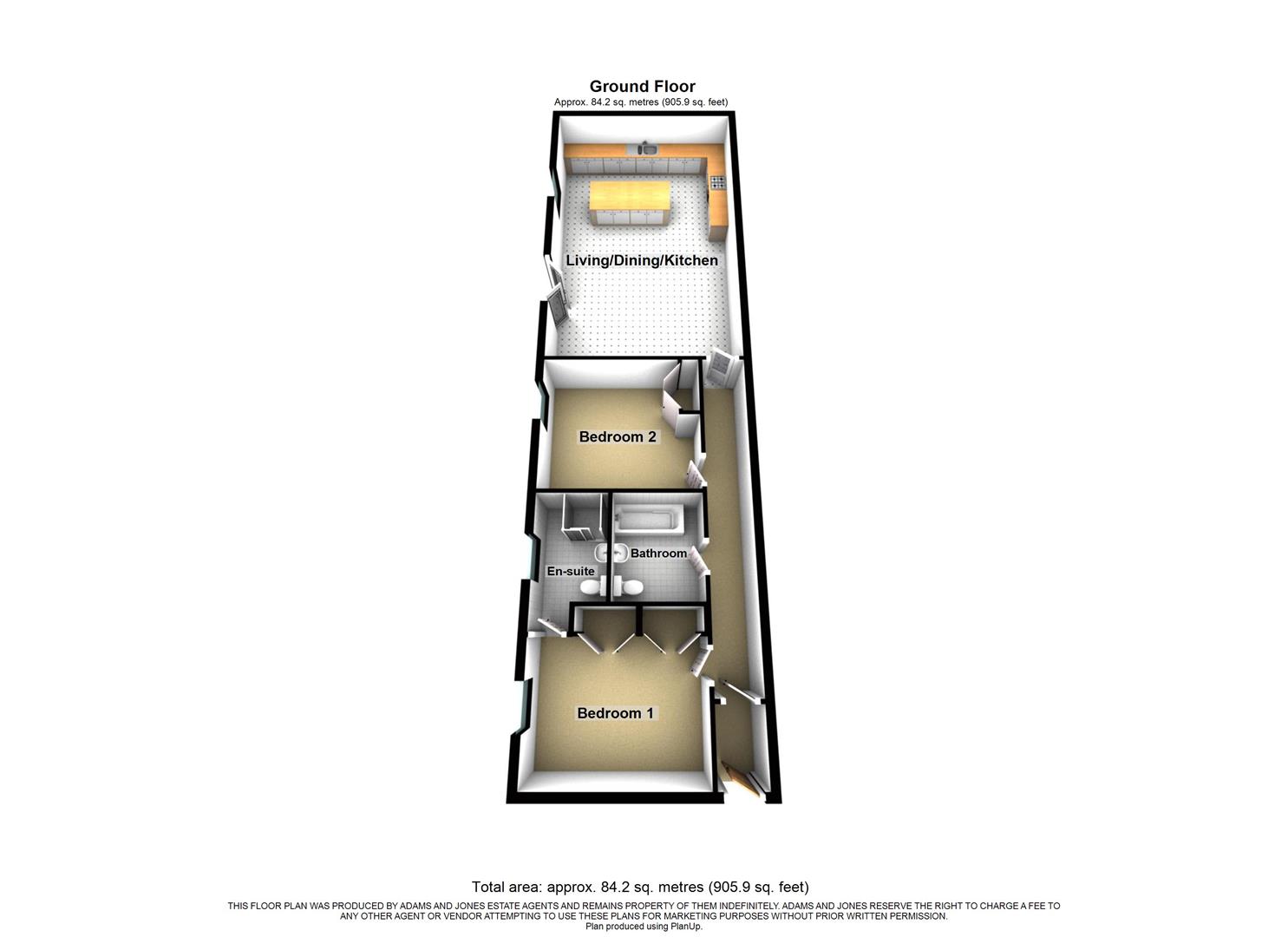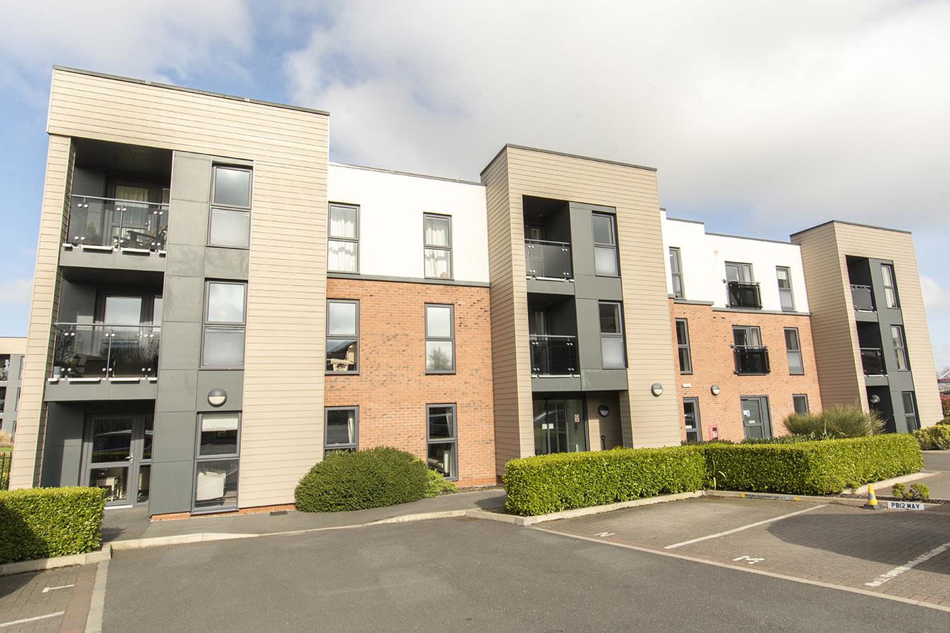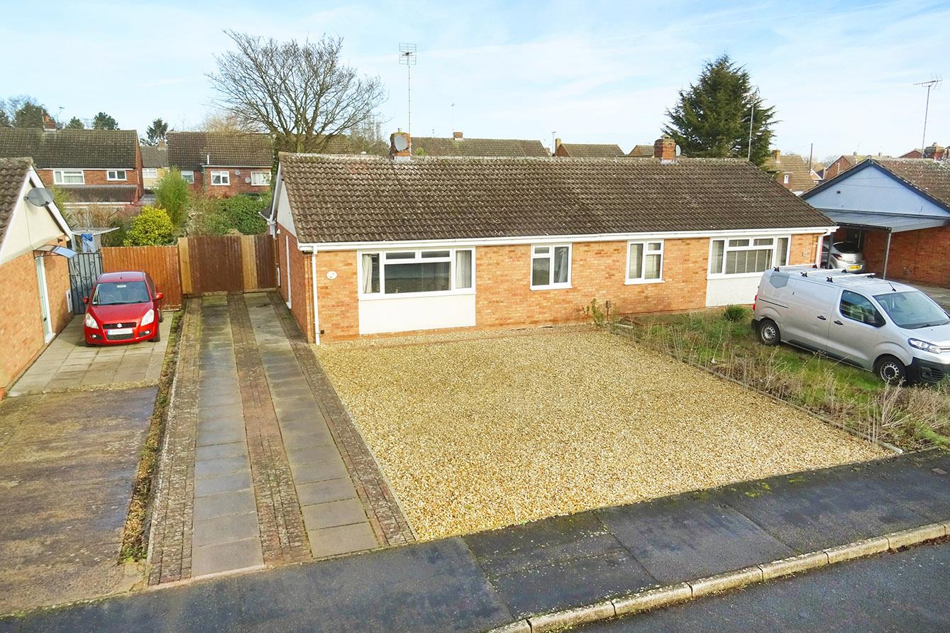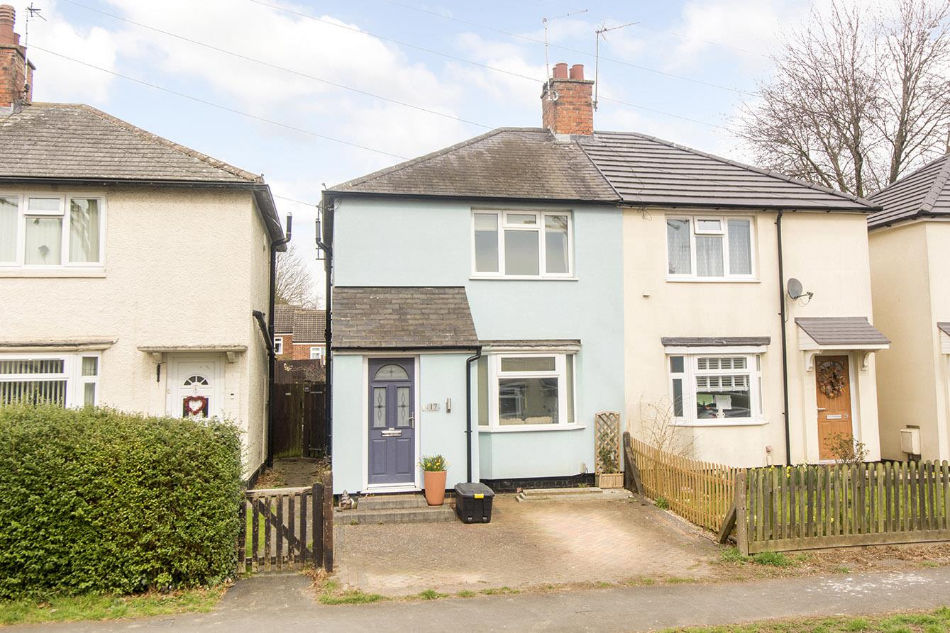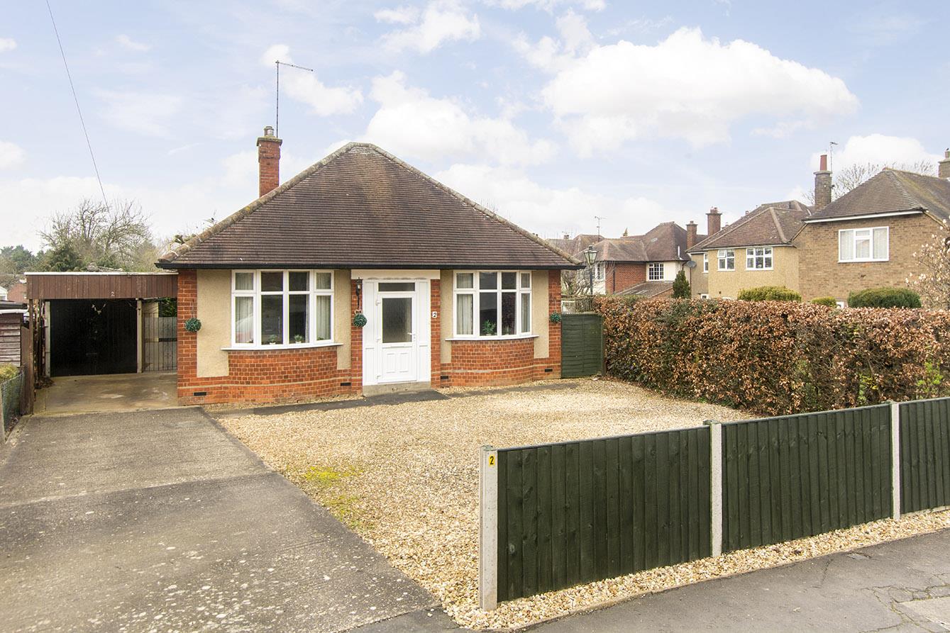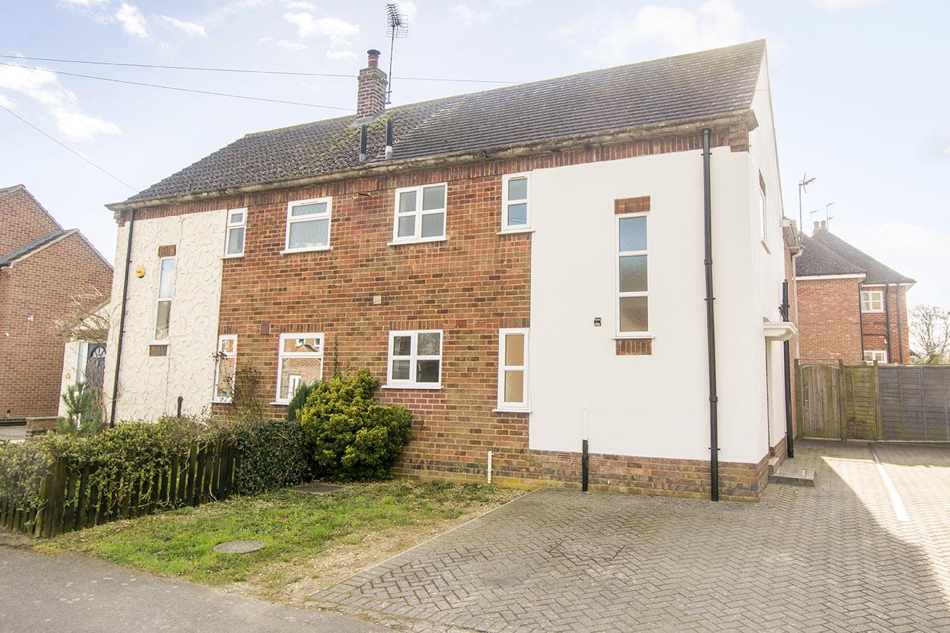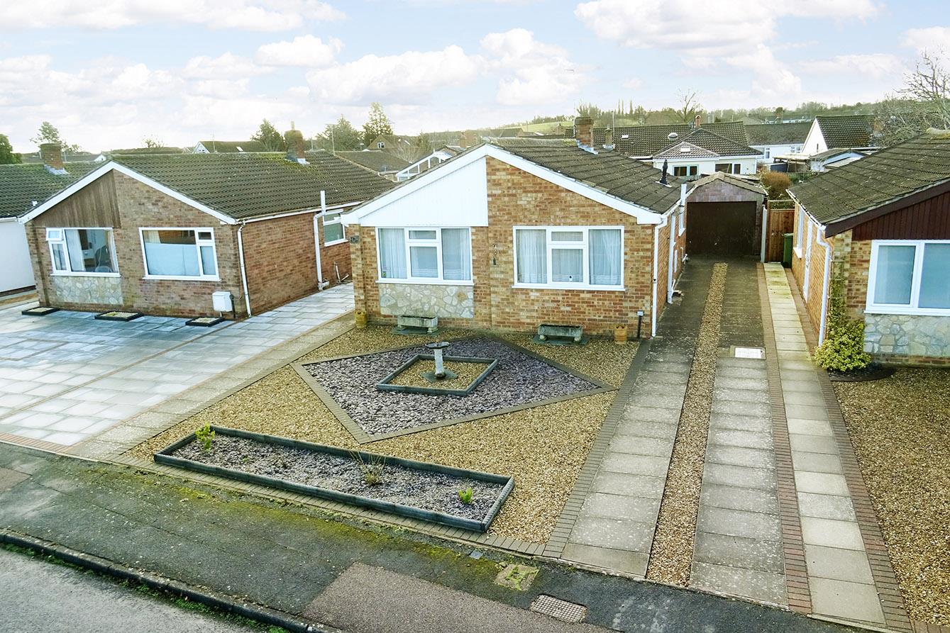SSTC
Springfield Street, Market Harborough
Offers Over £275,000
2 Bedroom
Apartment
Overview
2 Bedroom Apartment for sale in Springfield Street, Market Harborough
Key Features:
- Stunning Conversion/Apartment Complex
- Spacious Room Proportions
- Large Open Plan Living Area
- Two Double Bedrooms
- Two Bathrooms
- Beautifully Presented Throughout
- Immaculate Communal Gardens
- Allocated Parking
- Town Centre Location
- NO CHAIN!
Welcome to this impressive second floor apartment located in The Old Coffee Mills, a truly stunning conversion that seamlessly blends modern living with classic charm, right on the doorstep of Market Harborough town centre.
Upon entering, you are greeted by the vaulted entrance hall, leading through to the spacious open-plan living area, perfect for entertaining guests or simply relaxing after a long day. The property features not just one, but two bathrooms, ensuring convenience and privacy for all residents.
With two double bedrooms, this apartment offers the ideal space for a lock up and leave, downsizers, a couple, or even someone looking for a home office. The allocated parking space adds a touch of convenience in this central location.
Situated close to the station, commuting will be a breeze for those working in nearby towns or cities. And the best part? This property comes with NO CHAIN, making the buying process smooth and hassle-free.
Don't miss out on the opportunity to own this lovely apartment with its spacious accommodation and prime location. Book a viewing today and envision yourself living in this wonderful space in the heart of Market Harborough.
Communal Entrance - Accessed via a secure entry door. Stairs leading to: Floors.
Entrance Vestibule - Accessed via a private front door. LVT flooring. Door through to: Inner hall. Telephone entry system. Radiator.
Inner Hall - 7.62m x 1.07m (25'0 x 3'6) - Doors off to: Lounge, bedrooms and bathroom. Vaulted ceiling with 'Velux' window. Wall lighting. LVT flooring. Radiator.
Living/Dining/Kitchen - 7.80m x 4.90m (25'7 x 16'1) - An impressive and large space with vaulted ceiling, exposed beams, 'Juliet' balcony, feature fireplace and bespoke cabinetry.
Lounge/Dining Area - 'Juliet' balcony overlooking the well tended communal garden. Exposed beams. Wall lights. Feature gas fireplace with bespoke built-in cabinetry to each side of the chimney breast. LVT flooring. TV and telephone point. Radiator.
Kitchen Area - The high-end kitchen has a selection of fitted base, wall and pantry units with a solid 'Quartz' worktop having an inset 1 1/2 bowl sink. The kitchen area also benefits from a large island provising seating for four and lots of additional cupboard space. There is a high level double oven, induction hob, a fully integrated dishwasher, space for an 'American' style fridge/freezer, space for a condenser tumble dryer and a space with plumbing for a freestanding washing machine. Timber framed double glazed window to the side aspect. Vaulted ceiling with exposed beams. LVT flooring. Radiator.
Bedroom One - 3.71m x 2.84m (12'2 x 9'4) - Timber framed double glazed window to side aspect. Vaulted ceiling with exposed beams. 2 x double built-in wardrobes with storage area above. Wall lighting. TV point. Door through to: En-Suite
En-Suite - 3.00m x 1.63m (9'10 x 5'4) - Comprising: Shower enclosure, low level WC and wash hand basin. There is a wall mounted cabinet with mirror and lighting, wall tiling and vinyl flooring. The En-Suite has a double glazed window to the side aspect, extractor, shaver socket and heated towel rail.
Bedroom Two - 3.71m x 3.28m (12'2 x 10'9) - Timber framed double glazed window to side aspect. Vaulted ceiling and exposed beams. Built-in double wardrobe. TV point. Radiator.
Bathroom - 2.36m x 2.21m (7'9 x 7'3) - Comprising: Panelled bath with mixer tap and shower attachment, low level WC and wash hand basin. There is a wall mounted cabinet with mirror and lighting, wall tiling and vinyl flooring. The main bathroom also has an extractor, shaver socket and heated towel rail.
Outside & Parking - The OId Coffee Mills complex is supberly placed in close proximity to the town centre, yet is extremely peaceful and private offering delightful communal gardens made up of a central courtyard with paved patio, bench seating and beautifully planted borders. The grounds are secure with gated entry and electric gates for the parking area. The property benefits from one allocated parking space.
Leasehold Details - The property is subject to a 150 year lease with 131 years remaining. There is a ground rent of £150 per annum, paid bi-annually and a service charge of £165.50 per month, paid bi-annually.
Read more
Upon entering, you are greeted by the vaulted entrance hall, leading through to the spacious open-plan living area, perfect for entertaining guests or simply relaxing after a long day. The property features not just one, but two bathrooms, ensuring convenience and privacy for all residents.
With two double bedrooms, this apartment offers the ideal space for a lock up and leave, downsizers, a couple, or even someone looking for a home office. The allocated parking space adds a touch of convenience in this central location.
Situated close to the station, commuting will be a breeze for those working in nearby towns or cities. And the best part? This property comes with NO CHAIN, making the buying process smooth and hassle-free.
Don't miss out on the opportunity to own this lovely apartment with its spacious accommodation and prime location. Book a viewing today and envision yourself living in this wonderful space in the heart of Market Harborough.
Communal Entrance - Accessed via a secure entry door. Stairs leading to: Floors.
Entrance Vestibule - Accessed via a private front door. LVT flooring. Door through to: Inner hall. Telephone entry system. Radiator.
Inner Hall - 7.62m x 1.07m (25'0 x 3'6) - Doors off to: Lounge, bedrooms and bathroom. Vaulted ceiling with 'Velux' window. Wall lighting. LVT flooring. Radiator.
Living/Dining/Kitchen - 7.80m x 4.90m (25'7 x 16'1) - An impressive and large space with vaulted ceiling, exposed beams, 'Juliet' balcony, feature fireplace and bespoke cabinetry.
Lounge/Dining Area - 'Juliet' balcony overlooking the well tended communal garden. Exposed beams. Wall lights. Feature gas fireplace with bespoke built-in cabinetry to each side of the chimney breast. LVT flooring. TV and telephone point. Radiator.
Kitchen Area - The high-end kitchen has a selection of fitted base, wall and pantry units with a solid 'Quartz' worktop having an inset 1 1/2 bowl sink. The kitchen area also benefits from a large island provising seating for four and lots of additional cupboard space. There is a high level double oven, induction hob, a fully integrated dishwasher, space for an 'American' style fridge/freezer, space for a condenser tumble dryer and a space with plumbing for a freestanding washing machine. Timber framed double glazed window to the side aspect. Vaulted ceiling with exposed beams. LVT flooring. Radiator.
Bedroom One - 3.71m x 2.84m (12'2 x 9'4) - Timber framed double glazed window to side aspect. Vaulted ceiling with exposed beams. 2 x double built-in wardrobes with storage area above. Wall lighting. TV point. Door through to: En-Suite
En-Suite - 3.00m x 1.63m (9'10 x 5'4) - Comprising: Shower enclosure, low level WC and wash hand basin. There is a wall mounted cabinet with mirror and lighting, wall tiling and vinyl flooring. The En-Suite has a double glazed window to the side aspect, extractor, shaver socket and heated towel rail.
Bedroom Two - 3.71m x 3.28m (12'2 x 10'9) - Timber framed double glazed window to side aspect. Vaulted ceiling and exposed beams. Built-in double wardrobe. TV point. Radiator.
Bathroom - 2.36m x 2.21m (7'9 x 7'3) - Comprising: Panelled bath with mixer tap and shower attachment, low level WC and wash hand basin. There is a wall mounted cabinet with mirror and lighting, wall tiling and vinyl flooring. The main bathroom also has an extractor, shaver socket and heated towel rail.
Outside & Parking - The OId Coffee Mills complex is supberly placed in close proximity to the town centre, yet is extremely peaceful and private offering delightful communal gardens made up of a central courtyard with paved patio, bench seating and beautifully planted borders. The grounds are secure with gated entry and electric gates for the parking area. The property benefits from one allocated parking space.
Leasehold Details - The property is subject to a 150 year lease with 131 years remaining. There is a ground rent of £150 per annum, paid bi-annually and a service charge of £165.50 per month, paid bi-annually.
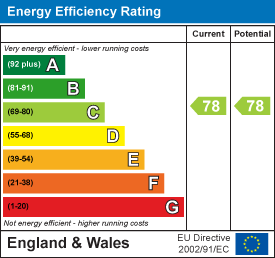
Fleetwood Close, Market Harborough
2 Bedroom Semi-Detached Bungalow
Fleetwood Close, Market Harborough

