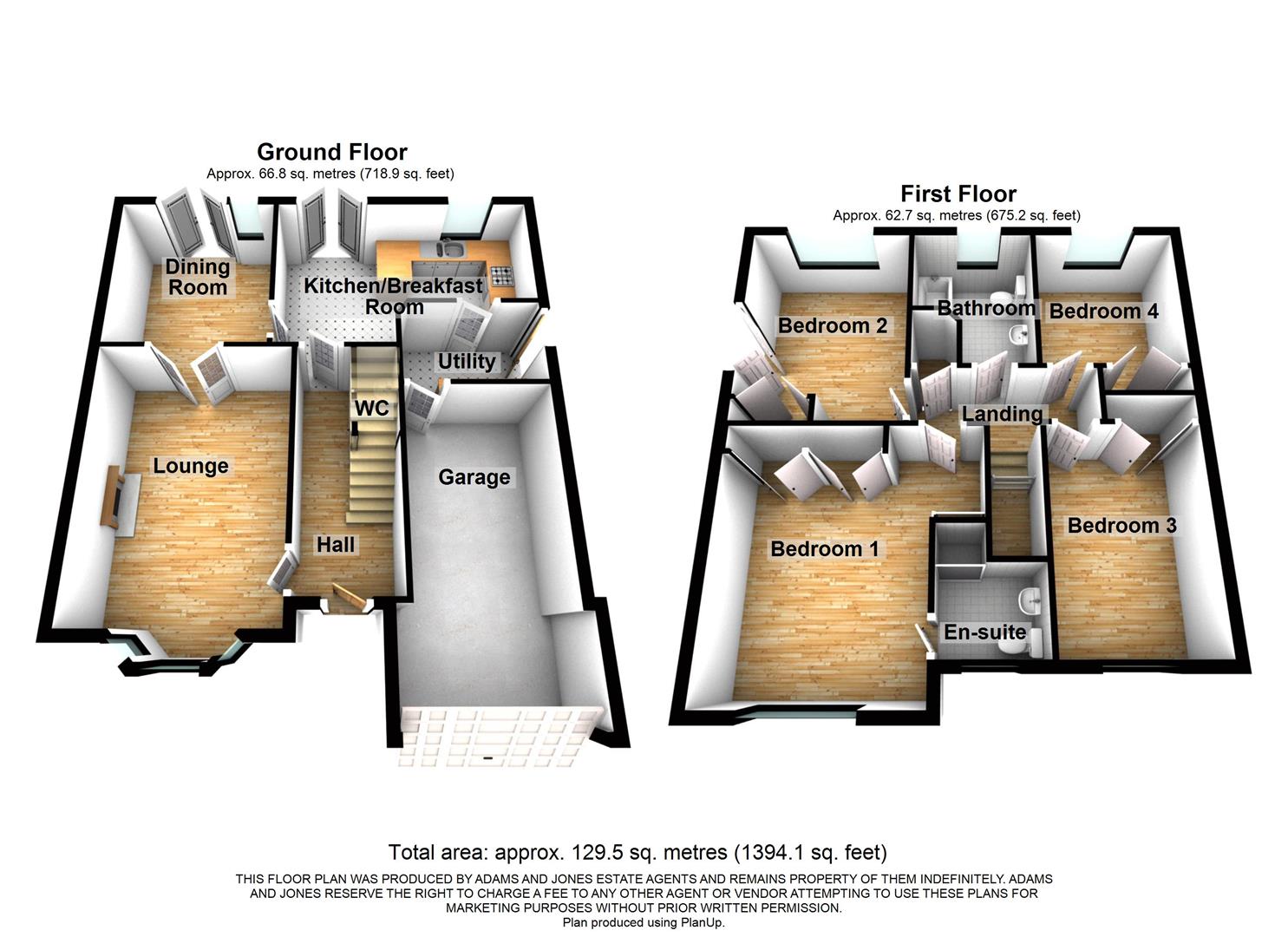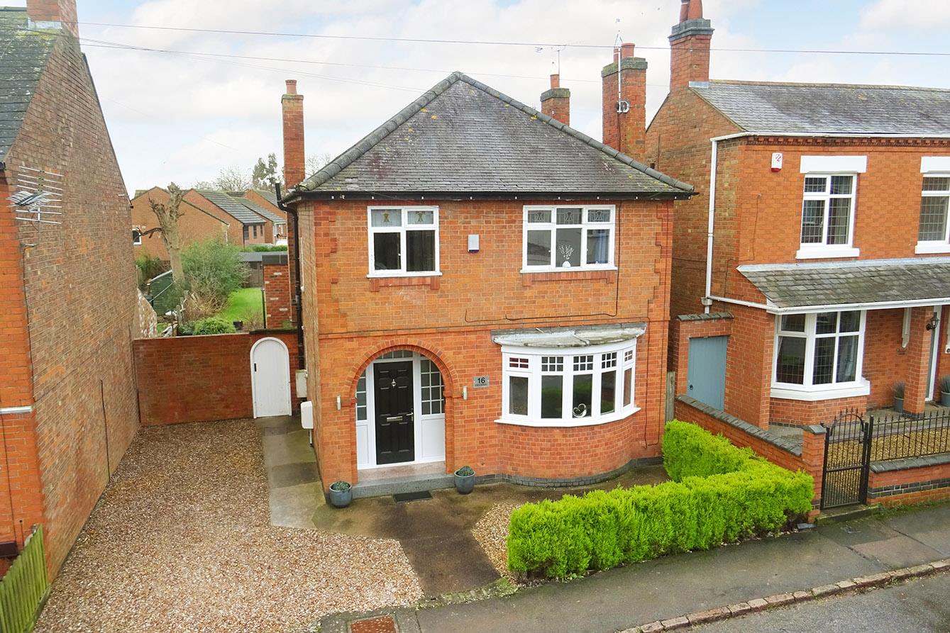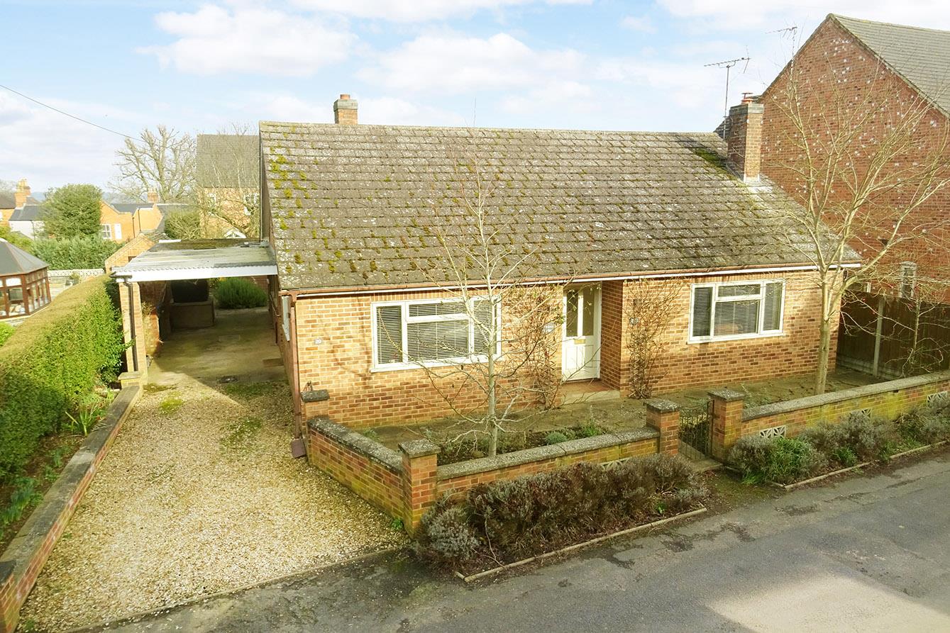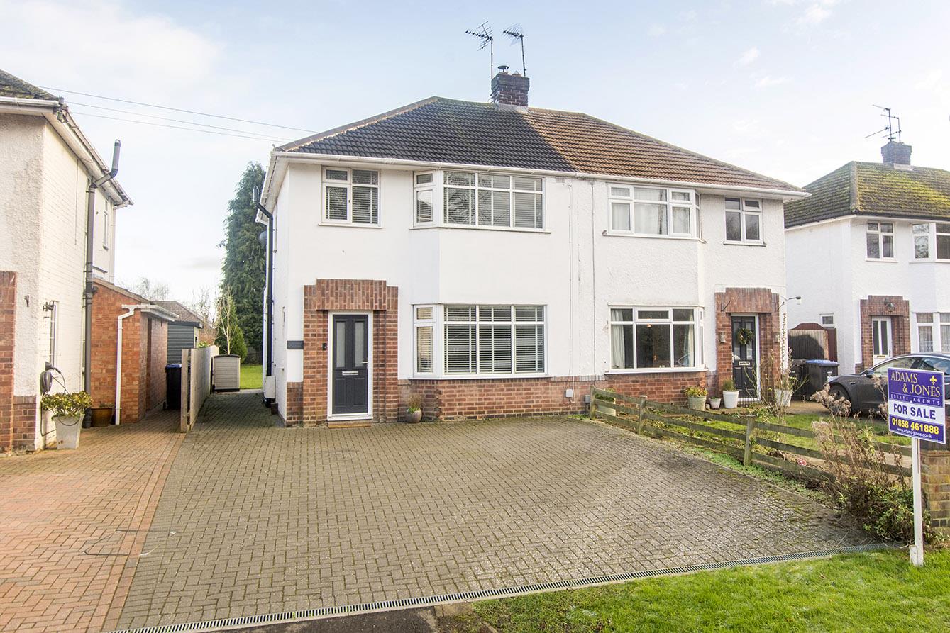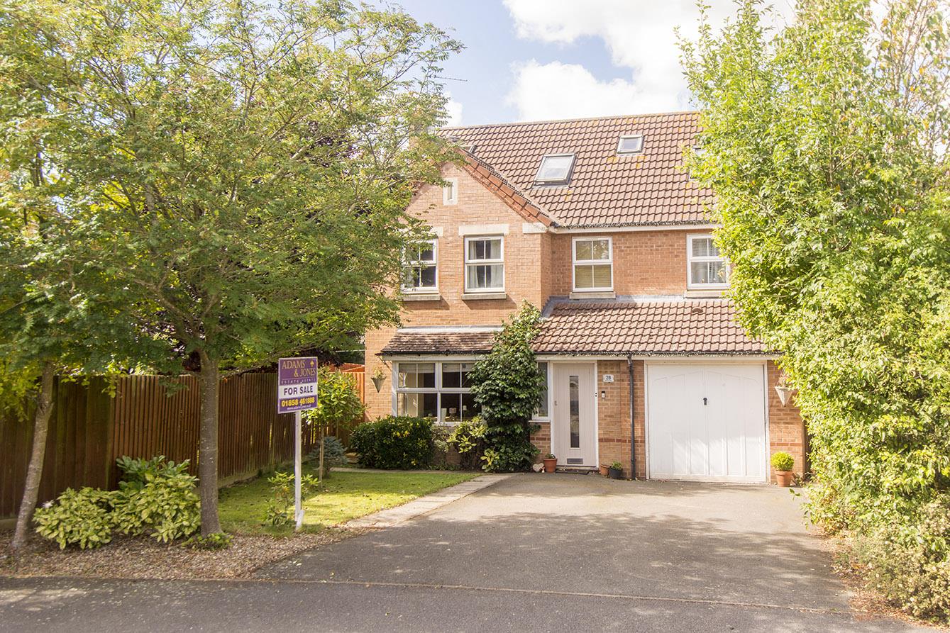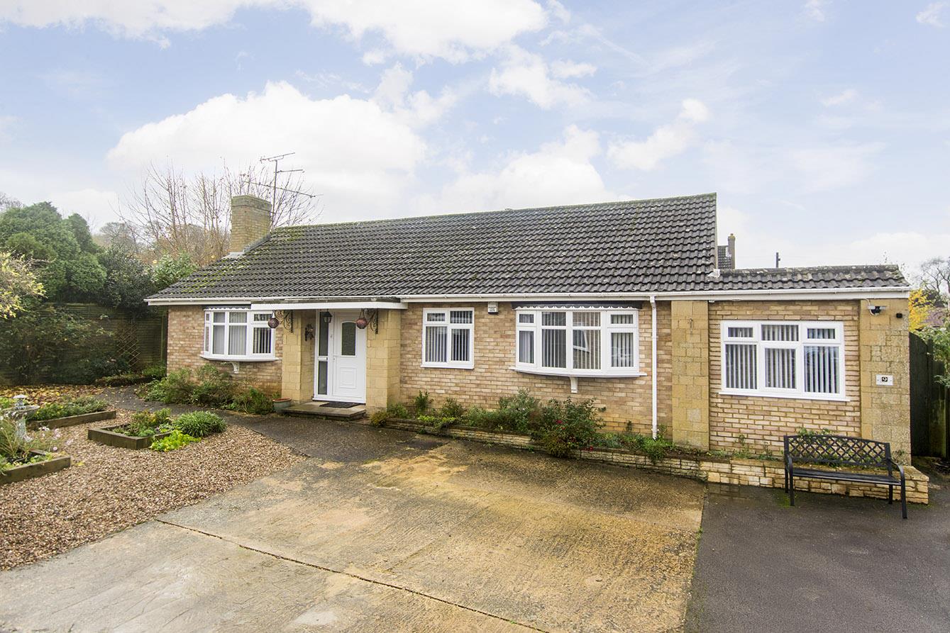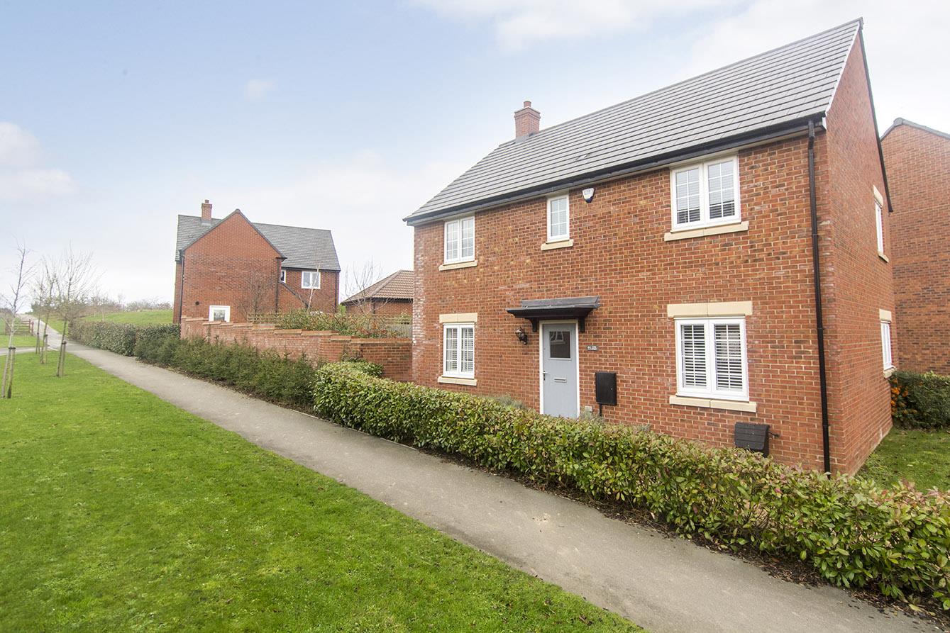Fern Ley Close, Market Harborough
Offers Over £425,000
4 Bedroom
Detached House
Overview
4 Bedroom Detached House for sale in Fern Ley Close, Market Harborough
Key Features:
- Four Bedroom Detached Family Home
- Two Reception Rooms
- Kitchen / Breakfast Room
- Four Bedrooms with En-Suite to Master
- Well Maintained Gardens
- Central Location Close to Town/Station
Situated in this popular and established part of Market Harborough, close to the town centre and train station, is this substantial detached family home. The gas centrally heated and double-glazed accommodation includes an entrance hall, downstairs WC, lounge, dining room, fittted kitchen / breakfast room, utility room, landing, four bedrooms, en-suite and family room. There is also an integral garage and well maintained gardens. Internal viewing is highly recommended.
Entrance Hall - Accessed via opaque leaded double-glazed front door. Wood laminate flooring. Stairs rising to first floor with under-stairs storage cupboard. Telephone point. Radiator. Doors to rooms.
Downstairs Wc - Wash hand basin and low-level WC. Wood laminate flooring. Radiator. Extractor fan.
Lounge - 4.78m plus bay window x 3.38m (15'8" plus bay wind - Double-glazed and shuttered bay window to front elevation. Two wall lights. Feature fireplace with Adam style surround incorporating coal effect living flame gas fire. Television point. Multi-paned double doors to dining room.
(Lounge Photo Two) -
Dining Room - 3.15m x 2.95m (10'4" x 9'8") - Picture double-glazed window and double-glazed French doors leading out to rear garden. Wood laminate flooring. Radiator. Wall lights. Television point. Door to Kitchen / Breakfast Room.
Kitchen / Breakfast Room - 4.83m x 3.15m max (15'10" x 10'4" max) - Fitted base and wall units. Laminate work surfaces with complementary tiled splash-backs. Space and plumbing for automatic dishwasher. Fitted double oven and four-ring gas hob with extractor fan over. Stainless steel one and a half sink and drainer. Wood laminate flooring. Radiator. Double-glazed French doors leading outside. Double-glazed window to rear elevation.
(Kitchen Area Photo) -
(Breakfast Area Photo) -
Utility Room - 2.18m x 1.57m (7'2" x 5'2") - Fitted base and wall units. Laminate work surfaces with complementary tiled splash-backs. Space and plumbing for automatic washing machine. Wall mounted gas central heating boiler. Radiator. Opaque double-glazed door to rear garden.
First Floor Landing - Access to insulated loft space. Airing cupboard housing lagged hot water tank. Doors to rooms.
Bedroom One - 4.32m max x 3.76m to wardrobe door (14'2" max x 12 - Leaded double-glazed window to front elevation. Built-in wardrobes spanning one wall. Radiator. Television point. Door to En-Suite Shower Room.
(Bedroom One Photo Two) -
En-Suite Shower Room - Shower cubicle with electric shower fitment. Pedestal wash hand basin and low-level WC. Complementary tiled floor and walls. Radiator. Electric shaver point. Opaque double-glazed window.
Bedroom Two - 3.71m x 2.95m (12'2" x 9'8") - Double-glazed window to rear elevation. Fitted wardrobe. Radiator.
(Bedroom Two Photo Two) -
Bedroom Three - 3.73m to wardrobe doors x 2.54m (12'3" to wardrobe - Leaded double-glazed window to front elevation. Fitted wardrobes. Radiator.
(Bedroom Three Photo Two) -
Bedroom Four - 2.69m to wardrobe doors x 2.64m (8'10" to wardrobe - Double-glazed window to rear elevation. Radiator. Built-in wardrobes.
Bathroom - Panelled bath with mixer shower attachment over. Pedestal wash hand basin and low-level WC. Complementary tiling. Radiator. Electric shaver point. Opaque double-glazed window.
Front - Lawned area. Tarmac driveway providing parking for two cars. Retaining hedge. Storm porch with outside lighting. Side gated pedestrian access to rear garden.
Garage - 5.44m x 2.95m max (17'10" x 9'8" max) - Remote controlled up and over door. Power and light connected. Personal door to utility room.
Rear Garden - Paved with a lawned area. Decked and covered patio area. Enclosed by wall and timber lap fencing. Raised beds to rear.
(Rear Aspect Photo) -
Read more
Entrance Hall - Accessed via opaque leaded double-glazed front door. Wood laminate flooring. Stairs rising to first floor with under-stairs storage cupboard. Telephone point. Radiator. Doors to rooms.
Downstairs Wc - Wash hand basin and low-level WC. Wood laminate flooring. Radiator. Extractor fan.
Lounge - 4.78m plus bay window x 3.38m (15'8" plus bay wind - Double-glazed and shuttered bay window to front elevation. Two wall lights. Feature fireplace with Adam style surround incorporating coal effect living flame gas fire. Television point. Multi-paned double doors to dining room.
(Lounge Photo Two) -
Dining Room - 3.15m x 2.95m (10'4" x 9'8") - Picture double-glazed window and double-glazed French doors leading out to rear garden. Wood laminate flooring. Radiator. Wall lights. Television point. Door to Kitchen / Breakfast Room.
Kitchen / Breakfast Room - 4.83m x 3.15m max (15'10" x 10'4" max) - Fitted base and wall units. Laminate work surfaces with complementary tiled splash-backs. Space and plumbing for automatic dishwasher. Fitted double oven and four-ring gas hob with extractor fan over. Stainless steel one and a half sink and drainer. Wood laminate flooring. Radiator. Double-glazed French doors leading outside. Double-glazed window to rear elevation.
(Kitchen Area Photo) -
(Breakfast Area Photo) -
Utility Room - 2.18m x 1.57m (7'2" x 5'2") - Fitted base and wall units. Laminate work surfaces with complementary tiled splash-backs. Space and plumbing for automatic washing machine. Wall mounted gas central heating boiler. Radiator. Opaque double-glazed door to rear garden.
First Floor Landing - Access to insulated loft space. Airing cupboard housing lagged hot water tank. Doors to rooms.
Bedroom One - 4.32m max x 3.76m to wardrobe door (14'2" max x 12 - Leaded double-glazed window to front elevation. Built-in wardrobes spanning one wall. Radiator. Television point. Door to En-Suite Shower Room.
(Bedroom One Photo Two) -
En-Suite Shower Room - Shower cubicle with electric shower fitment. Pedestal wash hand basin and low-level WC. Complementary tiled floor and walls. Radiator. Electric shaver point. Opaque double-glazed window.
Bedroom Two - 3.71m x 2.95m (12'2" x 9'8") - Double-glazed window to rear elevation. Fitted wardrobe. Radiator.
(Bedroom Two Photo Two) -
Bedroom Three - 3.73m to wardrobe doors x 2.54m (12'3" to wardrobe - Leaded double-glazed window to front elevation. Fitted wardrobes. Radiator.
(Bedroom Three Photo Two) -
Bedroom Four - 2.69m to wardrobe doors x 2.64m (8'10" to wardrobe - Double-glazed window to rear elevation. Radiator. Built-in wardrobes.
Bathroom - Panelled bath with mixer shower attachment over. Pedestal wash hand basin and low-level WC. Complementary tiling. Radiator. Electric shaver point. Opaque double-glazed window.
Front - Lawned area. Tarmac driveway providing parking for two cars. Retaining hedge. Storm porch with outside lighting. Side gated pedestrian access to rear garden.
Garage - 5.44m x 2.95m max (17'10" x 9'8" max) - Remote controlled up and over door. Power and light connected. Personal door to utility room.
Rear Garden - Paved with a lawned area. Decked and covered patio area. Enclosed by wall and timber lap fencing. Raised beds to rear.
(Rear Aspect Photo) -
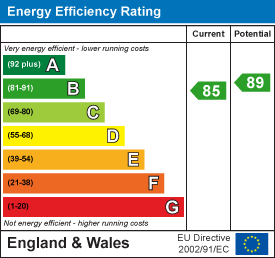
Station Road, Great Bowden, Market Harborough
3 Bedroom Semi-Detached House
Station Road, Great Bowden, Market Harborough

