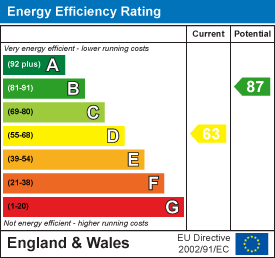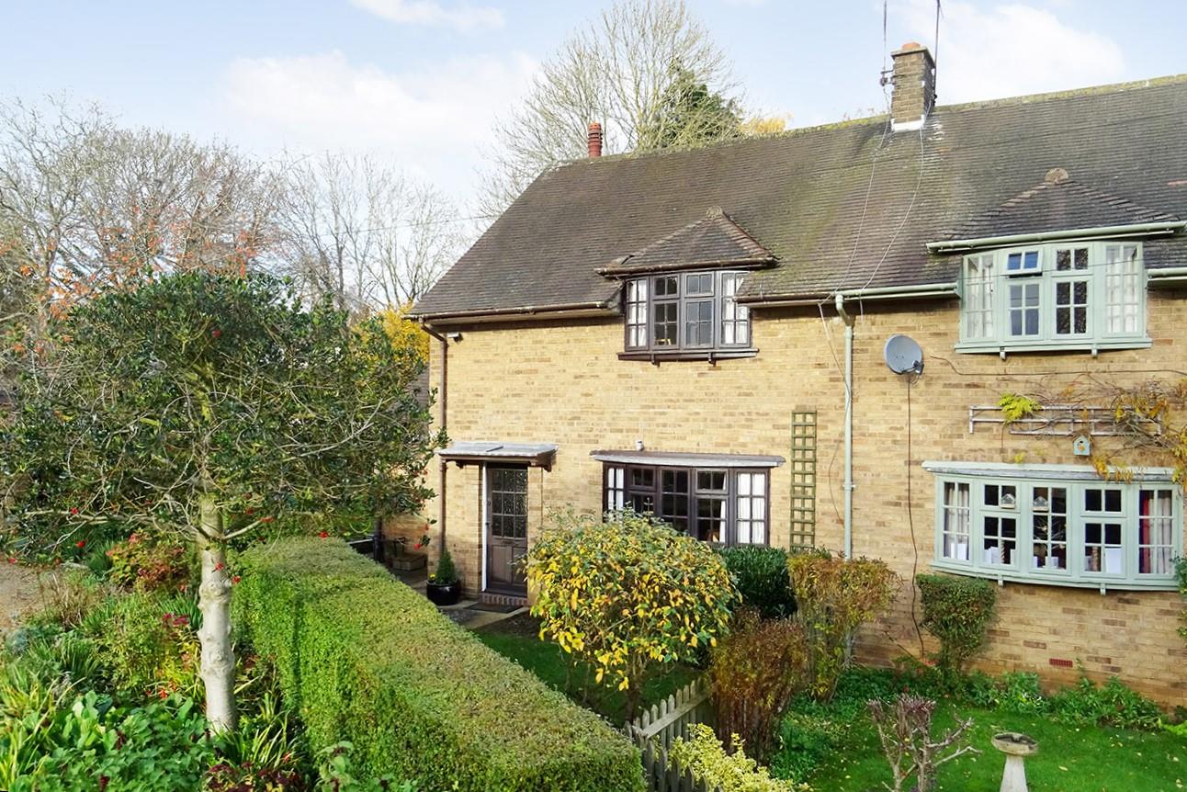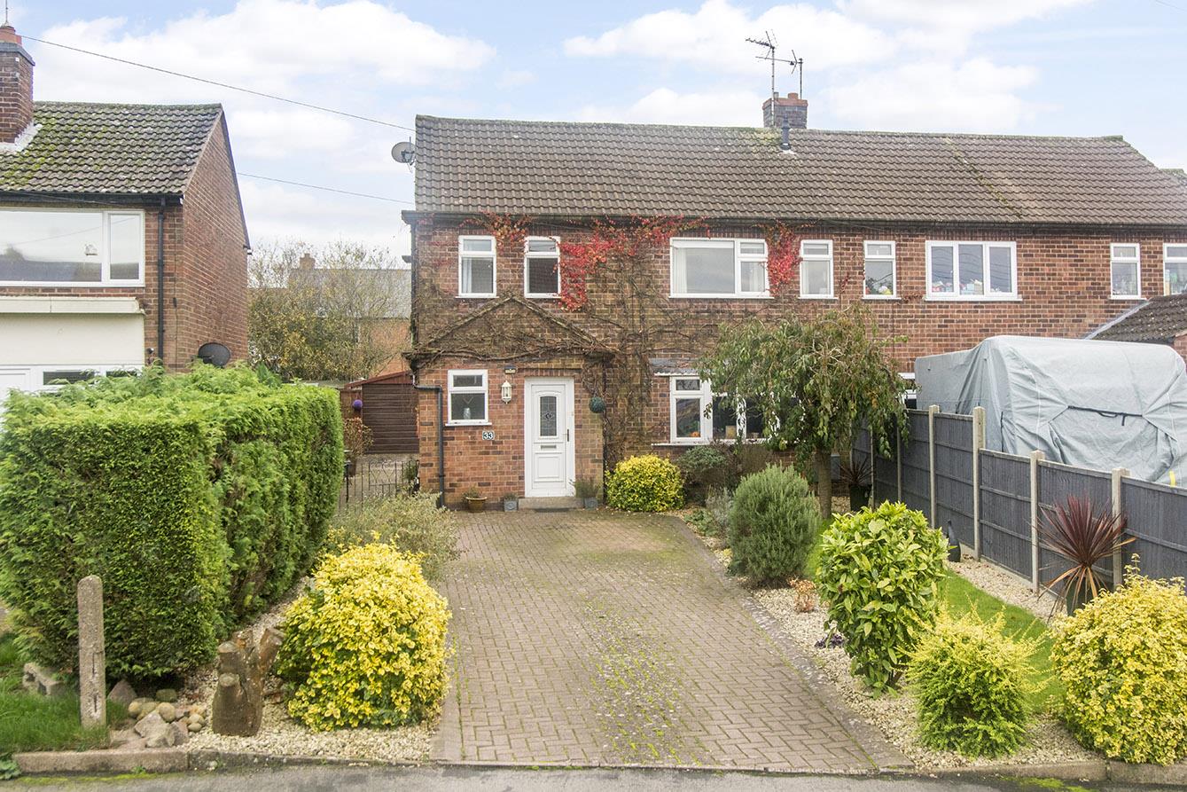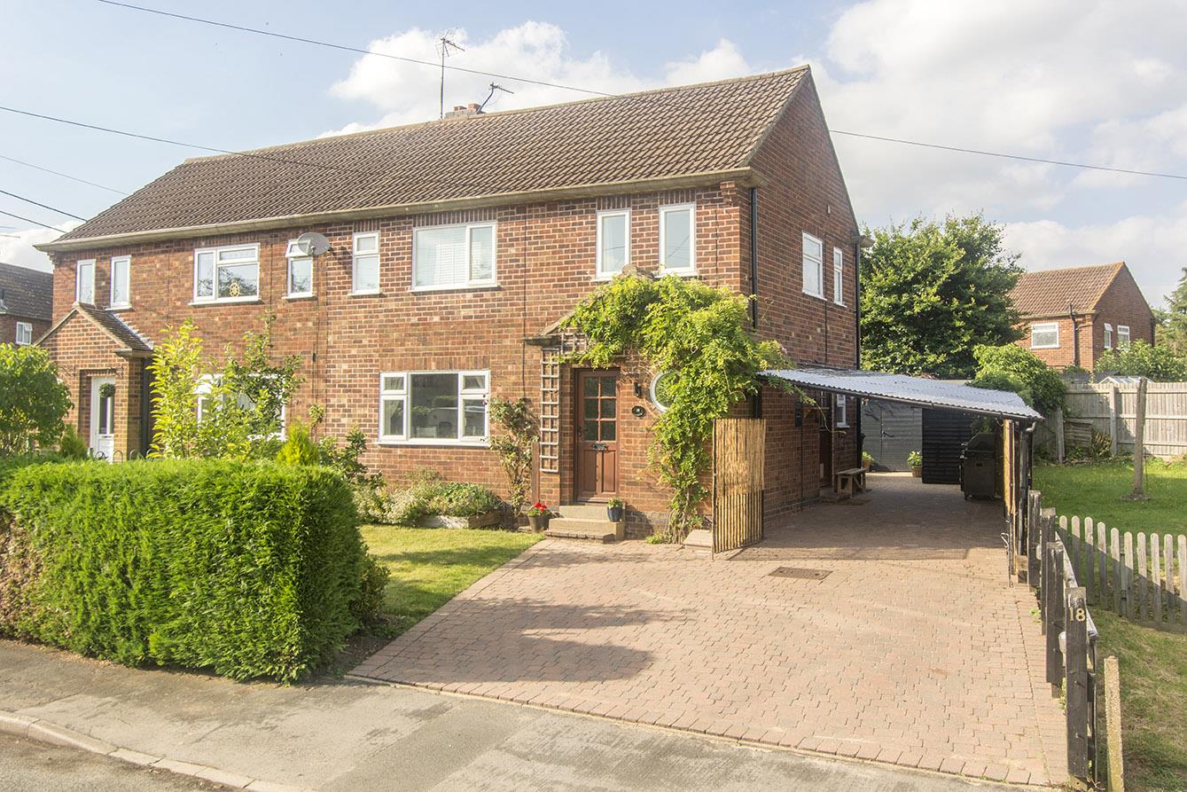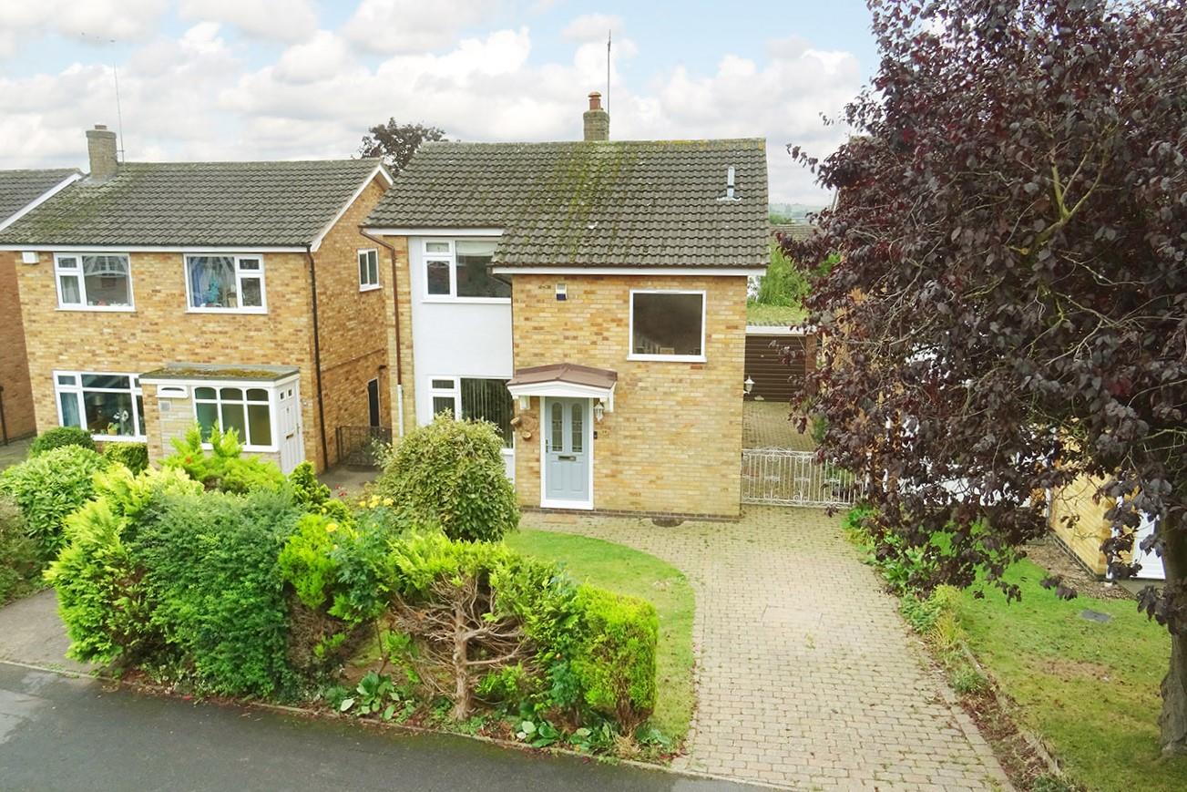SSTC
Spencer Street, Market Harborough
Price £325,000
3 Bedroom
Semi-Detached House
Overview
3 Bedroom Semi-Detached House for sale in Spencer Street, Market Harborough
Key Features:
- Period Semi-Detached Home
- Well Presented Throughout
- Lounge With Log Burner
- Kitchen/Diner & Downstairs WC
- Three Bedrooms
- Re-Fitted Bathroom
- Good Sized Garden & Off Road Parking
- Walking Distance To Amenities & Station
- Scope For Extension (STPP)
- NO CHAIN!
Welcome to Spencer Street, Market Harborough - a charming location for this period three-bedroom semi-detached house. Situated in a superb location close to amenities, you'll find everything you need just a stone's throw away. As you step inside, you'll be greeted by a well-presented interior, offering a reception room with log burner and delightful leafy views to the front, ideal for entertaining guests or relaxing with your family after cooking up a meal in the generously sized kitchen/diner. This delightful property features three bedrooms, perfect for a growing family or those in need of a home office space. The bathroom offers convenience and comfort, ensuring your daily routines are met with ease. With off road parking available, you'll never have to worry about finding a spot after a long day out.
One of the highlights of this property is the scope for extension (STPP), allowing you to tailor the space to your liking and potentially increase its value in the future. In addition the property is offered to market with NO UPWARD CHAIN!
Entrance Hall - 3.86m x 1.80m (12'8 x 5'11) - Accessed via a double glazed composite front door. Doors off to: Lounge and kitchen. Stairs rising to: First floor. Under stairs storage cupboard. Quarry tiled flooring. Radiator.
Lounge - 3.86m x 3.71m (12'8 x 12'2) - UPVC double glazed box bay window to front aspect and a UPVC double glazed window to the side aspect. Wall lighting. Log burner. TV and telephone point. Radiator.
Kitchen/Diner - 5.72m x 3.00m (18'9 x 9'10) - Having a selection of fitted base and wall units with a breakfast bar/island having a solid wooden worktop over. There is a mid level single fan assisted oven, four ring gas hob, integrated fridge/freezer and a fully integrated dishwasher. Opening through to: Sink and utility area. Vinyl flooring throughout.
Dining Area - Composite door out to: Rear garden. UPVC double glazed window to side aspect. Vinyl flooring. Radiator.
Utility Area - A continuation off the kitchen area having a UPVC double glazed window to the side aspect, 'Velux' window and door to: WC. There are more fitted base units with a solid wooden worktop over and a 1 1/2 bowl stainless steel with drainer. Radiator.
Downstairs Wc - Comprising: Low level WC and wash hand basin. Boiler. Vinyl flooring.
Landing - Doors off to: Bedrooms and bathroom. Loft hatch access with drop down loft ladder.
Bedroom One - 3.86m x 3.33m (12'8 x 10'11) - UPVC double glazed window to front aspect. Wall lights. Radiator.
Bedroom Two - 3.33m x 3.02m (10'11 x 9'11) - UPVC double glazed window to side aspect. Wall lights. Radiator.
Bedroom Three - 2.87m x 2.26m (9'5 x 7'5) - UPVC double glazed window to front aspect. Wall lights. Built-in cupboard. Radiator.
Bathroom - 2.21m x 1.88m (7'3 x 6'2) - Comprising: Soaker tub, separate shower enclosure, low level WC and wash hand basin over a fitted vanity unit. UPVC double glazed window to side aspect. Feature floor and wall tiling. Extractor. Chrome heated towel rail.
Outside - The property occupies a corner plot with leafy outlook to the front and views towards Logan Street park. There is an enclosed courtyard style garden area to the front with a gate providing access to the front door. The rear garden extends from the back of the property to the side offering a paved seating area, lawn and well established planting within the borders.
Parking & Side Aspect - The property benefits from off road parking that is accessed via double wooden gates.
Read more
One of the highlights of this property is the scope for extension (STPP), allowing you to tailor the space to your liking and potentially increase its value in the future. In addition the property is offered to market with NO UPWARD CHAIN!
Entrance Hall - 3.86m x 1.80m (12'8 x 5'11) - Accessed via a double glazed composite front door. Doors off to: Lounge and kitchen. Stairs rising to: First floor. Under stairs storage cupboard. Quarry tiled flooring. Radiator.
Lounge - 3.86m x 3.71m (12'8 x 12'2) - UPVC double glazed box bay window to front aspect and a UPVC double glazed window to the side aspect. Wall lighting. Log burner. TV and telephone point. Radiator.
Kitchen/Diner - 5.72m x 3.00m (18'9 x 9'10) - Having a selection of fitted base and wall units with a breakfast bar/island having a solid wooden worktop over. There is a mid level single fan assisted oven, four ring gas hob, integrated fridge/freezer and a fully integrated dishwasher. Opening through to: Sink and utility area. Vinyl flooring throughout.
Dining Area - Composite door out to: Rear garden. UPVC double glazed window to side aspect. Vinyl flooring. Radiator.
Utility Area - A continuation off the kitchen area having a UPVC double glazed window to the side aspect, 'Velux' window and door to: WC. There are more fitted base units with a solid wooden worktop over and a 1 1/2 bowl stainless steel with drainer. Radiator.
Downstairs Wc - Comprising: Low level WC and wash hand basin. Boiler. Vinyl flooring.
Landing - Doors off to: Bedrooms and bathroom. Loft hatch access with drop down loft ladder.
Bedroom One - 3.86m x 3.33m (12'8 x 10'11) - UPVC double glazed window to front aspect. Wall lights. Radiator.
Bedroom Two - 3.33m x 3.02m (10'11 x 9'11) - UPVC double glazed window to side aspect. Wall lights. Radiator.
Bedroom Three - 2.87m x 2.26m (9'5 x 7'5) - UPVC double glazed window to front aspect. Wall lights. Built-in cupboard. Radiator.
Bathroom - 2.21m x 1.88m (7'3 x 6'2) - Comprising: Soaker tub, separate shower enclosure, low level WC and wash hand basin over a fitted vanity unit. UPVC double glazed window to side aspect. Feature floor and wall tiling. Extractor. Chrome heated towel rail.
Outside - The property occupies a corner plot with leafy outlook to the front and views towards Logan Street park. There is an enclosed courtyard style garden area to the front with a gate providing access to the front door. The rear garden extends from the back of the property to the side offering a paved seating area, lawn and well established planting within the borders.
Parking & Side Aspect - The property benefits from off road parking that is accessed via double wooden gates.
Important information
This is not a Shared Ownership Property
