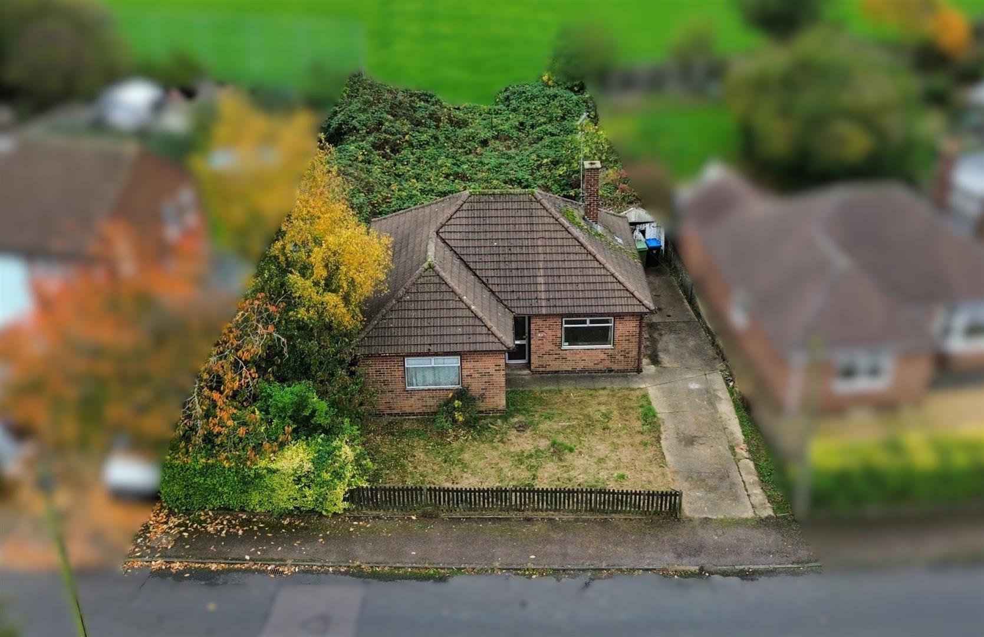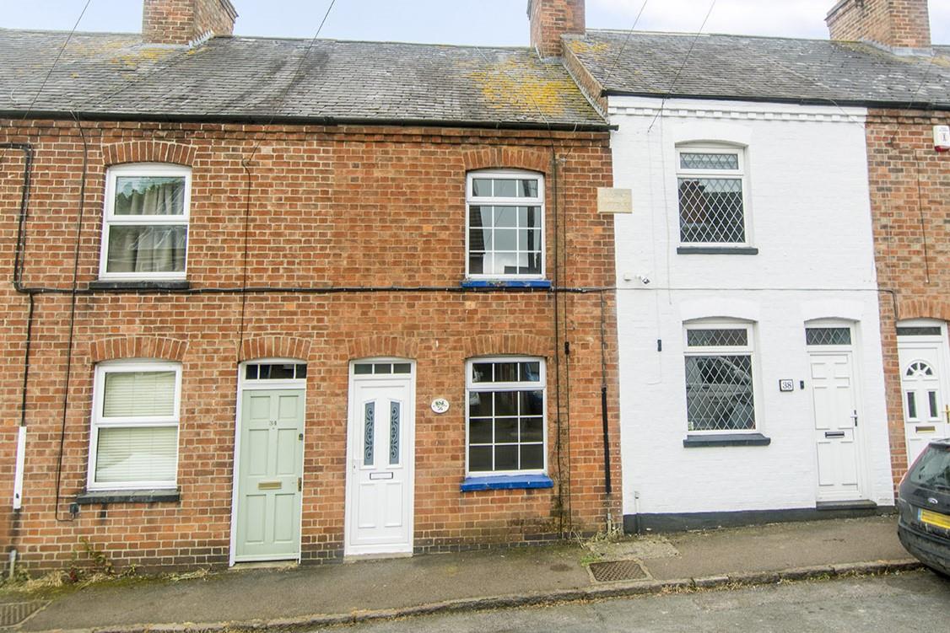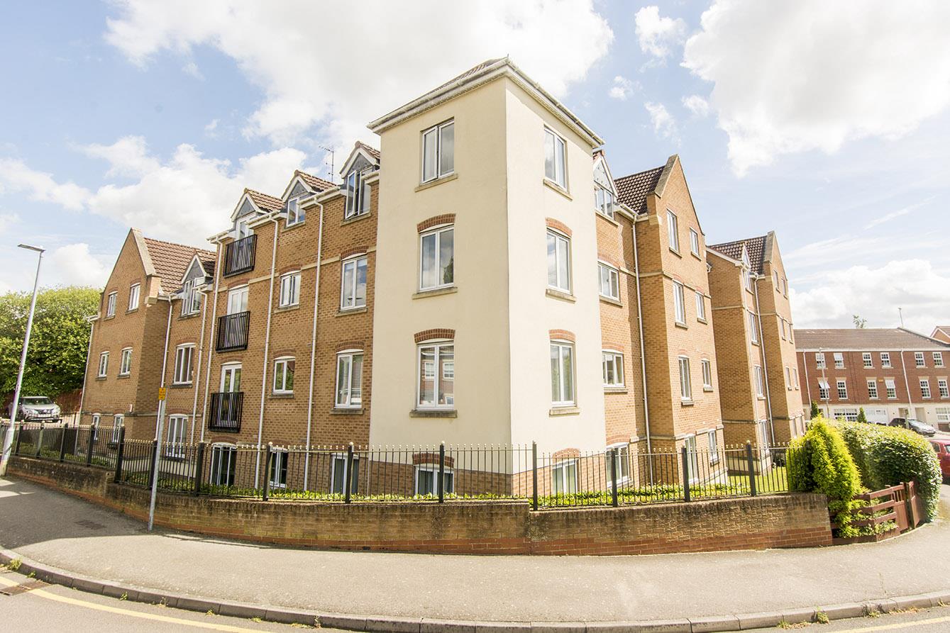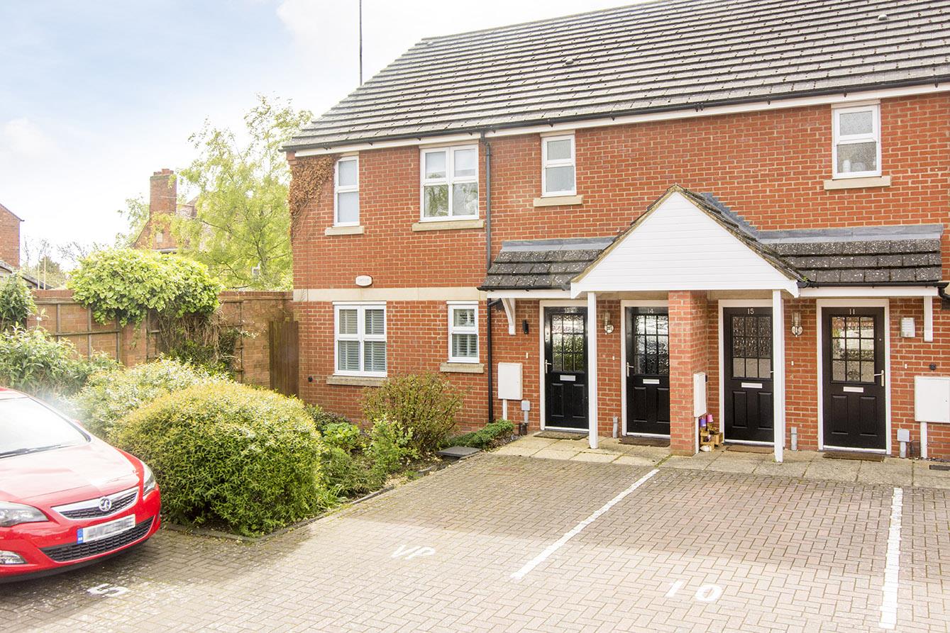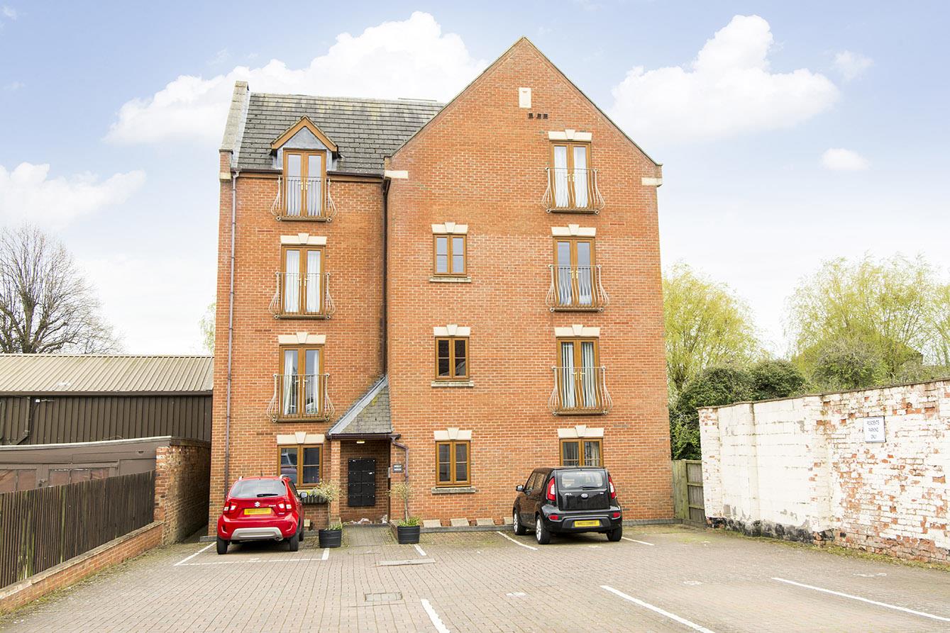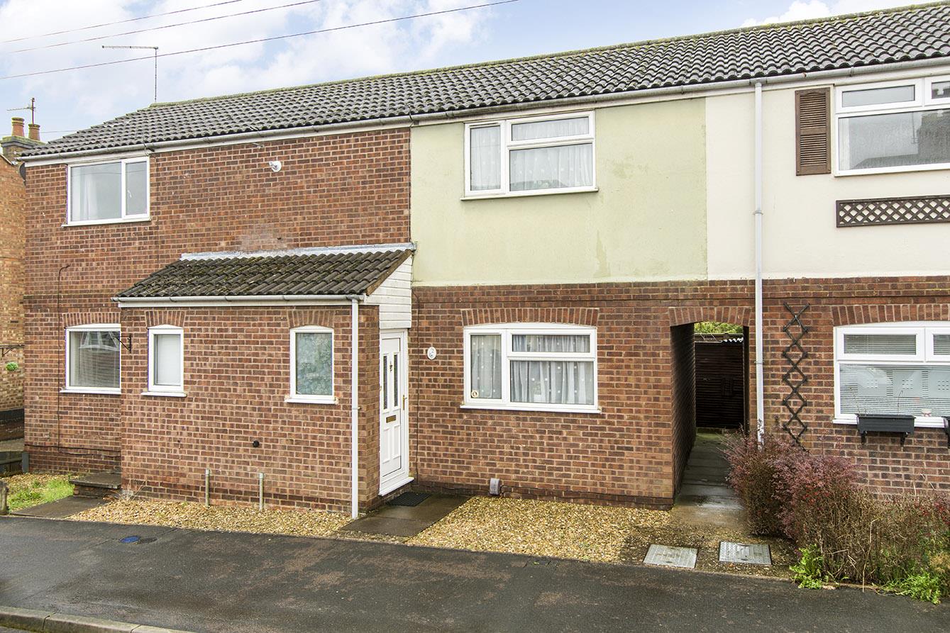
This property has been removed by the agent. It may now have been sold or temporarily taken off the market.
Welcome to Oakley Mews on Wartnaby Street in the charming town of Market Harborough, Leicestershire. This delightful property is perfect for first-time buyers or as an investment opportunity. The house offers a dual aspect well proportioned lounge/diner, compact kitchen, two comfortable bedrooms, both generously sized to accommodate your needs and a well appointed bathroom. One of the standout features of this property is the parking space available for one vehicle and a single garage, providing you with the convenience of off-street parking and extra storage in this bustling town. Additionally, the house is well presented throughout, offering a warm and inviting atmosphere from the moment you step inside. Situated within walking distance to the town centre, you'll have easy access to a variety of amenities, including shops, restaurants, and leisure facilities. This prime location allows you to enjoy the vibrant lifestyle that Market Harborough has to offer. With no chain involved, the process of making this house your home is made even smoother. Don't miss out on this fantastic opportunity to own a property in this sought-after area. Contact us today to arrange a viewing and take the first step towards making Oakley Mews your new home!
We have found these similar properties.




