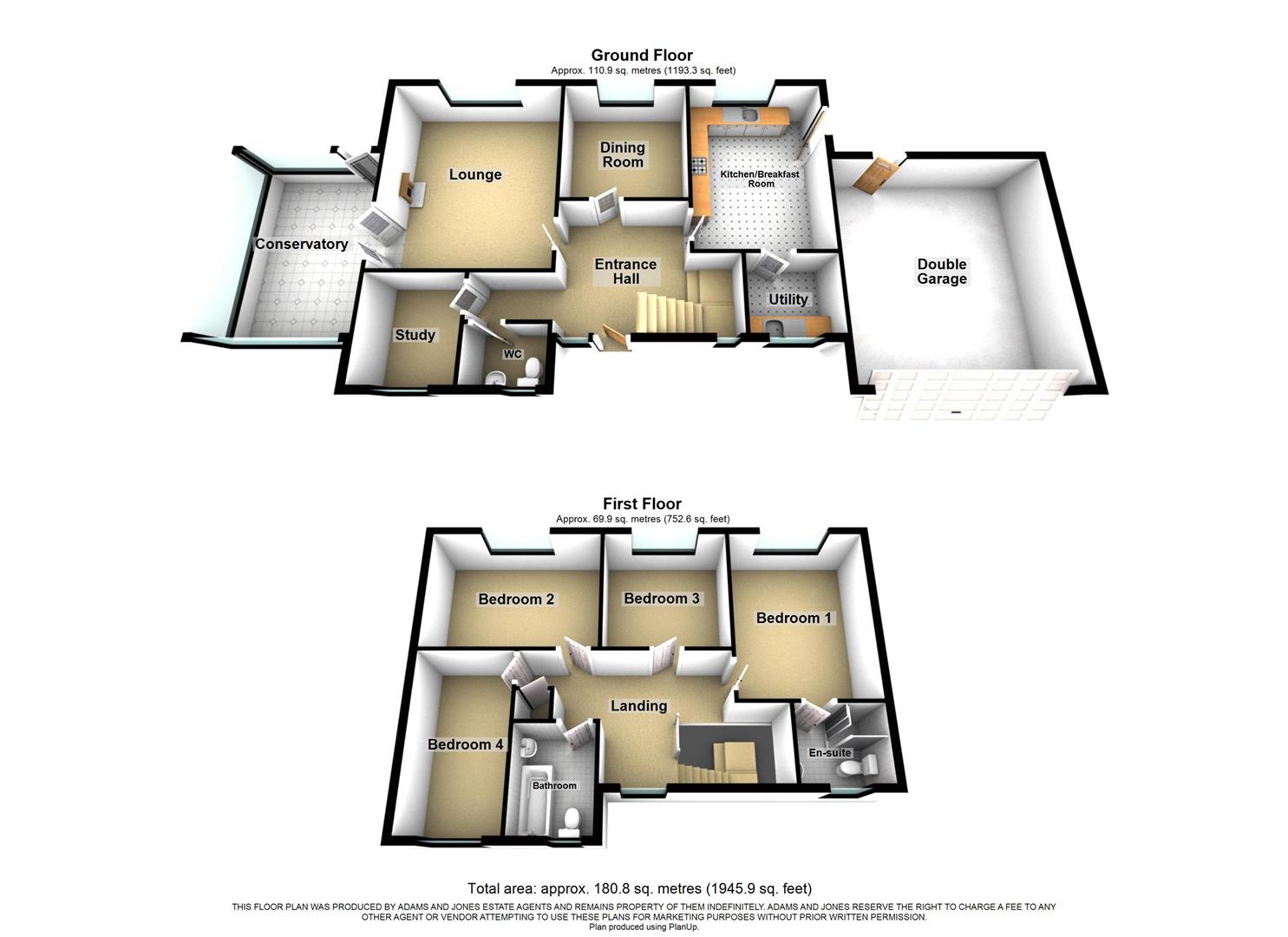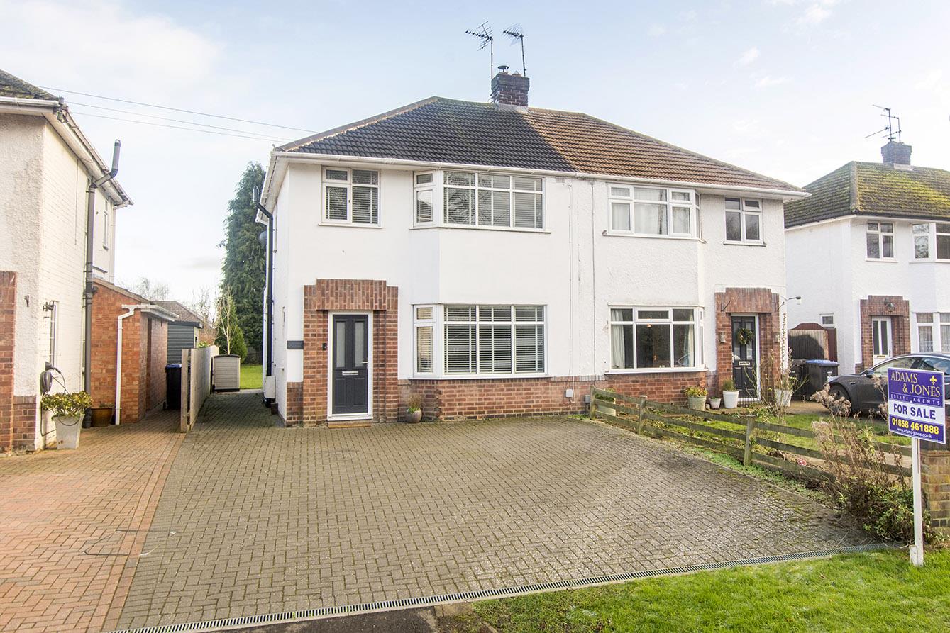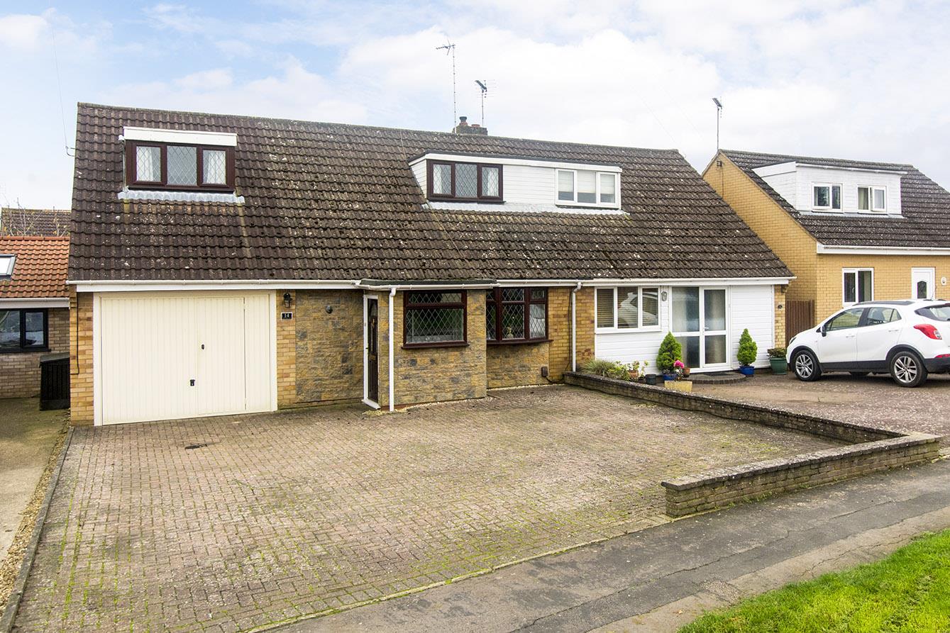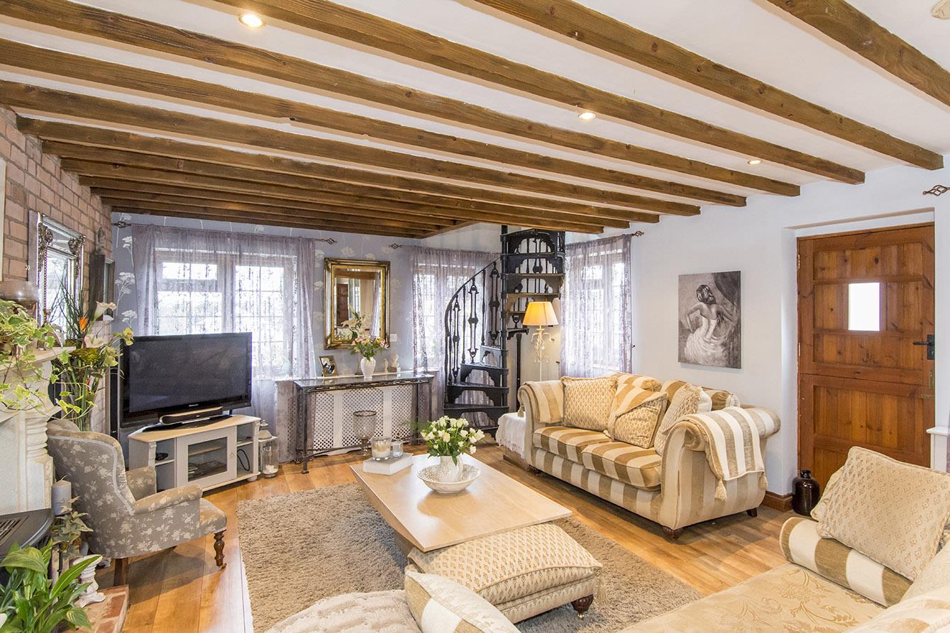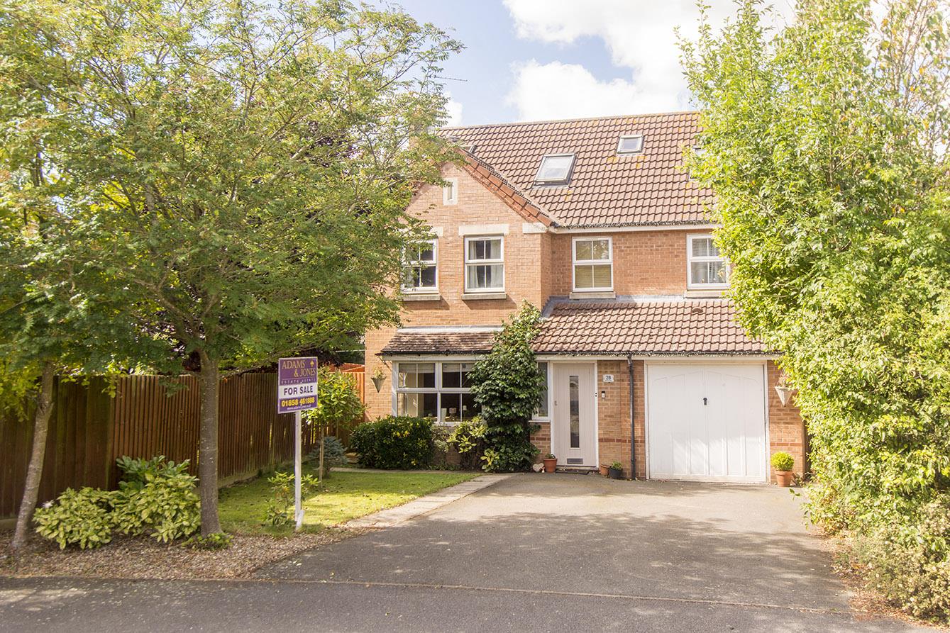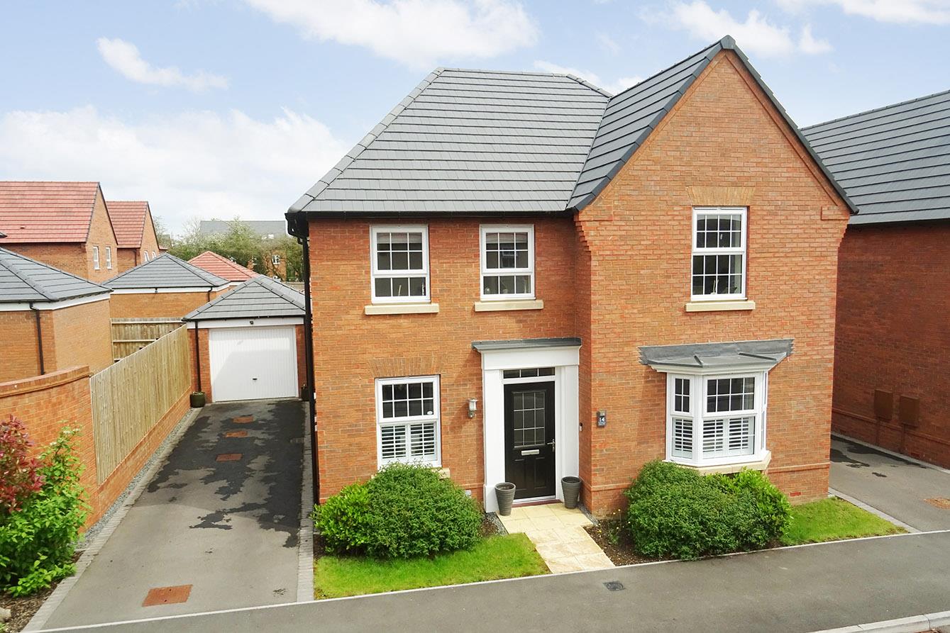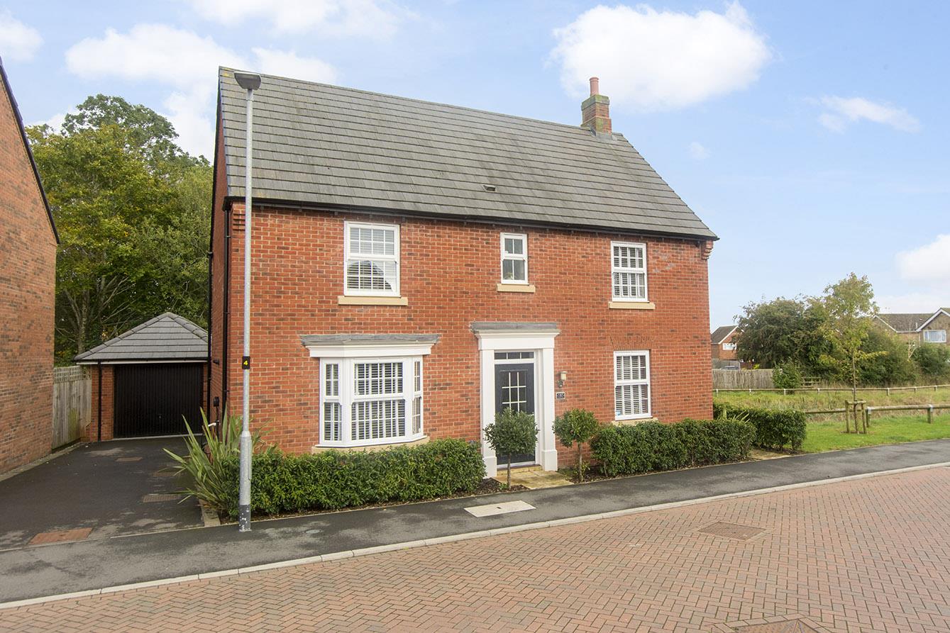SSTC
Nursery End, Market Harborough
Offers in region of £416,500
4 Bedroom
Detached House
Overview
4 Bedroom Detached House for sale in Nursery End, Market Harborough
Key Features:
- Private Cul-De-Sac Location
- Detached Family Home
- Multiple Reception Rooms
- Kitchen/Breakfast Room
- Study
- Four Double Bedrooms
- Bedroom One With En-Suite
- Wrap Around Gardens
- Double Garage & Parking
- Walking Distance To Amenities
Neatly positioned within a private cul-de-sac location, nestled amongst two other detached homes is this substantial four bedroom detached family home having wrap around side and rear gardens, multiple reception rooms and double garage. Situated just a short walk from Market Harborough town centre, superb amenities, excellent schools and train station with mainline links into London St Pancras. The accommodation briefly comprises: Entrance hall, lounge, dining room, kitchen/diner, study, conservatory, utility room, WC, bedroom one with en-suite, three further double bedrooms and family bathroom. Outside is a block paved driveway, low maintenance front garden, wrap around side and rear gardens and double garage. Viewing is highly recommended to truly appreciate the excellent location and sizeable accommodation this home has to offer!
Entrance Hall - Accessed via a UPVC double glazed front door with glazed side panel window. Double glazed window to front aspect on stairs. Doors off to: Lounge, dining room, kitchen, study and WC. Stairs rising to: First floor. Radiator.
Lounge - 4.75m x 4.14m (15'7 x 13'7) - Double glazed window to rear aspect. Gas feature fireplace. TV point. Single glazed 'French' doors into: Conservatory. Radiator.
Conservatory - 4.29m x 3.35m (14'1 x 11'0) - Brick-built base with UPVC double glazed windows to all sides, newly fitted polycarbonate roof and single double glazed door out to: Garden. Radiator.
Dining Room - 3.02m x 3.02m (9'11 x 9'11) - Double glazed window to rear aspect. Serving hatch through to: Kitchen. Radiator.
Kitchen/Breakfast Room - 4.29m x 3.25m (14'1 x 10'8) - Having a selection of fitted base and wall units with a laminate worktop over and single bowl stainless steel sink with drainer. There is a single fan assisted oven, four ring gas hob, extractor, space and plumbing for a freestanding dishwasher with a further under counter space for an additional electrical appliance. Double glazed window to rear aspect. UPVC double glazed door out to: Rear garden. Door through to: Utility. Telephone point. Boiler. Radiator.
Study - 2.41m x 2.24m (7'11 x 7'4) - Double glazed window to front aspect. Telephone point. Radiator.
Utility Room - 2.08m x 1.75m (6'10 x 5'9) - Double glazed window to front aspect. Fitted base and wall units, laminate worktop, single bowl stainless steel sink with drainer, space and plumbing for a freestanding washing machine and space for a tumble dryer.
Wc - 1.78m x 1.27m (5'10 x 4'2) - Comprising: Low level WC and wash hand basin. Double glazed window to front aspect. Radiator.
Landing - Double glazed window to front aspect. Doors off to: Bedrooms and bathroom. Airing cupboard. Loft hatch access.
Bedroom One - 4.29m x 3.25m (14'1 x 10'8) - Double glazed window to rear aspect. Radiator. Door to: En-Suite
En-Suite - 2.08m x 1.75m (6'10 x 5'9) - Comprising: Shower enclosure, low level WC and wash hand basin. 1/2 wall tiling and tiling to shower enclosure. Double glazed window. Radiator.
Bedroom Two - 4.14m x 3.02m (13'7 x 9'11) - Double glazed window to rear aspect. Radiator.
Bedroom Three - 3.02m x 3.02m (9'11 x 9'11) - Double glazed window to rear aspect. Radiator.
Bedroom Four - 4.17m x 2.26m (13'8 x 7'5) - Double glazed window to front aspect. Radiator.
Bathroom - 2.34m (max) x 1.91m (max) (7'8 (max) x 6'3 (max) - Comprising: Panelled bath with mixer tap and shower attachment, low level WC and wash hand basin. 1/2 wall tiling and tiling to bath area. Double glazed window to front aspect. Radiator.
Outside - The property benefits from off road parking for multiple vehicles on the block paved driveway, there is a low maintenance front garden, path to front door and a pedestrian side gate providing access into: Side/rear garden. The wrap around side and rear garden is extremely private enclosed by walling and mature hedging. There is a seating area off the kitchen with majority of the garden being laid to lawn.
Double Garage & Parking - The double garage has an up and over door. Power and light. UPVC double glazed door out to: Rear garden.
Read more
Entrance Hall - Accessed via a UPVC double glazed front door with glazed side panel window. Double glazed window to front aspect on stairs. Doors off to: Lounge, dining room, kitchen, study and WC. Stairs rising to: First floor. Radiator.
Lounge - 4.75m x 4.14m (15'7 x 13'7) - Double glazed window to rear aspect. Gas feature fireplace. TV point. Single glazed 'French' doors into: Conservatory. Radiator.
Conservatory - 4.29m x 3.35m (14'1 x 11'0) - Brick-built base with UPVC double glazed windows to all sides, newly fitted polycarbonate roof and single double glazed door out to: Garden. Radiator.
Dining Room - 3.02m x 3.02m (9'11 x 9'11) - Double glazed window to rear aspect. Serving hatch through to: Kitchen. Radiator.
Kitchen/Breakfast Room - 4.29m x 3.25m (14'1 x 10'8) - Having a selection of fitted base and wall units with a laminate worktop over and single bowl stainless steel sink with drainer. There is a single fan assisted oven, four ring gas hob, extractor, space and plumbing for a freestanding dishwasher with a further under counter space for an additional electrical appliance. Double glazed window to rear aspect. UPVC double glazed door out to: Rear garden. Door through to: Utility. Telephone point. Boiler. Radiator.
Study - 2.41m x 2.24m (7'11 x 7'4) - Double glazed window to front aspect. Telephone point. Radiator.
Utility Room - 2.08m x 1.75m (6'10 x 5'9) - Double glazed window to front aspect. Fitted base and wall units, laminate worktop, single bowl stainless steel sink with drainer, space and plumbing for a freestanding washing machine and space for a tumble dryer.
Wc - 1.78m x 1.27m (5'10 x 4'2) - Comprising: Low level WC and wash hand basin. Double glazed window to front aspect. Radiator.
Landing - Double glazed window to front aspect. Doors off to: Bedrooms and bathroom. Airing cupboard. Loft hatch access.
Bedroom One - 4.29m x 3.25m (14'1 x 10'8) - Double glazed window to rear aspect. Radiator. Door to: En-Suite
En-Suite - 2.08m x 1.75m (6'10 x 5'9) - Comprising: Shower enclosure, low level WC and wash hand basin. 1/2 wall tiling and tiling to shower enclosure. Double glazed window. Radiator.
Bedroom Two - 4.14m x 3.02m (13'7 x 9'11) - Double glazed window to rear aspect. Radiator.
Bedroom Three - 3.02m x 3.02m (9'11 x 9'11) - Double glazed window to rear aspect. Radiator.
Bedroom Four - 4.17m x 2.26m (13'8 x 7'5) - Double glazed window to front aspect. Radiator.
Bathroom - 2.34m (max) x 1.91m (max) (7'8 (max) x 6'3 (max) - Comprising: Panelled bath with mixer tap and shower attachment, low level WC and wash hand basin. 1/2 wall tiling and tiling to bath area. Double glazed window to front aspect. Radiator.
Outside - The property benefits from off road parking for multiple vehicles on the block paved driveway, there is a low maintenance front garden, path to front door and a pedestrian side gate providing access into: Side/rear garden. The wrap around side and rear garden is extremely private enclosed by walling and mature hedging. There is a seating area off the kitchen with majority of the garden being laid to lawn.
Double Garage & Parking - The double garage has an up and over door. Power and light. UPVC double glazed door out to: Rear garden.
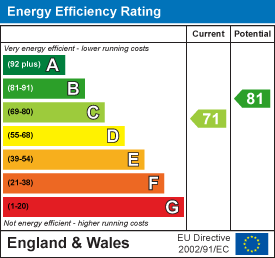
Station Road, Great Bowden, Market Harborough
3 Bedroom Semi-Detached House
Station Road, Great Bowden, Market Harborough

