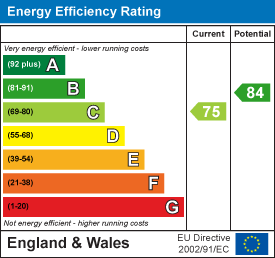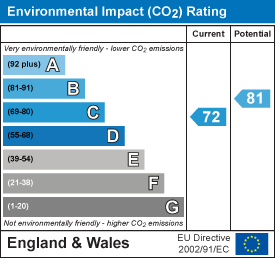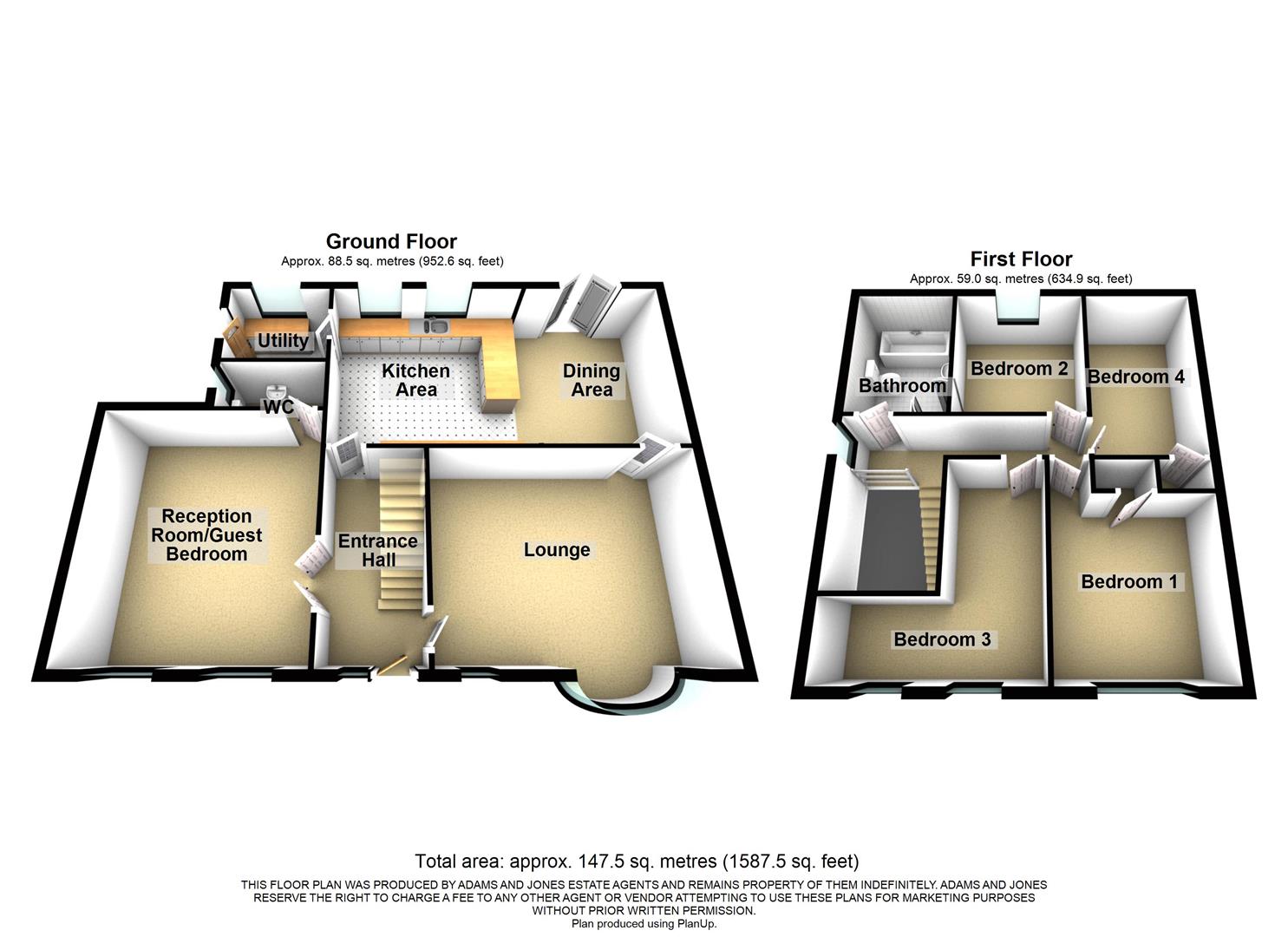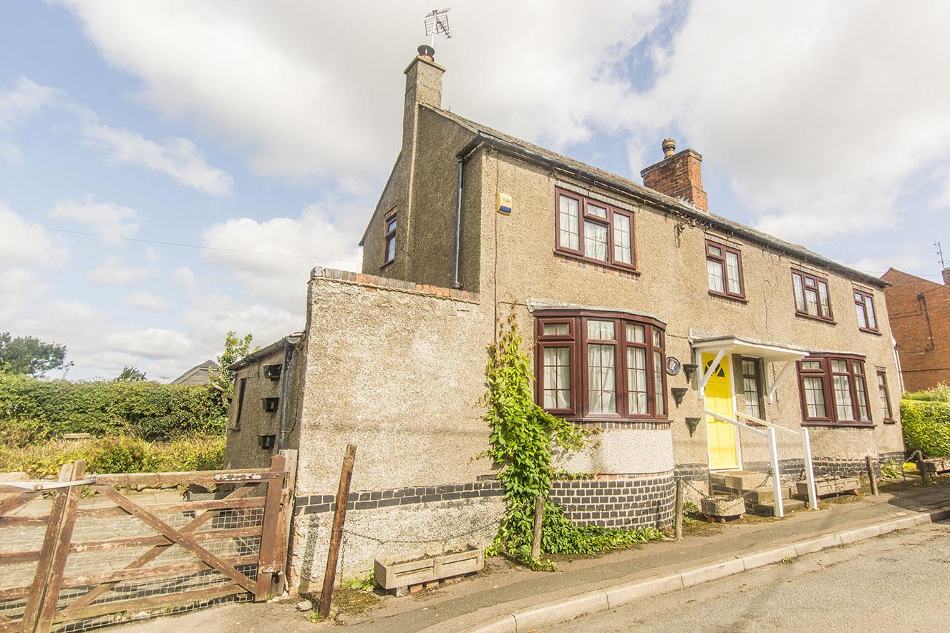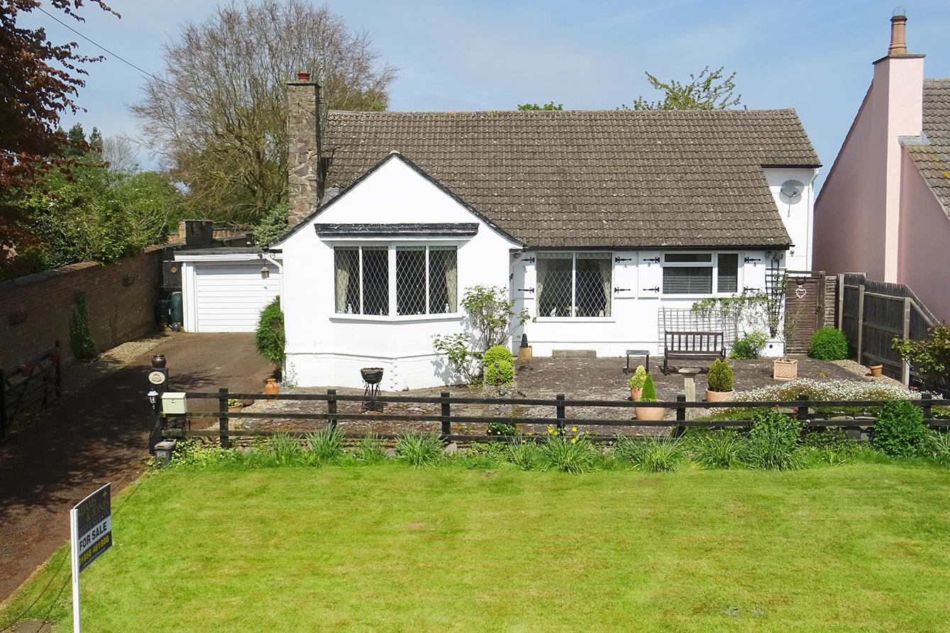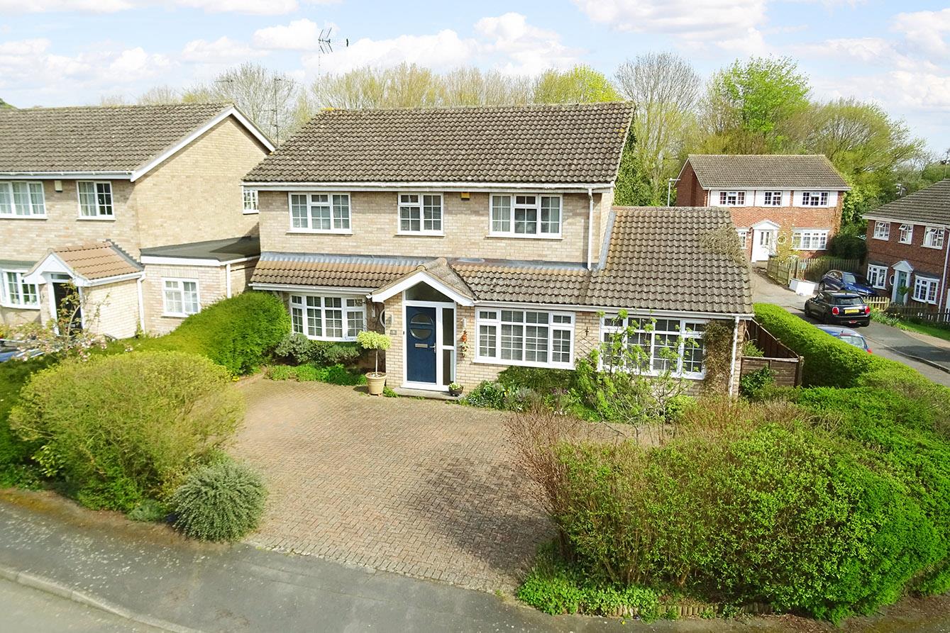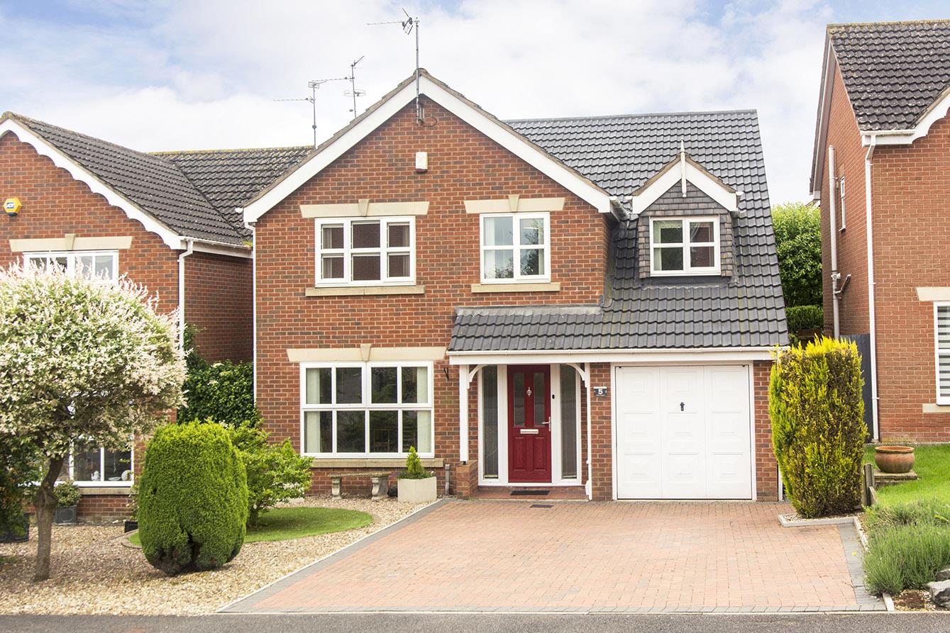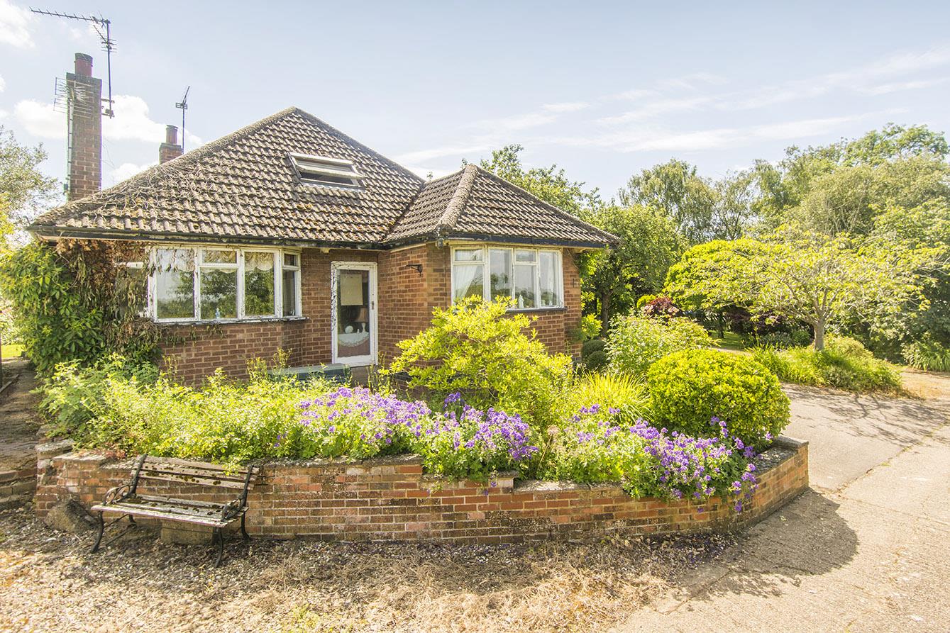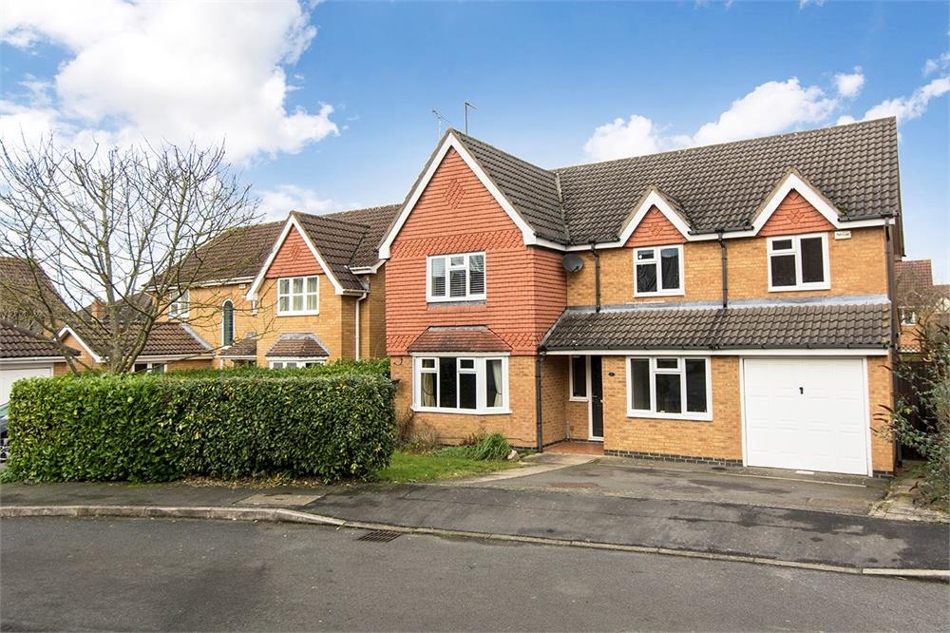Brookfield Road, Market Harborough
Price £525,000
4 Bedroom
Detached House
Overview
4 Bedroom Detached House for sale in Brookfield Road, Market Harborough
Key Features:
- Spacious Detached Family Home
- Enviable Plot & Position
- Well Presented Throughout
- Scope For Further Extension (STPP)
- Multiple Reception Rooms
- Four Bedrooms
- Ample Off Road Parking & Garage
- NO CHAIN!
- Sought After Location
- Viewing Highly Recommended!
Welcome to this generously sized property located on the sought after Brookfield Road in the picturesque town of Market Harborough. Situated within walking distance to an abundance of local amenities, shops, Schools and Station this great home offers convenience for every day living. This delightful house is positioned on an enviable plot with good frontage, side garden and rear garden with the extra benefit of flexible accommodation over 1,500 sq ft allowing you to customise the space to suit your lifestyle, making it truly your own. The property features two great sized reception rooms, a smart kitchen/diner, utility, WC, four bedrooms providing ample space for everyone to enjoy their own private sanctuary and modern family bathroom. Additionally, the scope for further extension presents an exciting opportunity to expand and enhance the property to meet your evolving needs. What sets this property apart is the fact that it comes with NO CHAIN, offering a seamless and hassle-free buying process. Don't miss out on the chance to make this house your home in the heart of Market Harborough.
Entrance Hall - Accessed via composite front door. Radiator. Stairs rising to first floor. Travertine tiled flooring. Doors to rooms.
Lounge - 5.21m x 4.11m (17'1 x 13'6) - UPVC double glazed to front elevation. Radiator. TV point. Door to:-
Kitchen / Diner - 7.26m x 3.86m (23'10 x 12'8) - Range of fitted base and wall units. Timber work surfaces with complementary tiled splash backs. Fitted five ring gas hob beneath stainless steel extractor fan. Fitted oven, microwave, fridge and freezer. Radiator. One and half enamelled sink and drainer. Fitted automatic dishwasher. Two double glazed windows to rear elevation. Travertine tiled flooring. Double glazed French doors leading out to the rear garden. Door to:-
Utility Room - 2.26m x 2.21m (7'5 x 7'3) - With fitted base and wall units. Space and plumbing for automatic washing machine. Timber work surfaces. Wall mounted gas fired combination central heating boiler. Stainless steel sink. Radiator.
Reception Room/Guest Bedroom - 4.95m x 4.42m (16'3 x 14'6) - Two double glazed windows to front elevation and double glazed window to the rear. Radiator. Wood laminate flooring. Inset ceiling spotlights.
Ground Floor Wc - 2.21m x 1.07m (7'3 x 3'6) - Opaque double glazed window. Low level WC and basin. Radiator. Laminate flooring.
Landing - Timber balustrade. Double glazed window to side elevation. Radiator. Access to loft space. Doors to rooms.
Bedroom One - 4.24m x 3.15m (13'11 x 10'4) - Double glazed window to front elevation. Radiator. Wood laminate flooring. Built-in wardrobes.
Bedroom Two - 2.90m x 2.77m (9'6 x 9'1) - Two double glazed windows to front elevation. Two radiators.
Bedroom Three (L Shaped) - 4.19m x 4.04m (13'9 x 13'3) - Double glazed window to rear elevation. Radiator. Built-in wardrobe.
Bedroom Four - 3.86m x 2.26m (12'8 x 7'5) - Double glazed window to rear elevation. Radiator.
Bathroom - 2.90m x 2.08m (9'6 x 6'10) - Tiled bath. Tiled shower cubicle with electric shower fitment. Low level WC and wash hand basin. Radiator. Wood laminate flooring. Opaque double glazed window.
Front - To the front of the property is gravelled and tarmacked large forecourt providing multi vehicle parking. Double height gates providing further secure parking to the side of the garage. Gated access to the rear and side gardens.
Rear Garden - To the rear of the house is a paved patio area with private lawn. Hedging and timber lap fencing. The garden continues to the side of the property where there is a further lawned area which is also enclosed by timber lap fencing. There is also a large covered barbeque area.
Covered Barbeque Area - Brick construction open structure with a pitched ceiling. Brick constructed fireplace incorporating cast iron burner providing a pleasant covered seating area.
Garage - Single brick constructed detached garage with double wooden doors.
Read more
Entrance Hall - Accessed via composite front door. Radiator. Stairs rising to first floor. Travertine tiled flooring. Doors to rooms.
Lounge - 5.21m x 4.11m (17'1 x 13'6) - UPVC double glazed to front elevation. Radiator. TV point. Door to:-
Kitchen / Diner - 7.26m x 3.86m (23'10 x 12'8) - Range of fitted base and wall units. Timber work surfaces with complementary tiled splash backs. Fitted five ring gas hob beneath stainless steel extractor fan. Fitted oven, microwave, fridge and freezer. Radiator. One and half enamelled sink and drainer. Fitted automatic dishwasher. Two double glazed windows to rear elevation. Travertine tiled flooring. Double glazed French doors leading out to the rear garden. Door to:-
Utility Room - 2.26m x 2.21m (7'5 x 7'3) - With fitted base and wall units. Space and plumbing for automatic washing machine. Timber work surfaces. Wall mounted gas fired combination central heating boiler. Stainless steel sink. Radiator.
Reception Room/Guest Bedroom - 4.95m x 4.42m (16'3 x 14'6) - Two double glazed windows to front elevation and double glazed window to the rear. Radiator. Wood laminate flooring. Inset ceiling spotlights.
Ground Floor Wc - 2.21m x 1.07m (7'3 x 3'6) - Opaque double glazed window. Low level WC and basin. Radiator. Laminate flooring.
Landing - Timber balustrade. Double glazed window to side elevation. Radiator. Access to loft space. Doors to rooms.
Bedroom One - 4.24m x 3.15m (13'11 x 10'4) - Double glazed window to front elevation. Radiator. Wood laminate flooring. Built-in wardrobes.
Bedroom Two - 2.90m x 2.77m (9'6 x 9'1) - Two double glazed windows to front elevation. Two radiators.
Bedroom Three (L Shaped) - 4.19m x 4.04m (13'9 x 13'3) - Double glazed window to rear elevation. Radiator. Built-in wardrobe.
Bedroom Four - 3.86m x 2.26m (12'8 x 7'5) - Double glazed window to rear elevation. Radiator.
Bathroom - 2.90m x 2.08m (9'6 x 6'10) - Tiled bath. Tiled shower cubicle with electric shower fitment. Low level WC and wash hand basin. Radiator. Wood laminate flooring. Opaque double glazed window.
Front - To the front of the property is gravelled and tarmacked large forecourt providing multi vehicle parking. Double height gates providing further secure parking to the side of the garage. Gated access to the rear and side gardens.
Rear Garden - To the rear of the house is a paved patio area with private lawn. Hedging and timber lap fencing. The garden continues to the side of the property where there is a further lawned area which is also enclosed by timber lap fencing. There is also a large covered barbeque area.
Covered Barbeque Area - Brick construction open structure with a pitched ceiling. Brick constructed fireplace incorporating cast iron burner providing a pleasant covered seating area.
Garage - Single brick constructed detached garage with double wooden doors.
Important information
This is not a Shared Ownership Property
