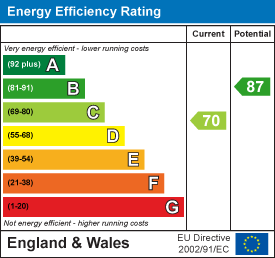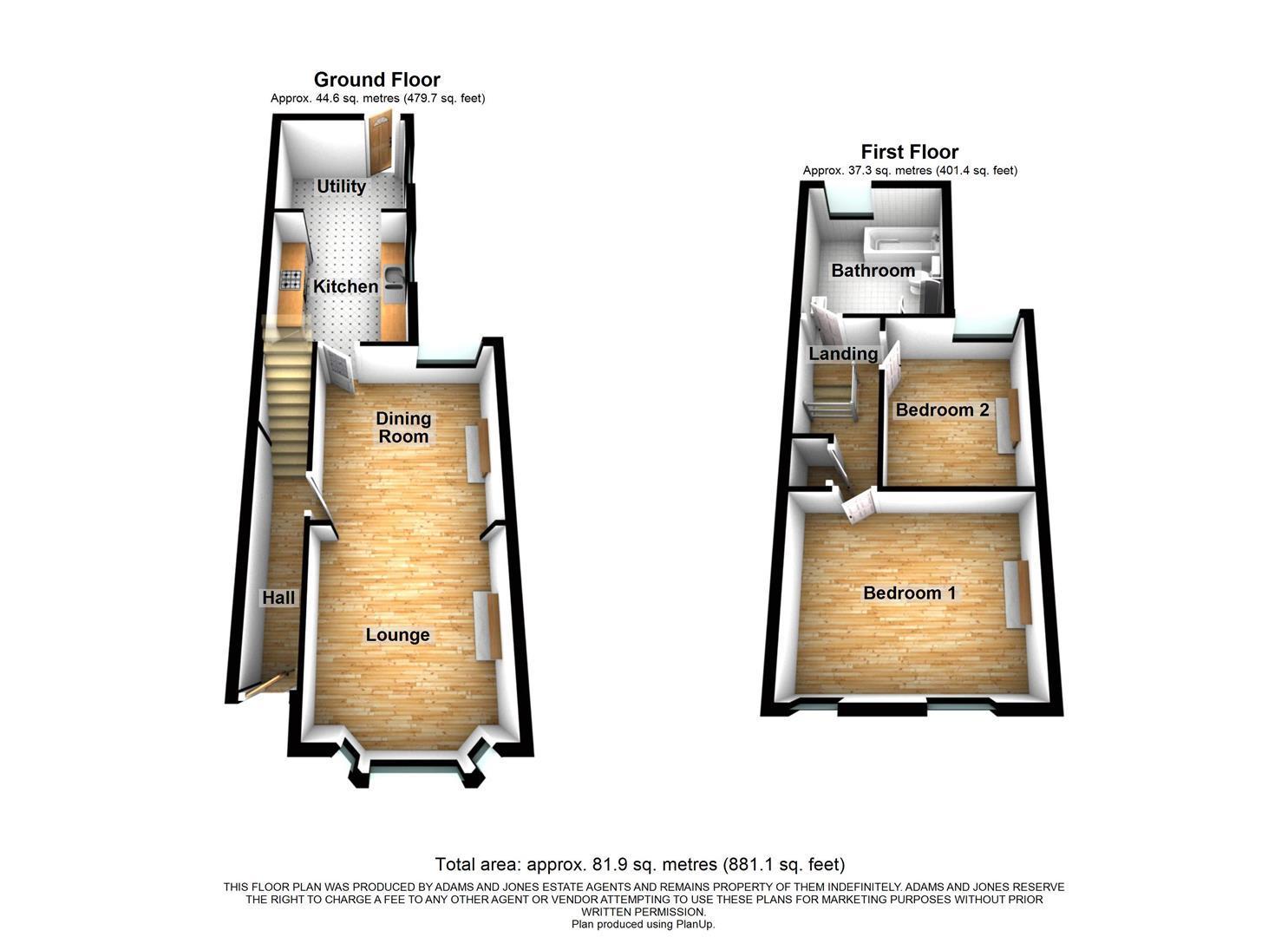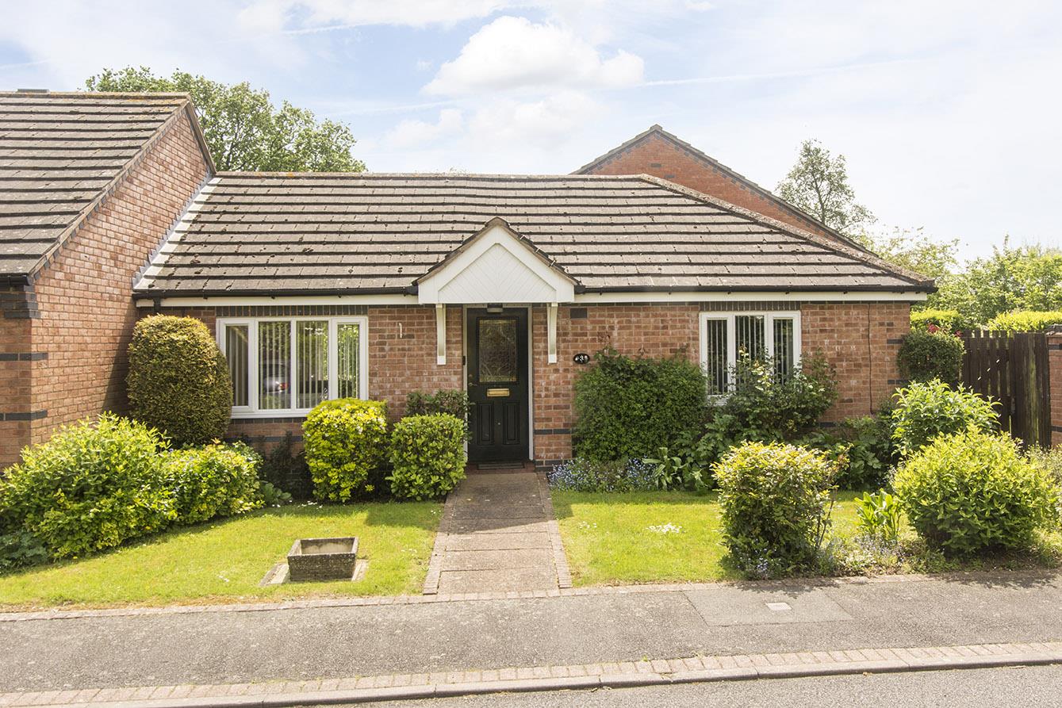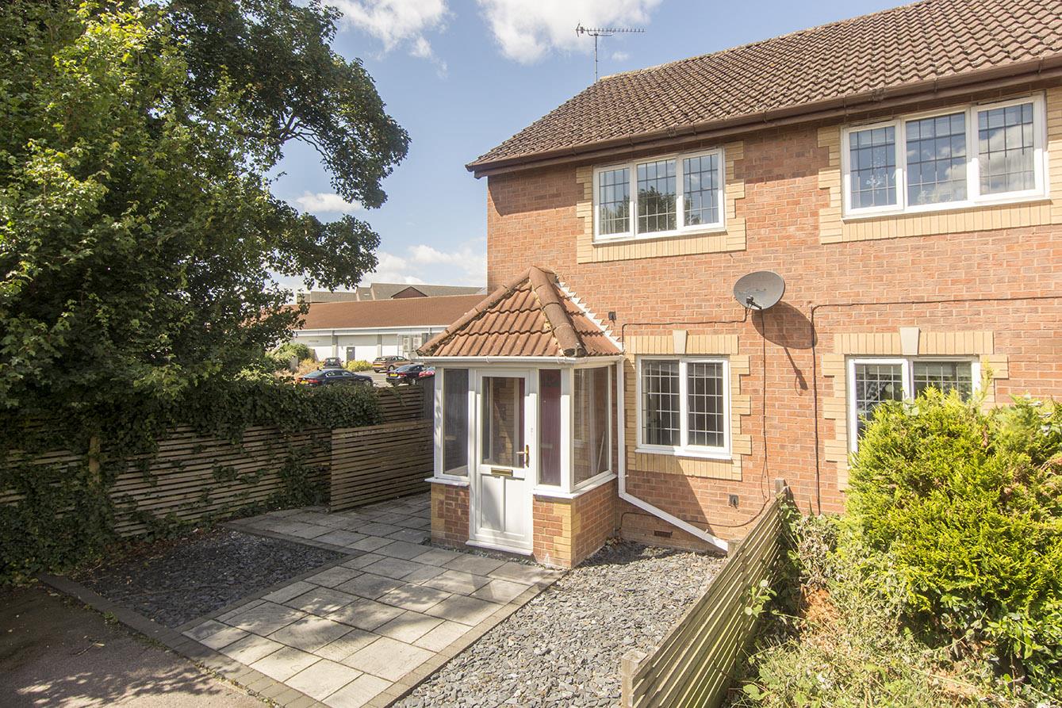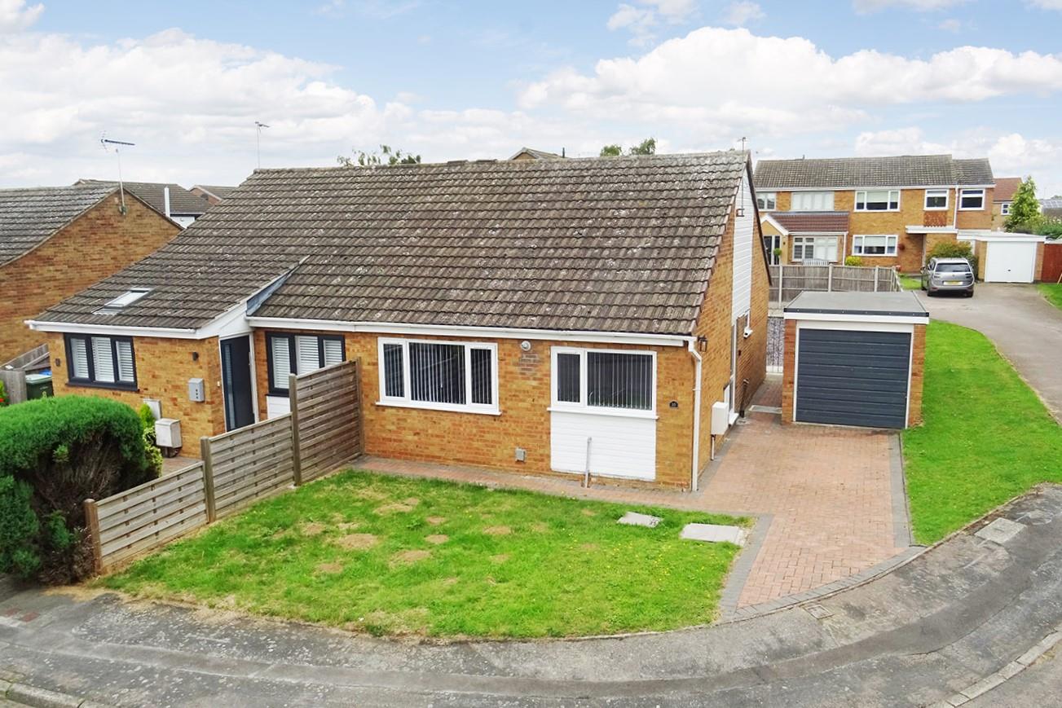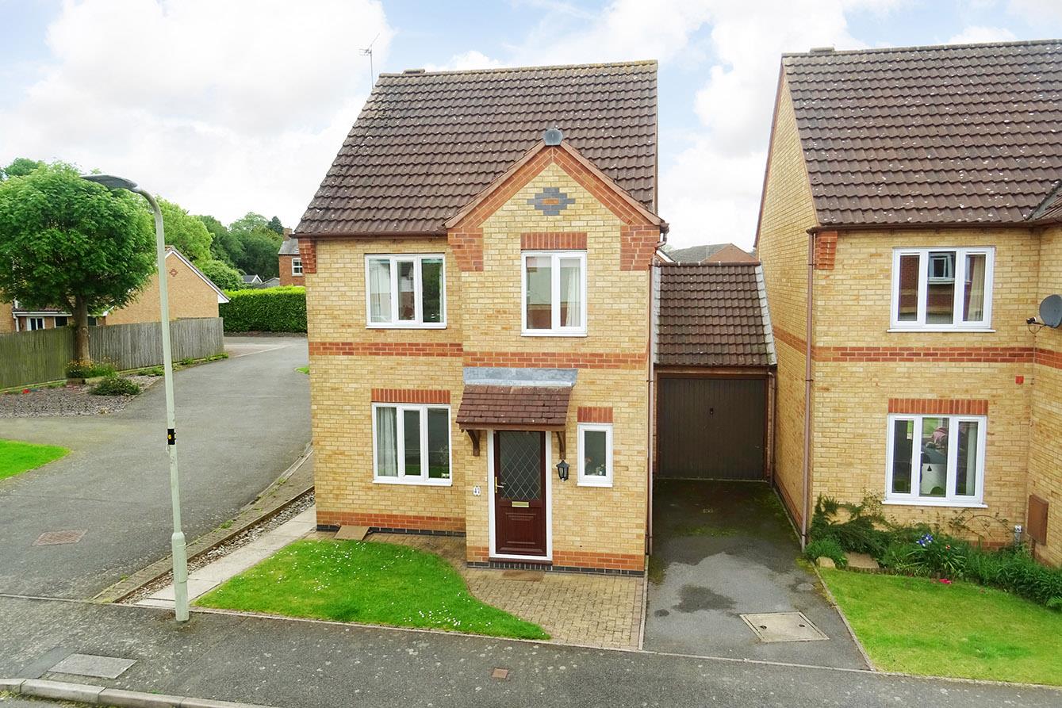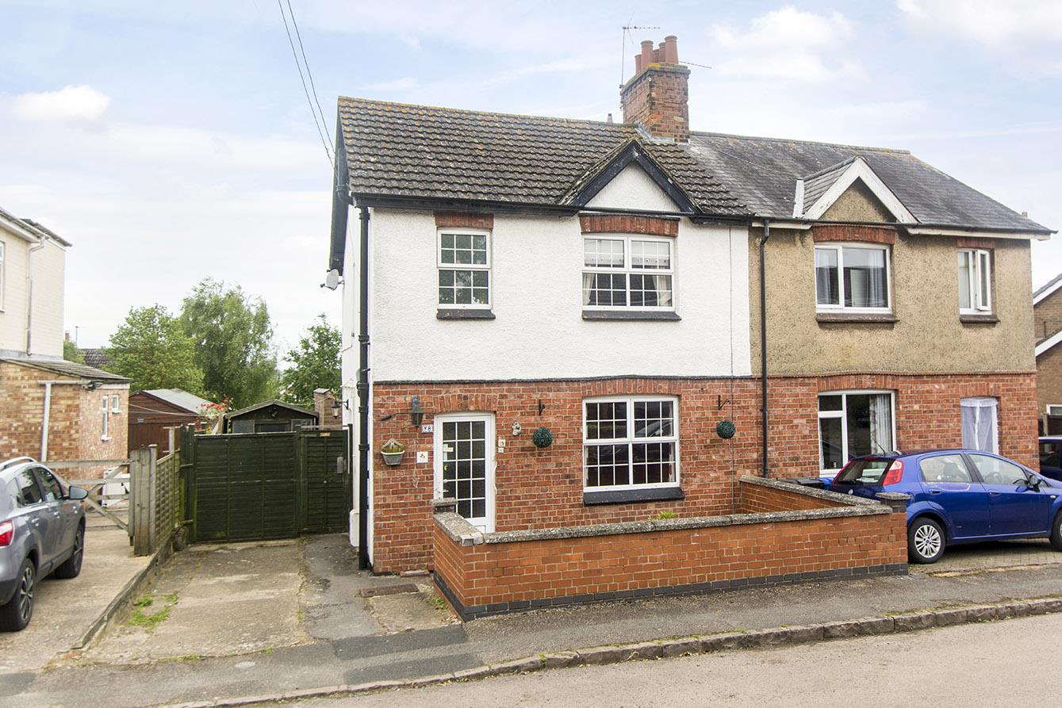SSTC
Bath Street, Market Harborough
Price £250,000
2 Bedroom
Terraced House
Overview
2 Bedroom Terraced House for sale in Bath Street, Market Harborough
Welcome to Bath Street, Market Harborough - a charming location for this delightful mid-terrace Victorian bay fronted villa. This period property boasts a 22' long through lounge and dining area, two double bedrooms, and a large bathroom with four piece suite.
Situated in an established residential area, this house offers a perfect blend of traditional charm and modern comfort. The property's spacious layout provides ample living space, ideal for entertaining guests or simply relaxing with your loved ones.
One of the highlights of this home is its good-sized private garden, offering a tranquil outdoor space where you can enjoy the fresh air and perhaps indulge in some gardening activities.
With no upward chain, this property presents a fantastic opportunity for those looking to settle in a sought-after location without the hassle of a complicated buying process. Don't miss out on the chance to make this lovely house your new home in Market Harborough.
Entrance Hall - Accessed via upvc front door with opaque double glazed panel. Stairs rising to the first floor. Stripped timber door to:-
Dining Area - 3.35m x 3.40m (11'0" x 11'2") - Double glazed window to the rear elevation. Radiator. Stripped timber door to kitchen and opening through to:-
Lounge Area - 3.35m x 3.28m plus bay (11'0" x 10'9" plus bay) - Double glazed bay window to the front elevation. Feature cast iron open fireplace and timber surround. Telephone point. Television point. Radiator.
Lounge Fireplace -
Kitchen - 3.02m x 2.72m (9'11" x 8'11") - Range of fitted base and wall units. Laminated work surfaces and splash backs. Fitted oven and four ring gas hob with stainless steel extractor hood over. Space and plumbing for automatic washing machine. Stainless steel one and a half sink and drainer. Ceramic tiled flooring. Spacious walk in under stairs storage cupboard. Ceiling down lighters. Double glazed window to the side elevation. Opening to:-
Utility Room - 2.69m x 2.39m (8'10" x 7'10") - Freestanding American style fridge/freezer. Wall mounted combination gas fired central heating boiler. Ceramic tiled flooring. Radiator. Double glazed window to the side elevation. Opaque double glazed door opening out to the rear garden.
First Floor Landing - Timber balustrade. Stripped timber doors to rooms. Fitted wardrobe/storage cupboard. Access to loft space.
Bedroom One - 4.32m x 3.35m (14'2" x 11'0") - Two double glazed windows to the front elevation. Feature cast iron open fireplace. Radiator. Picture rail. Television point.
Bedroom Two - 3.35m x 2.69m (11'0" x 8'10) - Double glazed window to the rear aspect. Feature period cast iron open fireplace. Radiator.
Bathroom - 3.00m x 2.72m (9'10" x 8'11") - Panelled bath. Corner shower cubicle with electric shower fitment. Pedestal wash hand basin. Low level WC. Ceramic tiled flooring. Heated towel rail. Opaque double glazed window.
Bathroom (Photo 2) -
Outside -
Outside (Photo 2) -
Read more
Situated in an established residential area, this house offers a perfect blend of traditional charm and modern comfort. The property's spacious layout provides ample living space, ideal for entertaining guests or simply relaxing with your loved ones.
One of the highlights of this home is its good-sized private garden, offering a tranquil outdoor space where you can enjoy the fresh air and perhaps indulge in some gardening activities.
With no upward chain, this property presents a fantastic opportunity for those looking to settle in a sought-after location without the hassle of a complicated buying process. Don't miss out on the chance to make this lovely house your new home in Market Harborough.
Entrance Hall - Accessed via upvc front door with opaque double glazed panel. Stairs rising to the first floor. Stripped timber door to:-
Dining Area - 3.35m x 3.40m (11'0" x 11'2") - Double glazed window to the rear elevation. Radiator. Stripped timber door to kitchen and opening through to:-
Lounge Area - 3.35m x 3.28m plus bay (11'0" x 10'9" plus bay) - Double glazed bay window to the front elevation. Feature cast iron open fireplace and timber surround. Telephone point. Television point. Radiator.
Lounge Fireplace -
Kitchen - 3.02m x 2.72m (9'11" x 8'11") - Range of fitted base and wall units. Laminated work surfaces and splash backs. Fitted oven and four ring gas hob with stainless steel extractor hood over. Space and plumbing for automatic washing machine. Stainless steel one and a half sink and drainer. Ceramic tiled flooring. Spacious walk in under stairs storage cupboard. Ceiling down lighters. Double glazed window to the side elevation. Opening to:-
Utility Room - 2.69m x 2.39m (8'10" x 7'10") - Freestanding American style fridge/freezer. Wall mounted combination gas fired central heating boiler. Ceramic tiled flooring. Radiator. Double glazed window to the side elevation. Opaque double glazed door opening out to the rear garden.
First Floor Landing - Timber balustrade. Stripped timber doors to rooms. Fitted wardrobe/storage cupboard. Access to loft space.
Bedroom One - 4.32m x 3.35m (14'2" x 11'0") - Two double glazed windows to the front elevation. Feature cast iron open fireplace. Radiator. Picture rail. Television point.
Bedroom Two - 3.35m x 2.69m (11'0" x 8'10) - Double glazed window to the rear aspect. Feature period cast iron open fireplace. Radiator.
Bathroom - 3.00m x 2.72m (9'10" x 8'11") - Panelled bath. Corner shower cubicle with electric shower fitment. Pedestal wash hand basin. Low level WC. Ceramic tiled flooring. Heated towel rail. Opaque double glazed window.
Bathroom (Photo 2) -
Outside -
Outside (Photo 2) -
Important information
This is not a Shared Ownership Property
