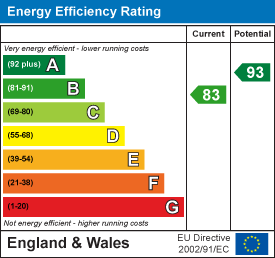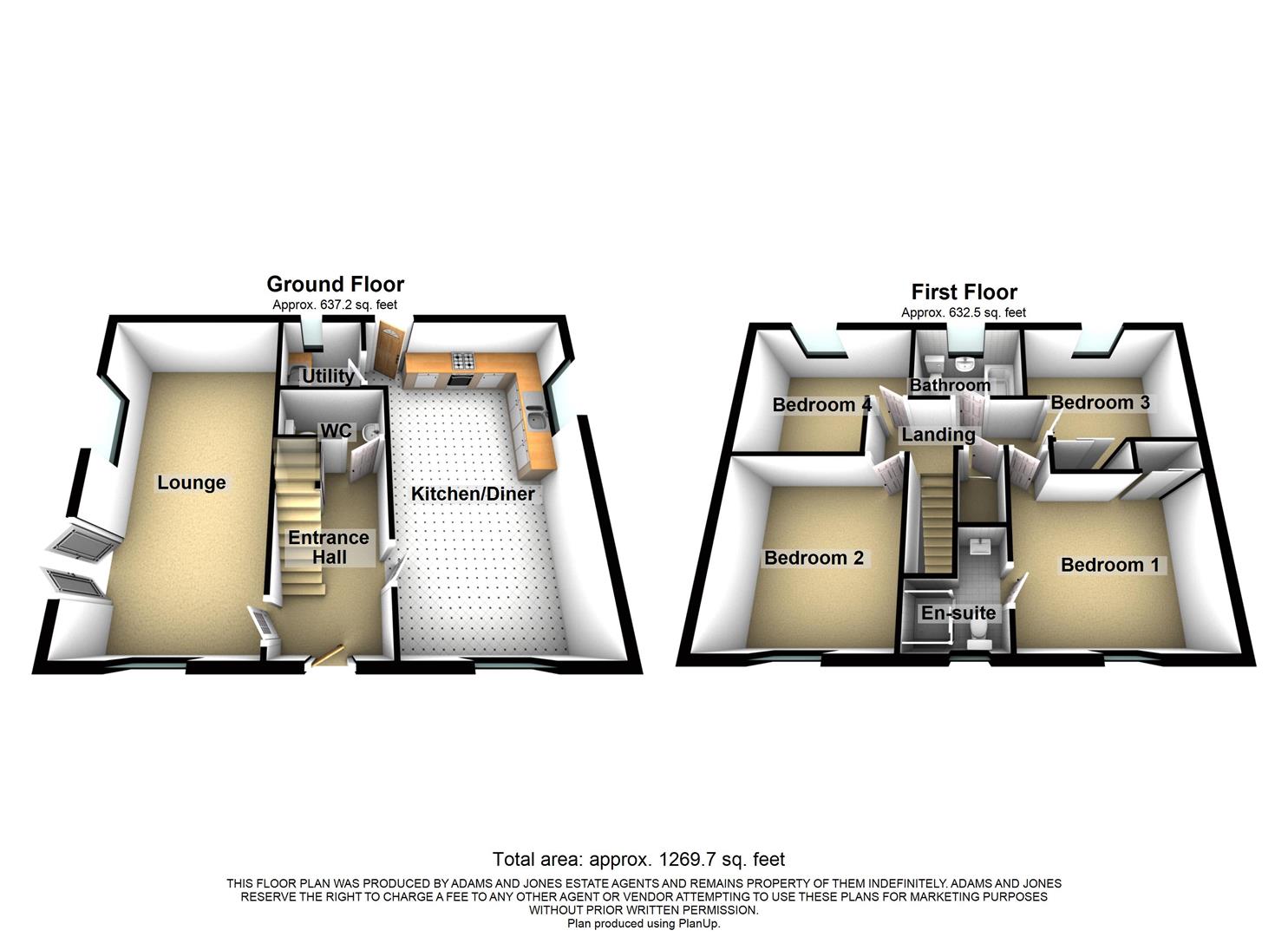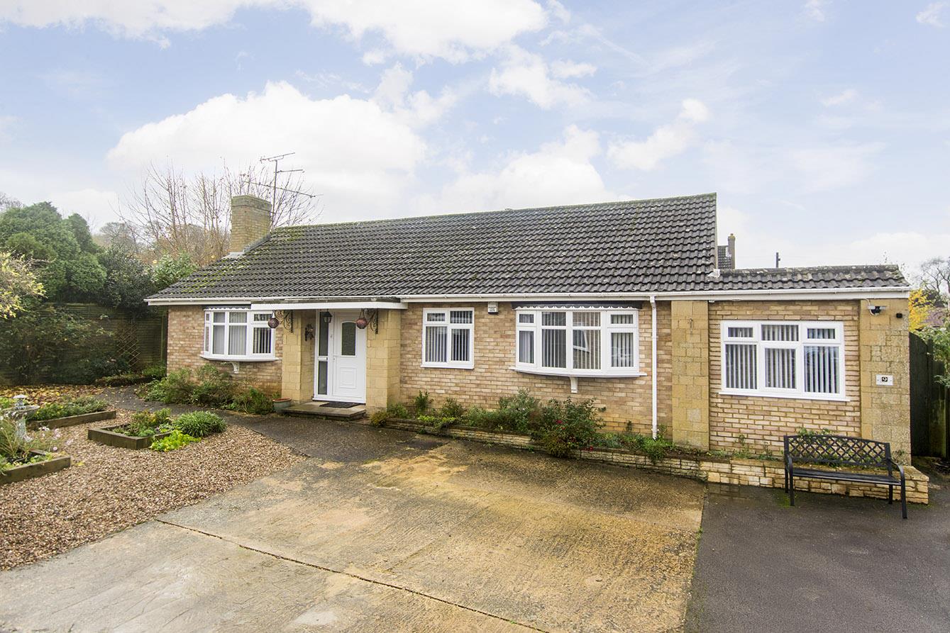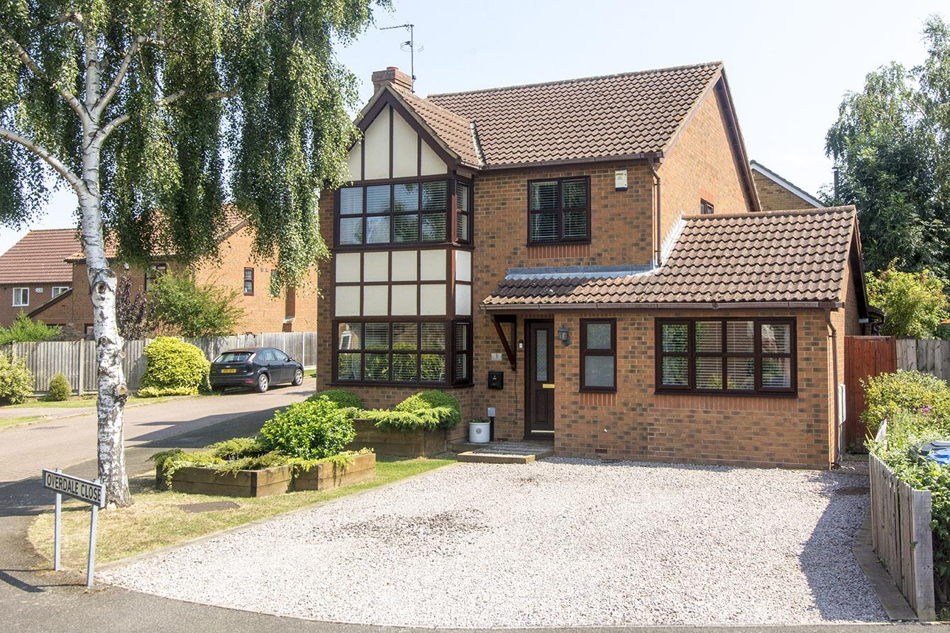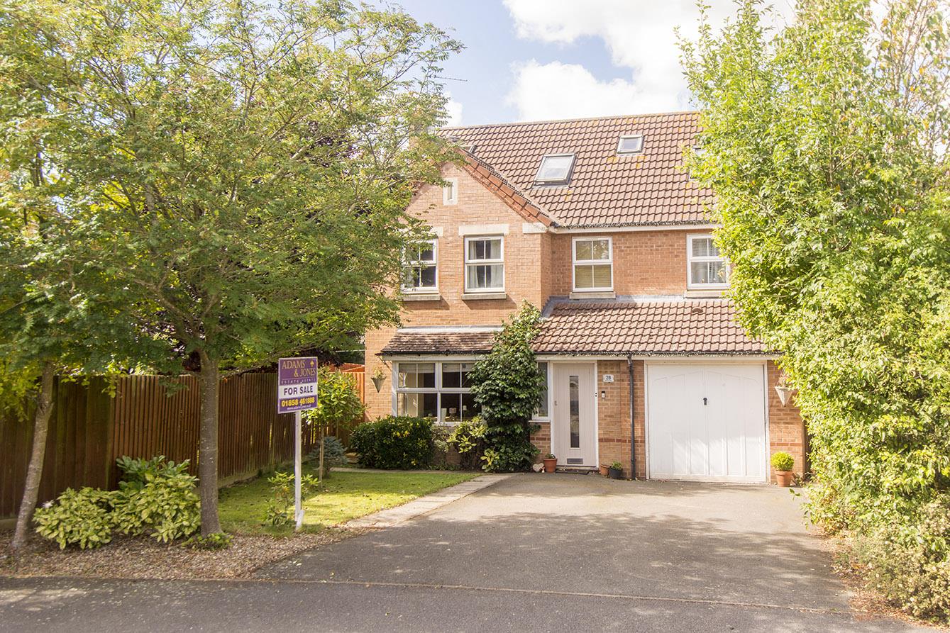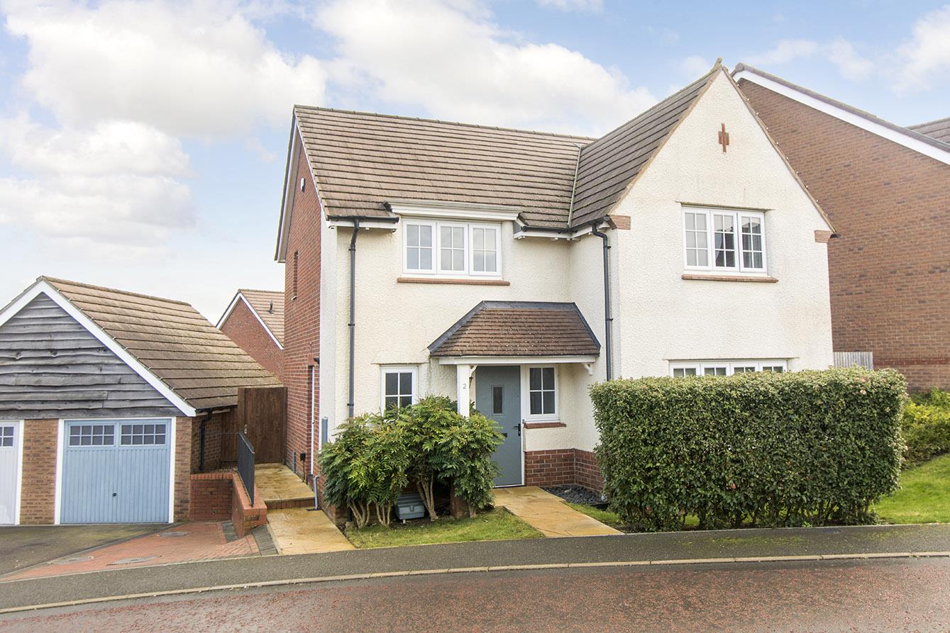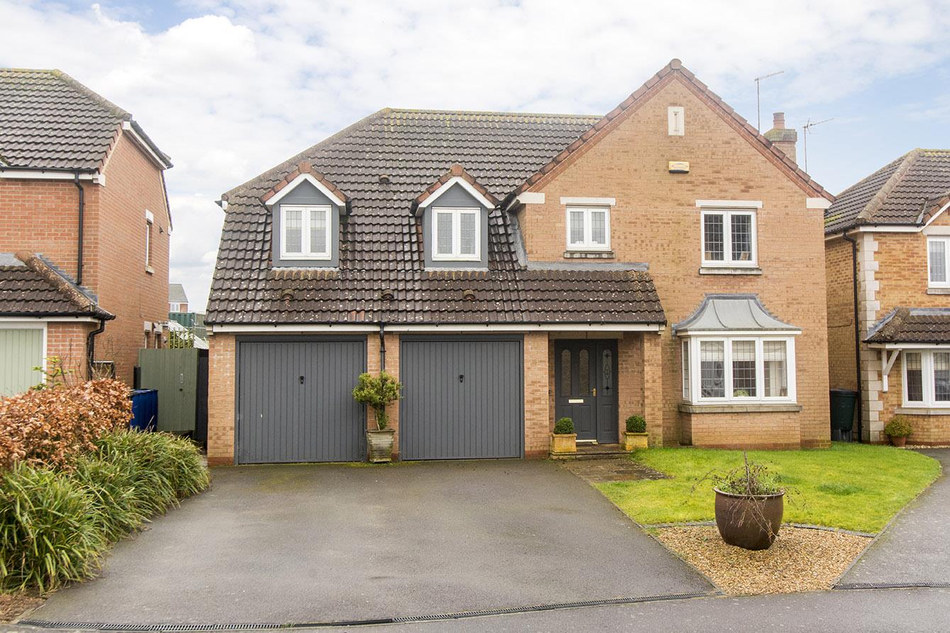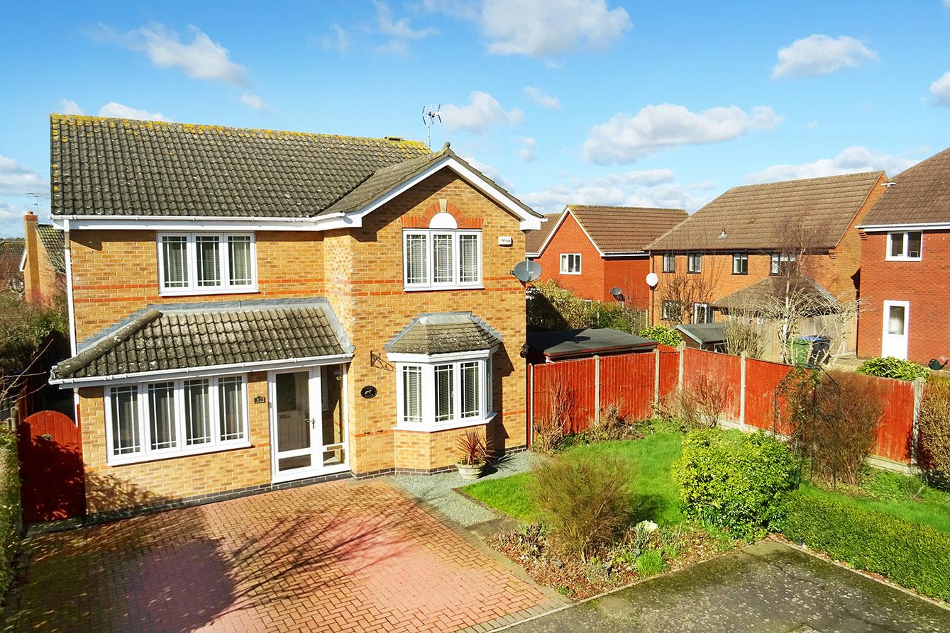Corn Street, MARKET HARBOROUGH
Price £450,000
4 Bedroom
Detached House
Overview
4 Bedroom Detached House for sale in Corn Street, MARKET HARBOROUGH
Key Features:
- Modern & Energy Efficient Home
- Quiet Cul-De-Sac Location
- Close To Amenities, Schools & Station
- Immaculately Presented Throughout
- Generous Reception/Living Areas
- Four Good Sized Bedrooms
- Main Bedroom With En-Suite
- West Facing Rear Garden
- Off Road Parking & Detached Garage
- NO CHAIN!
Nestled in a tranquil cul-de-sac on Corn Street, Market Harborough, this Linden Homes detached house offers a perfect blend of modern living and convenience. Built in 2018, the property boasts a generous 1,270 square feet of well-designed space, making it an ideal family home. Upon entering, you are welcomed into a bright and airy reception room, perfect for both relaxation and entertaining. The house features four spacious bedrooms, providing ample accommodation for family and guests alike. With two well-appointed bathrooms, morning routines will be a breeze, ensuring comfort and privacy for all.
One of the standout features of this property is its energy efficiency, making it not only environmentally friendly but also cost-effective in terms of utility bills. The west-facing rear garden is a delightful outdoor space, perfect for enjoying the afternoon sun, gardening, or hosting summer barbecues. Parking is made easy with space for up to two vehicles, a valuable asset in today's busy world. The location is particularly advantageous, being close to local amenities, reputable schools and train station making it an excellent choice for families and commuters. With NO CHAIN involved, this property is ready for you to move in and make it your own. Whether you are looking for a family home or looking to relocate, this great property offers a wonderful opportunity to enjoy a comfortable lifestyle in a sought-after area.
Entrance Hall - Accessed via opaque double-glazed front door with security lights. Radiator. Wood laminate flooring. Built-in storage cupboard. Stairs rising to first floor. Under-stairs storage cupboard. Doors to rooms.
Lounge - 6.53m x 3.33m (21'5 x 10'11) - Shuttered double-glazed windows to front and side elevations. Double-glazed folding shutter doors opening out to garden with security lights. Two radiators. Two television points.
Kitchen/Diner - 6.53m x 3.56m (21'5 x 11'8) - Double-glazed shuttered window to front elevation. Double-glazed window to side elevation. Wood laminate flooring. Upgraded kitchen with range of white facing fitted base and wall units. Roll edge work surfaces with complementary tiled splash-backs. Fitted automatic dishwasher. Fitted double oven and electric induction hob beneath stainless steel extractor hood. Fitted refrigerator and freezer. Stainless steel one and a half sink and drainer. Radiator. Wood laminate flooring. Ceiling down-lighters. Double-glazed door leading outside with security lights. Door to utility room.
Kitchen Area -
Dining Area -
Utility - 1.55m x 1.50m (5'1 x 4'11) - Fitted base unit. Roll edge work surface. Integrated washing machine included. Stainless steel sink and drainer. Wall mounted gas-fired central heating boiler. Wood laminate flooring. Double-glazed window to side elevation. Fitted Wall Cupboards.
Downstairs Wc - Low-level WC. Pedestal wash hand basin. Radiator. Extractor fan. Ceiling downlights.
First Floor Landing - Access to insulated loft space. Timber balustrade. Airing cupboard housing lagged hot water tank. Doors to rooms.
Bedroom One - 3.84m x 3.00m (12'7 x 9'10) - Double-glazed window to front elevation with roman blinds. Radiator. Built-in wardrobe. Television point. Door to en-suite.
En-Suite Shower Room - Double tiled shower cubicle with mains shower fitment. Pedestal wash hand basin. Low-level WC. Radiator. Complementary tiling. Electric shaver point. Opaque double-glazed window. Ceiling downlights.
Bedroom Two - 3.38m x 3.07m (11'1 x 10'1) - Double-glazed window to front elevation with roman blinds. Radiator.
Bedroom Three - 3.35m x 3.07m (11'0 x 10'1) - Double-glazed window to side elevation. Built-in mirrored wardrobe. Radiator.
Bedroom Four - 3.35m x 2.95m (11'0 x 9'8) - Double-glazed window to side elevation. Radiator.
Bathroom - Panelled bath with mixer shower attachment, tiled wall and shower screen. Pedestal wash hand basin. Low-level WC. Complementary tiling. Heated towel rail. Opaque double-glazed window. Ceiling downlighters.
Outside - The property occupies a pleasant and peaceful cul-de-sac location shared with only a small cluster of homes. There is a low maintenance front garden area with lawn and hedging, driveway providing off road parking for multiple vehicles and pedestrian gate to rear garden. The rear garden has a paved patio area, lawn and established borders. Outside tap. The property benefits from a detached single garage with an up and over door, power and light.
Read more
One of the standout features of this property is its energy efficiency, making it not only environmentally friendly but also cost-effective in terms of utility bills. The west-facing rear garden is a delightful outdoor space, perfect for enjoying the afternoon sun, gardening, or hosting summer barbecues. Parking is made easy with space for up to two vehicles, a valuable asset in today's busy world. The location is particularly advantageous, being close to local amenities, reputable schools and train station making it an excellent choice for families and commuters. With NO CHAIN involved, this property is ready for you to move in and make it your own. Whether you are looking for a family home or looking to relocate, this great property offers a wonderful opportunity to enjoy a comfortable lifestyle in a sought-after area.
Entrance Hall - Accessed via opaque double-glazed front door with security lights. Radiator. Wood laminate flooring. Built-in storage cupboard. Stairs rising to first floor. Under-stairs storage cupboard. Doors to rooms.
Lounge - 6.53m x 3.33m (21'5 x 10'11) - Shuttered double-glazed windows to front and side elevations. Double-glazed folding shutter doors opening out to garden with security lights. Two radiators. Two television points.
Kitchen/Diner - 6.53m x 3.56m (21'5 x 11'8) - Double-glazed shuttered window to front elevation. Double-glazed window to side elevation. Wood laminate flooring. Upgraded kitchen with range of white facing fitted base and wall units. Roll edge work surfaces with complementary tiled splash-backs. Fitted automatic dishwasher. Fitted double oven and electric induction hob beneath stainless steel extractor hood. Fitted refrigerator and freezer. Stainless steel one and a half sink and drainer. Radiator. Wood laminate flooring. Ceiling down-lighters. Double-glazed door leading outside with security lights. Door to utility room.
Kitchen Area -
Dining Area -
Utility - 1.55m x 1.50m (5'1 x 4'11) - Fitted base unit. Roll edge work surface. Integrated washing machine included. Stainless steel sink and drainer. Wall mounted gas-fired central heating boiler. Wood laminate flooring. Double-glazed window to side elevation. Fitted Wall Cupboards.
Downstairs Wc - Low-level WC. Pedestal wash hand basin. Radiator. Extractor fan. Ceiling downlights.
First Floor Landing - Access to insulated loft space. Timber balustrade. Airing cupboard housing lagged hot water tank. Doors to rooms.
Bedroom One - 3.84m x 3.00m (12'7 x 9'10) - Double-glazed window to front elevation with roman blinds. Radiator. Built-in wardrobe. Television point. Door to en-suite.
En-Suite Shower Room - Double tiled shower cubicle with mains shower fitment. Pedestal wash hand basin. Low-level WC. Radiator. Complementary tiling. Electric shaver point. Opaque double-glazed window. Ceiling downlights.
Bedroom Two - 3.38m x 3.07m (11'1 x 10'1) - Double-glazed window to front elevation with roman blinds. Radiator.
Bedroom Three - 3.35m x 3.07m (11'0 x 10'1) - Double-glazed window to side elevation. Built-in mirrored wardrobe. Radiator.
Bedroom Four - 3.35m x 2.95m (11'0 x 9'8) - Double-glazed window to side elevation. Radiator.
Bathroom - Panelled bath with mixer shower attachment, tiled wall and shower screen. Pedestal wash hand basin. Low-level WC. Complementary tiling. Heated towel rail. Opaque double-glazed window. Ceiling downlighters.
Outside - The property occupies a pleasant and peaceful cul-de-sac location shared with only a small cluster of homes. There is a low maintenance front garden area with lawn and hedging, driveway providing off road parking for multiple vehicles and pedestrian gate to rear garden. The rear garden has a paved patio area, lawn and established borders. Outside tap. The property benefits from a detached single garage with an up and over door, power and light.
