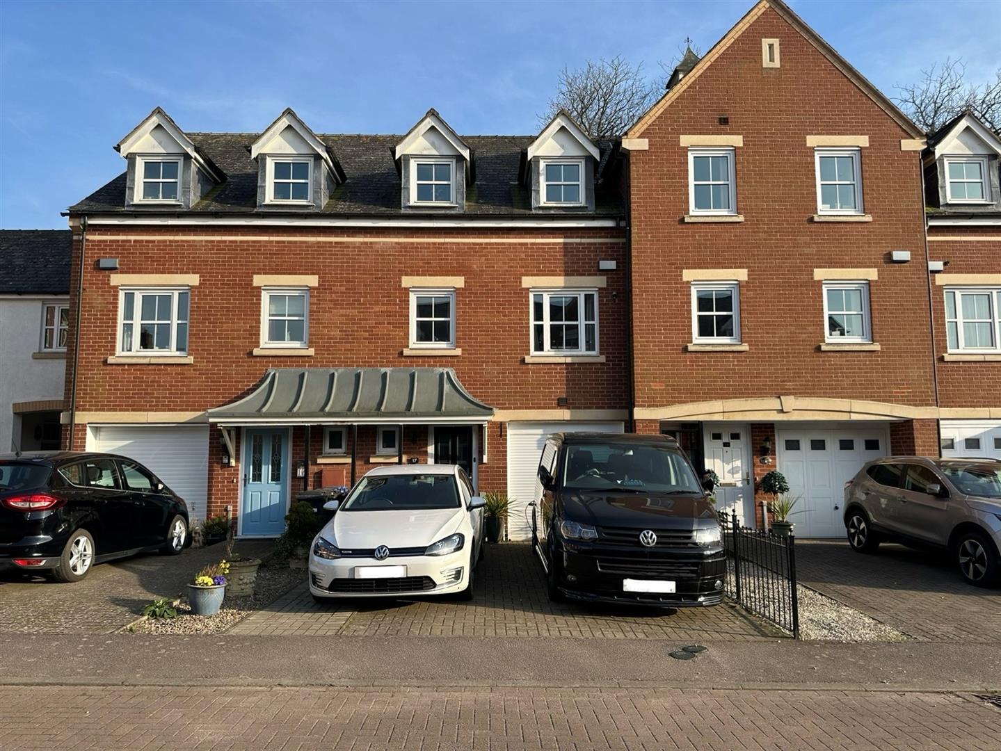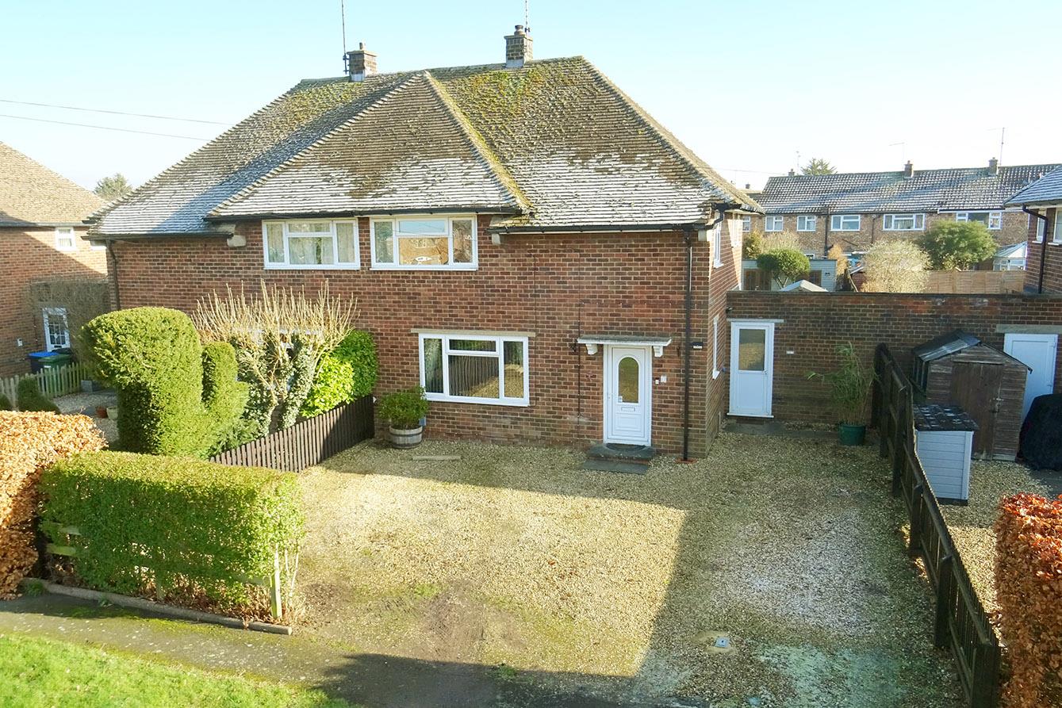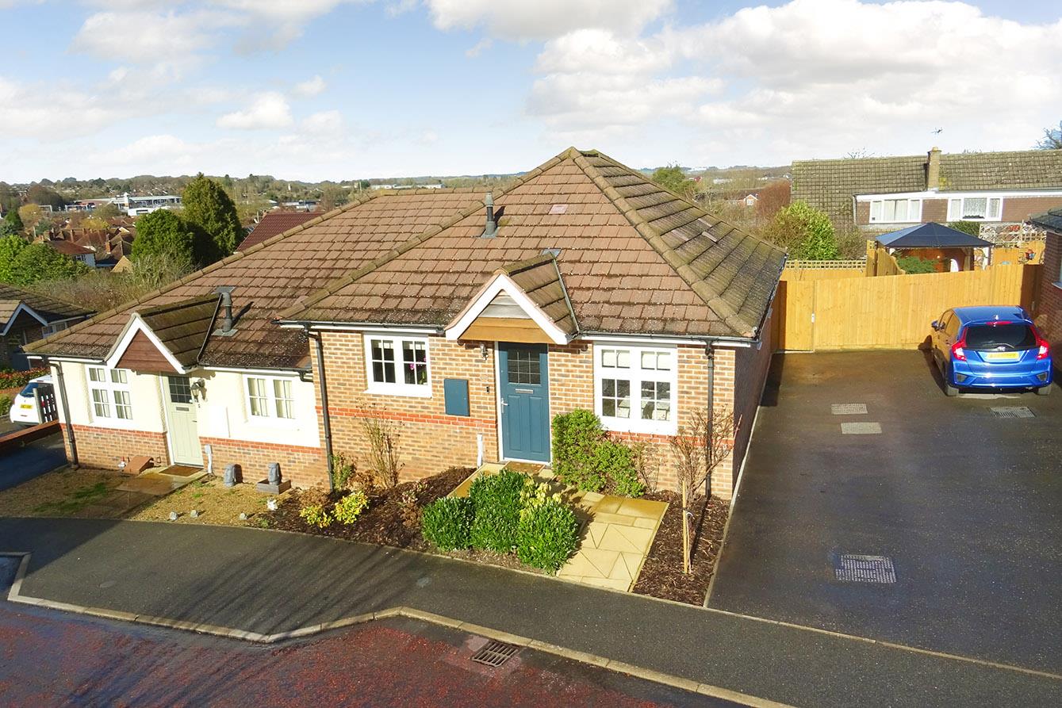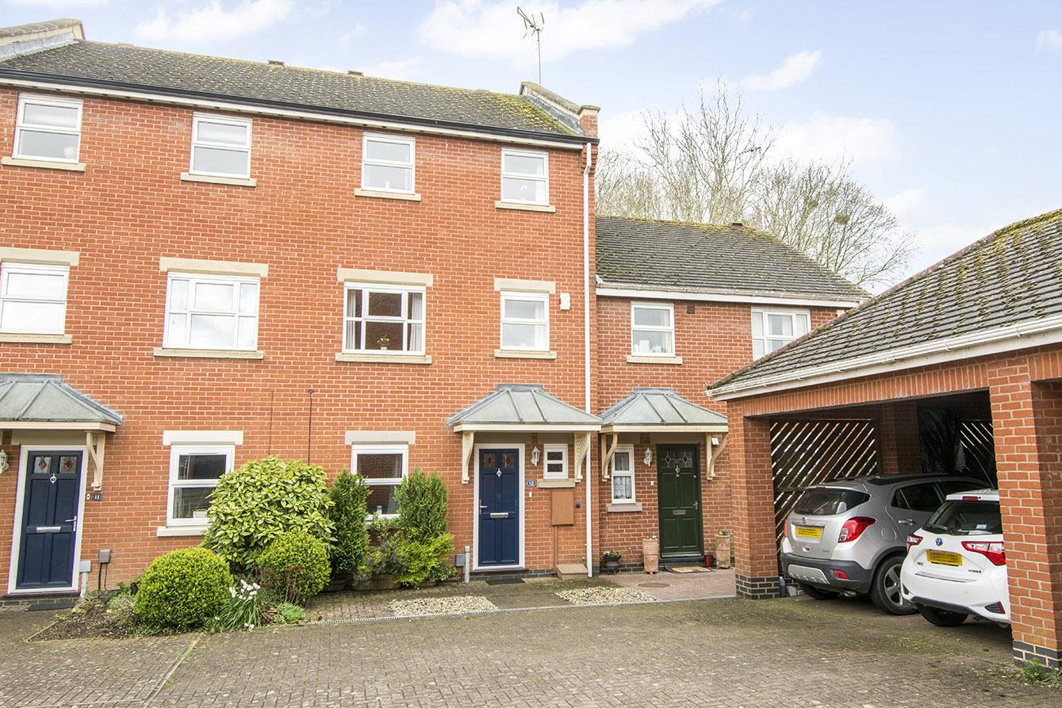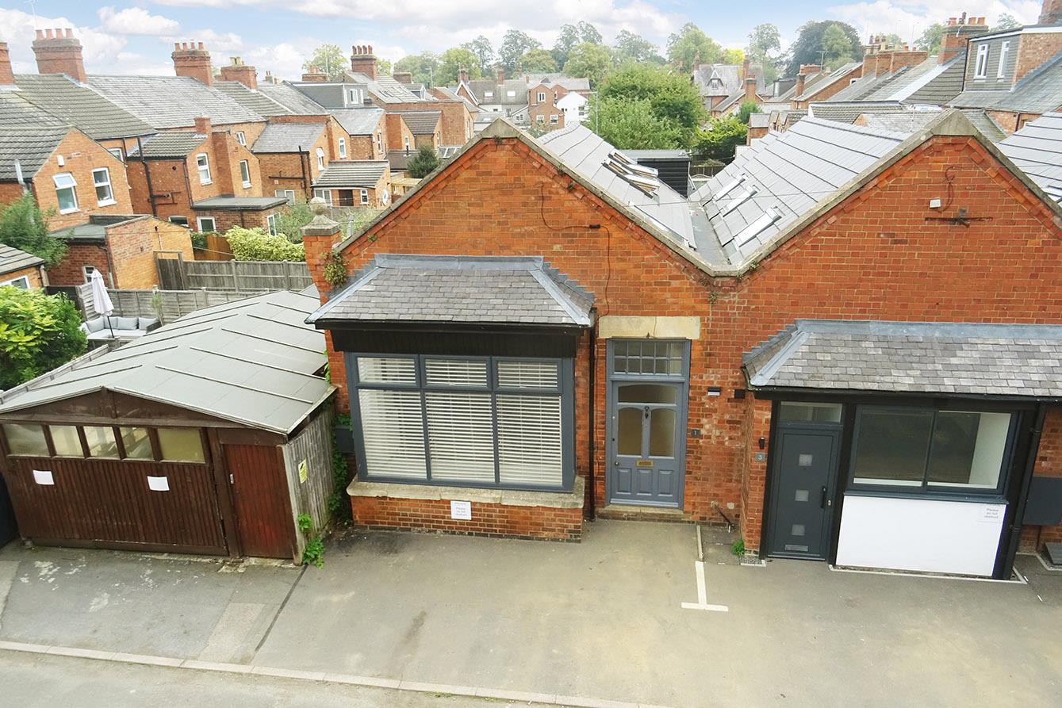Tungstone Way, Market Harborough
Offers Over £300,000
4 Bedroom
Townhouse
Overview
4 Bedroom Townhouse for sale in Tungstone Way, Market Harborough
Key Features:
- Over 1,350 Sq Ft Of Accommodation
- Flexible Living Spaces
- Three/Four Bedroom Property
- Kitchen/Breakfast Room
- Spacious Lounge/Dining Room
- Main Bedroom With En-Suite
- West Facing Private Garden
- Garage & Off Road Parking
- Walking Distance To Amenities, Shops & Schools
- NO CHAIN!
Welcome to Tungstone Way, Market Harborough - a sizeable townhouse that offers over 1,350 Sq Ft, offering plenty of room to move around and make it your own. Situated close to amenities, you'll have everything you need right on your doorstep. Whether it's a quick trip to the shops, dropping the children off at school or a leisurely stroll, this property offers the best of both convenience and comfort.
This delightful property offers versatility with either two reception rooms, ideal for entertaining guests or three/four bedrooms providing ample space for the whole family to enjoy. The main bedroom even comes complete with an en-suite!
One of the standout features of this townhouse is the west-facing garden, perfect for soaking up the afternoon sun or enjoying a summer BBQ with friends. Parking will never be an issue with space for multiple vehicles and a garage making coming home a breeze! The property is being offered to market with NO UPWARD CHAIN!
Entrance Hall - Accessed via the covered porch through he double glazed front door. Doors off to: Rooms. Stairs rising to: First floor. Understairs storage cupboard. Wooden flooring. Radiator.
Wc - 1.68m x 0.99m (5'6 x 3'3) - Comprising: Low level WC and wash hand basin. Extractor. Wooden flooring. Radiator.
Bedroom Four/Second Reception Room - 3.84m x 2.82m (12'7 x 9'3) - UPVC double glazed door with full length double glazed side panels to rear aspect. TV point. Radiator.
Utility Room - 2.62m x 1.93m (8'7 x 6'4) - Having a selection of fitted base units with a laminate worktop over and a 1 1/2 bowl stainless steel sink with drainer. There is space and plumbing for a freestanding washing machine and a further space for a freestanding condensing tumble dryer. Double glazed door out to: Rear garden. Wooden flooring. Boiler. Extractor. Radiator.
First Floor Landing - Doors off to: Lounge and kitchen. Stairs rising to: First floor. Radiator.
Lounge/Diner - 4.83m x 4.67m (15'10 x 15'4) - Two UPVC double glazed windows to the rear aspect. LVT flooring. TV and telephone point. 2 x Radiators.
Dining Area -
Kitchen/Breakfast Room - 4.67m x 2.84m (15'4 x 9'4) - Having a selection of fitted base and wall units with a laminate worktop over and a 1 1/2 bowl sink with drainer. There is a single fan assisted electric oven, electric hob, extractor, space and plumbing for a freestanding dishwasher and space for a freestanding fridge/freezer. There are two UPVC double glazed windows to the front aspect, vinyl flooring, tiled splash back, TV point and radiator.
Second Floor Landing - Doors off to: Bedrooms and bathroom. Loft hatch access. Airing cupboard. Radiator.
Bedroom One - 3.33m x 3.28m (10'11 x 10'9) - UPVC double glazed window to rear aspect. TV point. Radiator. Door through to: En-Suite.
En-Suite - 3.28m x 1.40m (10'9 x 4'7) - Comprising: Double shower enclosure with wall tiling, low level WC and wash hand basin. UPVC double glazed window to rear aspect. Vinyl flooring. Shaver socket. Radiator.
Bedroom Two - 3.78m x 2.57m (12'5 x 8'5) - UPVC double glazed window to front aspect. Radiator.
Bedroom Three - 2.72m x 2.18m (8'11 x 7'2) - UPVC double glazed window to front aspect. Radiator.
Bathroom - 2.57m x 1.88m (8'5 x 6'2) - Comprising: Panelled bath with mixer tap, separate shower enclosure with wall tiling, low level WC and wash hand basin. Extractor. Shaver socket. Vinyl flooring. Radiator.
Outside - The property is neatly positioned back from the road providing off road parking for multiple vehicles. There is access to the garage from the driveway, with the garage having an up and over door, power and light. There is also a handy internal door into the: Entrance hall. To the rear is a good sized and extremely private West facing landscaped garden. There is a paved patio area, a decorative gravel seating area, raised sleeper borders planted with a variety of established planting, an ornamental pond and steps up to a further garden area where there is a shed.
Read more
This delightful property offers versatility with either two reception rooms, ideal for entertaining guests or three/four bedrooms providing ample space for the whole family to enjoy. The main bedroom even comes complete with an en-suite!
One of the standout features of this townhouse is the west-facing garden, perfect for soaking up the afternoon sun or enjoying a summer BBQ with friends. Parking will never be an issue with space for multiple vehicles and a garage making coming home a breeze! The property is being offered to market with NO UPWARD CHAIN!
Entrance Hall - Accessed via the covered porch through he double glazed front door. Doors off to: Rooms. Stairs rising to: First floor. Understairs storage cupboard. Wooden flooring. Radiator.
Wc - 1.68m x 0.99m (5'6 x 3'3) - Comprising: Low level WC and wash hand basin. Extractor. Wooden flooring. Radiator.
Bedroom Four/Second Reception Room - 3.84m x 2.82m (12'7 x 9'3) - UPVC double glazed door with full length double glazed side panels to rear aspect. TV point. Radiator.
Utility Room - 2.62m x 1.93m (8'7 x 6'4) - Having a selection of fitted base units with a laminate worktop over and a 1 1/2 bowl stainless steel sink with drainer. There is space and plumbing for a freestanding washing machine and a further space for a freestanding condensing tumble dryer. Double glazed door out to: Rear garden. Wooden flooring. Boiler. Extractor. Radiator.
First Floor Landing - Doors off to: Lounge and kitchen. Stairs rising to: First floor. Radiator.
Lounge/Diner - 4.83m x 4.67m (15'10 x 15'4) - Two UPVC double glazed windows to the rear aspect. LVT flooring. TV and telephone point. 2 x Radiators.
Dining Area -
Kitchen/Breakfast Room - 4.67m x 2.84m (15'4 x 9'4) - Having a selection of fitted base and wall units with a laminate worktop over and a 1 1/2 bowl sink with drainer. There is a single fan assisted electric oven, electric hob, extractor, space and plumbing for a freestanding dishwasher and space for a freestanding fridge/freezer. There are two UPVC double glazed windows to the front aspect, vinyl flooring, tiled splash back, TV point and radiator.
Second Floor Landing - Doors off to: Bedrooms and bathroom. Loft hatch access. Airing cupboard. Radiator.
Bedroom One - 3.33m x 3.28m (10'11 x 10'9) - UPVC double glazed window to rear aspect. TV point. Radiator. Door through to: En-Suite.
En-Suite - 3.28m x 1.40m (10'9 x 4'7) - Comprising: Double shower enclosure with wall tiling, low level WC and wash hand basin. UPVC double glazed window to rear aspect. Vinyl flooring. Shaver socket. Radiator.
Bedroom Two - 3.78m x 2.57m (12'5 x 8'5) - UPVC double glazed window to front aspect. Radiator.
Bedroom Three - 2.72m x 2.18m (8'11 x 7'2) - UPVC double glazed window to front aspect. Radiator.
Bathroom - 2.57m x 1.88m (8'5 x 6'2) - Comprising: Panelled bath with mixer tap, separate shower enclosure with wall tiling, low level WC and wash hand basin. Extractor. Shaver socket. Vinyl flooring. Radiator.
Outside - The property is neatly positioned back from the road providing off road parking for multiple vehicles. There is access to the garage from the driveway, with the garage having an up and over door, power and light. There is also a handy internal door into the: Entrance hall. To the rear is a good sized and extremely private West facing landscaped garden. There is a paved patio area, a decorative gravel seating area, raised sleeper borders planted with a variety of established planting, an ornamental pond and steps up to a further garden area where there is a shed.
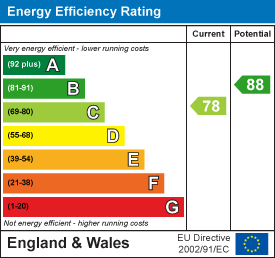
Whites Crescent, Market Harborough
2 Bedroom Semi-Detached Bungalow
Whites Crescent, Market Harborough






